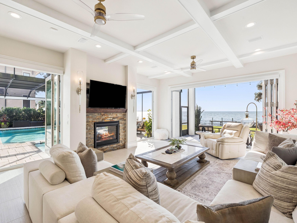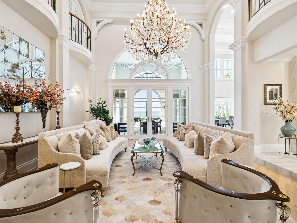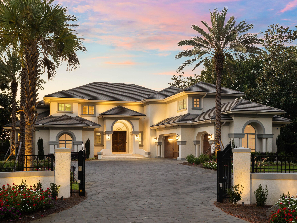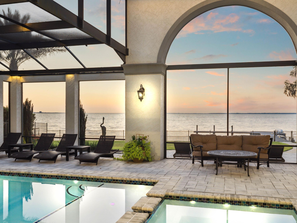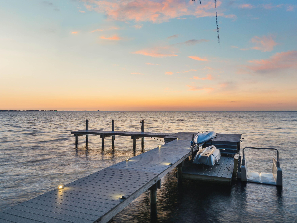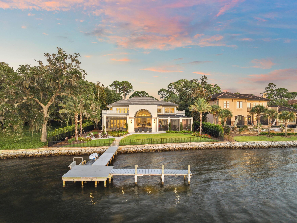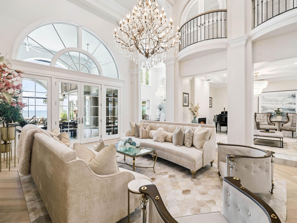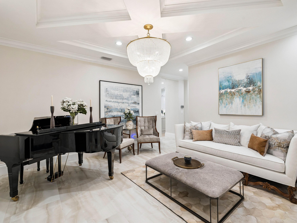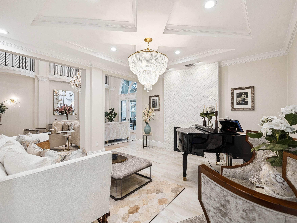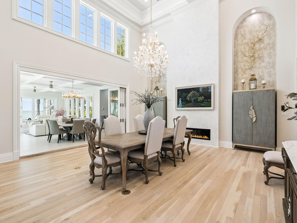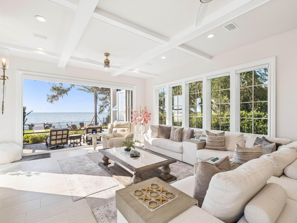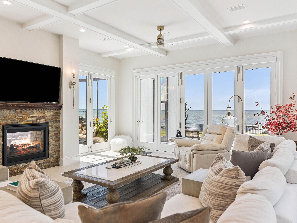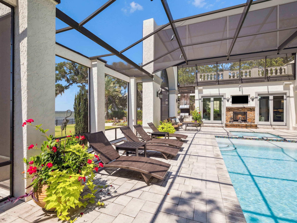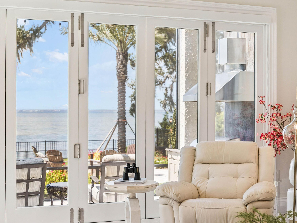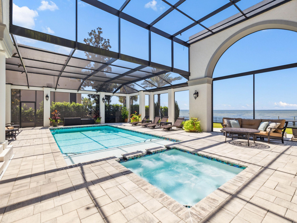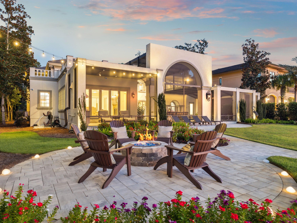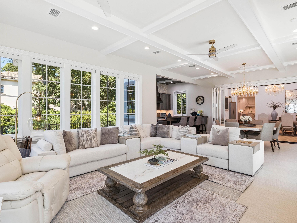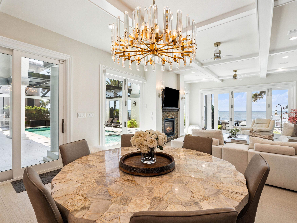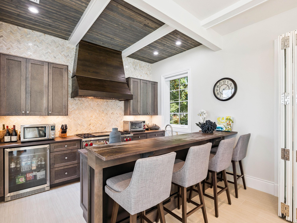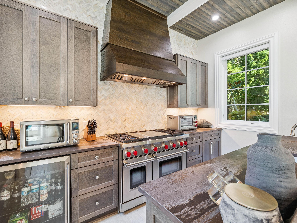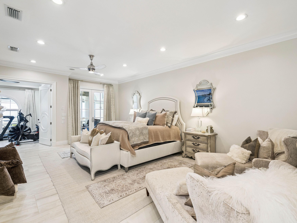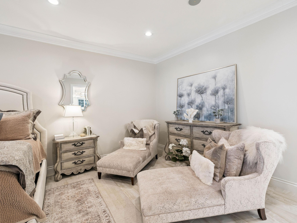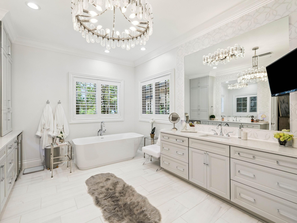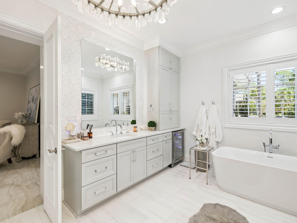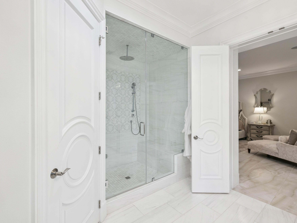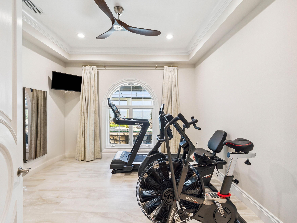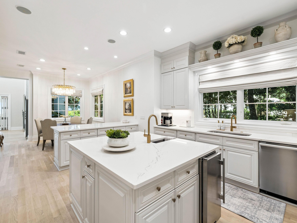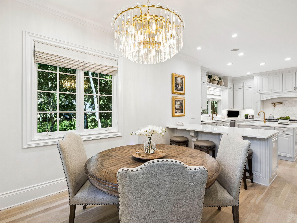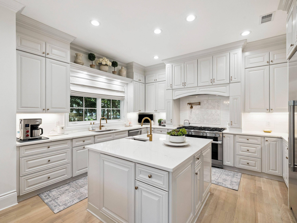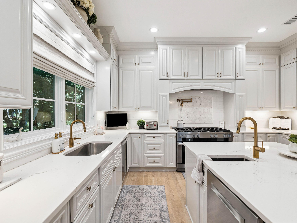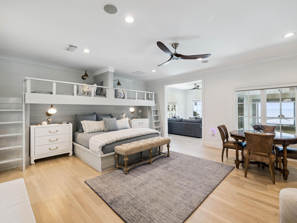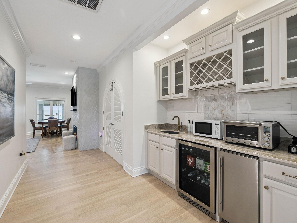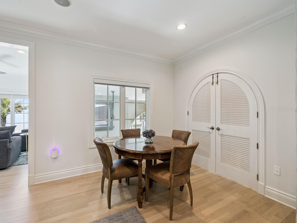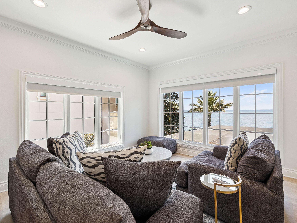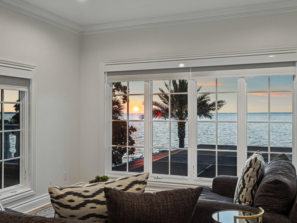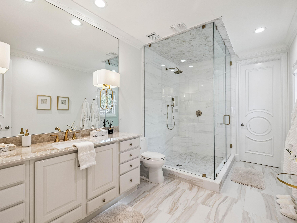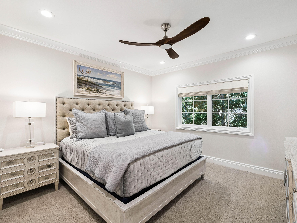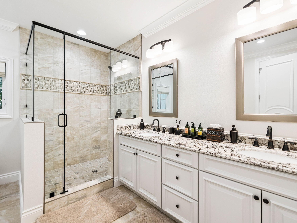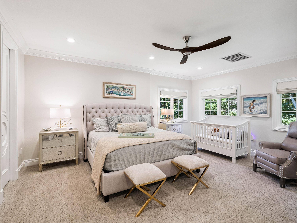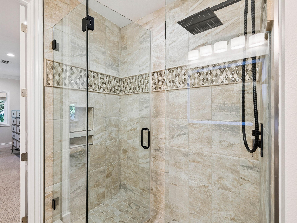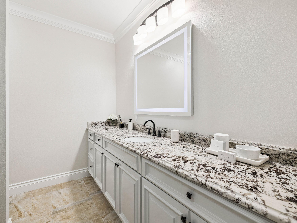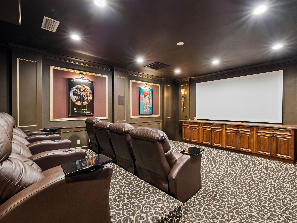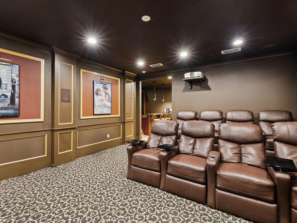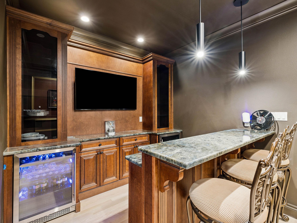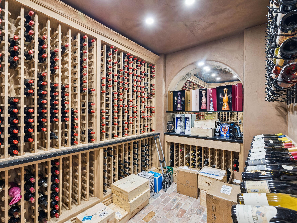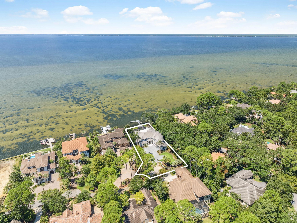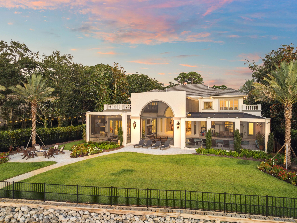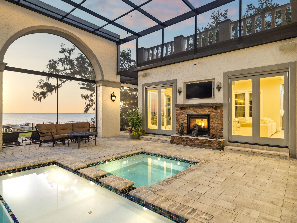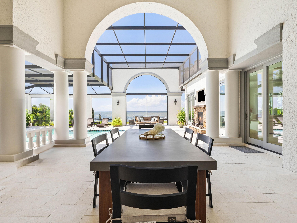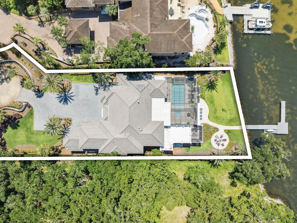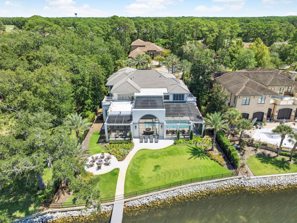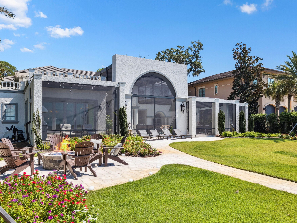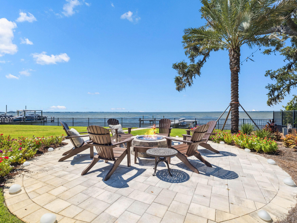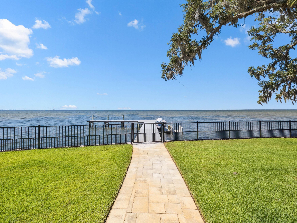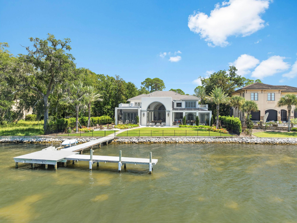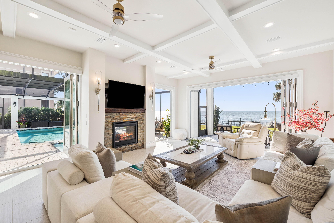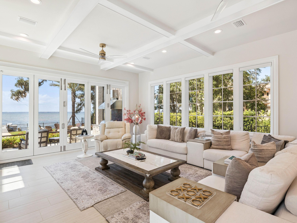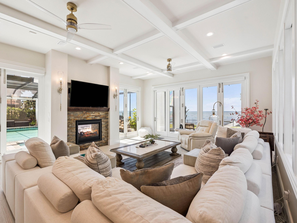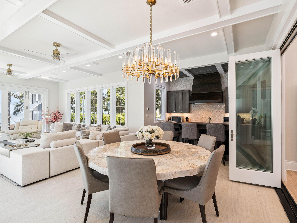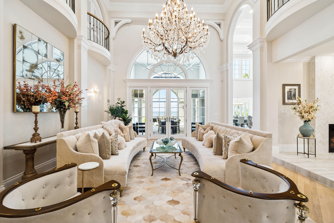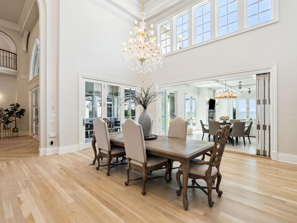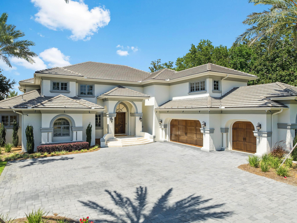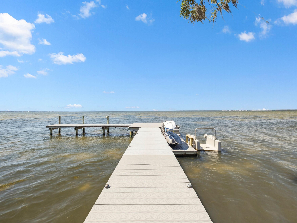Miramar Beach, FL 32550
Property Inquiry
Contact Penny Jackson about this property!
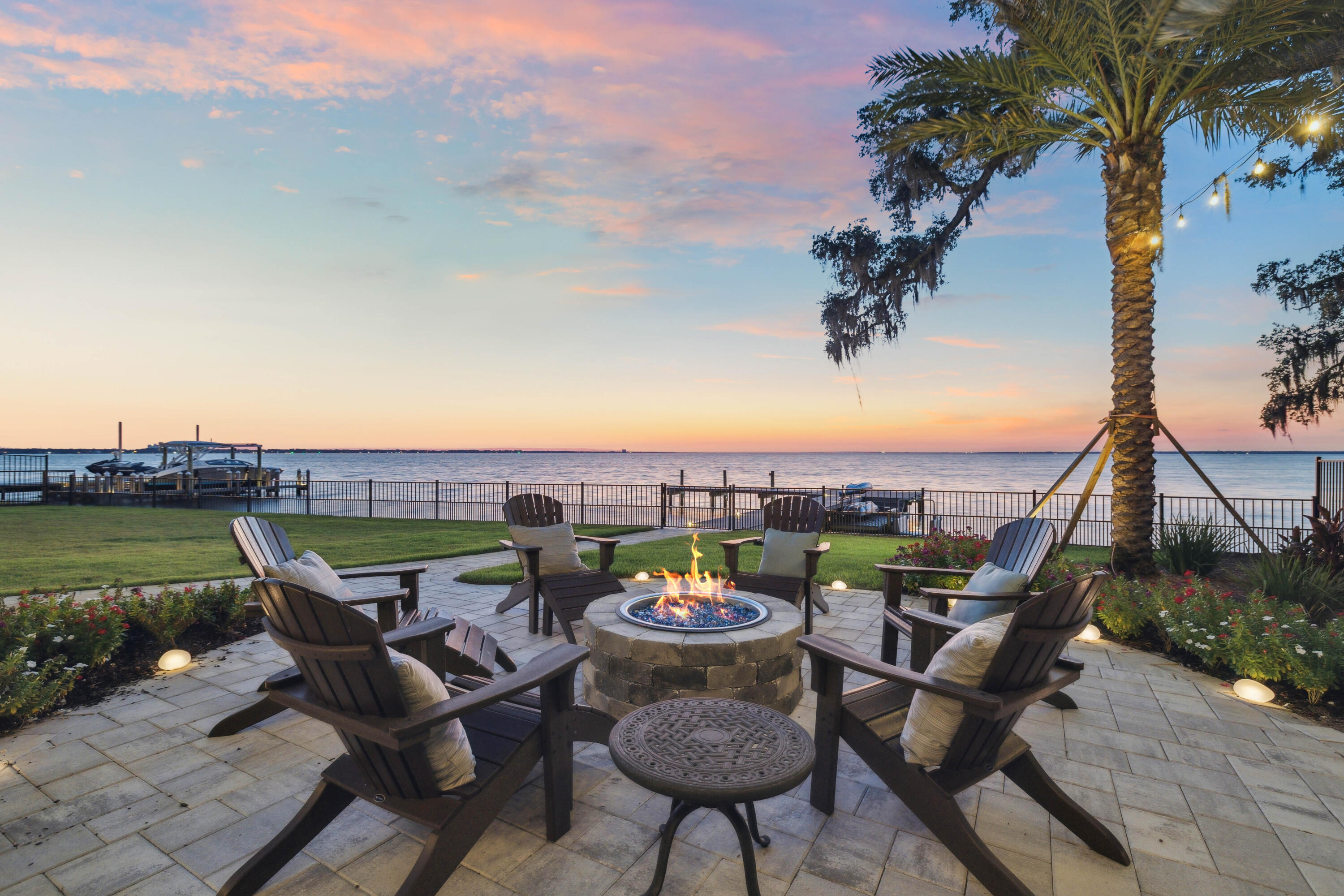
Property Details
This stunning bayfront retreat in the coveted Burnt Pine community was completely updated inside and out in 2022 and 2023. Set at the end of a quiet cul-de-sac, a private gated entry leads to an expansive motor court and air-conditioned garage with epoxy floors, extra parking, and golf cart space. Inside, soaring light-filled spaces unfold beneath a chandelier that rises by lift for easy care. Chevron-patterned wood floors, John Richard sconces, and interiors curated by Design and Dwell Homes set a tone of timeless luxury. The Grand Salon flows to a refined sitting room, which doubles as a music room, highlighted by a coffered ceiling. A formal dining room showcases a 22-foot Venetian-plastered fireplace crafted by an artisan trained in Italy, flanked by marble arches and lit by a glittering chandelier.
Accordion doors open to the family room and second kitchen with beverage cooler, oversized Wolf range with hibachi-style cooktop, and folding glass doors to the terrace. Outdoor living is effortless with a barbecue station finished in Dekton, a fire pit, new landscaping and pavers, and a boardwalk leading through the fenced yard to the private dock. Step outside onto a screened terrace with ample space for dining and entertaining around the attractive pool and bubbling spa.
The chef's kitchen boasts Cambria Inverness Frost quartz counters, a Thermador wine refrigerator, Wolf appliances, dual dishwashers, and Bianco Dolomite marble accents.
The primary suite offers bespoke his-and-hers closets, fireplace, fitness room, and a temperature-controlled wine room. The spa-inspired bath pampers with steam shower, freestanding tub, sparkling chandelier, and under-counter refrigerator. Upstairs, this magnificent home showcases three stunning guest bedrooms, all accessed from the galleried landing. The huge family suite has twin bunks over a king bed and a kitchenette outfitted for guests to help themselves to morning coffee or late-night snacks. Rounding out the host of amenities, there's a dedicated movie theater with eight tiered leather recliners for watching your favorite films. The adjoining quartz-topped bar has twin beverage refrigerators for serving endless wine, soda and snacks.
Additional highlights include a pool bath, a European lift, and a fenced dog run. The Village of Baytowne Wharf and Grand Boulevard put shopping, sports, and world-class dining within easy reach by golf cart. The resort also offers a private beach club, four championship golf courses, a world-class tennis center, and a deepwater marina, providing a lifestyle that truly has it all.
| COUNTY | Walton |
| SUBDIVISION | BURNT PINE |
| PARCEL ID | 23-2S-21-42110-00B-0100 |
| TYPE | Detached Single Family |
| STYLE | Tuscan |
| ACREAGE | 1 |
| LOT ACCESS | Controlled Access,Paved Road,Private Road |
| LOT SIZE | 107 X 318 X 125 X 318 |
| HOA INCLUDE | Accounting,Management,Master Association,Recreational Faclty,Security,Trash |
| HOA FEE | 1025.10 (Quarterly) |
| UTILITIES | Community Sewer,Community Water,Electric,Gas - Natural,TV Cable |
| PROJECT FACILITIES | Beach,Deed Access,Dock,Fishing,Gated Community,Golf,Marina,Pets Allowed,Playground,Pool,Short Term Rental - Not Allowed,Tennis,TV Cable,Waterfront |
| ZONING | Resid Single Family |
| PARKING FEATURES | Garage,Garage Attached,Golf Cart Enclosed,Oversized |
| APPLIANCES | Auto Garage Door Opn,Central Vacuum,Dishwasher,Ice Machine,Microwave,Oven Double,Range Hood,Refrigerator W/IceMk,Stove/Oven Gas,Washer,Wine Refrigerator |
| ENERGY | AC - 2 or More,AC - Central Elect,Ceiling Fans,Water Heater - Two + |
| INTERIOR | Breakfast Bar,Built-In Bookcases,Ceiling Crwn Molding,Ceiling Raised,Fireplace,Fireplace 2+,Fireplace Gas,Floor Hardwood,Floor Tile,Floor WW Carpet,Furnished - None,Kitchen Island,Lighting Recessed,Newly Painted,Pantry,Renovated,Split Bedroom,Washer/Dryer Hookup,Wet Bar,Window Treatment All |
| EXTERIOR | BBQ Pit/Grill,Columns,Deck Open,Dock,Fenced Back Yard,Fireplace,Hot Tub,Patio Covered,Patio Enclosed,Patio Open,Pool - Enclosed,Pool - Heated,Pool - In-Ground,Porch Screened,Renovated,Shower,Summer Kitchen |
| ROOM DIMENSIONS | Great Room : 26 x 18 Den : 22 x 20 Kitchen : 31 x 15 Foyer : 15 x 15 Dining Room : 17 x 15 Master Bedroom : 30 x 18 Sitting Room : 12 x 12 Exercise Room : 12 x 12 Master Bathroom : 20 x 14 Laundry : 12 x 9 Covered Porch : 28 x 20 Bedroom : 21 x 15 Bedroom : 18 x 15 Bedroom : 15 x 12 |
Schools
Location & Map
From Hwy 98, turn N into the Sandestin Main gate. Proceed through the guard gate and take your first exit from the first roundabout, second exit from the second round about, and continue to the Burnt Pine gate on your left. Continue straight and turn into Bay Estates on your left. Take your first right and 3212 will be at the end of the cul-de-sac.

