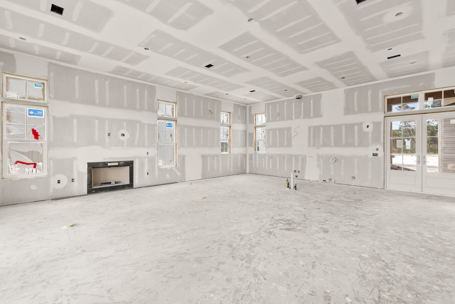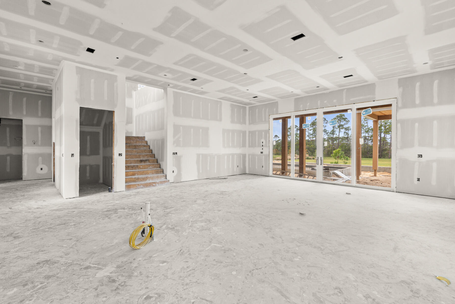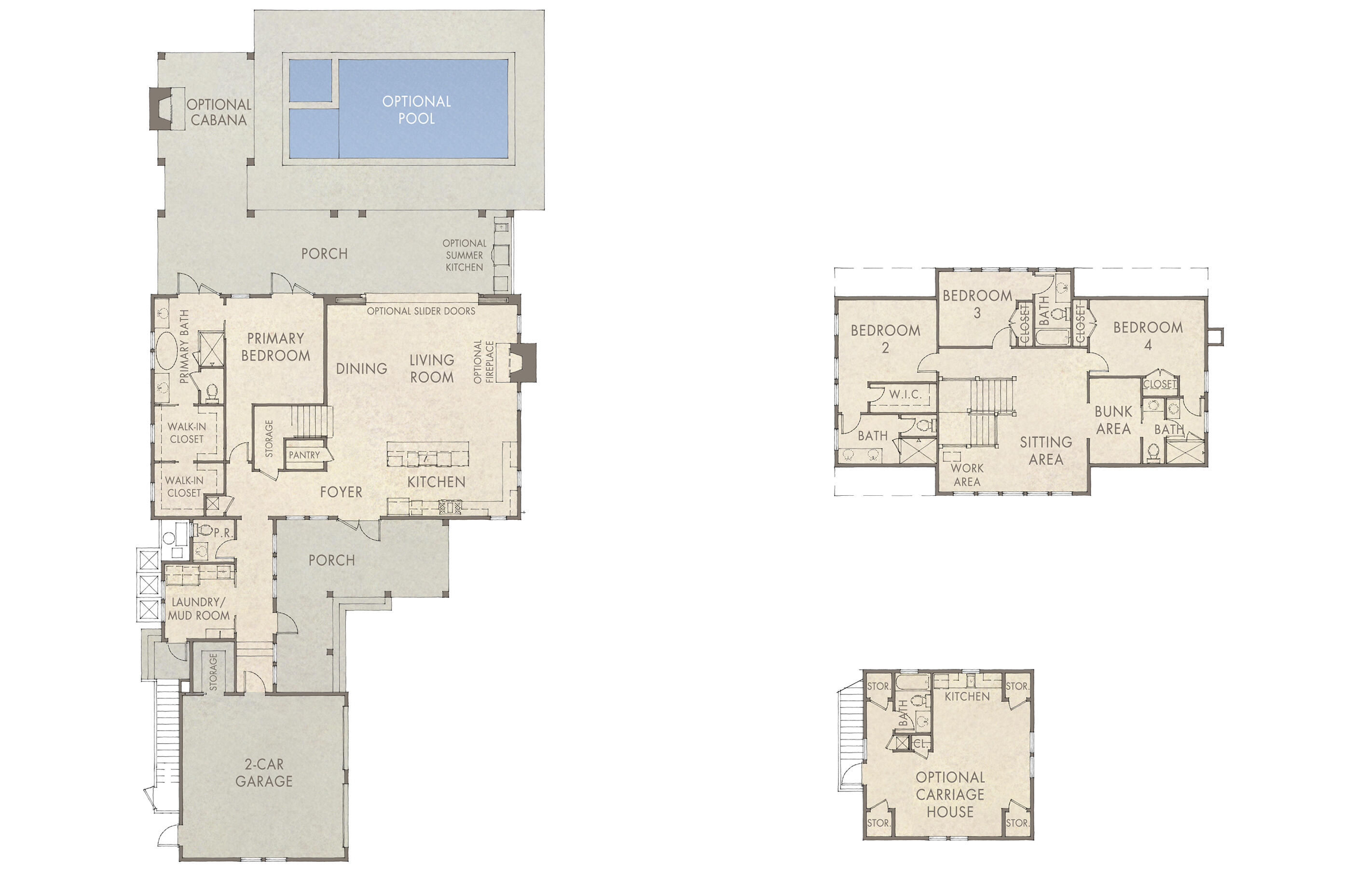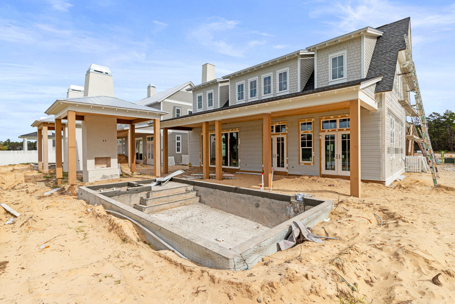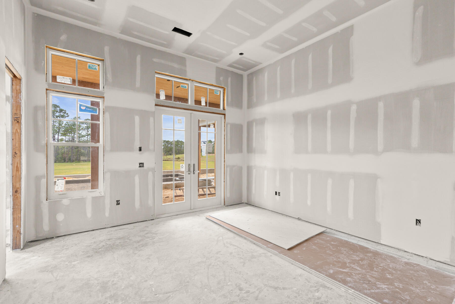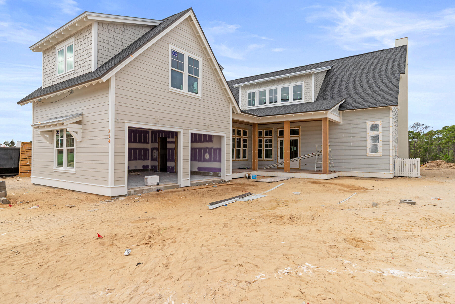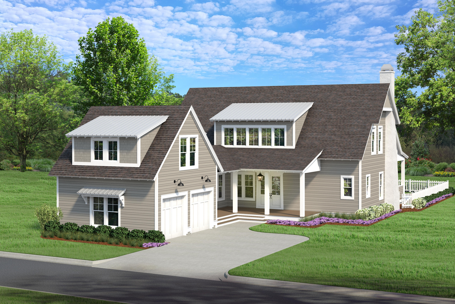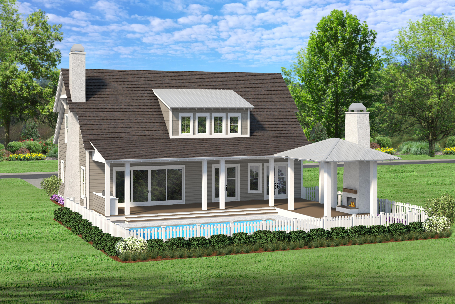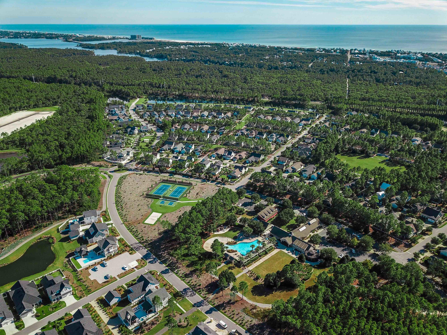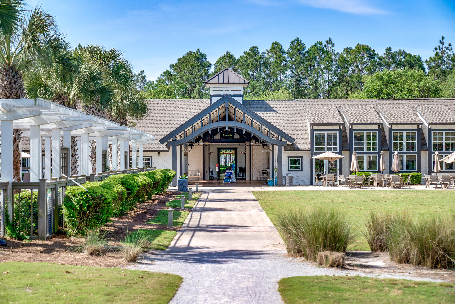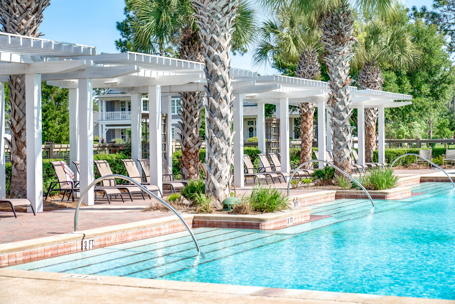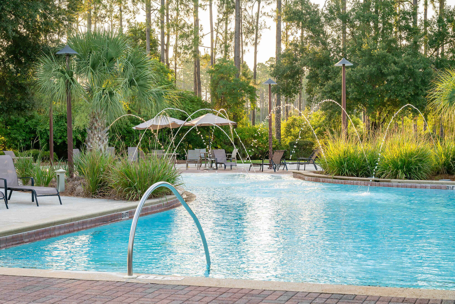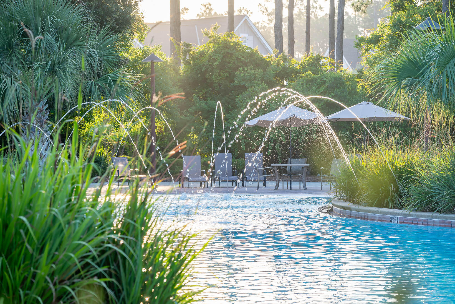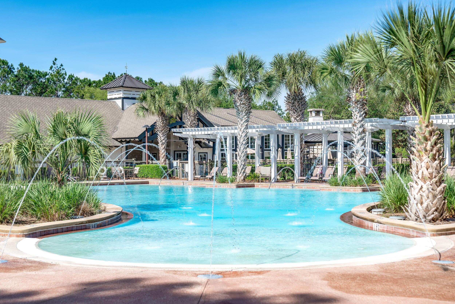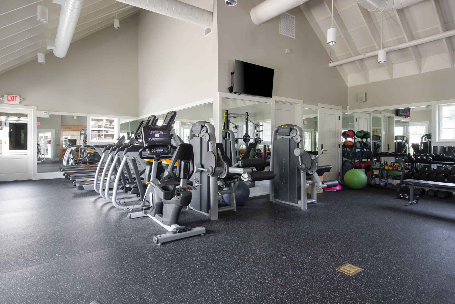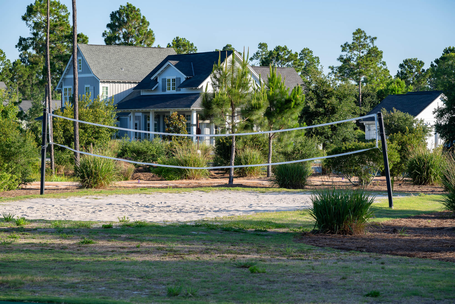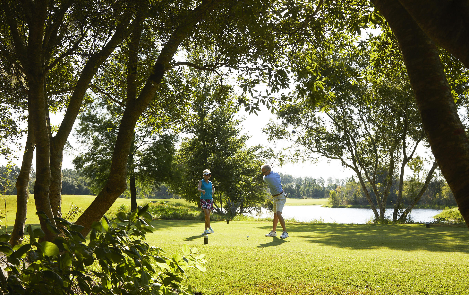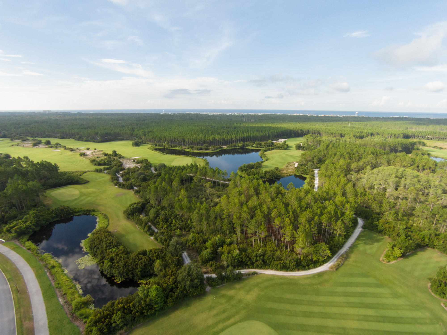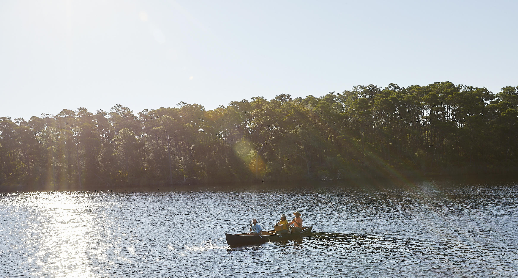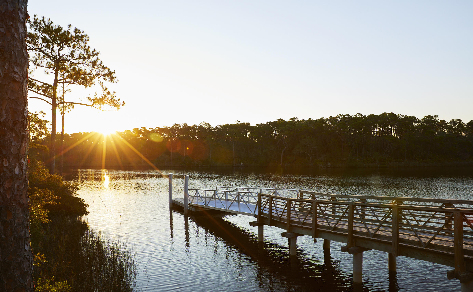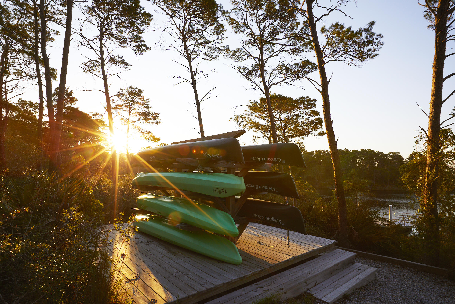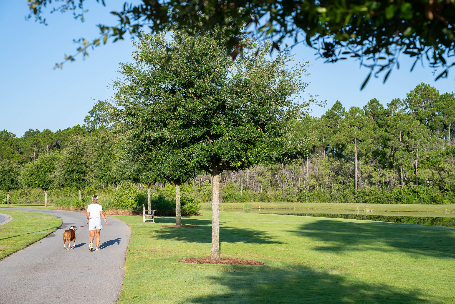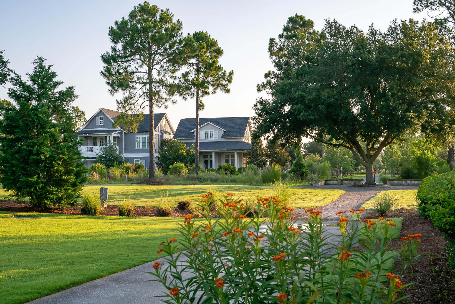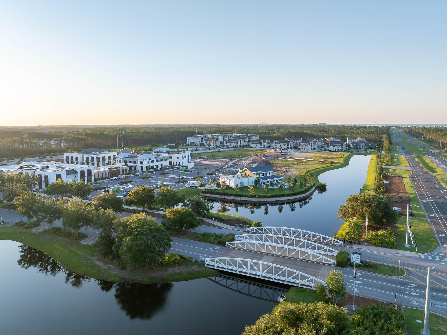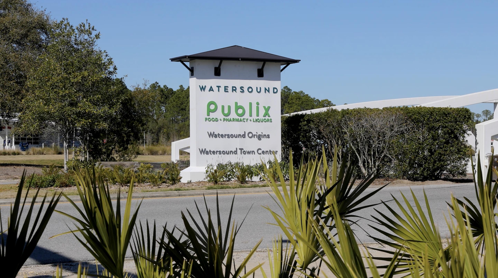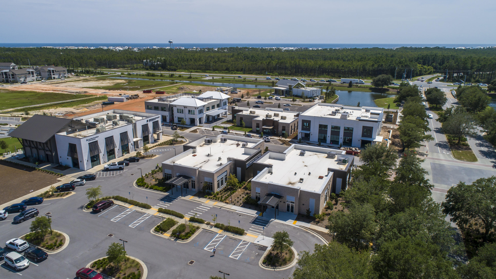Watersound, FL 32461
Property Inquiry
Contact Builder Services about this property!
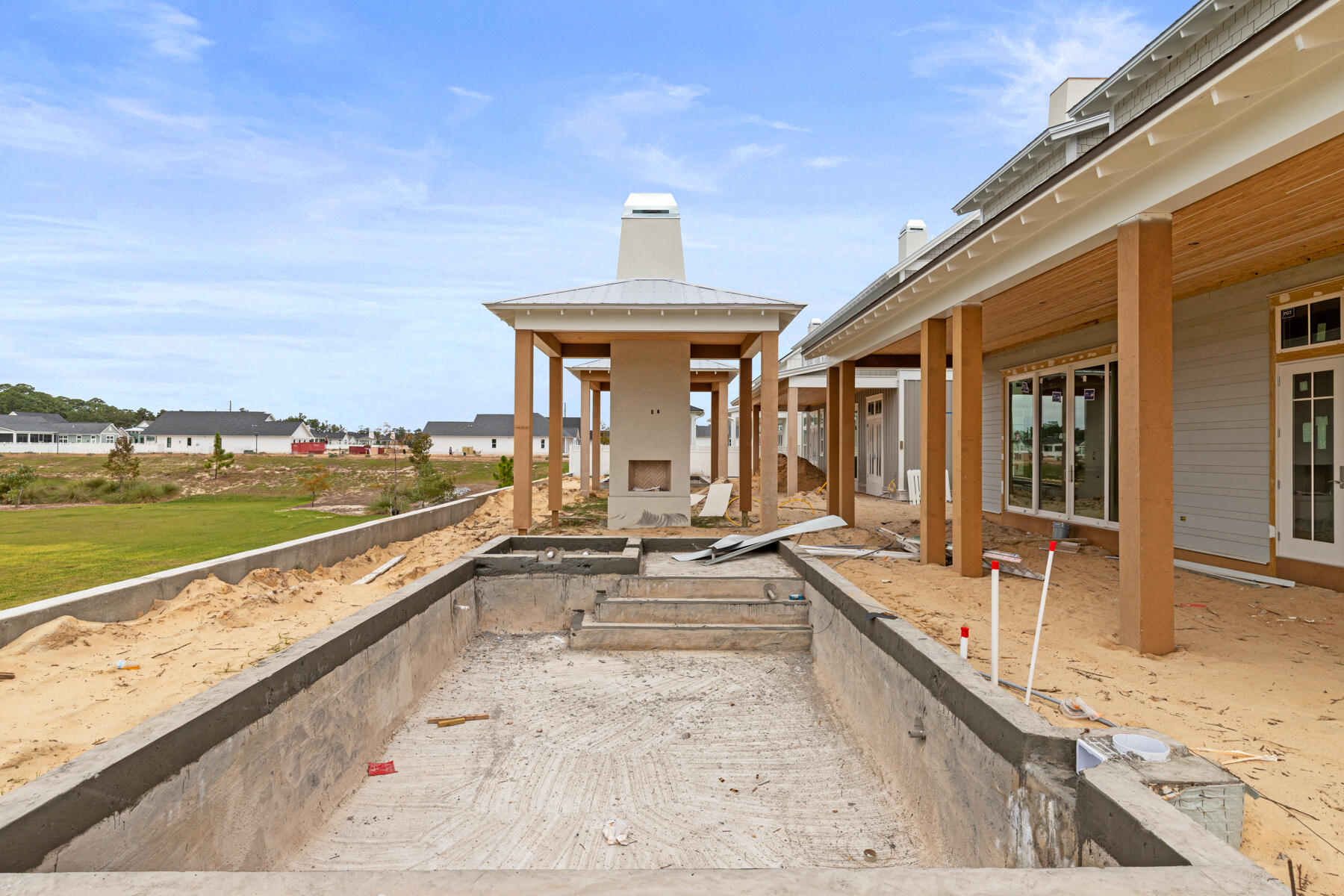
Property Details
Blending timeless design with modern livability, the Weatherly, by Romair Homes, offers a spacious and thoughtfully crafted layout within the Powell Landing East neighborhood of Watersound Origins. Totaling 5 bedrooms and 5.5 bathrooms, this home design features 3,459 square feet of conditioned living space in the main residence, with a 576-square-foot carriage house, a two-car garage, and just over 1,200 square feet of porches and decks, creating an ideal balance between indoor comfort and outdoor connection.The main level opens into a bright, open-concept floor plan that flows seamlessly from the kitchen and dining area to the expansive living room. Generous windows and soaring 12-foot ceilings enhance the natural light throughout, while the home's architectural details and clean lines reflect Romair Homes' signature craftsmanship. The primary suite is located on the first floor for convenience and privacy, complemented by well-appointed guest rooms and inviting common spaces throughout. The carriage house, thoughtfully designed to mirror the style and integrity of the main home, adds approximately 576 square feet, the perfect retreat for guests, a private studio, or additional living space.
With careful attention to detail, this tailored home includes a curated selection of upgrades with 16-foot slider doors in the living room, a 42" stucco-clad linear fireplace, stained white oak cabinetry, and champagne bronze plumbing fixtures and cabinet hardware, and an outdoor oasis package including a 14' x 22' pool, accompanied by a spa, baja deck outdoor summer kitchen and a cabana with fireplace, designed to enhance both the functionality and aesthetic of the home. Standard features include Wolf and Sub-Zero appliances, Silestone quartz countertops throughout, 6" engineered white oak flooring (except full baths), custom cabinetry with soft-close drawers and doors, impact-resistant PGT windows and Neuma multi-point locking doors, solid-core Shaker interior doors, and designer lighting selections.
Situated within the scenic Watersound Origins community, the Weatherly plan embodies a sense of ease, craftsmanship, and connection, perfectly designed for those who value thoughtful design and the relaxed rhythm of life along the coast.
Estimated completion: mid-March 2026
The Watersound Origins community is one of South Walton's most coveted neighborhoods for its exceptional amenities, beautiful new homes, and prime location. Amenities include the Village Commons pool & fitness center, sports courts including tennis and pickle ball, miles of nature trails, dock access to Lake Powell, unlimited golf, and lots of green space for outdoor play. The all new Watersound Town Center brings a new level of excitement and convenience to the community with a Publix Super Market, delicious restaurants, healthcare facilities, and more right at the entrance to the neighborhood!
*Pricing for inventory homes include lot premiums and may include optional upgrades. Added options/upgrades and pricing are subject to change.
| COUNTY | Walton |
| SUBDIVISION | WATERSOUND ORIGINS |
| PARCEL ID | 25-3S-18-16247-000-1230 |
| TYPE | Detached Single Family |
| STYLE | Florida Cottage |
| ACREAGE | 0 |
| LOT ACCESS | Paved Road |
| LOT SIZE | 72'x140x72'x140' |
| HOA INCLUDE | Management |
| HOA FEE | 585.00 (Quarterly) |
| UTILITIES | Electric,Gas - Natural,Public Sewer,Public Water,Tap Fee Paid,TV Cable |
| PROJECT FACILITIES | Community Room,Dock,Exercise Room,Fishing,Golf,Pets Allowed,Pickle Ball,Picnic Area,Playground,Pool,Short Term Rental - Not Allowed,Tennis,Waterfront |
| ZONING | Resid Single Family |
| PARKING FEATURES | Garage Attached |
| APPLIANCES | Auto Garage Door Opn,Dishwasher,Disposal,Microwave,Range Hood,Refrigerator W/IceMk,Smoke Detector,Stove/Oven Dual Fuel,Wine Refrigerator |
| ENERGY | AC - 2 or More,AC - Central Elect,Ceiling Fans,Heat Cntrl Electric,Water Heater - Tnkls |
| INTERIOR | Ceiling Crwn Molding,Ceiling Raised,Fireplace Gas,Floor Hardwood,Guest Quarters,Kitchen Island,Lighting Recessed,Pantry,Shelving,Washer/Dryer Hookup |
| EXTERIOR | Cabana,Deck Covered,Fenced Back Yard,Fireplace,Hot Tub,Pool - Heated,Pool - In-Ground,Porch,Separate Living Area,Shower,Sprinkler System,Summer Kitchen |
| ROOM DIMENSIONS | Living Room : 19.42 x 13.5 Dining Room : 14.33 x 10 Kitchen : 10.58 x 8.5 Bedroom : 13 x 15 Bedroom : 15.83 x 11.5 Bedroom : 13.83 x 10.67 Bedroom : 10.83 x 10.5 Garage : 24 x 24 Separate Apartment : 24 x 24 |
Schools
Location & Map
Located in the Watersound Town Center. From Hwy 98, turn onto Watersound Pkwy North, then turn right onto Origins Main St, and the Watersound Real Estate office is the second building on the right. 34 Origins Main St, Ste 101.

