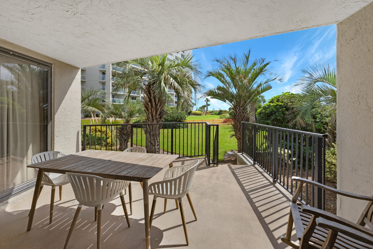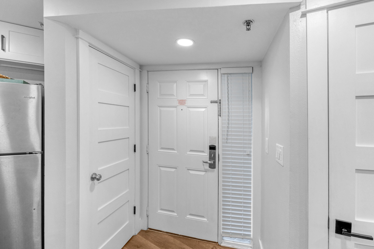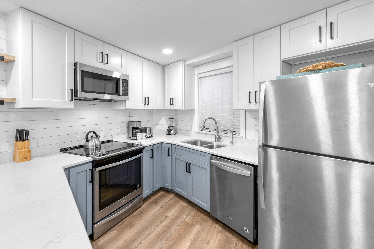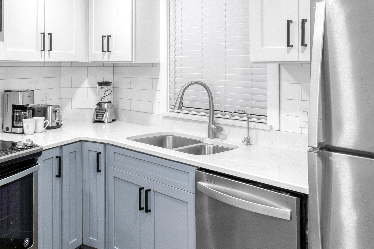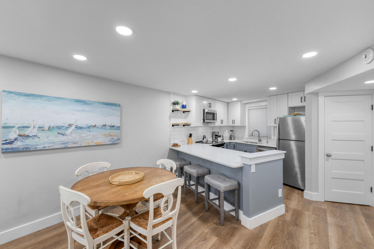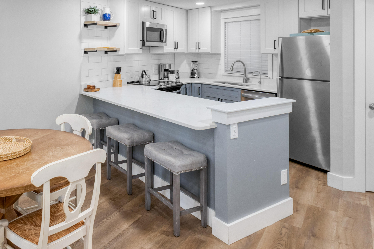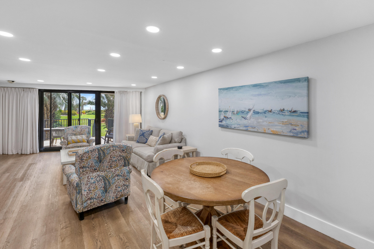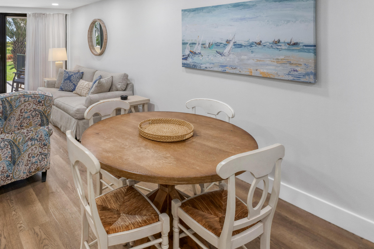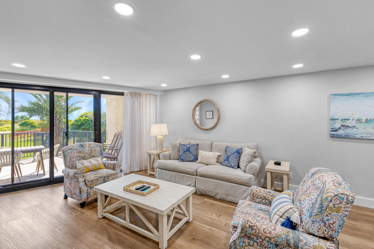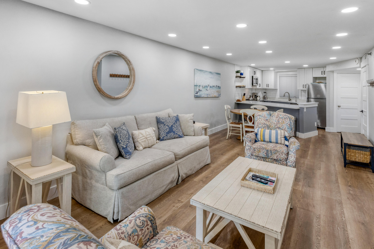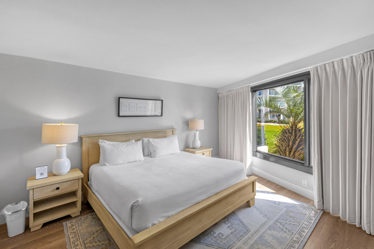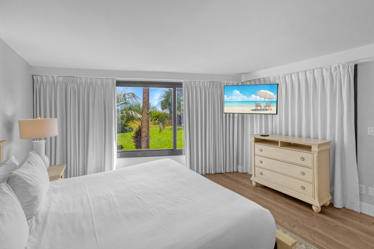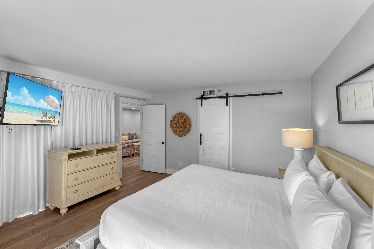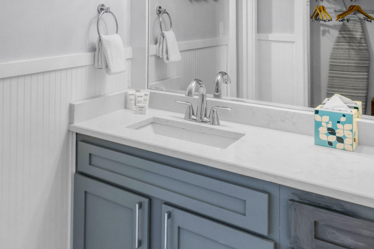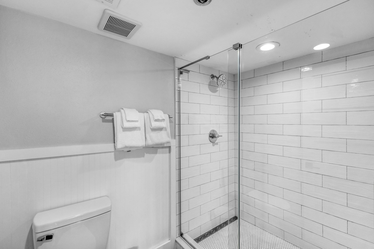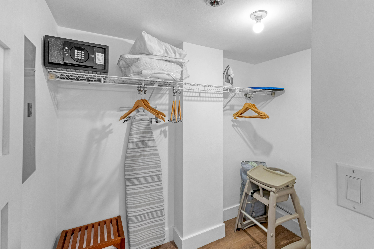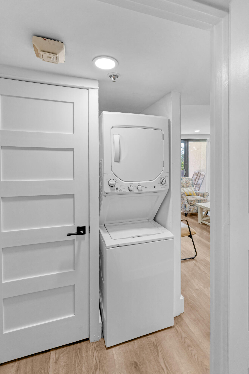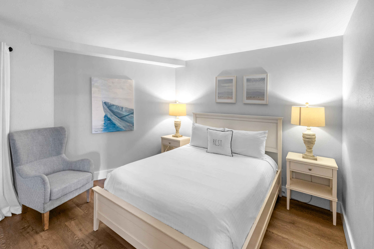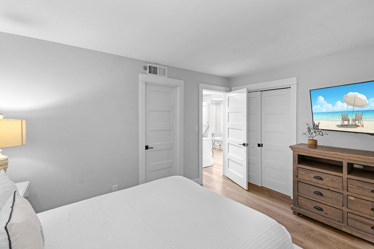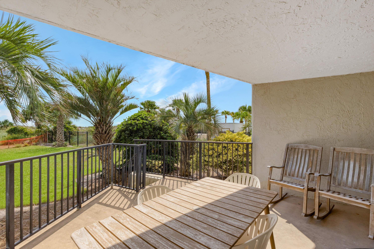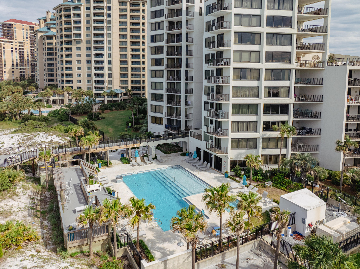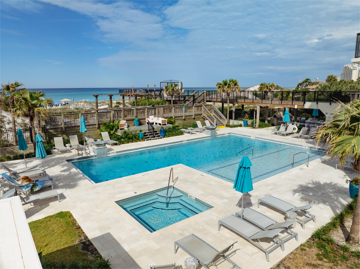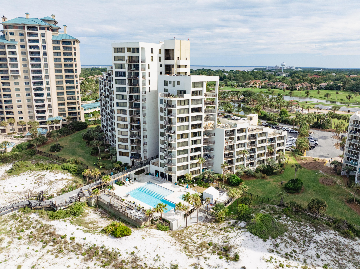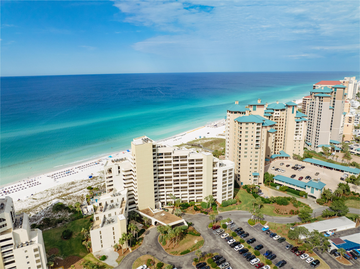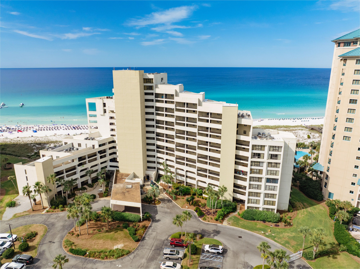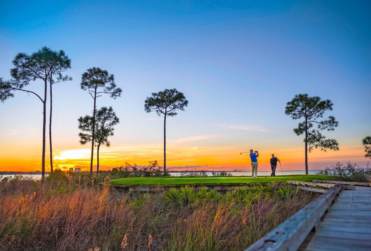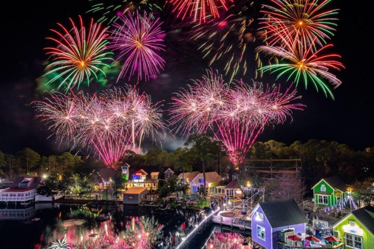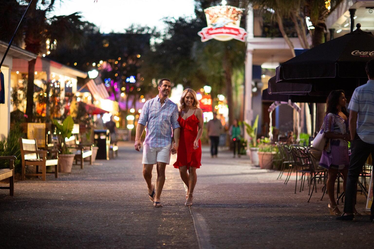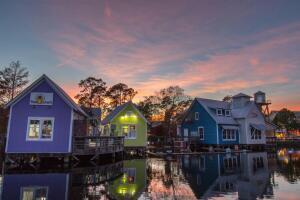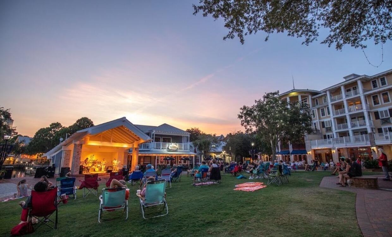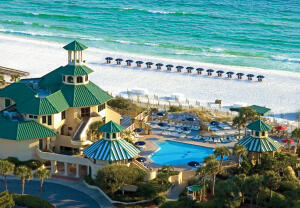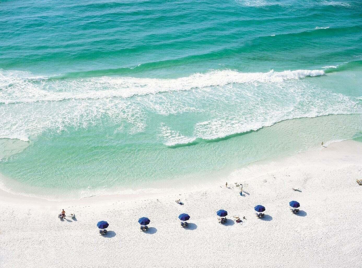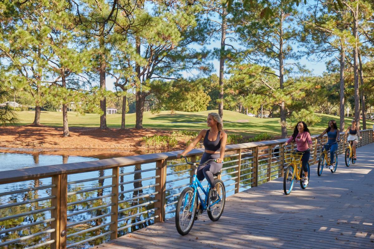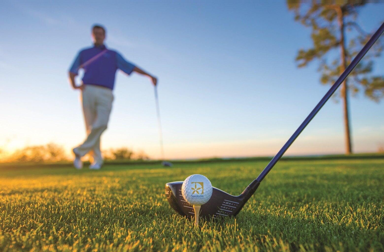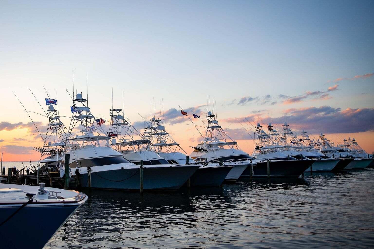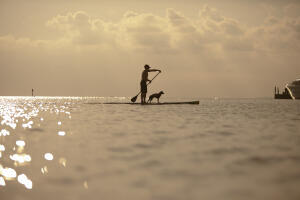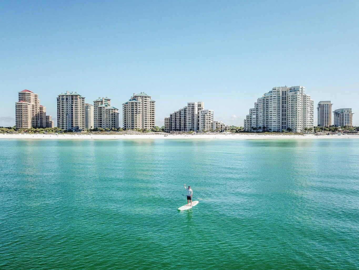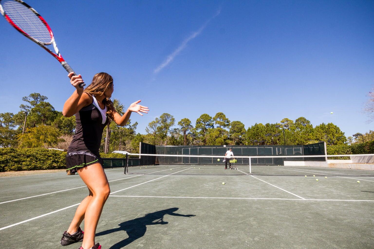Miramar Beach, FL 32550
Property Inquiry
Contact Karen Phillips about this property!
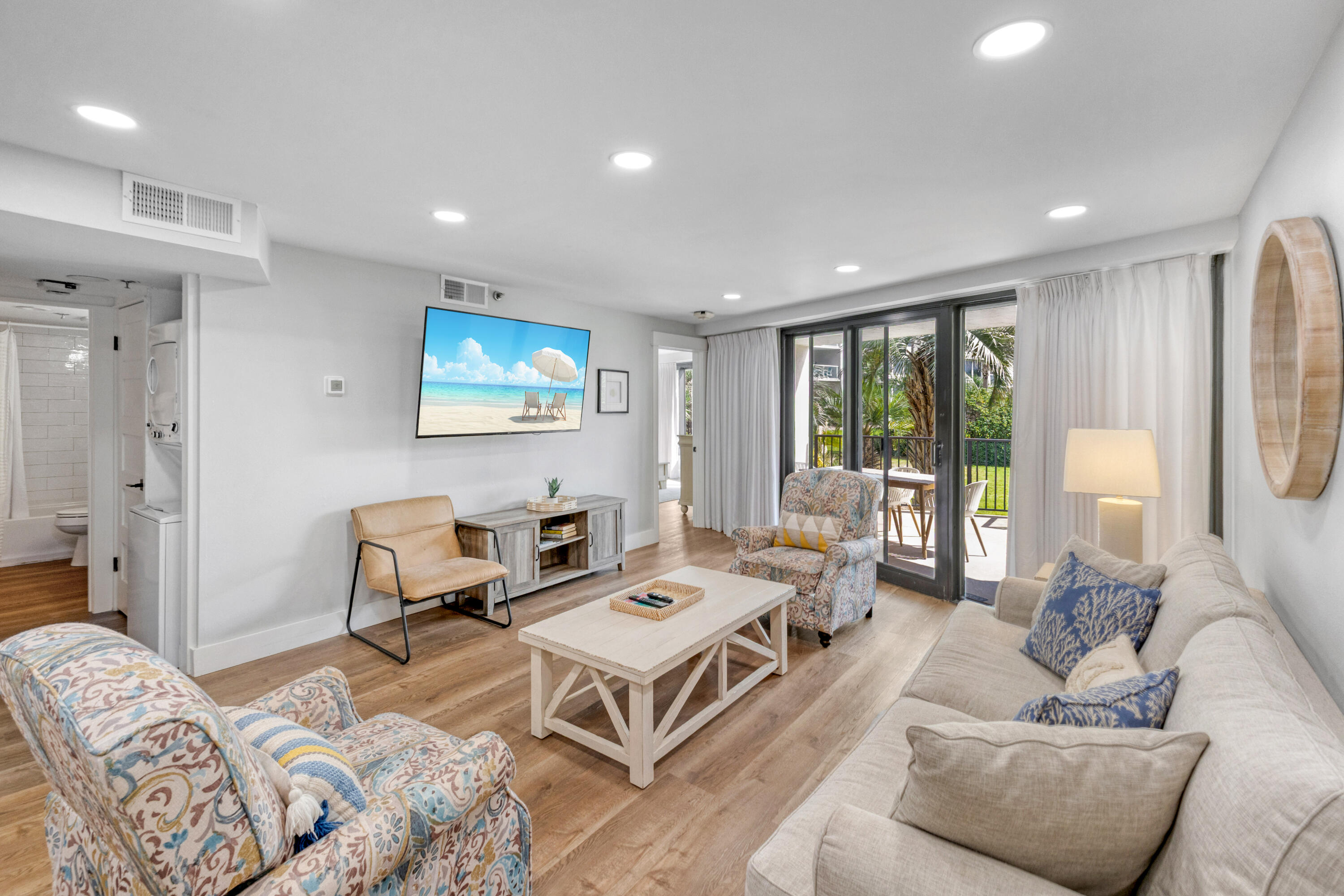
Property Details
This beautifully appointed 2-bedroom, 2-bath condo is move-in or rental ready! The kitchen features updated cabinetry and stunning quartz countertops. The primary bedroom offers a king-size bed, patio access, and an en suite bath with a spacious shower and separate vanity area. A generous living room, inviting dining area, guest bath, and convenient stackable washer and dryer complete the interior. Located on the first floor, this unit offers the ultimate convenience--no stairs, an expanded patio, and easy access to the grassy area, ideal for kids and pets, as well as the pool and beach. No waiting for elevators! Thoughtfully decorated with coastal furnishings and a soothing color palette, this condo perfectly captures relaxed beachside living.
| UNIT # | # 4017 |
| COUNTY | Walton |
| SUBDIVISION | BEACHSIDE 1 CONDO |
| PARCEL ID | 34-2S-21-42400-000-4017 |
| TYPE | Condominium |
| STYLE | N/A |
| ACREAGE | 0 |
| LOT ACCESS | N/A |
| LOT SIZE | N/A |
| HOA INCLUDE | Accounting,Advertising,Ground Keeping,Internet Service,Land Recreation,Management,Master Association,Recreational Faclty,Security,Trash,TV Cable,Water |
| HOA FEE | 1393.99 (Monthly) |
| UTILITIES | Electric,Public Sewer,Public Water,TV Cable |
| PROJECT FACILITIES | BBQ Pit/Grill,Beach,Dumpster,Elevators,Exercise Room,Fishing,Gated Community,Golf,Laundry,Marina,Pets Allowed,Pickle Ball,Picnic Area,Playground,Pool,Sauna/Steam Room,Separate Storage,Short Term Rental - Allowed,Tennis,TV Cable,Waterfront |
| ZONING | N/A |
| PARKING FEATURES | Garage |
| APPLIANCES | Dishwasher,Dryer,Fire Alarm/Sprinkler,Microwave,Refrigerator,Stove/Oven Electric,Washer |
| ENERGY | AC - Central Elect,Ceiling Fans,Heat Cntrl Electric,Water Heater - Elect |
| INTERIOR | Breakfast Bar,Floor Laminate,Furnished - All,Lighting Recessed,Owner's Closet,Washer/Dryer Hookup,Window Treatment All |
| EXTERIOR | Patio Covered,Patio Open |
| ROOM DIMENSIONS | Living Room : 18 x 14.2 Dining Area : 14.2 x 9.8 Kitchen : 10.4 x 9.8 Master Bedroom : 18 x 14.2 Bedroom : 12 x 12 Full Bathroom : 8 x 5 |
Schools
Location & Map
Enter the Sandestin Resort from US 98 turning south toward the beach. Once through security proceed ahead through the stop sign then right at the first street and proceed to Beachside One. A gate code will be needed.

