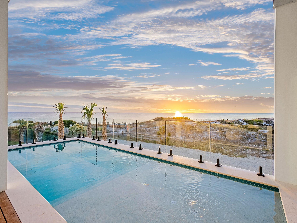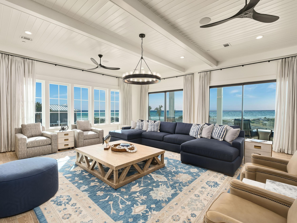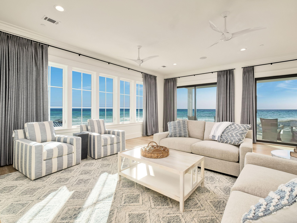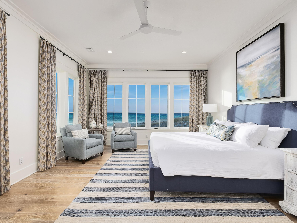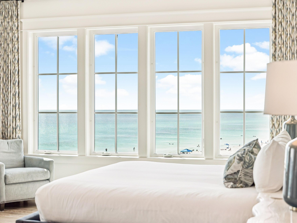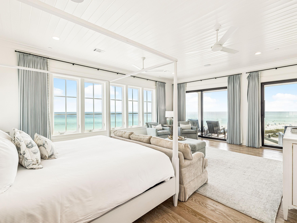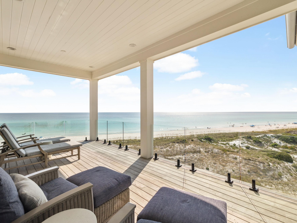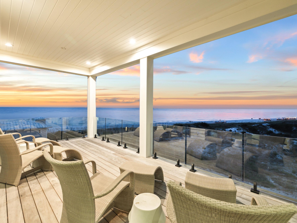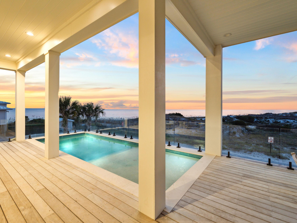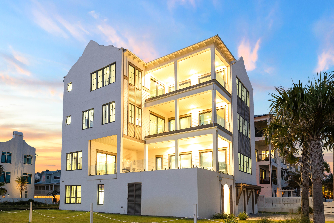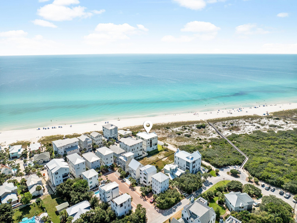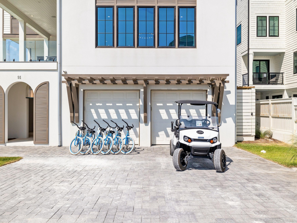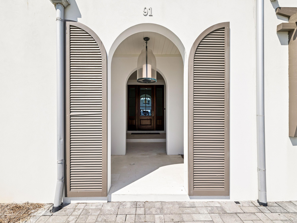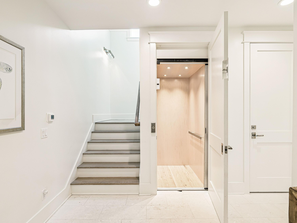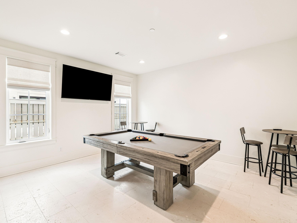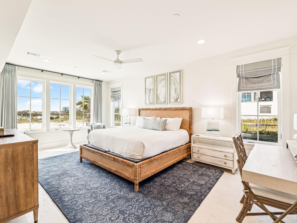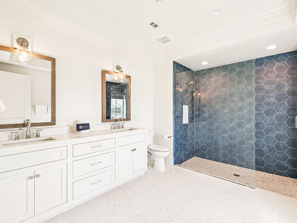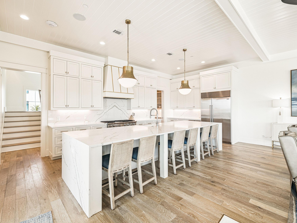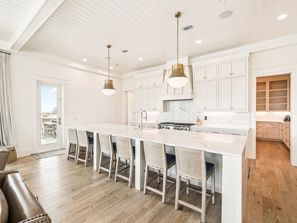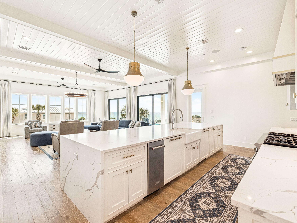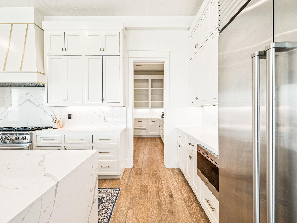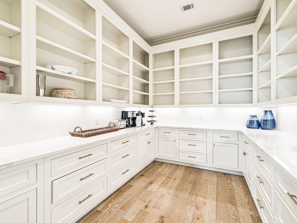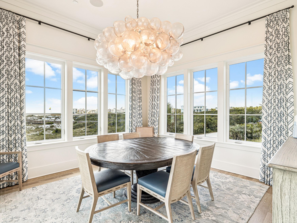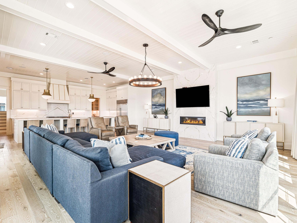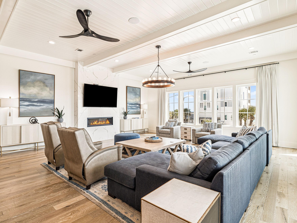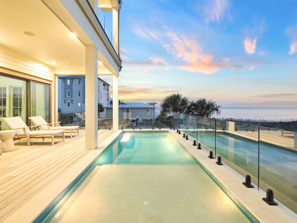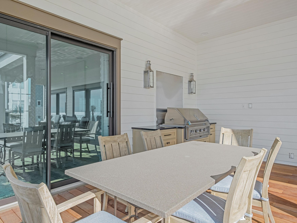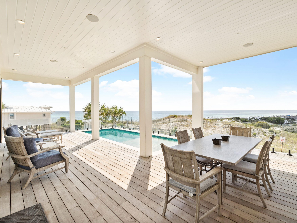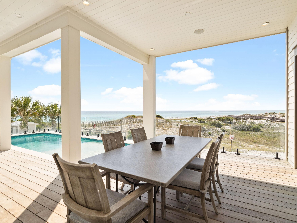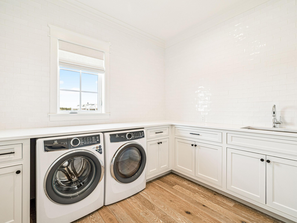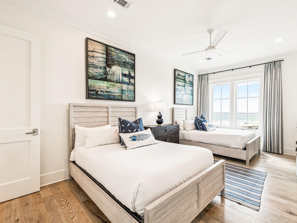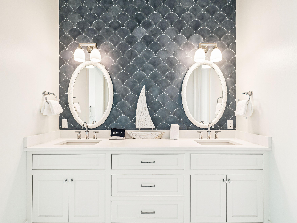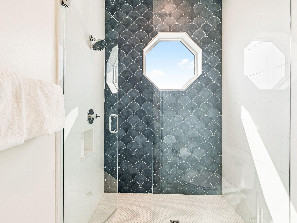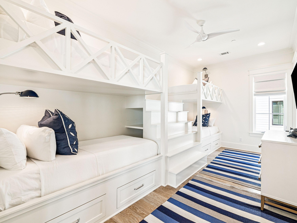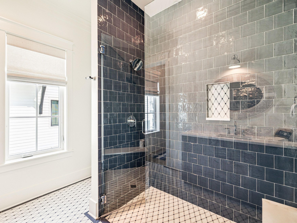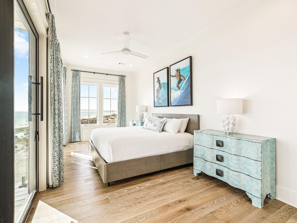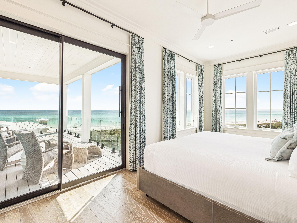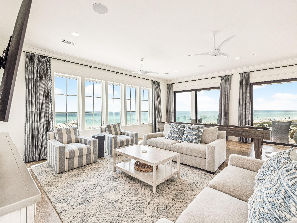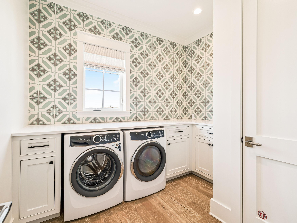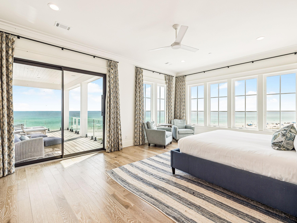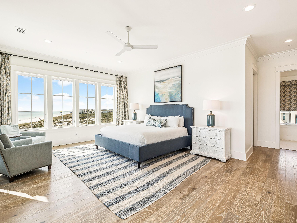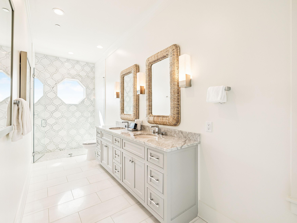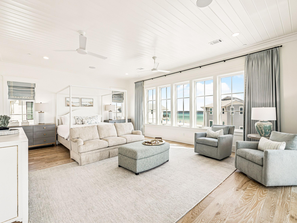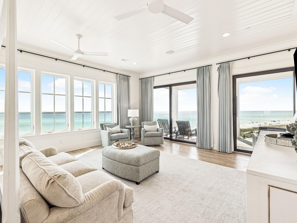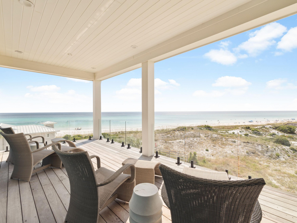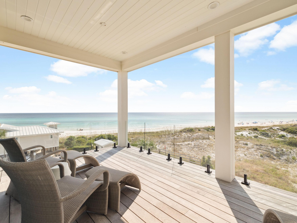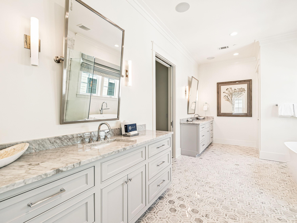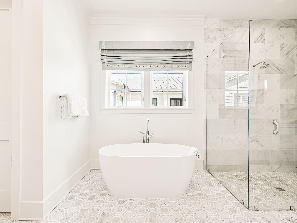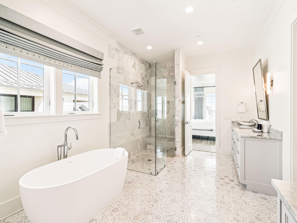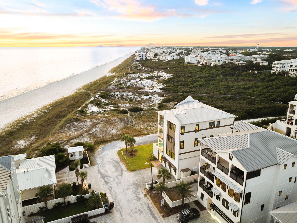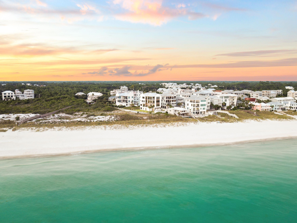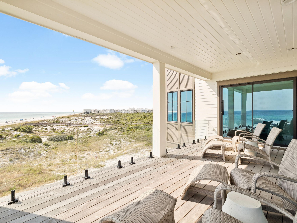Inlet Beach, FL 32461
Property Inquiry
Contact Dahler & Co. about this property!
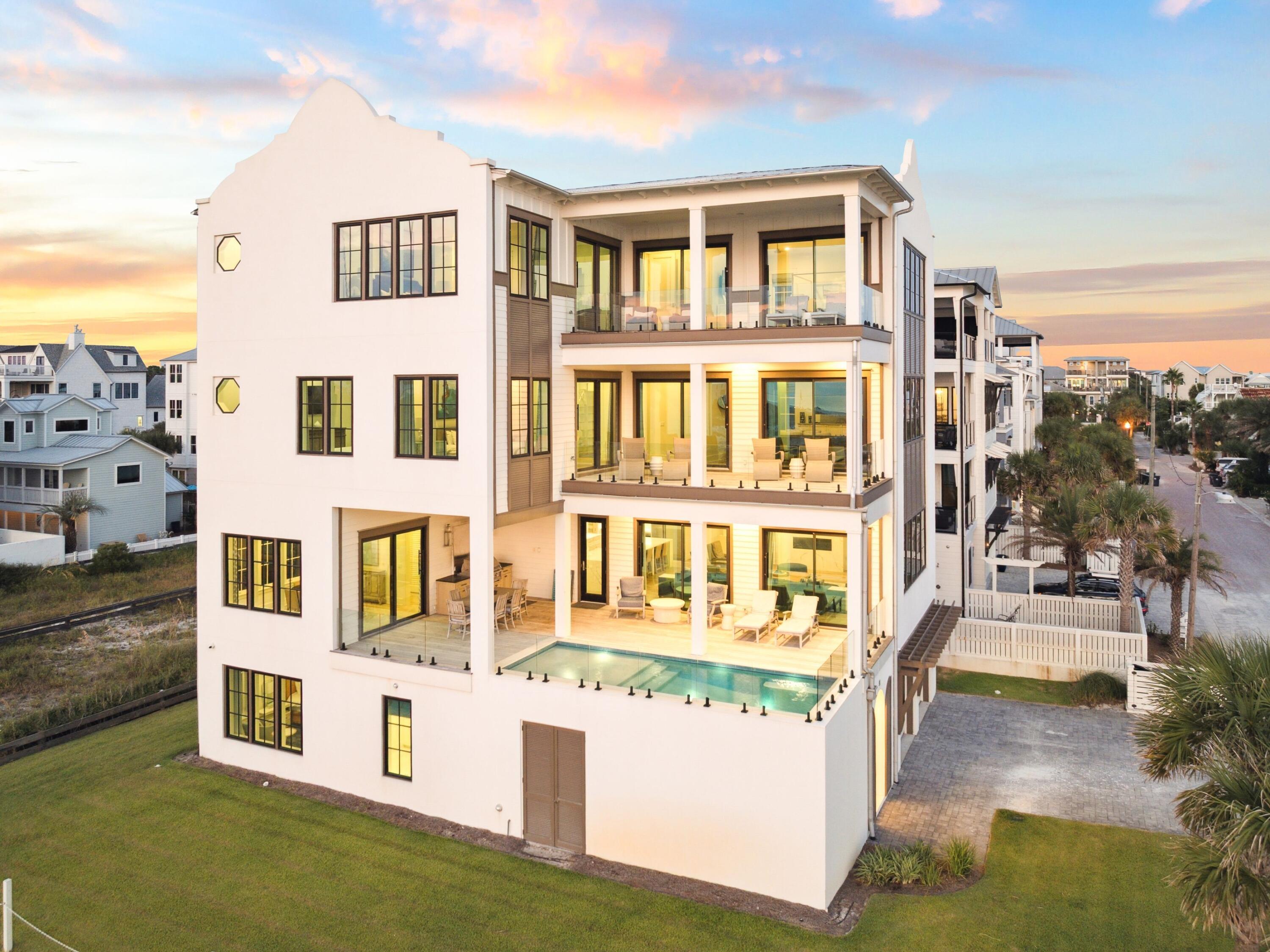
Property Details
Nestled in an idyllic location overlooking protected dunes with stunning forever Gulf views, 91 Emerald Cove Lane presents an unparalleled opportunity for luxury living. Thoughtfully positioned on a prime corner lot in Inlet Beach, this residence ensures unobstructed vistas of the Gulf from every level, with sweeping views enjoyed from all living spaces. Spanning more than 7,600 square feet across four levels, the home is designed for both grand entertaining and private retreats. A welcoming foyer introduces the main level, featuring a spacious primary suite, a billiard and game room, and a private owner's lockout. The second floor serves as the heart of the home, where expansive living and dining areas flow seamlessly to a resort-style pool terrace. A gourmet kitchen with crisp white cabinetry, a statement island, state-of-the-art appliances, and custom lighting anchors the space, while a full laundry room adds convenience.
Guest accommodations are abundant, including a private guest suite with en-suite bath, a custom bunk room with its own bathroom, and another guest suite overlooking the dunes. A secondary living and game area with shuffleboard completes the third floor. The top level is dedicated to two remarkable primary suites, each capturing panoramic Gulf views with en-suite baths and walk-in closets. One retreat features a spa-inspired bath with a soaking tub perfectly positioned to take in the breathtaking scenery.
With six bedrooms, six and a half baths, covered balconies on every floor, and refined details such as crown molding and wood flooring throughout, this home blends modern luxury with timeless coastal beauty. Just steps from the beach walkover and moments from 30A's best dining, boutique shopping, and entertainment, 91 Emerald Cove Lane defines the pinnacle of Gulf-front living.
| COUNTY | Walton |
| SUBDIVISION | INLET BEACH |
| PARCEL ID | 36-3S-18-16100-000-2244 |
| TYPE | Detached Single Family |
| STYLE | Beach House |
| ACREAGE | 0 |
| LOT ACCESS | Paved Road |
| LOT SIZE | 65 x 92 |
| HOA INCLUDE | N/A |
| HOA FEE | N/A |
| UTILITIES | Community Sewer,Community Water,Electric |
| PROJECT FACILITIES | N/A |
| ZONING | Resid Single Family |
| PARKING FEATURES | Garage |
| APPLIANCES | Auto Garage Door Opn,Dishwasher,Disposal,Dryer,Freezer,Microwave,Range Hood,Smoke Detector,Washer |
| ENERGY | AC - 2 or More,Heat Cntrl Electric |
| INTERIOR | Ceiling Crwn Molding,Elevator,Fireplace Gas,Floor Hardwood,Furnished - All,Lock Out,Owner's Closet,Window Treatment All |
| EXTERIOR | Balcony,Deck Covered,Fenced Privacy,Patio Covered,Pool - Heated,Shower,Sprinkler System,Summer Kitchen |
| ROOM DIMENSIONS | Bedroom : 10 x 10 Full Bathroom : 15 x 10 Garage : 24 x 24 Living Room : 21 x 28 Dining Area : 13 x 14 Full Bathroom : 15 x 17 Bedroom : 15 x 17 Bunk Room : 9 x 9.5 |
Schools
Location & Map
98 heading EAST, just past eastern end of 30a to WALTON LAKE SHORE DRIVE, right on WALTON LAKE SHORE, proceed to third street, EMERALD COVE, turn RIGHT, house is on GULF

