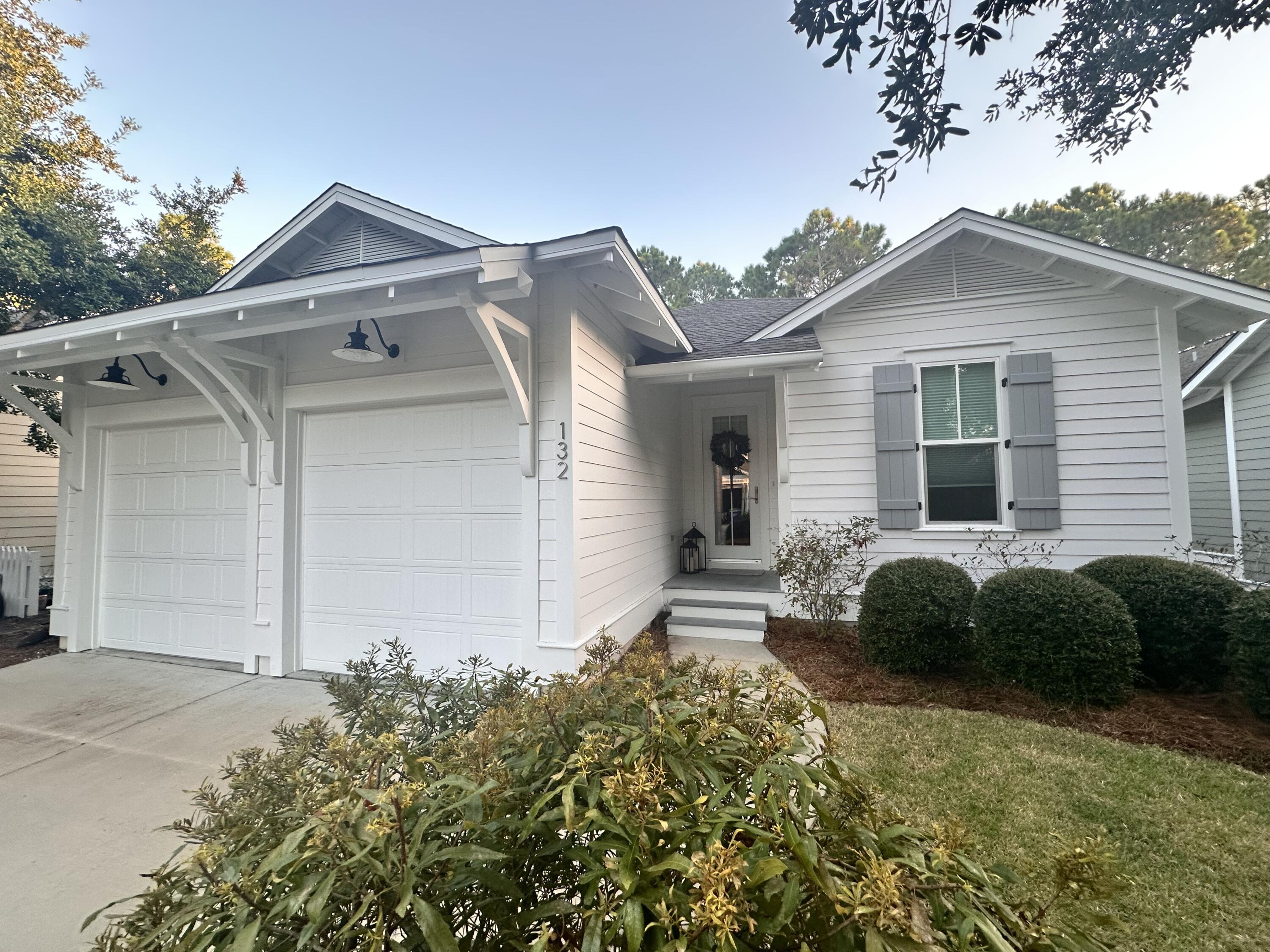Watersound, FL 32461
Oct 25th, 2025 10:00 AM - 4:00 PM
Property Inquiry
Contact Karla Gillan about this property!

Property Details
This charming Anise plan is located in Winter Garden Phase One at the front of Watersound Origins. The Florida cottage is surrounded by tall pines, mature oak trees, and lush established landscaping. This Huff built home offers 3 bedrooms and 2 baths all on one level. Open living and dining with walk in pantry and coffee bar. Attached 2 car garage. And also features a cozy screened porch. This ample outdoor living area provides the perfect spot for enjoying your morning coffee, hosting guests, or simply unwinding after a long day. Community resort-style living amenities:
- 10-hole, par-3 golf course
- Fitness Center
- Seasonally heated pool
- New pickle ball courts
- Tennis
- Community garden
- Bike and hike trails
- Playground area
- Kayaks and Paddle boards available at the dock at Lake Powell
- Community event space for gatherings
Located in the Winter Garden area of a master-planned community, this home is in an established neighborhood and away from new construction.
Community shopping and dining options at Watersound Origins Town Center. This retail area features Starbucks, medical offices, Publix, local restaurants, coffee shops, and an entertainment venue. Watersound Town Center hosts annual events such as a singer-songwriter festival, summer concerts, farmers market, and more.
Schedule a viewing today and start living the coastal lifestyle you've always dreamed about! Watersound Origins is more than just a community; it's a lifestyle!
| COUNTY | Walton |
| SUBDIVISION | WATERSOUND ORIGINS |
| PARCEL ID | 25-3S-18-16200-000-0110 |
| TYPE | Detached Single Family |
| STYLE | Florida Cottage |
| ACREAGE | 0 |
| LOT ACCESS | N/A |
| LOT SIZE | 110x49x110x45 |
| HOA INCLUDE | N/A |
| HOA FEE | 585.00 (Quarterly) |
| UTILITIES | Electric,Gas - Natural,Public Sewer,Public Water |
| PROJECT FACILITIES | Community Room,Dock,Exercise Room,Golf,Pickle Ball,Playground,Pool,Short Term Rental - Not Allowed,Tennis |
| ZONING | Resid Single Family |
| PARKING FEATURES | Garage Attached |
| APPLIANCES | N/A |
| ENERGY | AC - Central Elect,Heat Cntrl Electric,Water Heater - Tnkls |
| INTERIOR | N/A |
| EXTERIOR | N/A |
| ROOM DIMENSIONS | Living Room : 18 x 19 Master Bedroom : 14.6 x 13 Bedroom : 12 x 12 Bedroom : 12 x 11.8 Dining Area : 11 x 14 |
Schools
Location & Map
From Hwy 98 - go north on Breakers St and take a right onto Cannonball Lane. House is on the left.





























