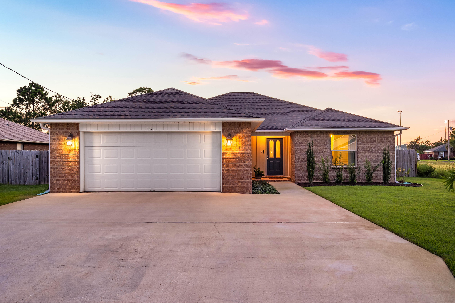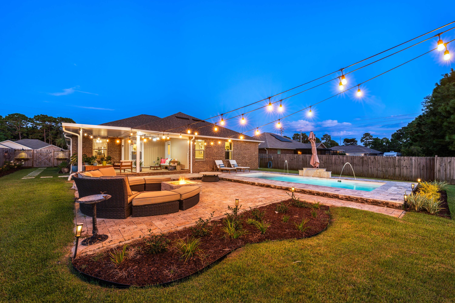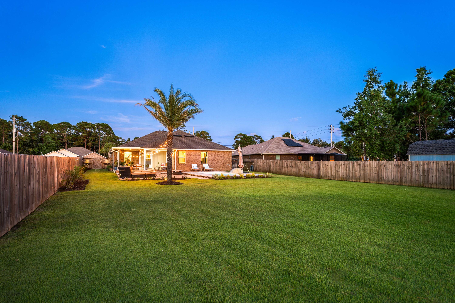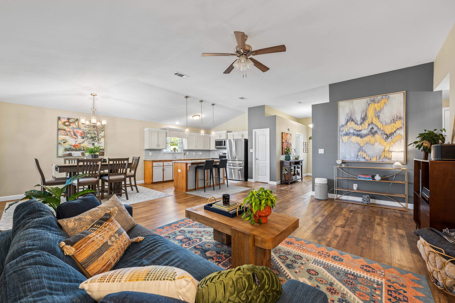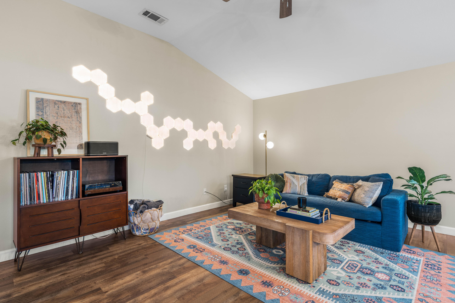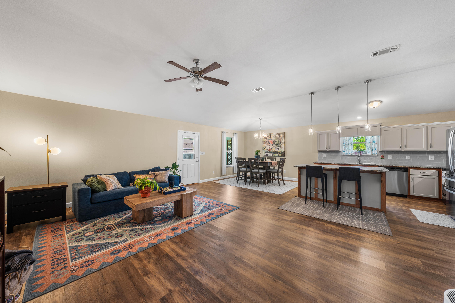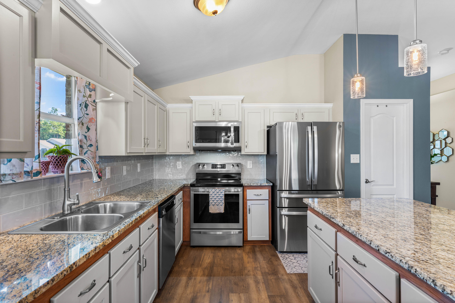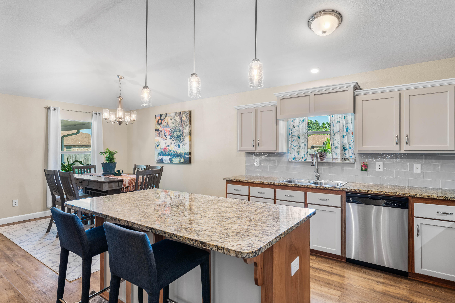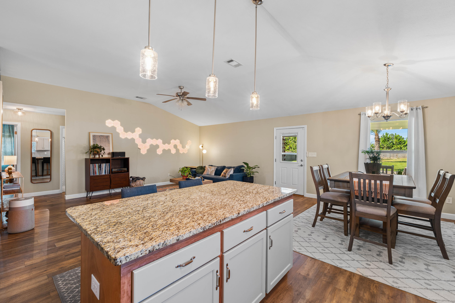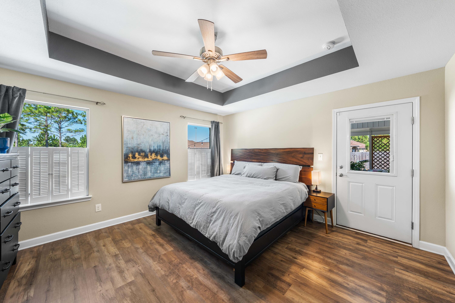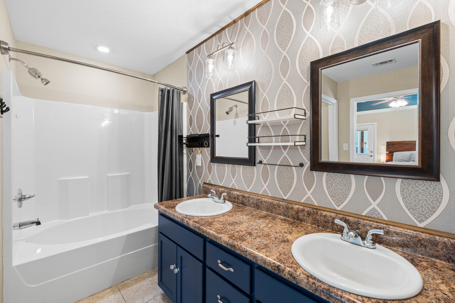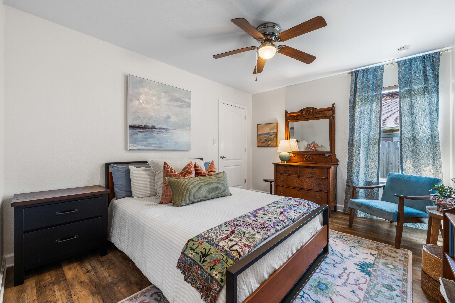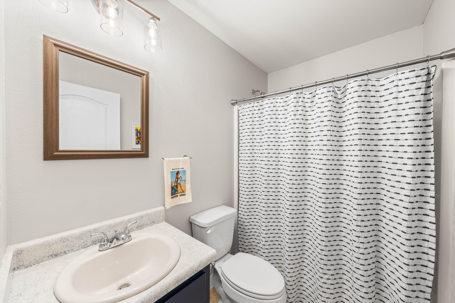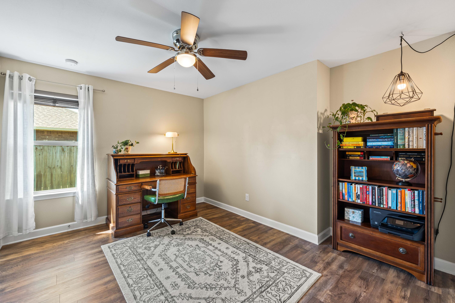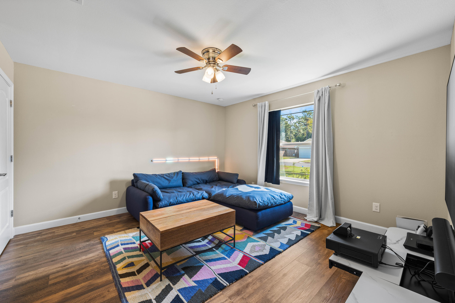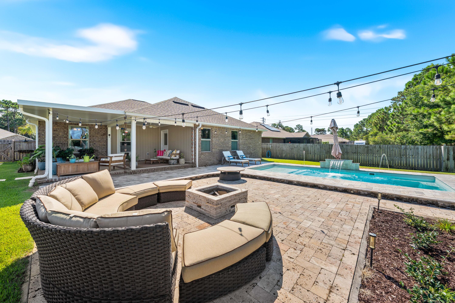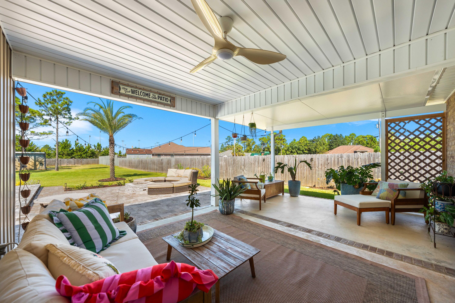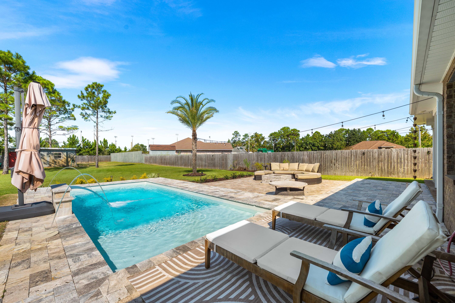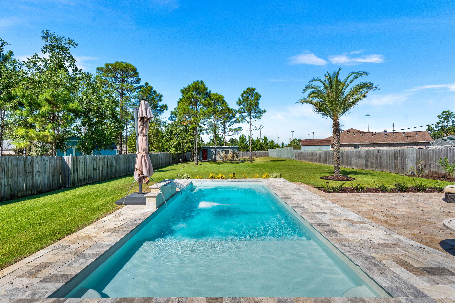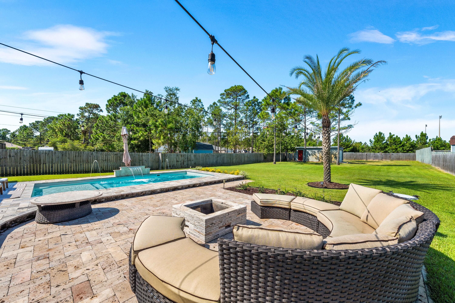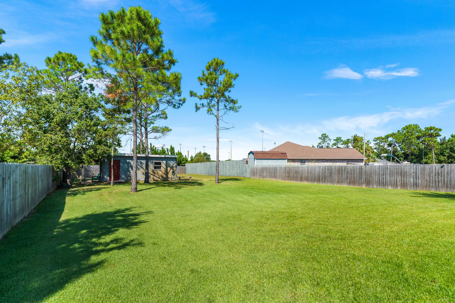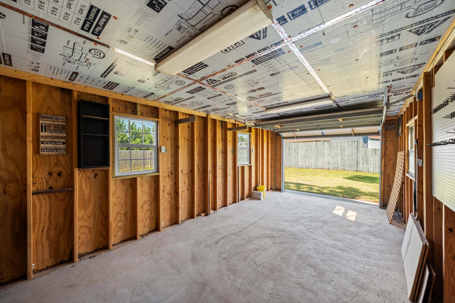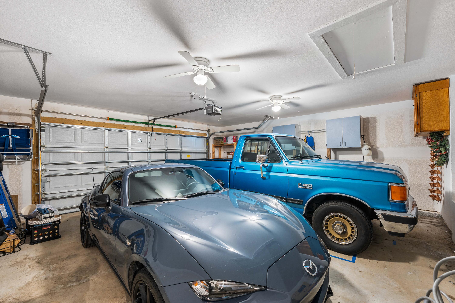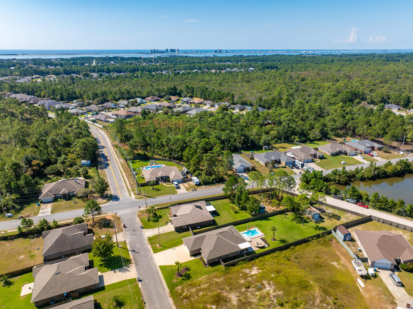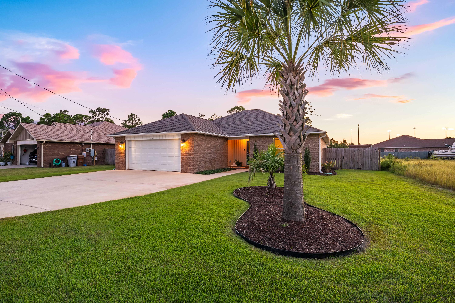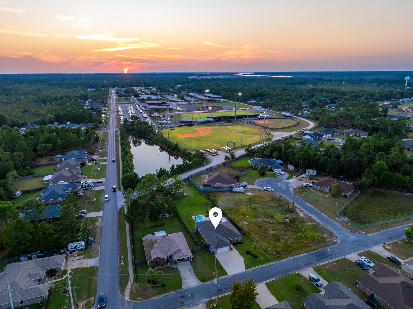Navarre, FL 32566
Property Inquiry
Contact Damir Simovic about this property!

Property Details
Weekends feel like a getaway in this resort-inspired backyard, where $130,000 in enhancements created a heated fiberglass pool that shimmers beside elegant decking, a firepit for evening gatherings, and an extended covered patio for shaded afternoons. Towering palms and manicured landscaping complete the scene, offering a private escape without ever leaving home. Inside, the four-bed, two-bath home, built in 2020 by Lonnie King Construction, flows with ease thanks to an open floor plan designed for connection, whether it's entertaining friends or enjoying a quiet family dinner. Natural light fills each room, creating a warm, welcoming atmosphere that complements the home's thoughtful design. On nearly half an acre with no HOA, the property offers freedom and functionality. A fully fenced yard with a 17-foot gate allows RV or boat storage, while an oversized workshop with water and electricity expands possibilities for hobbies or projects. With an irrigation system to keep the grounds lush and a location near by the schools, shopping, and dining, this home combines everyday convenience with a lifestyle that feels like a retreat.
| COUNTY | Santa Rosa |
| SUBDIVISION | Diane's Landing |
| PARCEL ID | 16-2S-26-0954-00B00-0060 |
| TYPE | Detached Single Family |
| STYLE | Traditional |
| ACREAGE | 0 |
| LOT ACCESS | City Road |
| LOT SIZE | 70x200 |
| HOA INCLUDE | N/A |
| HOA FEE | N/A |
| UTILITIES | Electric,Public Sewer,Public Water,TV Cable |
| PROJECT FACILITIES | N/A |
| ZONING | Resid Single Family |
| PARKING FEATURES | Garage,Garage Attached,Oversized |
| APPLIANCES | Cooktop,Microwave,Oven Self Cleaning,Range Hood |
| ENERGY | AC - Central Elect,Ceiling Fans,Heat Cntrl Electric,Storm Windows,Water Heater - Elect |
| INTERIOR | Breakfast Bar,Ceiling Raised,Floor Laminate,Floor Tile,Floor Vinyl,Kitchen Island,Pantry,Split Bedroom,Washer/Dryer Hookup,Window Treatmnt Some |
| EXTERIOR | BBQ Pit/Grill,Fenced Back Yard,Fenced Lot-All,Fenced Privacy,Lawn Pump,Patio Covered,Pool - Fiberglass,Pool - Heated,Porch Open,Rain Gutter,Sprinkler System,Yard Building |
| ROOM DIMENSIONS | Living Room : 20 x 14.2 Kitchen : 10.2 x 12.4 Master Bedroom : 15 x 14.2 Bedroom : 13.6 x 13.1 Bedroom : 13.6 x 10.1 Bedroom : 13.6 x 10.1 |
Schools
Location & Map
FROM HWY 87 TURN EAST ONTO HIGH SCHOOL BLVD. JUST PAST THE SCHOOL TURN LEFT ONTO RAIDER LANE AND HOUSE IS ON THE LEFT.

