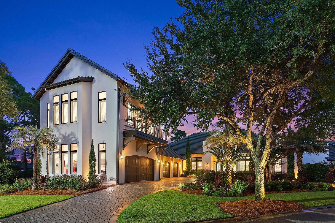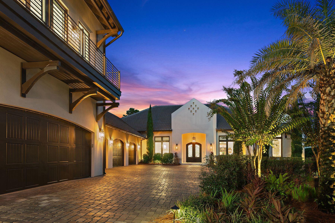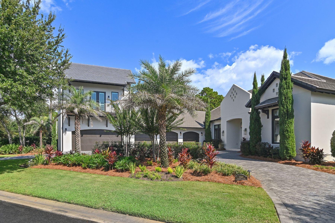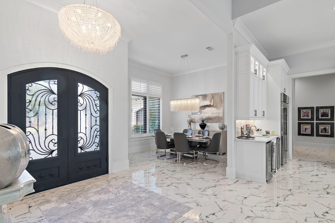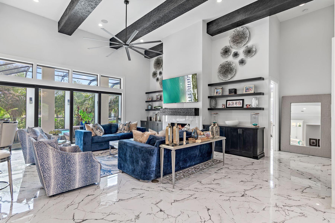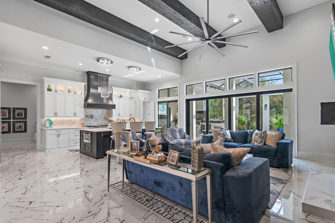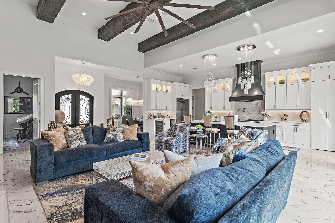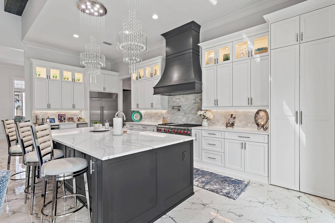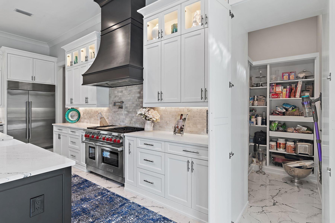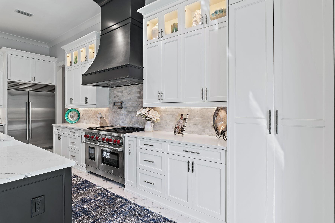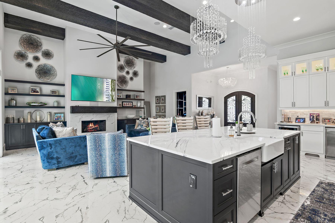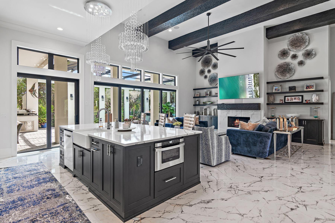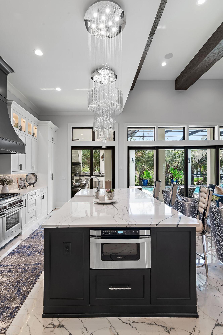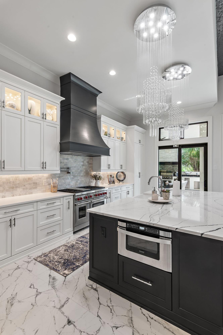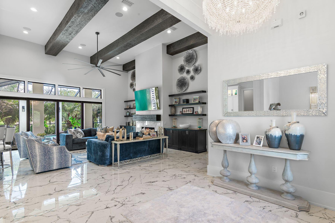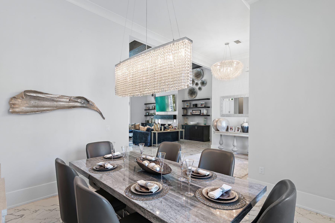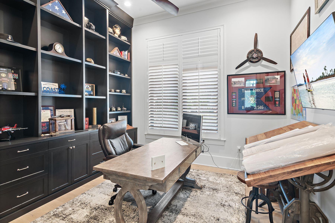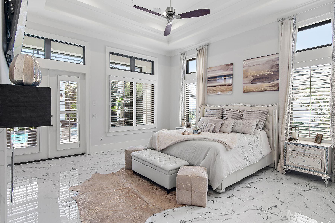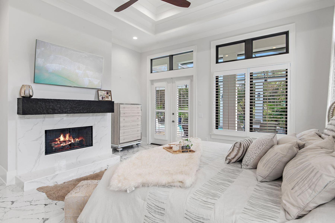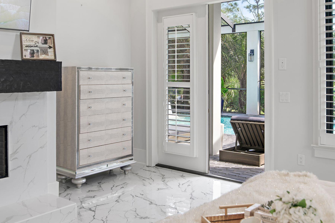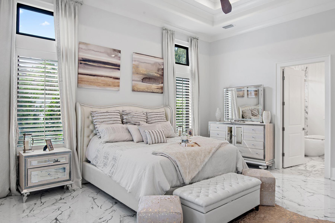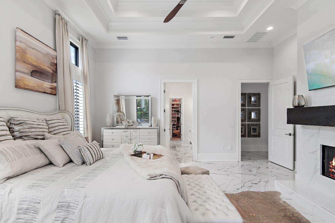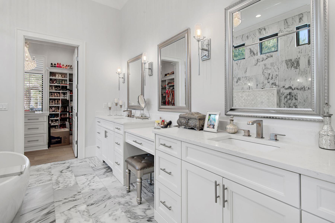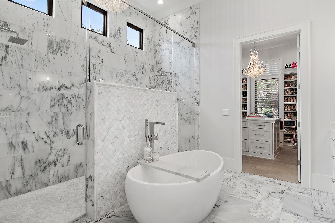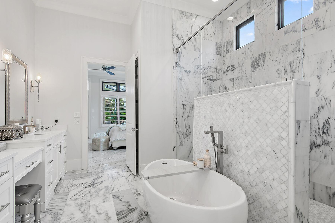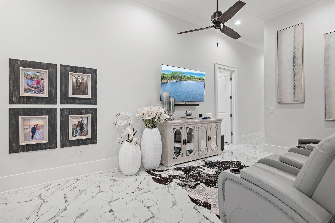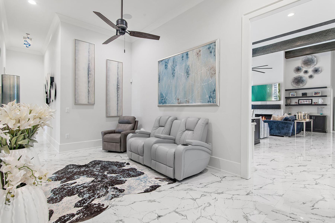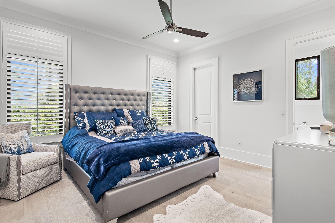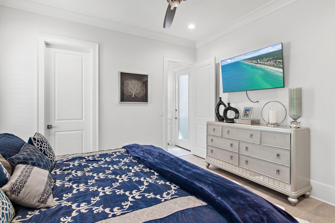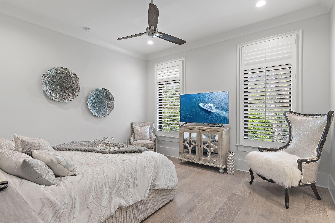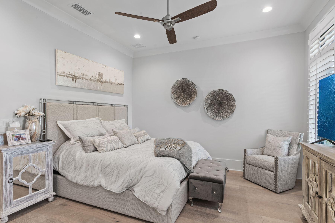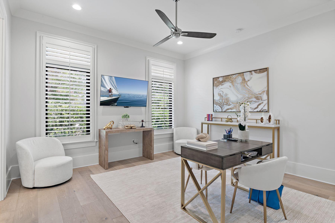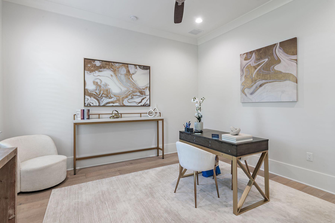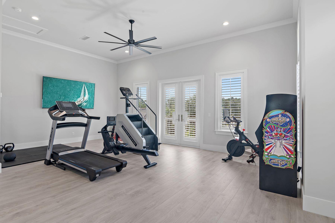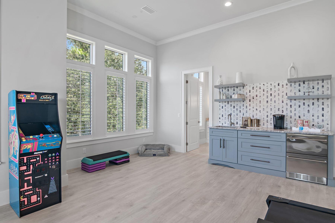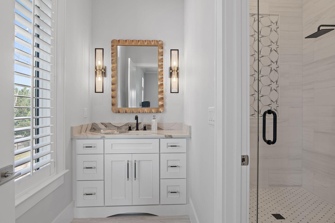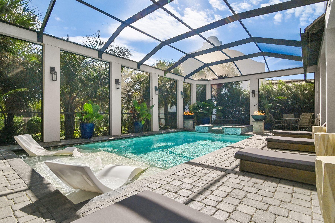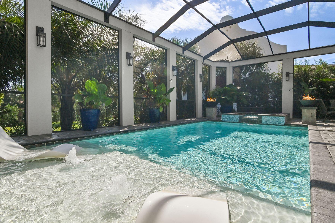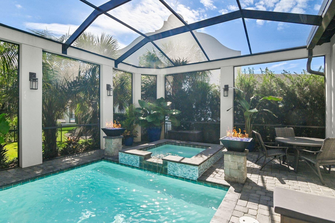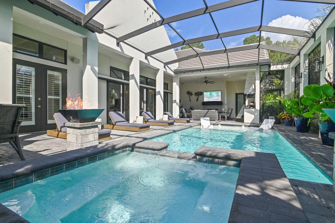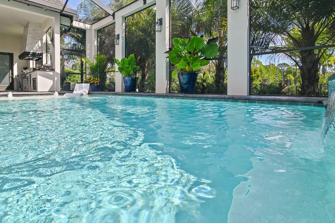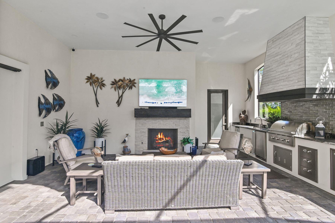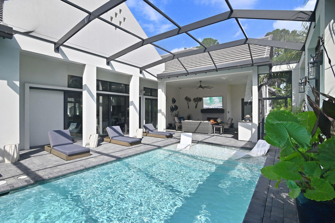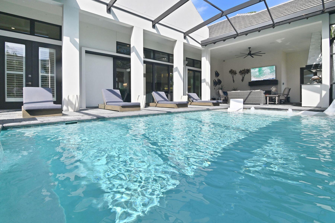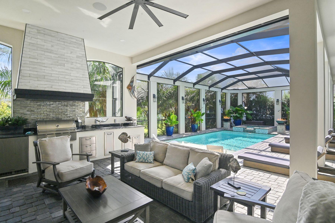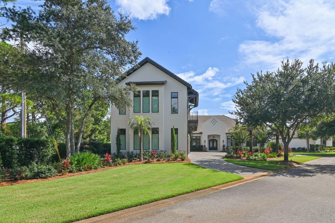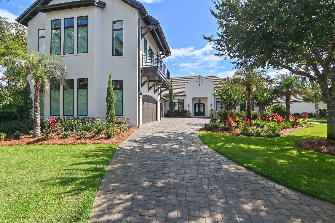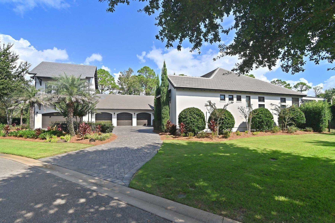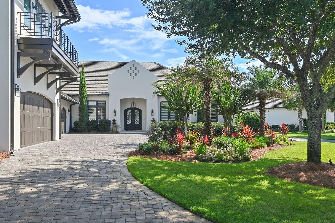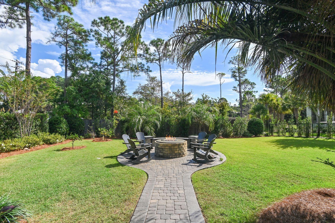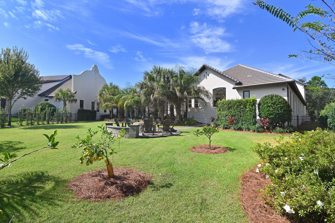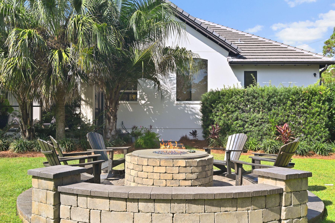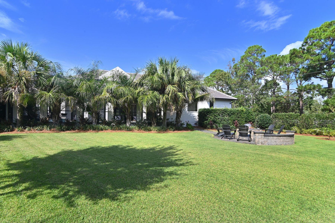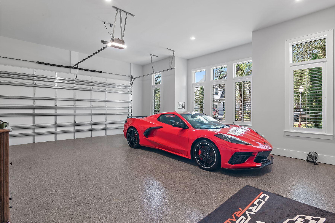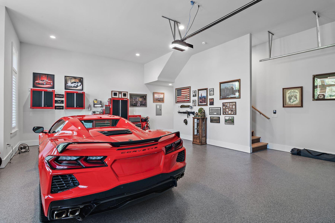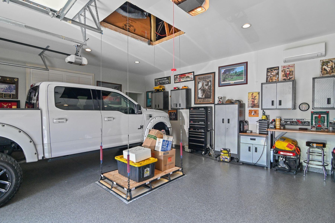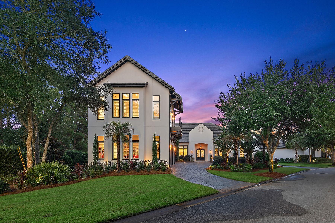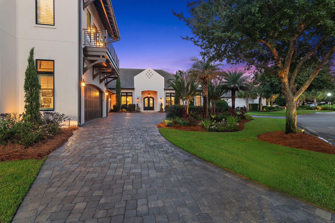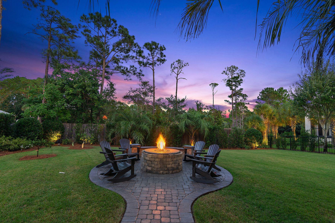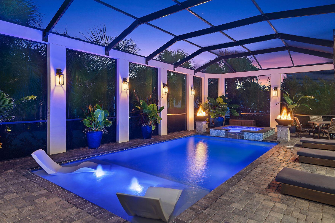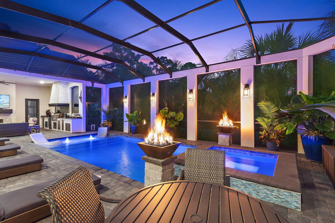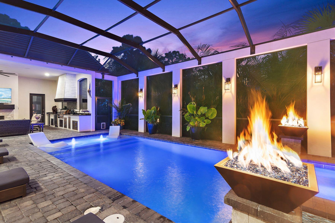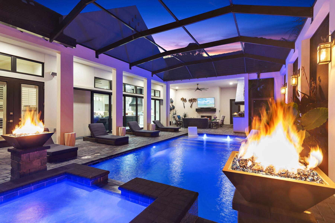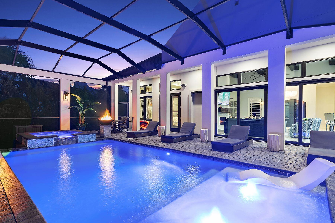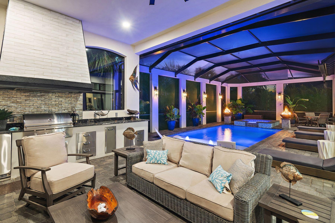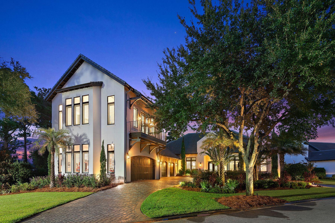Miramar Beach, FL 32550
Property Inquiry
Contact Kristina Hutchison about this property!
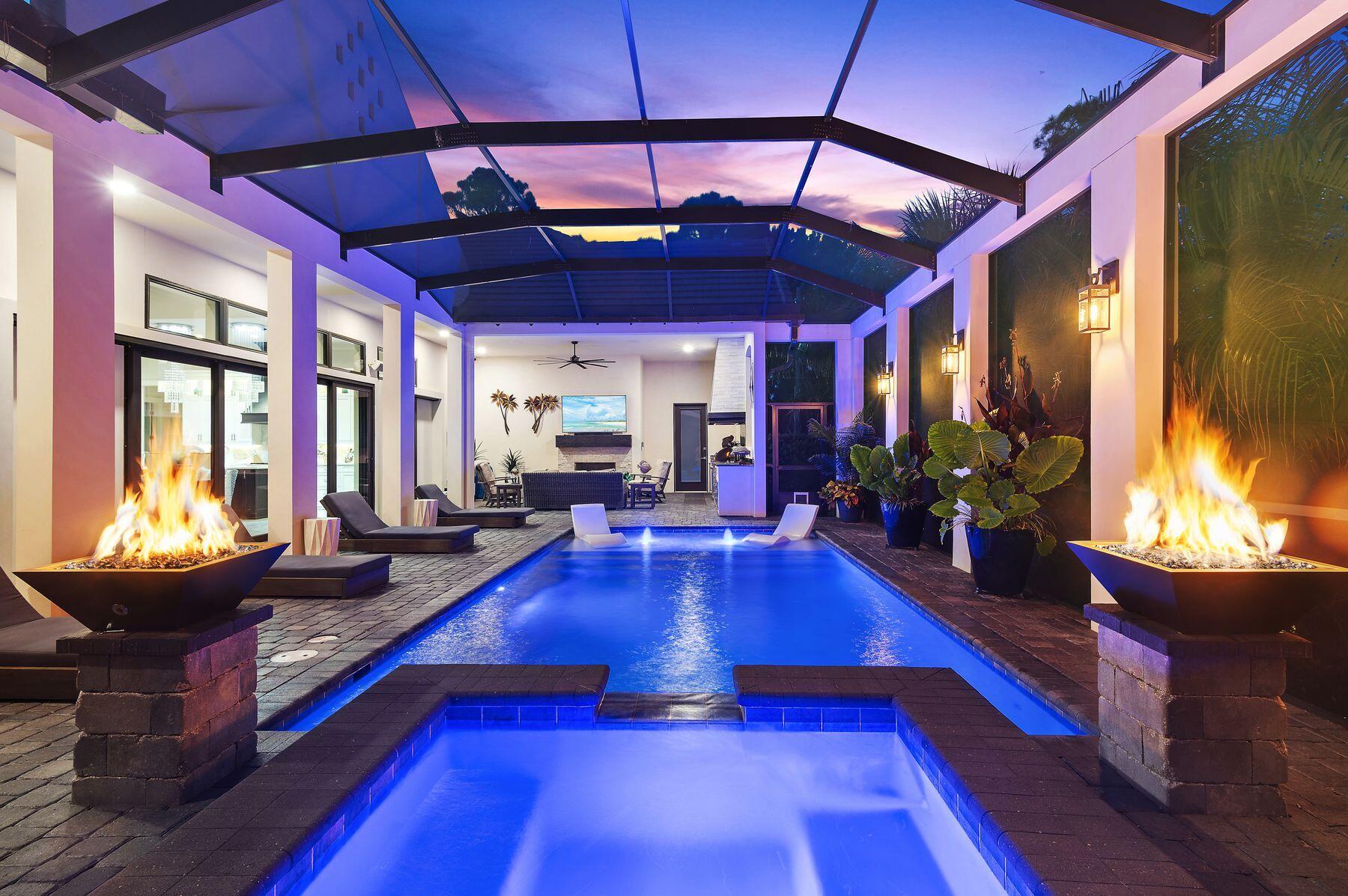
Property Details
This remarkable Burnt Pine residence offers an unparalleled lifestyle of space, luxury, and comfort. Designed for both entertaining and everyday living, the home is distinguished as the only property in the community with a five-car garage, complete with air conditioning and custom flooring -- ideal for a car enthusiast or collector.From the moment you step inside, your eyes are drawn directly to the sparkling pool and sundeck framed by sliding glass doors, creating an immediate sense of arrival into your own private oasis. The main living area features soaring ceilings, new tile flooring, and a fireplace that anchors the room with warmth and elegance. The gourmet kitchen is equipped with a Wolf stove, Sub-Zero refrigerator, Bosch dishwasher, wine fridge, wet bar, and new quartz island, making it a chef's dream. Every bedroom enjoys the privacy of an ensuite bath, while the primary suite offers a fireplace and a spacious walk-in closet. A newly added mother-in-law suite enhances the home's versatility, making it perfect for extended family or guests.
The outdoor living spaces evoke a resort atmosphere, featuring a pool, brand-new finish, hot tub, sundeck, outdoor kitchen with a fridge, ice maker, gas grill, and fireplace. The expansive fenced backyard also hosts a firepit, ideal for cool evenings under the stars.
Additional upgrades include custom blinds, built-in office shelving, and an in-house generator, ensuring convenience and peace of mind. Blurring the line between indoors and out, this home delivers an atmosphere of relaxed sophistication.
Residents also enjoy access to the exclusive amenities of Sandestin Golf & Beach Resort, creating a lifestyle defined by both privacy and community.
| COUNTY | Walton |
| SUBDIVISION | BURNT PINE |
| PARCEL ID | 23-2S-21-42801-000-3568 |
| TYPE | Detached Single Family |
| STYLE | Contemporary |
| ACREAGE | 1 |
| LOT ACCESS | Controlled Access,Paved Road,Private Road |
| LOT SIZE | 260x152x195x75 |
| HOA INCLUDE | Accounting,Recreational Faclty,Security,Trash,TV Cable |
| HOA FEE | 1109.00 (Quarterly) |
| UTILITIES | Electric,Gas - Natural,Public Sewer,Public Water,TV Cable |
| PROJECT FACILITIES | BBQ Pit/Grill,Beach,Boat Launch,Dock,Exercise Room,Fishing,Gated Community,Golf,Marina,Pets Allowed,Pickle Ball,Picnic Area,Pool,Short Term Rental - Not Allowed,Tennis,TV Cable |
| ZONING | Resid Single Family |
| PARKING FEATURES | Garage Attached |
| APPLIANCES | Auto Garage Door Opn,Central Vacuum,Dishwasher,Disposal,Dryer,Ice Machine,Microwave,Range Hood,Refrigerator,Smoke Detector,Stove/Oven Gas,Washer,Wine Refrigerator |
| ENERGY | AC - 2 or More,Ceiling Fans,Double Pane Windows,Water Heater - Tnkls |
| INTERIOR | Breakfast Bar,Fireplace 2+,Floor Hardwood,Floor Tile,Furnished - Some,Kitchen Island,Lighting Recessed,Pantry,Wet Bar,Window Treatment All |
| EXTERIOR | BBQ Pit/Grill,Fenced Back Yard,Fireplace,Hot Tub,Pool - Enclosed,Pool - In-Ground,Sprinkler System,Summer Kitchen |
| ROOM DIMENSIONS | Living Room : 21 x 25 Kitchen : 13 x 24 Dining Room : 15 x 16 Master Bathroom : 19 x 19 Screened Porch : 57 x 28 Master Bedroom : 20 x 20 |
Schools
Location & Map
From Burnt Pine Entry, Take First Right, Pass Club House, Take Left on Preserve Lane, Then Right on Preserve Drive, House will be on Right.

