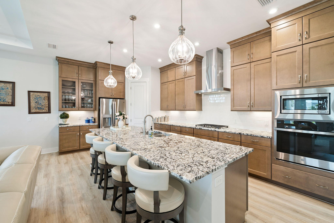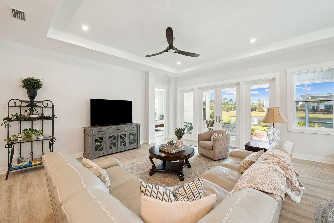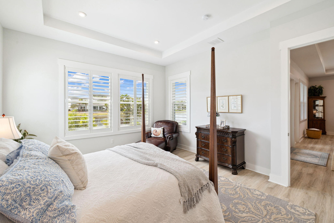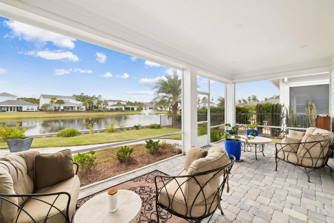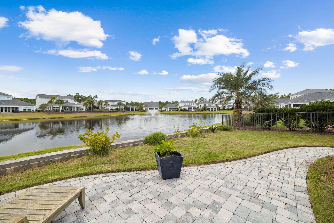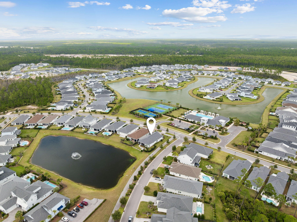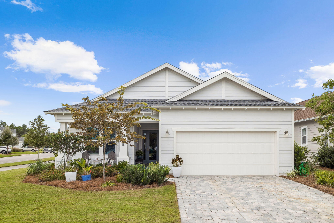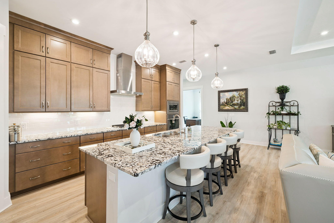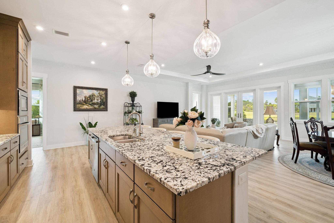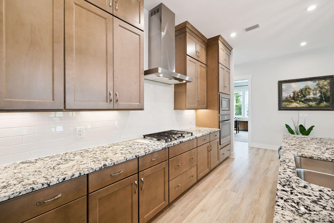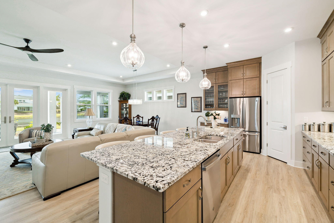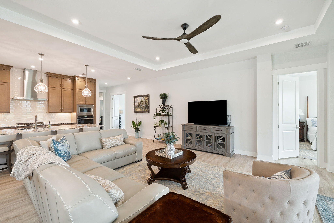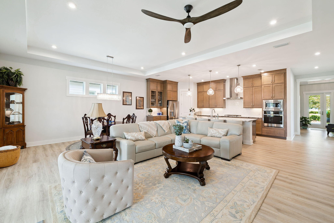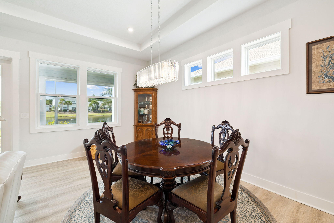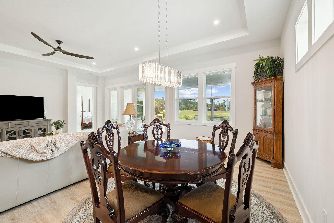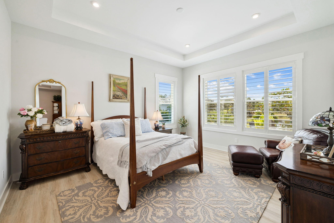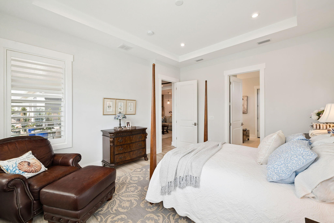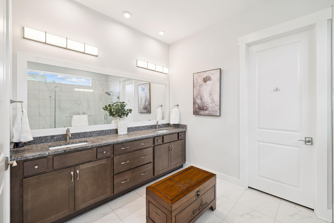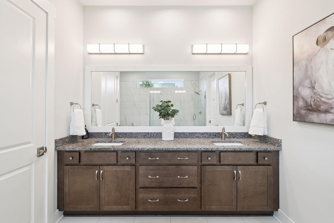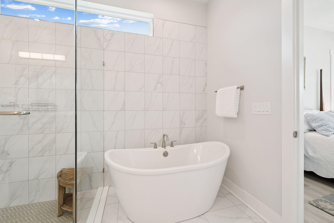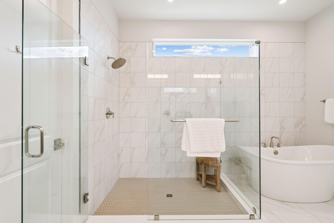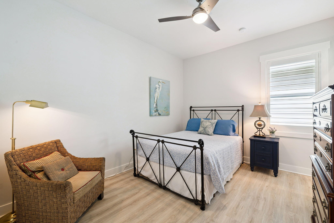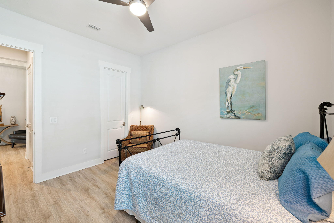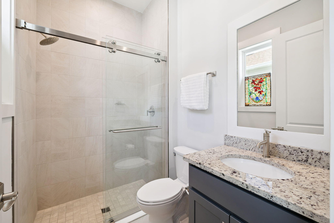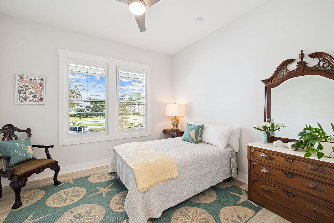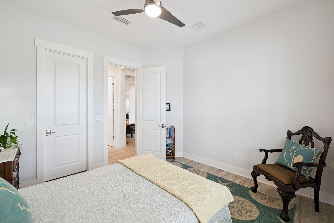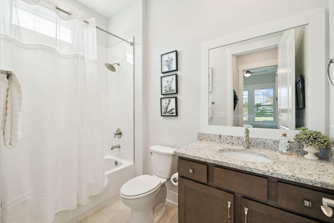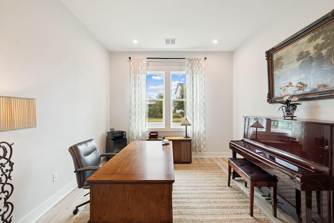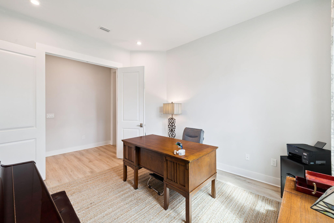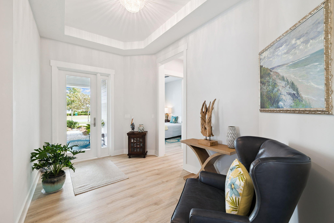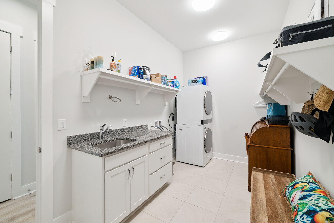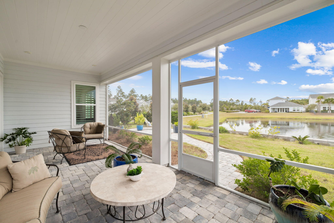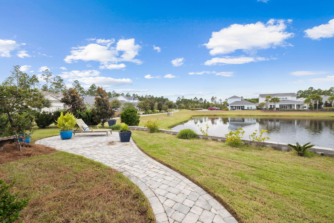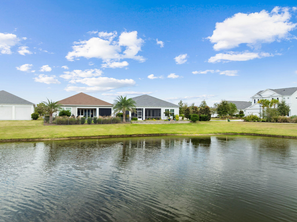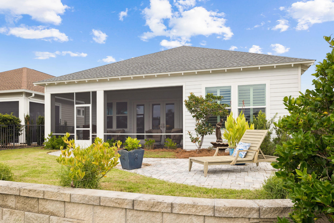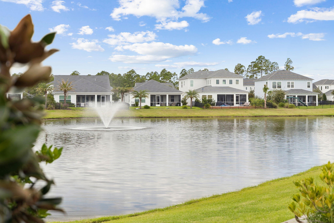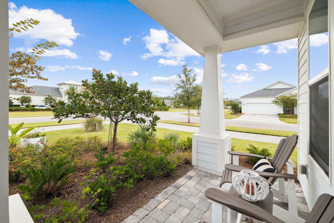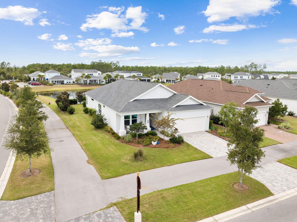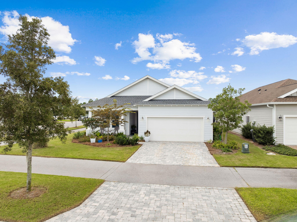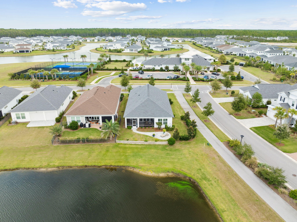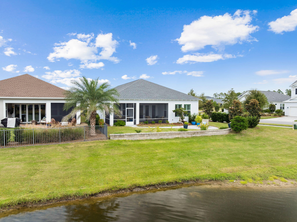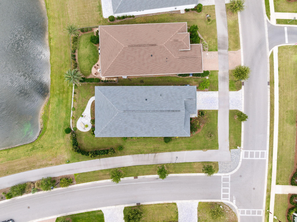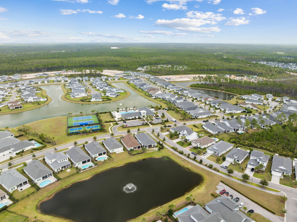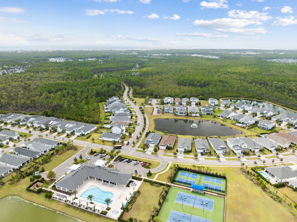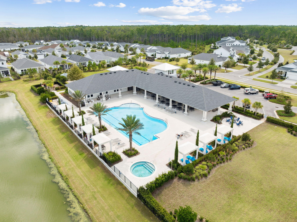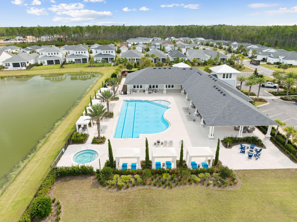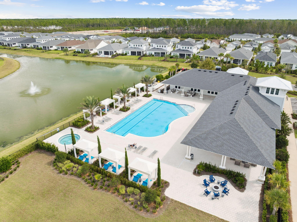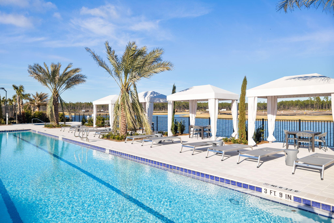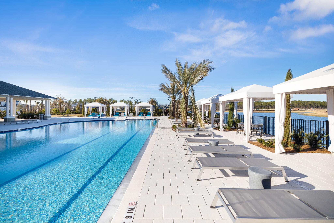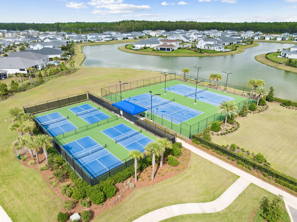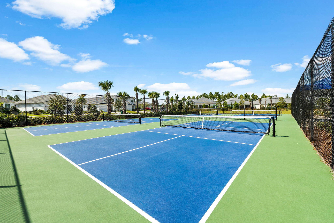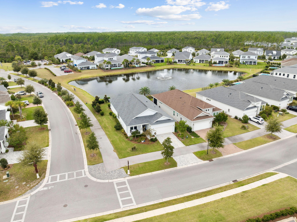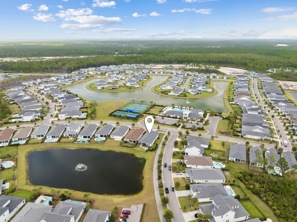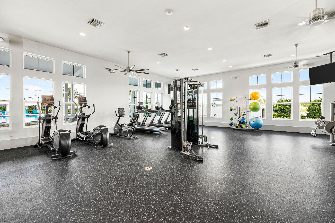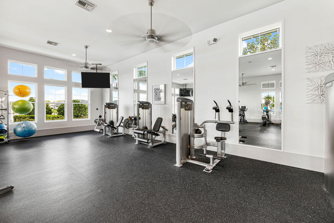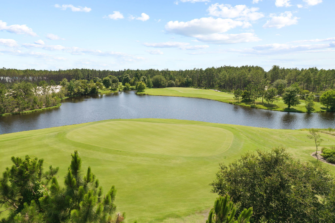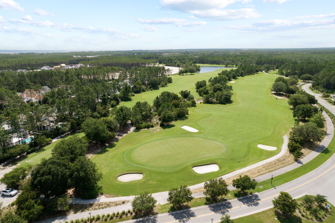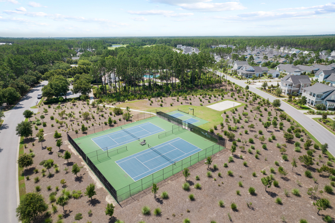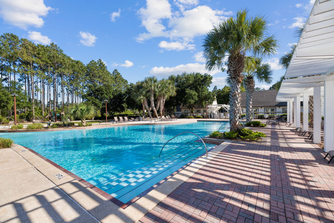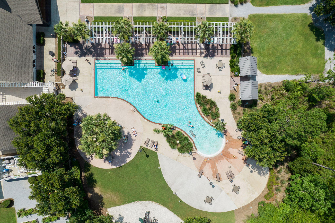Watersound, FL 32461
Property Inquiry
Contact Noah Escobar about this property!
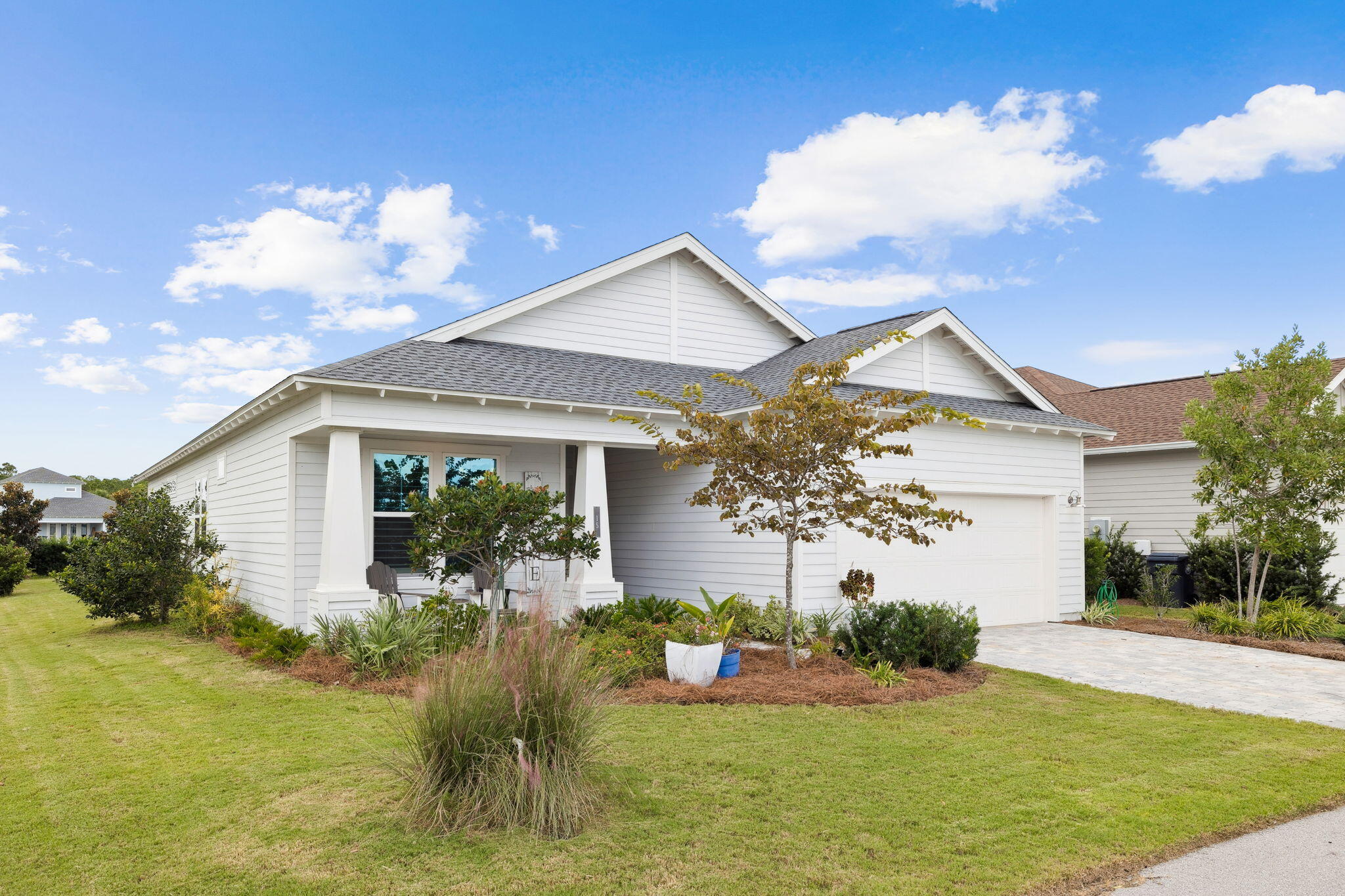
Property Details
Experience luxurious living in the gated community of Naturewalk at Origins with this 'Marco' floor plan. This 3-bedroom, 3-bath home with a dedicated office sits on a desirable corner lot overlooking the pond in the only gated phases within Watersound Origins. The layout is thoughtfully designed so that each ensuite bedroom is positioned in its own wing of the home, offering both privacy and comfort for everyday living.At the center of the main living area, the island kitchen connects seamlessly to the dining and living spaces. Shaker style cabinetry extends to the ceiling, complemented by granite countertops, a subway-style backsplash, and GE stainless steel appliances including a gas cooktop. Large windows and French doors along the rear wall fill the home with natural light, creating a bright and welcoming atmosphere.
The primary suite offers a peaceful retreat with dual vanities, a walk-in closet, an oversized shower, and a freestanding soaking tub. A versatile office with double doors provides flexibility for remote work, a playroom, or hobby space. Plantation shutters throughout allow you to adjust privacy and light to suit the moment.
Outdoor living is equally inviting. The screened lanai has room for a future summer kitchen if you decide to add a gas line, and the side yard provides a rare green buffer that enhances the feeling of openness and space.
Residents of NatureWalk enjoy exclusive access to a lakeside amenity center featuring a fitness facility, pool, sundeck, tennis and pickleball courts, and outdoor gathering areas - all within a gated setting. Homeowners can also enjoy the Village Commons in Watersound Origins, which offers another resort-style pool, fitness center, par-3 golf course, and a community garden.
Every detail of this home is purposeful, refined, and designed for modern coastal living in one of the area's most sought-after communities.
| COUNTY | Walton |
| SUBDIVISION | WATERSOUND ORIGINS |
| PARCEL ID | 24-3S-18-16121-000-0280 |
| TYPE | Detached Single Family |
| STYLE | Beach House |
| ACREAGE | 0 |
| LOT ACCESS | Controlled Access,Paved Road |
| LOT SIZE | 60x133 |
| HOA INCLUDE | Accounting,Management,Master Association,Recreational Faclty,Security,Trash |
| HOA FEE | 813.00 (Quarterly) |
| UTILITIES | Gas - Natural,Public Sewer,Public Water |
| PROJECT FACILITIES | Community Room,Dock,Exercise Room,Fishing,Gated Community,Golf,Minimum Rental Prd,Pets Allowed,Pickle Ball,Playground,Pool,Short Term Rental - Not Allowed,Tennis,TV Cable |
| ZONING | Resid Single Family |
| PARKING FEATURES | Garage |
| APPLIANCES | Auto Garage Door Opn,Dishwasher,Freezer,Microwave,Range Hood,Refrigerator,Stove/Oven Gas |
| ENERGY | AC - Central Elect,AC - Central Gas,Heat Cntrl Electric,Heat Cntrl Gas,Water Heater - Tnkls |
| INTERIOR | Breakfast Bar,Ceiling Tray/Cofferd,Furnished - None,Kitchen Island,Newly Painted,Pantry,Plantation Shutters,Shelving,Split Bedroom,Washer/Dryer Hookup,Window Treatment All |
| EXTERIOR | Porch Screened |
| ROOM DIMENSIONS | Great Room : 25.5 x 20.2 Kitchen : 20 x 11.3 Master Bedroom : 14 x 16 Bedroom : 12.2 x 12 Bedroom : 13.6 x 11.5 Den : 13.2 x 11 |
Schools
Location & Map
Southbound on Hwy 98, turn left onto N. Watersound Pkwy. Follow the road until it comes to a bend and becomes Naturewalk Blvd. Left on W. Lafayette, first house on the corner.

