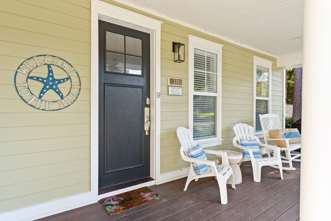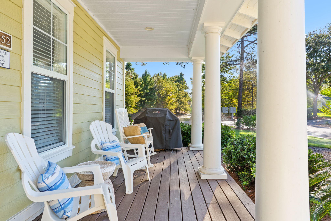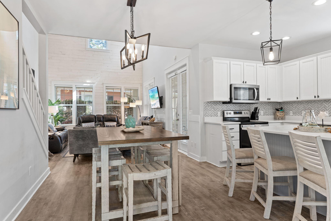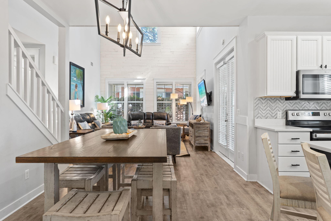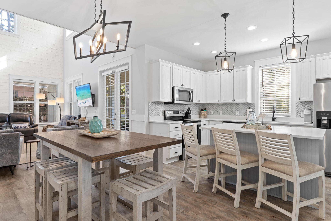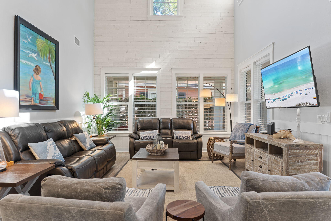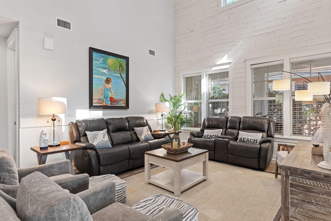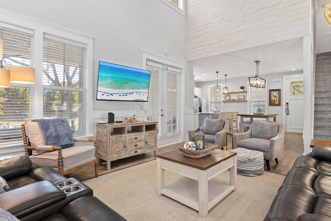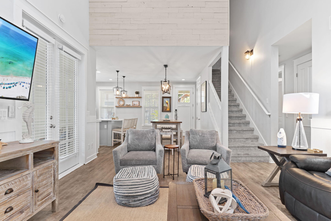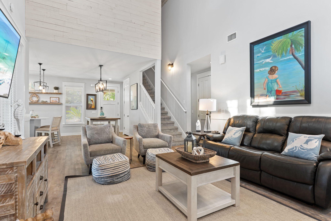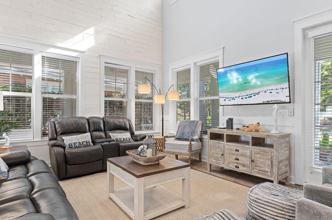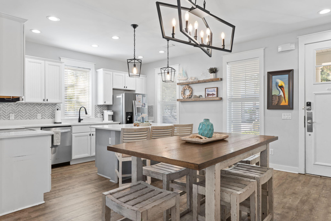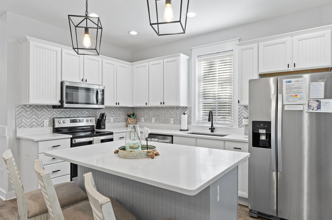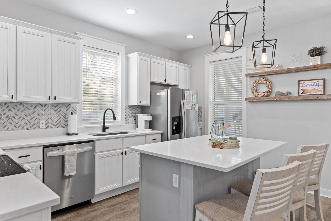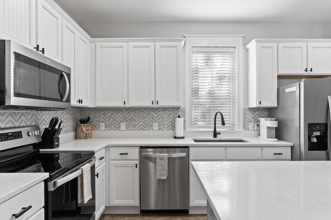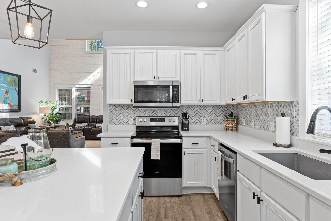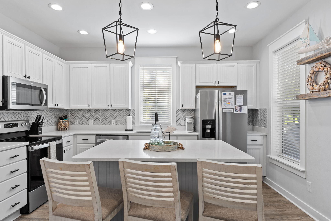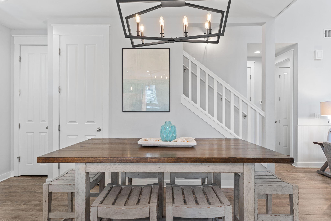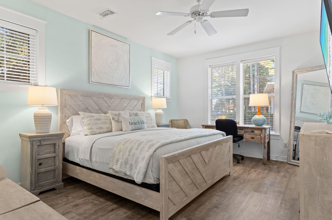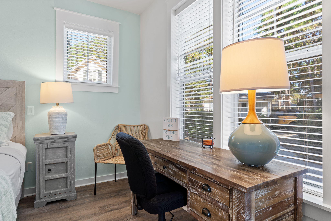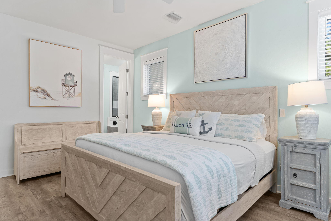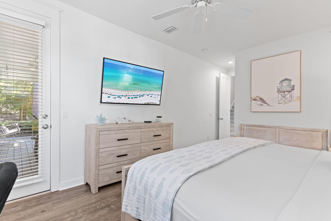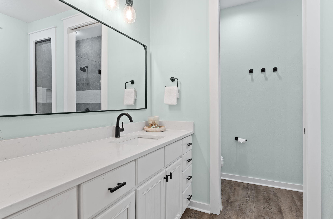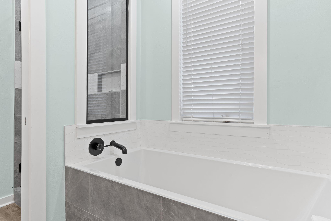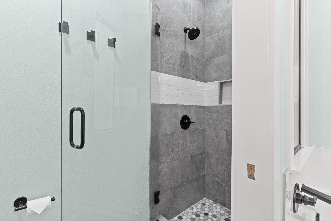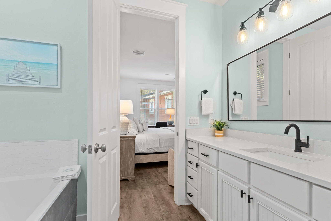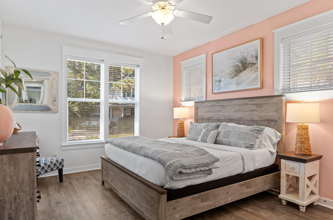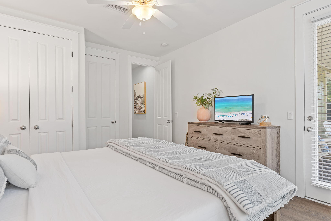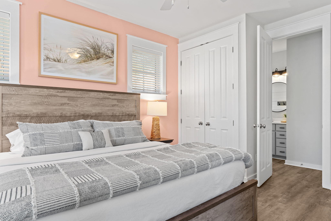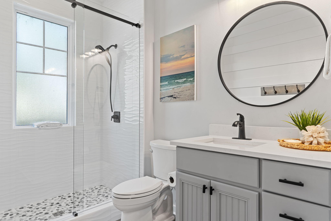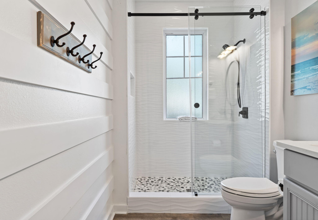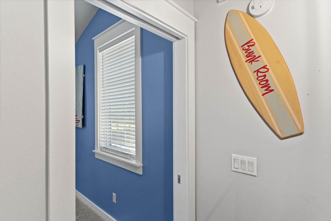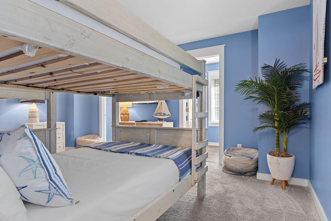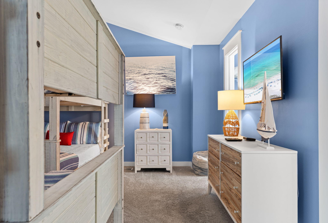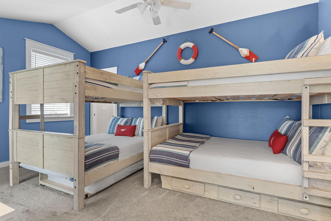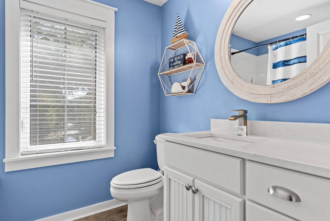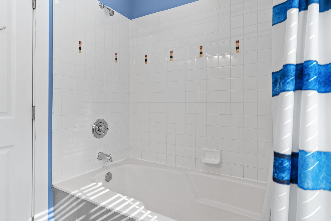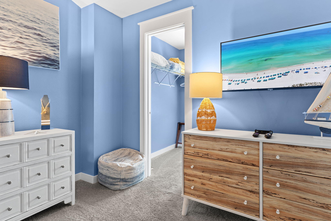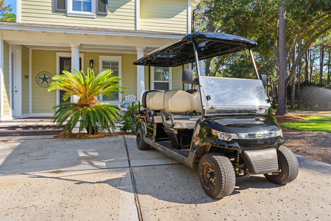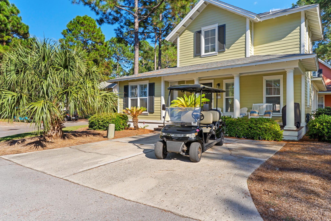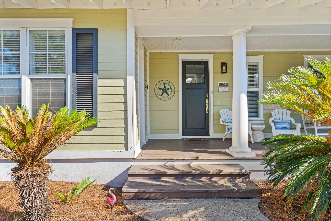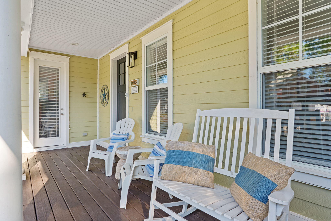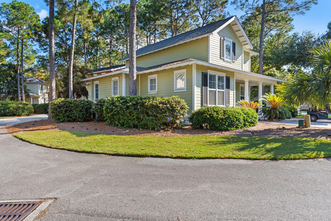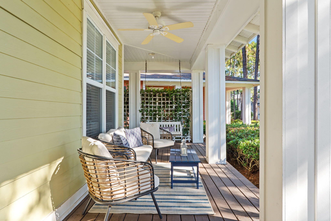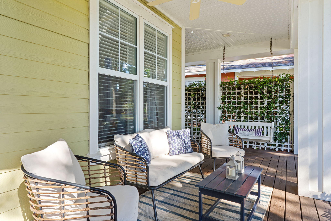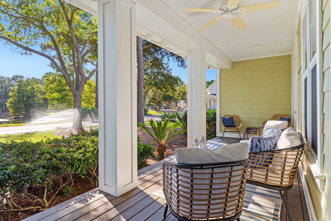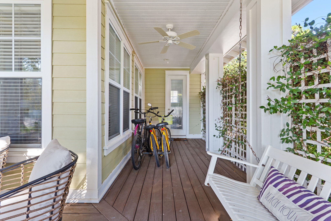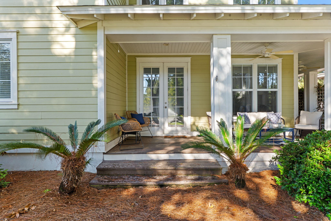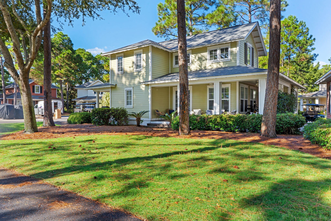Miramar Beach, FL 32550
Property Inquiry
Contact Eric Hepple about this property!
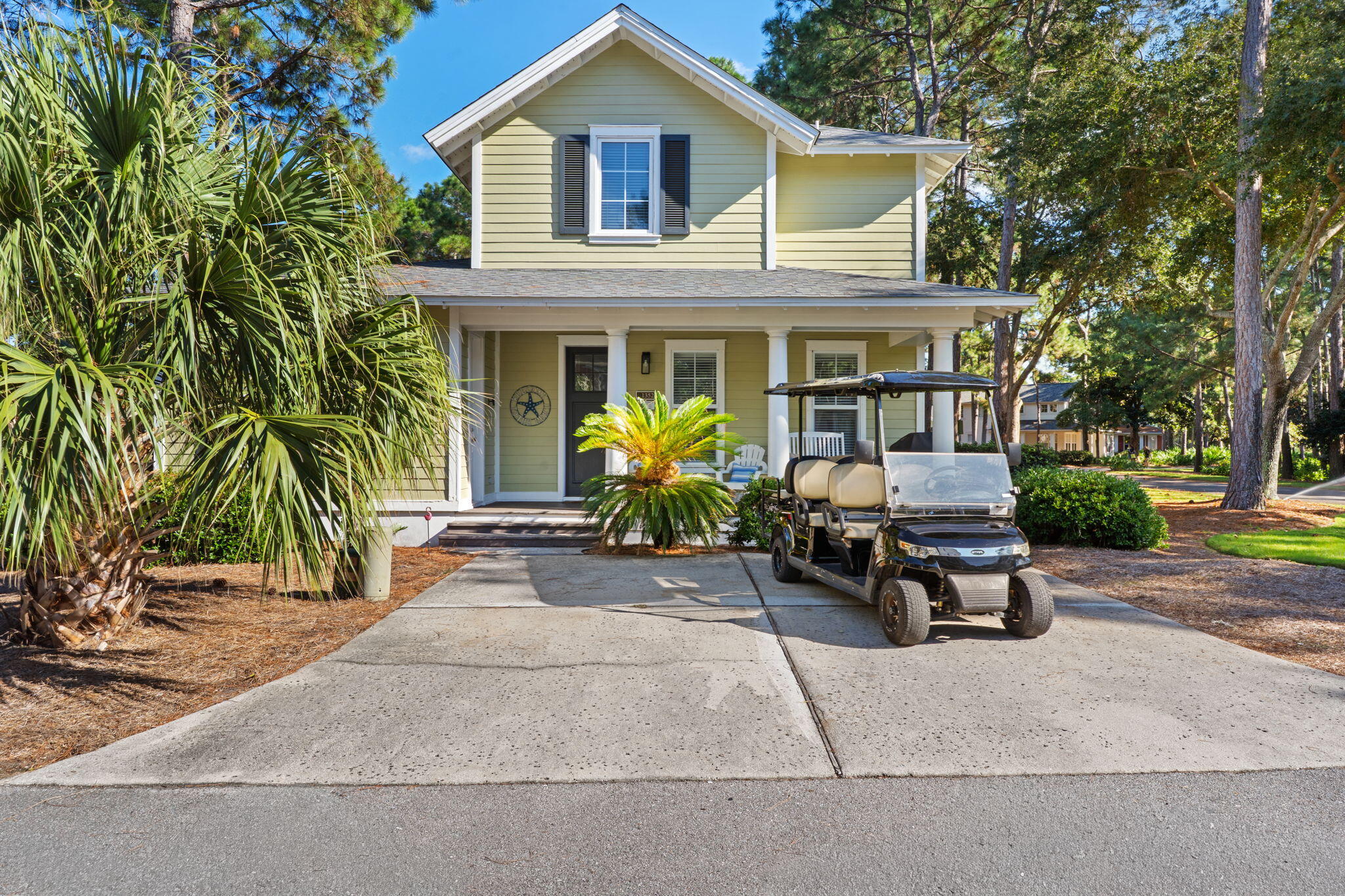
Property Details
**ROOF 2022.** Step inside to your newly renovated coastal retreat in the heart of Laurel Grove--one of Sandestin's most charming and sought-after neighborhoods. This fully updated cottage is offered furnished and comes with a 6-seater golf cart, giving you everything you need for effortless resort living from day one. Sunlight fills the open living space, creating an airy, uplifting atmosphere that instantly feels like a vacation. The main floor primary suite delivers unmatched convenience, opening directly onto a peaceful covered porch--your new favorite spot for slow morning coffee or unwinding as you gently swing into the evening breeze. Enjoy the convenience of a main-level guest room for effortless hosting, while the upstairs haven gives everyone their own space to relax and recharge. You'll love being just a short walk from the Laurel Grove community pool to relax and unwind.
Sandestin offers an unmatched lifestyle on the Emerald Coast. The 2400-acre resort makes it easy for residents to enjoy access to four championship golf courses, tennis and pickleball facilities, a full-service marina, miles of biking and walking paths, and the beautiful white-sand beaches of the Gulf of Mexico. The Village of Baytowne Wharf offers dining, shopping, and live entertainment, all accessible by golf cart.
| COUNTY | Walton |
| SUBDIVISION | LAUREL GROVE |
| PARCEL ID | 26-2S-21-42811-000-1352 |
| TYPE | Detached Single Family |
| STYLE | Florida Cottage |
| ACREAGE | 0 |
| LOT ACCESS | N/A |
| LOT SIZE | 54x74 |
| HOA INCLUDE | Accounting,Ground Keeping,Legal,Master Association,Recreational Faclty,Trash,TV Cable |
| HOA FEE | 400.00 (Monthly) |
| UTILITIES | Electric,Public Sewer,Public Water,TV Cable |
| PROJECT FACILITIES | BBQ Pit/Grill,Beach,Fishing,Gated Community,Golf,Marina,Pets Allowed,Pickle Ball,Playground,Pool,Short Term Rental - Allowed,Tennis,TV Cable |
| ZONING | Resid Single Family |
| PARKING FEATURES | N/A |
| APPLIANCES | Dishwasher,Disposal,Dryer,Freezer,Microwave,Refrigerator,Refrigerator W/IceMk,Stove/Oven Electric,Washer |
| ENERGY | AC - Central Elect,Ceiling Fans,Heat Cntrl Electric |
| INTERIOR | Floor Laminate,Floor WW Carpet New,Furnished - All,Kitchen Island,Lighting Recessed,Newly Painted,Owner's Closet,Pantry,Renovated,Washer/Dryer Hookup,Window Treatment All |
| EXTERIOR | BBQ Pit/Grill,Patio Open,Renovated |
| ROOM DIMENSIONS | Living Room : 22 x 18 Kitchen : 14 x 9 Master Bedroom : 16 x 12 Bedroom : 15 x 11 Bedroom : 12 x 15 |
Schools
Location & Map
From the east gate of Sandestin, turn right onto Baytowne Ave. Follow Baytowne Ave for 3/4 of a mile and turn left on Laurel Grove Dr. Veer right onto Ravens Run E and immediate left onto Ravens Run W. House will be on the corner on the right.

