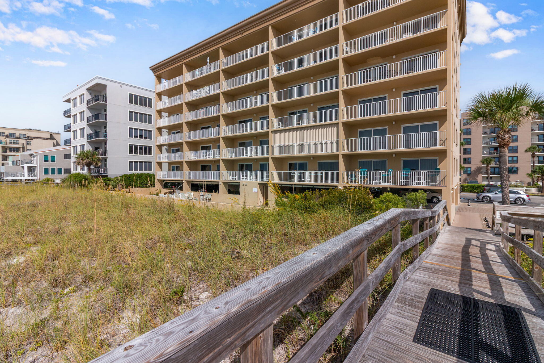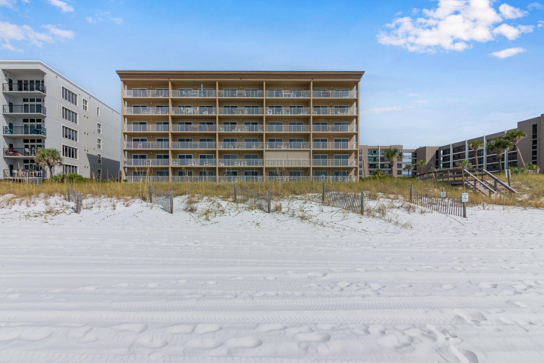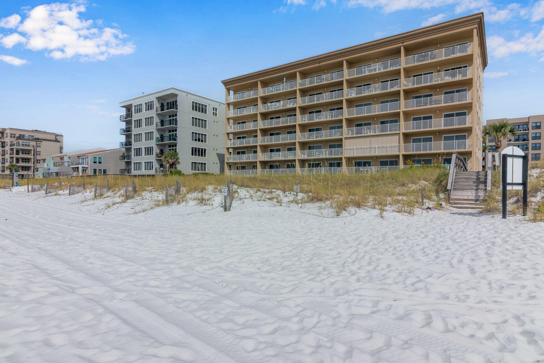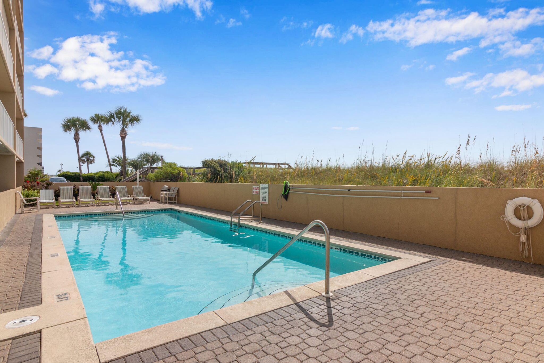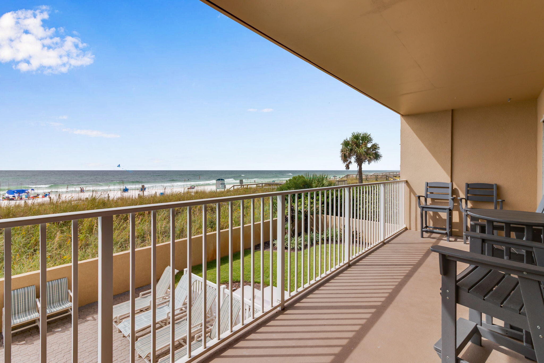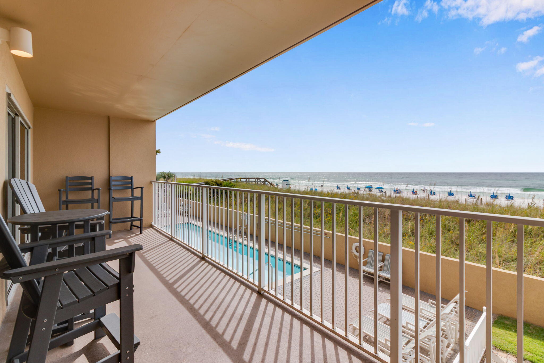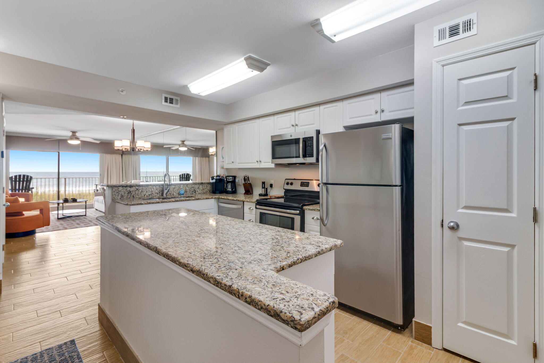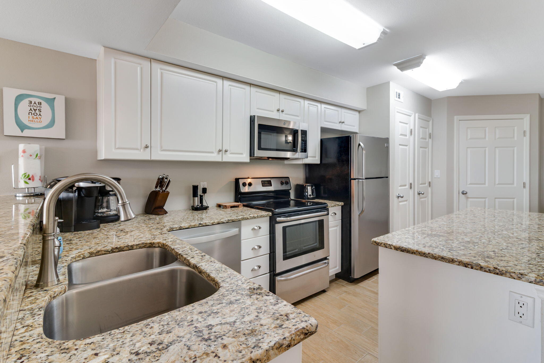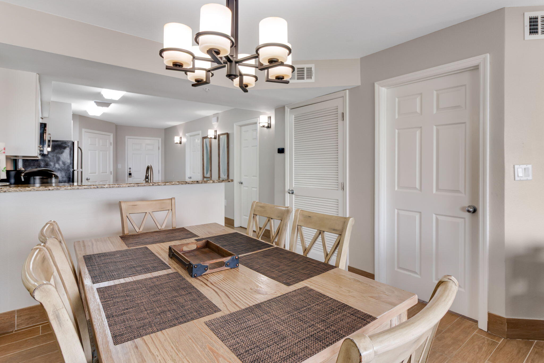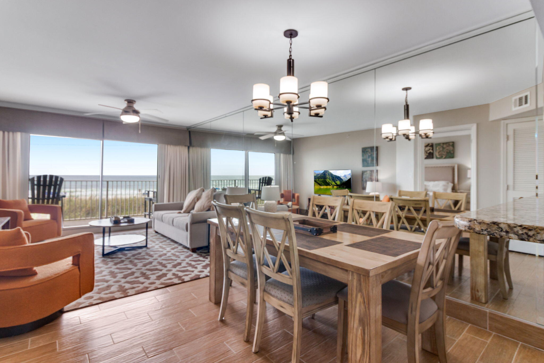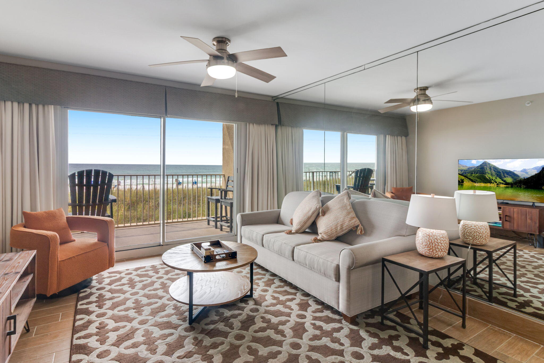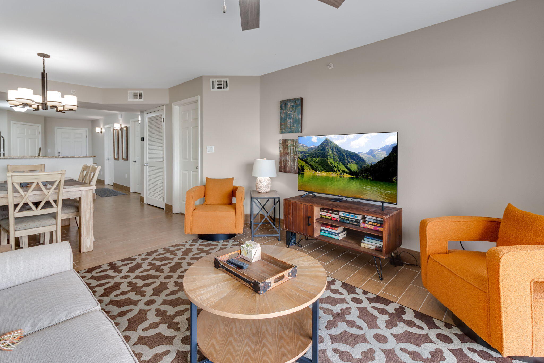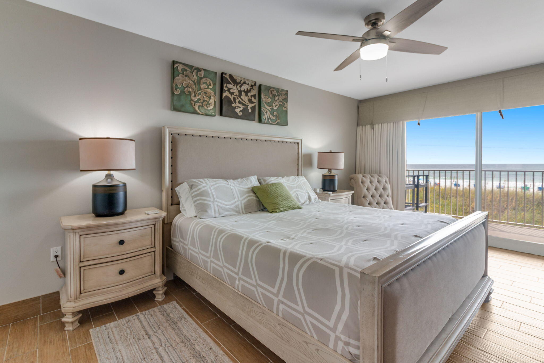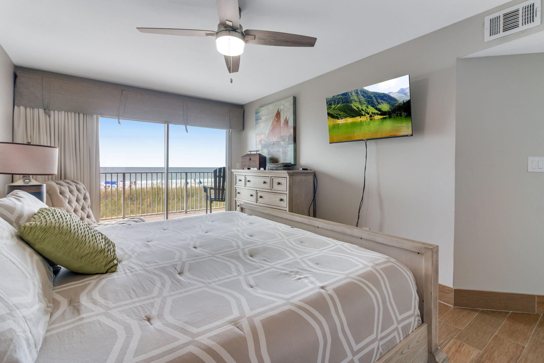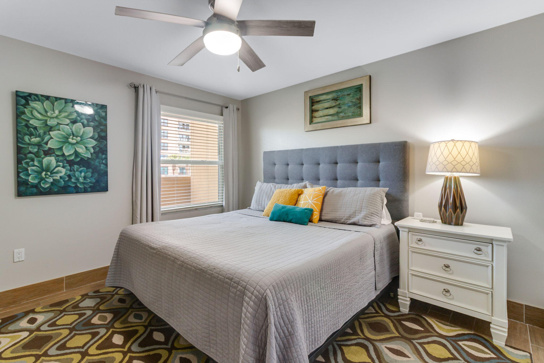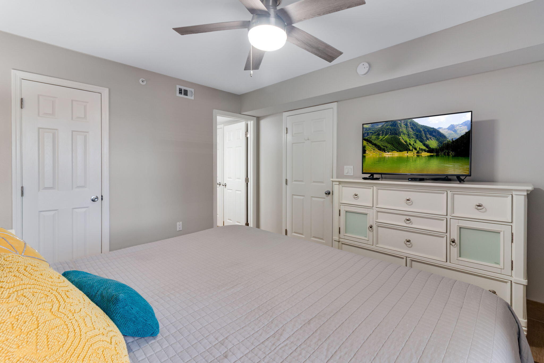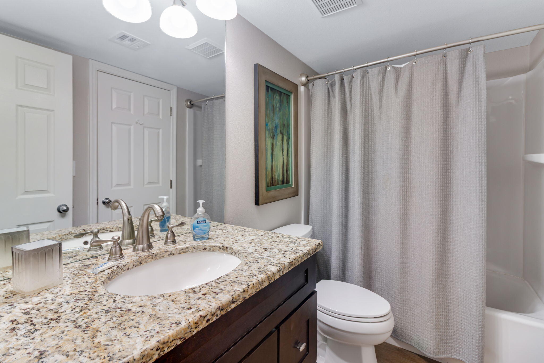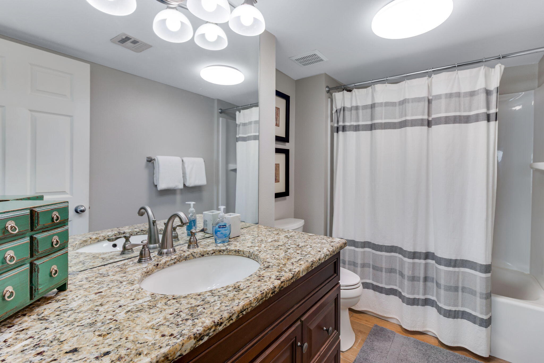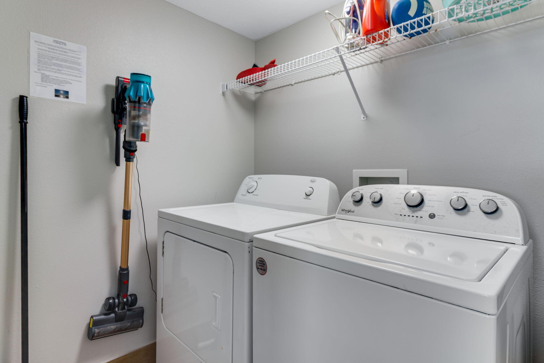Fort Walton Beach, FL 32548
Property Inquiry
Contact Jeremy Fretwell about this property!
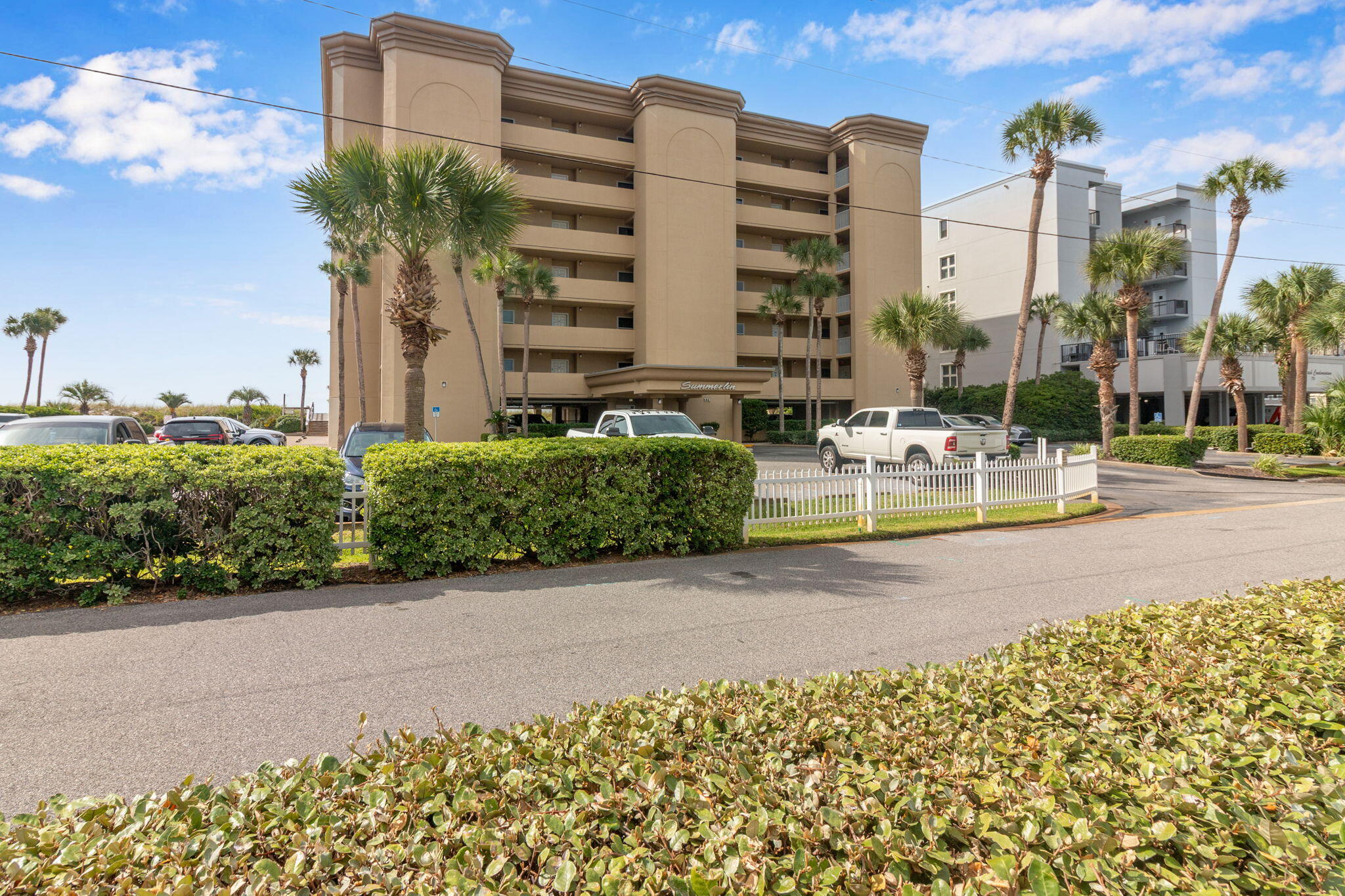
Property Details
Step into paradise with this beautifully updated beachfront condo in the heart of Fort Walton Beach, just steps away from the pristine white sands and sparkling emerald waters of the Gulf Coast. This fully furnished retreat offers the perfect blend of comfort, style, and coastal charm.Inside, you'll find wood plank tile flooring throughout, creating a warm and low-maintenance space ideal for beach living. The kitchen shines with recently upgraded granite countertops, sleek stainless steel appliances, and a modern coastal aesthetic that flows effortlessly into the open living and dining area. Enjoy the convenience of a dedicated laundry room with full-size washer and dryer, perfect for extended stays or vacation rentals. Both bathrooms have been tastefully updated with granite vanities and contemporary light fixtures, adding a touch of luxury to your daily routine.
Whether you're looking for a full-time residence, a vacation getaway, or a turn-key investment property, this condo checks all the boxes. Wake up to the sound of the waves, soak in stunning sunsets from your private balcony, and enjoy everything Fort Walton Beach has to offer, all from your very own slice of the Emerald Coast.
Gross income for this unit: 2023- $72,000/ 2024- $70,000/ 2025- $68,000 PROJECTED!
| UNIT # | 104 |
| COUNTY | Okaloosa |
| SUBDIVISION | SUMMERLIN CONDO |
| PARCEL ID | 00-2S-24-2722-0000-1040 |
| TYPE | Condominium |
| STYLE | N/A |
| ACREAGE | 0 |
| LOT ACCESS | N/A |
| LOT SIZE | N/A |
| HOA INCLUDE | Accounting,Ground Keeping,Internet Service,Legal,Recreational Faclty,Sewer,Trash,Water |
| HOA FEE | 1300.00 (Monthly) |
| UTILITIES | Electric,Public Sewer,Public Water |
| PROJECT FACILITIES | BBQ Pit/Grill,Beach,Deed Access,Elevators,Fishing,Pets Allowed,Pool,TV Cable,Waterfront |
| ZONING | N/A |
| PARKING FEATURES | N/A |
| APPLIANCES | Dishwasher,Disposal,Fire Alarm/Sprinkler,Microwave,Refrigerator W/IceMk,Smoke Detector,Smooth Stovetop Rnge,Stove/Oven Electric |
| ENERGY | AC - Central Elect,Ceiling Fans,Heat Cntrl Electric,Water Heater - Elect |
| INTERIOR | Breakfast Bar,Floor Tile,Kitchen Island,Pantry,Washer/Dryer Hookup |
| EXTERIOR | Balcony |
| ROOM DIMENSIONS | Living Room : 13 x 11 Kitchen : 19 x 10 Dining Area : 11 x 10 Master Bedroom : 14 x 12 Bedroom : 14 x 11 |
Schools
Location & Map
If going East on Hwy 98, take a right onto Santa Rosa Blvd, a left onto Sundial Ct and another left onto Sundial Ct and your new unit will be on the right.

