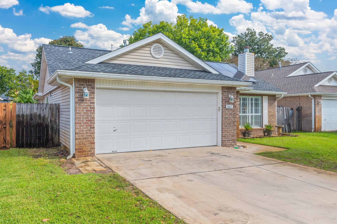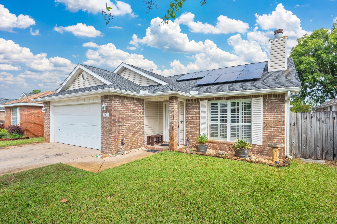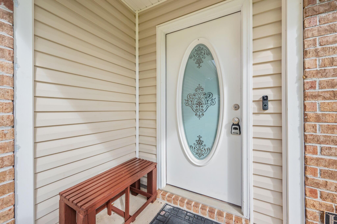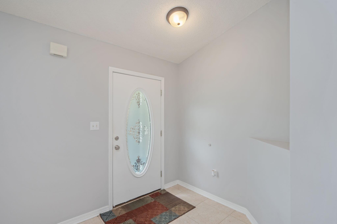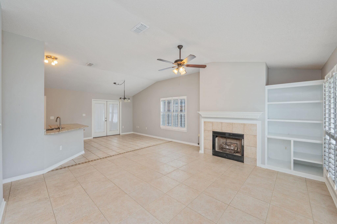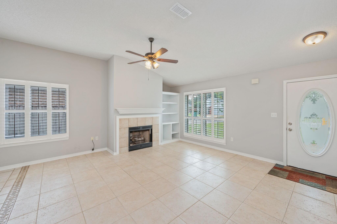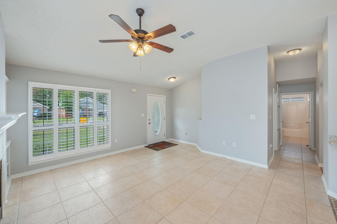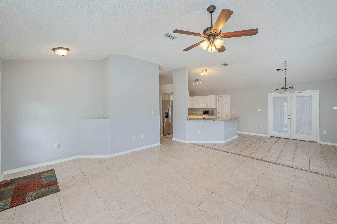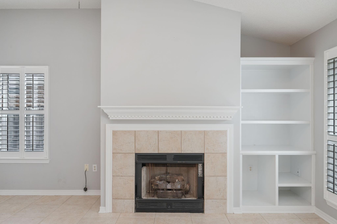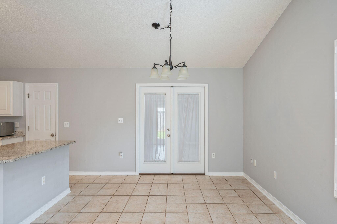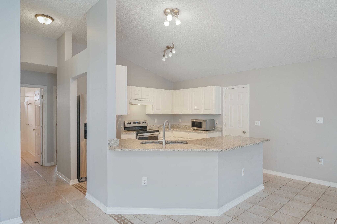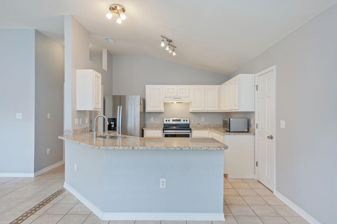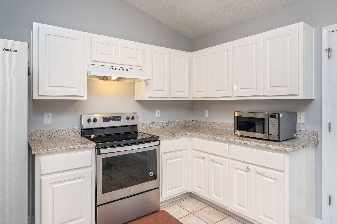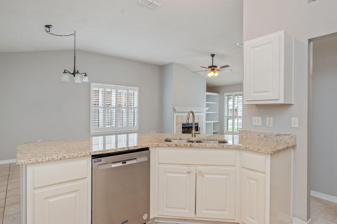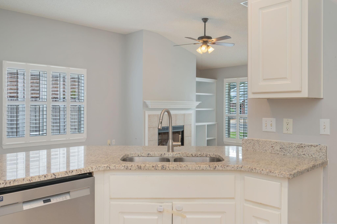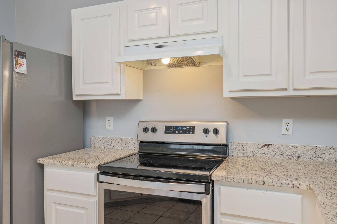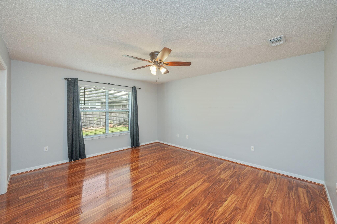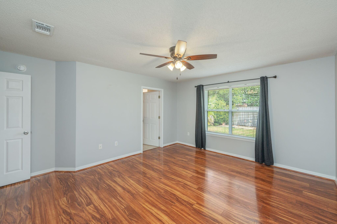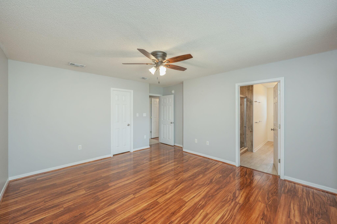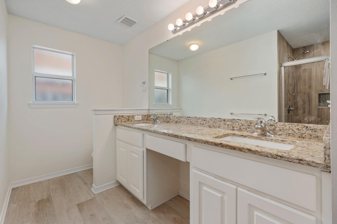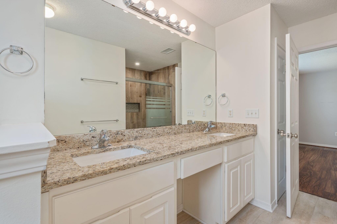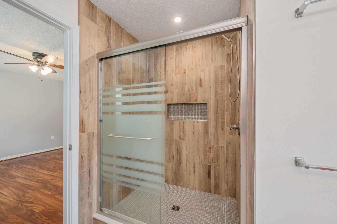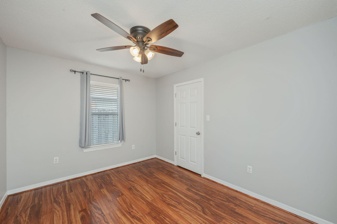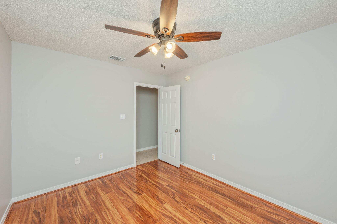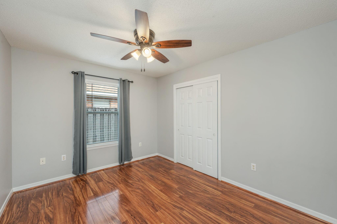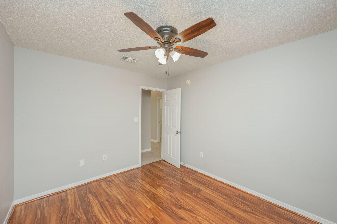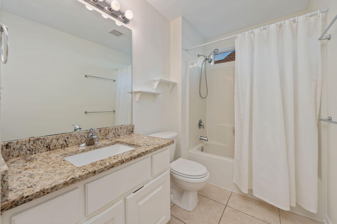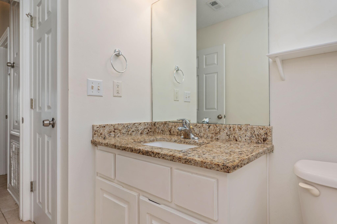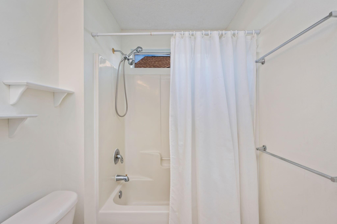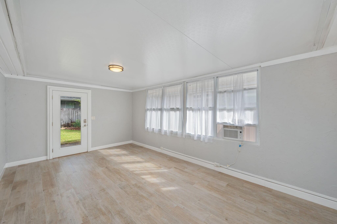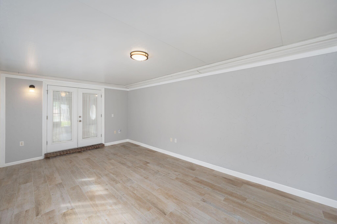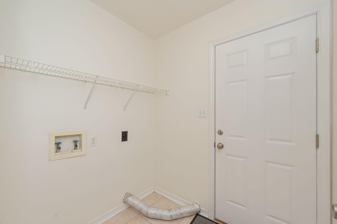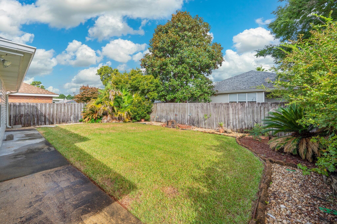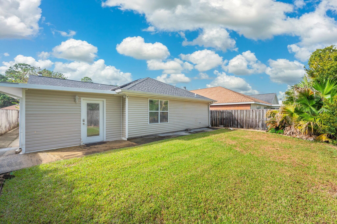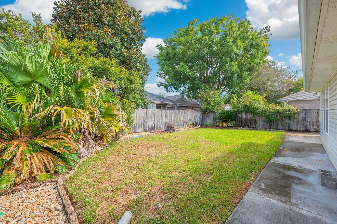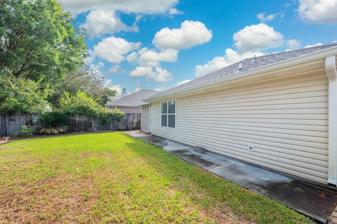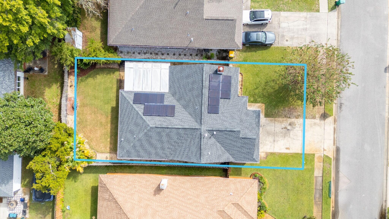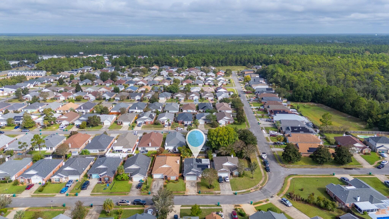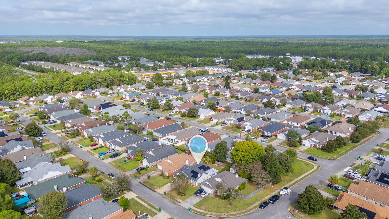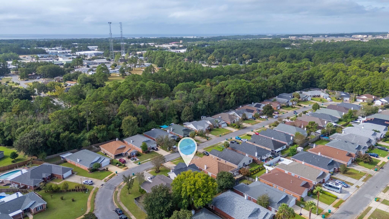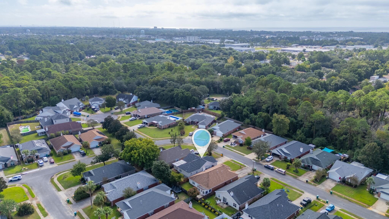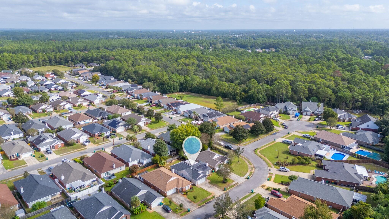Fort Walton Beach, FL 32547
Property Inquiry
Contact Kathryn Hudson about this property!
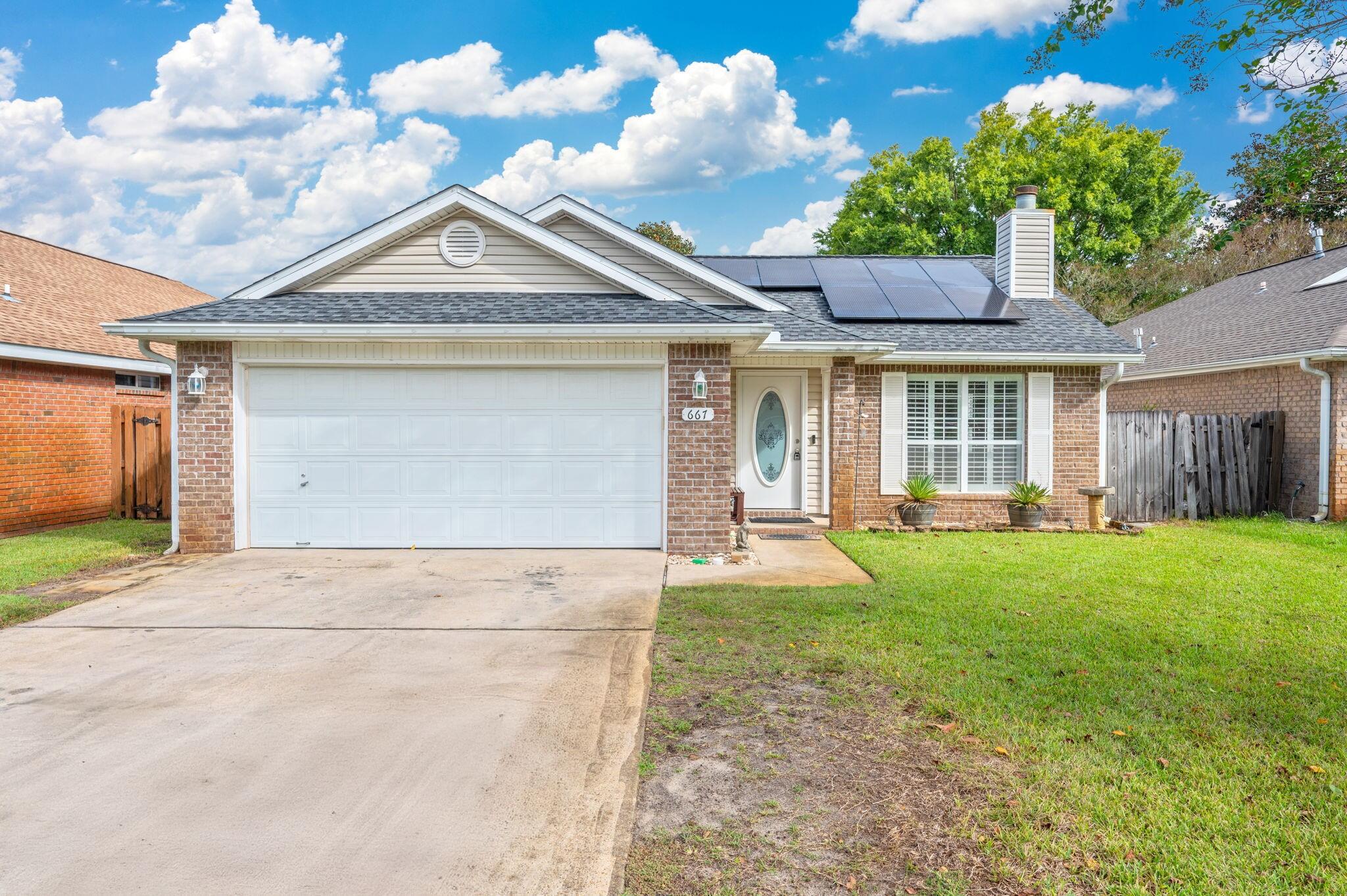
Property Details
This beautifully updated Florida home combines modern comfort with timeless charm. Step inside to a warm and inviting living room featuring plantation shutters, custom built-in shelving, and a cozy gas fireplace- the perfect place to relax or gather with family. The open-concept kitchen is ideal for entertaining, complete with stainless steel appliances, granite countertops, and seamless flow into the dining and living areas. A converted back patio now serves as a bright and airy enclosed Florida room, providing additional year-round living space. The spacious master suite offers a newly renovated ensuite bathroom and a generous walk-in closet, while two additional bedrooms and a full bathroom are conveniently located just down the hall. Additional features include an interior laundry room, a two-car garage, and a lush, fully fenced backyard- perfect for pets, play, or quiet evenings outdoors. Energy efficiency is a key highlight, with a natural gas furnace and water heater, as well as solar panels installed in 2021 to help reduce utility costs.
Move-in ready and thoughtfully updated, this home is ready to welcome its next owner!
Convenient to military bases and our beautiful Emerald Coast beaches. Roof 2020, water heater 2020, HVAC 2014.
| COUNTY | Okaloosa |
| SUBDIVISION | EMERALD VILLAGE S/D |
| PARCEL ID | 08-2S-24-0556-000F-0270 |
| TYPE | Detached Single Family |
| STYLE | Contemporary |
| ACREAGE | 0 |
| LOT ACCESS | County Road,Paved Road |
| LOT SIZE | 50 x 110 |
| HOA INCLUDE | N/A |
| HOA FEE | N/A |
| UTILITIES | Electric,Gas - Natural,Public Sewer,Public Water |
| PROJECT FACILITIES | N/A |
| ZONING | Resid Single Family |
| PARKING FEATURES | Garage Attached |
| APPLIANCES | Auto Garage Door Opn,Dishwasher,Refrigerator W/IceMk |
| ENERGY | AC - Central Elect,Ceiling Fans,Double Pane Windows,Heat Cntrl Gas,Water Heater - Gas |
| INTERIOR | Breakfast Bar,Built-In Bookcases,Floor Hardwood,Floor Tile,Furnished - None,Pantry,Plantation Shutters,Washer/Dryer Hookup,Window Treatmnt Some |
| EXTERIOR | Fenced Back Yard,Fenced Privacy,Lawn Pump,Sprinkler System |
| ROOM DIMENSIONS | Living Room : 17 x 16 Kitchen : 12.5 x 12.4 Dining Area : 12 x 11 Master Bedroom : 15 x 13 Bedroom : 12 x 10 Bedroom : 12 x 10 Florida Room : 20 x 12 |
Schools
Location & Map
Martin Luther Blvd. East onto Fenwick Ave. Right onto Randall Roberts house is on left around the curve almost to next corner.

