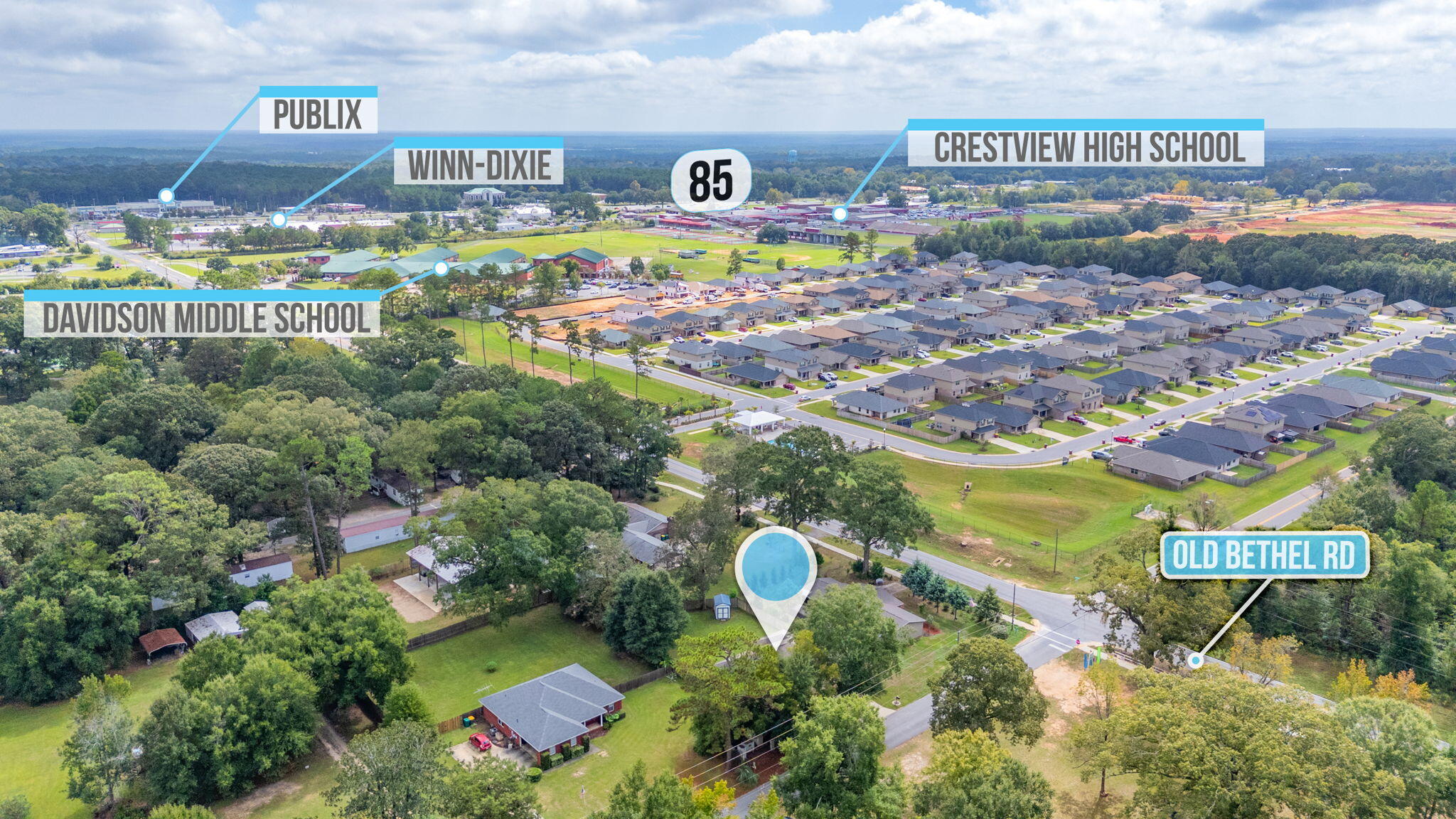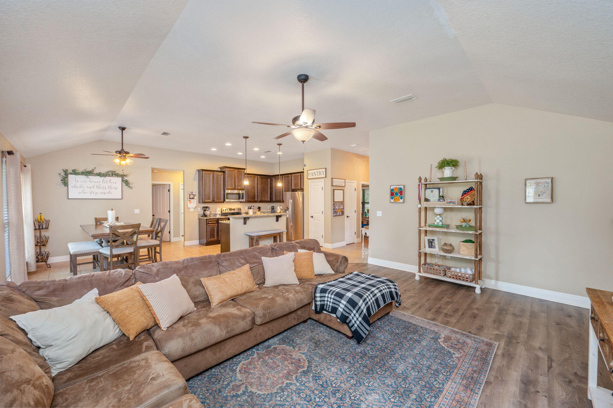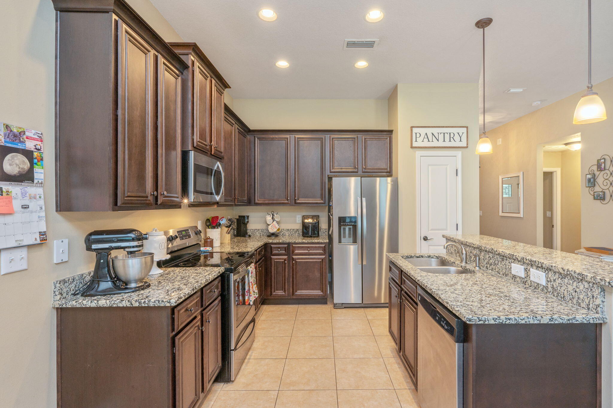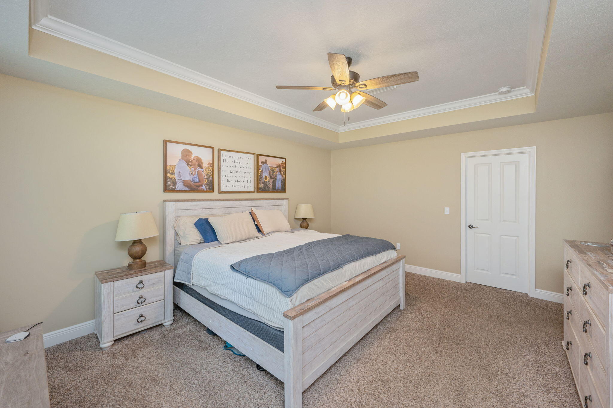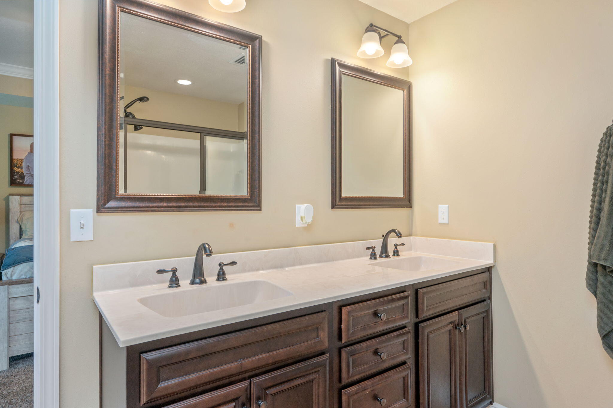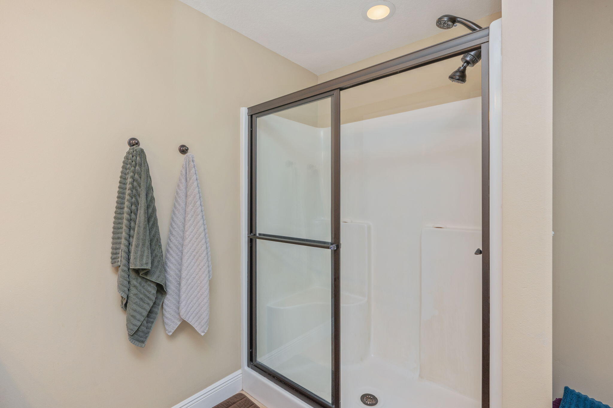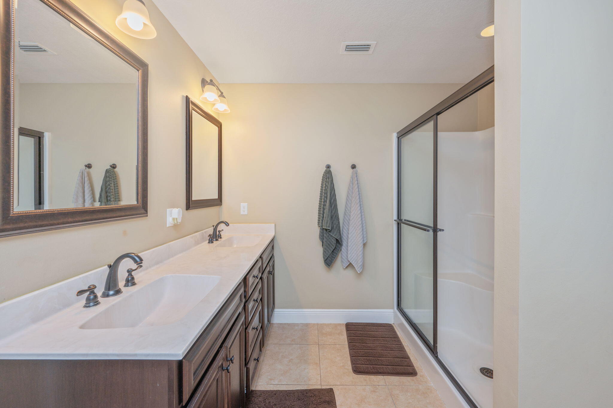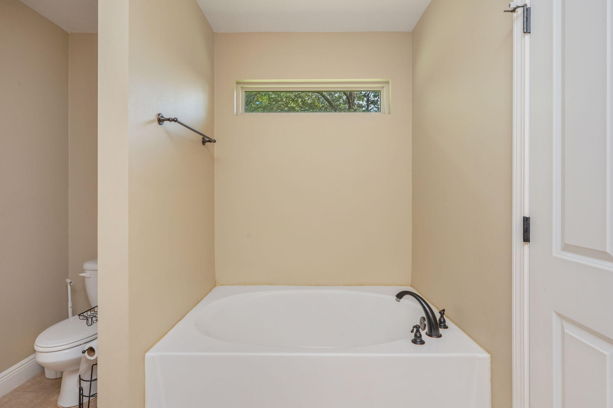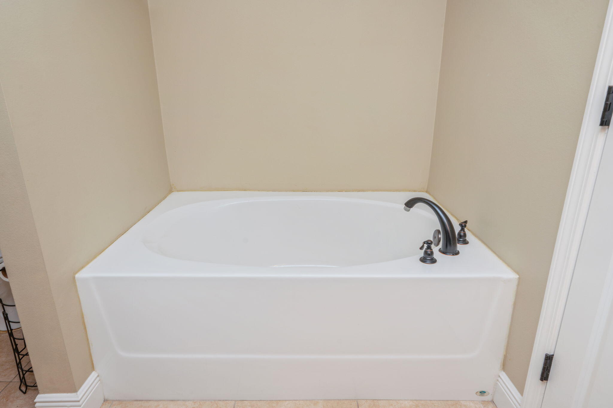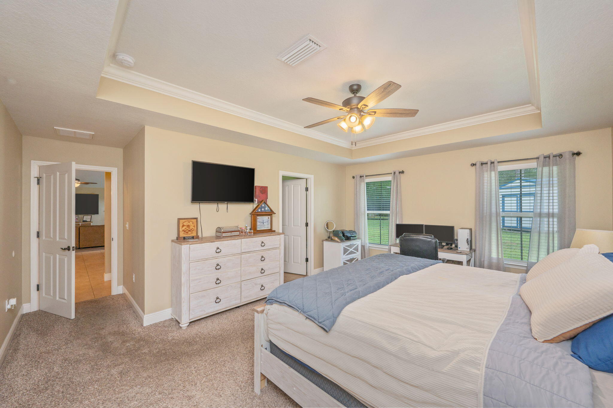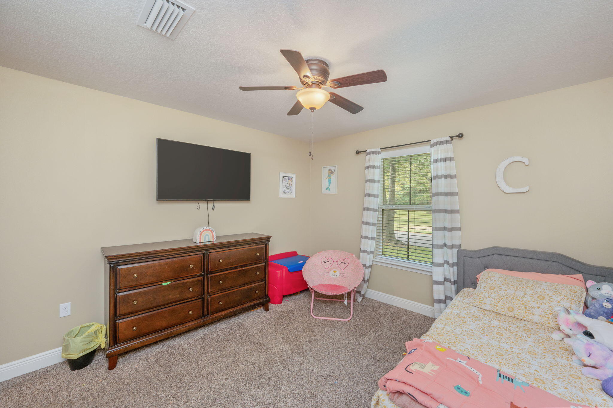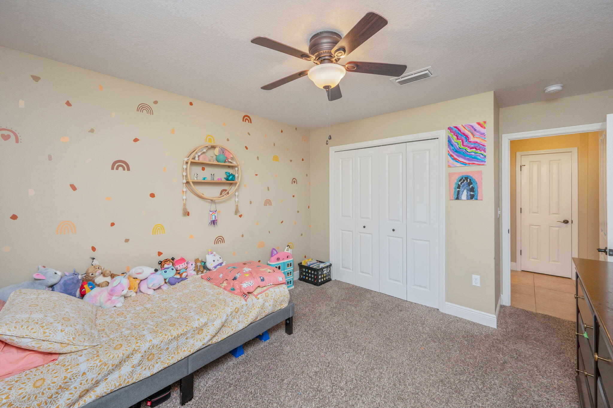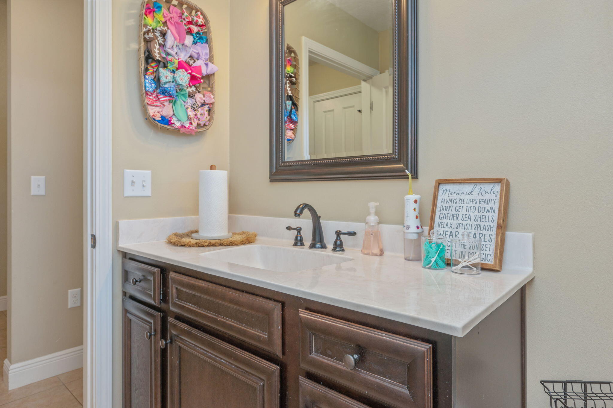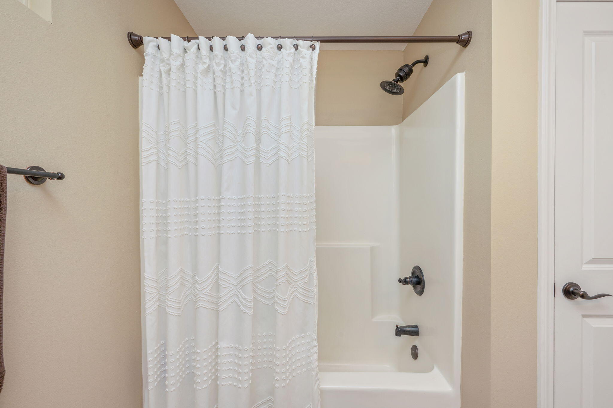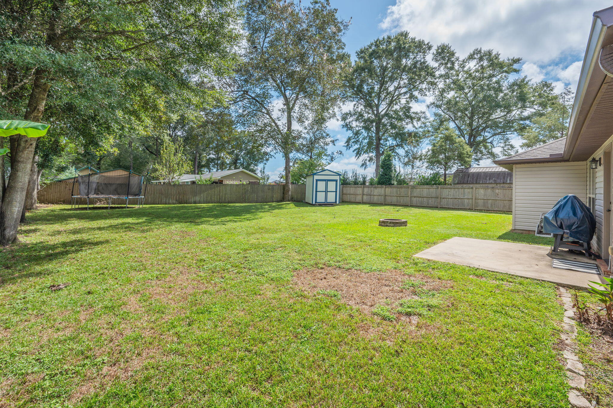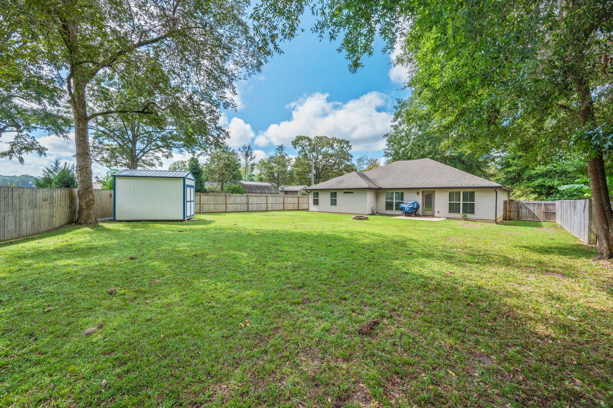Crestview, FL 32536
Property Inquiry
Contact Your House Team about this property!
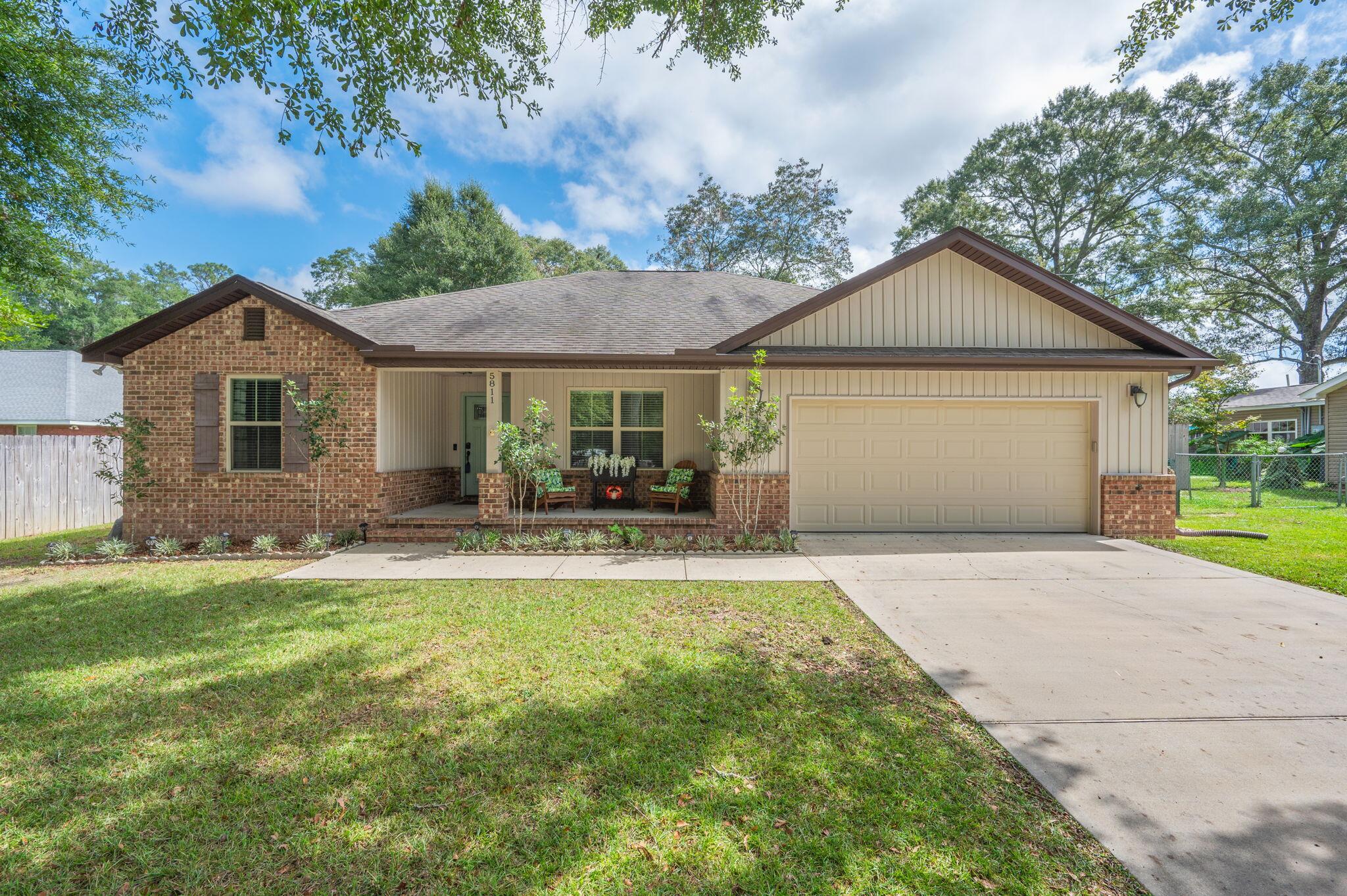
Property Details
VA assumable mortgage available at 3.25% fixed rate!Beautifully maintained custom home showcasing quality craftsmanship and thoughtful design. Features include granite countertops, custom cabinetry, stainless appliances, trey ceilings, and energy-efficient Low-E windows. The open split floor plan offers spacious rooms, wide hallways, and abundant natural light. The primary suite provides a large walk-in closet, dual vanities, and a separate tub and shower. The fully fenced, level backyard is ideal for gatherings, gardening, or a future pool, complete with irrigation system. Located within minutes of local schools, shopping, and main commuting routes.
| COUNTY | Okaloosa |
| SUBDIVISION | METES & BOUNDS |
| PARCEL ID | 32-4N-23-0000-0027-0040 |
| TYPE | Detached Single Family |
| STYLE | Contemporary |
| ACREAGE | 0 |
| LOT ACCESS | County Road,Paved Road |
| LOT SIZE | 74x117x89x164 |
| HOA INCLUDE | N/A |
| HOA FEE | N/A |
| UTILITIES | Electric,Public Water,Septic Tank,TV Cable |
| PROJECT FACILITIES | N/A |
| ZONING | Resid Single Family |
| PARKING FEATURES | Garage |
| APPLIANCES | Auto Garage Door Opn |
| ENERGY | AC - Central Elect,Ceiling Fans,Heat Cntrl Electric |
| INTERIOR | Breakfast Bar,Ceiling Crwn Molding,Ceiling Raised,Ceiling Tray/Cofferd,Floor Tile,Floor Vinyl,Floor WW Carpet,Kitchen Island,Lighting Track,Washer/Dryer Hookup,Window Treatmnt Some |
| EXTERIOR | Fenced Back Yard,Fenced Lot-All,Fenced Privacy,Patio Open,Sprinkler System |
| ROOM DIMENSIONS | Laundry : 6.66 x 6.66 Kitchen : 13 x 10.83 Kitchen : 14 x 11.83 Living Room : 20 x 16.16 Master Bedroom : 17.83 x 14 Master Bathroom : 13.83 x 10.16 Bedroom : 12 x 12 Bedroom : 14 x 12 Full Bathroom : 8.6 x 12.2 |
Schools
Location & Map
Hwy 85 North/Ferdon Blvd. N. to Old Bethel Rd. Take a left onto Old Bethel Rd. Stay on Old Bethel Rd. then take a right on Roberts Rd. House is on the right.

