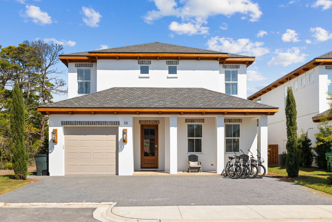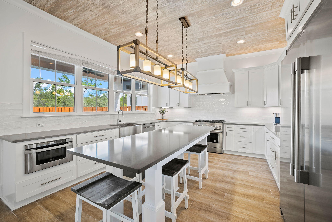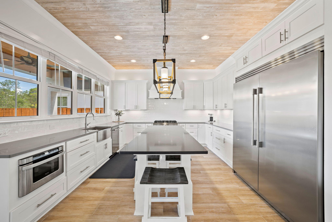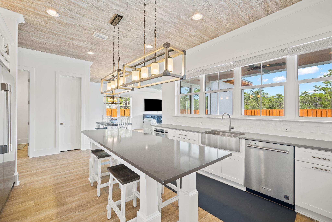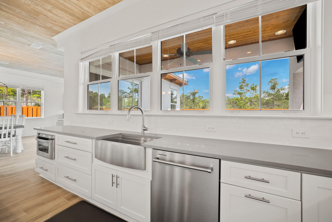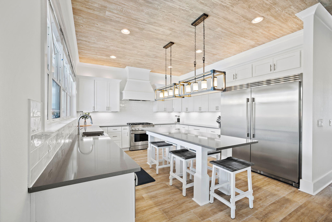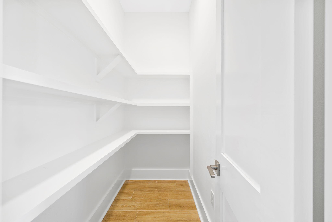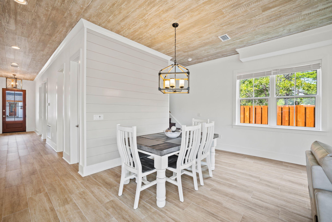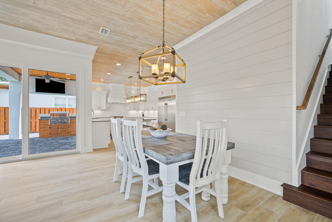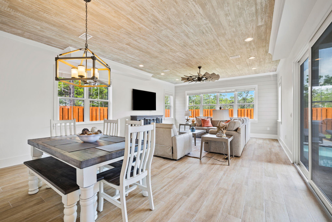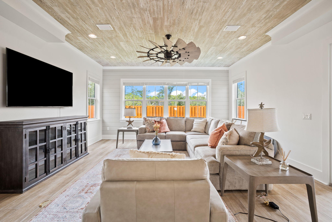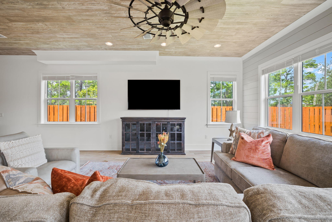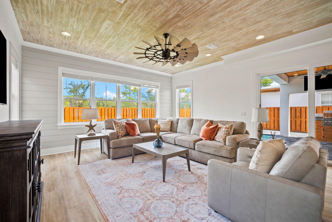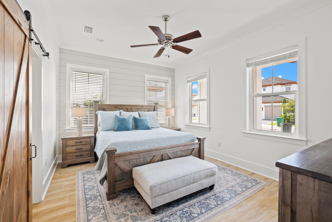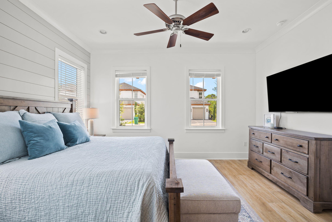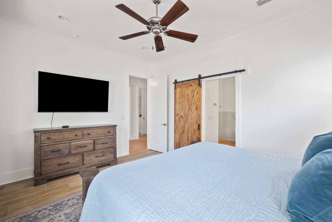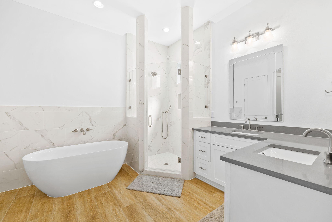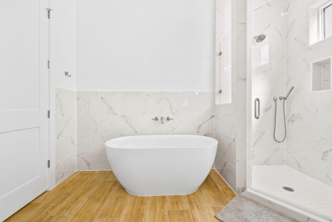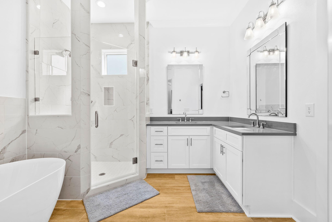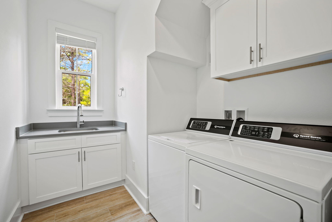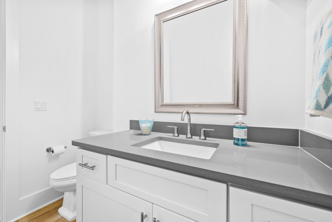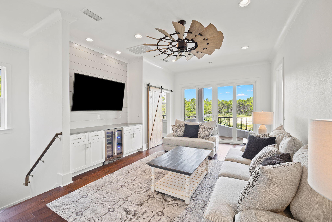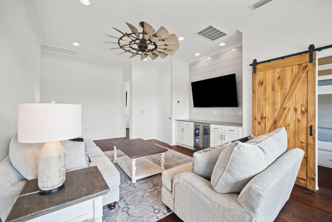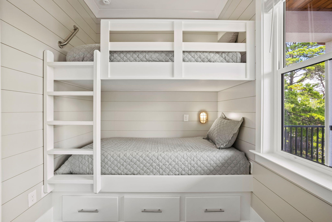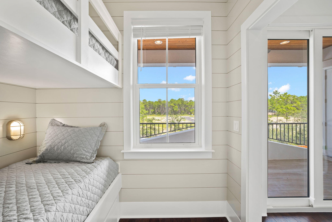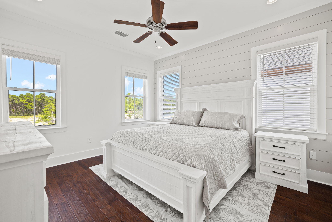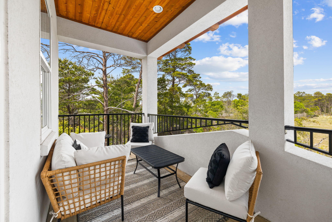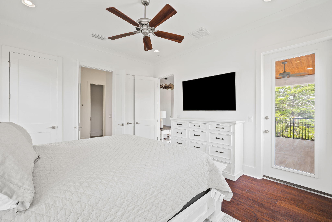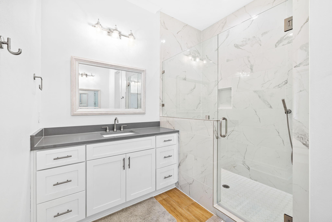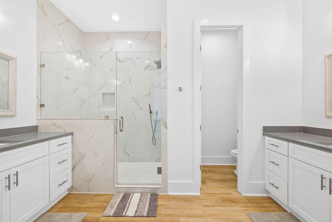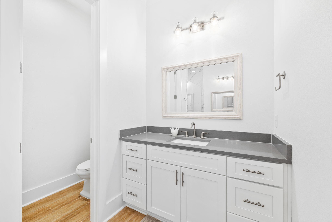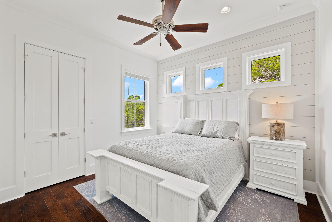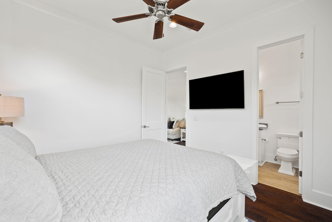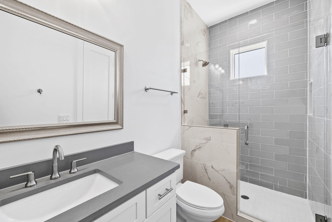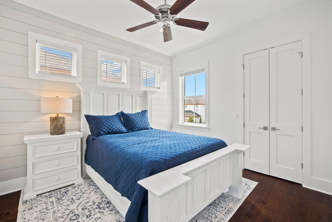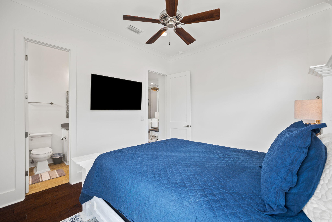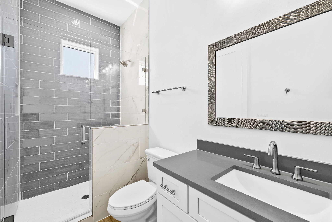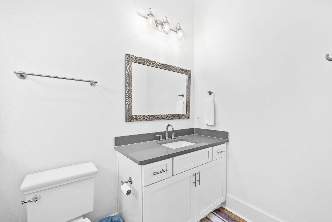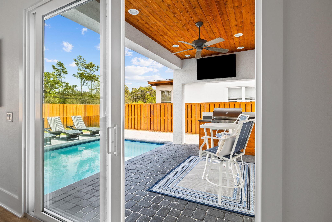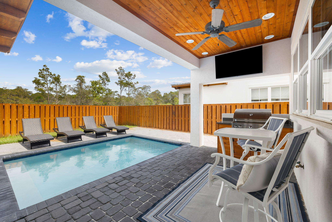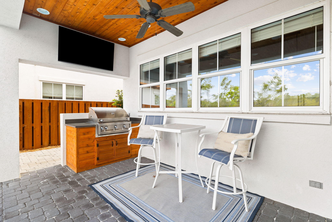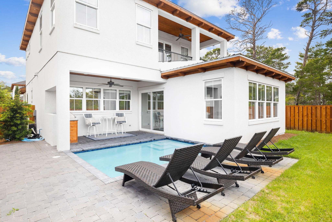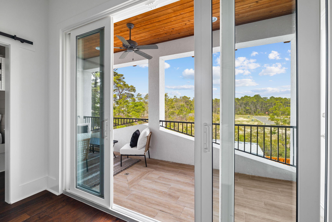Santa Rosa Beach, FL 32459
Property Inquiry
Contact Michael Savage about this property!
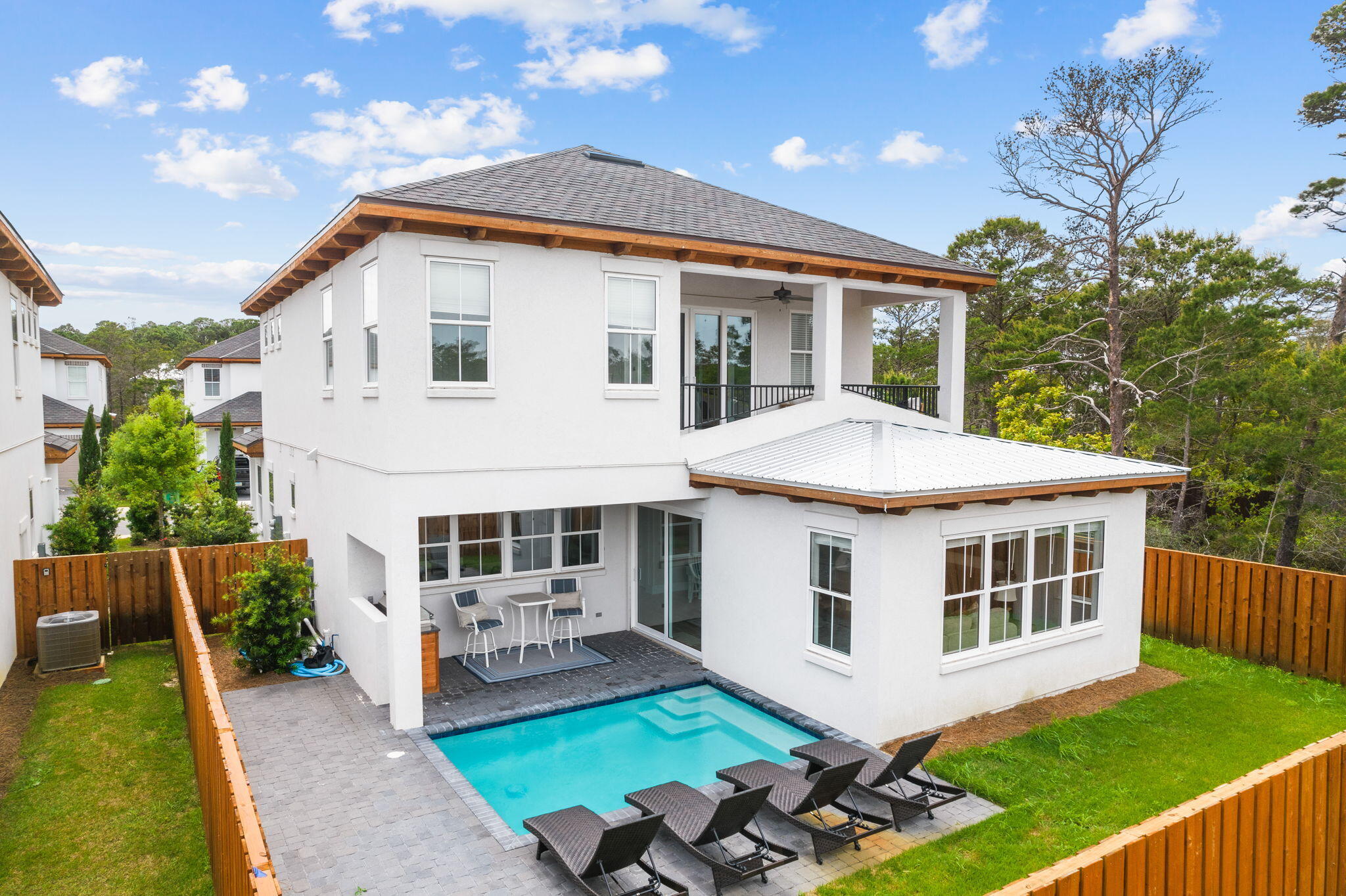
Property Details
Furnished & turn-key! 6-Seater golf cart included! This 4-bedroom home boasts 2 master bedrooms (1 on each floor), 2 living areas and a separate sleeping space with custom built-in bunk beds. Once you enter the home you are welcomed with raised ceilings, shiplap walls and a resilient wood look tile flooring. As you progress through the open floor plan the kitchen is sure to catch your attention with a commercial grade 66in refrigerator/freezer, 6-burner gas cooking station and stainless-steel appliances. The first level master bathroom features a custom tile shower and standalone soaking tub. Upstairs you will find an additional oversized living area complete with beverage cooler, the 2nd master bedroom with access to the rear balcony, 2 guest bedrooms each with private bath and custom bunk area. Back downstairs once you open the sliding glass doors and step out onto the covered patio, this is an entertainer's dream with a built-in gas grill, outdoor lounge area and a private pool complete with a gas heater. While this home is a perfect primary or second home retreat, it is a strong investment opportunity with rental income projections exceeding $80K annually from a local management company. From Carefree Lane, you are just north of Gulf Place and the Ed Walline Beach access on 30A, with multiple restaurants (Shunk Gulley, Local Catch, etc.) coffee shops & entertainment venues within a short proximity.
| COUNTY | Walton |
| SUBDIVISION | The Cove |
| PARCEL ID | 02-3S-20-34190-000-0050 |
| TYPE | Detached Single Family |
| STYLE | Beach House |
| ACREAGE | 0 |
| LOT ACCESS | N/A |
| LOT SIZE | 50x100 |
| HOA INCLUDE | Management,Master Association |
| HOA FEE | N/A |
| UTILITIES | Electric,Gas - Natural,Public Sewer,Public Water,Tap Fee Paid |
| PROJECT FACILITIES | N/A |
| ZONING | Resid Single Family |
| PARKING FEATURES | Garage,Garage Attached |
| APPLIANCES | Dryer,Microwave,Range Hood,Refrigerator,Refrigerator W/IceMk,Smoke Detector,Washer |
| ENERGY | AC - Central Elect,Heat Cntrl Electric |
| INTERIOR | Ceiling Crwn Molding,Ceiling Raised,Floor Tile,Furnished - All,Kitchen Island,Owner's Closet,Pantry,Washer/Dryer Hookup |
| EXTERIOR | Balcony,BBQ Pit/Grill,Columns,Fenced Back Yard,Fenced Privacy,Lawn Pump,Patio Open,Pool - Heated,Pool - In-Ground,Porch,Shower,Sprinkler System,Summer Kitchen |
| ROOM DIMENSIONS | Living Room : 27 x 17 Master Bedroom : 15 x 12 Master Bathroom : 10 x 10 Kitchen : 15 x 13 Laundry : 11 x 6 Pantry : 7 x 4 Half Bathroom : 8 x 4 Bedroom : 12 x 14 Full Bathroom : 12 x 8 Bedroom : 12 x 12 Bedroom : 10 x 5 Bunk Room : 8 x 8 Recreation Room : 14 x 23 Bedroom : 11 x 11 |
Schools
Location & Map
South on 393. Go approximately 2miles then turn Left on Louva Lane. At the end of Louva Lane turn Right on Deno and then a Left on Michaela. Follow to the end of the street and then turn Left and subdivision is on the left. Home is last on the Right.

