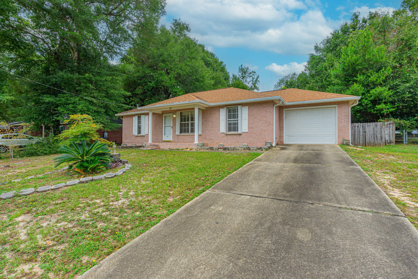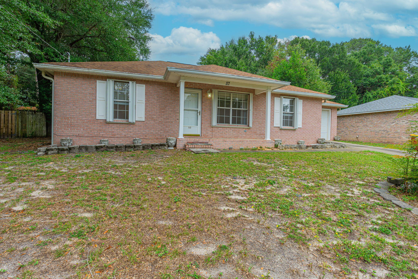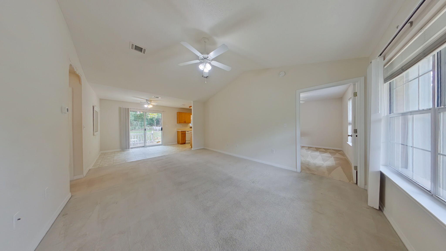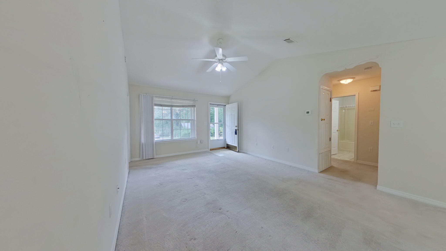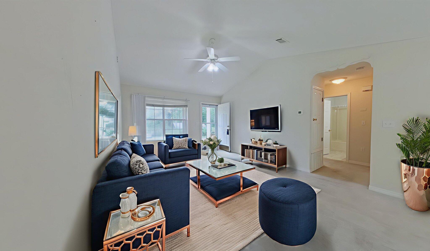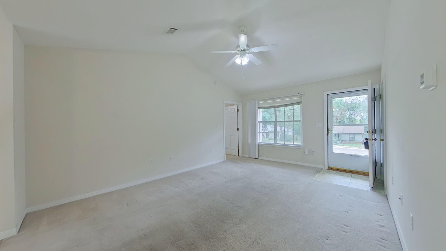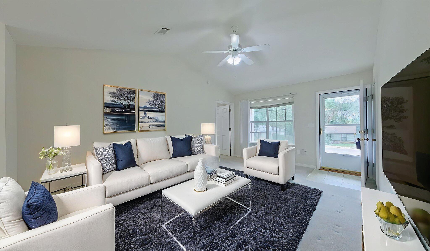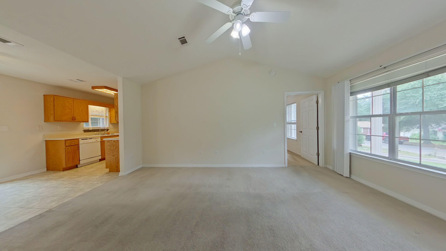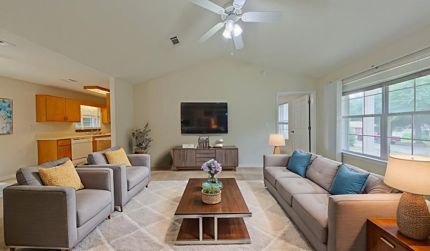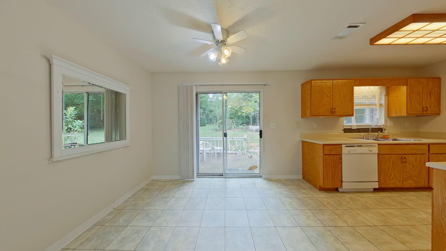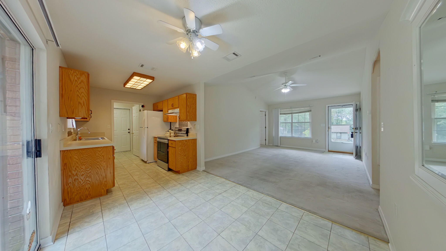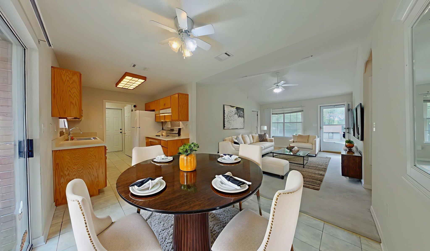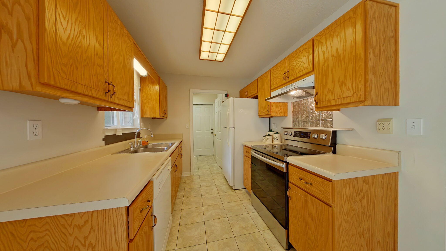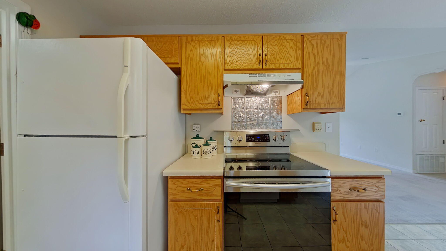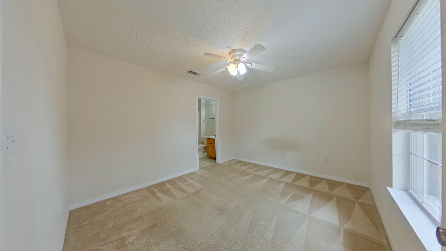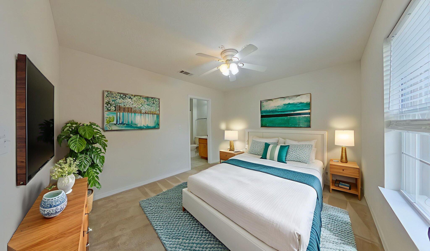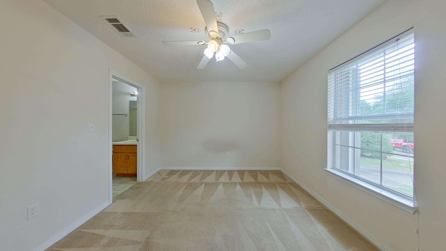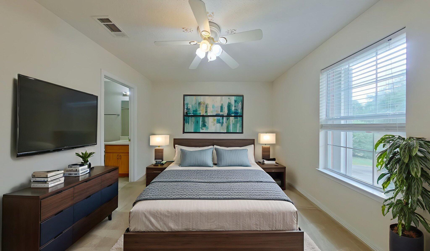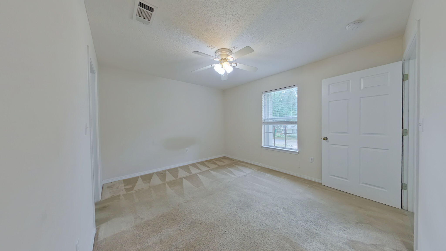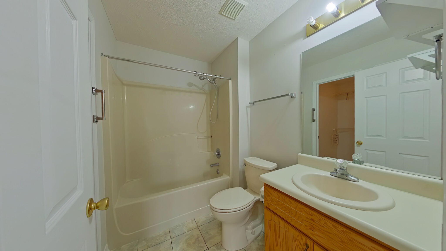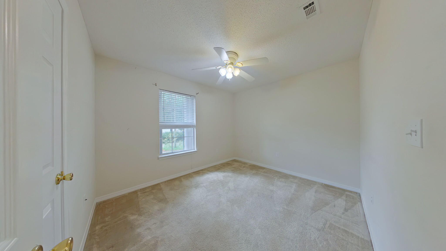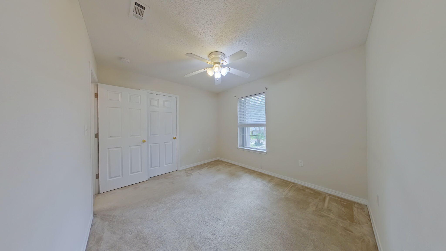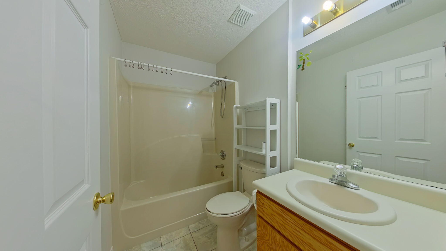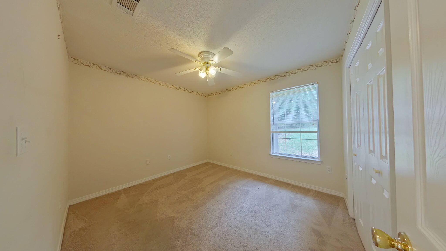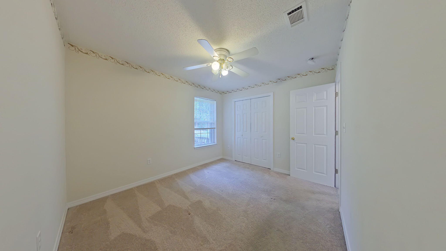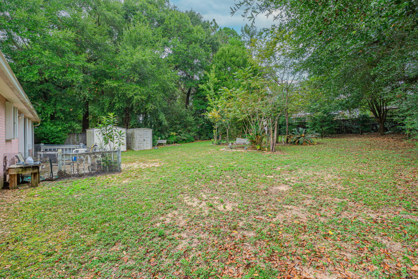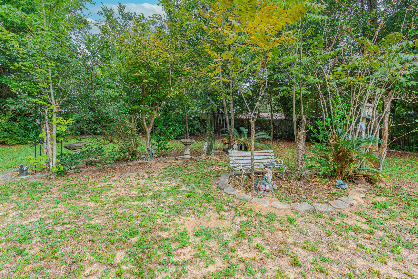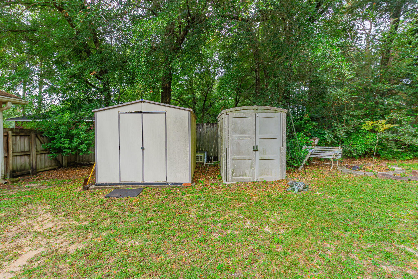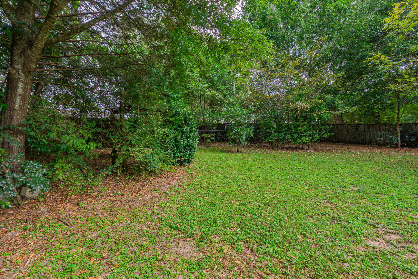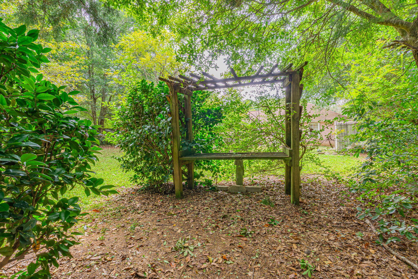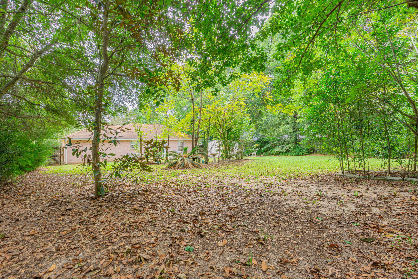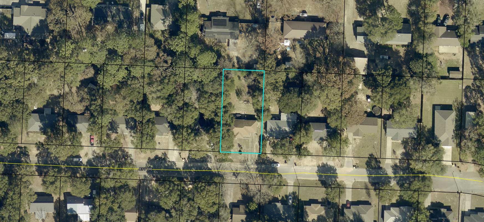Crestview, FL 32536
Property Inquiry
Contact Paula Sherman about this property!
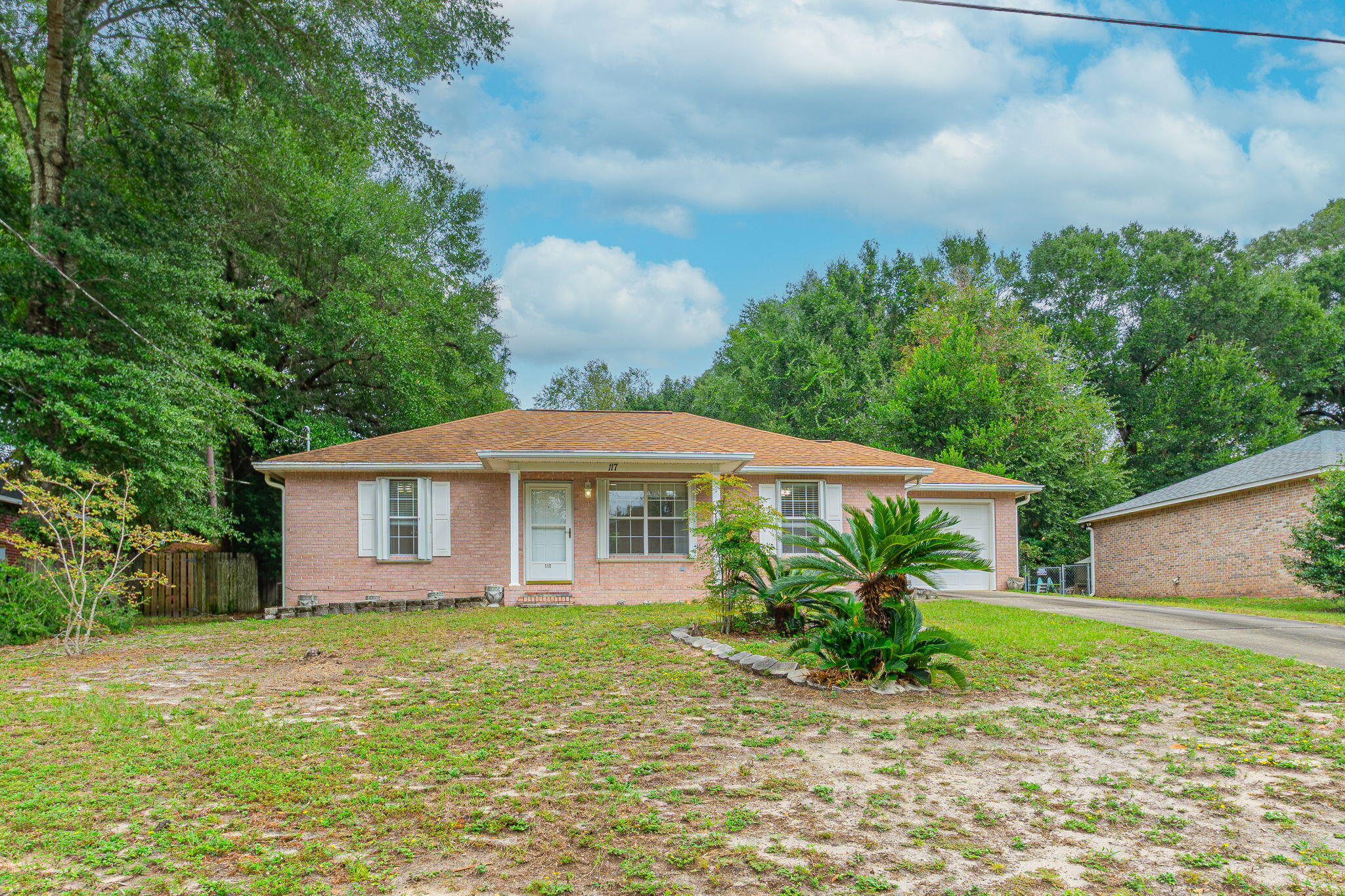
Property Details
Welcome to 117 Jeff Drive, a well-maintained single-family home built in 2001, offering 1,107 square feet of living space on a spacious 0.26-acre lot. The home features permanently mounted hurricane shutters and energy-efficient double-pane windows for peace of mind, lower utility costs. and insurance rates! Inside, you'll find a cozy layout with tile and carpet flooring, a bright living room, and an efficient kitchen equipped with electric stove/oven and refrigerator. The laundry room is adjacent to the kitchen-- washer and dryer remain! The primary suite includes a walk-in closet and private bath, while two additional bedrooms offer flexibility for guests, home office, or hobbies. (click MORE) From the kitchen, step outside to enjoy the fenced backyard, shaded by mature trees --perfect for pets or play. The yard also includes two storage sheds. Crestview is a fast-growing community, gaining more amenities all of the time! It's close to Eglin AFB and Duke Airfield.
| COUNTY | Okaloosa |
| SUBDIVISION | ADAMS POWELL |
| PARCEL ID | 05-3N-23-0010-000G-0210 |
| TYPE | Detached Single Family |
| STYLE | Ranch |
| ACREAGE | 0 |
| LOT ACCESS | County Road |
| LOT SIZE | 75 x 155 |
| HOA INCLUDE | N/A |
| HOA FEE | N/A |
| UTILITIES | Electric,Public Sewer,Public Water,TV Cable |
| PROJECT FACILITIES | N/A |
| ZONING | County,Resid Single Family |
| PARKING FEATURES | Garage Attached |
| APPLIANCES | Dishwasher,Dryer,Range Hood,Refrigerator W/IceMk,Smooth Stovetop Rnge,Washer |
| ENERGY | AC - Central Elect,Ceiling Fans,Double Pane Windows,Heat Cntrl Electric,Ridge Vent,Water Heater - Elect |
| INTERIOR | Floor Tile,Floor WW Carpet,Split Bedroom,Washer/Dryer Hookup,Window Treatmnt Some |
| EXTERIOR | Fenced Chain Link,Hurricane Shutters,Patio Open,Yard Building |
| ROOM DIMENSIONS | Family Room : 17 x 13 Kitchen : 8.5 x 8 Dining Area : 8 x 11 Master Bedroom : 12.5 x 11 Bedroom : 11 x 10 Bedroom : 11 x 10 |
Schools
Location & Map
From 85N, turn left on East James Lee Blvd, then immediate right on N Pearl Dr., follow for approx 1.2 miles, then right on Jeff Dr. House is on the left.

