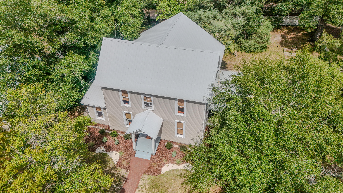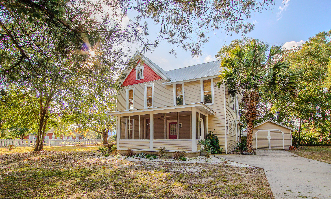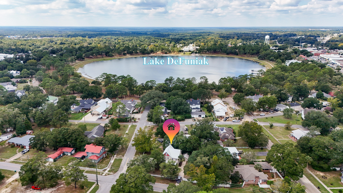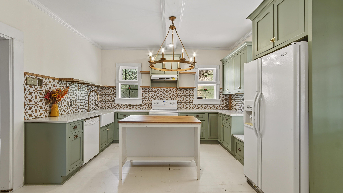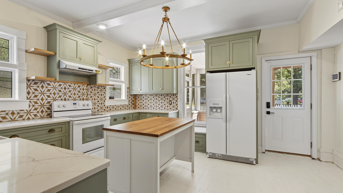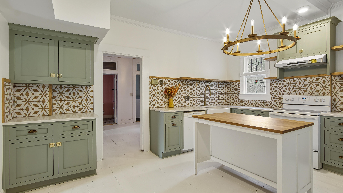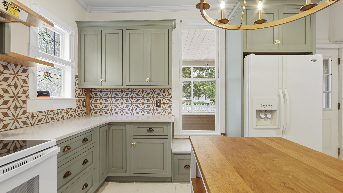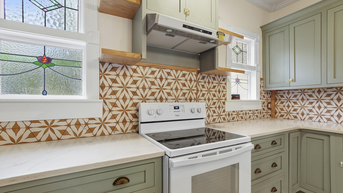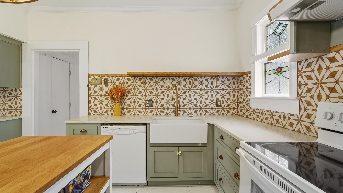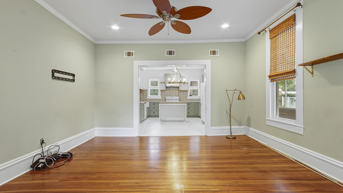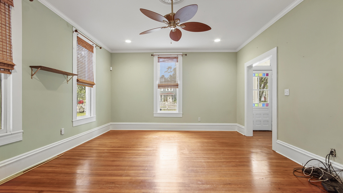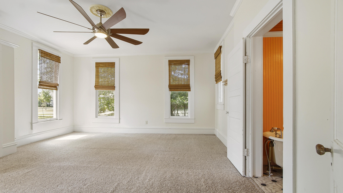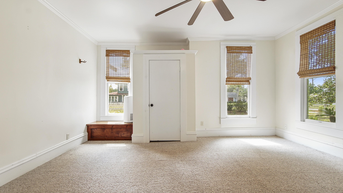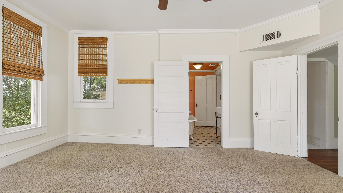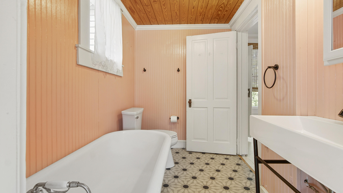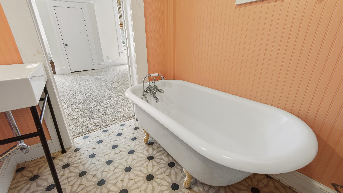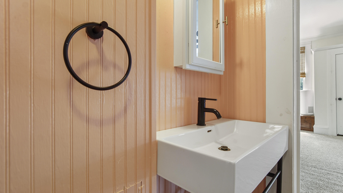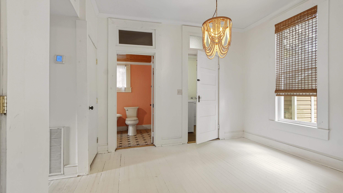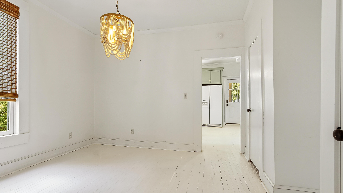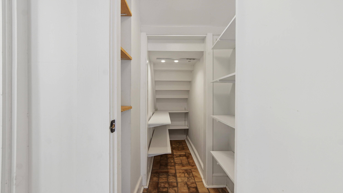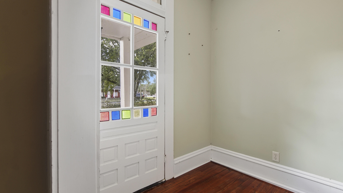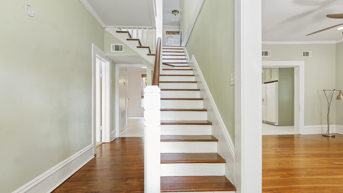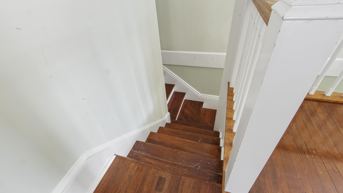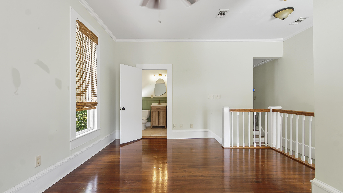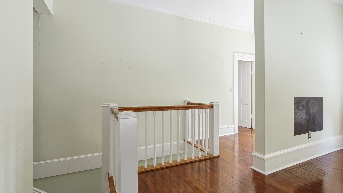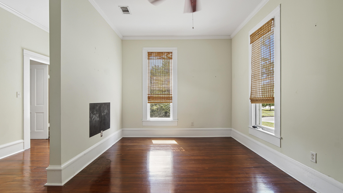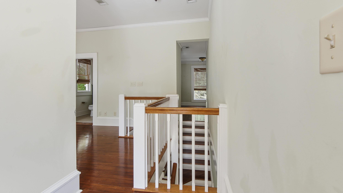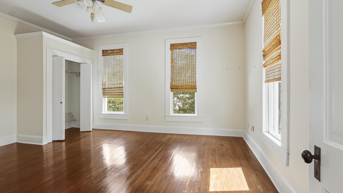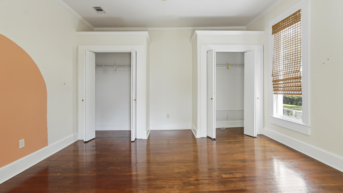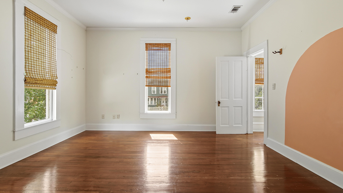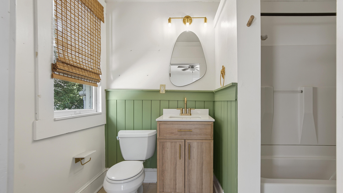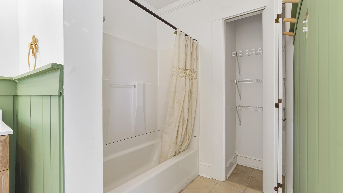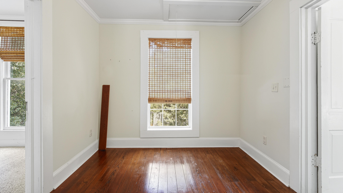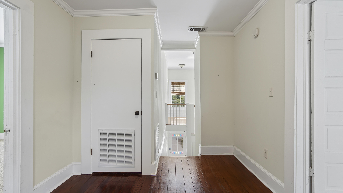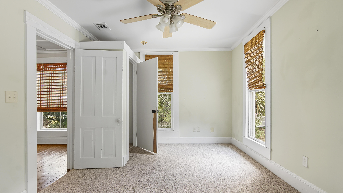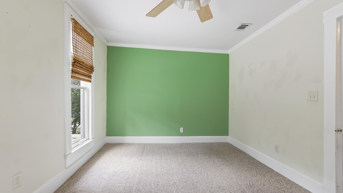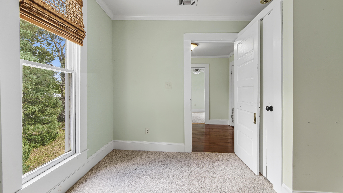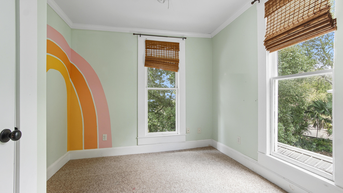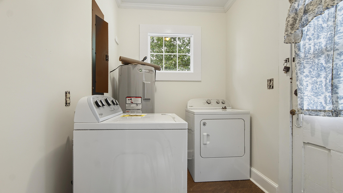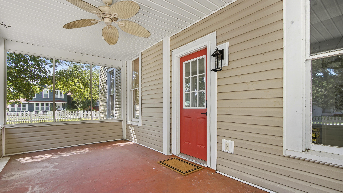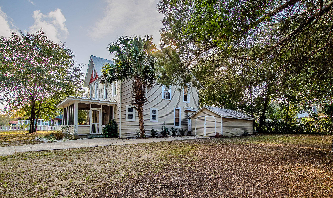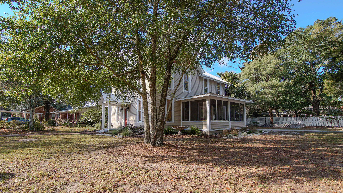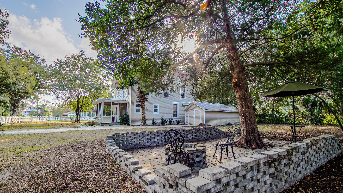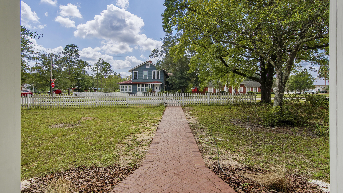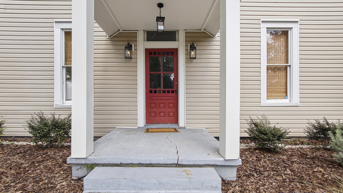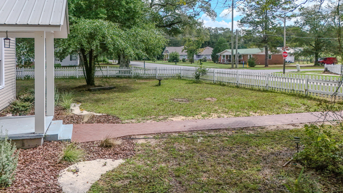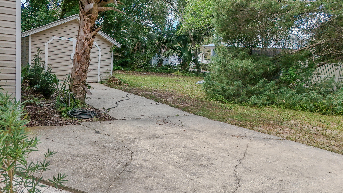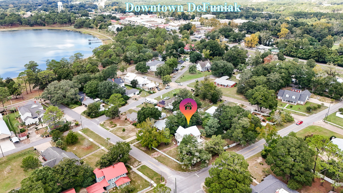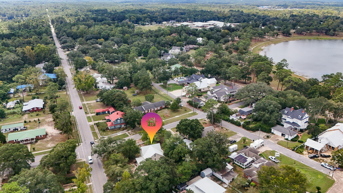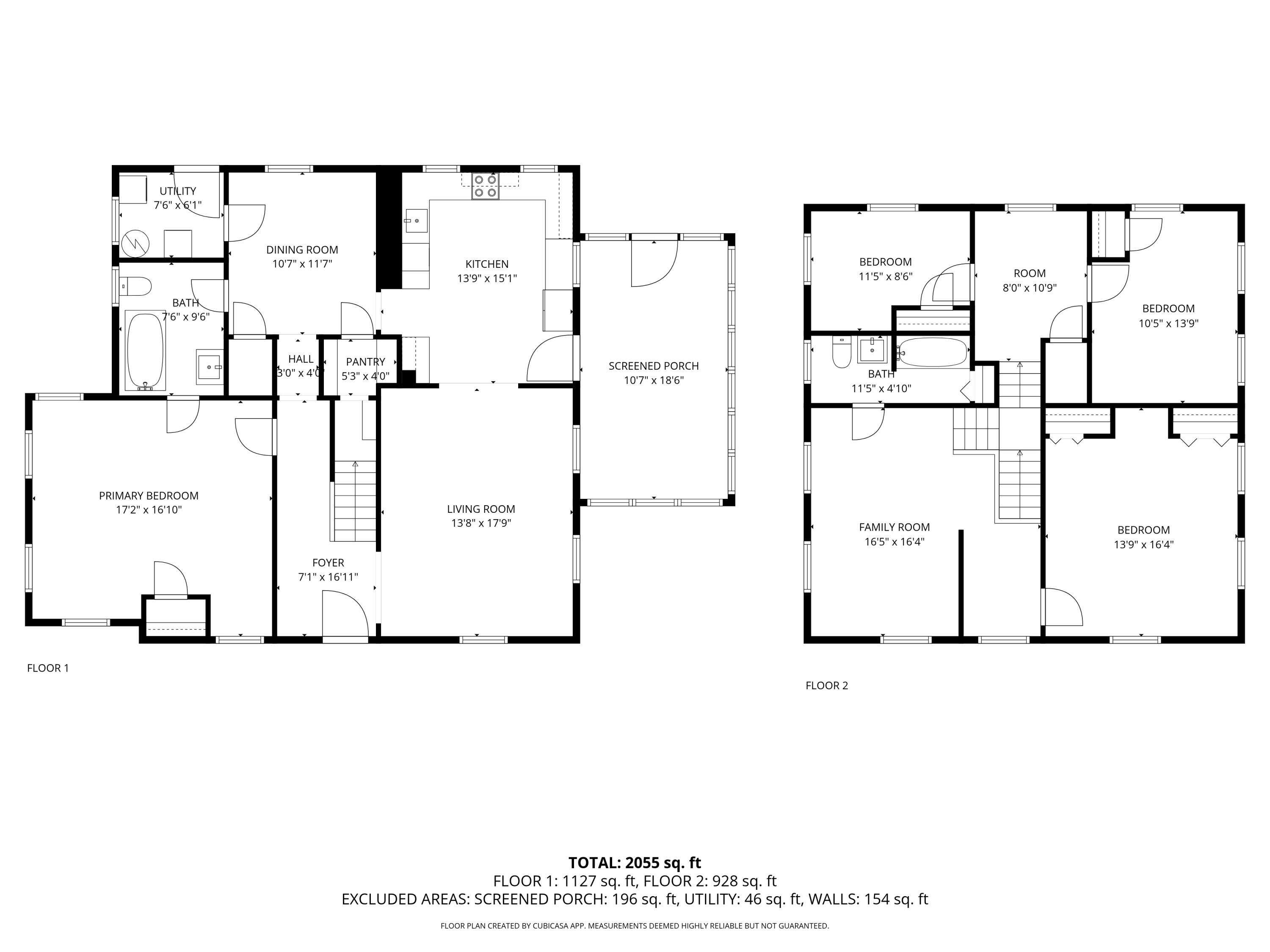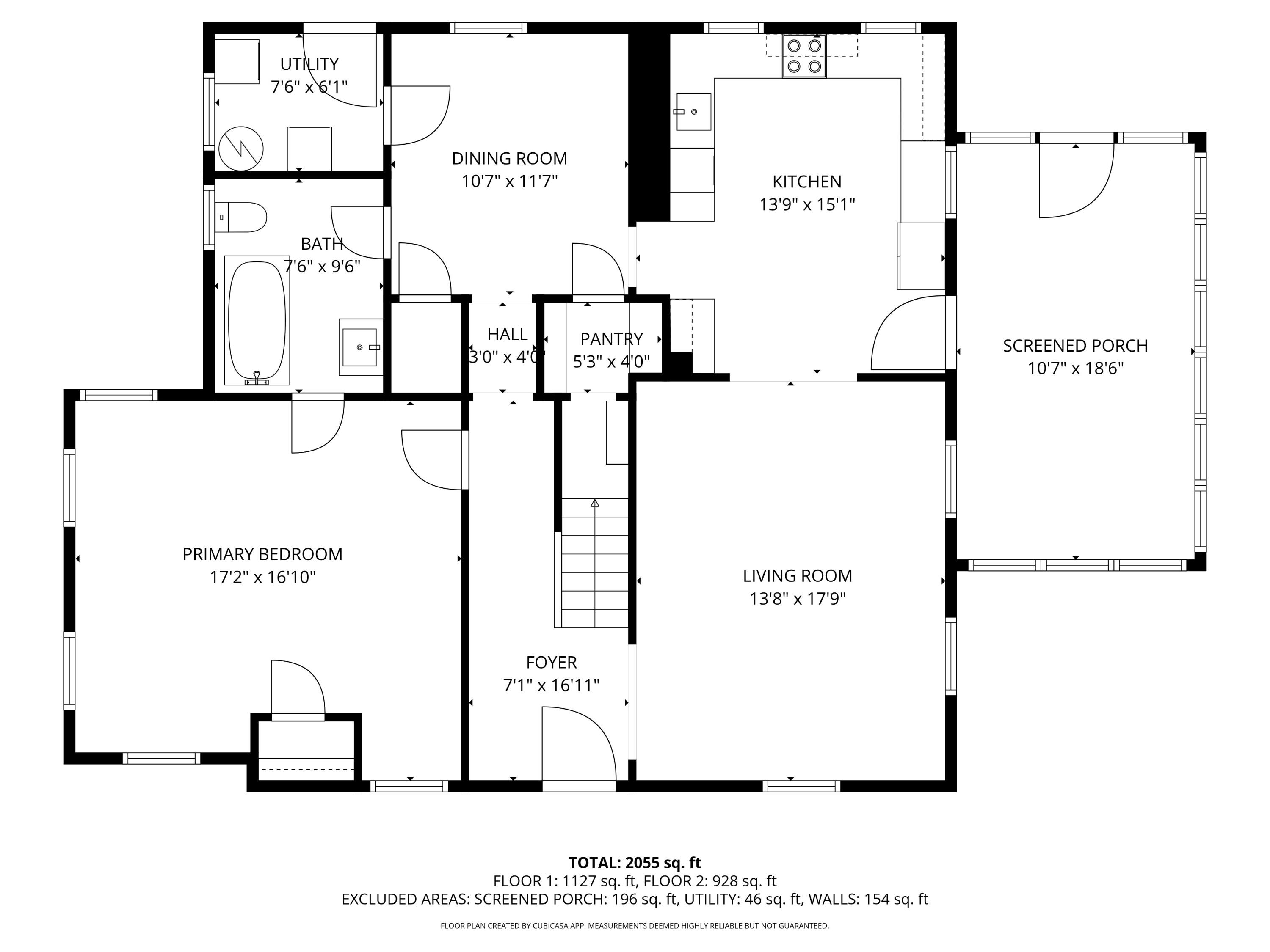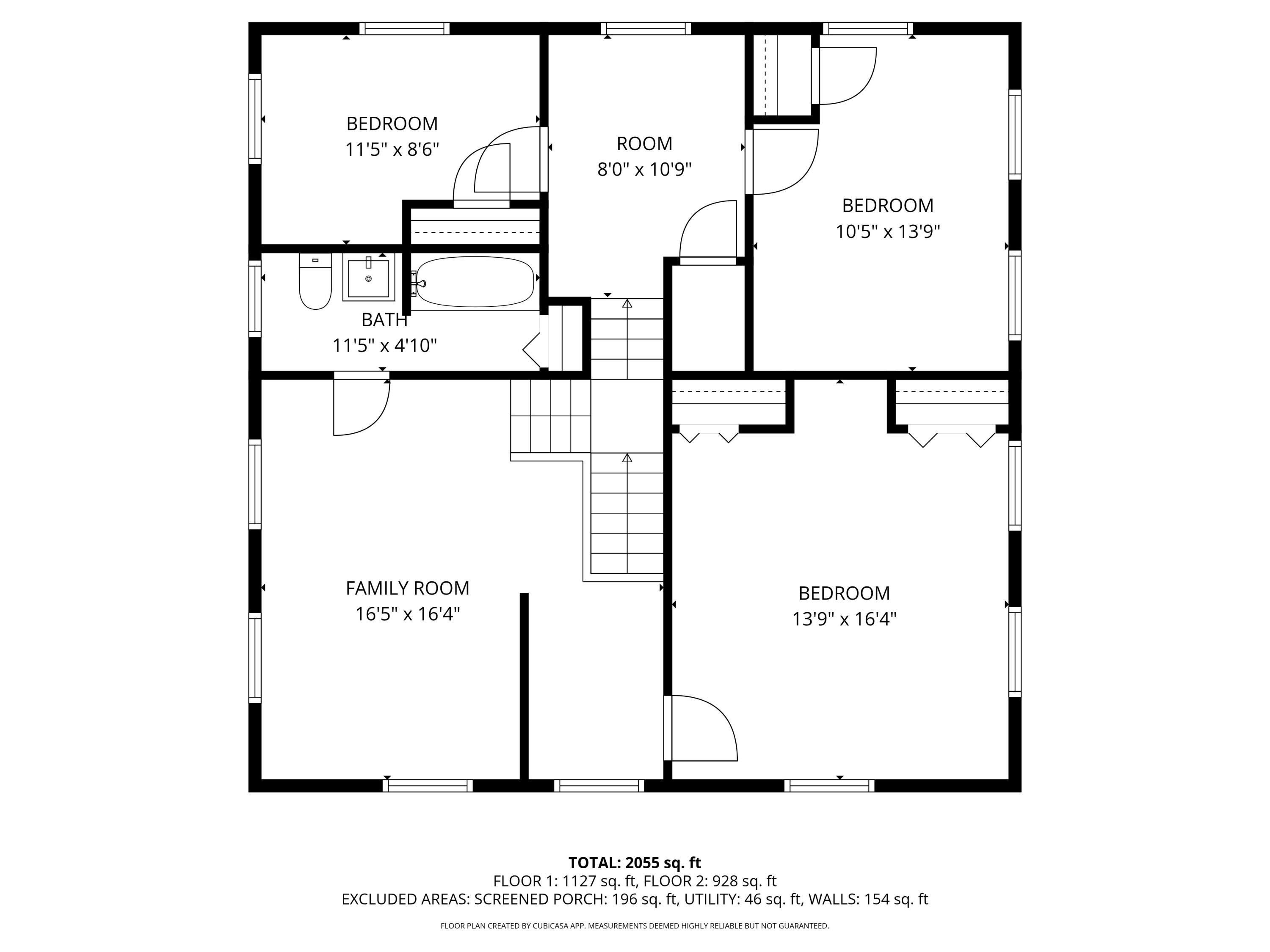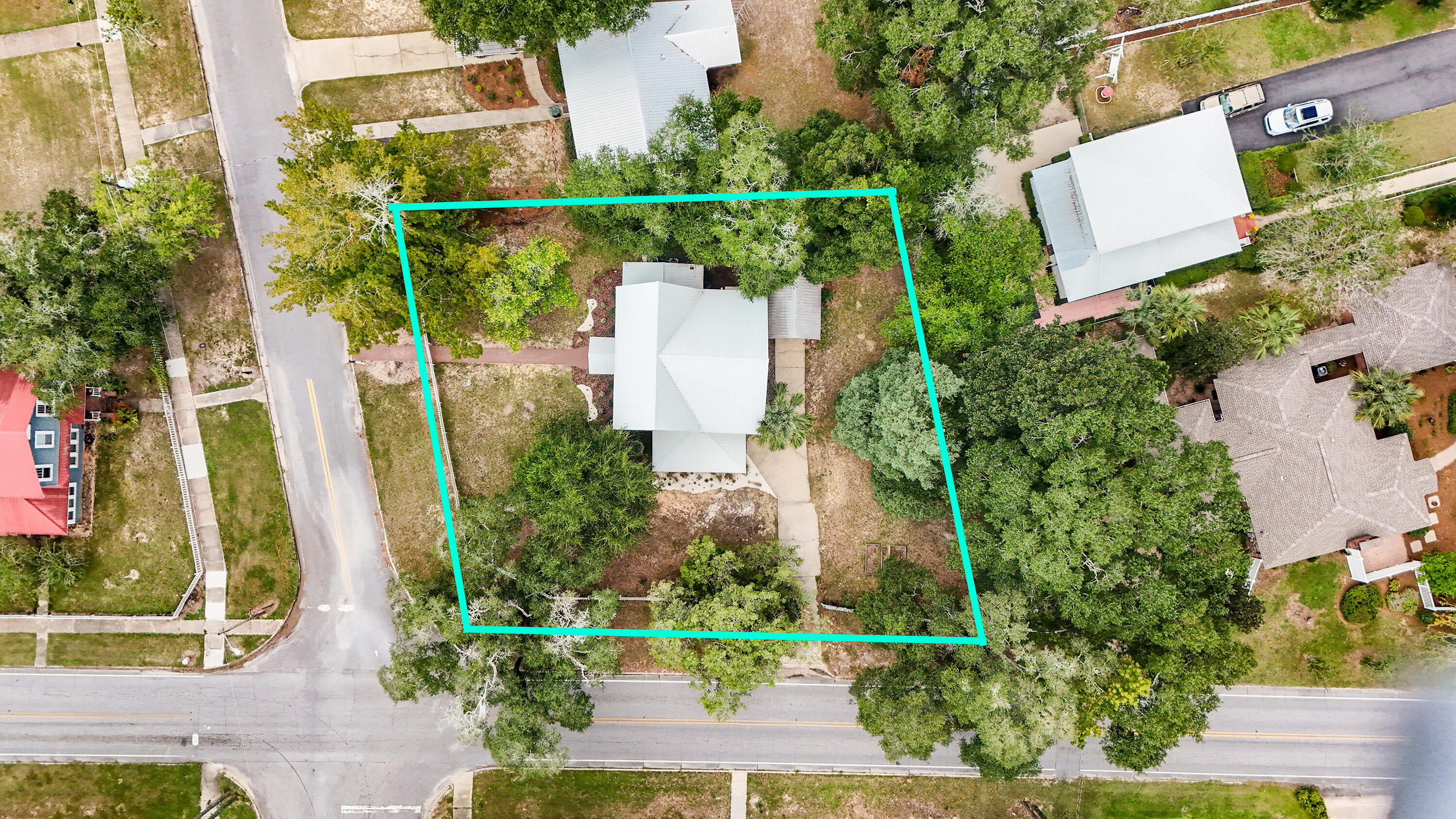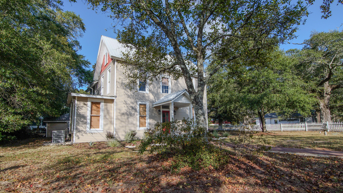DeFuniak Springs, FL 32435
Property Inquiry
Contact Kim Wennerberg about this property!
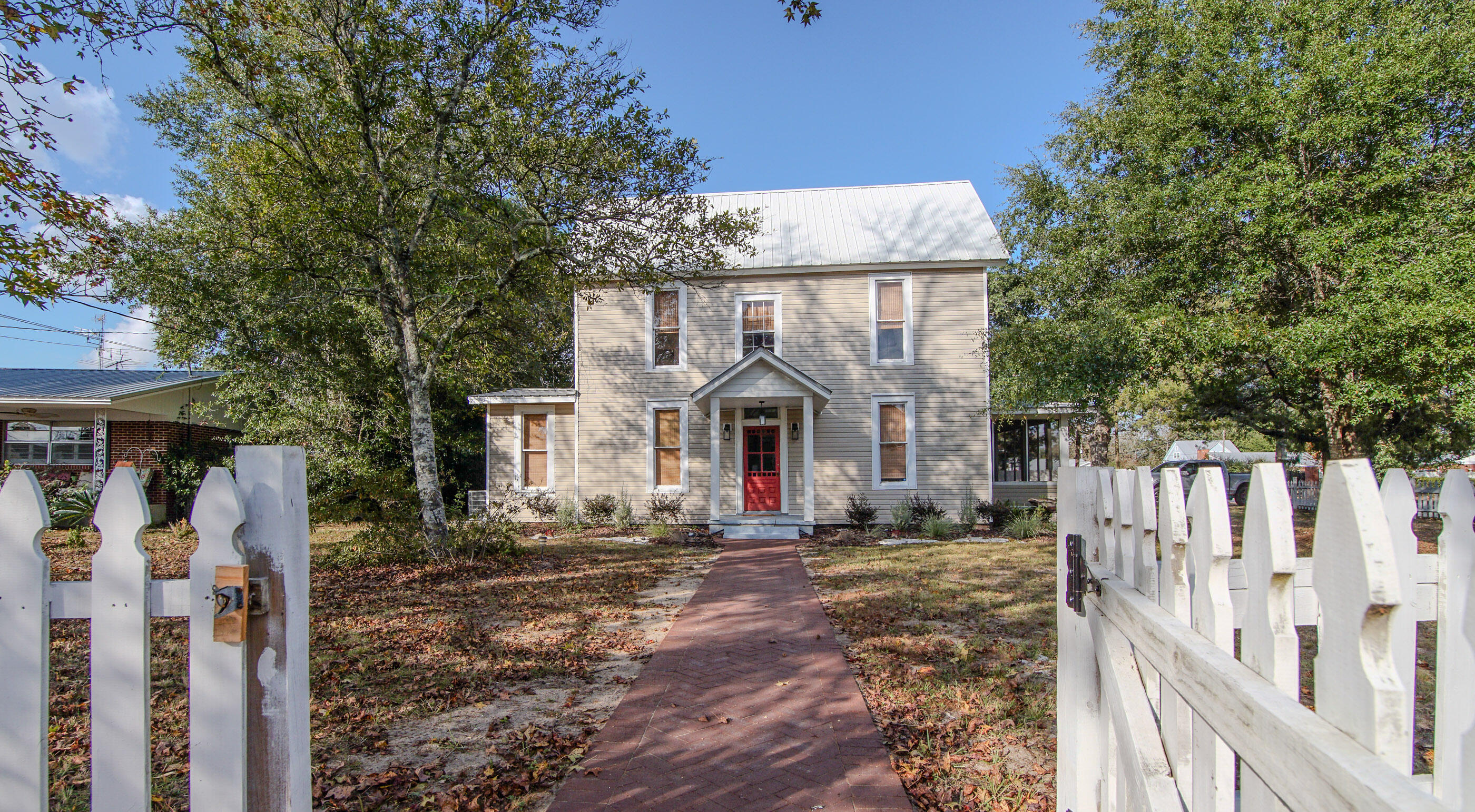
Property Details
Character in every way, this beautifully maintained home sits on a corner lot just one block from Lake DeFuniak in the historic district. The heart pine floors gleam, complemented by tall windows with original glass, high ceilings, and vintage doors and hardware that preserve its historic charm. The completely renovated kitchen features custom inset cabinetry, quartz and butcher block countertops and a new backsplash. Both bathrooms have been tastefully updated, and the master bath and laundry now include new tile flooring. The master suite is located on the main level, with three additional bedrooms and a full bath upstairs. Two spacious landing areas offer flexibility for an office, playroom, or sitting space. The distinctive split staircase adds architectural interest, and with a new HVAC (2 units) and new water heater, you can enjoy the relief of knowing you have years of systems' life left! The screened porch off the kitchen provides an inviting space for relaxing or entertaining. A new brick walkway enhances the welcoming entry, and a small detached garage and storage building provide additional utility space. The location is exceptional - stepping out the front door to go walk Lake DeFuniak is a true gift! Walk or ride to downtown and enjoy all that small town life has to offer.
| COUNTY | Walton |
| SUBDIVISION | TOWN OF DEFUNIAK SPRINGS |
| PARCEL ID | 25-3N-19-19070-000-0540 |
| TYPE | Detached Single Family |
| STYLE | Traditional |
| ACREAGE | 0 |
| LOT ACCESS | City Road,Paved Road |
| LOT SIZE | 92.41x147.24x108.71x139.86 |
| HOA INCLUDE | N/A |
| HOA FEE | N/A |
| UTILITIES | Electric,Public Sewer,Public Water,TV Cable |
| PROJECT FACILITIES | N/A |
| ZONING | Historical,Resid Single Family |
| PARKING FEATURES | N/A |
| APPLIANCES | Dishwasher,Dryer,Range Hood,Refrigerator W/IceMk,Stove/Oven Electric,Washer |
| ENERGY | AC - 2 or More,AC - Central Elect,Ceiling Fans,Heat Cntrl Electric,Water Heater - Elect |
| INTERIOR | Ceiling Crwn Molding,Floor Hardwood,Floor Tile,Floor WW Carpet,Kitchen Island,Lighting Recessed,Renovated,Washer/Dryer Hookup |
| EXTERIOR | Fenced Lot-Part,Porch Screened,Yard Building |
| ROOM DIMENSIONS | Screened Porch : 18.6 x 10.7 Kitchen : 15 x 13 Living Room : 17 x 14 Master Bedroom : 17 x 16 Full Bathroom : 8 x 5 Dining Area : 11 x 10 Laundry : 8 x 6 Bedroom : 15 x 10 Bedroom : 10 x 9 Full Bathroom : 12 x 5 Living Room : 17 x 10 Bedroom : 17 x 14 |
Schools
Location & Map
From Hwy 331S in DeFuniak, turn right onto Live Oak Ave East at the traffic light. Go to the 2nd stop sign at Circle Drive and turn left. Follow Circle Drive around the lake and turn left onto Bay Ave. Home is on the left at the corner at the stop sign.

