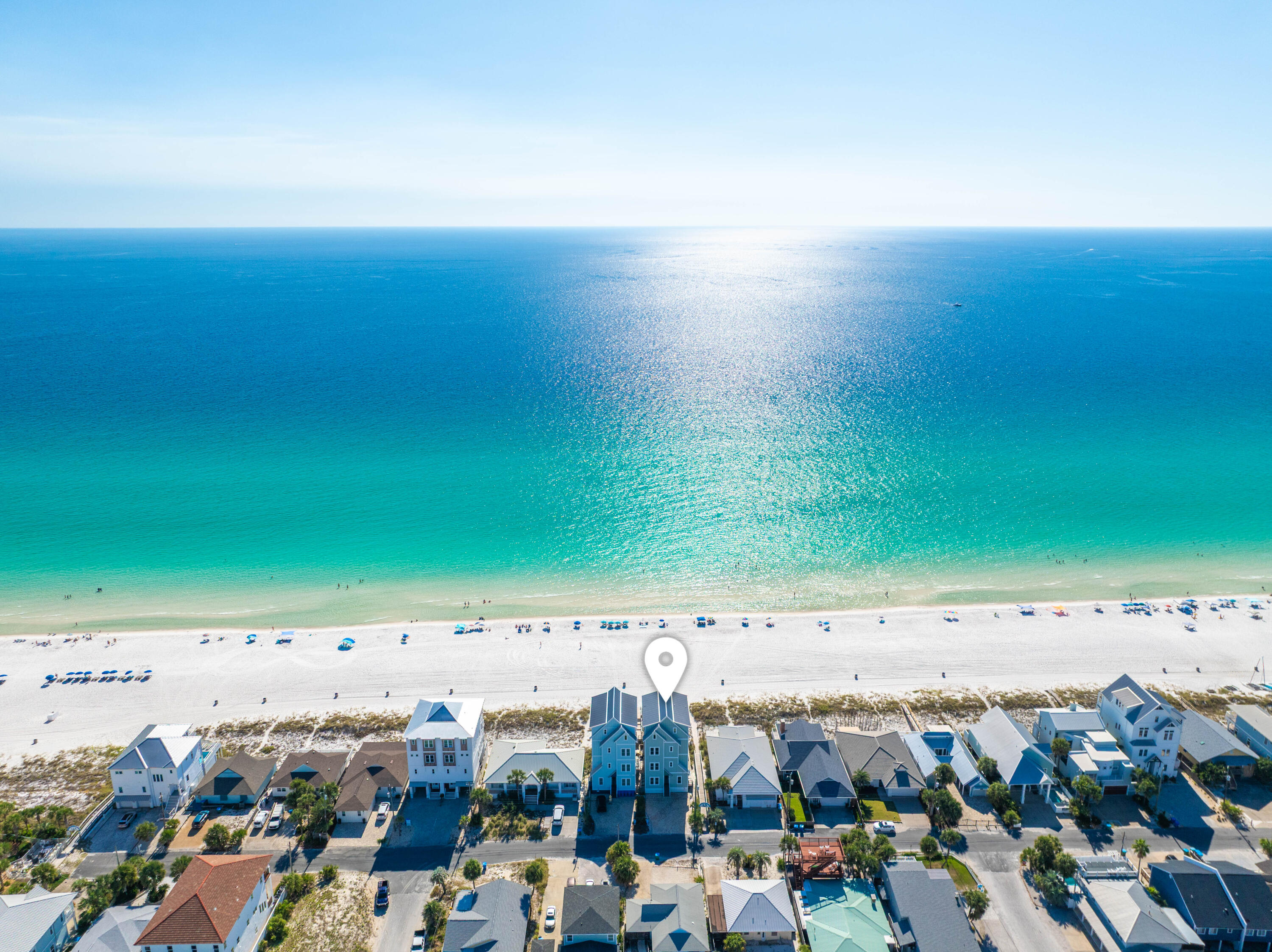Panama City Beach, FL 32408
Property Inquiry
Contact Delawalla Group about this property!

Property Details
GULF FRONT LUXURY WITH UNRIVALED COASTLINE VIEWS2020 Built Gulf Front Oasis with 37' Gulf Frontage and Unparalleled Coastline Views! Thoughtfully designed across 4 floors, showcasing 37 feet of pristine beachfront & panoramic views of the Emerald Coast from every level, this 2020-built masterpiece offers unobstructed views of the Panama City Beach Pier and skyline, creating a breathtaking backdrop for sunsets.A private boardwalk leads directly to the sugar-white sands, while a Gulf-front pool and spa promise relaxation and entertainment just steps from the shore. Expansive balconies on every floor, connected by exterior spiral staircases, provide effortless flow between the indoor and outdoor living. Inside, an elevator connects all floors of this reverse floor plan home, where the top level is dedicated to an open-concept living, dining, and kitchen area with vaulted ceilings and incredible coastline views. Two Gulf-front primary suites each featuring its own balconies and spa-like ensuite bathrooms, promise breathtaking views. The remaining seven large bedrooms also all include their own ensuite bathrooms, ensuring ultimate comfort and privacy for owners and guests. Two spacious laundry rooms also make for added convenience for all guests.
The list of incredible features of this home continues with its convenient Rec room with a kitchenette and direct pool area access for seamless poolside entertaining. A separate Billiards Room is sure to keep the competitive energy up.
The pavered driveway provides parking for up to six cars, completing this exceptional coastal estate.
From its modern construction to its thoughtful layout and resort-style amenities, 6707 Gulf Drive perfectly blends comfort, elegance, and the unparalleled beauty of beachfront living
| COUNTY | Bay |
| SUBDIVISION | CRESCENT BEACH UNIT 1 |
| PARCEL ID | 30859-002-000 |
| TYPE | Detached Single Family |
| STYLE | Beach House |
| ACREAGE | 0 |
| LOT ACCESS | City Road,Paved Road |
| LOT SIZE | 37 x 150 |
| HOA INCLUDE | Accounting,Management,Repairs/Maintenance |
| HOA FEE | 1500.00 (Annually) |
| UTILITIES | Electric,Public Sewer,Public Water |
| PROJECT FACILITIES | Beach,Deed Access,Fishing,Short Term Rental - Allowed,Waterfront |
| ZONING | Resid Single Family |
| PARKING FEATURES | N/A |
| APPLIANCES | Dishwasher,Disposal,Dryer,Fire Alarm/Sprinkler,Freezer,Microwave,Refrigerator,Refrigerator W/IceMk,Stove/Oven Electric,Washer |
| ENERGY | AC - 2 or More,AC - Central Elect,Heat Cntrl Electric,Tinted Windows |
| INTERIOR | Breakfast Bar,Ceiling Crwn Molding,Ceiling Raised,Ceiling Vaulted,Elevator,Furnished - All,Kitchen Island,Lighting Recessed,Owner's Closet,Pantry,Washer/Dryer Hookup,Wet Bar |
| EXTERIOR | Balcony,BBQ Pit/Grill,Deck Covered,Deck Open,Fenced Back Yard,Hot Tub,Patio Covered,Patio Open,Pool - Gunite Concrt,Pool - Heated,Porch,Porch Open |
| ROOM DIMENSIONS | Kitchen : 16.2 x 12 Living Room : 15 x 15.9 Dining Area : 11 x 16.5 Bedroom : 15 x 15.9 Full Bathroom : 13.7 x 7.8 Master Bedroom : 14.2 x 15.8 Master Bathroom : 12.11 x 11.3 Bedroom : 12.9 x 12.7 Full Bathroom : 8.4 x 5 Bedroom : 15.11 x 12.7 Full Bathroom : 9.4 x 5.9 Laundry : 6.4 x 7.9 Master Bedroom : 14.2 x 15.8 Master Bathroom : 12.11 x 11.3 Bedroom : 12.2 x 12.8 Full Bathroom : 9.7 x 6 Bonus Room : 21.8 x 17.2 Bedroom : 12 x 10 Bedroom : 12.3 x 12.9 Bonus Room : 24.8 x 14.7 |
Schools
Location & Map
Heading East on Panama City Beach Pkwy, Turn Right heading South onto Clara Ave. Then turn left heading East onto Hutchison Blvd. Continue east approx 5 miles then turn right heading south onto Holiday Dr. At the end of the street, turn left onto Gulf Drive. 6707 GUlf Drive will be the 4th house in on the right.



















































































