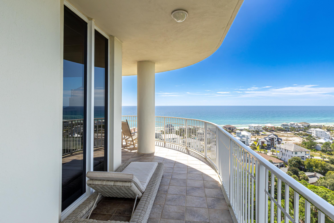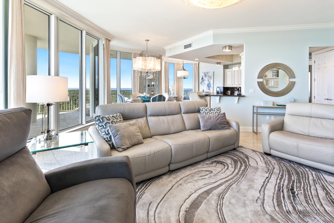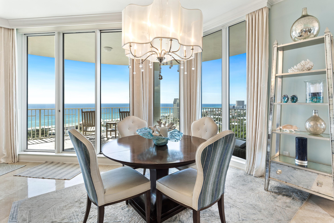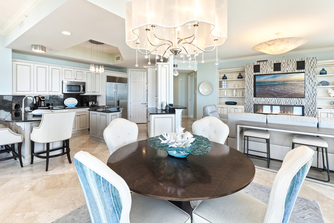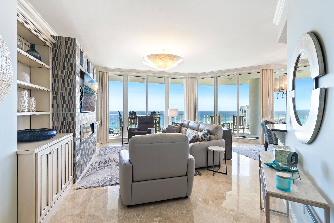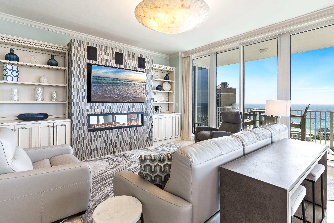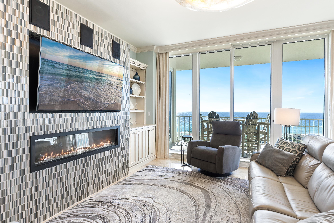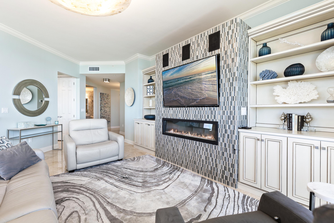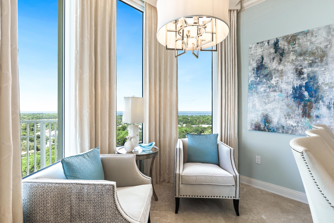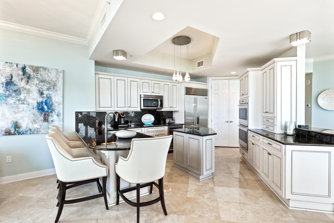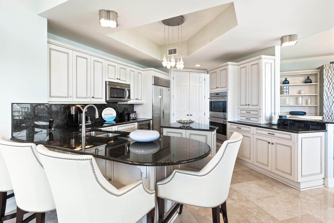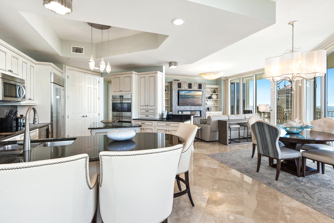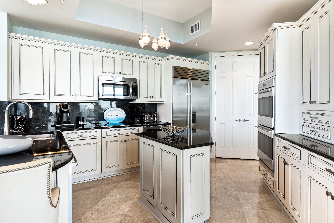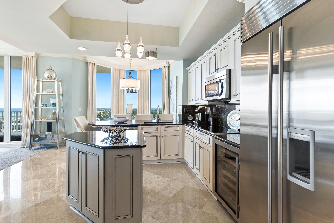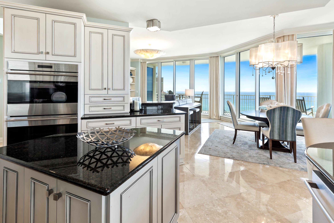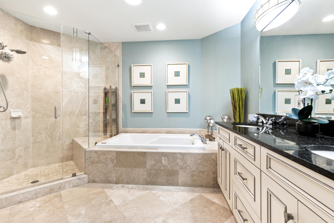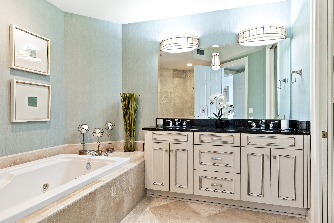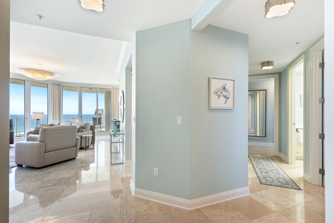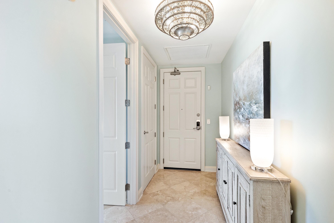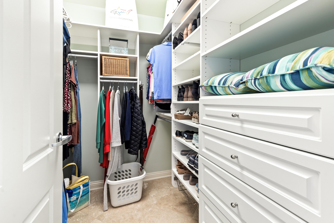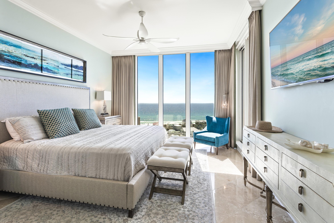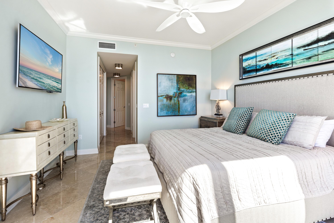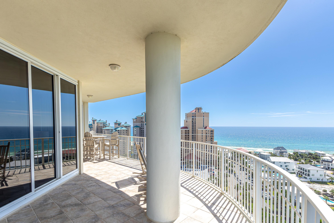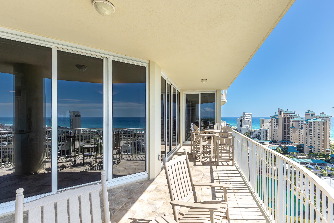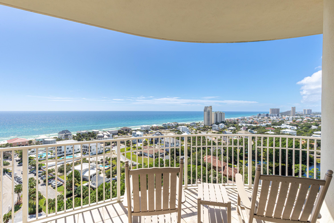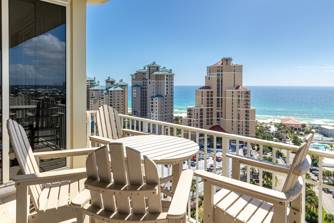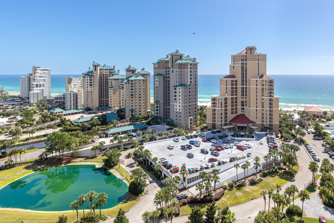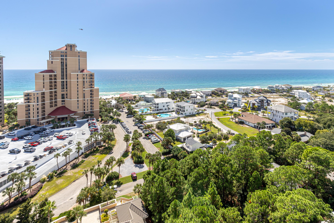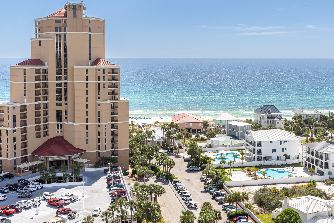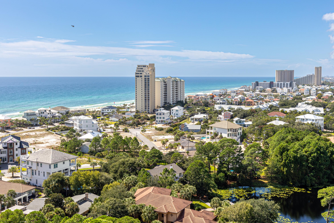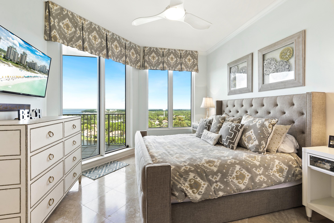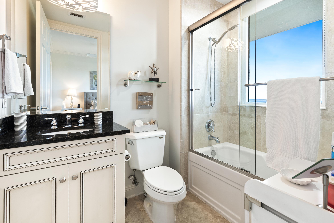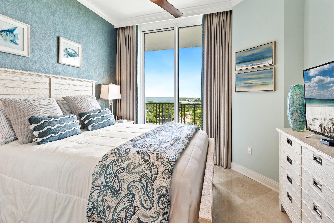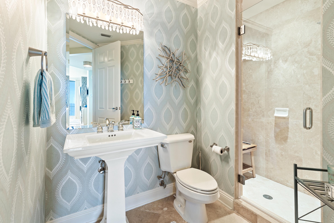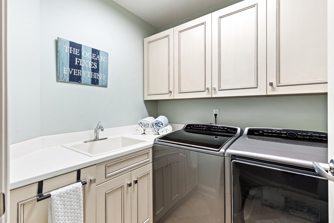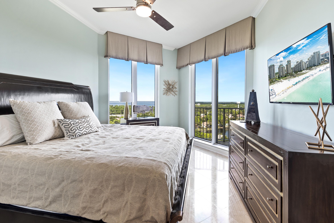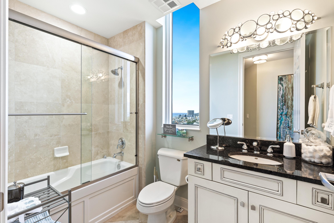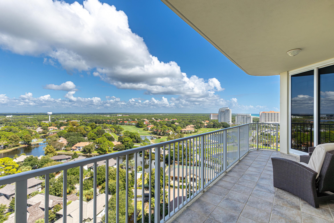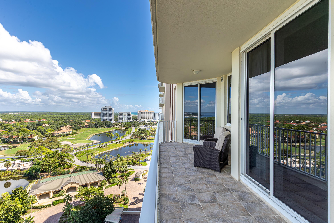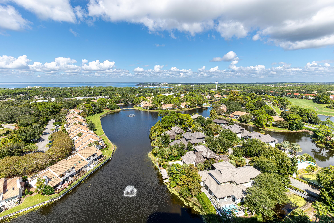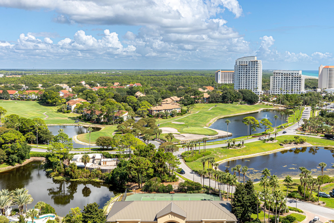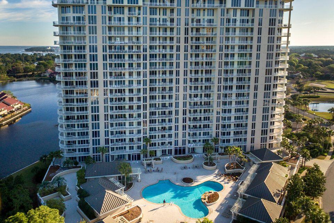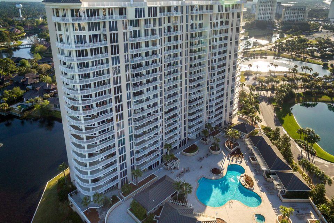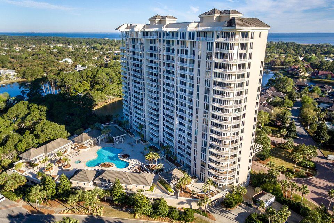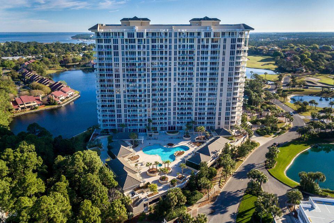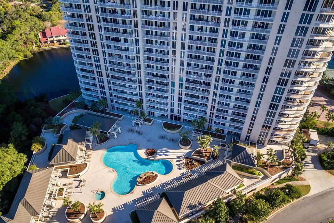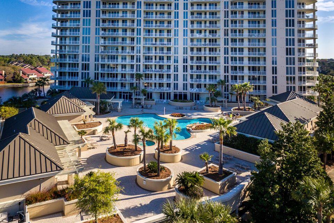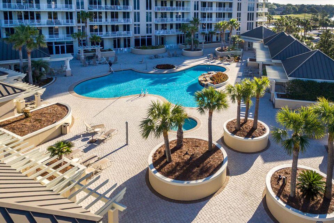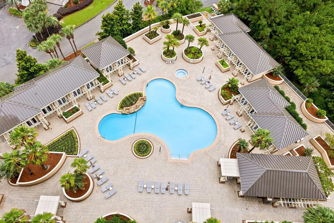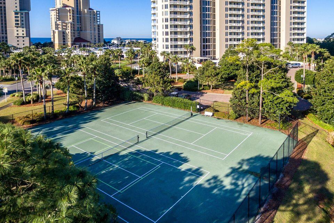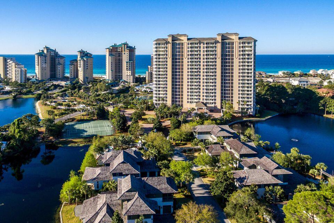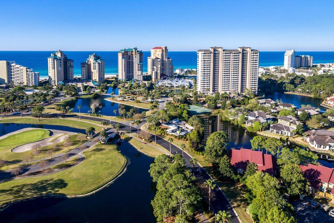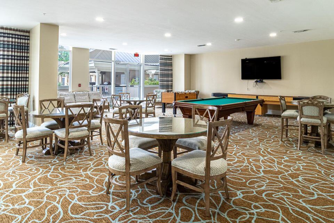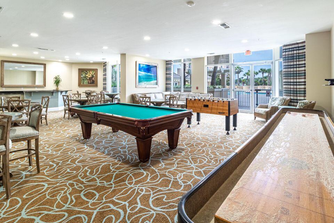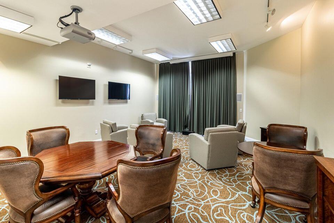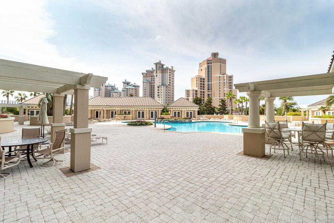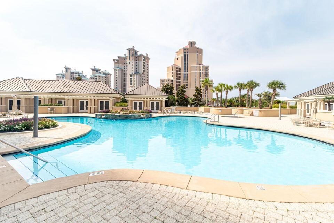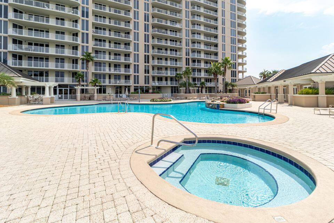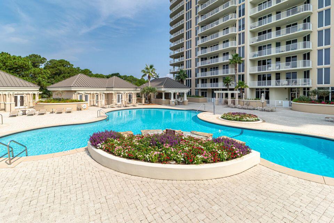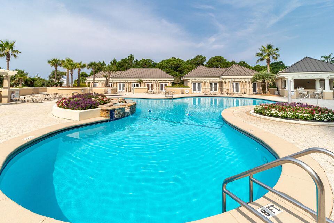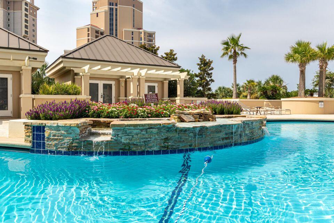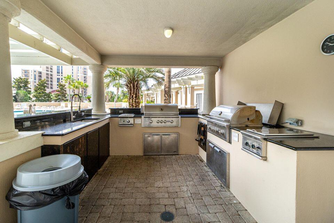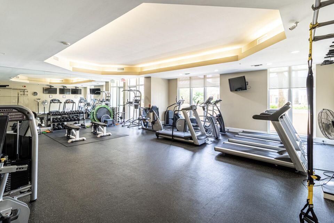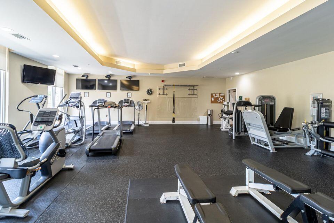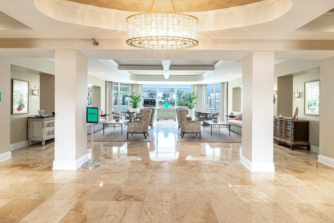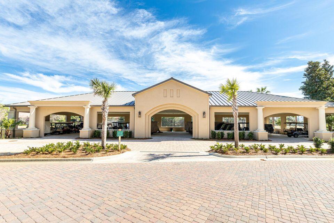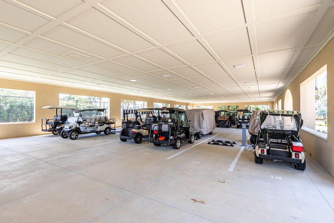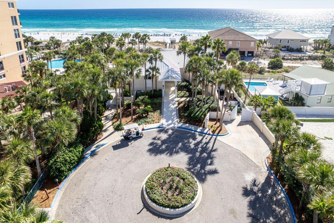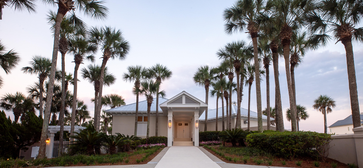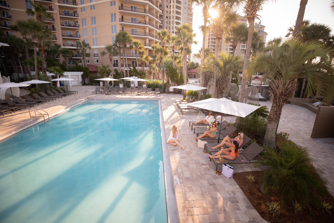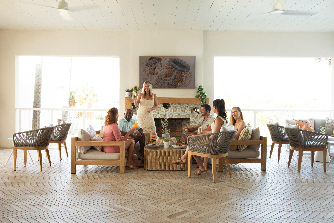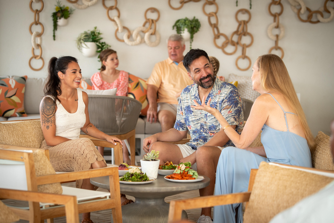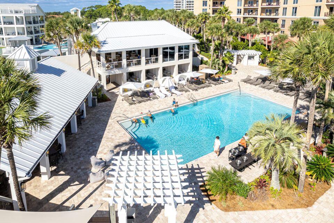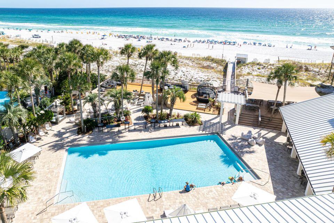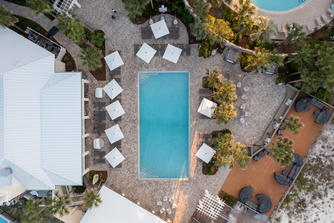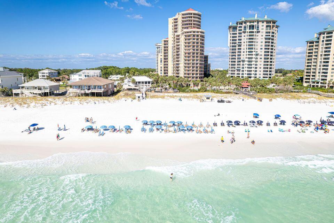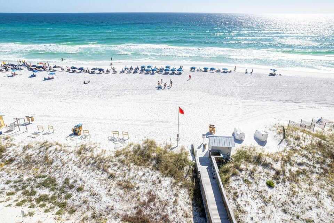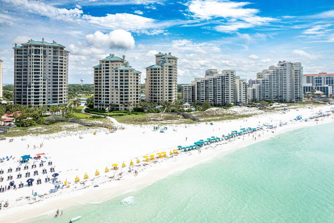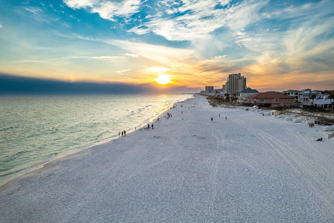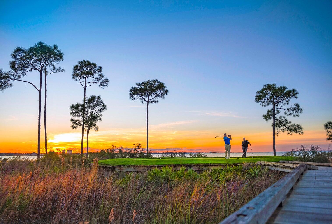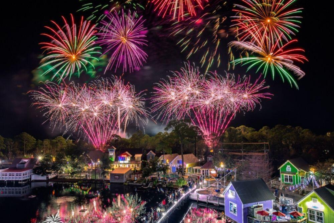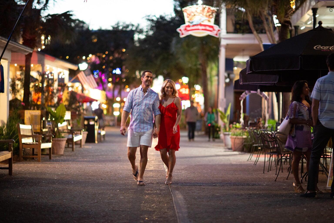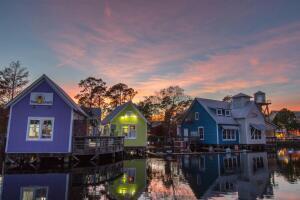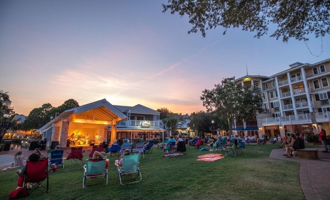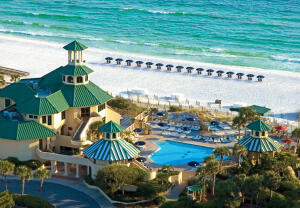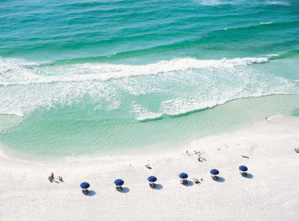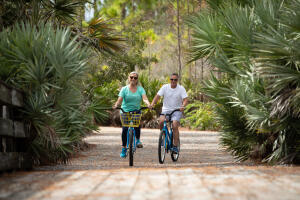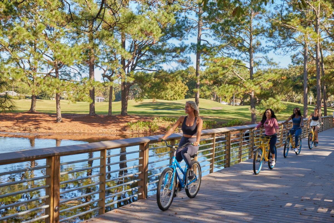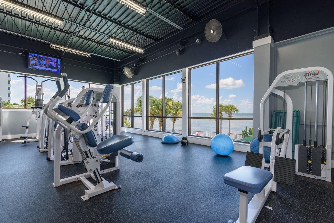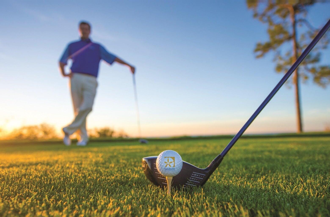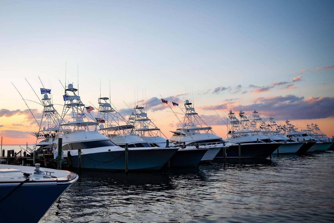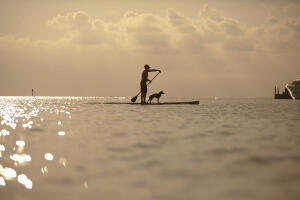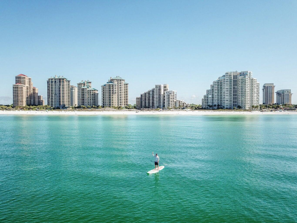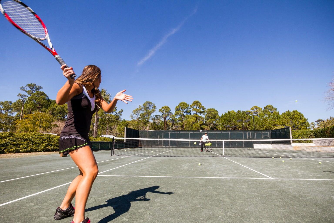Miramar Beach, FL 32550
Property Inquiry
Contact Karen Phillips about this property!
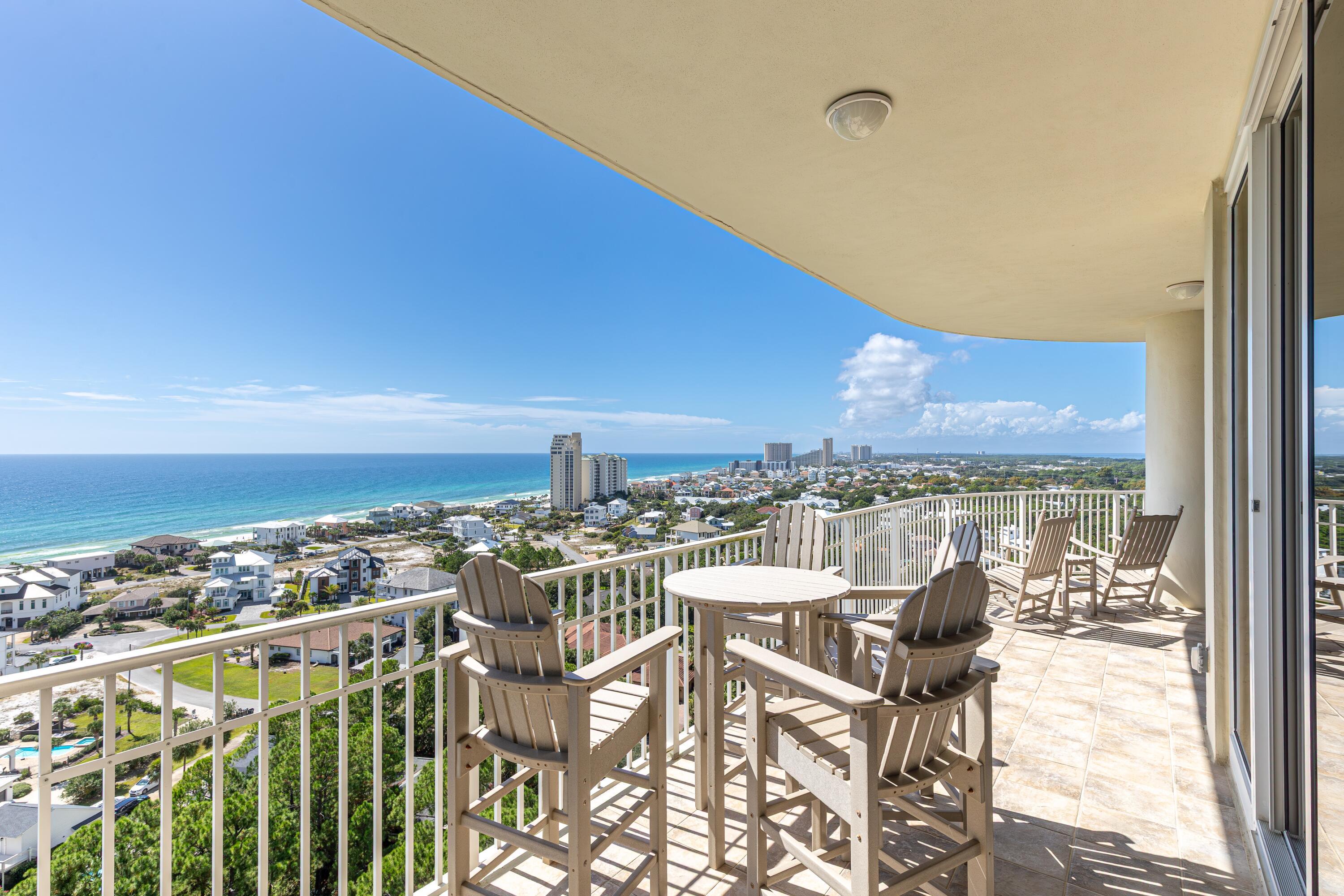
Property Details
Extremely rare opportunity to own in the preferred west end of the area's most luxurious private residential community. Located in One Beach Club, this residence offers the finest views and amenities available. From every room, enjoy expansive vistas of the gulf, bay, golf course, and marina along with eye-level views of the fireworks over the Bay. Beautifully remodeled,every detail exudes sophistication from the curated lighting and finishes to the luxurious dramatic floor-to-ceiling windows that flood the space with natural light. The chef's kitchen impresses with top-of-the-line Sub-Zero and Wolf appliances, including a Sub-Zero refrigerator and wine cooler and Wolf double ovens. All One Beach Club Owners are members to the Exclusive Beach Club. Wolf induction cooktop, all complemented by a spacious prep island and generous pantry. The primary suite showcases breathtaking Gulf views, private balcony access, dual California closets, and a split-bedroom layout for added privacy. Three additional bedrooms each feature serene Bay views, en-suite baths, and balcony access. Additional highlights include a fully equipped laundry room with custom cabinetry and sink, assigned parking, and thoughtful upgrades throughout. One Beach Club Drive offers unmatched amenities including a gated entrance, garage parking, tennis courts, fitness center, media room, outdoor kitchen, and entertainment lounge. All One Beach Club Owners are members to the Exclusive Beach Club.
As an introduction to the Sandestin lifestyle, we invite our new owners to explore amenities that make Sandestin special. The listing brokerage and seller(s) are presenting the buyer(s) of this property with (2) 90-minute rounds of Tennis court time, a golf foursome at one of our three championship courses, and a round of golf for up to four (4) players at the unrivaled Burnt Pine Golf Club.
Sandestin Golf and Beach Resort features more than seven miles of beaches and pristine bay front, four championship golf courses, 15 world-class tennis courts, a 226-slip marina, a fitness center, spa and celebrity chef dining. Shop, dine and play at the charming pedestrian village, The Village of Baytowne Wharf and more. Inside the gates of the resort, residents enjoy a balanced lifestyle of high-class living, spanning the 2,400 acres from the beach to the bay. Everything within the gates of the resort is accessible by golf cart or bicycle. The entire resort is interconnected by miles of pedestrian, bike and golf cart paths that weave through groves of live oaks, meandering past natural lagoons, fountains, man-made lakes, and meticulously landscaped fairways.
| UNIT # | 1806 |
| COUNTY | Walton |
| SUBDIVISION | ONE BEACH CLUB DRIVE |
| PARCEL ID | 34-2S-21-42850-000-1806 |
| TYPE | Condominium |
| STYLE | N/A |
| ACREAGE | 0 |
| LOT ACCESS | N/A |
| LOT SIZE | N/A |
| HOA INCLUDE | Accounting,Ground Keeping,Internet Service,Land Recreation,Management,Master Association,Security,Trash,TV Cable |
| HOA FEE | 7476.13 (Quarterly) |
| UTILITIES | Electric,Gas - Natural,Public Sewer,Public Water,TV Cable |
| PROJECT FACILITIES | BBQ Pit/Grill,Beach,Community Room,Dock,Dumpster,Elevators,Exercise Room,Fishing,Game Room,Gated Community,Golf,Laundry,Marina,No Rental,Pets Allowed,Pickle Ball,Picnic Area,Playground,Pool,Sauna/Steam Room,Separate Storage,Tennis,TV Cable |
| ZONING | N/A |
| PARKING FEATURES | Covered,Garage,Golf Cart Covered |
| APPLIANCES | Dishwasher,Dryer,Fire Alarm/Sprinkler,Microwave,Oven Double,Refrigerator W/IceMk,Smoke Detector,Washer,Wine Refrigerator |
| ENERGY | AC - Central Elect,Ceiling Fans,Heat Cntrl Electric,Water Heater - Elect |
| INTERIOR | Breakfast Bar,Built-In Bookcases,Elevator,Floor Tile,Furnished - Some,Kitchen Island,Lighting Recessed,Pantry,Split Bedroom,Wallpaper,Washer/Dryer Hookup,Window Bay,Window Treatment All |
| EXTERIOR | Balcony |
| ROOM DIMENSIONS | Living Room : 26 x 25 Master Bathroom : 13.6 x 15 Bedroom : 12 x 14.6 Bedroom : 12 x 13.6 Bedroom : 11 x 10 Kitchen : 12.6 x 13.6 Breakfast Room : 9 x 11 Terrace : 8 x 12 Terrace : 8 x 25 |
Schools
Location & Map
From US Hwy 98, turn south to the Sandestin main gate beach side. From the entrance to Sandestin, go approx. 0.5 mile to first stop sign. Turn right, One Beach Club Drive will be on the right.

