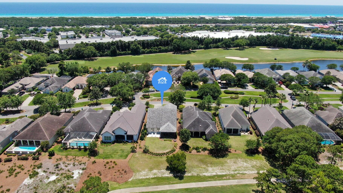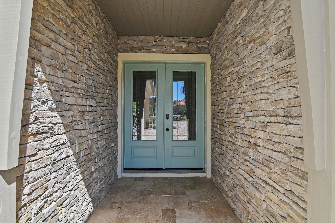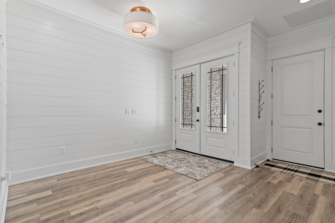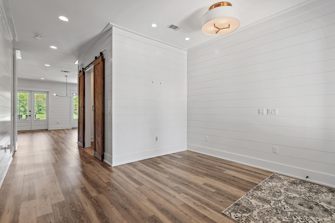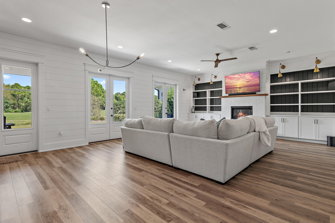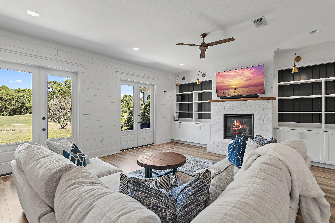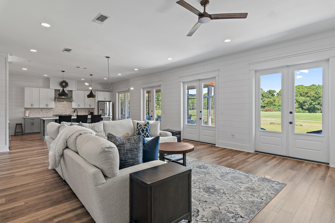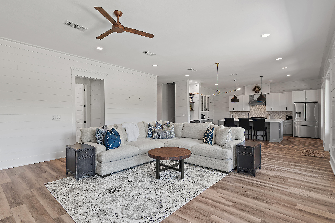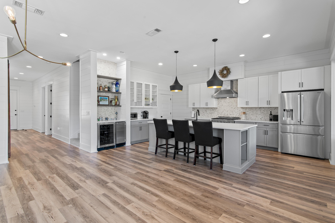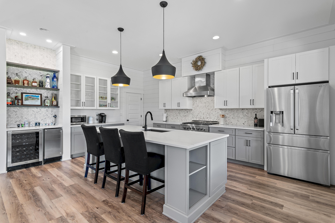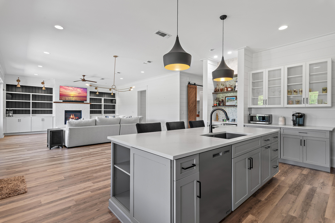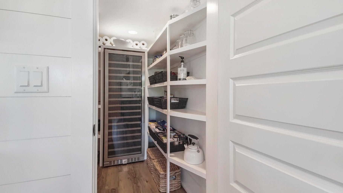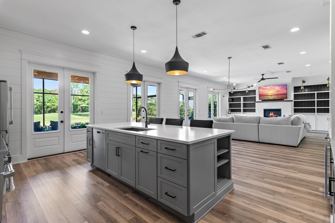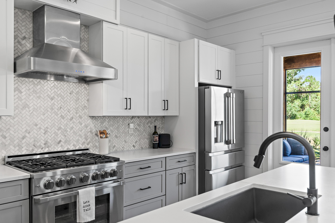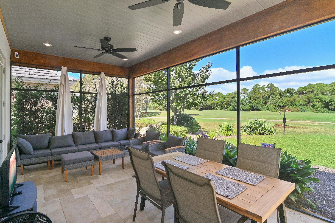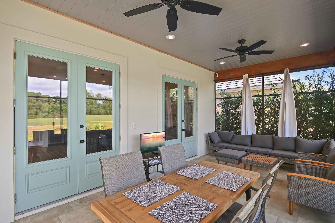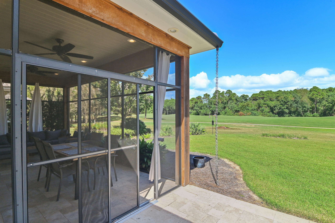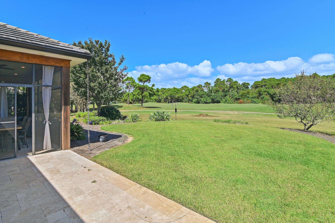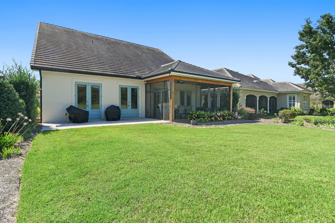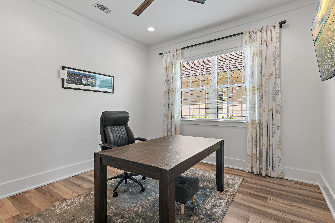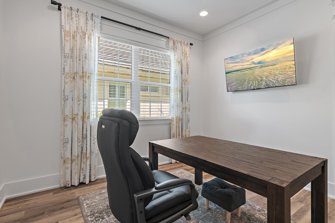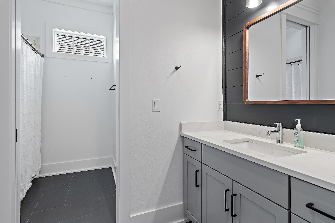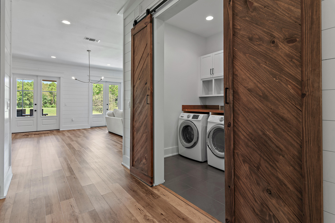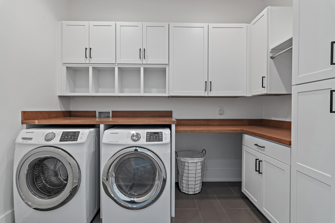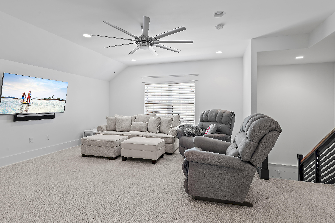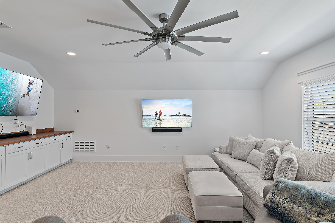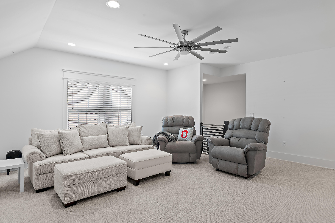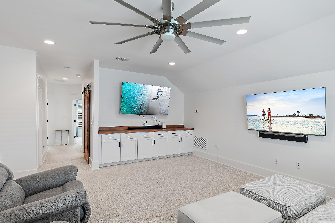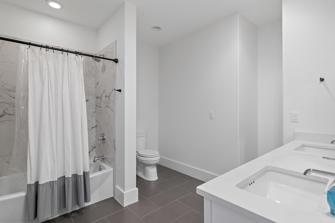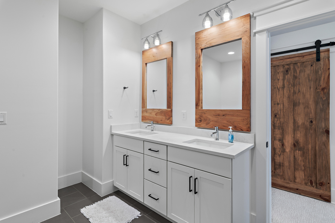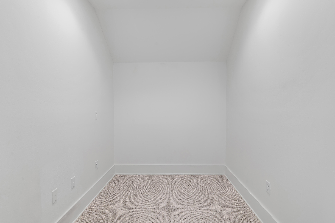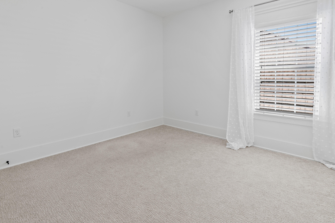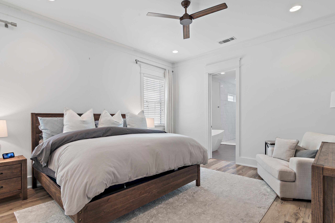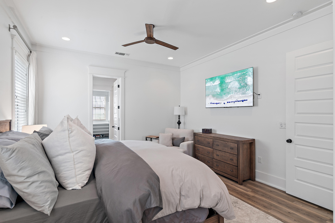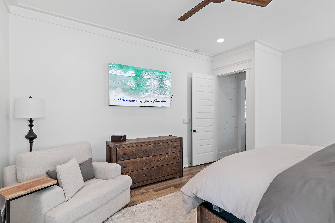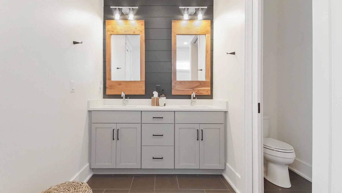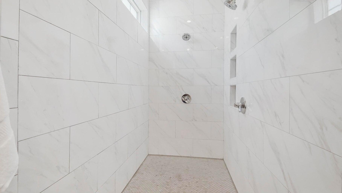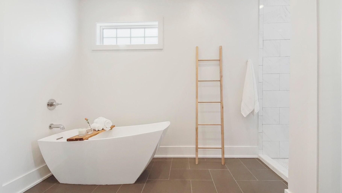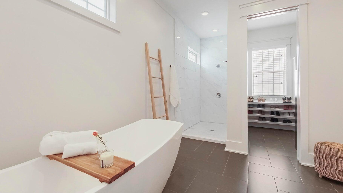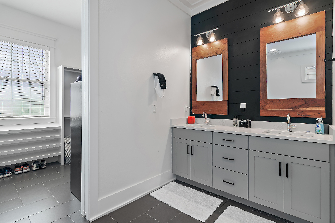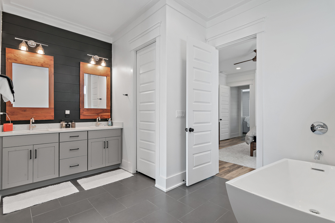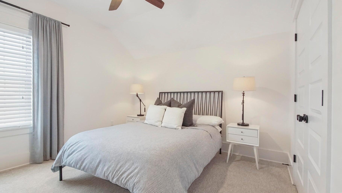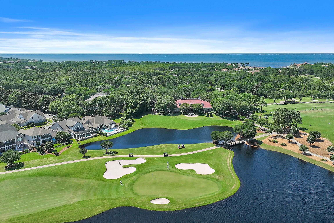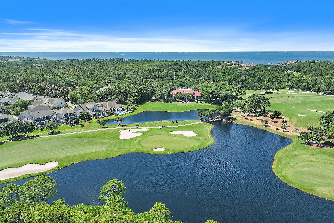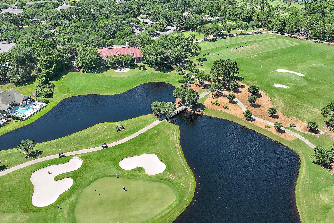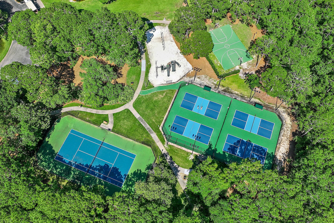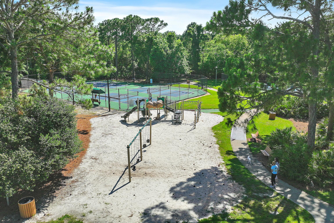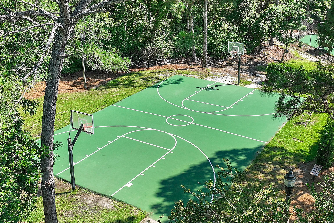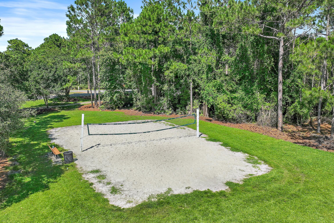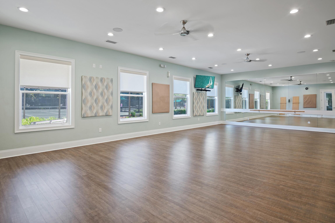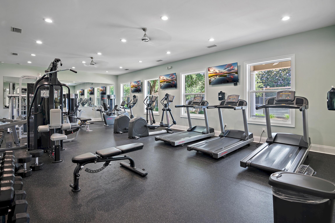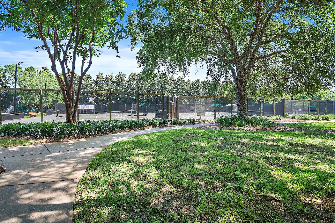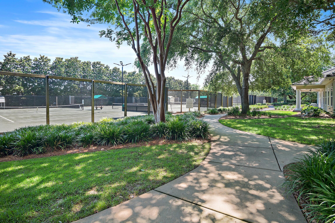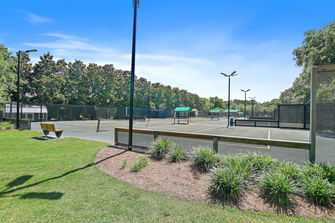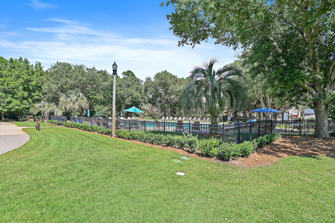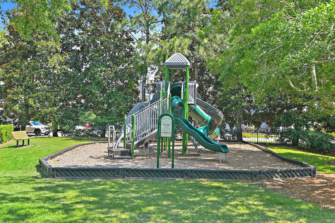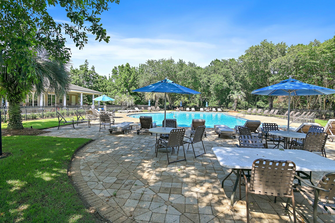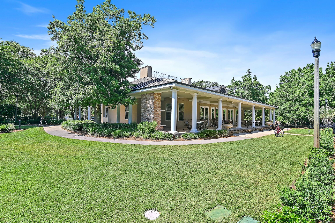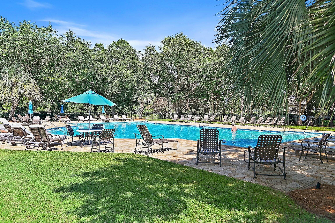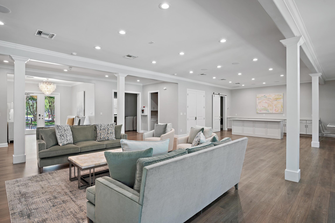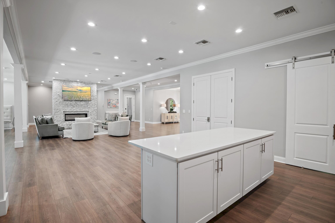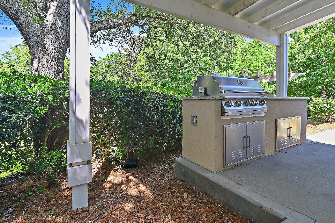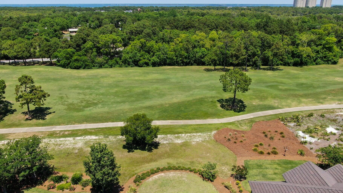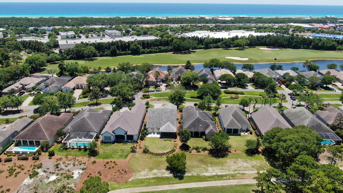Destin, FL 32541
Property Inquiry
Contact James Thomas about this property!
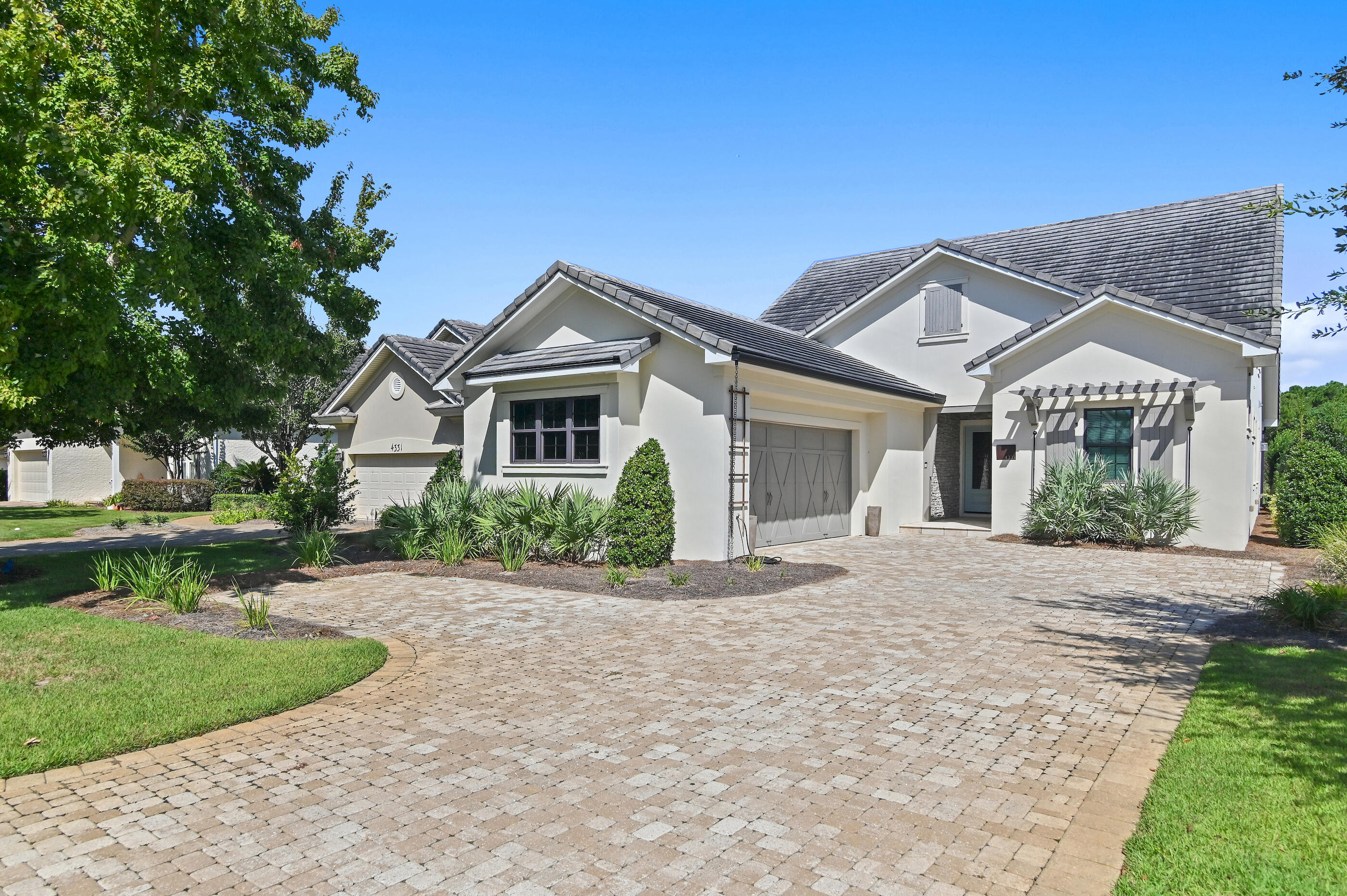
Property Details
This immaculate Kelly Plantation home looks and feels brand new. The open floor plan is filled with natural light and highlights designer touches like shiplap, barn doors, and a spectacular kitchen with oversized pantry. The main level offers a spacious master suite and guest suite, while upstairs features two bedrooms, a large loft, and a flexible fifth room ideal for an office or bunk space. Step outside to the covered porch and enjoy peaceful golf course views. Located in Carriage Place, you'll have access to premier amenities including an 18-hole golf course, pool, tennis, pickleball, and scenic walking trails.
| COUNTY | Okaloosa |
| SUBDIVISION | KELLY PLANTATION S/D |
| PARCEL ID | 00-2S-22-0322-0000-0070 |
| TYPE | Detached Single Family |
| STYLE | Traditional |
| ACREAGE | 0 |
| LOT ACCESS | N/A |
| LOT SIZE | 147 X 59 |
| HOA INCLUDE | N/A |
| HOA FEE | 1417.59 (Quarterly) |
| UTILITIES | Electric,Public Sewer,Public Water,TV Cable,Underground |
| PROJECT FACILITIES | BBQ Pit/Grill,Community Room,Exercise Room,Fishing,Gated Community,Golf,Pavillion/Gazebo,Pets Allowed,Pickle Ball,Pool,Short Term Rental - Not Allowed,Tennis |
| ZONING | Resid Single Family |
| PARKING FEATURES | Garage Attached,Golf Cart Open |
| APPLIANCES | Auto Garage Door Opn,Cooktop,Dishwasher,Disposal,Freezer,Microwave,Oven Self Cleaning,Range Hood,Refrigerator W/IceMk,Smoke Detector,Stove/Oven Gas |
| ENERGY | AC - 2 or More,AC - High Efficiency,Ceiling Fans,Double Pane Windows,Heat High Efficiency,Water Heater - Tnkls |
| INTERIOR | Breakfast Bar,Built-In Bookcases,Ceiling Crwn Molding,Ceiling Raised,Fireplace Gas,Kitchen Island,Lighting Recessed,Newly Painted,Pantry,Shelving,Split Bedroom,Washer/Dryer Hookup,Window Treatment All,Woodwork Painted,Woodwork Stained |
| EXTERIOR | Patio Enclosed,Patio Open,Renovated |
| ROOM DIMENSIONS | Master Bedroom : 18.91 x 14 Master Bathroom : 14 x 9.91 Bedroom : 12.08 x 12 Bedroom : 12.5 x 11.66 Bedroom : 12.58 x 11.66 Media Room : 19.33 x 18.3 Garage : 37.5 x 20.5 Laundry : 10.5 x 7.25 Full Bathroom : 10.08 x 5.08 Kitchen : 16 x 19.6 Living Room : 17 x 19.6 Dining Room : 11 x 19.6 Storage : 7.1 x 10.1 Storage : 8.8 x 5.4 |
Schools
Location & Map
Enter Kelly Plantation from Commons Drive and proceed North through guard gate. Take first left into Carriage Place. Home will be 7th lot on the right.

