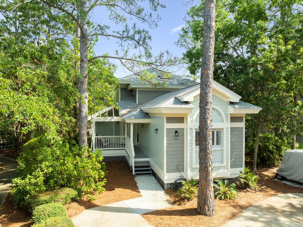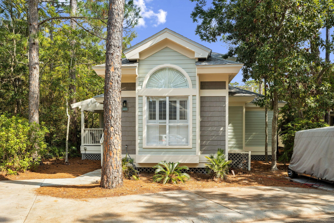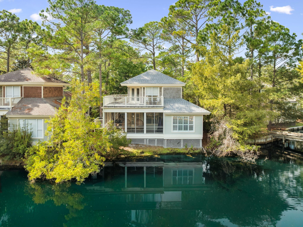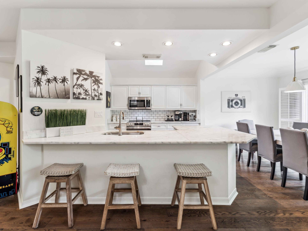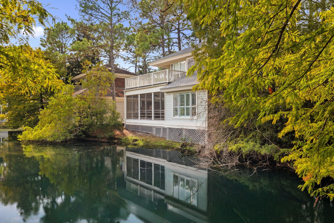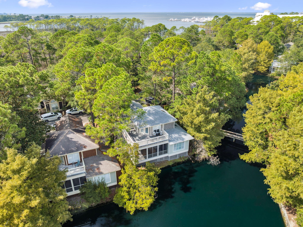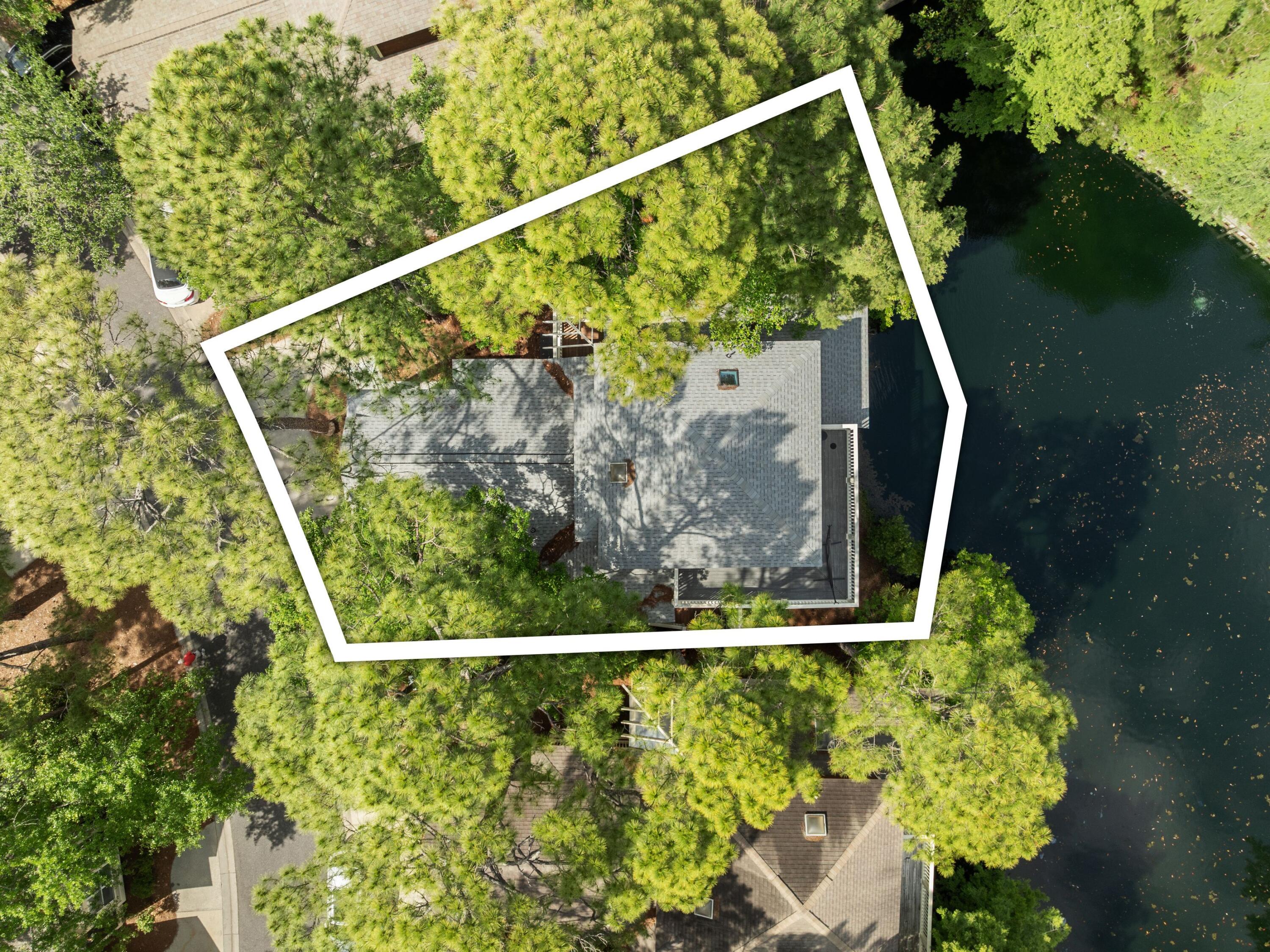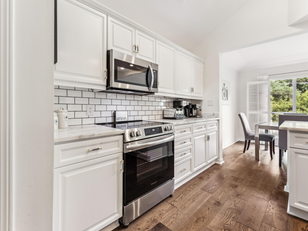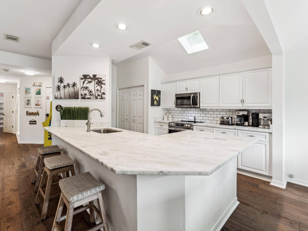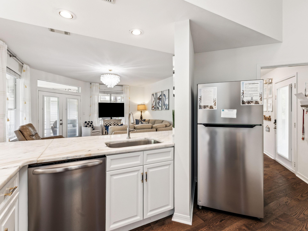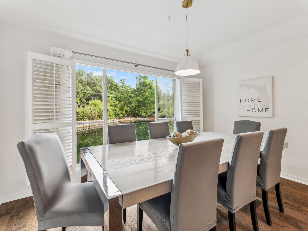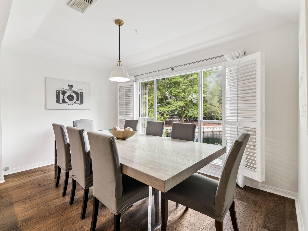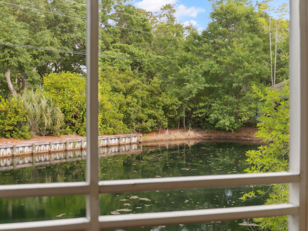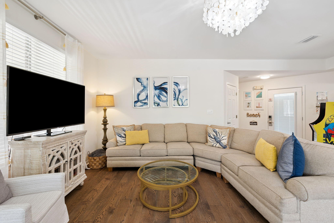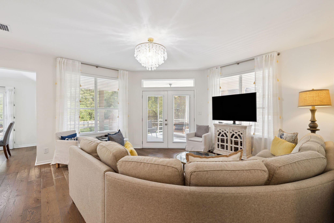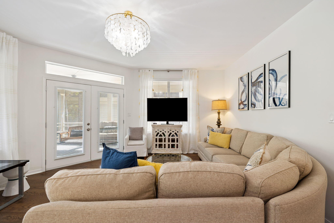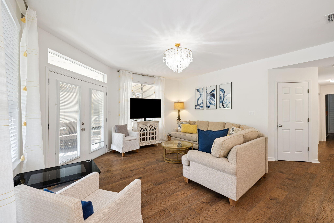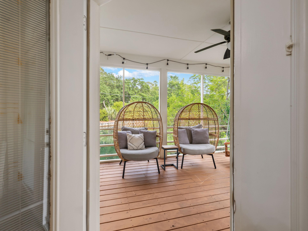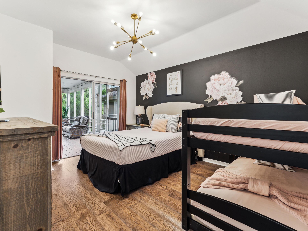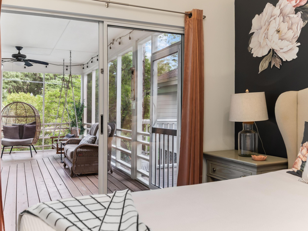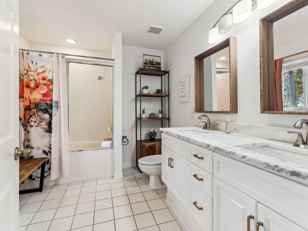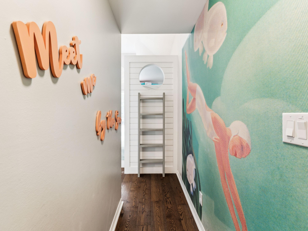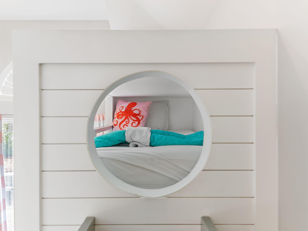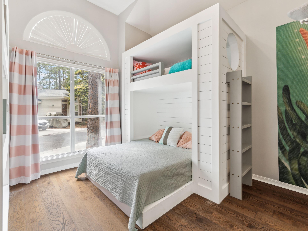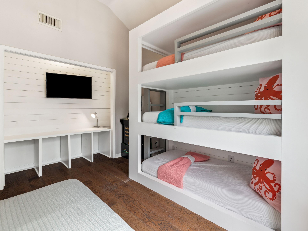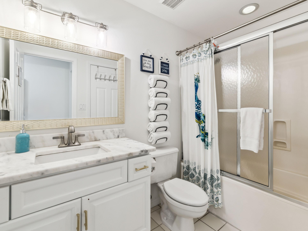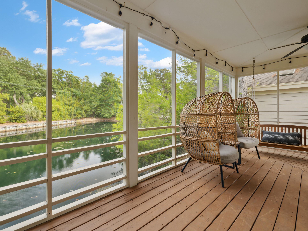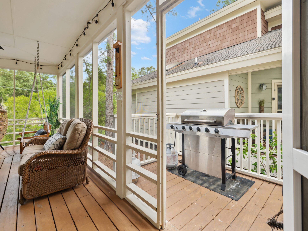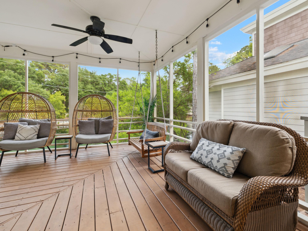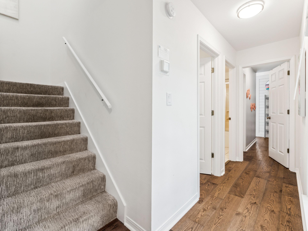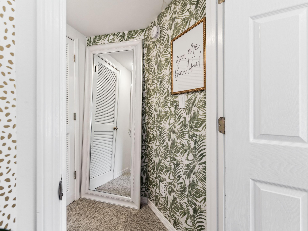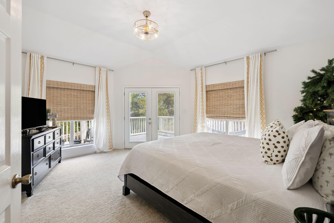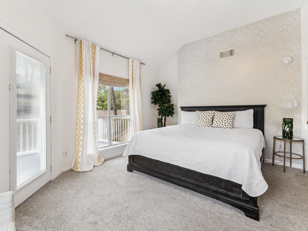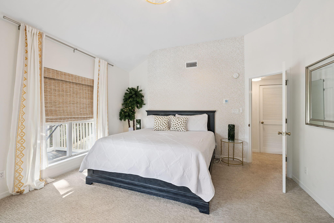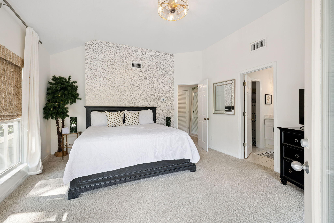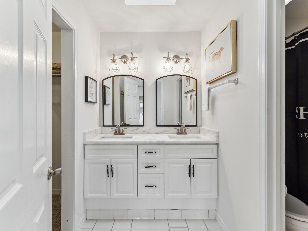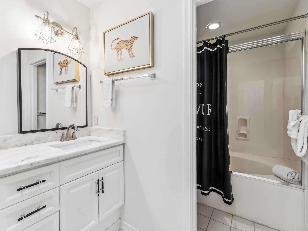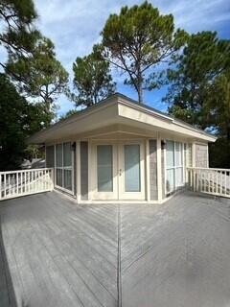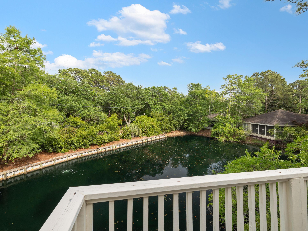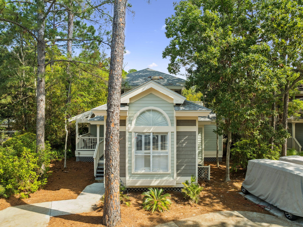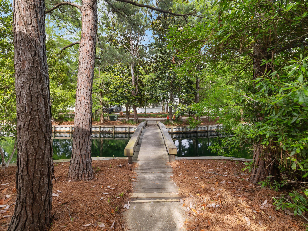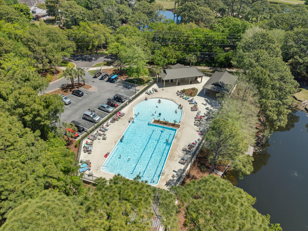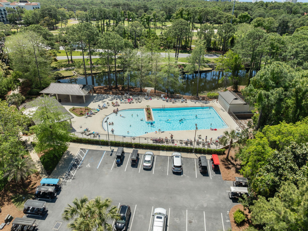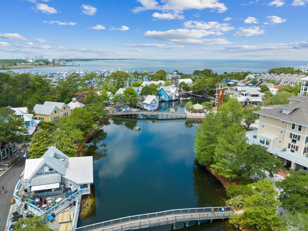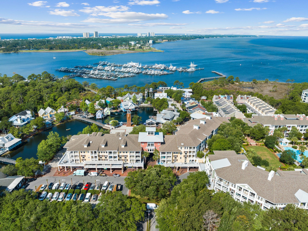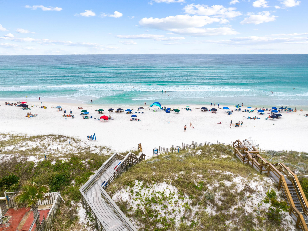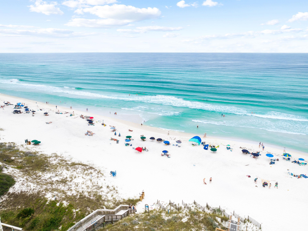Miramar Beach, FL 32550
Property Inquiry
Contact Teresa Turner about this property!
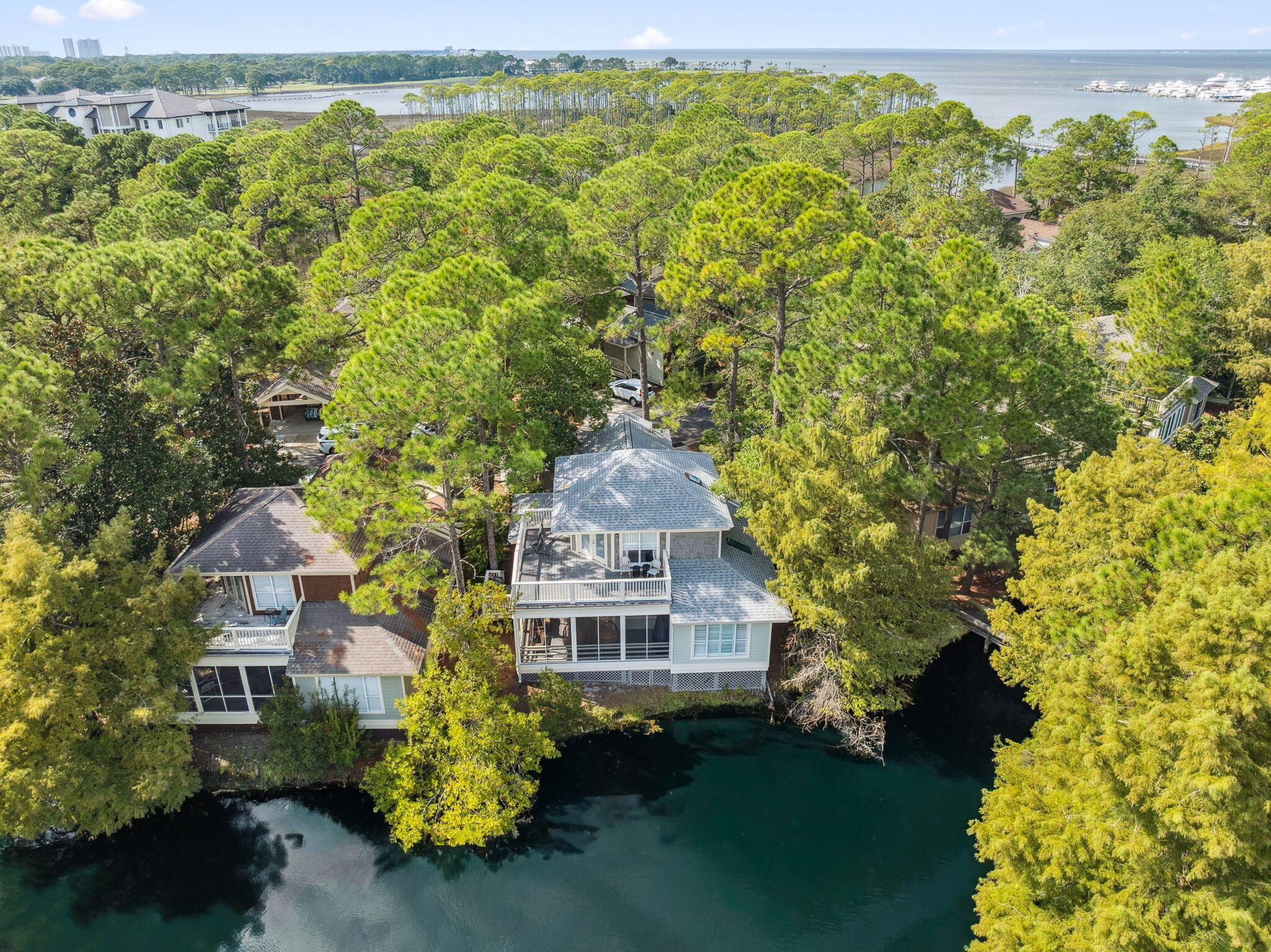
Property Details
This high-performing vacation rental in Sandestin's Baypine neighborhood just got a major refresh! The exterior has been completely repainted, giving the home a crisp, coastal feel that looks amazing. Located on a beautiful tree-lined street, this 3-bedroom, 3-bath home offers an unbeatable location within easy walking distance to the Village of Baytowne Wharf, Sandestin Tennis & Pickleball Center, and the Phil Hummel Community Pool. A golf cart is also included for effortless access to beaches, golf, dining, and shopping throughout the resort.You'll find a spacious layout with an open kitchen/dining/living area opening up to a BIG screened porch overlooking a lake. There are 2 bedrooms downstairs (one with custom built-in bunks) and the primary bedroom upstairs with a balcony. Whether you're seeking a strong investment property or a second home, this home offers rental-ready value in one of the most desirable areas of Sandestin. Find your next chapter here in Sandestin!
| COUNTY | Walton |
| SUBDIVISION | BAYPINES (SANDESTIN) |
| PARCEL ID | 26-2S-21-42500-000-8855 |
| TYPE | Detached Single Family |
| STYLE | Florida Cottage |
| ACREAGE | 0 |
| LOT ACCESS | Controlled Access,Paved Road |
| LOT SIZE | 50.84 x 81.42 x 77.92 x 70.93 |
| HOA INCLUDE | Accounting,Ground Keeping,Management,Master Association,Recreational Faclty,Trash,TV Cable |
| HOA FEE | 292.36 (Monthly) |
| UTILITIES | Electric,Public Sewer,Public Water,TV Cable,Underground |
| PROJECT FACILITIES | BBQ Pit/Grill,Beach,Fishing,Gated Community,Golf,Marina,Pets Allowed,Pickle Ball,Picnic Area,Playground,Pool,Short Term Rental - Allowed,Tennis,TV Cable |
| ZONING | Deed Restrictions,Resid Single Family |
| PARKING FEATURES | N/A |
| APPLIANCES | Dishwasher,Disposal,Dryer,Microwave,Refrigerator W/IceMk,Smoke Detector,Stove/Oven Electric,Washer |
| ENERGY | AC - Central Elect,Ceiling Fans,Heat Cntrl Electric,Water Heater - Elect |
| INTERIOR | Floor Hardwood,Floor Tile,Floor WW Carpet,Furnished - All,Owner's Closet,Split Bedroom,Washer/Dryer Hookup,Window Treatment All,Woodwork Painted |
| EXTERIOR | Porch,Porch Open,Porch Screened |
| ROOM DIMENSIONS | Living Room : 17.8 x 15.8 Dining Area : 13.3 x 8.8 Kitchen : 8 x 6 Bedroom : 14.2 x 11.8 Bedroom : 13 x 10 Master Bedroom : 15.8 x 13.1 |
Schools
Location & Map
From Hwy 98 take the Main Entrance into Sandestin on the Bay side - once you are through the gate turn right onto Heron Walk Dr and go for .5 mile. At the traffic circle (the roundabout), go the left onto Baytowne Avenue. After .01 mile turn (just past the community pool) turn left onto Baypine Drive and look for the home on the right. Parking is available in front of the home.

