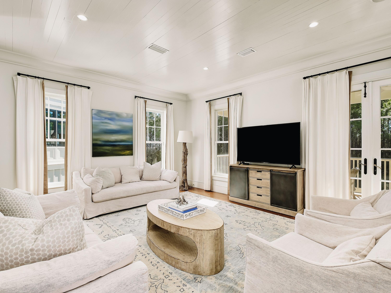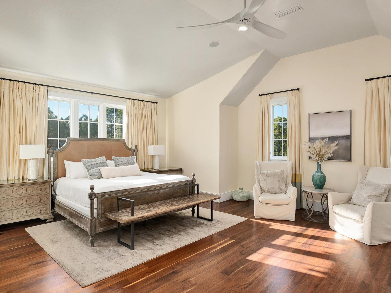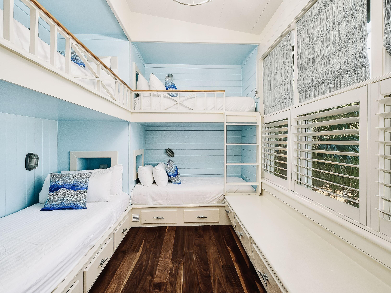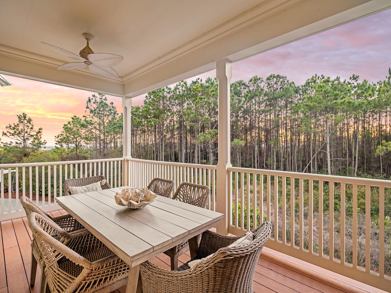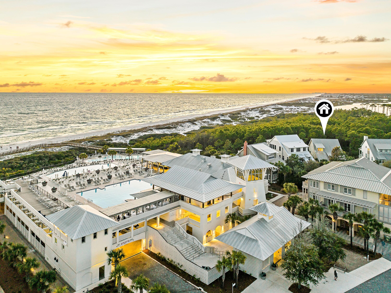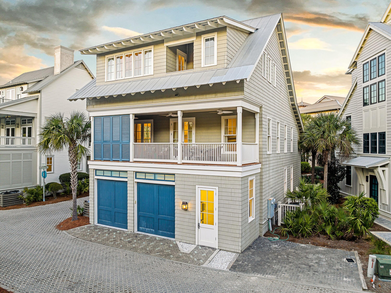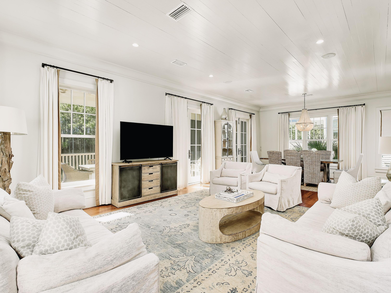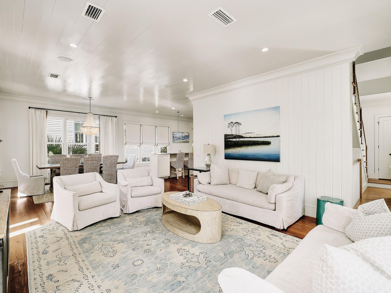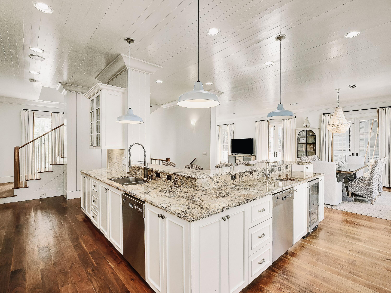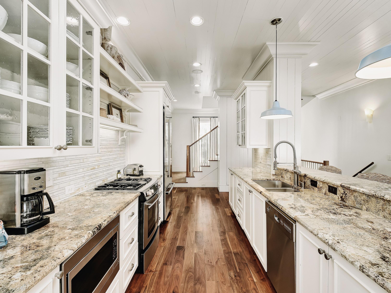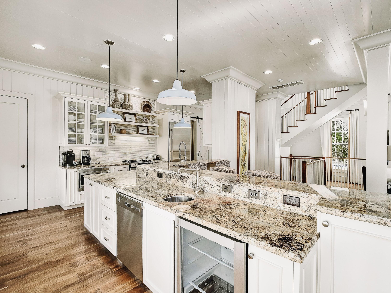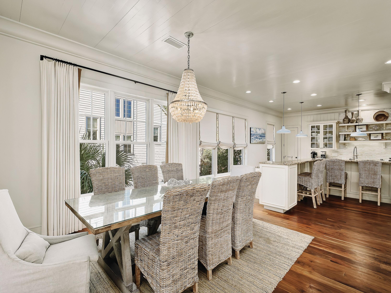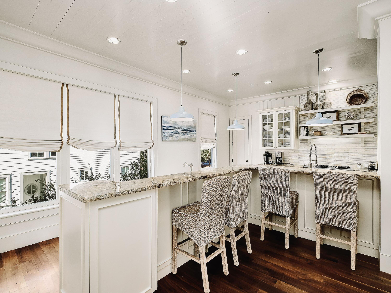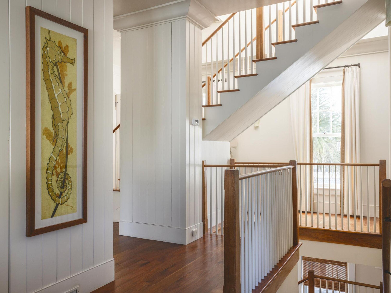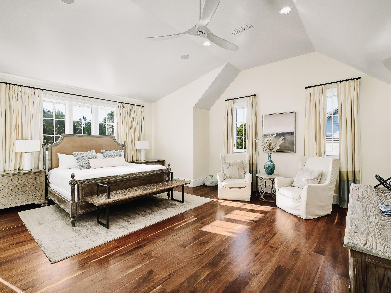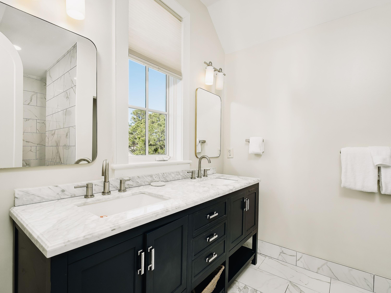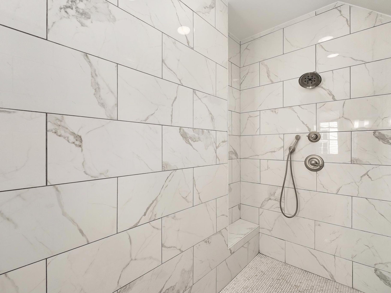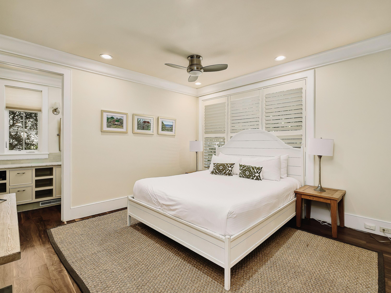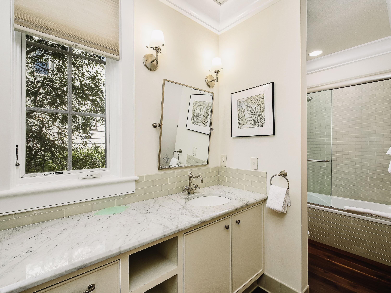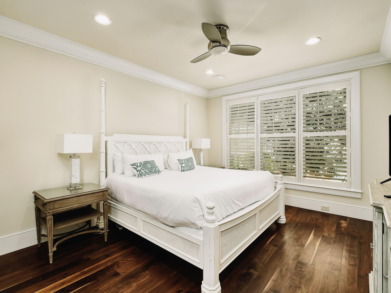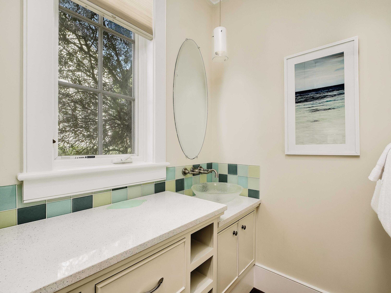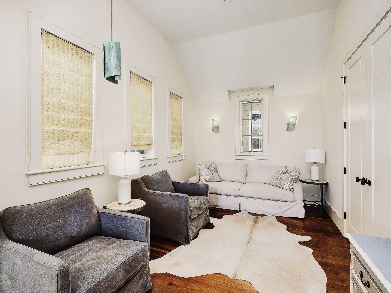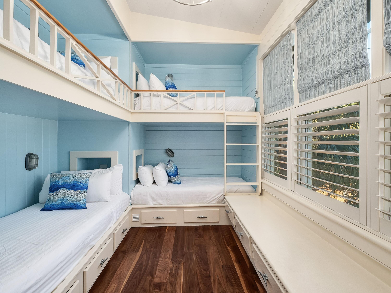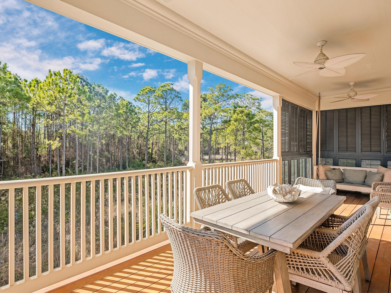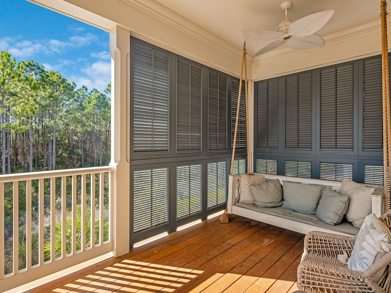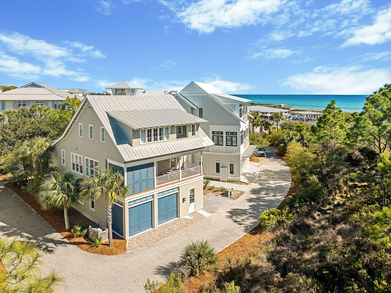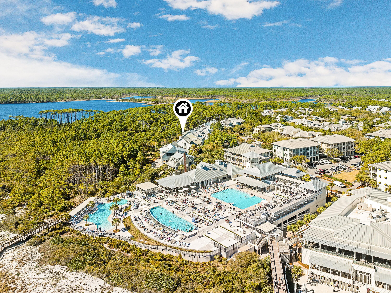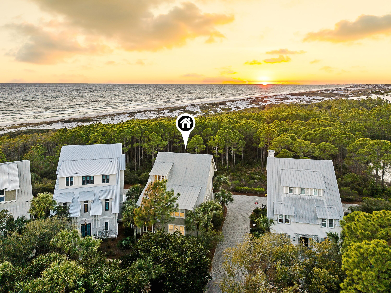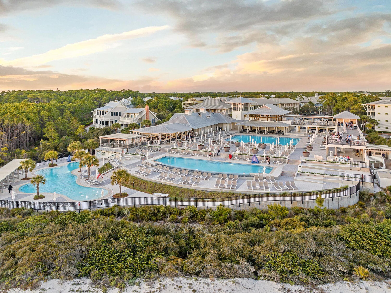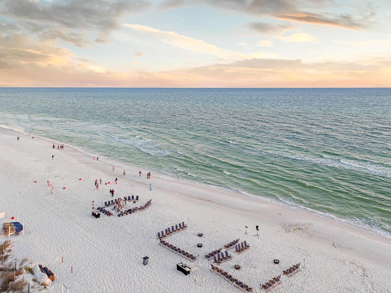Santa Rosa Beach, FL 32459
Property Inquiry
Contact Dahler & Co. about this property!
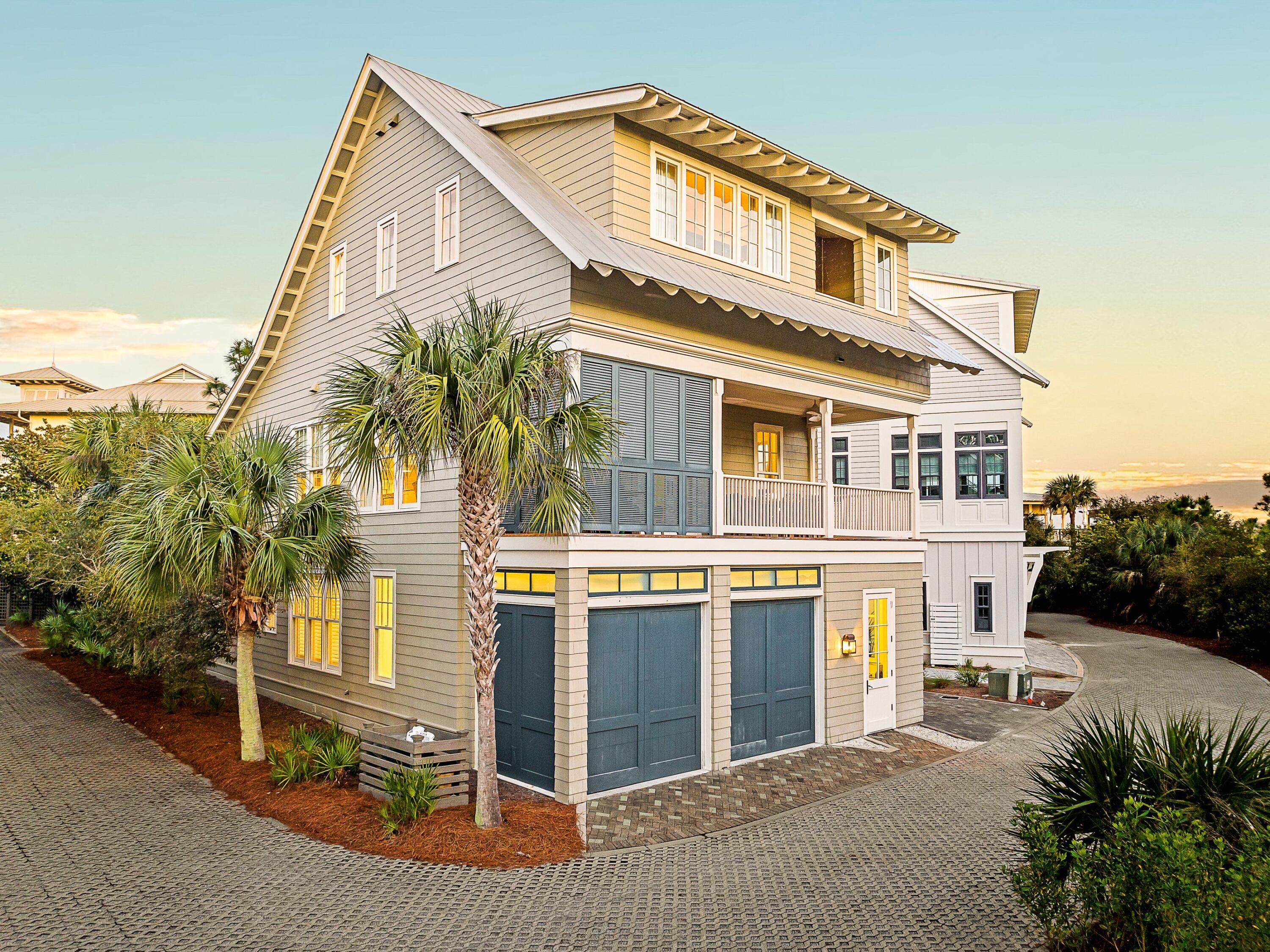
Property Details
Just three lots from the Gulf, 105 Park Row Lane offers panoramic Gulf views and direct access to the newly reimagined WaterColor Beach Club. Nestled along coveted Park Row and bordered by untouched national forest, the home pairs coastal luxury with rare natural seclusion. Recently refreshed with new paint, furnishings, and decor, this residence is completely turn-key. The thoughtful three-level layout features four spacious bedrooms plus a sleeper sofa, ensuring comfort and privacy for all. Expansive balconies on the second and third floors showcase sweeping Gulf views in one direction and serene forest vistas in the other--perfect for morning coffee or sunset evenings. The main living area is filled with natural light and designed for gathering, with vaulted ceilings, custom millwork, and designer lighting. The chef's kitchen is appointed with marble countertops, high-end stainless appliances, and a large island that flows seamlessly into the dining and living areas. Just outside, the second-floor balcony extends the living space with a family-sized dining table and a cozy hanging bed. Located steps from the Beach Club and the Gulf, this home presents a rare opportunity in one of WaterColor's most sought-after streets. With strong rental potential and an unbeatable blend of convenience, privacy, and refined coastal living, 105 Park Row Lane is a turnkey retreat ready to be enjoyed.
| COUNTY | Walton |
| SUBDIVISION | WATERCOLOR |
| PARCEL ID | 15-3S-19-25406-000-0120 |
| TYPE | Detached Single Family |
| STYLE | Beach House |
| ACREAGE | 0 |
| LOT ACCESS | Private Road |
| LOT SIZE | 55 x 75 x 40 x 80 |
| HOA INCLUDE | Accounting,Land Recreation,Management,Master Association,Recreational Faclty,Taxes,TV Cable |
| HOA FEE | 1510.00 (Quarterly) |
| UTILITIES | Electric,Gas - Natural,Public Sewer,Public Water,TV Cable,Underground |
| PROJECT FACILITIES | BBQ Pit/Grill,Deed Access,Dock,Fishing,Pets Allowed,Picnic Area,Playground,Pool,Tennis,TV Cable,Waterfront |
| ZONING | Resid Single Family |
| PARKING FEATURES | Garage,Garage Attached,Oversized |
| APPLIANCES | Auto Garage Door Opn,Dishwasher,Dryer,Ice Machine,Microwave,Refrigerator,Stove/Oven Gas,Washer,Wine Refrigerator |
| ENERGY | AC - 2 or More |
| INTERIOR | Breakfast Bar,Ceiling Raised,Floor Hardwood,Newly Painted,Walls Paneled,Window Treatment All |
| EXTERIOR | Balcony,Porch Open |
| ROOM DIMENSIONS | Living Room : 19 x 16 Dining Area : 15 x 12 Kitchen : 15 x 10 Master Bedroom : 22 x 20 Bedroom : 15 x 12 Bedroom : 14 x 13 |
Schools
Location & Map
From WaterColor Town Center, turn south onto WaterColor Blvd. Turn right onto Goldenrod Circle and take an immediate left onto Park Row South. The home is on the left at the corner of Park Row Lane.

