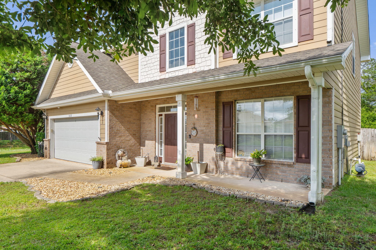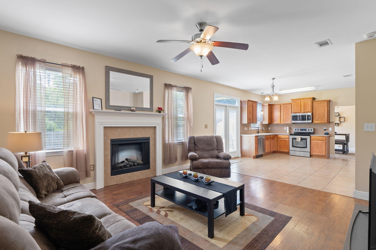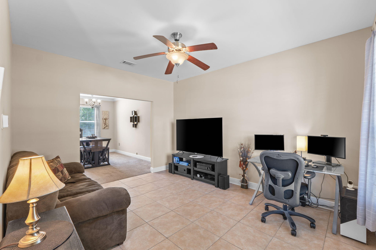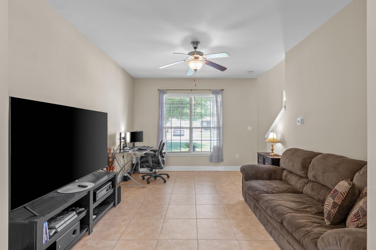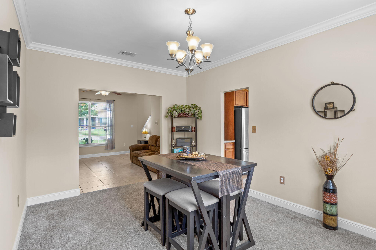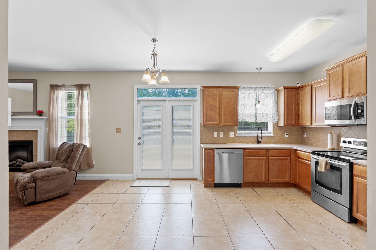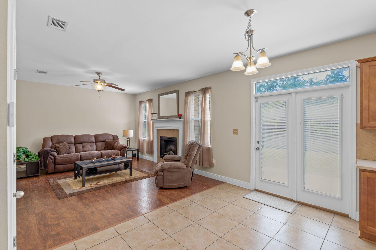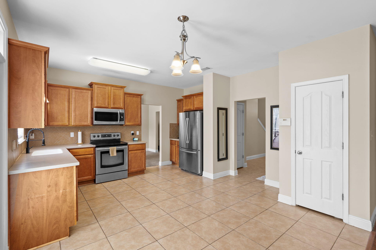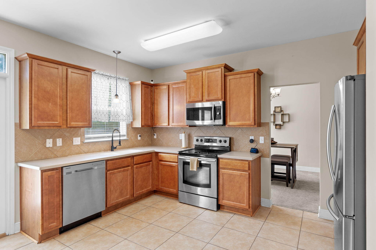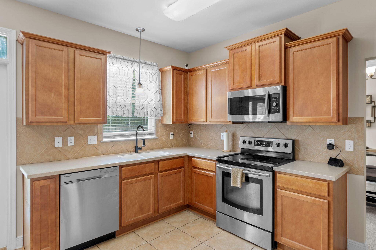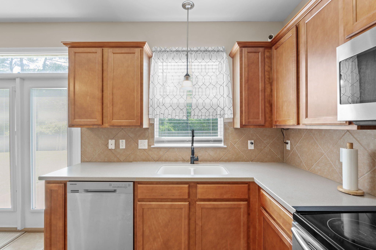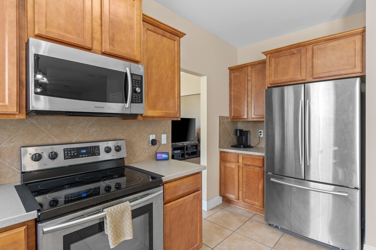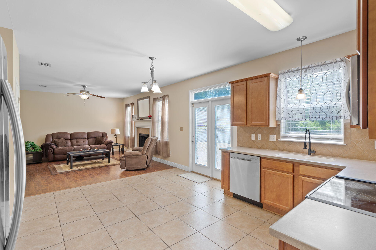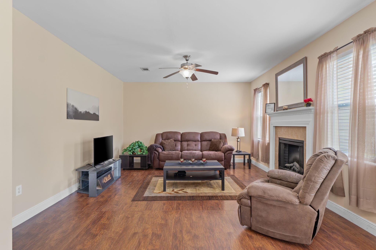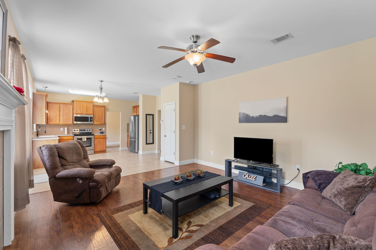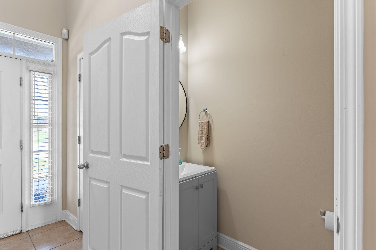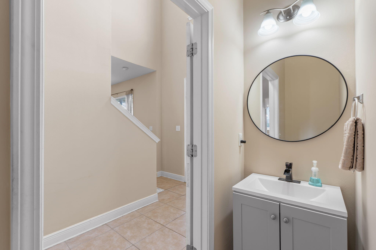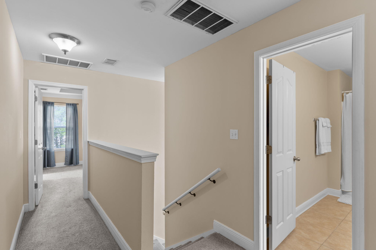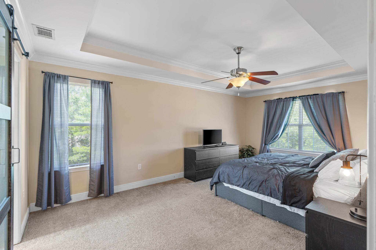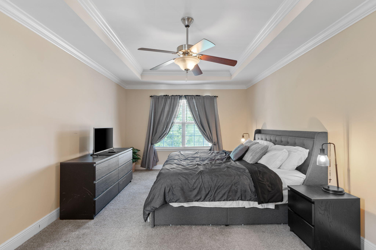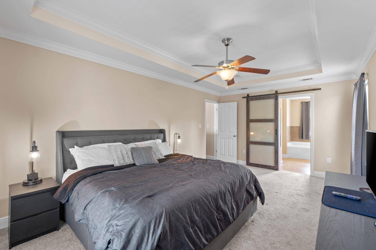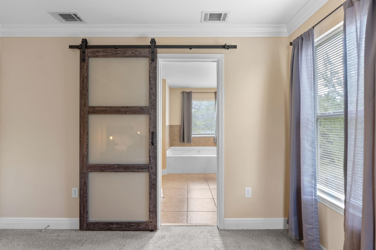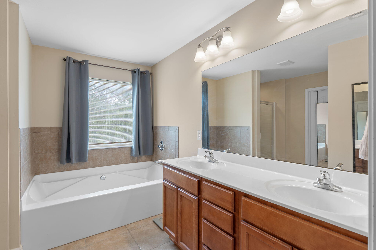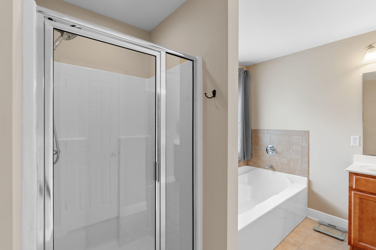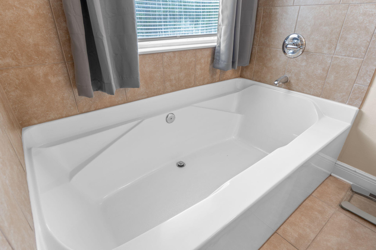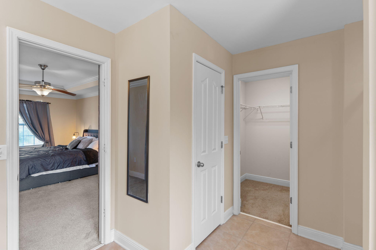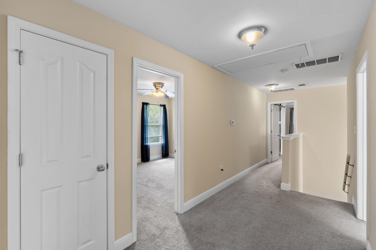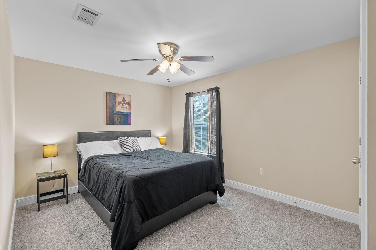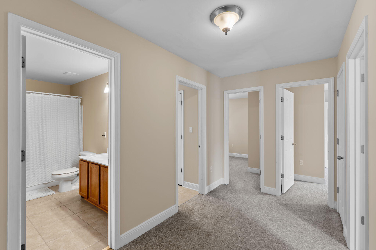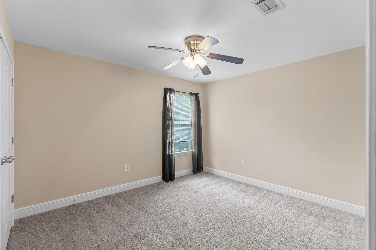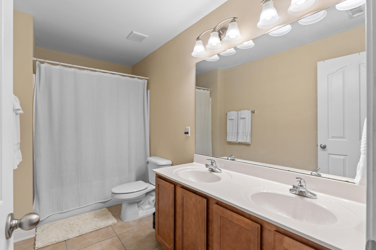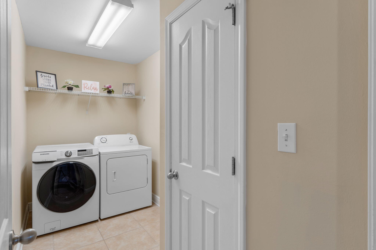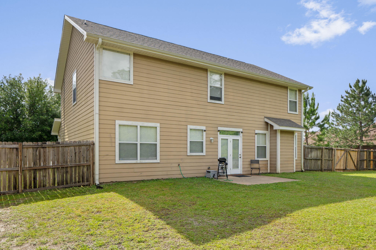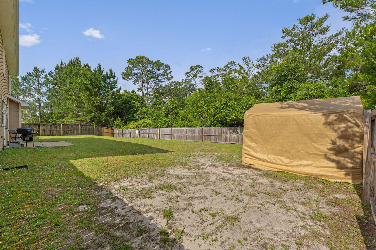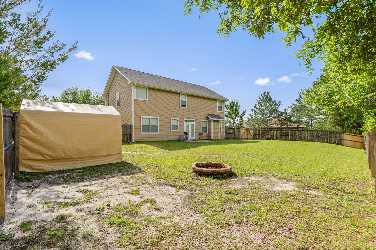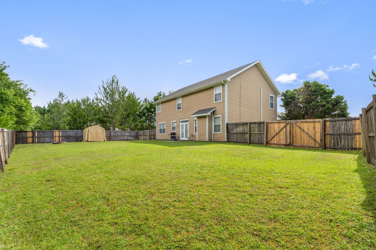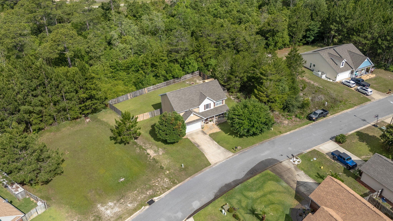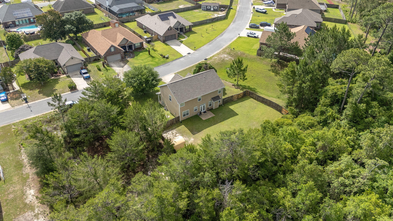Navarre, FL 32566
Property Inquiry
Contact Travis Mattair about this property!
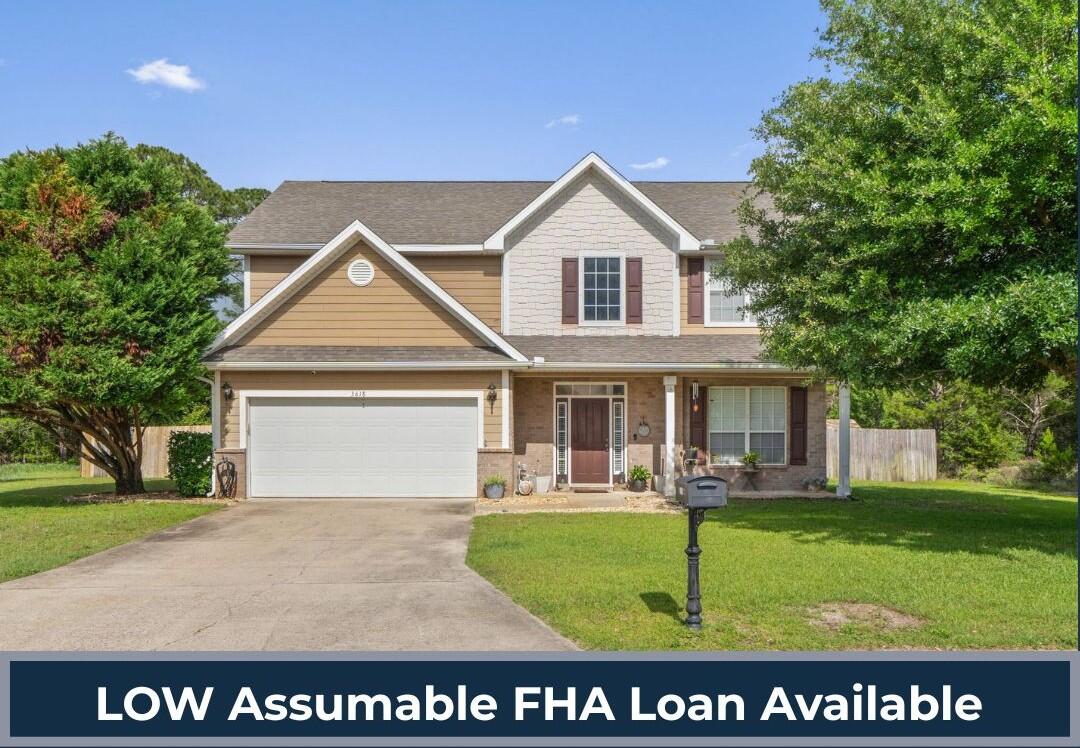
Property Details
LOW Assumable FHA Loan Available. Tucked away in the peaceful Treasure Isle Estates community of Navarre, this beautifully updated two-story home offers the perfect blend of space, comfort, and privacy. With over 2,300 square feet, it features four bedrooms and two-and-a-half baths--plenty of room for family and guests. Recent updates include a new roof (2022), dual HVAC systems (2022 & 2023), a newer water heater (2020), and fresh interior paint. The inviting kitchen showcases 36-inch maple cabinets, stainless steel appliances, and an eat-in area that opens to the main living room--ideal for casual meals and gatherings. A formal dining room and versatile bonus space add even more flexibility for entertaining or working from home. Upstairs, the spacious primary suite offers tray ceilings, a walk-in closet, and a relaxing bath with double vanities, a garden tub, and a separate shower. All bedrooms and the laundry room are conveniently located on the second floor. Outside, enjoy the privacy of having no neighbors on either side or behind, a fully fenced backyard with wide gate access for boat or RV parking, and an automatic sprinkler system for easy upkeep. With no HOA and just minutes from Navarre Beach, shopping, and dining, this move-in-ready home delivers the ideal mix of coastal charm and everyday comfort.
| COUNTY | Santa Rosa |
| SUBDIVISION | TREASURE ISLE ESTATES |
| PARCEL ID | 38-1S-27-5465-00A00-0050 |
| TYPE | Detached Single Family |
| STYLE | Contemporary |
| ACREAGE | 0 |
| LOT ACCESS | Paved Road |
| LOT SIZE | 90x137x110x134 |
| HOA INCLUDE | N/A |
| HOA FEE | N/A |
| UTILITIES | Electric,Public Sewer,Public Water |
| PROJECT FACILITIES | N/A |
| ZONING | Resid Single Family |
| PARKING FEATURES | Boat,Garage Attached,Oversized,RV |
| APPLIANCES | Auto Garage Door Opn,Dishwasher,Disposal,Microwave,Refrigerator,Stove/Oven Electric |
| ENERGY | AC - 2 or More,AC - Central Elect,Heat Cntrl Electric,Water Heater - Elect |
| INTERIOR | Ceiling Crwn Molding,Ceiling Raised,Fireplace,Floor Tile,Floor WW Carpet,Newly Painted,Pantry,Washer/Dryer Hookup |
| EXTERIOR | Fenced Back Yard,Fenced Privacy,Lawn Pump,Patio Open,Porch,Rain Gutter,Yard Building |
| ROOM DIMENSIONS | Living Room : 14 x 12 Dining Area : 15 x 11 Family Room : 16 x 14 Master Bedroom : 18 x 12 Bedroom : 15 x 10 Bedroom : 14 x 10 Bedroom : 12 x 11 |
Schools
Location & Map
87 North or South to Gordon Evans Rd. west. Take Gordon Evans Rd west to second entrance in to Treasure Isle to Topaz Cir. Home will be on your right.

