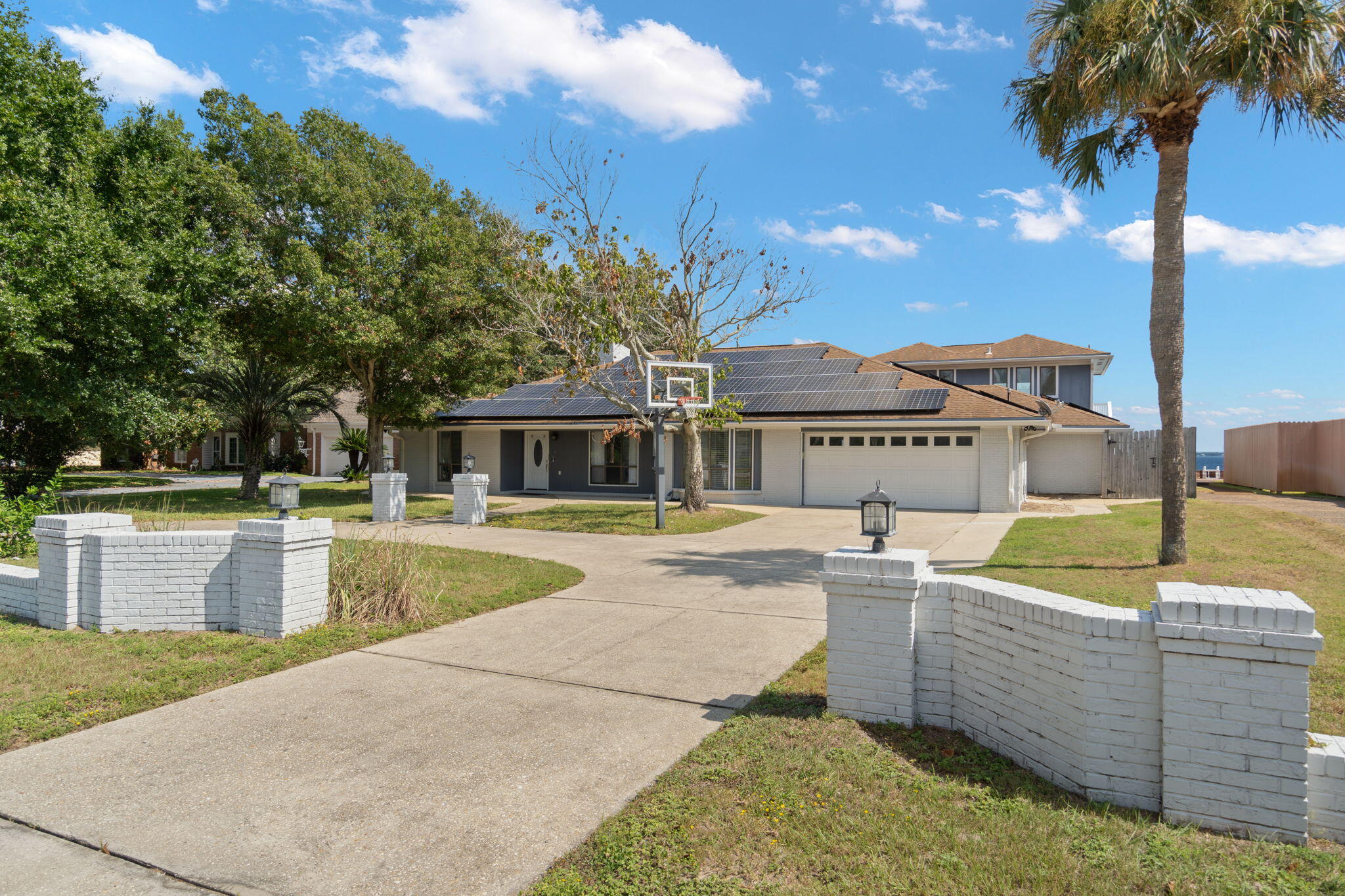Shalimar, FL 32579
Property Inquiry
Contact Robert Ouellette about this property!

Property Details
Experience breathtaking bayfront living at 5 Country Club Rd in Shalimar, FL. This 3,894 sq ft residence rests on .60 acres with elevation that offers water views from three of the 6 bedrooms--including a loft-style suite flexible for a home office or retreat with its own entrance. Enjoy sunrise mornings maybe with coffee or pool deck work out. Views of Fort Walton Beach, Destin, and Sandestin fireworks during the 4th of July over the bay view. As you approach the dock, a private beach-like area invites you to wade into the bay before reaching your dock--perfect for jet skis or a pontoon. A sparkling pool with Baja shelf, plenty of outdoor space with flexible interiors make this home a rare blend of luxury, comfort, and Emerald Coast serenity.Put this one on the list to see in person.
| COUNTY | Okaloosa |
| SUBDIVISION | LAKE LORRAINE EST LOT 3 BLK A |
| PARCEL ID | 05-2S-23-1430-000A-0030 |
| TYPE | Detached Single Family |
| STYLE | Ranch |
| ACREAGE | 1 |
| LOT ACCESS | N/A |
| LOT SIZE | 295X110X256X96 |
| HOA INCLUDE | N/A |
| HOA FEE | N/A |
| UTILITIES | Electric,Public Sewer,Public Water |
| PROJECT FACILITIES | N/A |
| ZONING | Resid Single Family |
| PARKING FEATURES | Garage Attached,Oversized |
| APPLIANCES | Auto Garage Door Opn,Dishwasher,Oven Self Cleaning,Stove/Oven Electric |
| ENERGY | AC - 2 or More,AC - Central Elect,Ceiling Fans,Heat Cntrl Electric,Water Heater - Elect |
| INTERIOR | Fireplace,Floor Tile,Floor WW Carpet,Guest Quarters,Split Bedroom |
| EXTERIOR | Balcony,Deck Open,Dock,Fenced Lot-Part,Pool - In-Ground |
| ROOM DIMENSIONS | Living Room : 23 x 23 Dining Area : 17 x 16 Family Room : 14 x 16 Kitchen : 16 x 15 Master Bedroom : 20 x 15 Master Bathroom : 12 x 17 Bedroom : 17 x 13 Bedroom : 13 x 11 Bedroom : 13 x 11 Bedroom : 11 x 14 Bedroom : 28 x 20 Sun Room : 12 x 10 |
Schools
Location & Map
From Eglin Parkway, go East on 12th Ave., Left @ Country Club Rd. Follow all the way around the curve, the house will be on the left new end before end of road.

































































