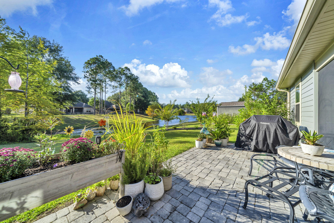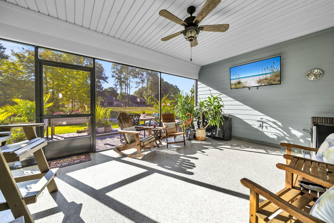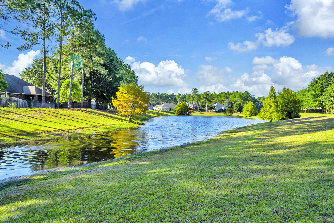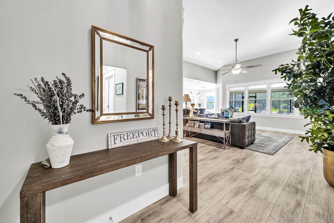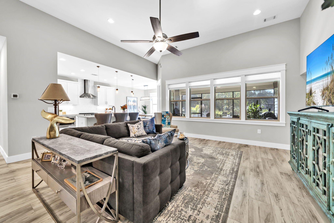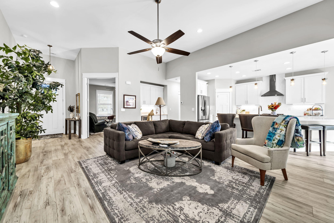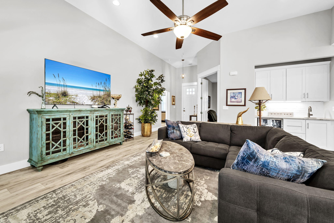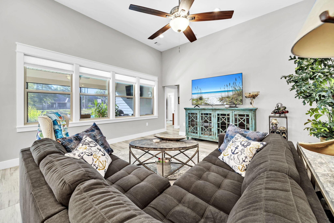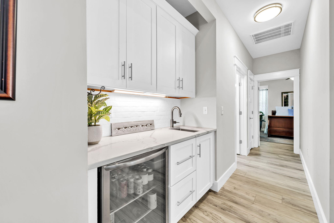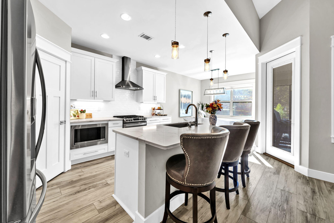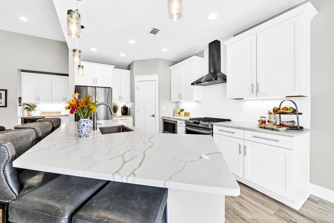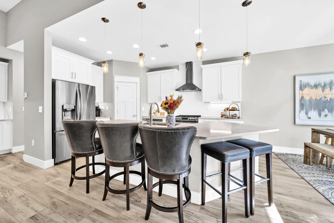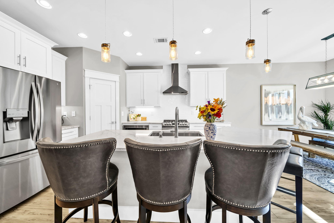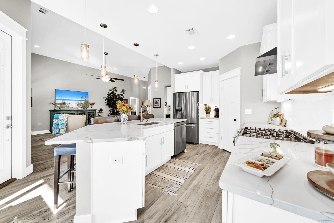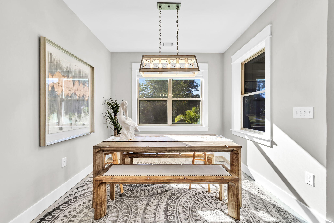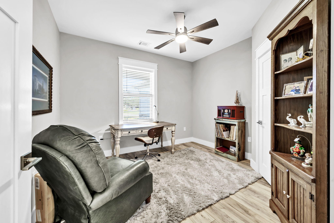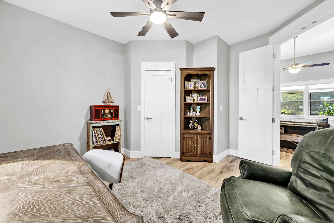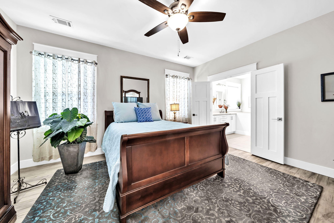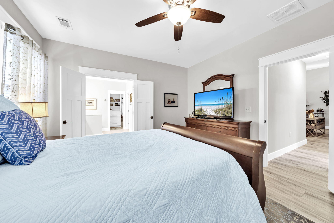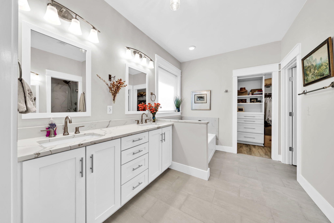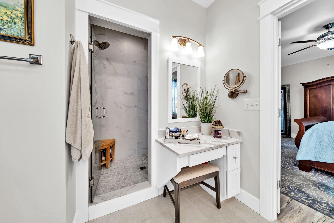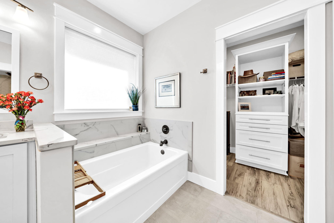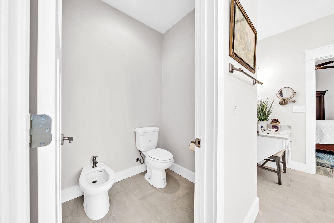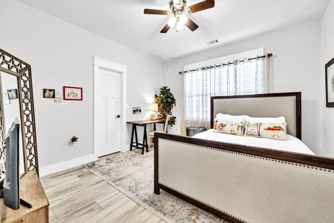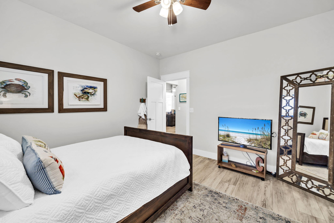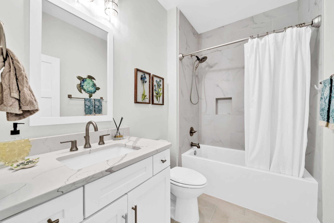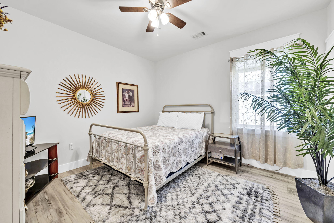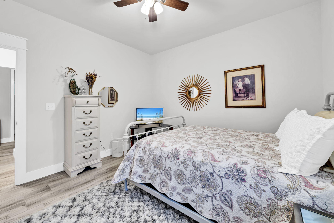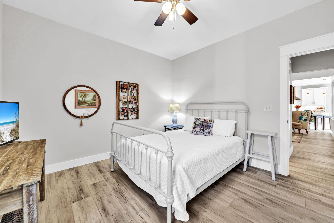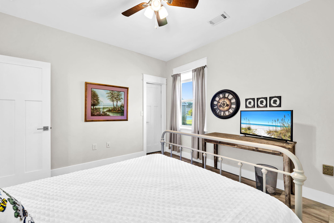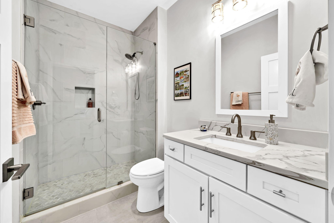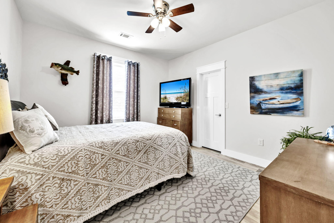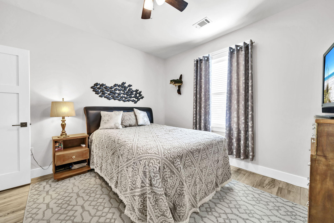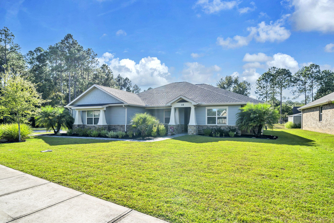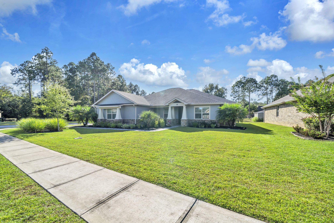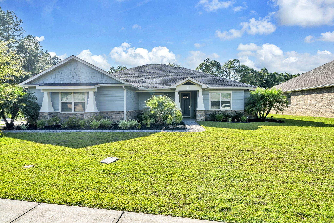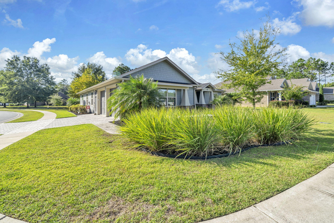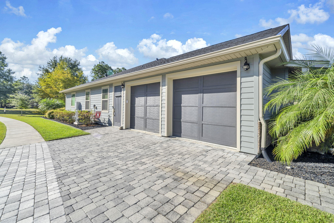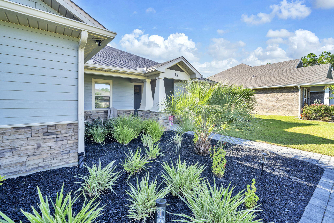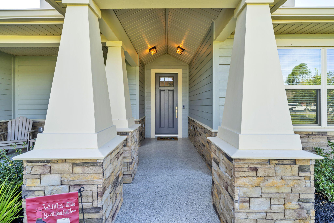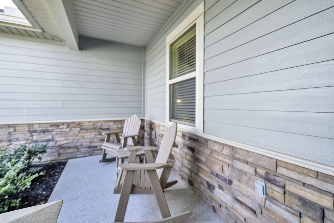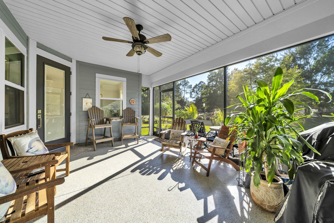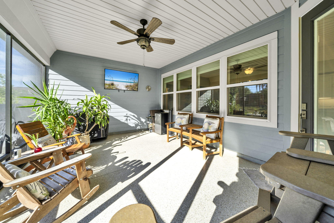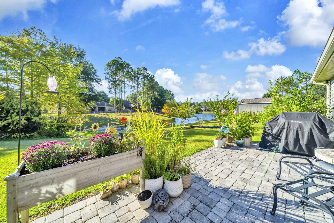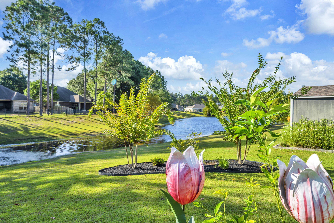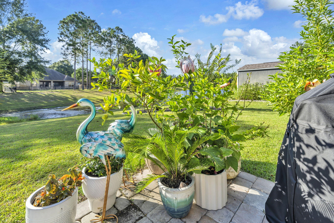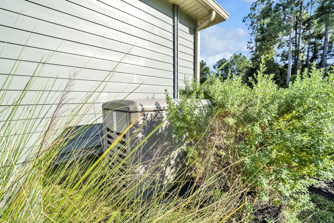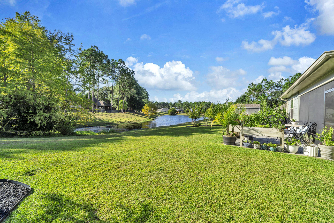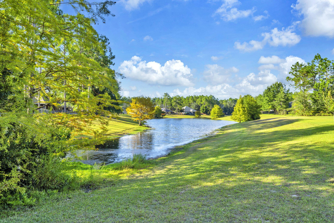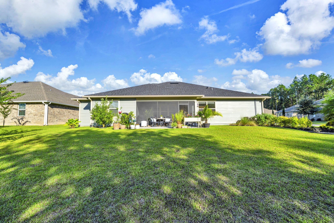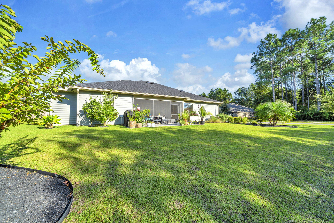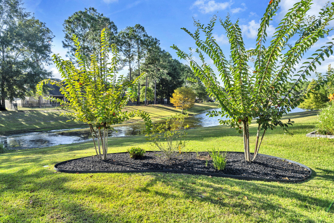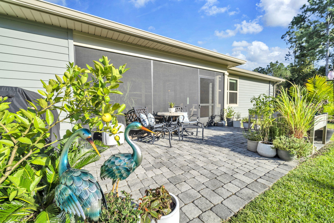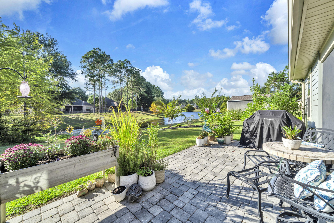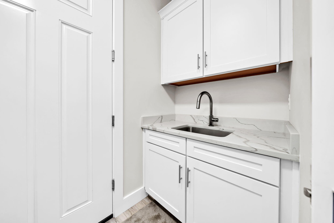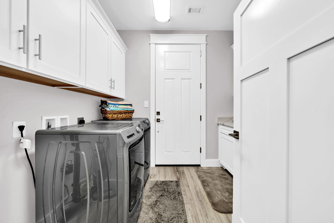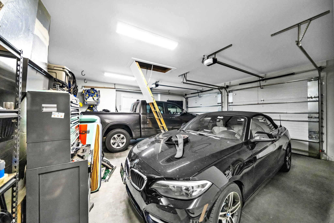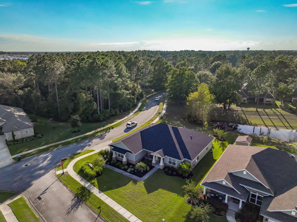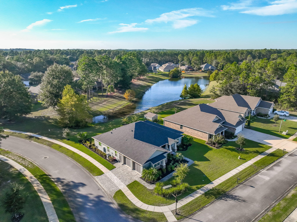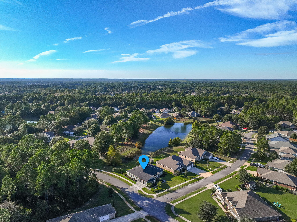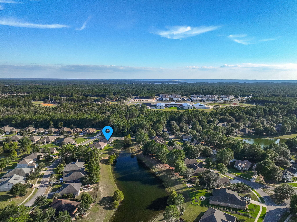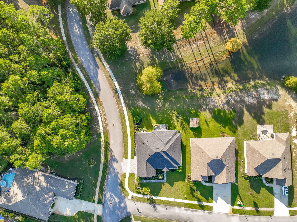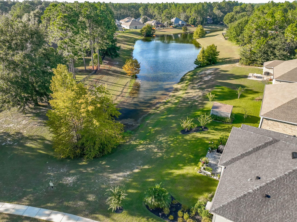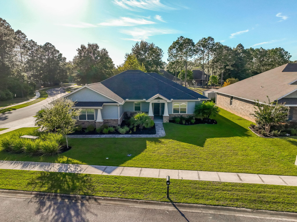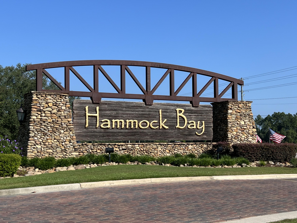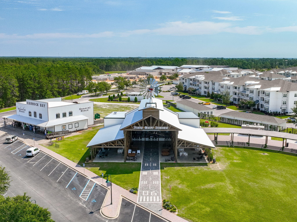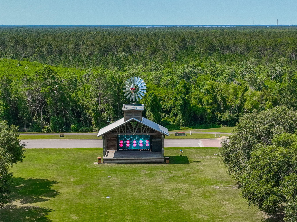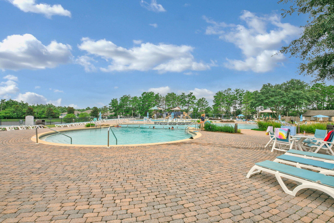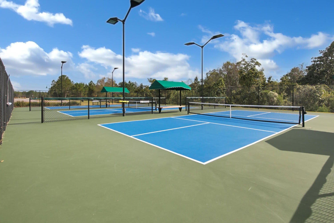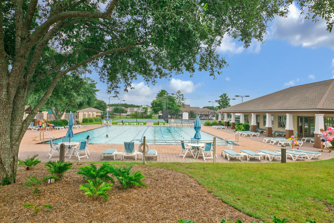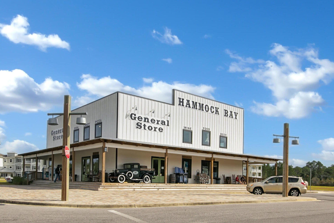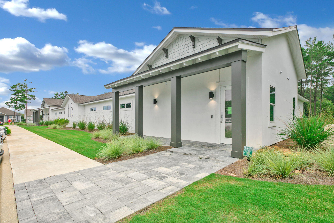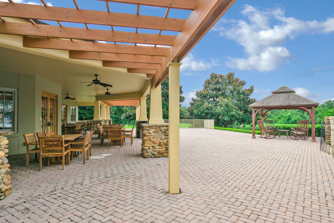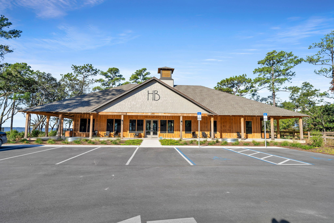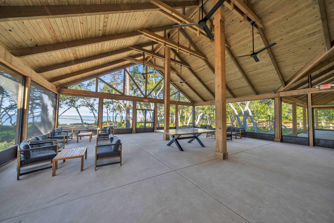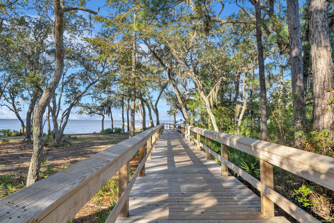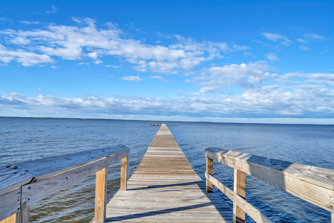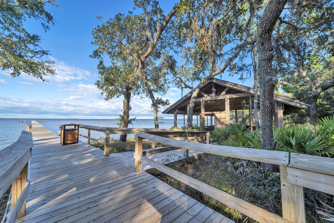Freeport, FL 32439
Property Inquiry
Contact Paige Brown about this property!
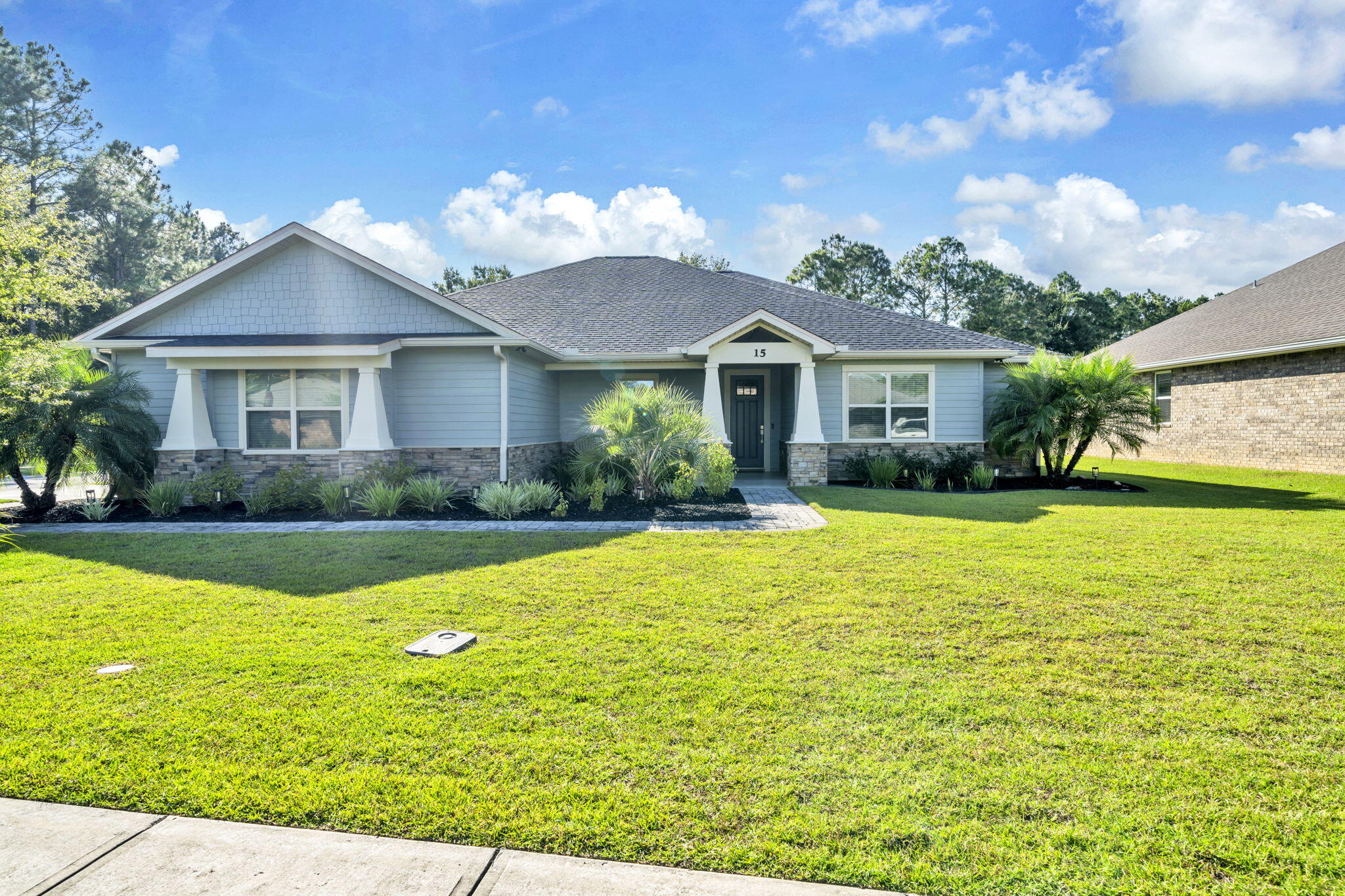
Property Details
Luxury meets lifestyle in this one-of-a-kind Craftsman-style home in desirable Hammock Bay! With five spacious bedrooms and thoughtful design throughout, this custom-built beauty blends function with style. The kitchen has custom cabinetry, quartz countertops, stainless steel appliances, and a gas stove--perfect for those who love to cook. Durable luxury vinyl plank flooring flows throughout, and the open-concept living area includes a custom bar with wine cooler, ideal for entertaining.The primary suite offers a peaceful retreat with a walk-in closet, dual vanities, a makeup area, and a spa-inspired dual-head shower with a bidet in the water closet. Enjoy the Florida lifestyle year-round from the inviting front porch or the screened back porch with a mounted TV that conveys, creating the perfect setup for relaxing or game-day gatherings. The outdoor living is just as impressive as the interior with an extended paver patio, inviting screened porch (TV included), and charming front porch for morning coffee or evening unwinding. Behind the scenes, practical upgrades like the tankless Rinnai water heater and whole-house generator add everyday efficiency and peace of mind. Crafted with care and filled with custom touches, this Hammock Bay home perfectly blends modern comfort and timeless style.
| COUNTY | Walton |
| SUBDIVISION | HAMMOCK BAY |
| PARCEL ID | 16-1S-19-23020-000-1260 |
| TYPE | Detached Single Family |
| STYLE | Craftsman Style |
| ACREAGE | 0 |
| LOT ACCESS | Paved Road |
| LOT SIZE | 84 x 150 x 108 x 114 |
| HOA INCLUDE | Accounting,Management,Master Association,Recreational Faclty,Security,TV Cable |
| HOA FEE | 187.08 (Monthly) |
| UTILITIES | Electric,Gas - Natural,Public Sewer,Public Water,TV Cable |
| PROJECT FACILITIES | BBQ Pit/Grill,Community Room,Dock,Exercise Room,Fishing,Pavillion/Gazebo,Pets Allowed,Pickle Ball,Picnic Area,Playground,Pool,Short Term Rental - Not Allowed,Tennis,TV Cable,Waterfront |
| ZONING | Deed Restrictions,Resid Single Family |
| PARKING FEATURES | Garage,Garage Attached |
| APPLIANCES | Auto Garage Door Opn,Dishwasher,Disposal,Dryer,Microwave,Oven Self Cleaning,Refrigerator,Refrigerator W/IceMk,Smoke Detector,Stove/Oven Gas,Washer,Wine Refrigerator |
| ENERGY | AC - High Efficiency,Ceiling Fans,Double Pane Windows,Heat Pump Air To Air,Insulated Doors,Roof Vent,Water Heater - Gas,Water Heater - Tnkls |
| INTERIOR | Ceiling Raised,Floor Vinyl,Kitchen Island,Lighting Recessed,Pantry,Pull Down Stairs,Split Bedroom,Washer/Dryer Hookup,Wet Bar,Window Treatment All,Woodwork Painted |
| EXTERIOR | Lawn Pump,Patio Open,Porch,Porch Open,Porch Screened,Rain Gutter,Sprinkler System |
| ROOM DIMENSIONS | Living Room : 18.4 x 18.3 Dining Area : 9.1 x 11.4 Kitchen : 10.2 x 13.8 Master Bedroom : 13.5 x 15.3 Bedroom : 12 x 12.8 Bedroom : 12 x 12.8 Bedroom : 12 x 12.8 Office : 12 x 11 |
Schools
Location & Map
From Hwy 20 turn onto Great Hammock Bend and make a left onto Symphony way. Turn left onto Amadeus and the house will be on the corner on the left. (Driveway is on Symphony Way.)

