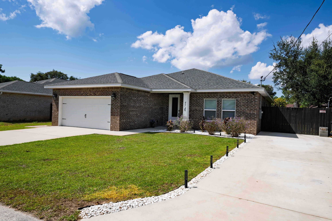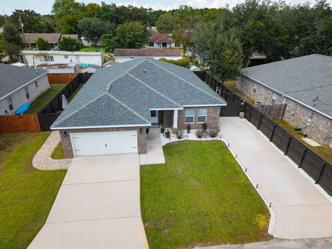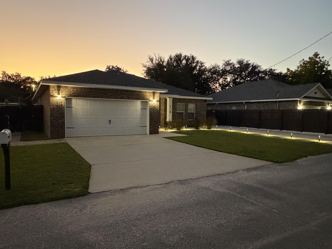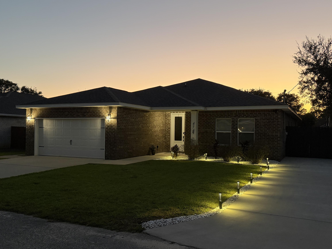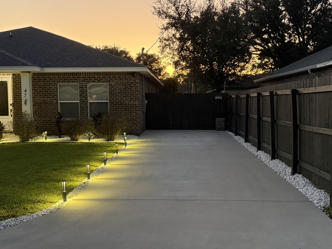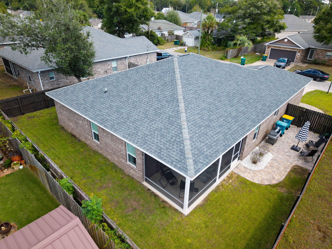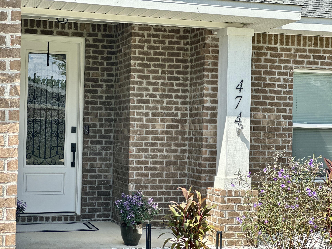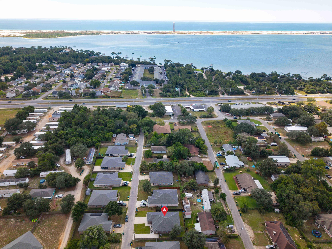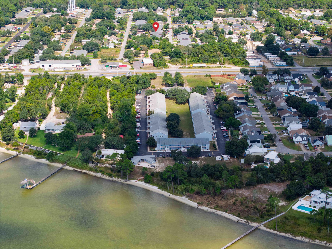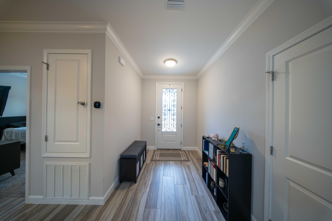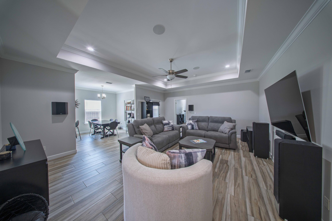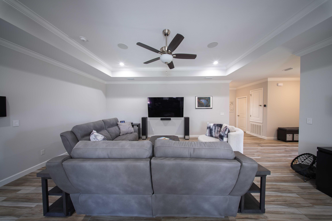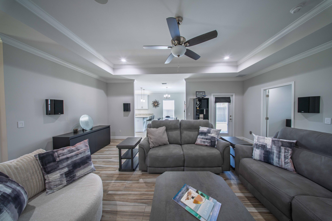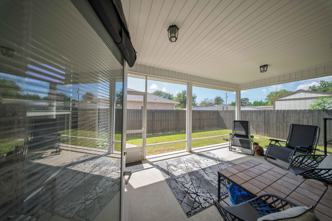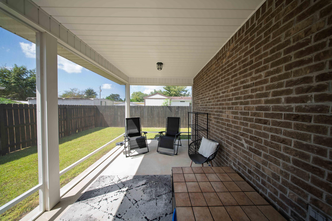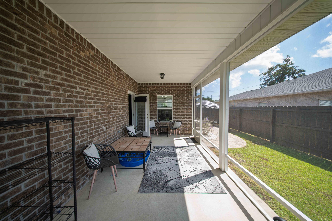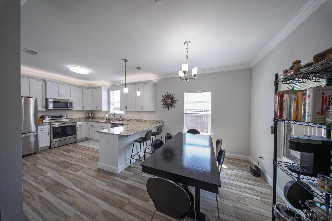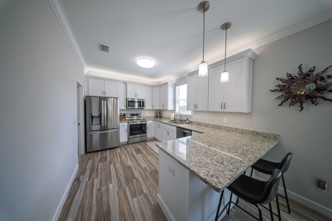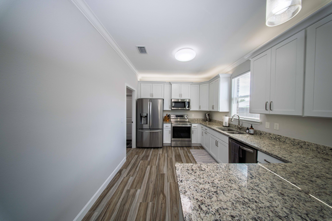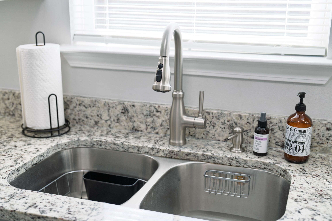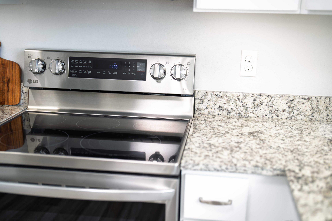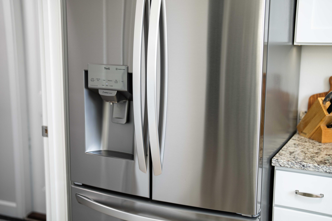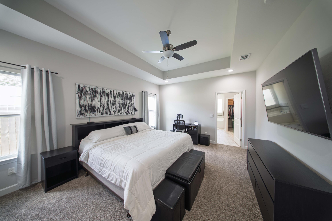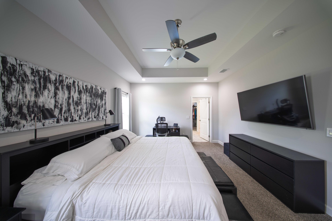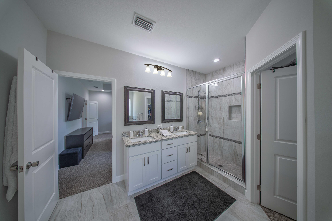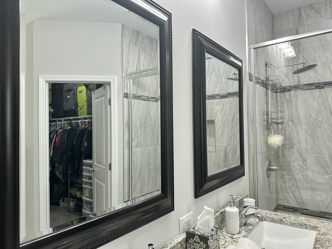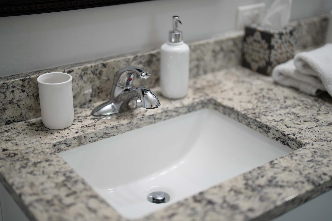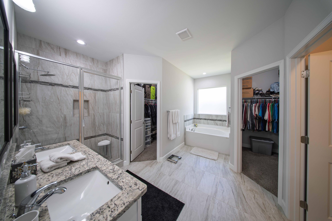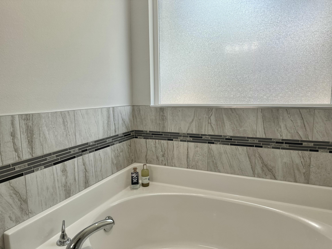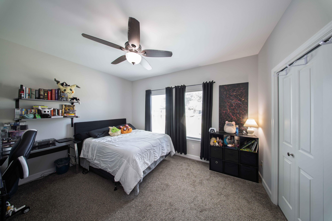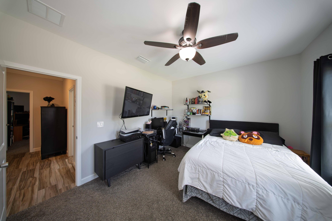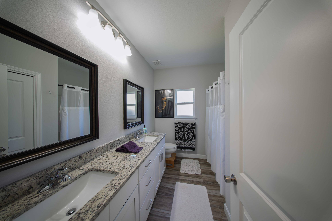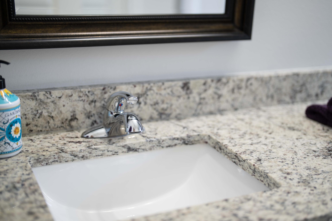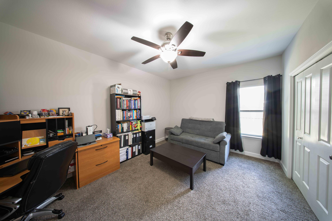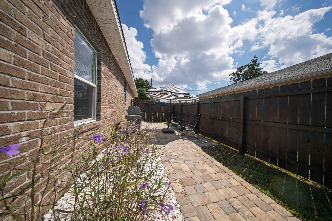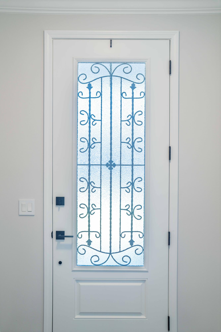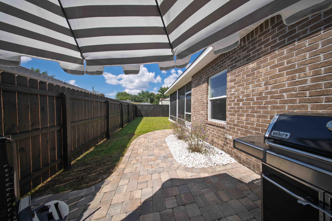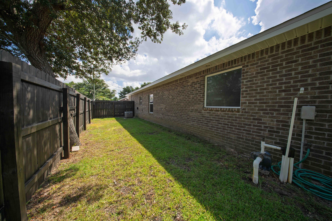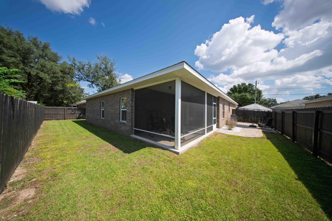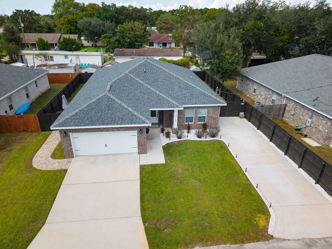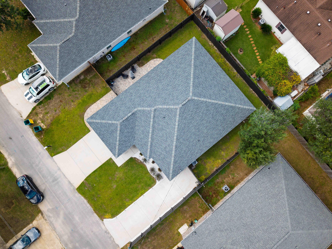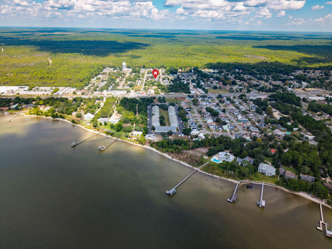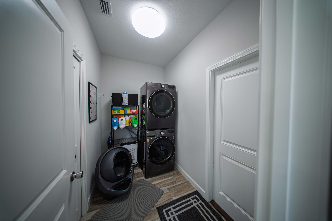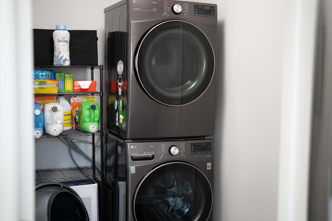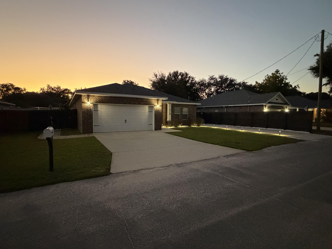Mary Esther, FL 32569
Property Inquiry
Contact Jennifer Bond about this property!
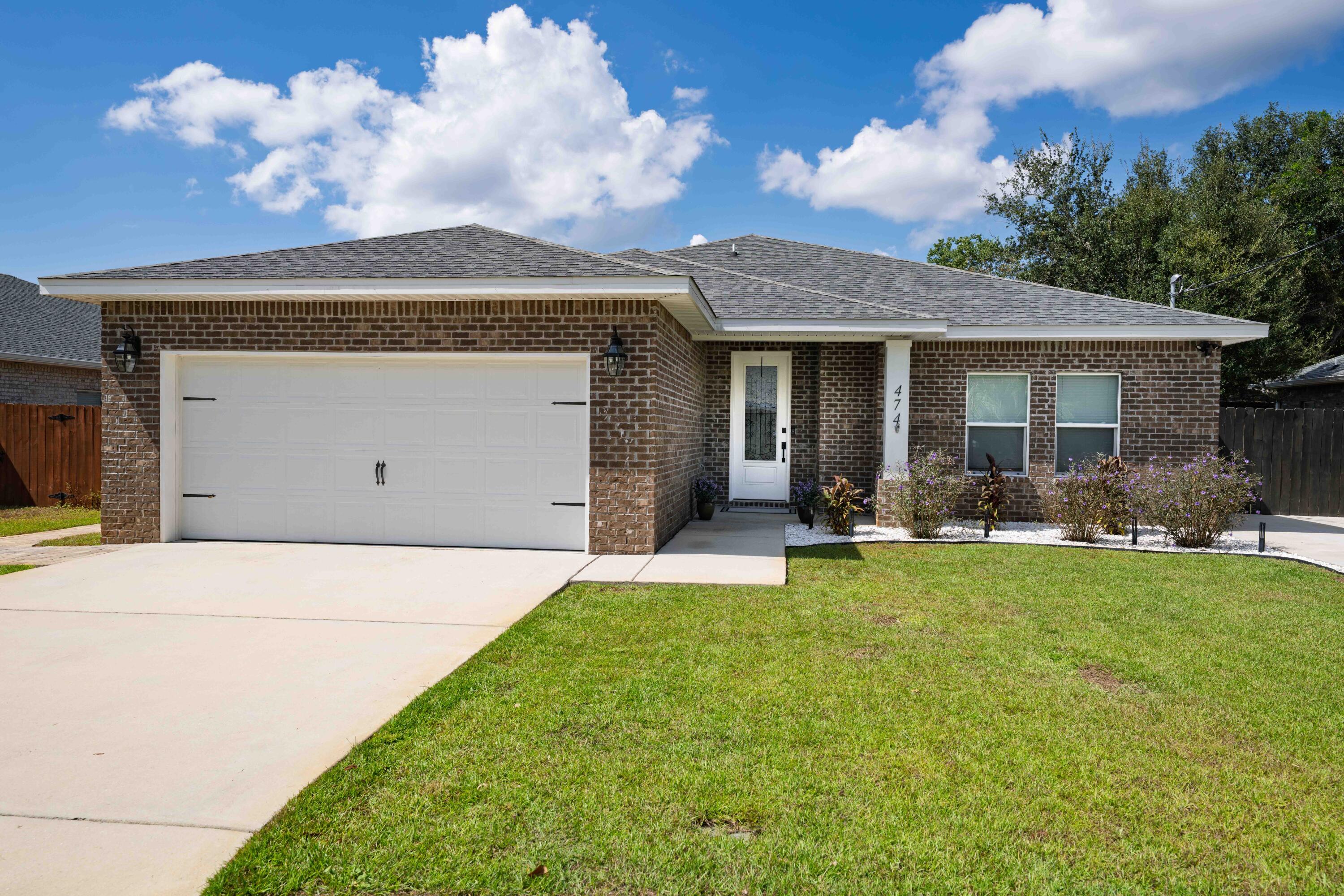
Property Details
Discover the perfect blend of comfort, style, and location at 474 Sara Avenue in Mary Esther, Florida. This all-brick 3-bedroom, 2-bath home with separate RV/Boat parking is ideally situated north of the Intracoastal Waterway and just minutes from Hurlburt Field AFB, the sugar-white sand beaches of the Emerald Coast, the popular Navarre Pier, local dining favorites like La Casa Bianca, the Aegean, and the brand-new Publix.Step inside to an inviting open layout highlighted by granite countertops, rich wood cabinetry, and upgraded fixtures throughout. The spacious 18x14 primary suite offers a true retreat, featuring a 16x12 spa-like bathroom with a separate tiled shower and plenty of space for relaxation.Entertain in the main living area that flows seamlessly to the covered lanai, perfect for morning coffee, evening cocktails, or weekend BBQs. The fenced backyard includes a lawn pump and sprinkler system, making it easy to maintain a lush outdoor setting. Customize your very own backyard oasis.
Additional features include dimmer switches on all lighting for customizable ambiance and thoughtful upgrades that enhance both style and comfort.
This Mary Esther gem combines classic brick construction, modern finishes, and a highly desirable location just minutes Military bases.
| COUNTY | Okaloosa |
| SUBDIVISION | METES & BOUNDS |
| PARCEL ID | 16-2S-25-0000-0033-0230 |
| TYPE | Detached Single Family |
| STYLE | Craftsman Style |
| ACREAGE | 0 |
| LOT ACCESS | County Road,Paved Road |
| LOT SIZE | 70x100 |
| HOA INCLUDE | N/A |
| HOA FEE | N/A |
| UTILITIES | Electric,Public Sewer,Public Water |
| PROJECT FACILITIES | N/A |
| ZONING | Resid Single Family |
| PARKING FEATURES | Boat,Garage,Garage Attached,RV |
| APPLIANCES | Auto Garage Door Opn,Dishwasher,Microwave,Oven Self Cleaning,Range Hood,Refrigerator W/IceMk,Stove/Oven Electric,Warranty Provided |
| ENERGY | AC - Central Elect,Ceiling Fans,Double Pane Windows,Heat Cntrl Electric,Storm Windows,Water Heater - Elect |
| INTERIOR | Breakfast Bar,Ceiling Crwn Molding,Ceiling Tray/Cofferd,Floor Tile,Floor Vinyl,Floor WW Carpet New,Furnished - None,Lighting Recessed,Pull Down Stairs,Washer/Dryer Hookup,Window Treatmnt Some,Woodwork Painted |
| EXTERIOR | Fenced Back Yard,Lawn Pump,Porch Screened,Sprinkler System |
| ROOM DIMENSIONS | Living Room : 21 x 18 Dining Room : 12 x 10 Kitchen : 11 x 10 Master Bedroom : 18 x 14 Master Bathroom : 16 x 12 Bedroom : 12 x 12 Bedroom : 12 x 11 Full Bathroom : 8 x 7 Laundry : 9 x 8 Garage : 20 x 20 |
Schools
Location & Map
On Hwy. 98 traveling West from Hurlburt Field, go approximately 3 miles. Turn Right onto Paschel (Just past La Casa Bianca). Turn Right on First, Left on Sara. The house is on located on the Left.

