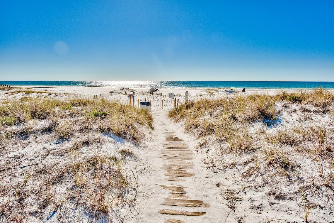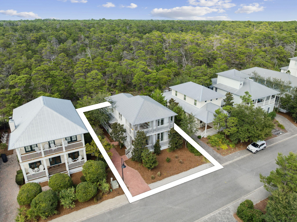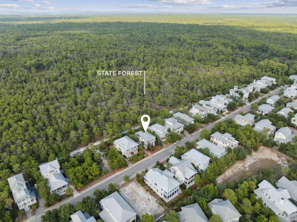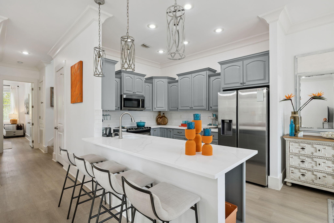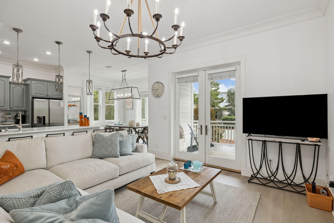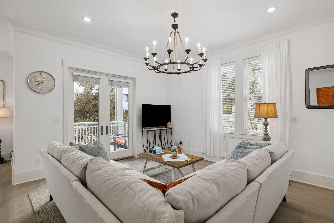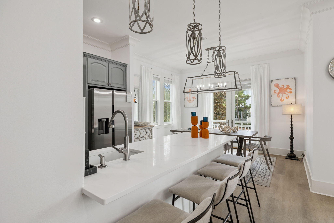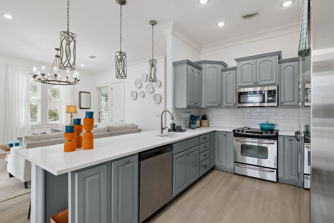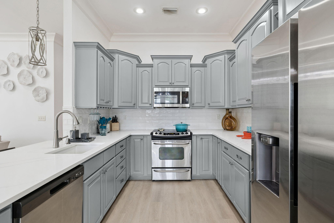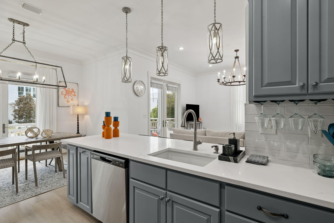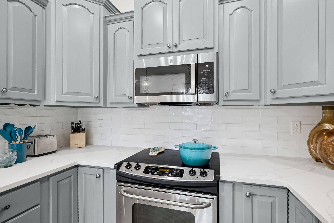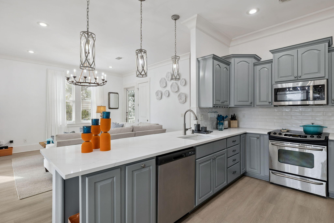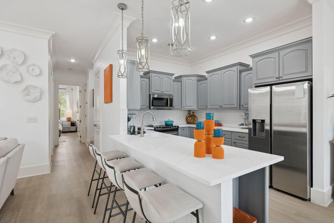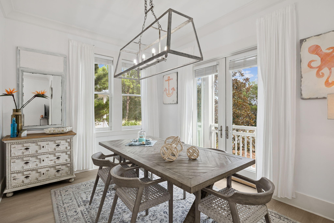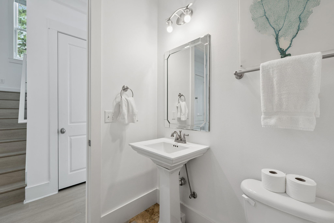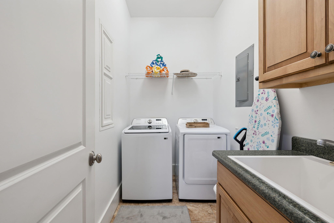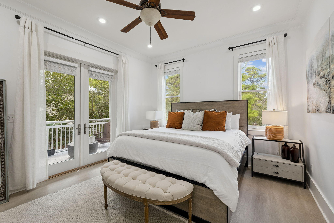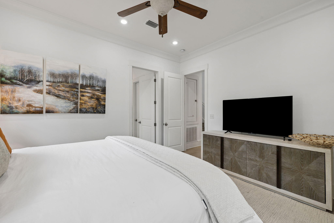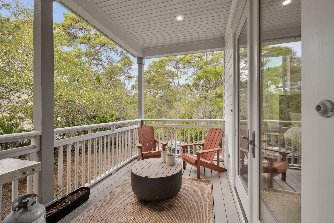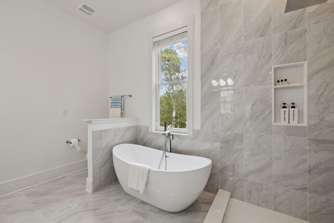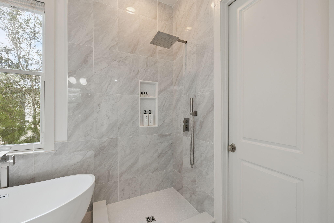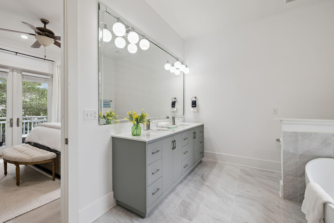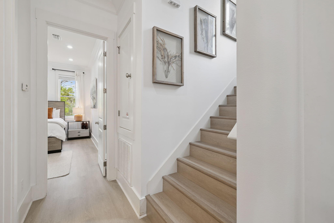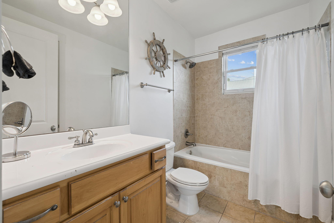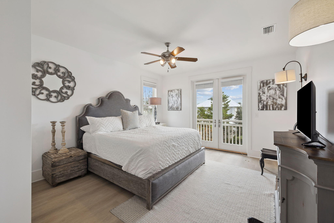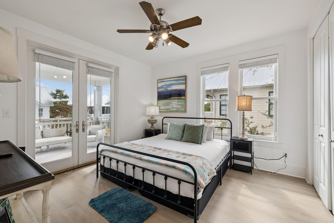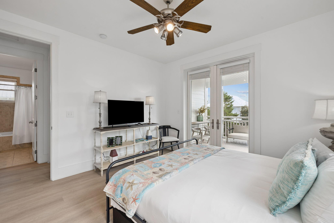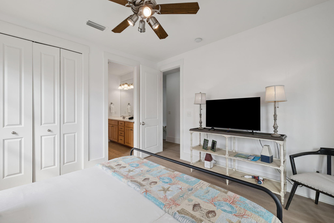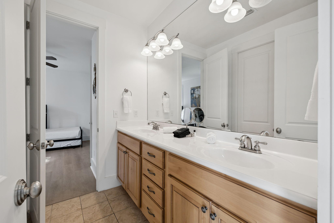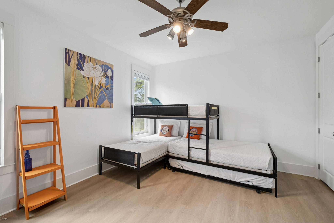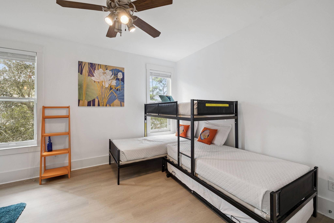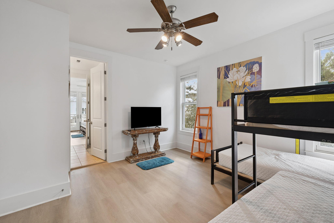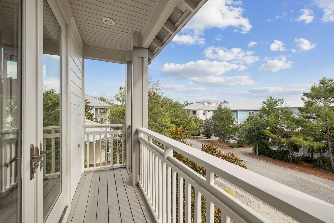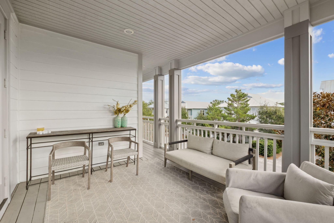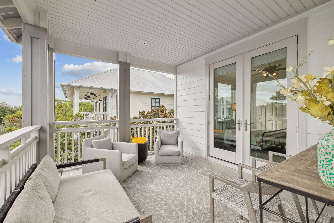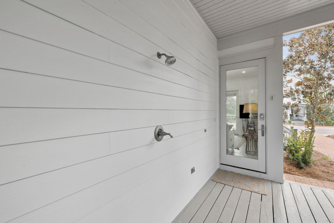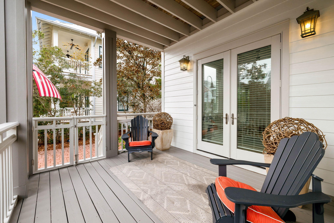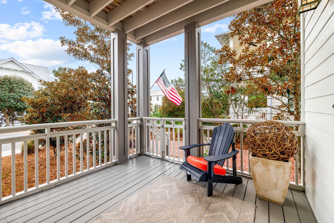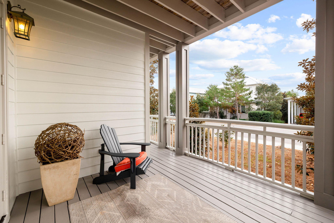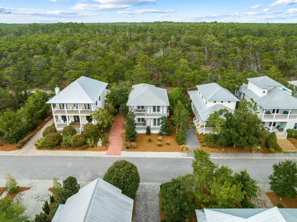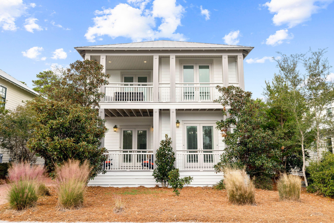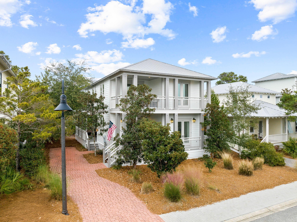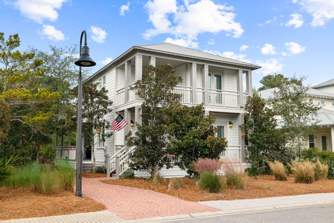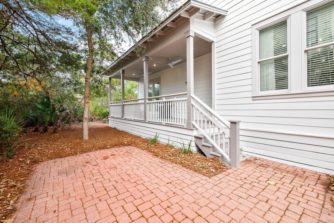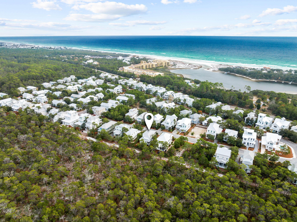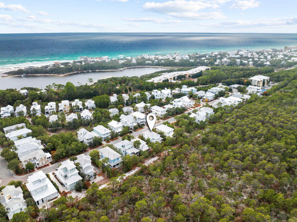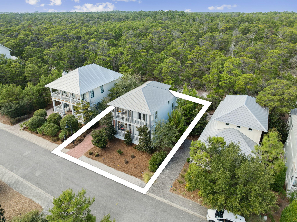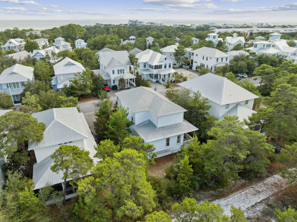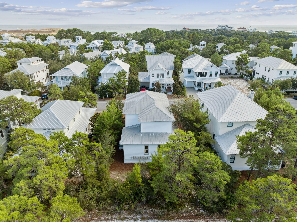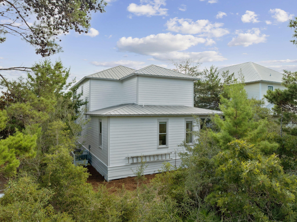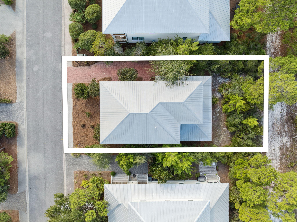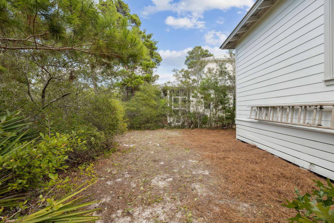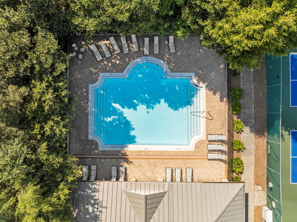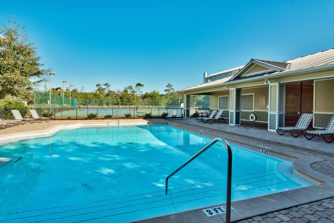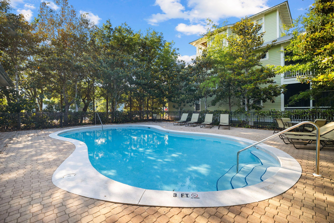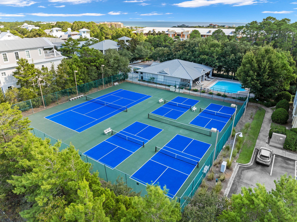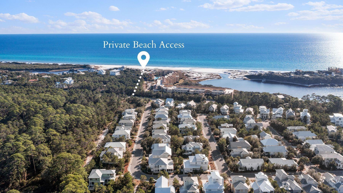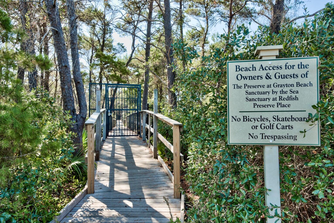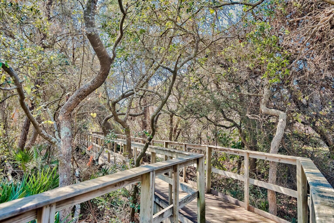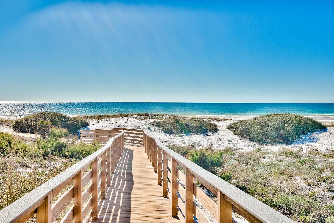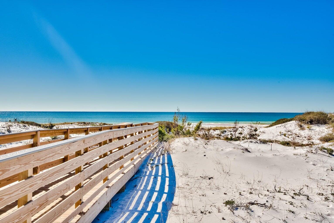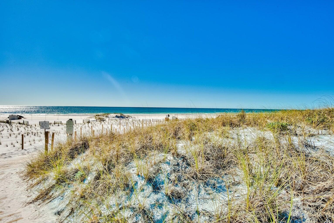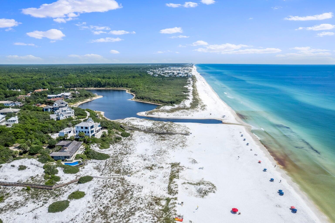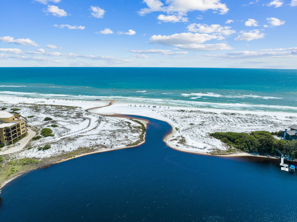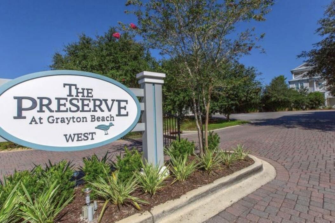Santa Rosa Beach, FL 32459
Property Inquiry
Contact Jeffrey Vernon about this property!
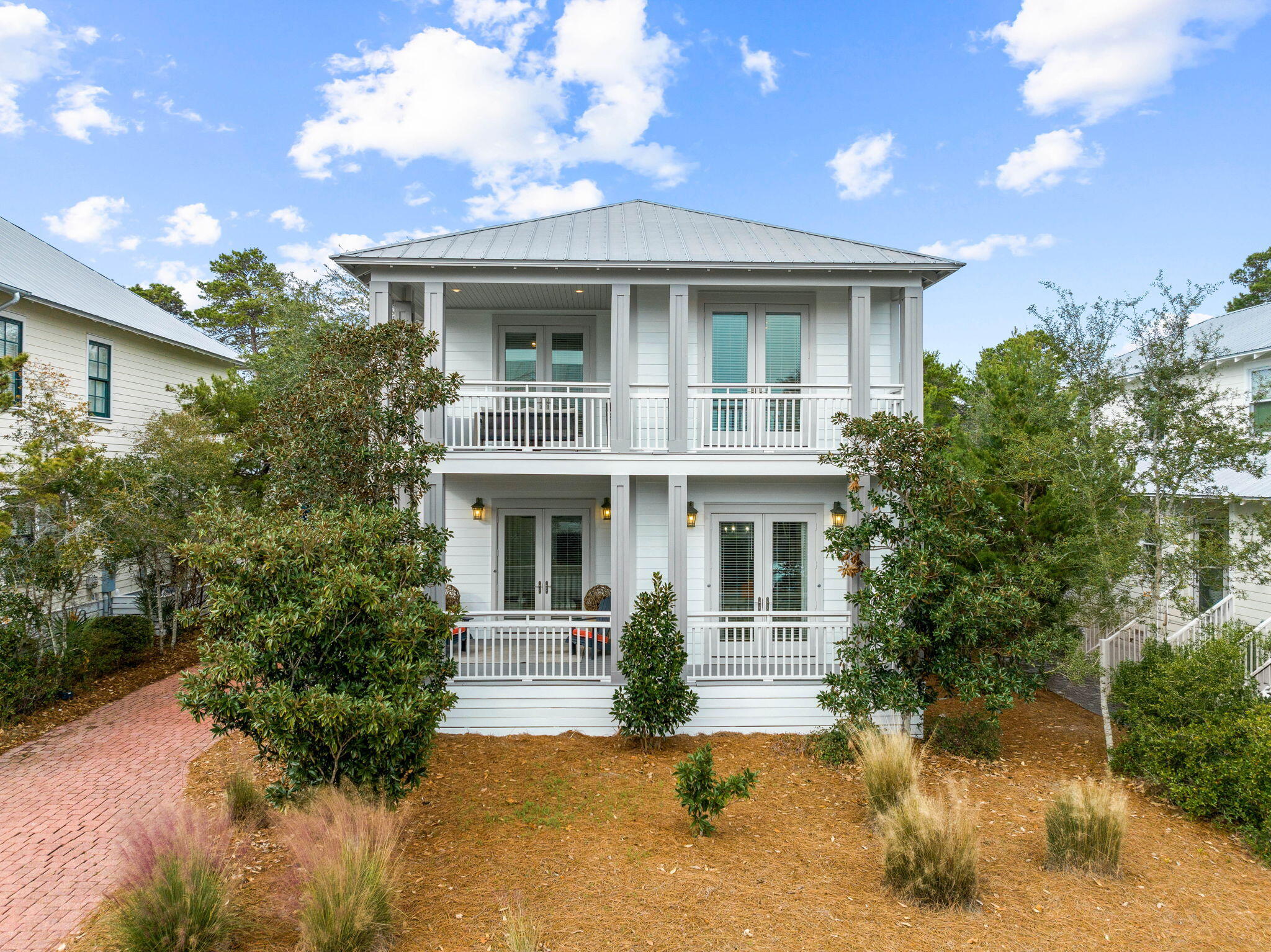
Property Details
$20,000 CREDIT AT CLOSING OFFERED BY THE SELLER TO THE BUYER FOR CLOSING COSTS OR INTEREST RATE BUY-DOWN WITH ACCEPTED OFFER. Imagine having Point Washington State Forest as your backyard. This serene backdrop gives unmatched privacy and a natural buffer rarely found along 30A. Nestled within the exclusive and amenity-rich gated community of The Preserve at Grayton Beach, perfectly positioned between Grayton and Blue Mountain Beach, this fully furnished 4-bedroom, 3.5-bath coastal retreat offers 2,216 sq. ft. of beautifully updated living space designed for comfort and effortless entertaining. Recent upgrades include a renovated kitchen and primary bath with quartz countertops, a freestanding tub, and tiled shower, new LVP flooring throughout, new A/C (2023), fresh interior and exterior paint, updated lighting, and designer furnishings curated to capture coastal elegance. Enjoy primary-level living with the kitchen, living area, and owner's suite all on the main floor making it ideal for convenience and hosting guests.
The outdoor shower and private grilling area create the perfect setup for post-beach relaxation or alfresco dining.
Residents of The Preserve enjoy two pools (one heated in winter), lighted tennis and multiple pickleball courts, fitness center, ping-pong, and private boardwalk access to a secluded stretch of sugar-white beach. This home combines rare privacy with exceptional amenities, everything that defines the 30A lifestyle.
Highlights: 4 spacious bedrooms, 3.5 baths (renovated primary suite on main level), Fully equipped kitchen w/ quartz counters & designer finishes, Outdoor shower & grilling area for easy beach living, Two community pools (one heated), tennis, pickleball & fitness, Private, deeded beach access via gated boardwalk, Ample Parking, and Backing to protected Point Washington State Forest for ultimate privacy.
| COUNTY | Walton |
| SUBDIVISION | THE PRESERVE AT GRAYTON BEACH |
| PARCEL ID | 07-3S-19-25180-000-0270 |
| TYPE | Detached Single Family |
| STYLE | Beach House |
| ACREAGE | 0 |
| LOT ACCESS | Controlled Access,Paved Road |
| LOT SIZE | 55' x 110'' |
| HOA INCLUDE | Accounting,Ground Keeping,Management,Recreational Faclty |
| HOA FEE | 735.00 (Quarterly) |
| UTILITIES | Electric,Gas - Natural,Public Sewer,Public Water,TV Cable |
| PROJECT FACILITIES | Beach,Exercise Room,Gated Community,Pets Allowed,Pickle Ball,Pool,Short Term Rental - Allowed,Tennis |
| ZONING | Resid Single Family |
| PARKING FEATURES | N/A |
| APPLIANCES | Dishwasher,Disposal,Microwave,Refrigerator,Stove/Oven Electric |
| ENERGY | AC - Central Elect,Ceiling Fans,Heat Cntrl Electric |
| INTERIOR | Breakfast Bar,Ceiling Crwn Molding,Floor Laminate,Floor Tile,Floor Vinyl,Furnished - All,Lighting Recessed,Pantry,Washer/Dryer Hookup,Window Treatment All |
| EXTERIOR | Balcony,Porch,Porch Open |
| ROOM DIMENSIONS | Living Room : 16 x 15 Dining Area : 13 x 10 Kitchen : 12 x 9 Master Bathroom : 12 x 14 Master Bathroom : 9 x 12 Bedroom : 13 x 16 Bedroom : 12 x 13 Bedroom : 12 x 12 |
Schools
Location & Map
From 98, turn south on S Co Hwy 83. Turn left on 30A. The first entrance to The Preserve will be on your left. Follow Morgans Trail around the curve. 310 Morgans Trail will be on the left approximately 15 homes down backing up to the State Forest.

