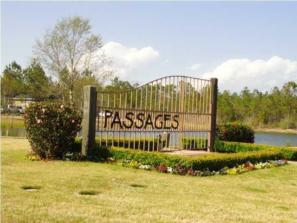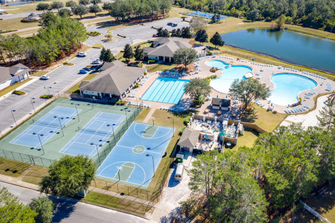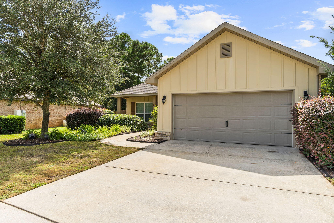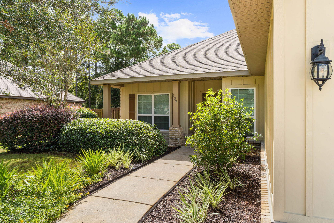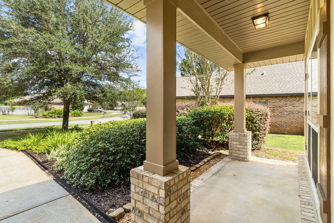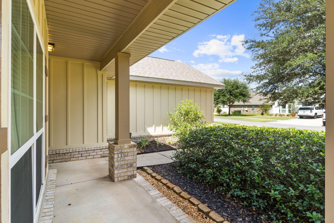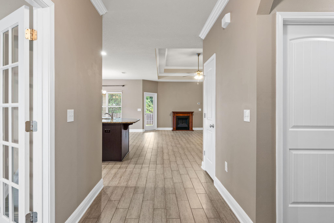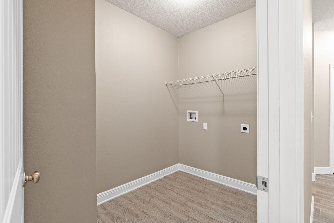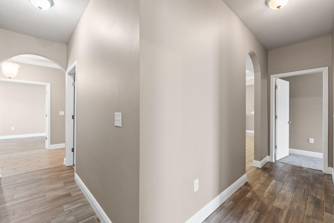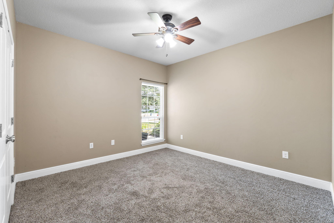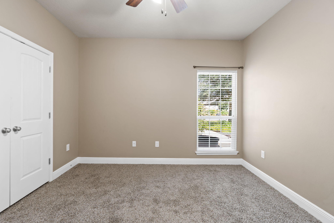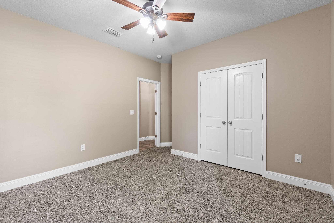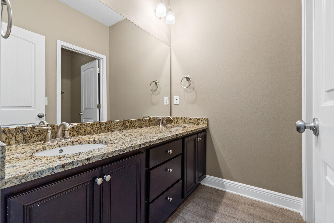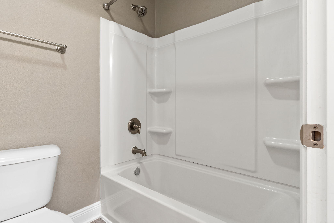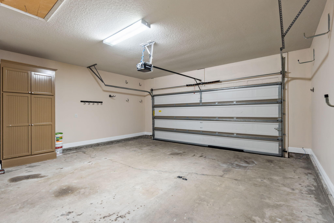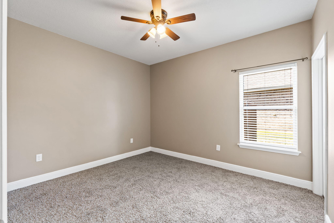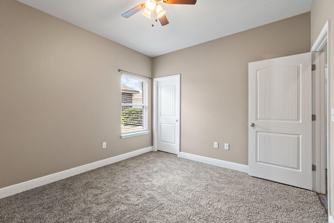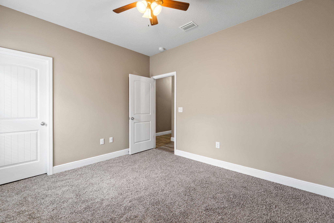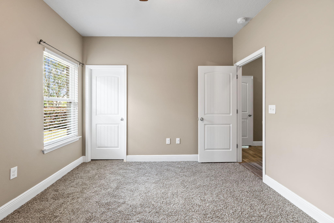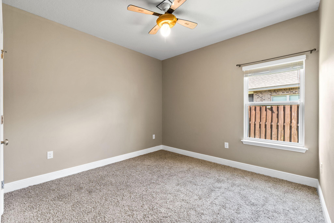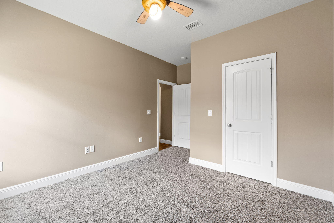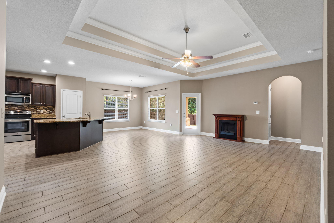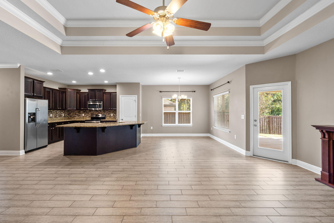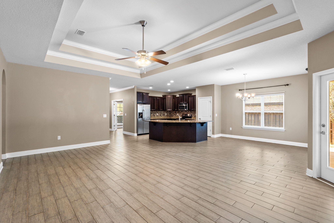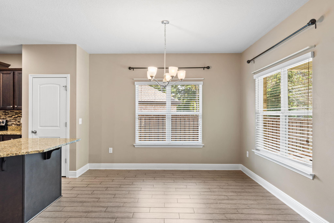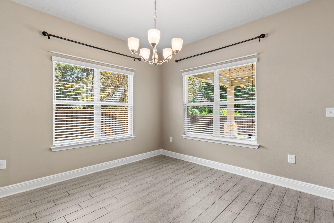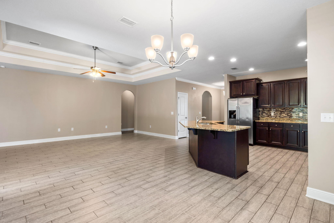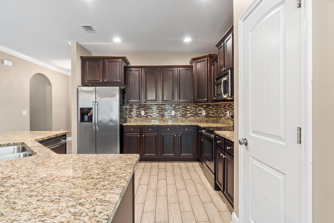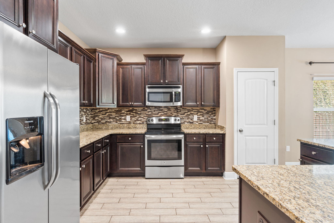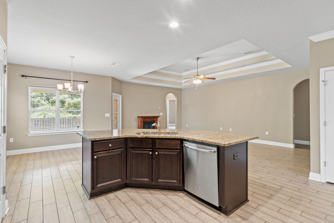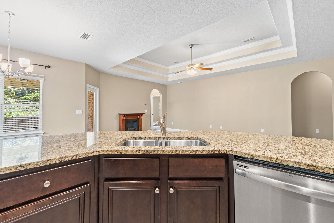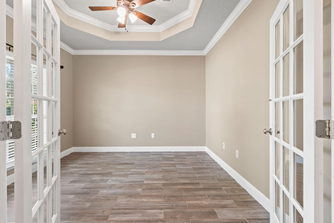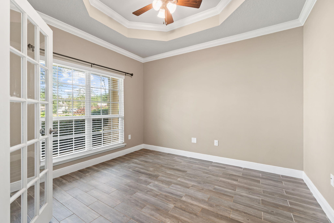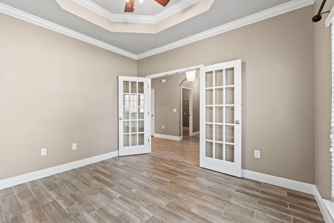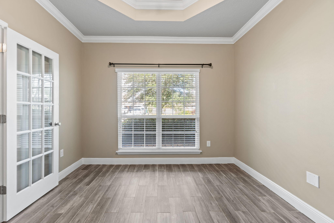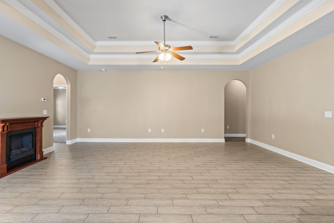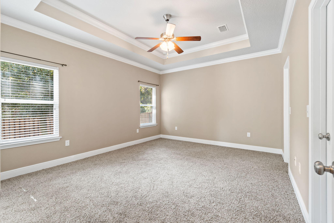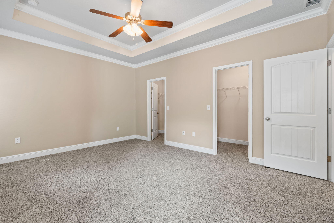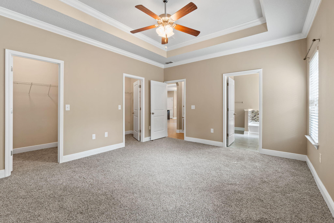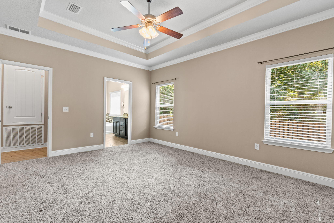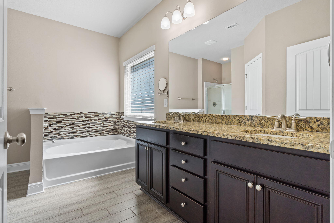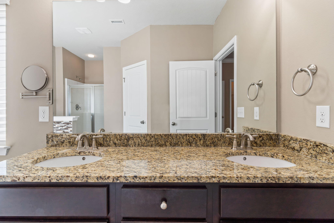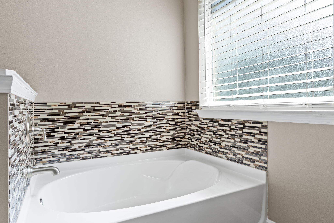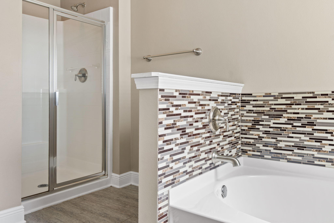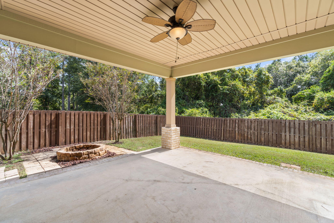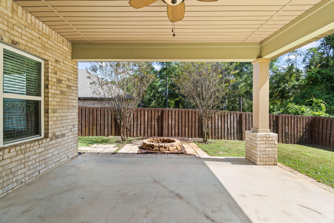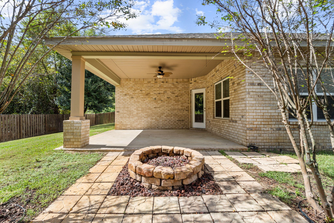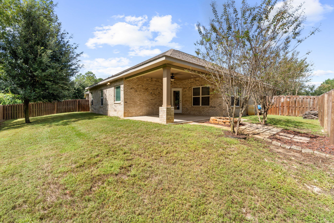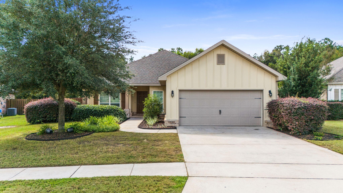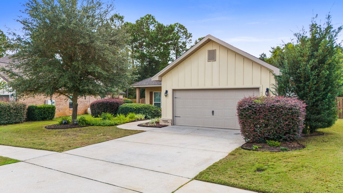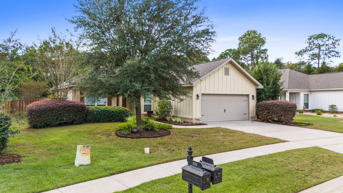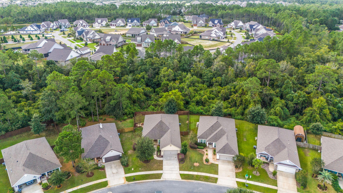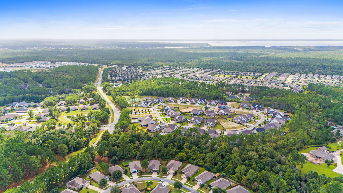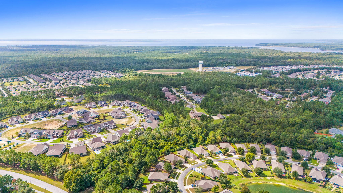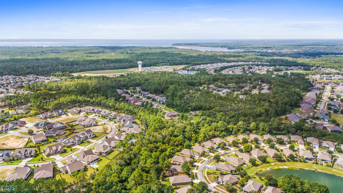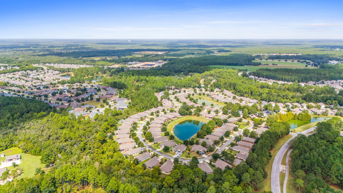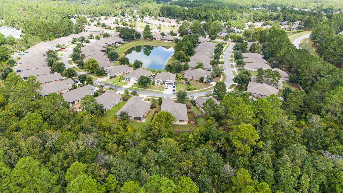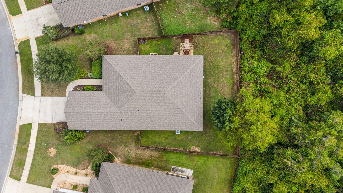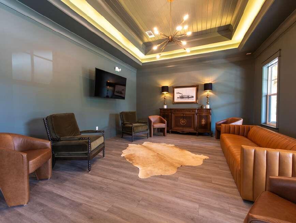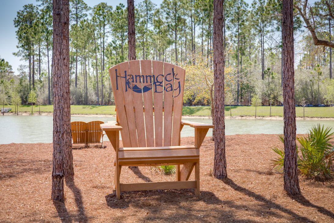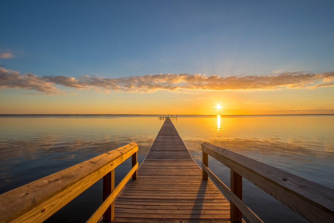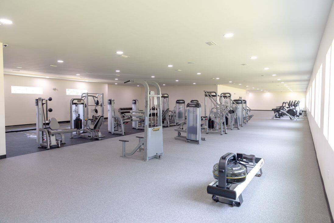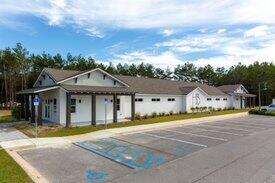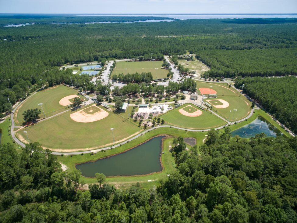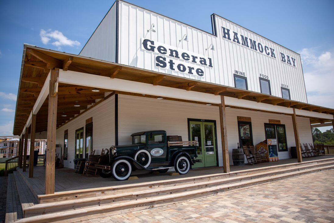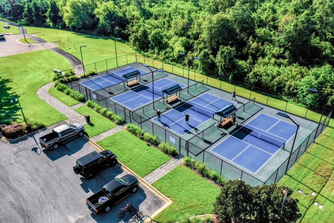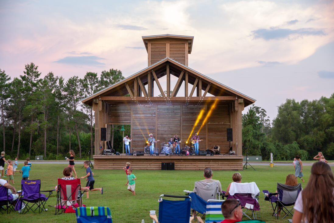Freeport, FL 32439
Property Inquiry
Contact Beth Jones about this property!
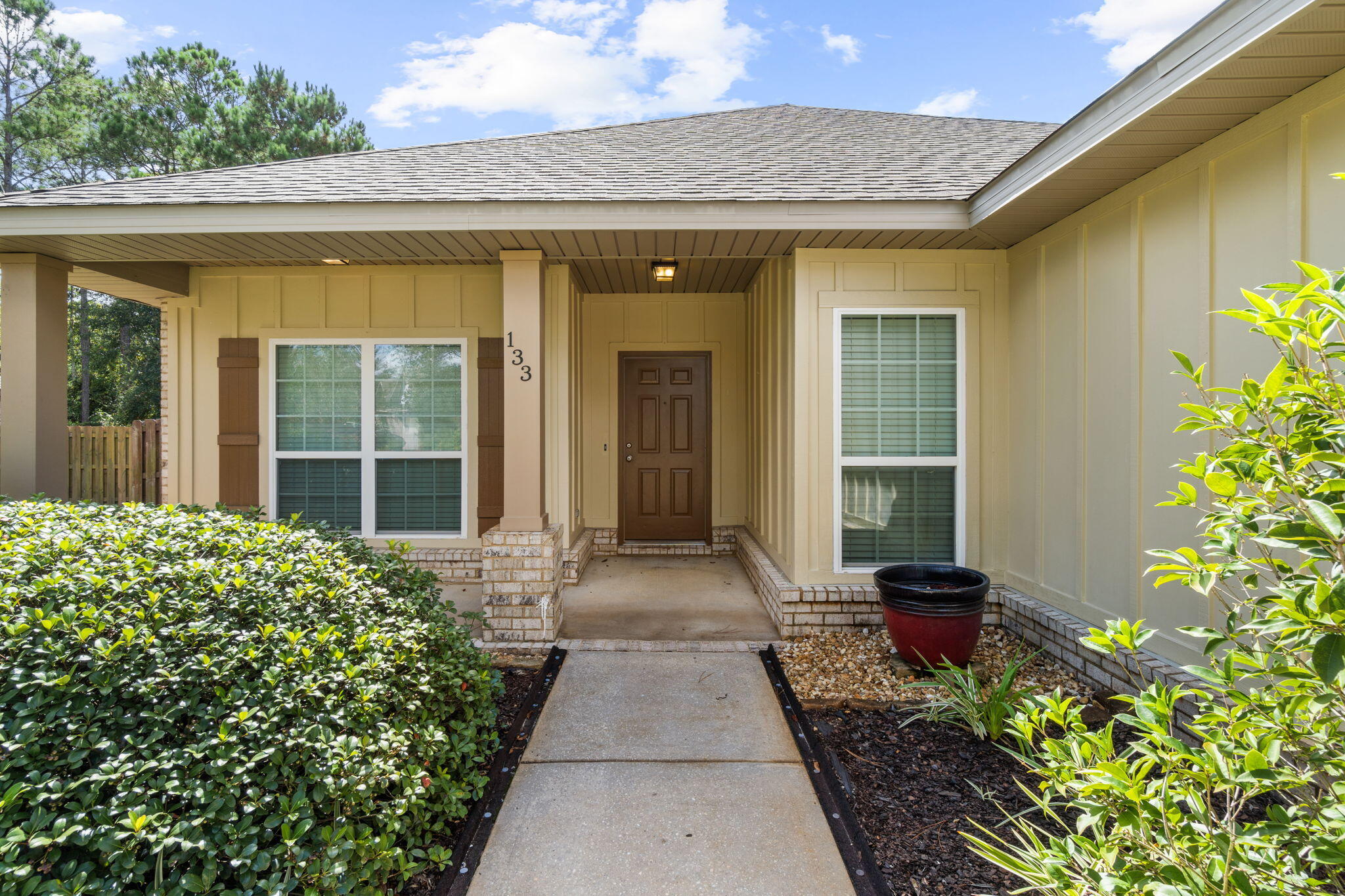
Property Details
Ready for Occupancy! Tile flooring throughout w/new carpet in the 4 bdrs and flex room. A split floor plan provides ample privacy w/the master bdr overlooking the backyard and preserve. The flex room has glass French doors - ideal for an office or dining rm. This spacious, open plan has high double tray ceilings in the family room. The kitchen is well equipped w/stainless appliances, granite counters and tile backsplash. A LARGE 14X16 covered porch and a custom brick paver fire pit looks out over the wooded preserve. Privacy fencing is in place and encloses this large lot.Monthly HOA fees INCLUDE: Basic TV Cable, Access to all pools, 24hour gym, Clubhouse, Movie Theatre, Tennis and Basketball,/Pickleball Courts, Playground, Bay Club
| COUNTY | Walton |
| SUBDIVISION | HAMMOCK BAY |
| PARCEL ID | 17-1S-19-23070-000-0630 |
| TYPE | Detached Single Family |
| STYLE | Traditional |
| ACREAGE | 0 |
| LOT ACCESS | City Road,Paved Road |
| LOT SIZE | 57X145 |
| HOA INCLUDE | Land Recreation,Management,Recreational Faclty,TV Cable |
| HOA FEE | 187.08 (Monthly) |
| UTILITIES | Electric,Public Sewer,Public Water,Tap Fee Paid,TV Cable,Underground |
| PROJECT FACILITIES | BBQ Pit/Grill,Boat Launch,Community Room,Dock,Exercise Room,Fishing,Pavillion/Gazebo,Pets Allowed,Pickle Ball,Picnic Area,Playground,Pool,Separate Storage,Tennis,Waterfront |
| ZONING | Resid Single Family |
| PARKING FEATURES | Garage |
| APPLIANCES | Dishwasher,Disposal,Microwave,Refrigerator W/IceMk,Stove/Oven Electric |
| ENERGY | AC - Central Elect,Ceiling Fans,Double Pane Windows,Heat Cntrl Electric,Ridge Vent |
| INTERIOR | Ceiling Crwn Molding,Ceiling Vaulted,Floor Tile,Floor WW Carpet New,Kitchen Island,Lighting Recessed,Newly Painted,Pantry,Split Bedroom,Washer/Dryer Hookup,Window Treatment All,Woodwork Painted |
| EXTERIOR | Fenced Back Yard,Lawn Pump,Patio Covered |
| ROOM DIMENSIONS | Living Room : 22 x 14 Master Bedroom : 16 x 13 Bedroom : 11 x 11 Bedroom : 12 x 11 Garage : 12 x 11 Dining Room : 12 x 11 Kitchen : 13 x 8 Garage : 20 x 19 Breakfast Room : 11 x 10 Covered Porch : 16 x 14 |
Schools
Location & Map
Hwy 20 to Hammock Bay -take Great Hammock Bend - take a right into Passages neighborhood - then left on Dickens Drive- house on left

