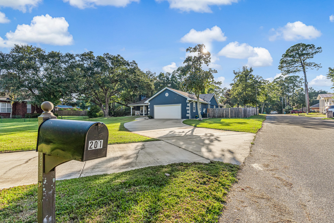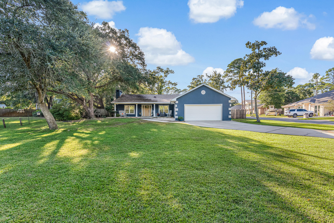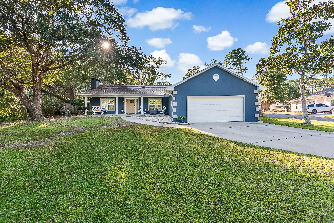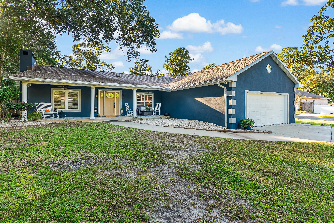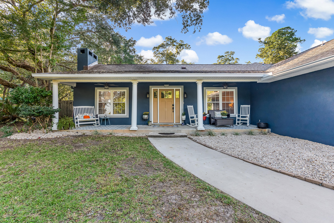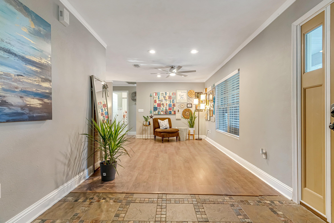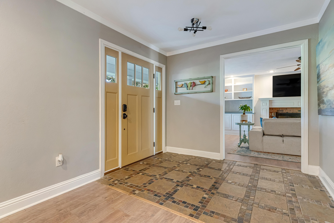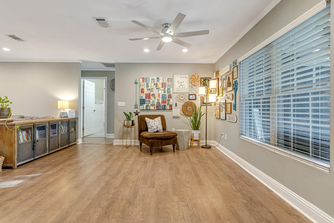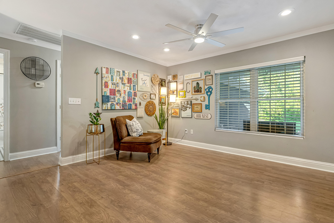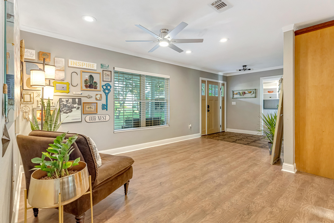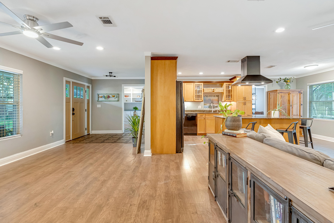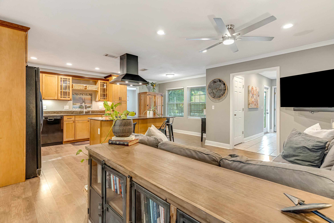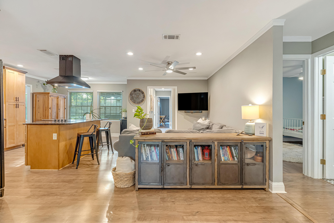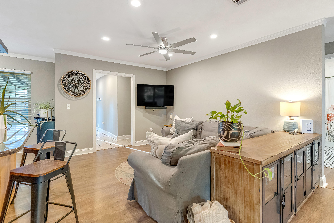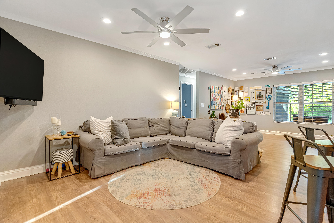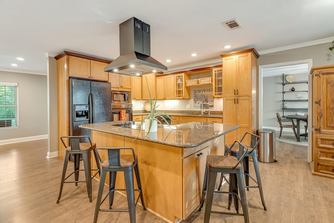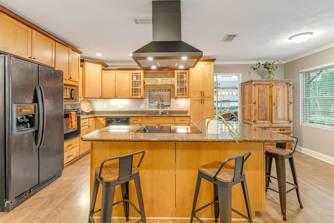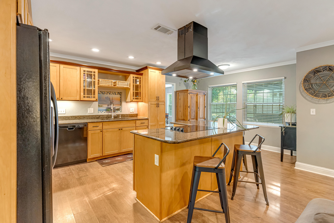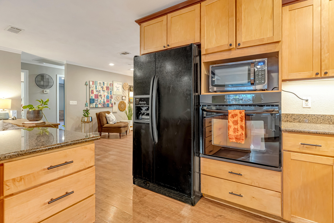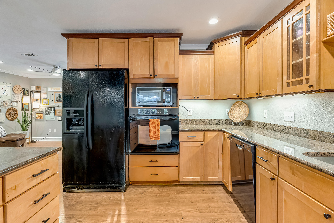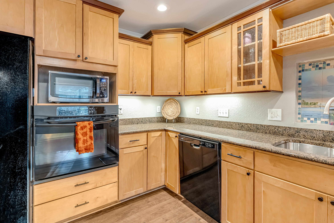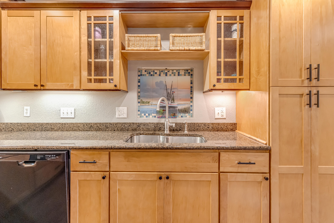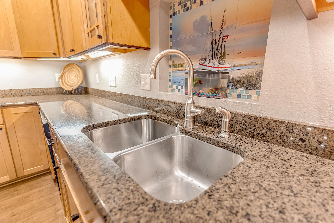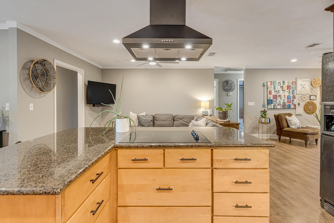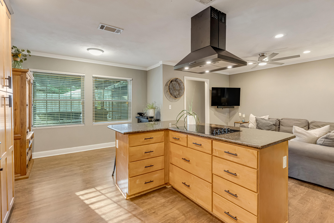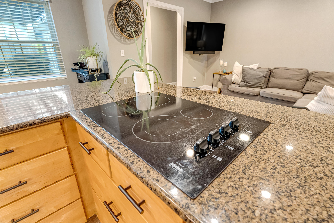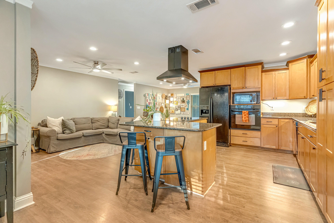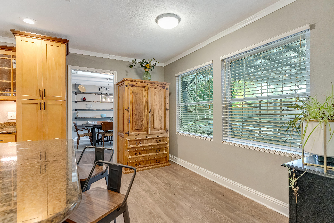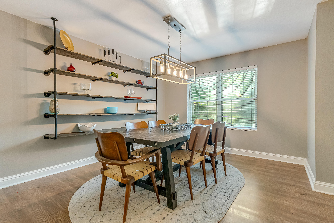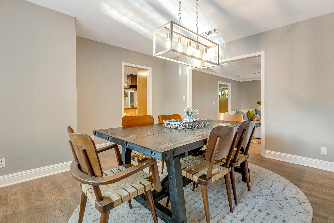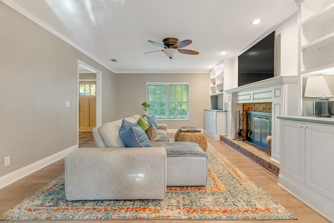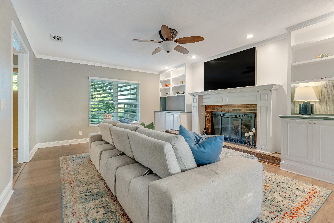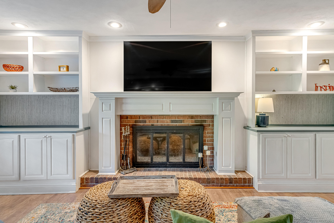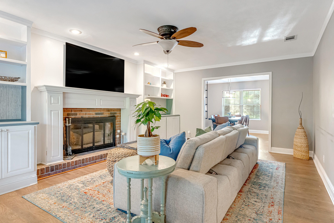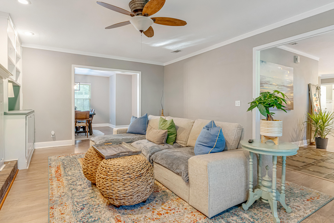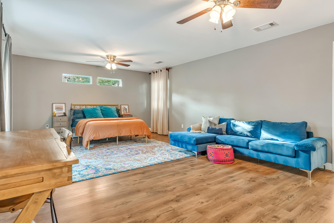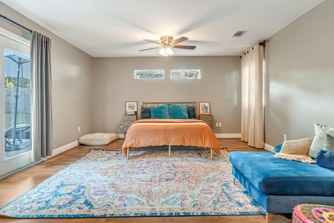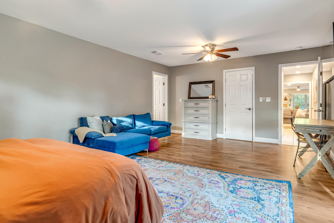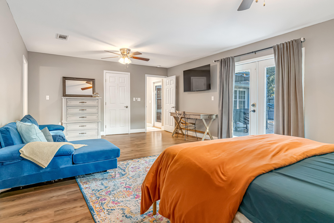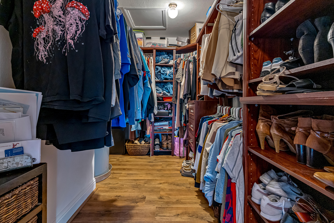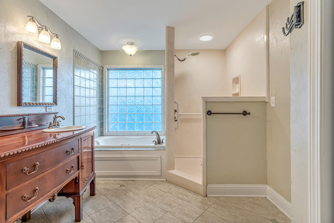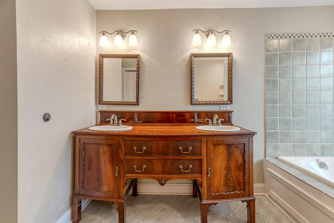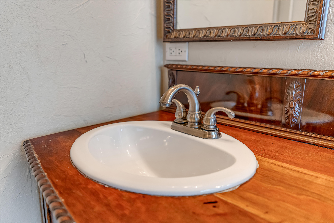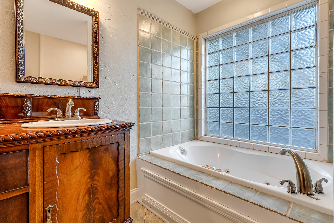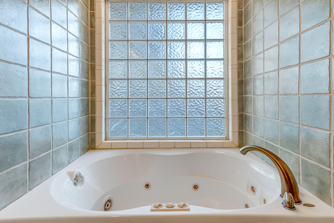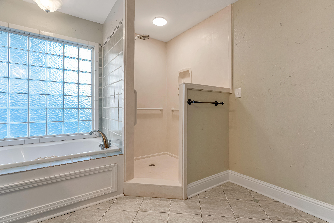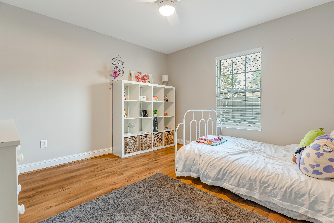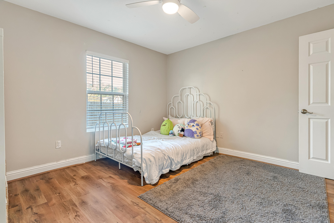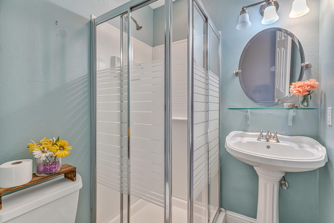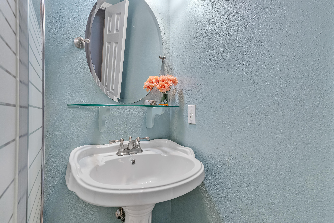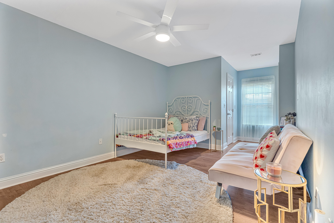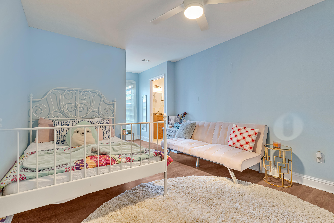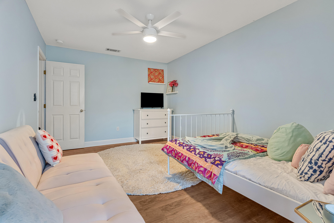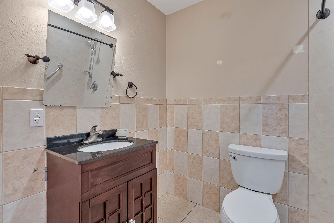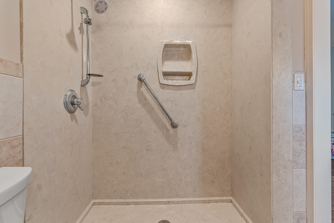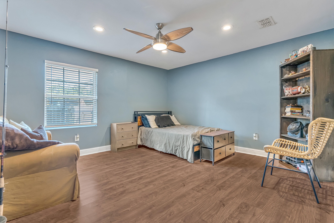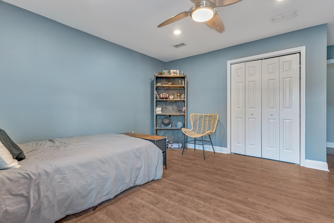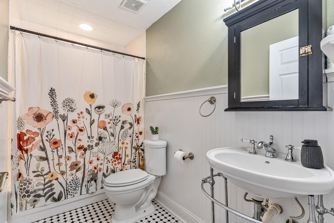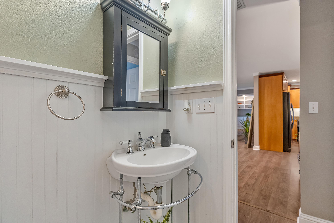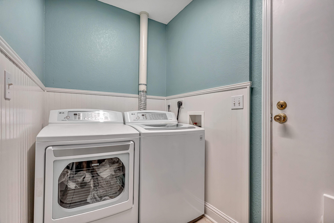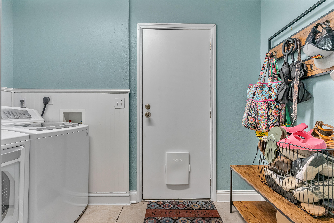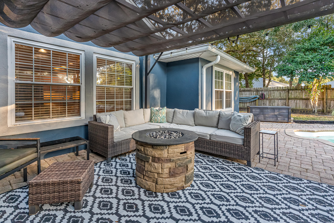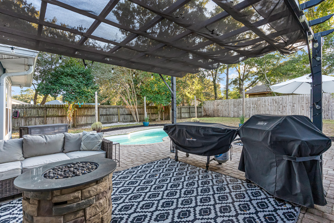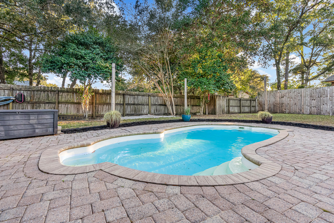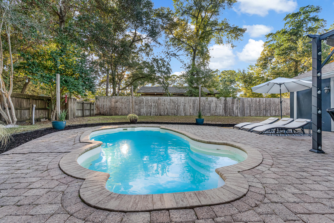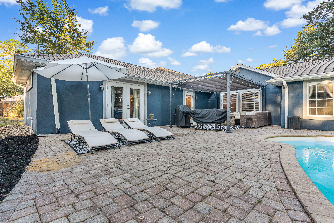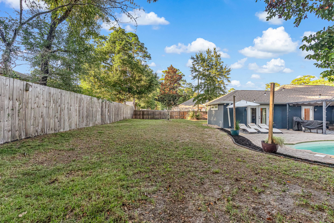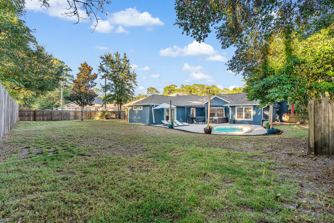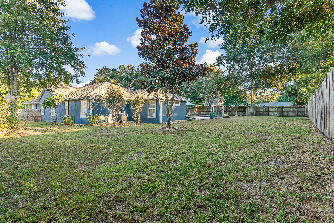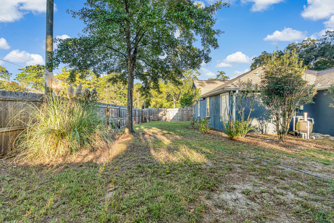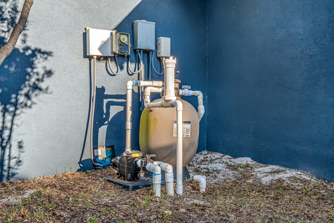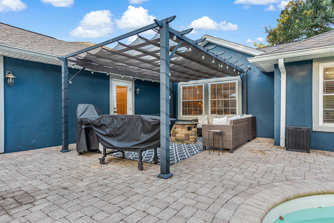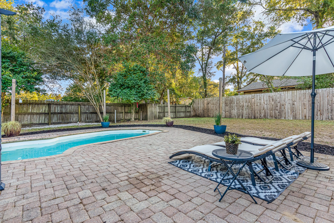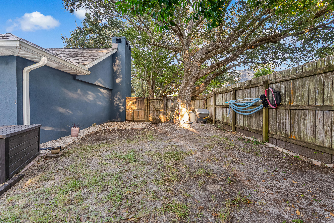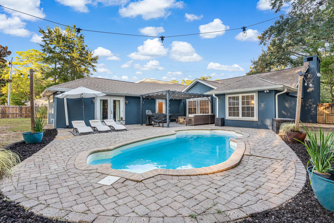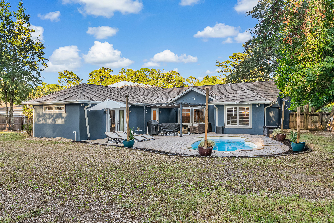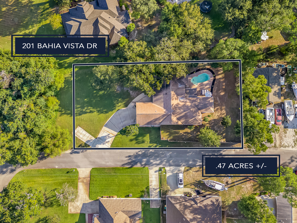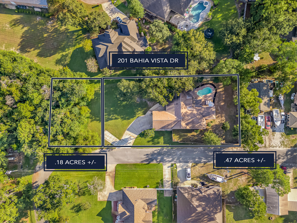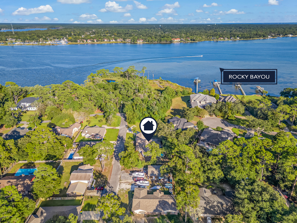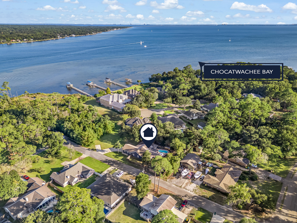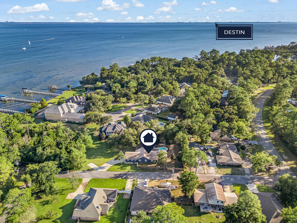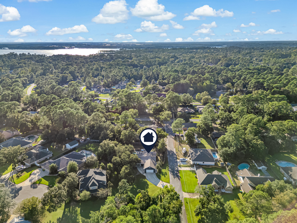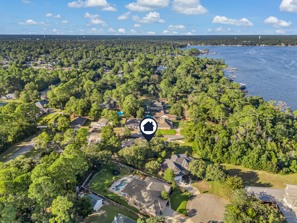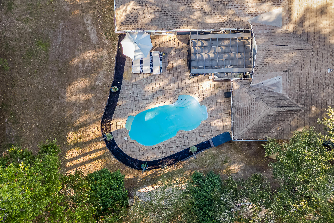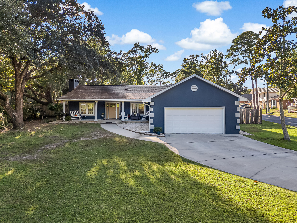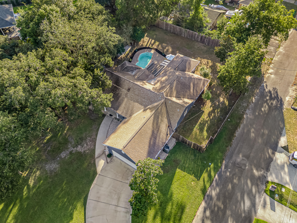Niceville, FL 32578
Property Inquiry
Contact Desiree Keebaugh about this property!
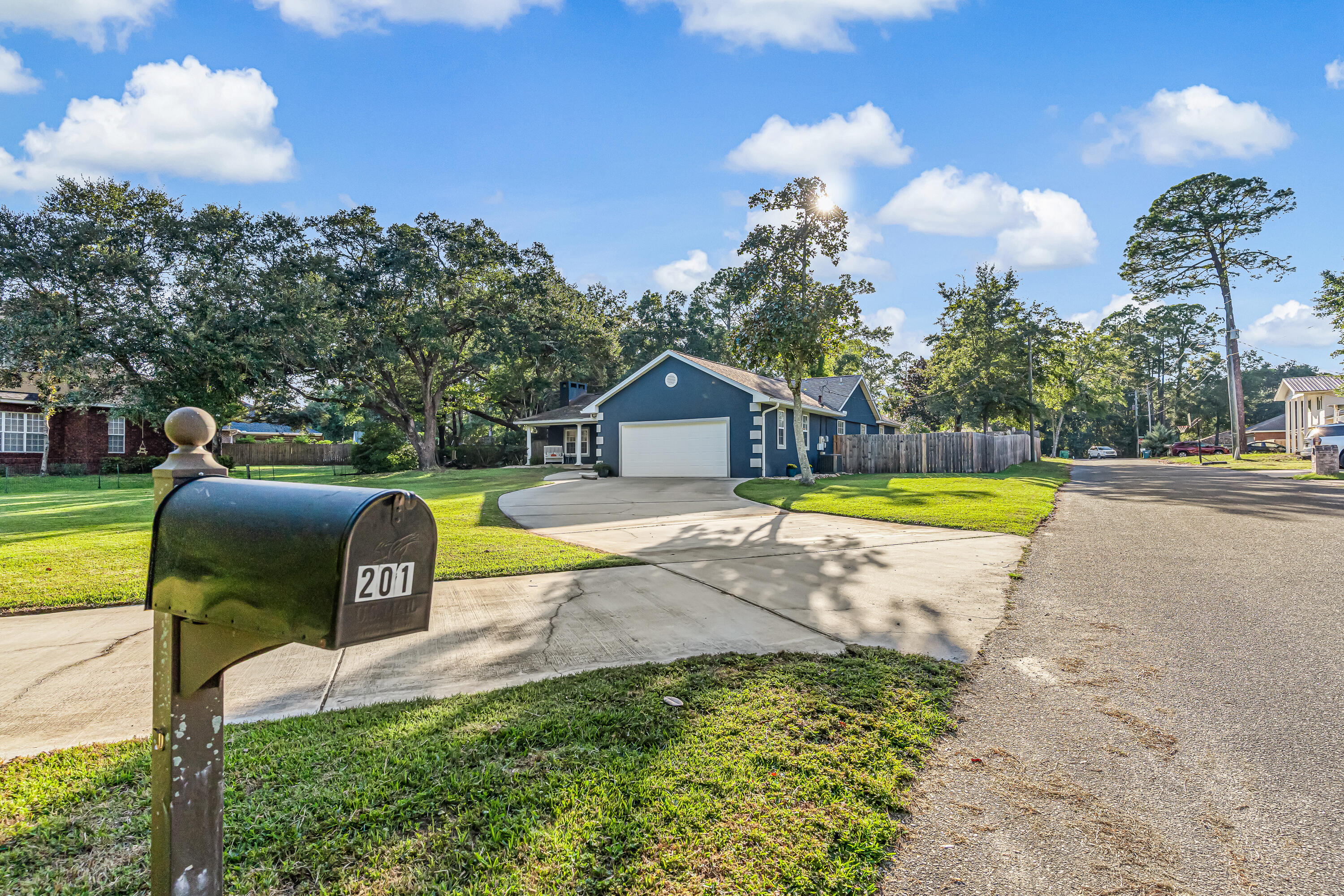
Property Details
**UNDER CONTRACT WITH A 72 HOUR KICK OUT CLAUSE**Welcome to this beautifully designed 4-bedroom, 4-bathroom home, perfectly suited for a large family or those who love to entertain. With two master suites and two living areas, everyone can enjoy their own private quarters while still coming together in the home's open and inviting layout.Situated on over half an acre, this property offers privacy and relaxation with an inground pool, complete with a brand-new upgraded pool pump system (2025) and surrounded by a large fenced backyard--ideal for gatherings or peaceful evenings at home. You can also start your day on the covered porch, enjoying peek-a-boo views of the bayou and watching boats go by. Step inside and you will find a stunning kitchen featuring granite countertops, a center island with a new hooded range, sleek black appliances, recessed lighting, and all-new hardware. The spacious living room is anchored by a wood-burning fireplace with a stone surround and complemented by custom built-in cabinets and shelving.
The primary master suite includes a sitting area, private pool access, an oversized walk-in closet, and a spa-like bathroom with double vanities, a separate shower, and a tub. Additional highlights include two dining spaces and a 2-car garage with a modular storage system. Best of all, there is no carpet anywhere in the home.
This home has been thoughtfully updated with stucco sealed and repainted within the last four years, a widened driveway with extended boat parking, new outdoor lighting, ceiling fans throughout, a storm-qualified front door, new dishwasher and microwave, and modern touches in the kitchen to enhance style and functionality.
This centrally located Niceville gem offers a perfect balance of space, comfort, and convenience. The entire lot has been subdivided into two parcels, offering multiple options for land use. Schedule your private showing today.
** NEW ROOF TO BE INSTALLED PRIOR TO CLOSING WITH ACCEPTABLE OFFER **
Buyer to verify all dimensions and information.
| COUNTY | Okaloosa |
| SUBDIVISION | BAHIA VISTA |
| PARCEL ID | 16-1S-22-0000-0003-0070 |
| TYPE | Detached Single Family |
| STYLE | Ranch |
| ACREAGE | 1 |
| LOT ACCESS | County Road,Paved Road |
| LOT SIZE | 275.47 X 98.64 |
| HOA INCLUDE | N/A |
| HOA FEE | N/A |
| UTILITIES | Electric,Phone,Public Sewer,Public Water |
| PROJECT FACILITIES | N/A |
| ZONING | Resid Single Family |
| PARKING FEATURES | Boat,Garage Attached |
| APPLIANCES | Auto Garage Door Opn,Cooktop,Dishwasher,Disposal,Microwave,Oven Continue Clean,Range Hood,Refrigerator W/IceMk,Smoke Detector,Smooth Stovetop Rnge,Stove/Oven Electric |
| ENERGY | AC - Central Elect,Ceiling Fans,Heat Cntrl Electric,Water Heater - Two + |
| INTERIOR | Breakfast Bar,Built-In Bookcases,Ceiling Crwn Molding,Fireplace,Floor Laminate,Floor Tile,Kitchen Island,Lighting Recessed,Pull Down Stairs,Split Bedroom |
| EXTERIOR | Fenced Back Yard,Fenced Privacy,Fireplace,Lawn Pump,Patio Open,Pool - In-Ground,Porch Open,Rain Gutter,Sprinkler System |
| ROOM DIMENSIONS | Foyer : 10.5 x 9.16 Living Room : 13.25 x 12.58 Dining Room : 13 x 11.33 Family Room : 11.16 x 19.16 Kitchen : 22 x 19.25 Master Bedroom : 17.66 x 14.58 Master Bathroom : 14.33 x 9.25 Bedroom : 14.33 x 13.25 Full Bathroom : 7.58 x 6 Bedroom : 12 x 12 Full Bathroom : 5 x 4 Bedroom : 15 x 10.58 Full Bathroom : 10 x 5 Laundry : 10 x 5 |
Schools
Location & Map
From Hwy 20, Turn South on Redwood Ave, Cross Valparaiso Blvd (Road turns into Bayshore) Turn East/Left on 7th St. House on Left.

