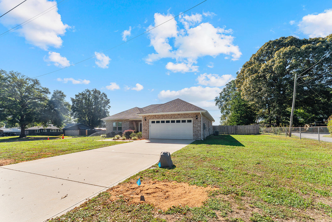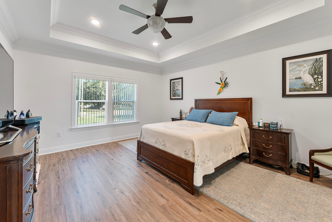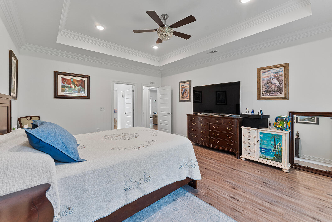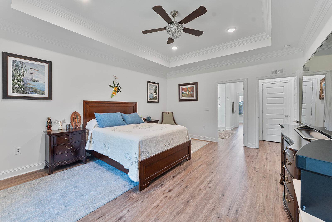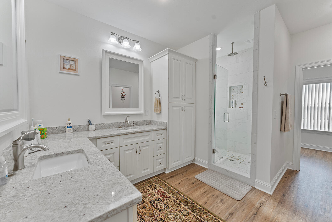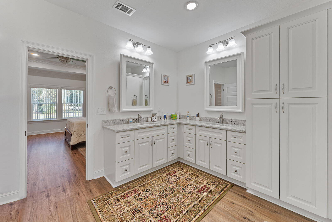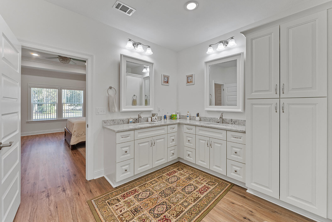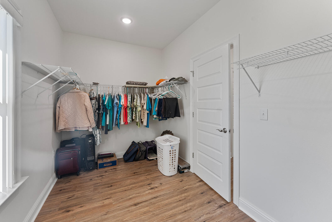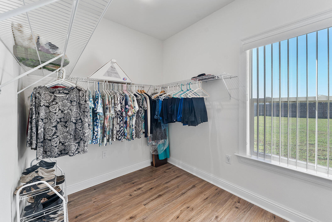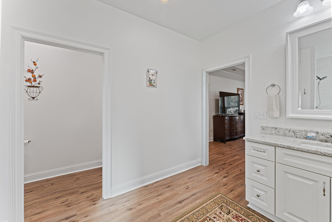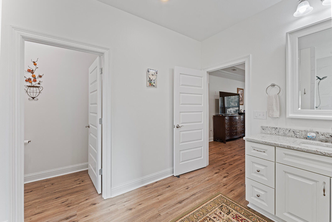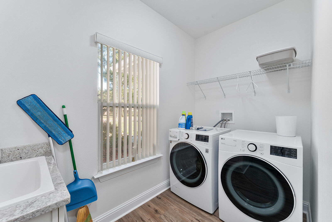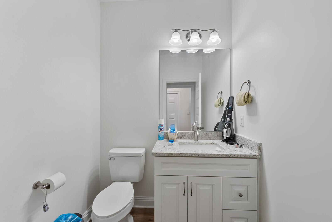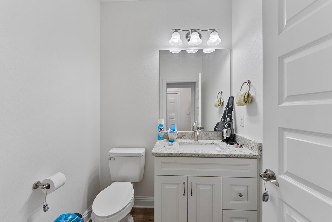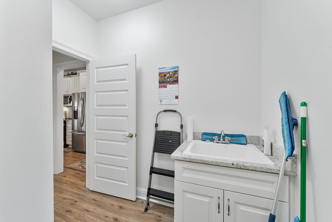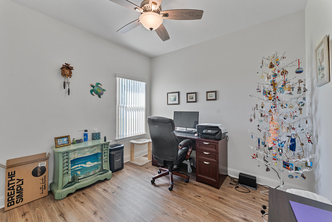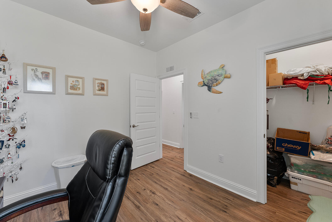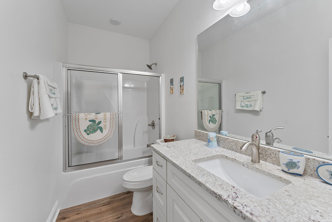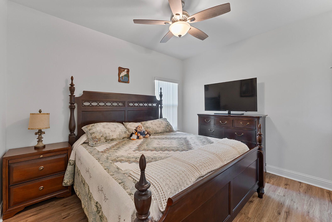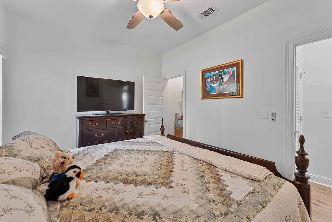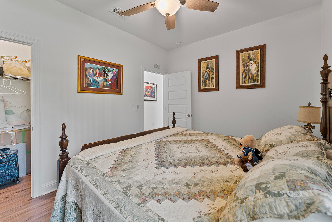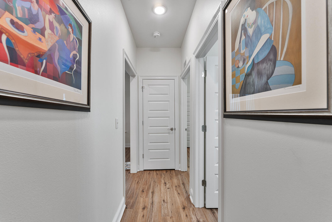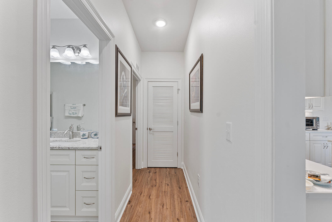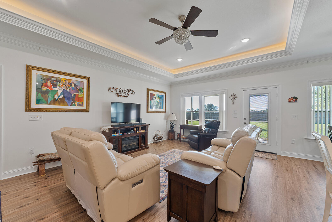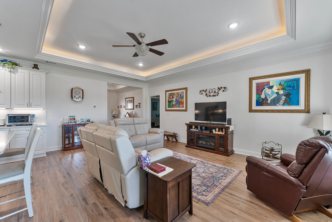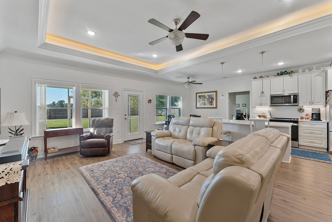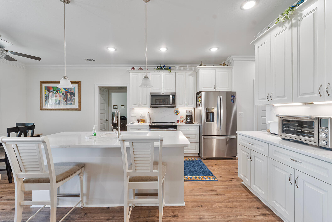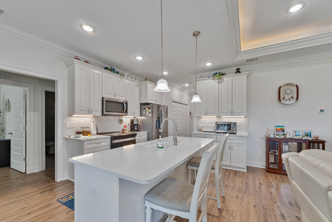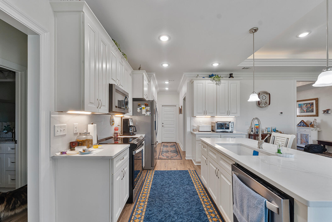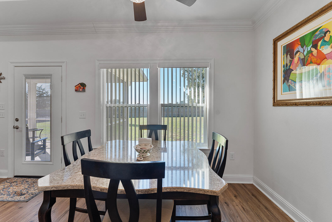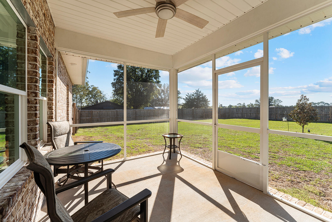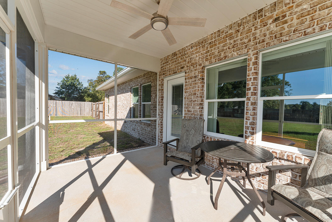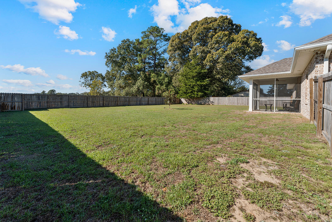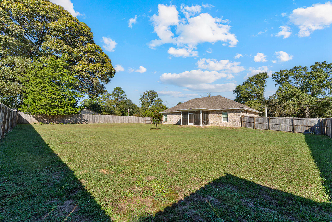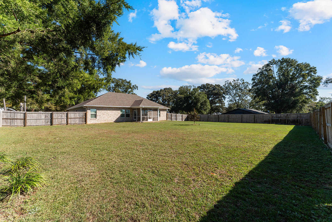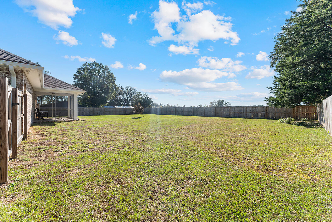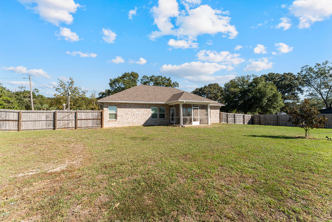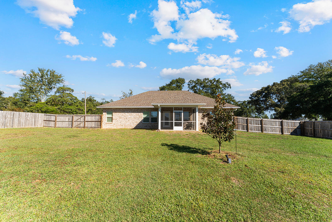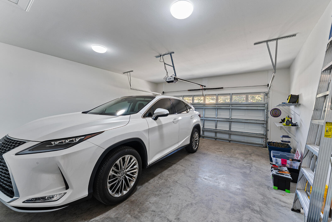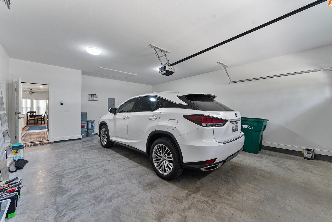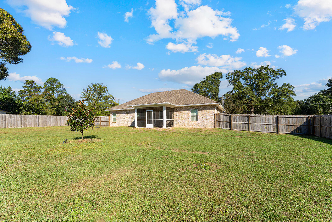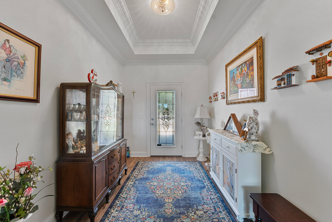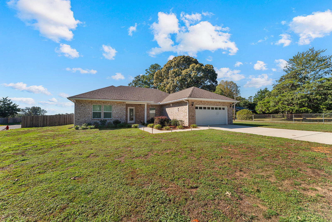Crestview, FL 32539
Property Inquiry
Contact Wanda Roberts about this property!
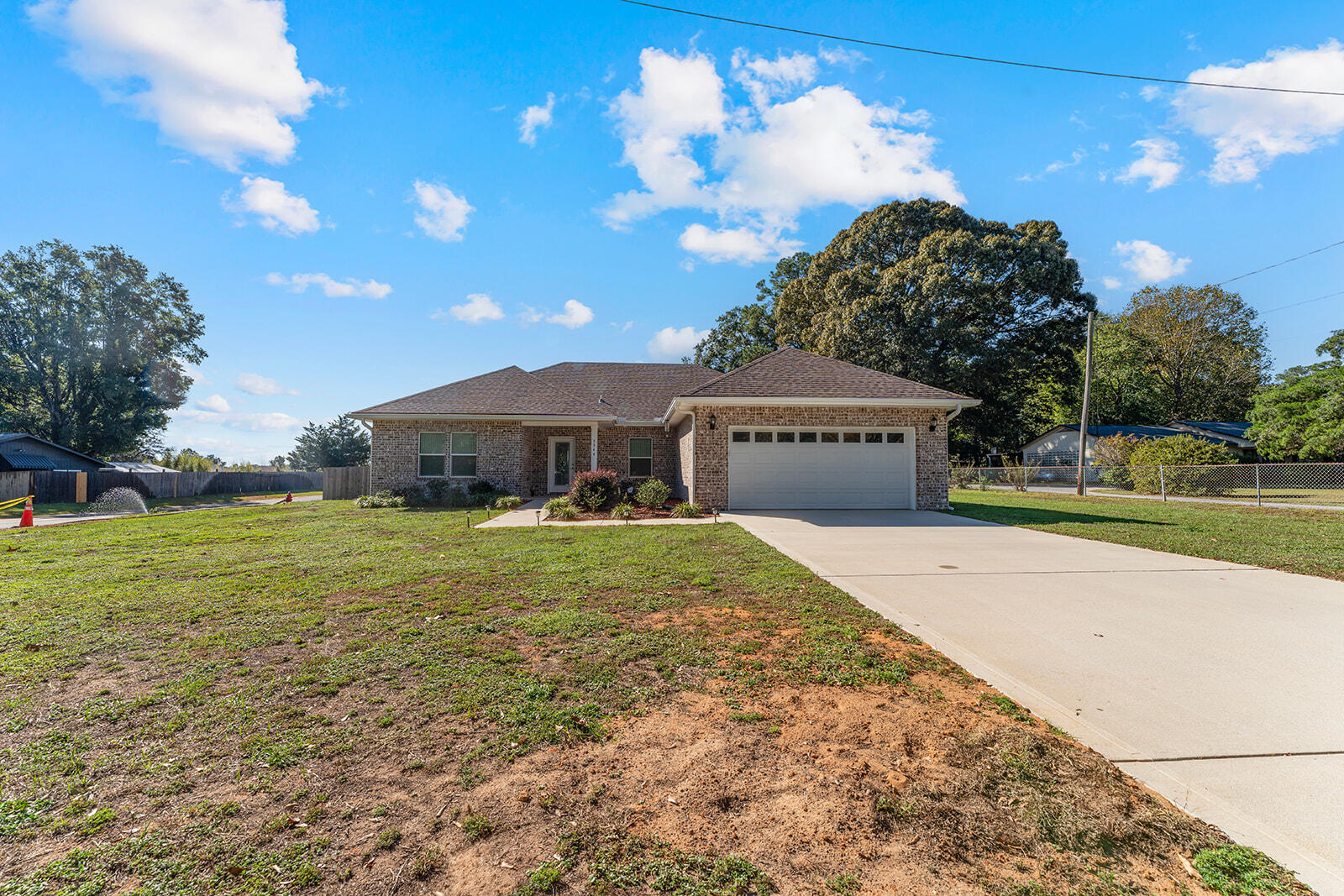
Property Details
Welcome to 2944 Barton Rd--a beautifully custom-built all-brick home located on a desirable corner lot in the heart of Crestview. Built in 2022, this immaculate residence offers the perfect blend of style, comfort, and modern convenience.Step inside to discover 1,877 square feet of thoughtfully designed living space, featuring 3 spacious bedrooms, 2.5 baths, and elegant finishes throughout. The inviting living room boasts a lighted trey ceiling, creating an elevated ambiance perfect for relaxing or entertaining.The open-concept kitchen is a chef's dream, complete with quartz countertops, soft-close cabinetry, and stainless-steel appliances--still under warranty for one more year! A large laundry room with utility sink adds everyday convenience. while the 2-car garage offers plenty of storage.
The primary suite is a true retreat, showcasing a large walk-in closet, spacious vanity, walk-in shower, and separate water closet for added privacy.
Additional features include:
* Fully fenced backyard with privacy fencing
* Enclosed screened-in back porch - perfect for morning coffee or evening unwinding
* Underground utilities for a cleaner aesthetic and added reliability
* Irrigation system to keep your lawn lush year-round
* Dimensional shingle roof for added curb appeal and durability
* Transferable termite bond for peace of mind
* Conveniently located just minutes from shopping, restaurants, banking, the post office, the public library, and the future Tax Collector's office, this home offers both comfort and accessibility.
Call your favorite Realtor to see this house today.
| COUNTY | Okaloosa |
| SUBDIVISION | METES & BOUNDS |
| PARCEL ID | 33-4N-23-0000-0021-0010 |
| TYPE | Detached Single Family |
| STYLE | Contemporary |
| ACREAGE | 0 |
| LOT ACCESS | County Road,Paved Road |
| LOT SIZE | 110 x 160.72 x 108/.7 x 160.06 |
| HOA INCLUDE | N/A |
| HOA FEE | N/A |
| UTILITIES | Electric,Public Water,Septic Tank,TV Cable |
| PROJECT FACILITIES | N/A |
| ZONING | Resid Single Family |
| PARKING FEATURES | Garage Attached |
| APPLIANCES | Dishwasher,Microwave,Refrigerator W/IceMk,Smoke Detector,Smooth Stovetop Rnge,Stove/Oven Electric |
| ENERGY | AC - Central Elect,Ceiling Fans,Double Pane Windows,Heat Cntrl Electric,Storm Doors,Water Heater - Elect |
| INTERIOR | Ceiling Tray/Cofferd,Floor Laminate,Kitchen Island,Lighting Recessed,Pantry,Split Bedroom,Washer/Dryer Hookup,Window Treatment All,Woodwork Painted |
| EXTERIOR | Fenced Back Yard,Fenced Privacy,Porch Screened,Rain Gutter,Sprinkler System |
| ROOM DIMENSIONS | Foyer : 11.6 x 8.1 Living Room : 21 x 14.6 Dining Room : 11.1 x 8.8 Kitchen : 11.5 x 9.3 Master Bedroom : 17.6 x 14.4 Master Bathroom : 14.4 x 13.6 Bedroom : 10.6 x 10 Bedroom : 12.2 x 10 Laundry : 9.8 x 5.4 Screened Porch : 13 x 9.5 Garage : 25.6 x 18.6 |
Schools
Location & Map
From Hwy 85 N turn onto Airport Road, then left onto Houston Lane. FIrst Right onto Barton Road - House is down on the right.

