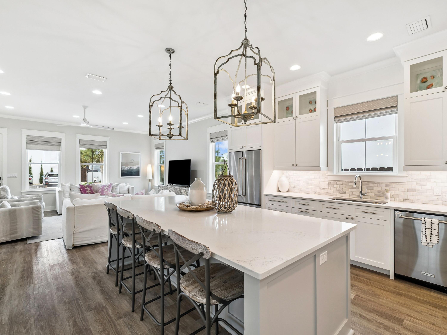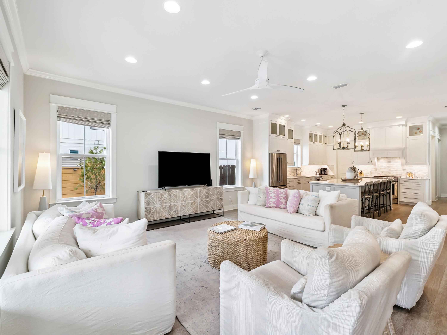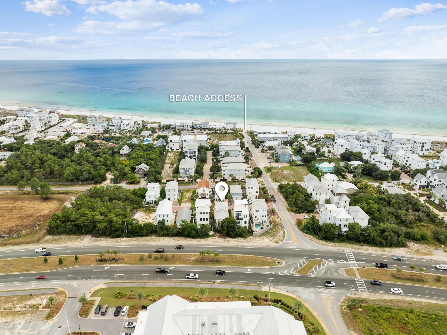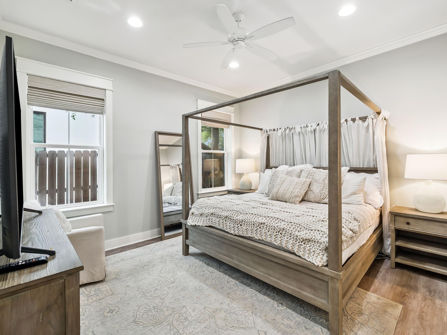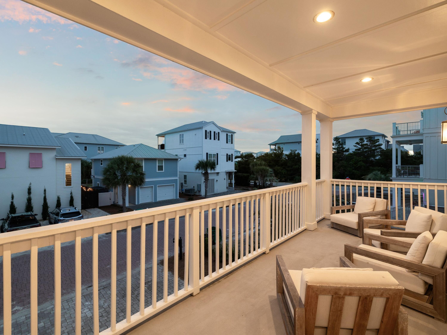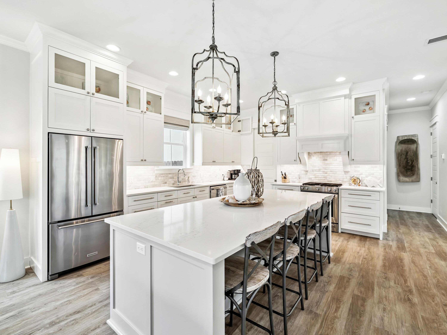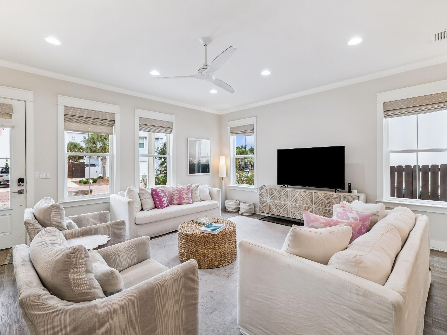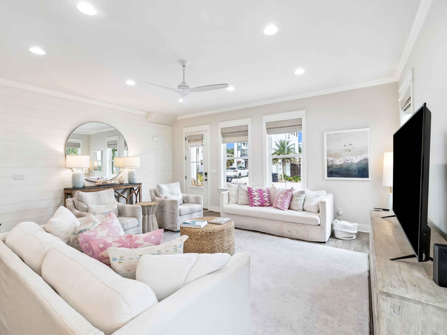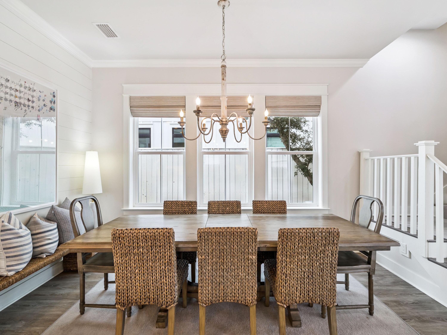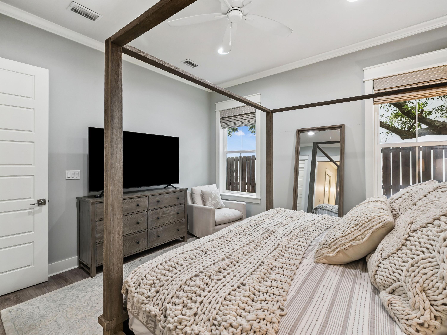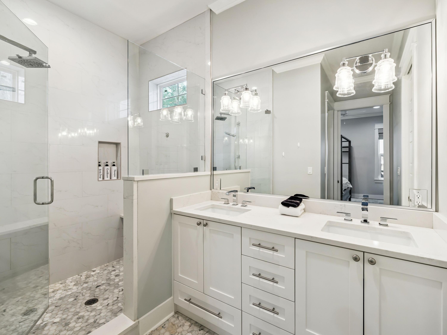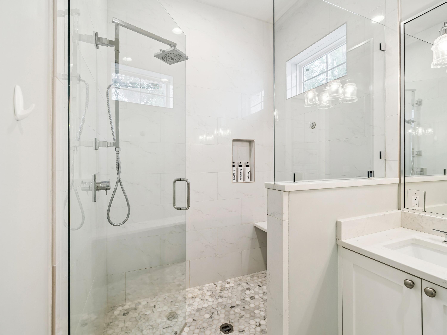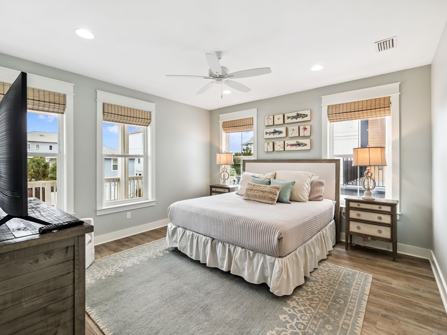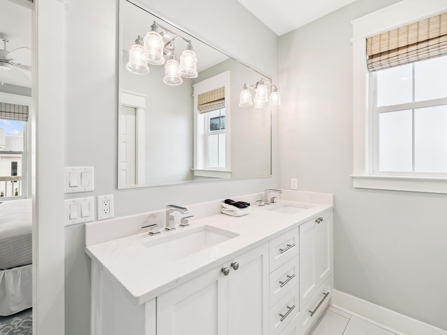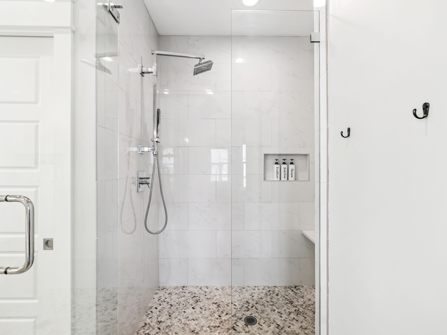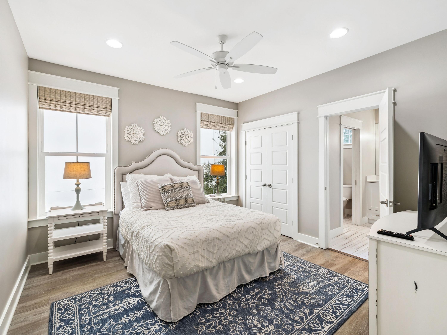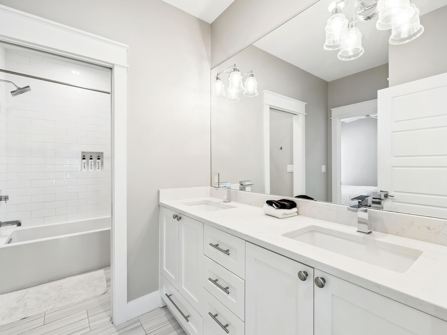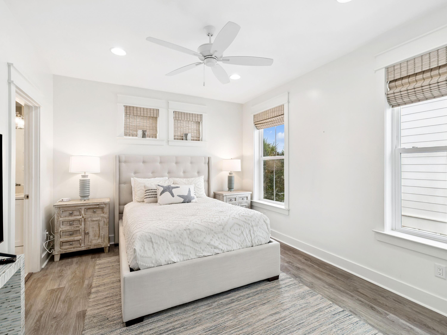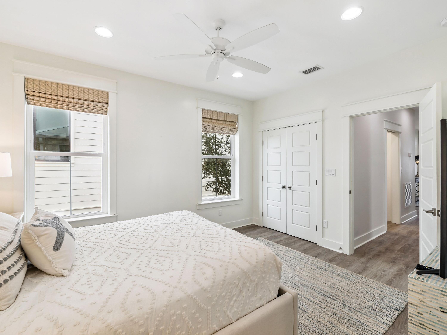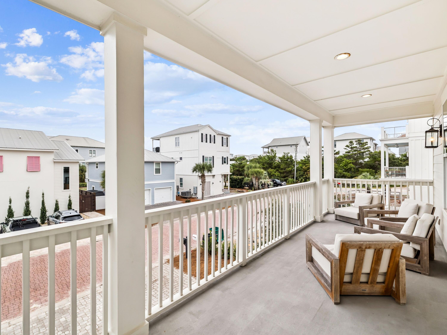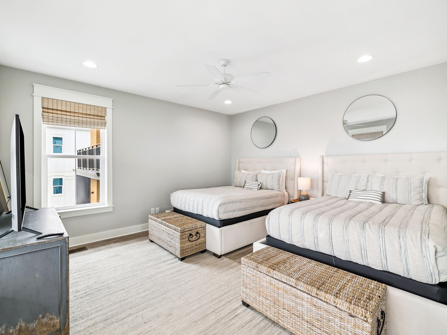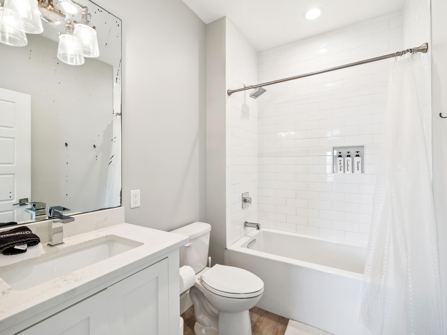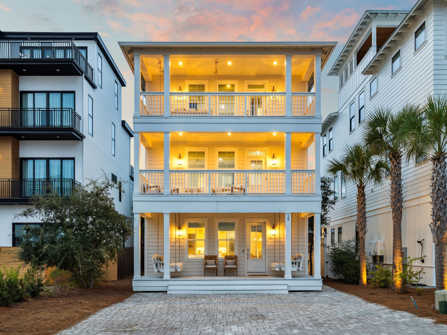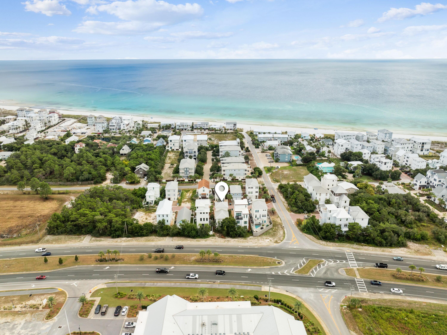Inlet Beach, FL 32461
Property Inquiry
Contact Dahler & Co. about this property!
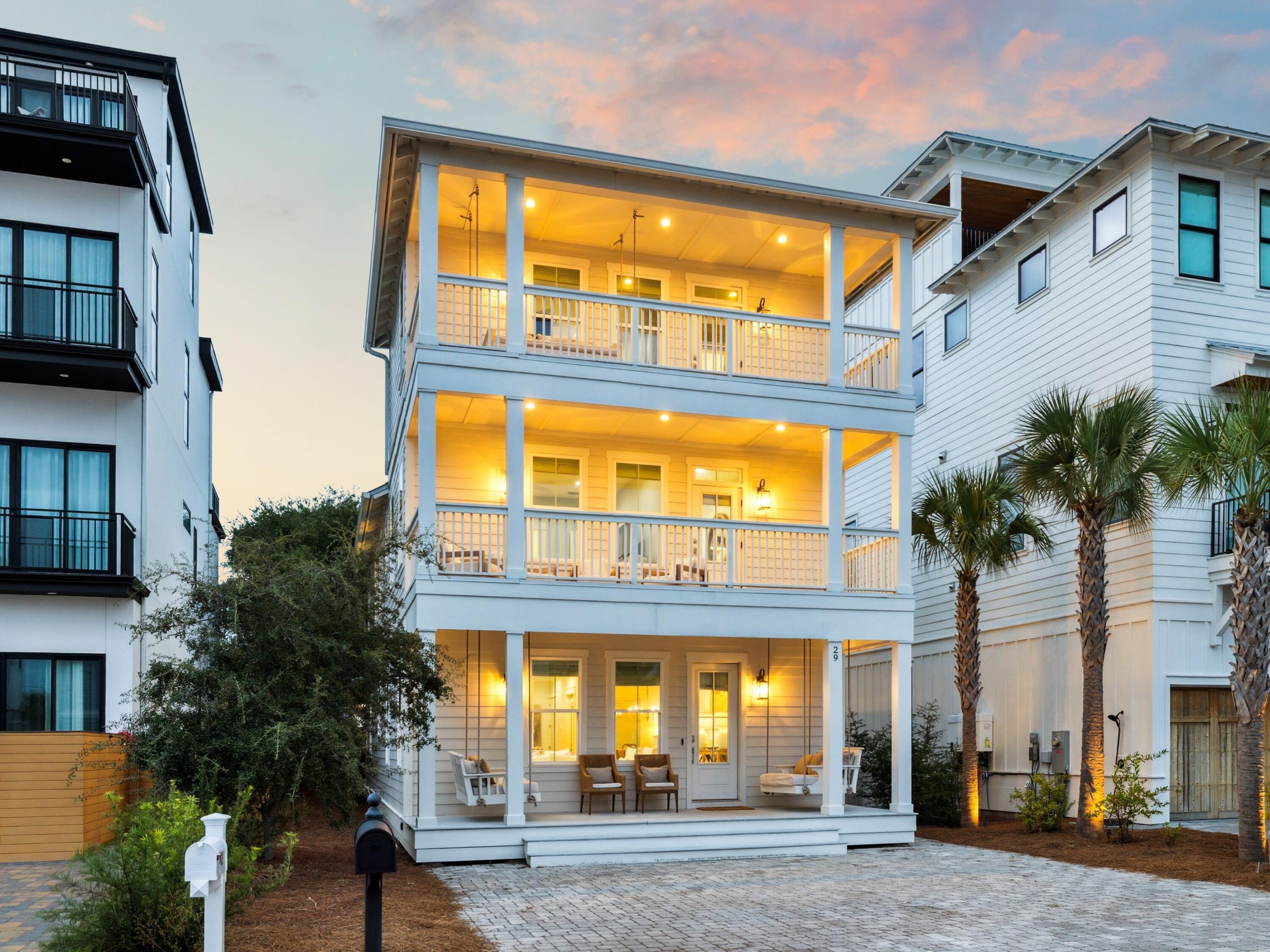
Property Details
Welcome to this beautifully designed coastal retreat, ideally positioned in the heart of Inlet Beach just south of Highway 98. This three-story, five-bedroom, five-and-a-half-bath home offers the perfect balance of luxury and convenience, with multiple beach access points only steps away and Rosemary Beach, 30Avenue, dining, and boutique shops just minutes from your doorstep. Step inside to an inviting open-concept layout filled with natural light. The main living area features wide-plank luxury vinyl flooring, shiplap accents, and elegant crown molding, creating a refined yet relaxed coastal atmosphere. The chef's kitchen is anchored by an oversized quartz-topped island with seating for five, complemented by custom cabinetry, stainless steel KitchenAid appliances, and stylish lantern lighting. The living and dining spaces flow seamlessly together, making it ideal for entertaining family and friends.
Each bedroom is thoughtfully designed for comfort, with spacious layouts and en suite baths featuring high-end tile and fixtures. The primary suite, located on the first floor, provides a serene retreat with a luxurious bathroom showcasing double vanities, a walk-in shower, and elegant finishes. Upstairs, additional guest suites offer privacy and flexibility, while the third-floor bonus room provides extra space for a bunk area, media room, or additional sleeping quarters.
Multiple decks on every level invite you to enjoy the coastal breeze, and with no HOA, there's the opportunity to add a private pool and create a backyard oasis tailored to your vision. Sold fully furnished, this home is move-in ready for use as a primary residence, second home, or a strong investment property.
| COUNTY | Walton |
| SUBDIVISION | INLET BEACH |
| PARCEL ID | 36-3S-18-16610-000-0030 |
| TYPE | Detached Single Family |
| STYLE | Beach House |
| ACREAGE | 0 |
| LOT ACCESS | Paved Road |
| LOT SIZE | 40' x 103.77 |
| HOA INCLUDE | N/A |
| HOA FEE | N/A |
| UTILITIES | Electric,Gas - Natural,Public Sewer,Public Water |
| PROJECT FACILITIES | N/A |
| ZONING | Resid Single Family |
| PARKING FEATURES | N/A |
| APPLIANCES | Dishwasher,Dryer,Microwave,Range Hood,Refrigerator,Smoke Detector,Stove/Oven Gas,Washer |
| ENERGY | AC - Central Elect,Ceiling Fans,Heat Cntrl Electric,Water Heater - Tnkls |
| INTERIOR | Ceiling Crwn Molding,Floor Tile,Furnished - Some,Kitchen Island,Lighting Recessed,Pantry,Washer/Dryer Hookup |
| EXTERIOR | Balcony,Patio Covered,Porch,Porch Open |
| ROOM DIMENSIONS | Kitchen : 19.8 x 13.8 Living Room : 16.2 x 16.7 Master Bedroom : 14.8 x 13.8 Master Bathroom : 15 x 6.8 Bedroom : 14.8 x 14.1 Bedroom : 14.8 x 14.1 Bonus Room : 16 x 15.2 |
Schools
Location & Map
From Hwy 98, turn onto S Walton Lakeshore Drive. Take an immediate left on Tidewater Court. 29 Tidewater Court will be on your left.

