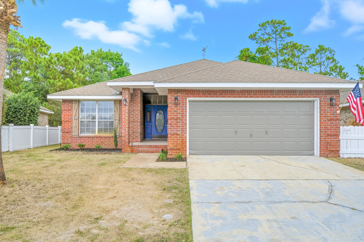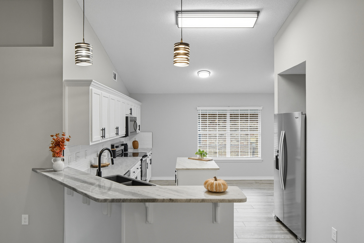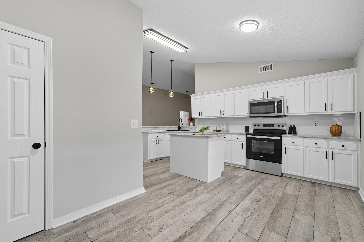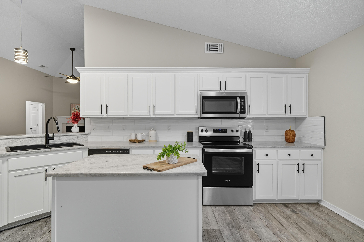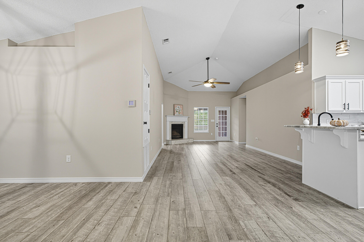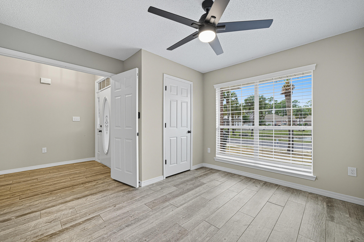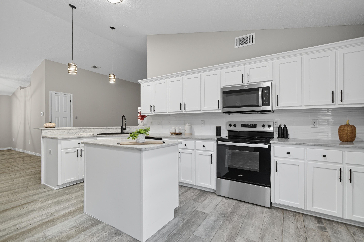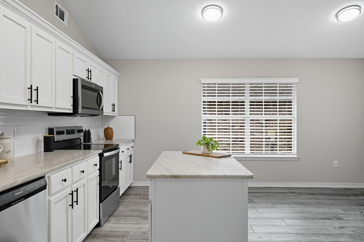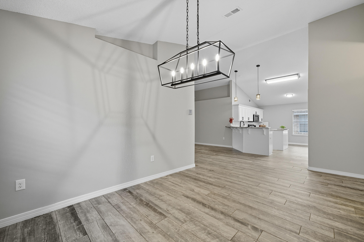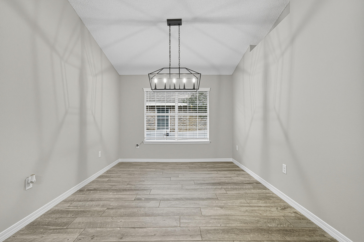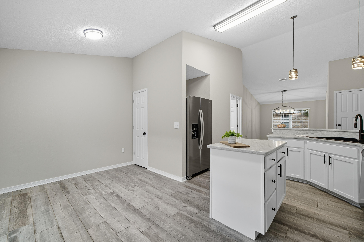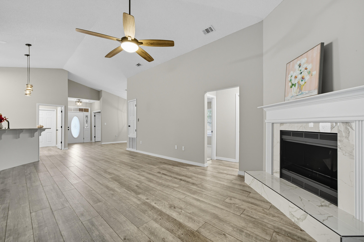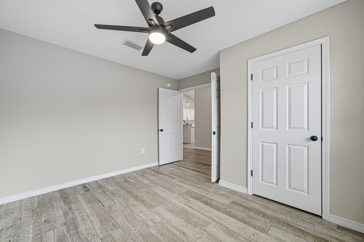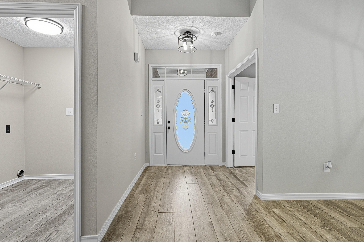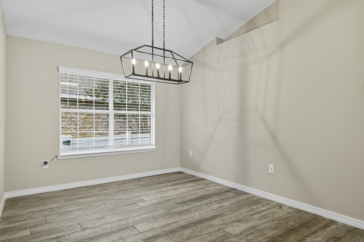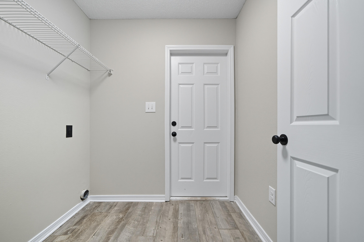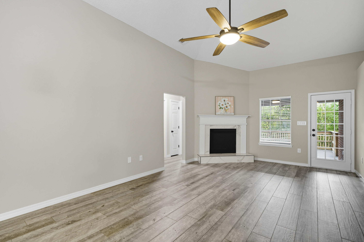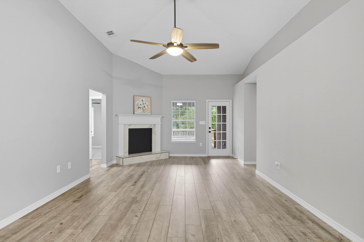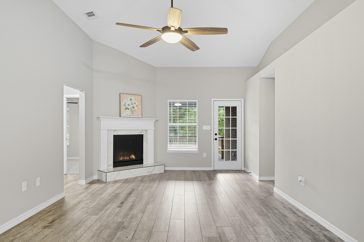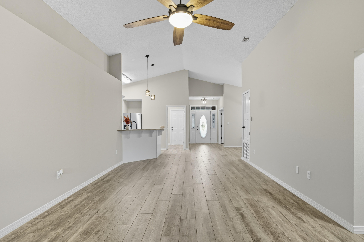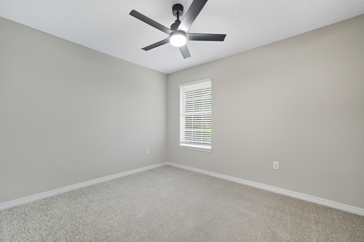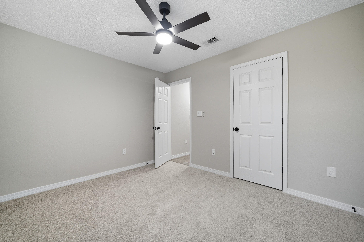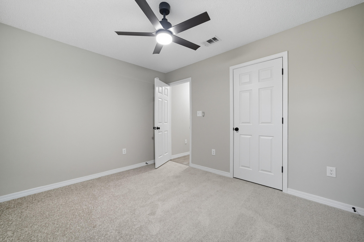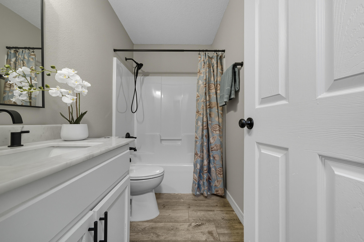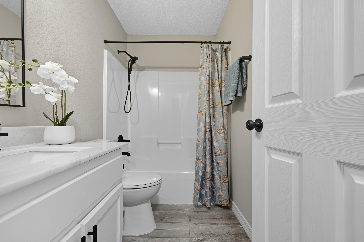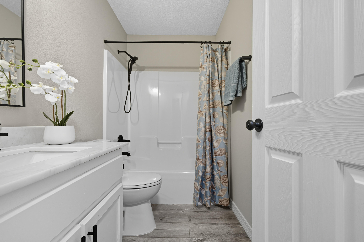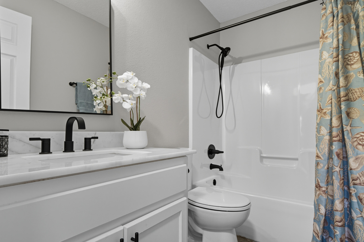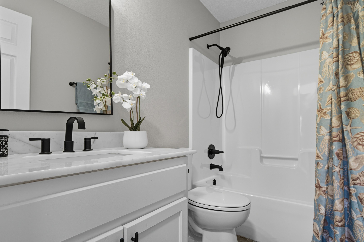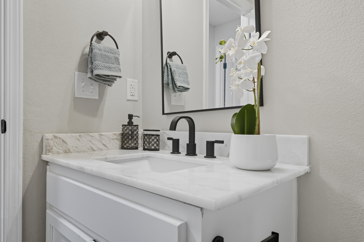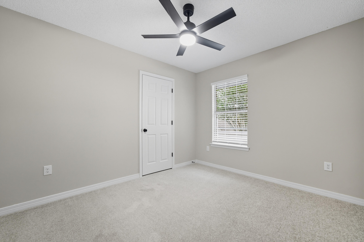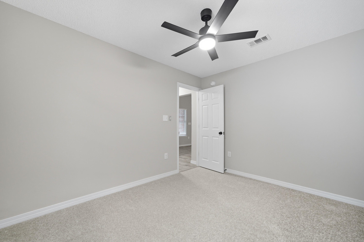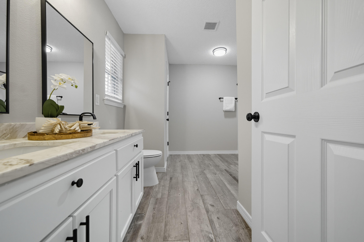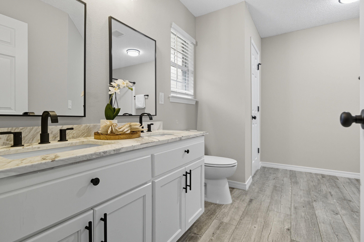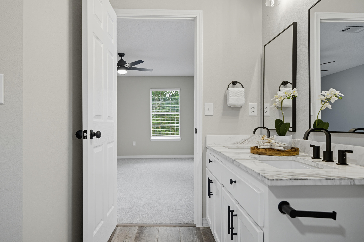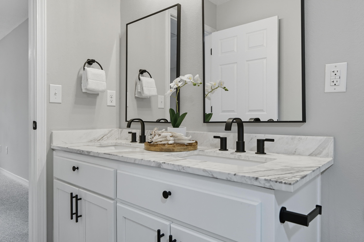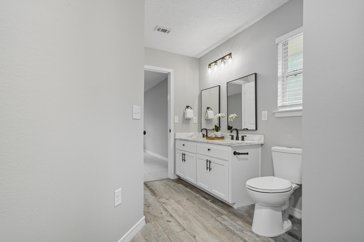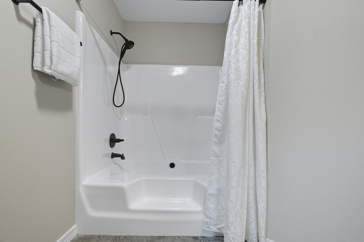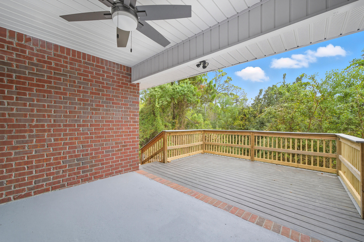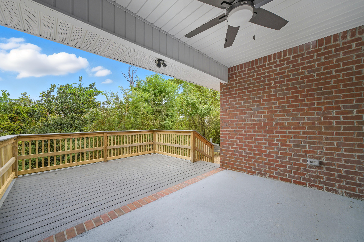Mary Esther, FL 32569
Property Inquiry
Contact Deborah Morton about this property!
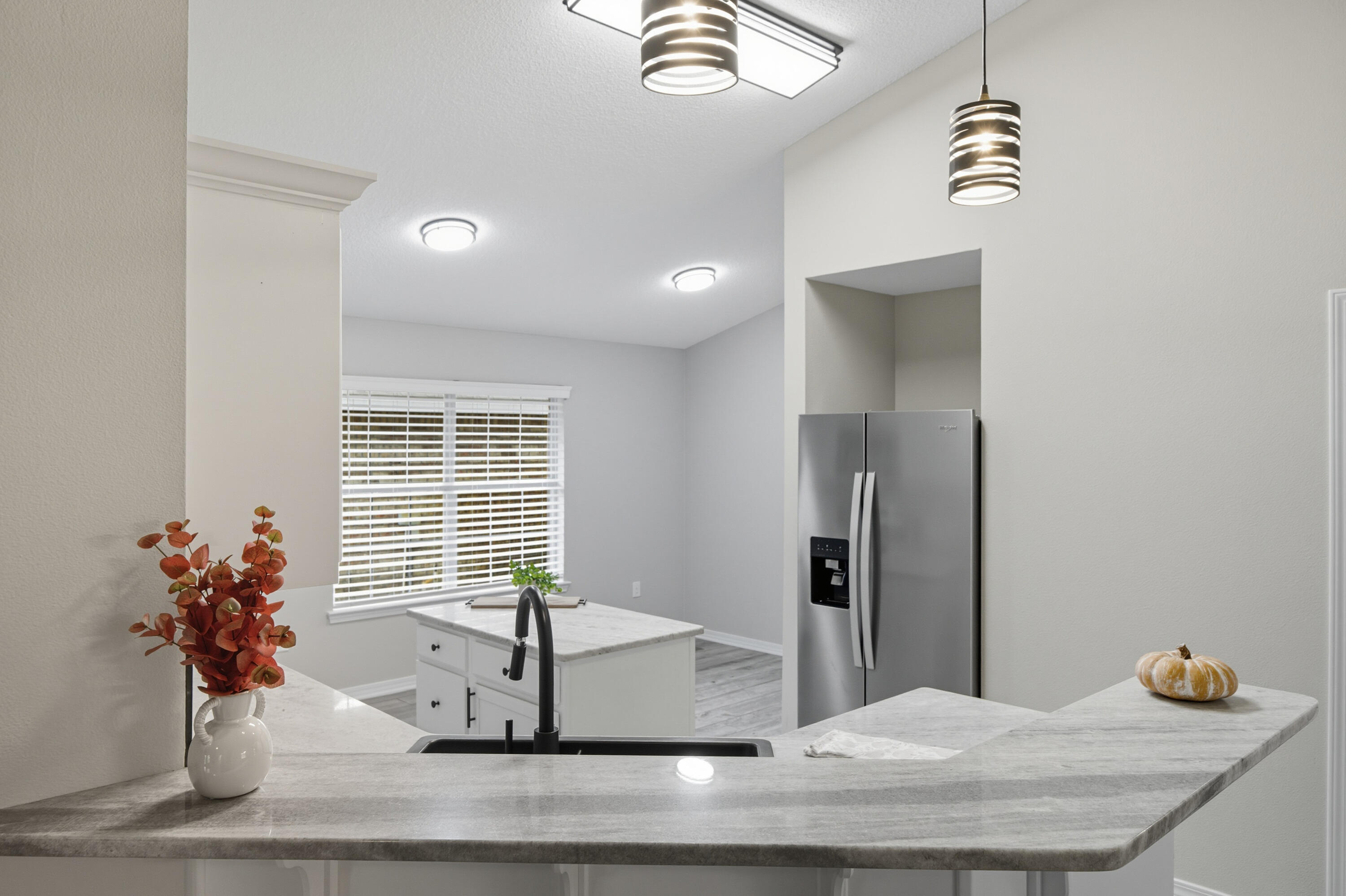
Property Details
Fully Renovated 4BR/2BA Home in Marsh Harbor - Priced $40K Below Market!Welcome to your dream home in the sought-after Marsh Harbor Subdivision, a waterfront community offering deeded access to a boardwalk, beach, deck, and scenic sidewalks. Enjoy breathtaking sunsets over the intercoastal and natural marsh preserve from your own neighborhood.✨ Property Highlights: All-brick 4-bedroom, 2-bath home 100% rehabbed with modern finishes New roof installed at full price 2015 HVAC system 2020 hot water heater Priced $40,000 below market value Location & Views: Nestled around a tranquil pond in the front yard and just a short walk to the water, this home offers peaceful surroundings and stunning views.🏠 Interior Features: Grand entry with vaulted ceilings and eft and the Primary Bedroom to the right. The Primary Bathroom offers a granite double vanity and a tub/shower combo.
The back patio is a great place to take a load off and enjoy the view. The covered area offers great shade and the extended composite deck offers extra space for guests and fire to gather around.
Everything you have been looking for and in the right location. Short distance to the front gate of Hurlburt, Navarre Beach, Schools, restaurants, and shopping.
| COUNTY | Okaloosa |
| SUBDIVISION | MARSH HARBOR |
| PARCEL ID | 15-2S-25-1000-000K-0030 |
| TYPE | Detached Single Family |
| STYLE | Traditional |
| ACREAGE | 0 |
| LOT ACCESS | Private Road |
| LOT SIZE | 50 x 90 |
| HOA INCLUDE | Accounting,Ground Keeping,Management |
| HOA FEE | 1196.00 (Annually) |
| UTILITIES | Electric,Public Sewer,Public Water |
| PROJECT FACILITIES | Beach,Deed Access,Dock,Picnic Area,Waterfront |
| ZONING | Resid Single Family |
| PARKING FEATURES | Garage Attached |
| APPLIANCES | Auto Garage Door Opn,Dishwasher,Disposal,Range Hood,Refrigerator,Stove/Oven Electric |
| ENERGY | AC - Central Elect,AC - High Efficiency,Ceiling Fans,Double Pane Windows,Heat Cntrl Electric,Water Heater - Elect |
| INTERIOR | Breakfast Bar,Ceiling Vaulted,Fireplace,Lighting Recessed,Pantry,Split Bedroom,Washer/Dryer Hookup |
| EXTERIOR | Deck Open |
| ROOM DIMENSIONS | Master Bathroom : 16 x 13 Bedroom : 12 x 10 Bedroom : 12 x 10 Bedroom : 12 x 10 Dining Area : 12 x 11 Living Room : 23 x 13 |
Schools
Location & Map
Head west on US-98 W toward W Timberlake Dr., 0.1 mi; Turn left onto Parish Blvd., 0.3 mi; Turn left onto Marsh Harbor Dr., Restricted usage road., 102 ft; Turn left to stay on Marsh Harbor Dr., Restricted usage road; Destination will be on the left.

