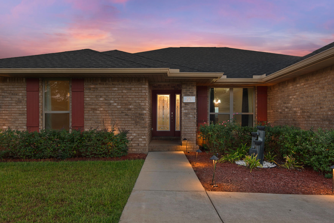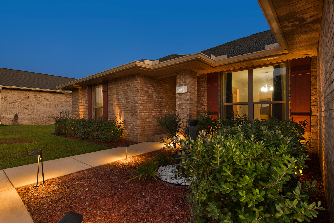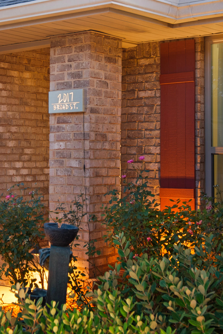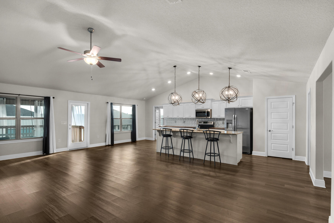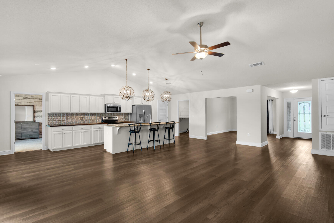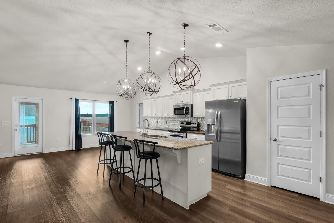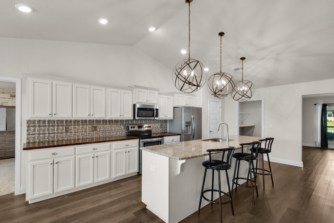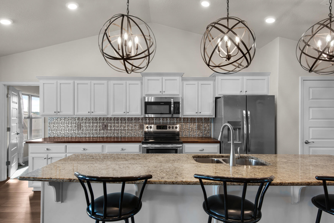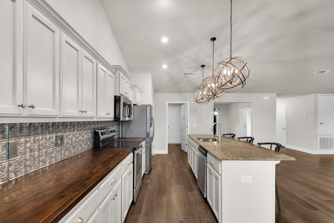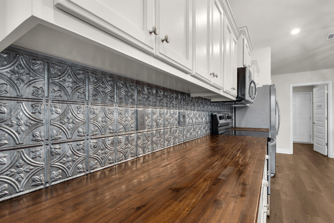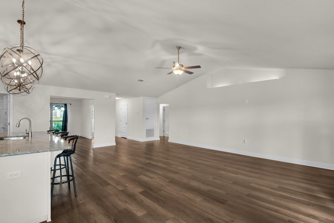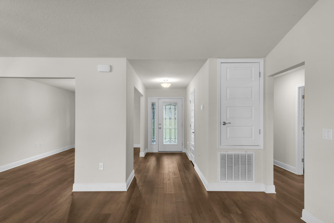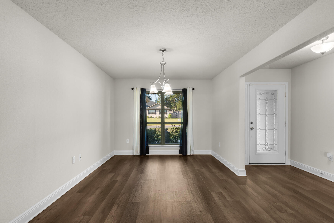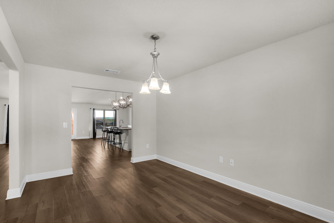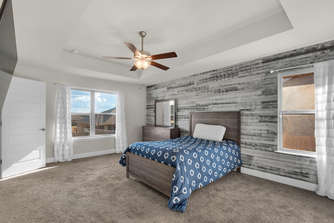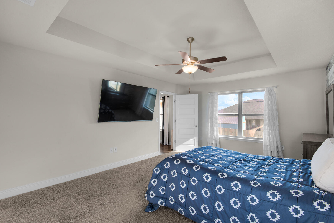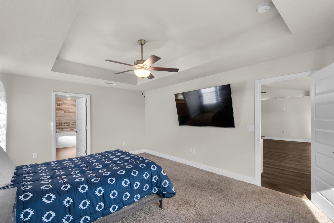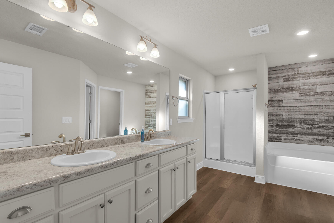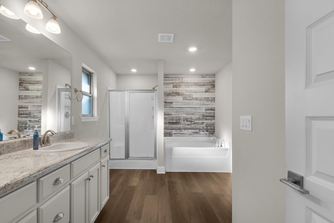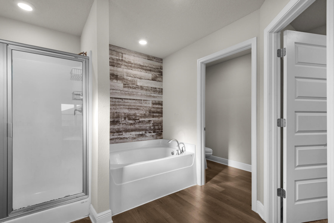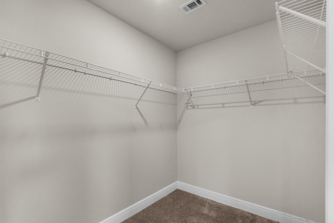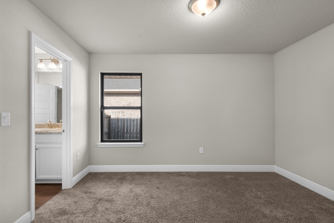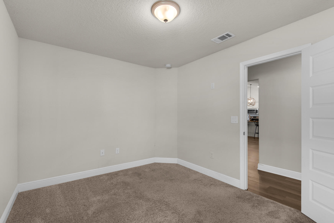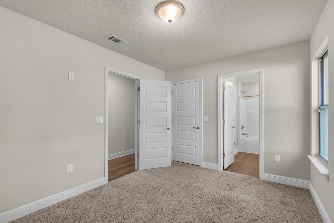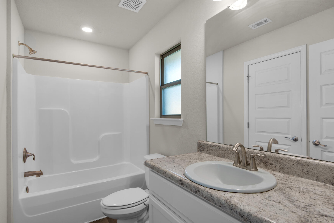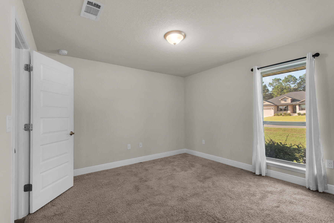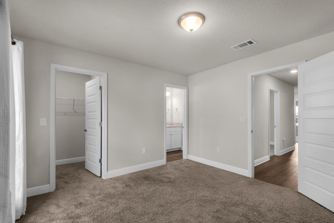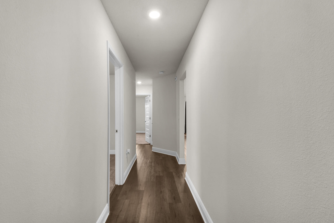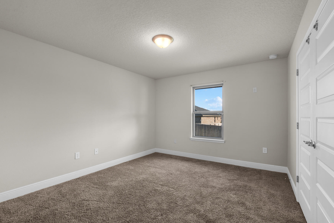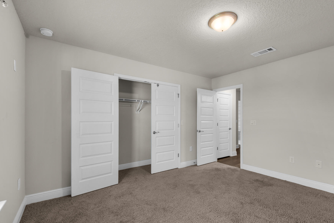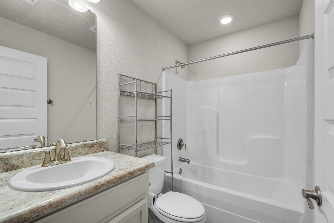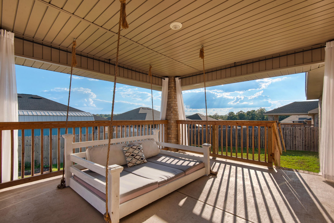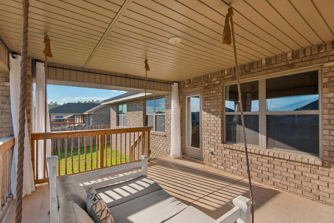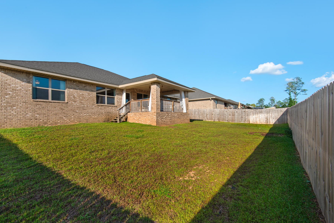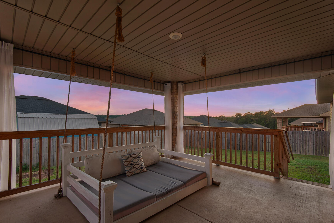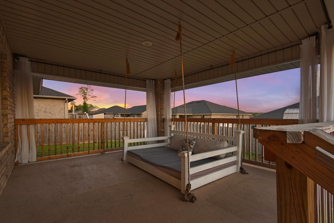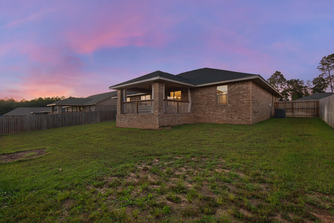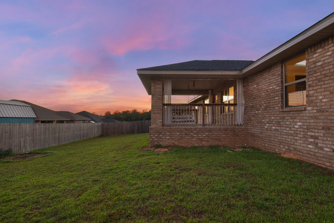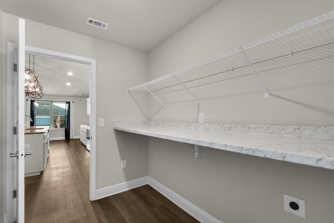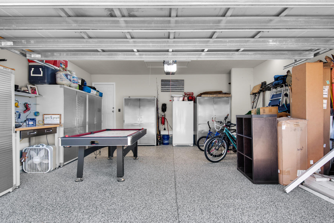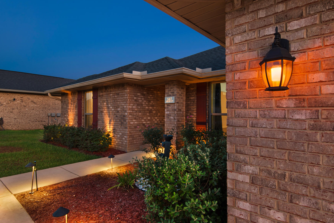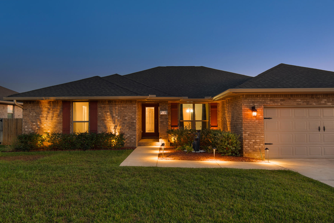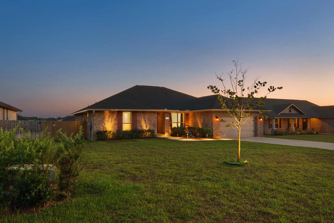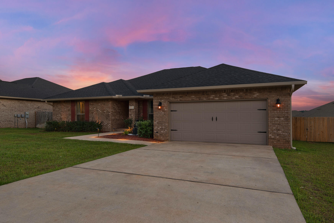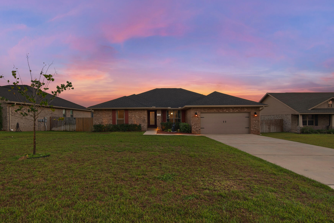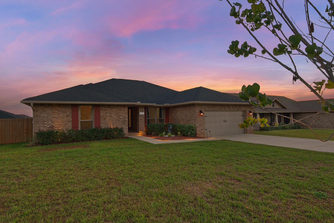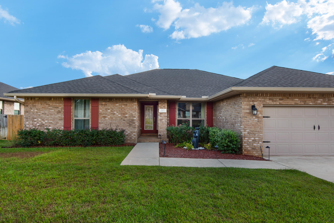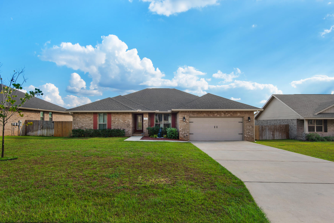$368,000
2017 Broad Street
Crestview, FL 32536
Crestview, FL 32536
Property Inquiry
Contact Joseph Morgan about this property!
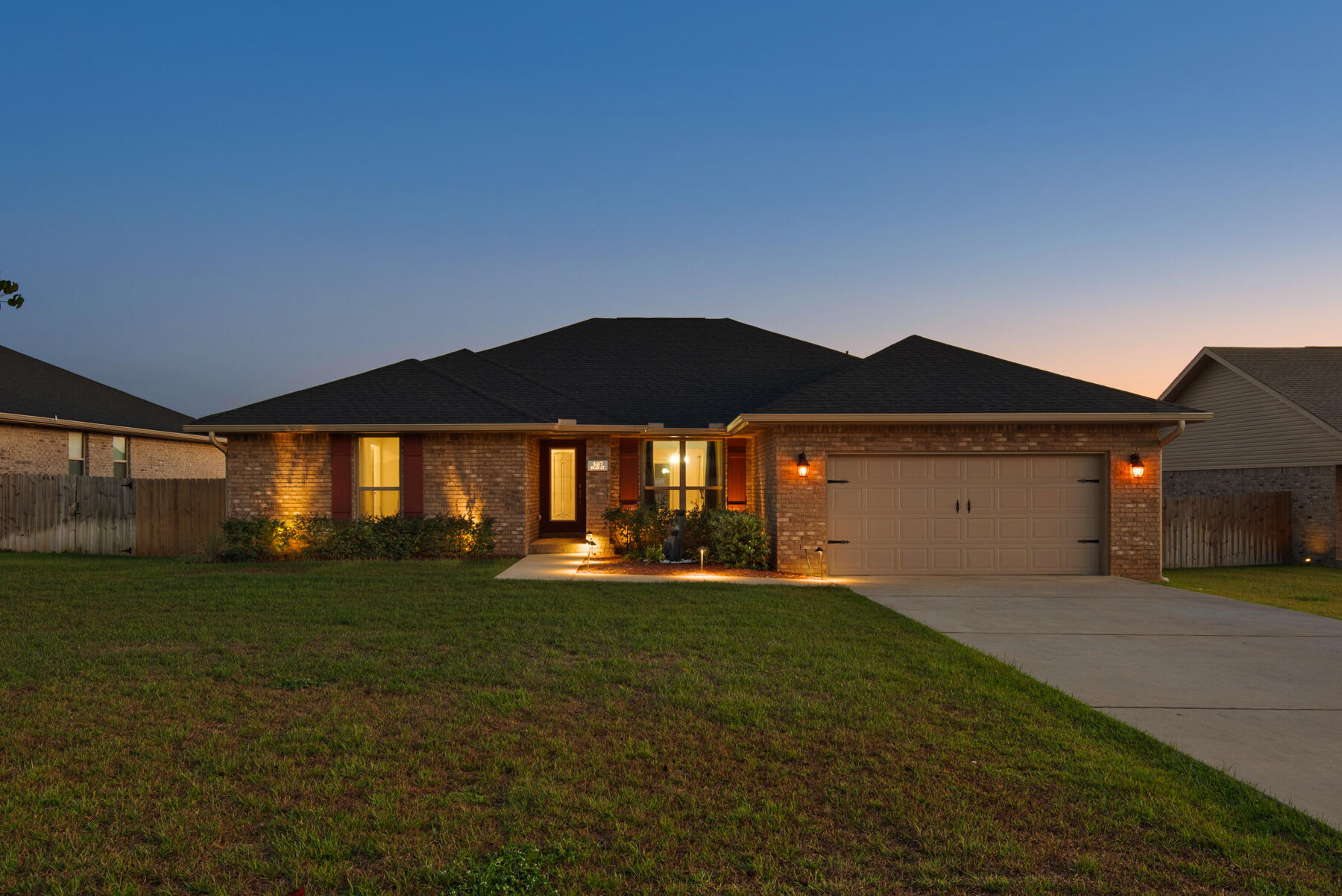
2,416 Sq Ft.
Built 2022
4 Bed
3 Bath
Property Details
This Must-See beautiful brick home is a 2022 new build. 4- bedroom 3-bath home with a split floor plan. The spacious kitchen is perfect for entertaining, with an oversized granite island & butcher block countertop. The 2 car garage features epoxy flooring and is fully air conditioned. Relax on the back porch overlooking a beautifully landscaped backyard with picturesque lighting, complete with privacy fencing and a sprinkler system on a timer. Located in the coveted new subdivision of Charleston Place, in North Crestview, this home is in commuting distance to Eglin AFB & the best of FL beaches.
LISTED BY Blue Realty Team LLC
| COUNTY | Okaloosa |
| SUBDIVISION | CHARLESTON PLACE |
| PARCEL ID | 30-4N-23-1125-000D-0080 |
| TYPE | Detached Single Family |
| STYLE | Ranch |
| ACREAGE | 0 |
| LOT ACCESS | N/A |
| LOT SIZE | 142x80 |
| HOA INCLUDE | Accounting |
| HOA FEE | N/A |
| UTILITIES | Electric,Public Sewer,Public Water,TV Cable,Underground |
| PROJECT FACILITIES | N/A |
| ZONING | City |
| PARKING FEATURES | Garage |
| APPLIANCES | Cooktop,Dishwasher,Disposal,Microwave,Refrigerator,Refrigerator W/IceMk,Security System,Smoke Detector |
| ENERGY | AC - Central Elect,Heat Cntrl Electric |
| INTERIOR | Floor Vinyl,Kitchen Island,Pantry,Split Bedroom,Washer/Dryer Hookup |
| EXTERIOR | N/A |
| ROOM DIMENSIONS | Kitchen : 21 x 10 Breakfast Room : 10 x 10 Dining Room : 10 x 16 Living Room : 17 x 26 Master Bathroom : 14 x 19 Bedroom : 11 x 14 Bedroom : 9 x 13 Bedroom : 12 x 12 Full Bathroom : 5 x 10 Full Bathroom : 5 x 8 Garage : 21 x 21 Covered Porch : 14 x 16 Laundry : 9 x 7 |
Schools
Elementry,
Bob Sikes
Middle,
Davidson
High,
Crestview
Location & Map
GPS

