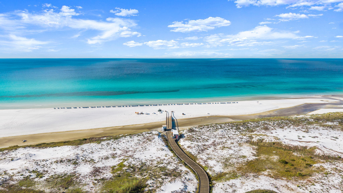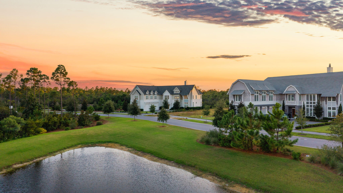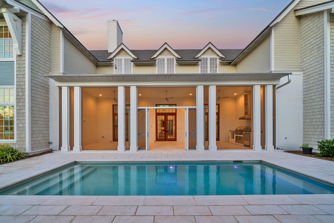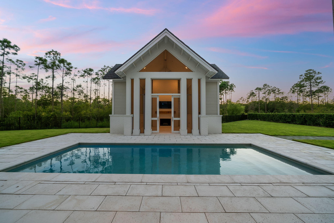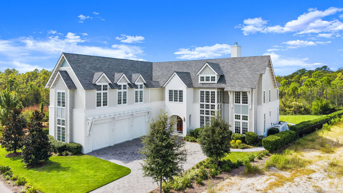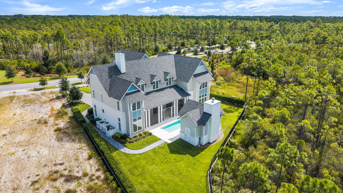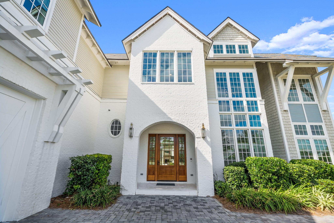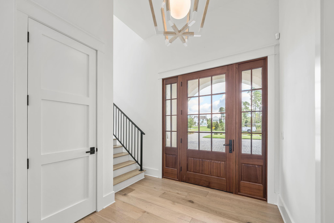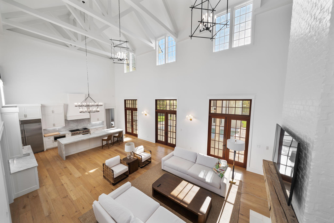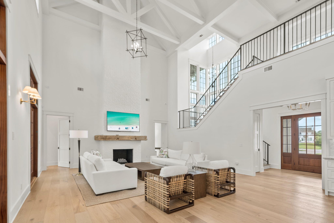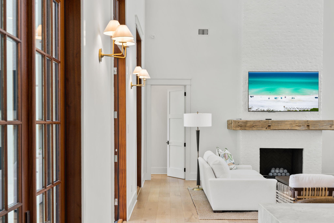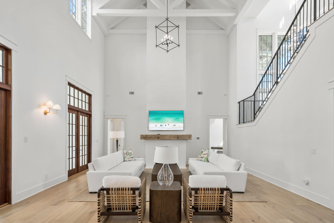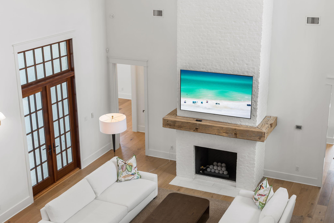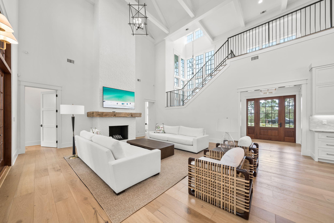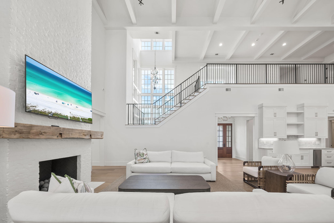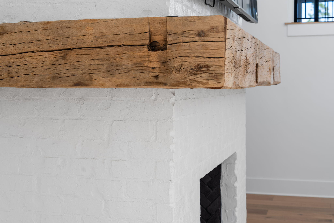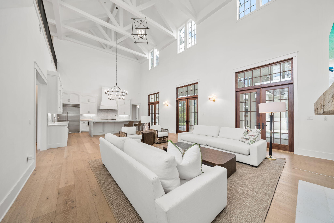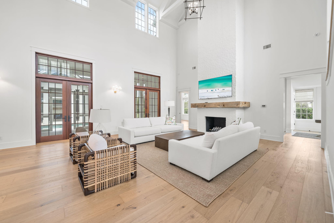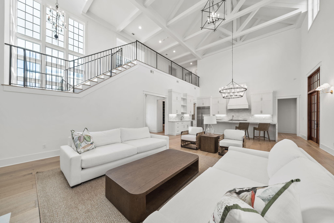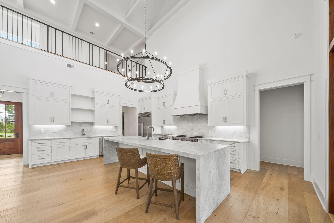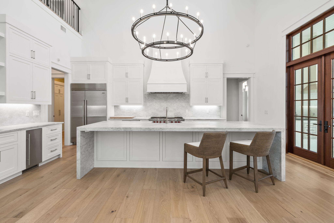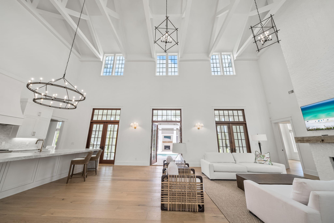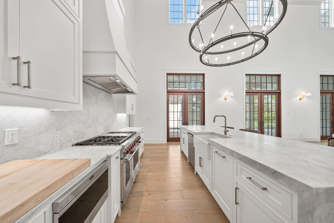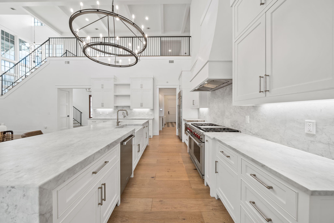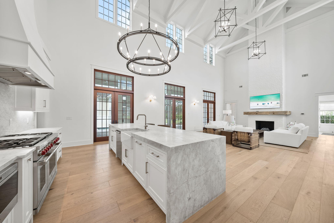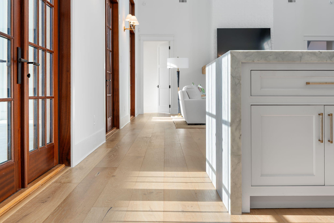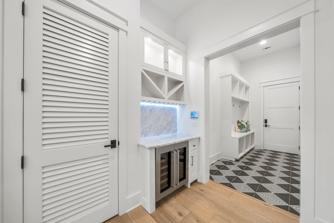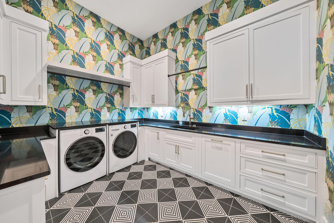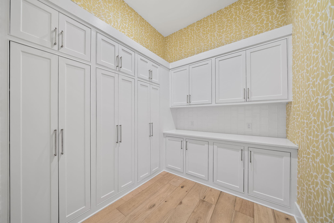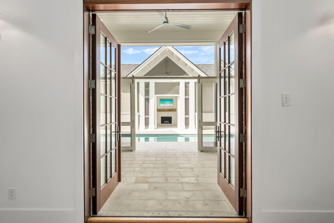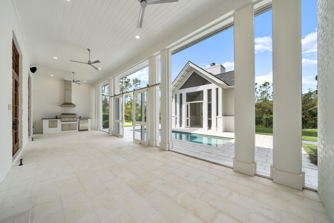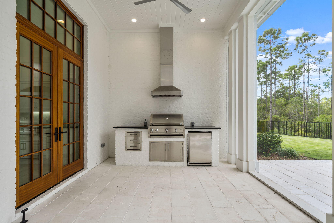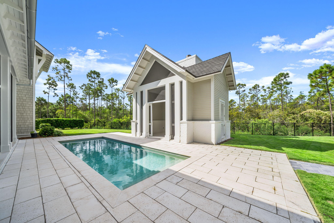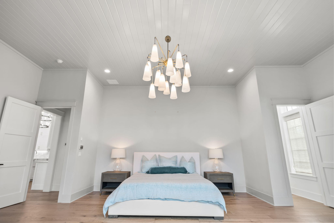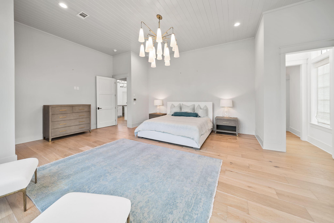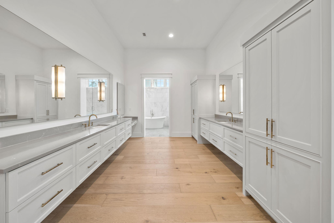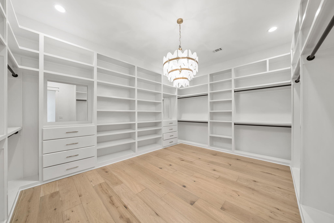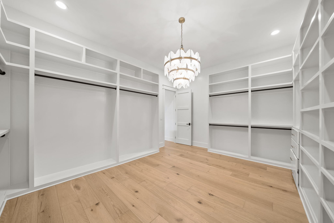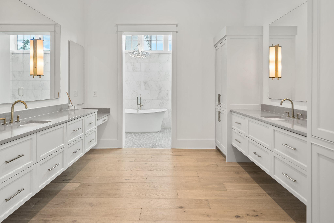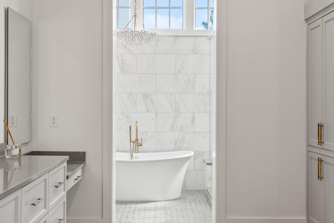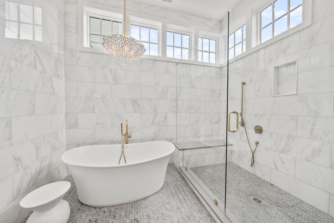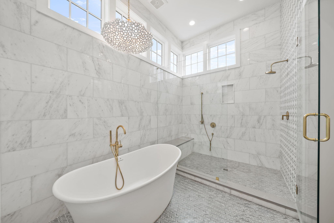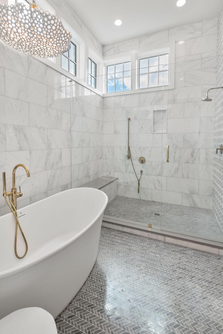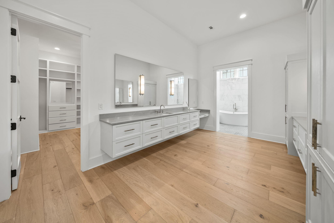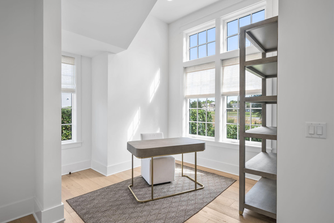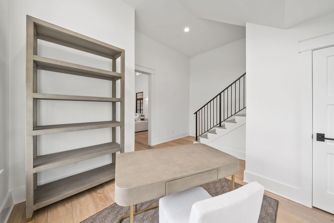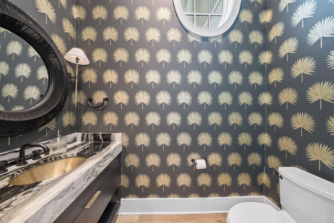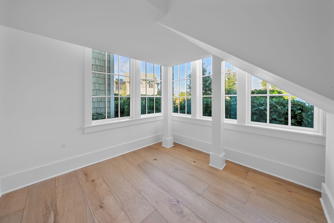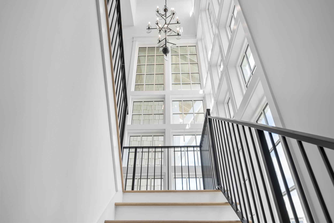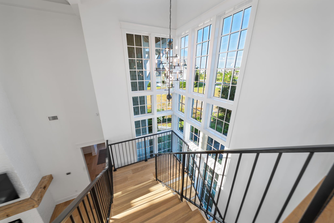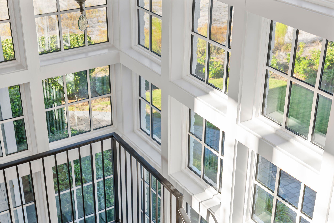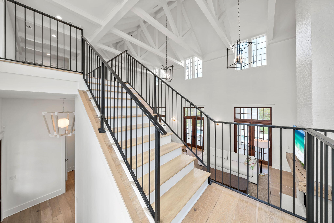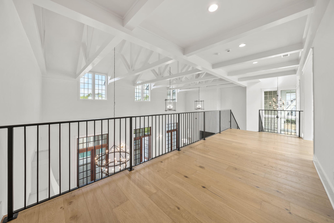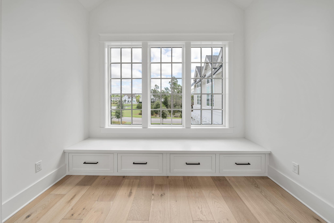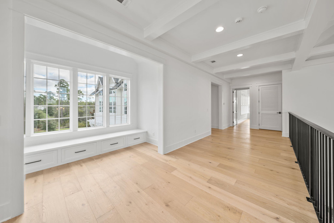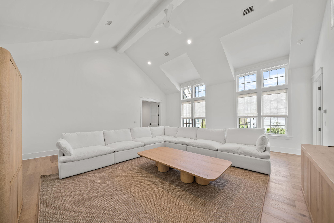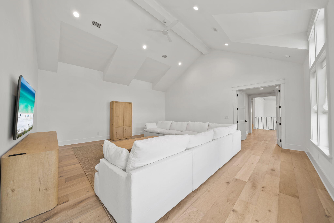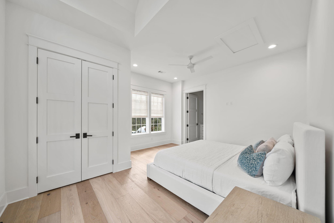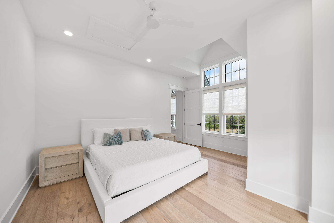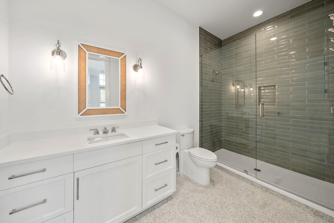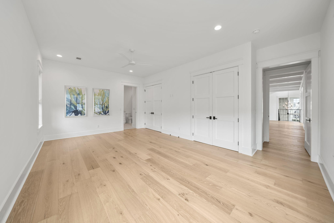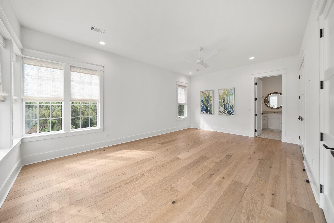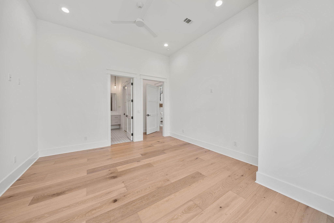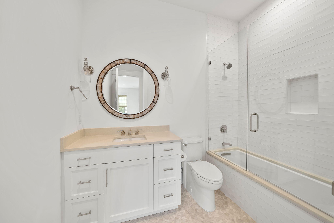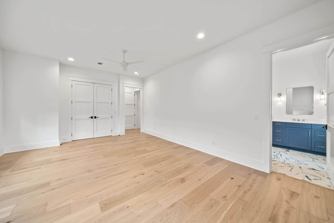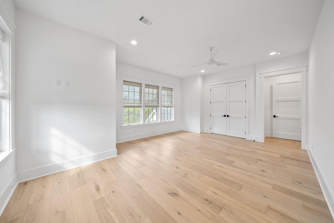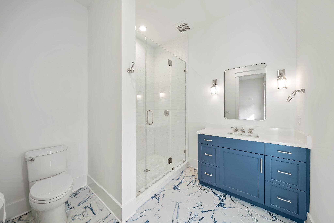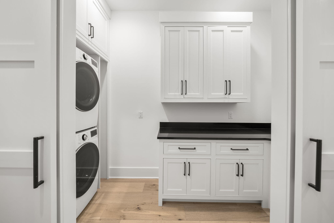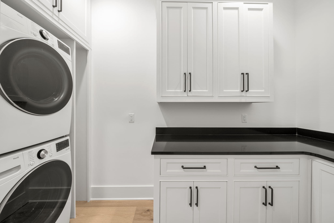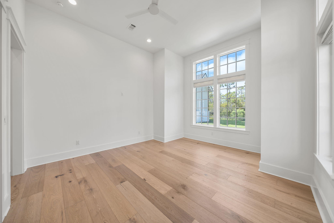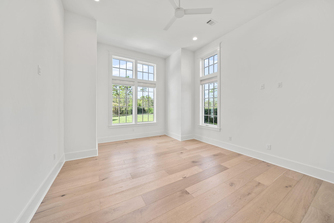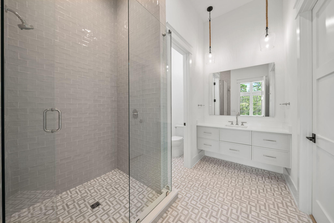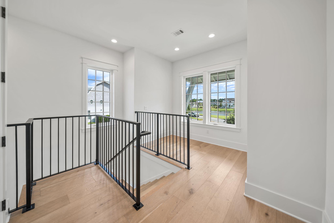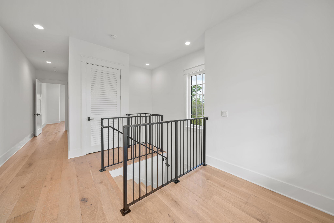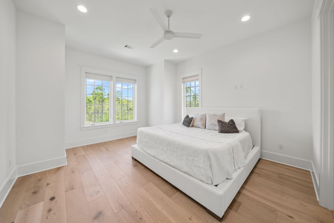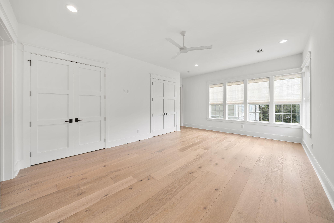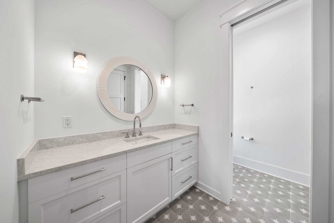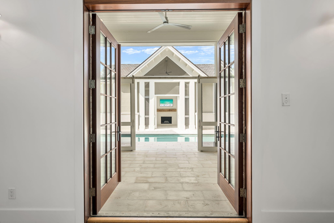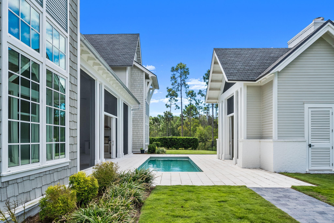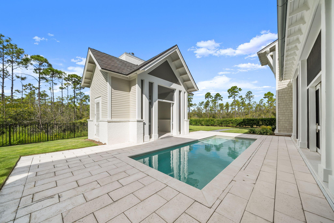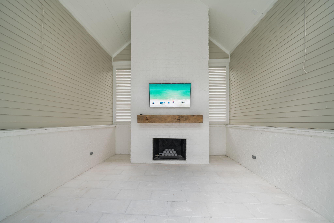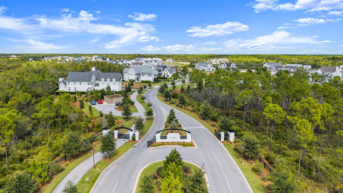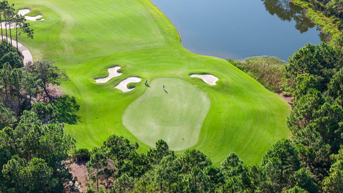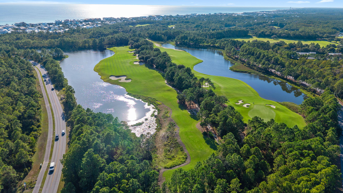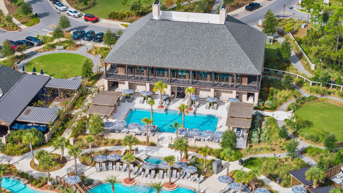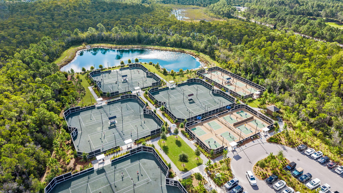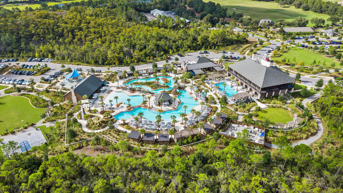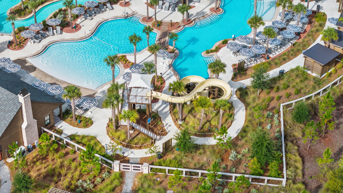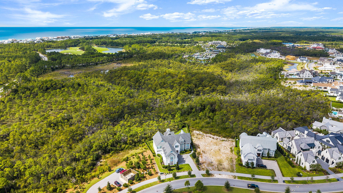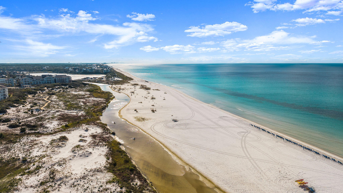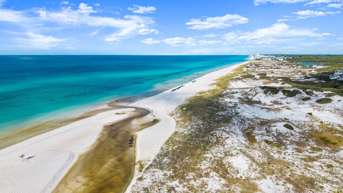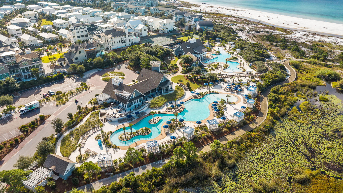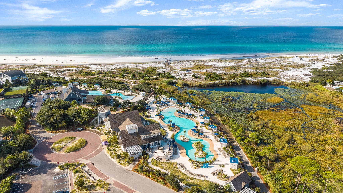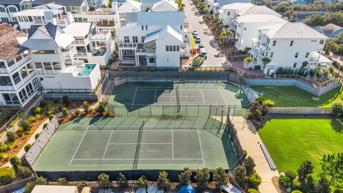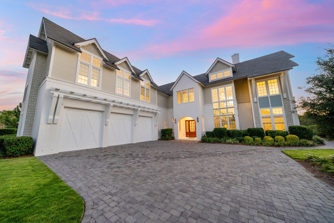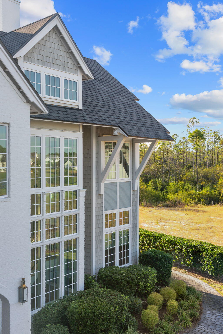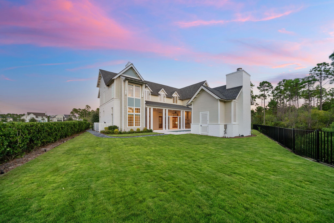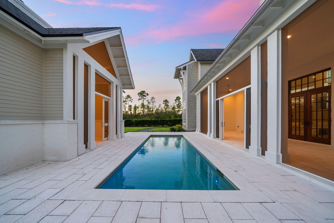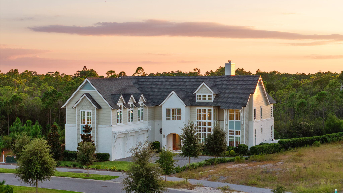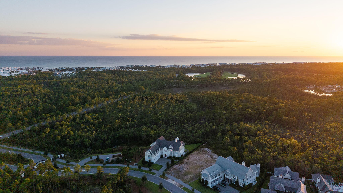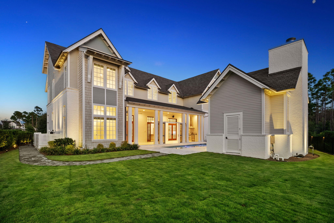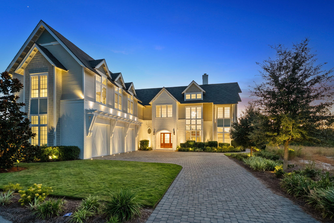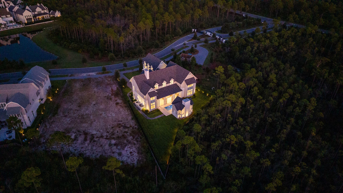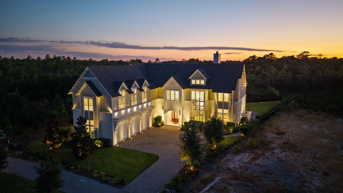Inlet Beach, FL 32461
Property Inquiry
Contact Shellie Watson about this property!
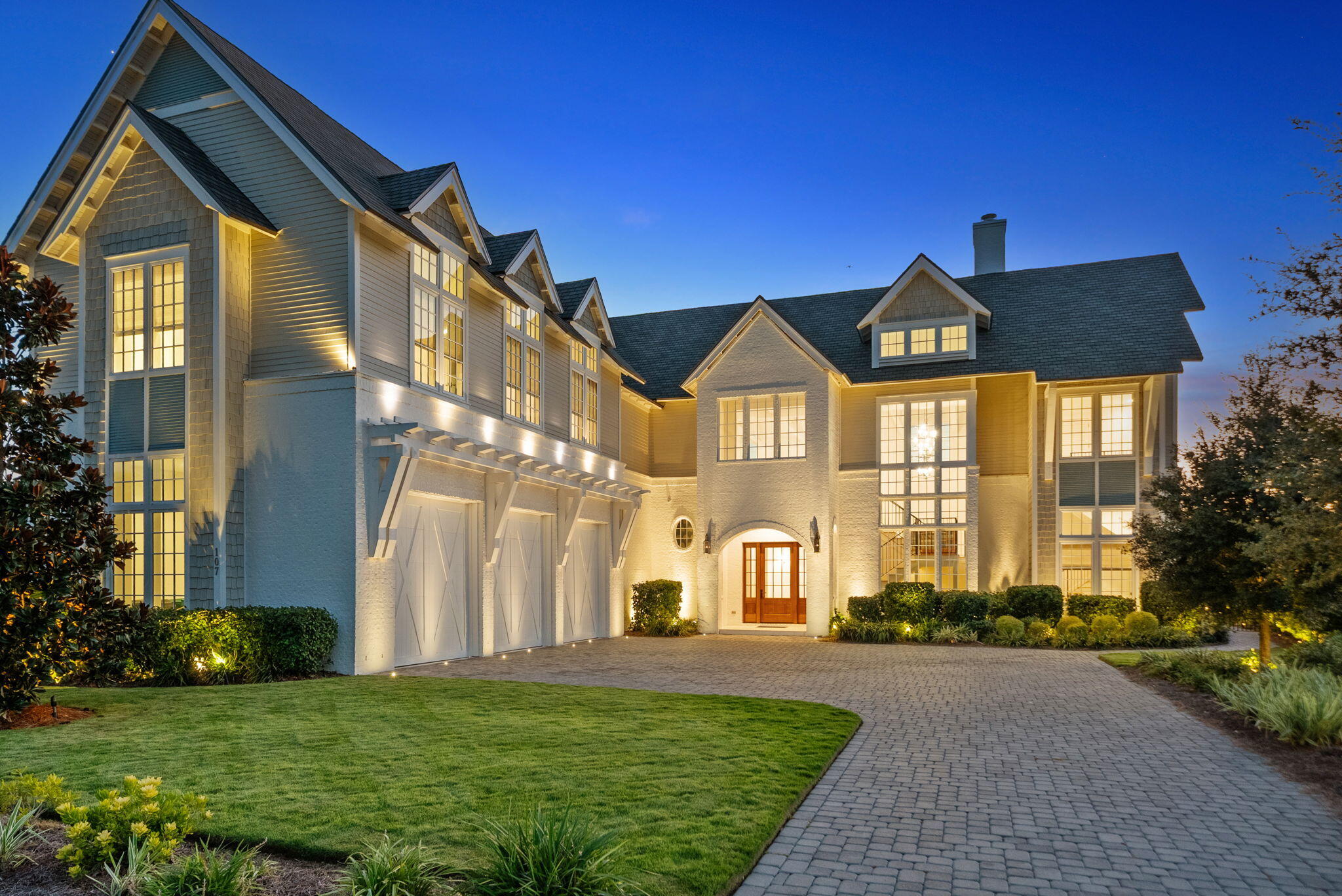
Property Details
Exquisite PRIVATE Estate on large lot, just behind the gate in Watersound Camp Creek. MOVE IN NOW! Walk to Gulf & CAMP CREEK GOLF COURSE. 2023 Custom build by Stackable Mracek Design Group sparing absolutely no detail. **Sold partially furnished by RH w/ accepted offer. Saltwater Pool, pool house, and featuring 2 private interior guest suites included in the 6 bedroom count. Each of the 6 en suites provide elegant accommodations. Oak plank flooring throughout-both levels. Soft close custom cabinetry with solid brass, brushed gold and marble. This home features a bourbon/wine tasting room or creative studio space. The two story palatial great room architecture features exposed painted beams, iron lighting, and a two story painted brick fireplace with reclaimed barnwood floating mantle. The chef inspired kitchen features stainless Wolf & Subzero appliance package featuring ice maker and wine chiller. The triple solid maple french paned doors lead to a massive framed screened back porch featuring tumbled limestone & marble. The stainless gas grill station and granite bar is perfectly positioned for entertaining. The saltwater pool is larger than it appears with limestone pool deck and spacious pool house featuring second gas fireplace, matching reclaimed mantle, and a beautiful half bath and storage. The owner spared no expense in landscaping and private iron fence around level backyard. The exterior has full landscaping & home illumination package. The private lot will remain this way backing up to private Camp Creek Golf Club! This home has 2 bedrooms, 2 full baths, and 2 half baths on main level. 4 en suites upstairs, 2 of which are private suites entirely. The massive media suite upstairs attaches to a bedroom & bath and is designed for multi use or guest privacy. This estate features a full custom laundry room on main level, and a second laundry room upstairs. Plenty of storage. 3+ car side entry garage. Home includes club membership to Watersound Club, subject to member dues. *Buyer to verify all community, club, home details & financials. CCR's and builder plans are available on request and posted herein.
| COUNTY | Walton |
| SUBDIVISION | Watersound Camp Creek |
| PARCEL ID | 22-3S-18-16100-000-0010 |
| TYPE | Detached Single Family |
| STYLE | Beach House |
| ACREAGE | 0 |
| LOT ACCESS | Controlled Access,Paved Road,Private Road |
| LOT SIZE | LOT 1 WATERSOUND CAMP CREEK PH 1 PB 23-13 OR 3182- |
| HOA INCLUDE | Recreational Faclty |
| HOA FEE | 300.00 (Quarterly) |
| UTILITIES | Electric,Gas - Natural,Public Sewer,Public Water,Underground |
| PROJECT FACILITIES | BBQ Pit/Grill,Beach,Community Room,Deed Access,Exercise Room,Gated Community,Golf,Pickle Ball,Playground,Pool,Sauna/Steam Room,Tennis,Whirlpool |
| ZONING | Resid Single Family |
| PARKING FEATURES | Garage,Garage Attached,Guest |
| APPLIANCES | Auto Garage Door Opn,Dishwasher,Disposal,Dryer,Ice Machine,Microwave,Oven Double,Range Hood,Refrigerator,Refrigerator W/IceMk,Security System,Smoke Detector,Stove/Oven Gas,Washer,Wine Refrigerator |
| ENERGY | AC - 2 or More,AC - Central Elect,Ceiling Fans,Heat Cntrl Gas,Insulated Doors,Water Heater - Gas,Water Heater - Tnkls |
| INTERIOR | Ceiling Beamed,Ceiling Cathedral,Ceiling Raised,Ceiling Vaulted,Fireplace,Fireplace 2+,Fireplace Gas,Floor Hardwood,Floor Marble,Floor Tile,Furnished - Some,Guest Quarters,Kitchen Island,Lighting Recessed,Newly Painted,Pantry,Wet Bar,Woodwork Painted |
| EXTERIOR | BBQ Pit/Grill,Fenced Back Yard,Fenced Privacy,Fireplace,Guest Quarters,Patio Covered,Patio Enclosed,Patio Open,Pool - Gunite Concrt,Pool - Heated,Pool - House,Pool - In-Ground,Porch Screened,Separate Living Area,Sprinkler System,Summer Kitchen |
| ROOM DIMENSIONS | Bedroom : 16 x 16 Master Bedroom : 16 x 30 Master Bathroom : 16 x 10 Kitchen : 16 x 22 Great Room : 50 x 22 Full Bathroom : 10 x 15 Office : 10 x 10 Bedroom : 16 x 20 Bedroom : 16 x 20 Bedroom : 16 x 20 Bedroom : 16 x 20 Half Bathroom : 10 x 10 Full Bathroom : 12 x 12 Full Bathroom : 12 x 12 Full Bathroom : 12 x 12 Full Bathroom : 12 x 12 Media Room : 25 x 40 Laundry : 16 x 16 Laundry : 10 x 5 Covered Porch : 50 x 20 |
Schools
Location & Map
98 West, turn left-south on Camp Creek Pkwy. Community if on right. OR98 East, turn right-south on Camp Creek Pkwy. Community is on right.

