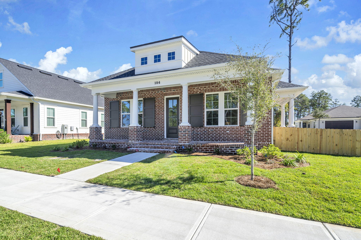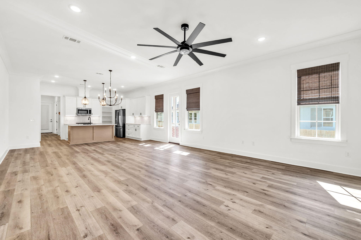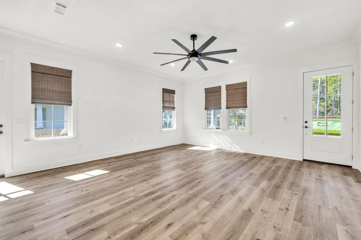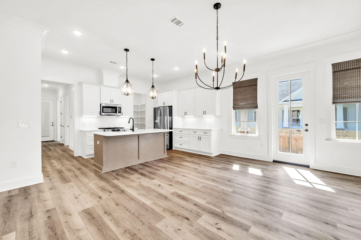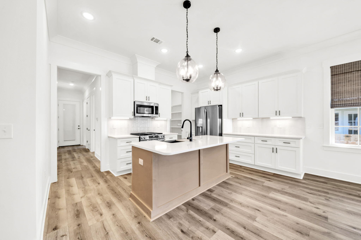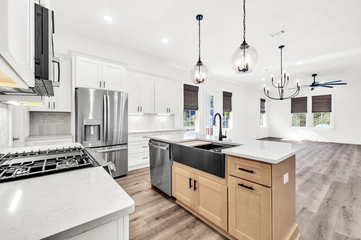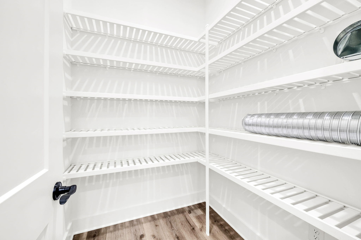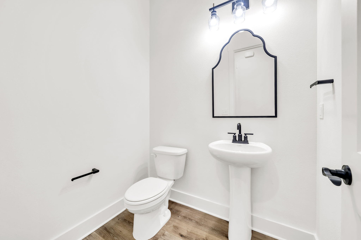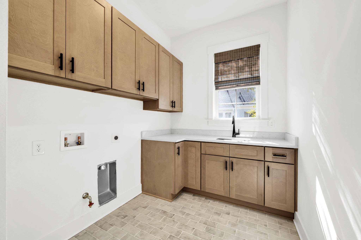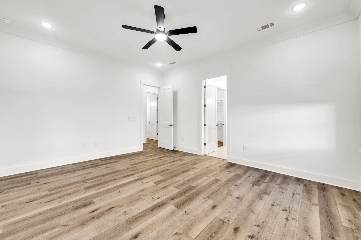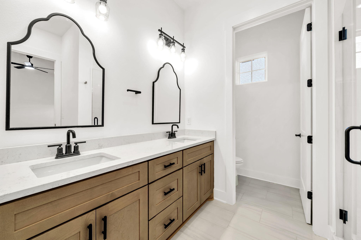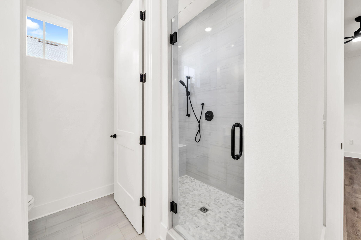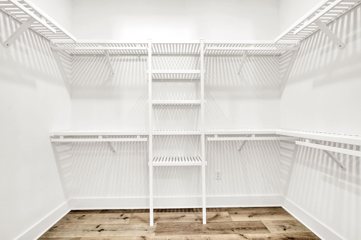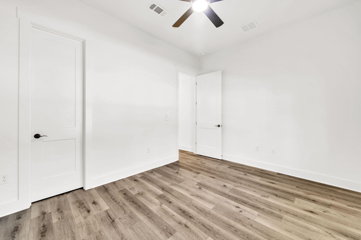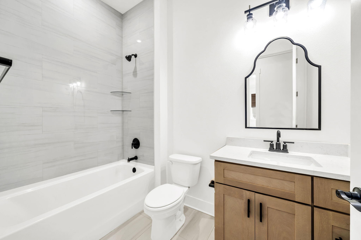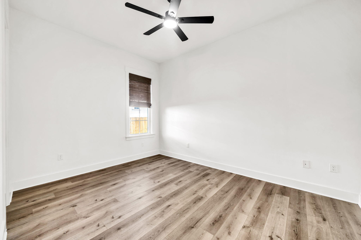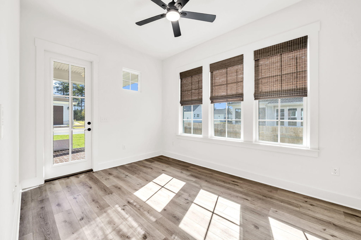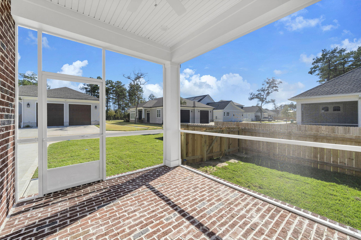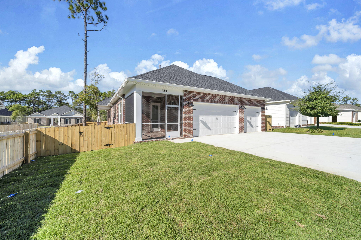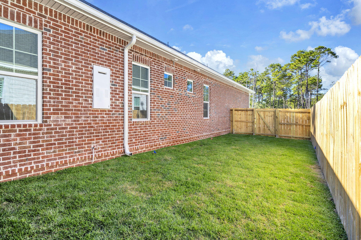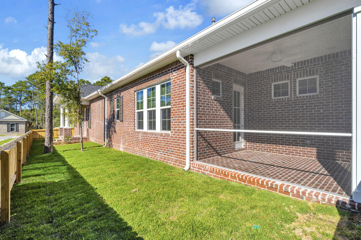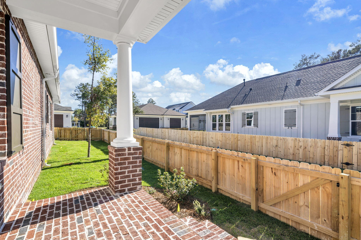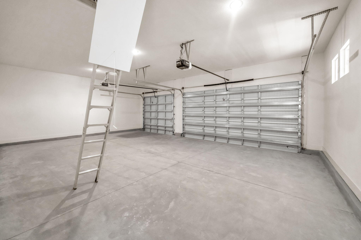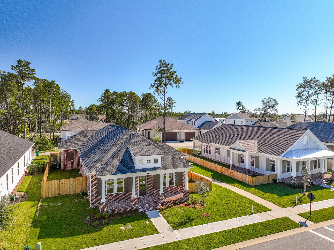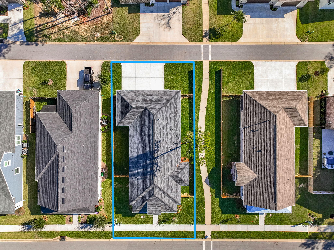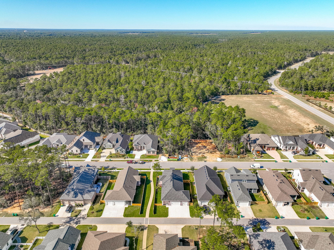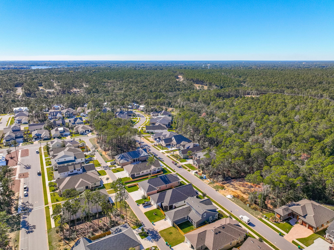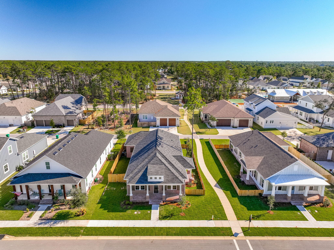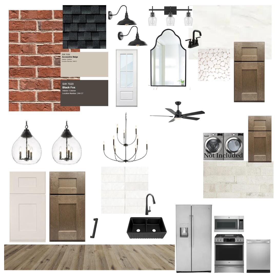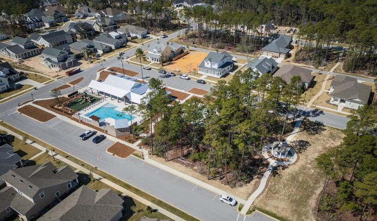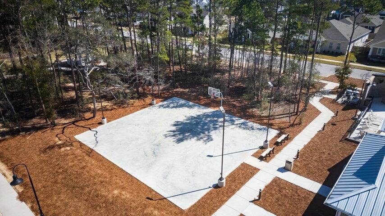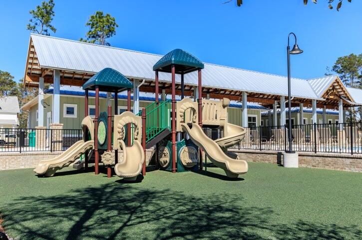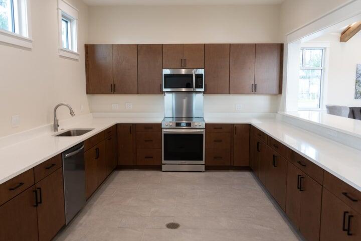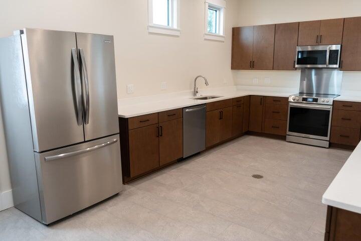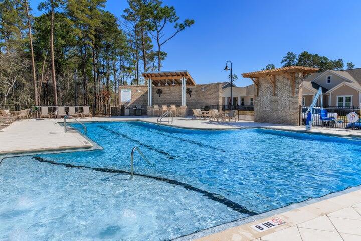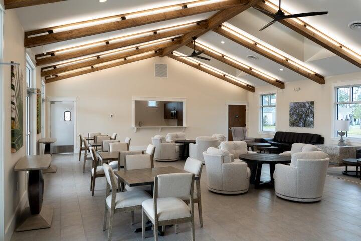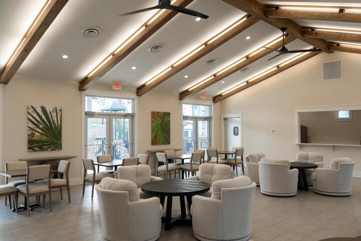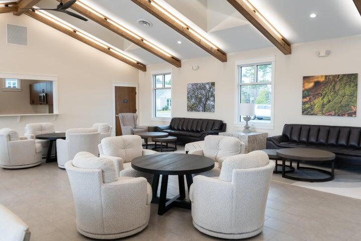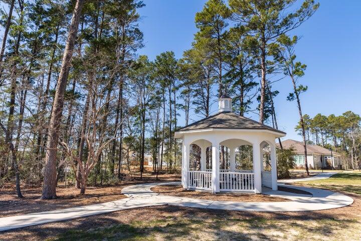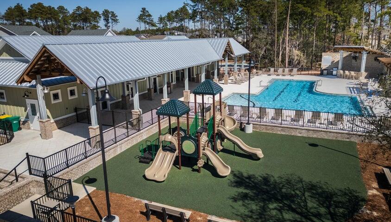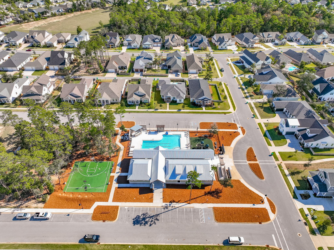Niceville, FL 32578
Property Inquiry
Contact Jodie Snell about this property!

Property Details
This 3 bedroom 2.5 bath plus an office/sunroom & 3 car garage home will be ready for you to serve Thanksgiving Dinner in! Builder is offering $14,000 towards buyers' closing costs plus paying title, doc stamps & final survey. Included in the purchase price is a fence ,French door Fridge and screened back patio off of the sunroom. Buyer also gets to select custom blinds from the builders selections. Located in the newest development, Deer Moss Creek, and a short walk from the clubhouse/pool come and see all this home has to offer! With an open concept living, dining & kitchen along with 2 patios it has plenty of space for entertaining! The stunning black finishes are complemented by a beautiful kitchen with soft close cabinets, quartz countertops, a farmhouse sink & tile backsplash. Other features include lvp & tile throughout, gas package to include a tankless water heater, dryer, furnace, oven and patio grill stub out. Schedule a showing today to see all of these wonderful finishes for yourself!
| COUNTY | Okaloosa |
| SUBDIVISION | Deer Moss Creek |
| PARCEL ID | 11-1S-22-5000-0000-1460 |
| TYPE | Detached Single Family |
| STYLE | Craftsman Style |
| ACREAGE | 0 |
| LOT ACCESS | City Road,Easement,Paved Road,Trail |
| LOT SIZE | 67x120x67x120 |
| HOA INCLUDE | Management,Master Association,Recreational Faclty |
| HOA FEE | 230.00 (Quarterly) |
| UTILITIES | Electric,Gas - Natural,Public Sewer,Public Water,Underground |
| PROJECT FACILITIES | BBQ Pit/Grill,Community Room,Pavillion/Gazebo,Playground,Pool |
| ZONING | City,Resid Single Family |
| PARKING FEATURES | Garage Attached |
| APPLIANCES | Auto Garage Door Opn,Cooktop,Dishwasher,Disposal,Microwave,Range Hood,Refrigerator W/IceMk,Smoke Detector,Warranty Provided |
| ENERGY | AC - Central Elect,Double Pane Windows,Water Heater - Tnkls |
| INTERIOR | Floor Vinyl,Lighting Recessed,Pantry,Washer/Dryer Hookup |
| EXTERIOR | Columns,Fenced Lot-Part,Fenced Privacy,Porch Screened |
| ROOM DIMENSIONS | Living Room : 18.2 x 16.1 Dining Room : 18.2 x 11 Master Bedroom : 16.1 x 14.8 Bedroom : 14 x 10.8 Bedroom : 14 x 10.8 |
Schools
Location & Map
Hwy 20 to North on Rocky Drive. Follow to three way stop at Rocky Bayou Drive and Forest. Follow one mile to the entrance of Deer Moss Creek. Follow Deer Moss Loop to phase 2 on the left. Turn left on the second Caraway Drive and the home will be down on the left.

