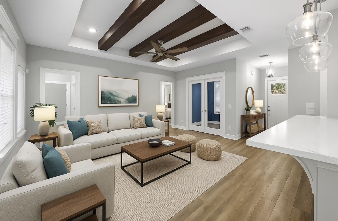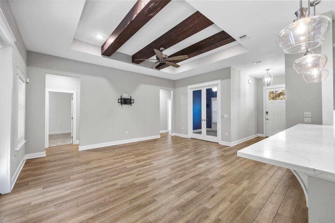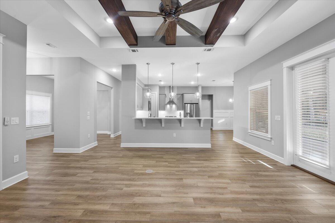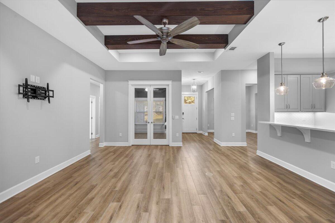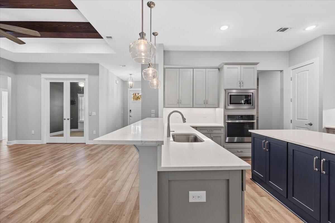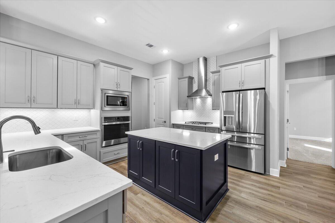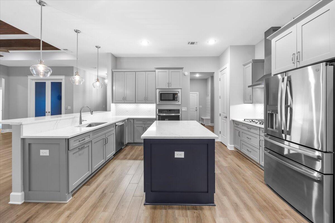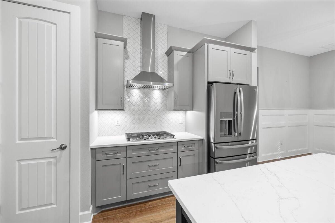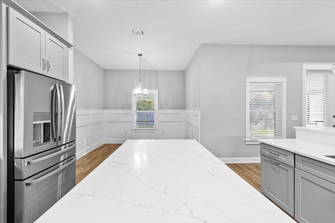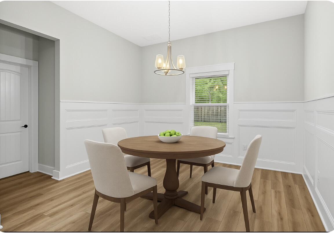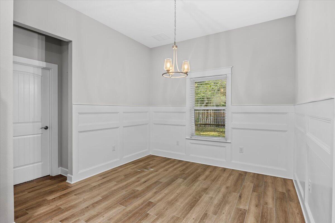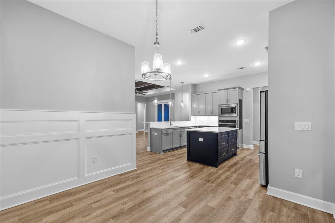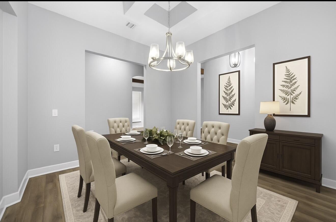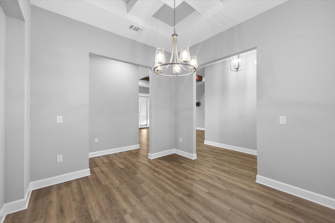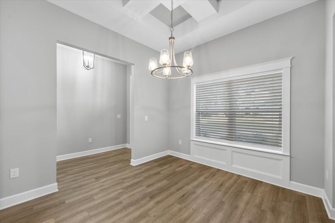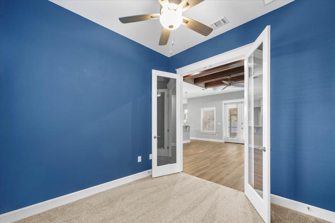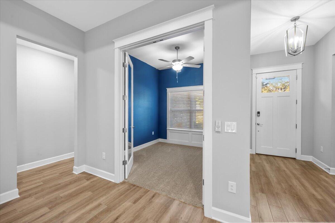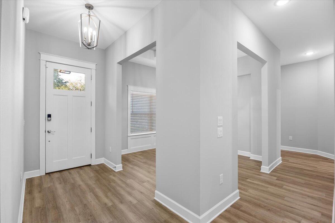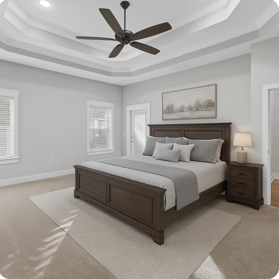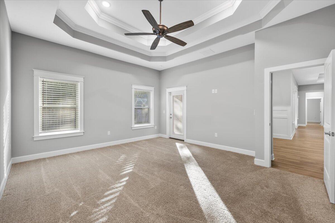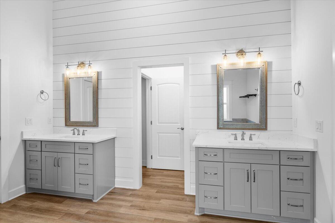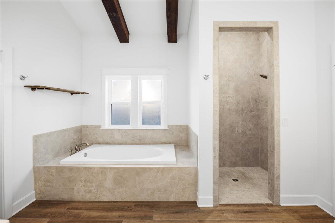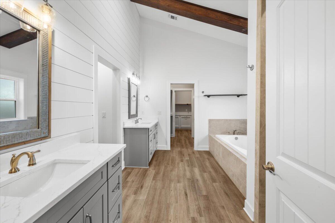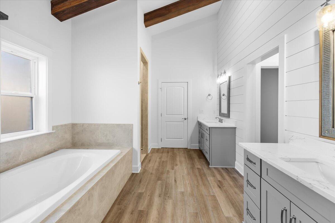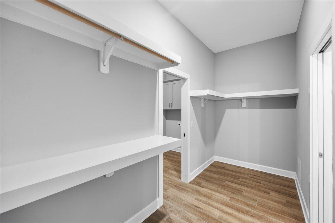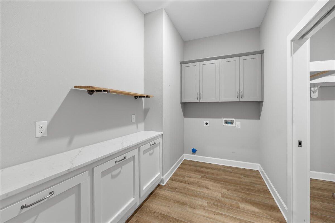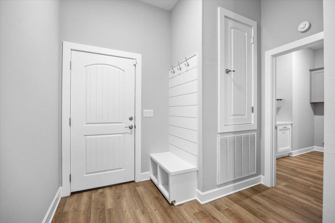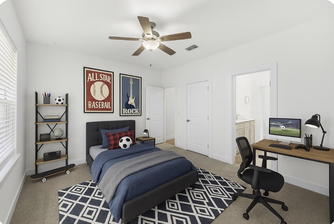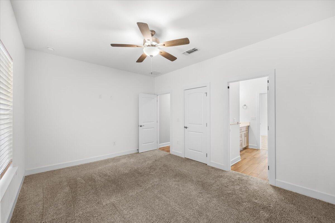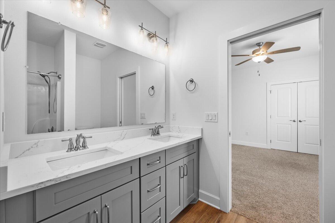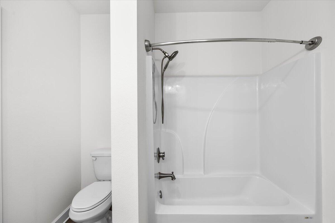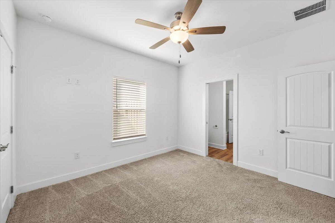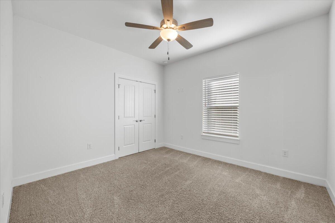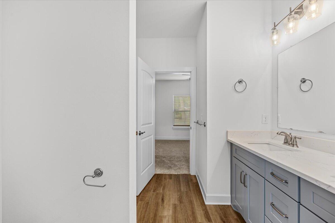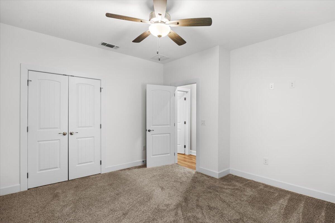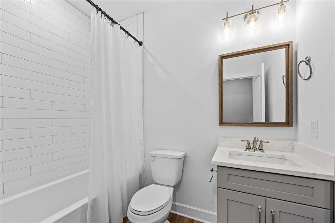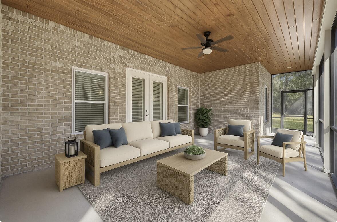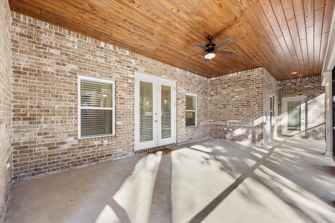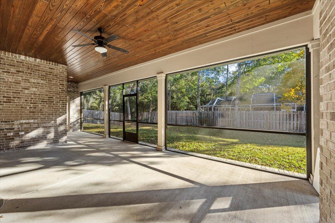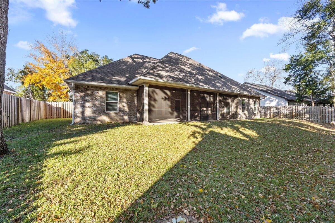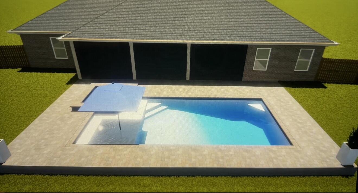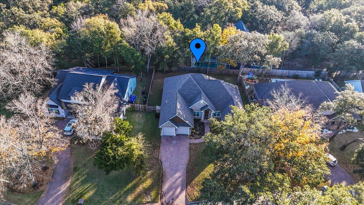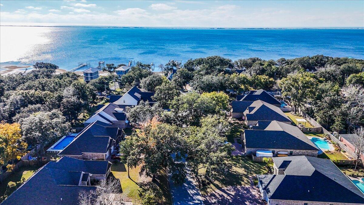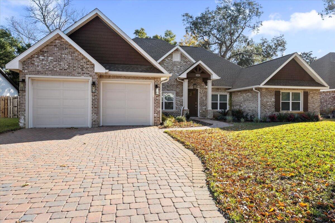Gulf Breeze, FL 32563
Property Inquiry
Contact Julie Shetler about this property!
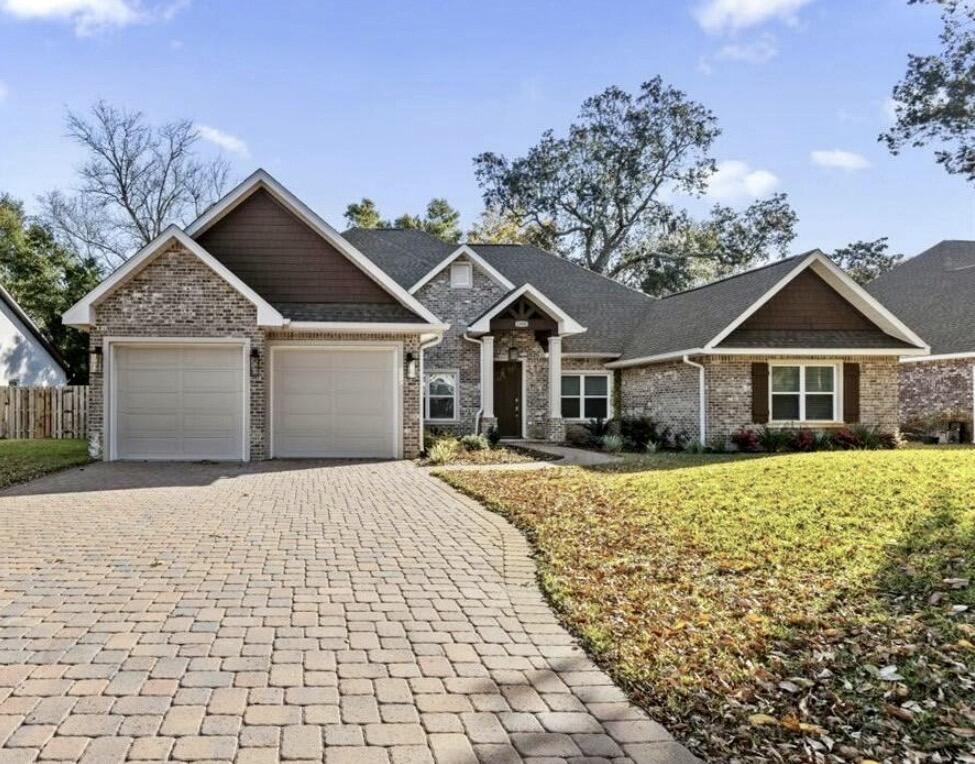
Property Details
Discover unparalleled elegance and convenience in this custom built, open floor plan home, nestled within a highly sought-after gated community that is walking distance to the Sound and Boat ramp. Key features include 4 Bedrooms and 3 Full Bathrooms. Stunning Vaulted Beamed Ceilings in the Living Room. Gourmet Kitchen with a large Breakfast Bar, abundant cabinets and storage, and a walk-in panty with wooden shelves. Multiple dining areas include a separate Dining Room and a Breakfast Nook. Dedicated Office and a functional Laundry Room. The Primary Bedroom is situated away from the other bedrooms and boasts elegant step-up ceilings with crown molding. The Primary Bathroom features a beam ceiling, a large soaker tub, a tiled walk-in shower, two separate Quartz vanities, and a private water closet. The Second and Third Bedrooms have a Jack & Jill bathroom between them. The Fourth Bedroom has a bathroom just outside in the hall, which is perfect for Mom/Dad or guests. Enjoy your morning coffee on the large screened in porch. The backyard is completely fenced in. This Home has many upgrades throughout. Don't miss your chance to own this beautiful home.
Home is Virtually Staged.
| COUNTY | Santa Rosa |
| SUBDIVISION | SOUNDSIDE SHORES |
| PARCEL ID | 25-2S-28-5181-00G00-0020 |
| TYPE | Detached Single Family |
| STYLE | Traditional |
| ACREAGE | 0 |
| LOT ACCESS | Paved Road,Private Road |
| LOT SIZE | 130x90 |
| HOA INCLUDE | N/A |
| HOA FEE | 450.00 (Annually) |
| UTILITIES | Electric,Gas - Natural,Public Sewer,Public Water,Underground |
| PROJECT FACILITIES | Gated Community |
| ZONING | Resid Single Family |
| PARKING FEATURES | Garage Attached |
| APPLIANCES | Cooktop,Dishwasher,Disposal,Microwave,Refrigerator W/IceMk,Security System,Smoke Detector |
| ENERGY | AC - Central Elect,Ceiling Fans,Heat High Efficiency,Water Heater - Gas |
| INTERIOR | Breakfast Bar,Ceiling Beamed,Ceiling Tray/Cofferd,Ceiling Vaulted,Floor Tile,Floor WW Carpet,Kitchen Island,Pantry,Pull Down Stairs,Shelving,Split Bedroom,Washer/Dryer Hookup |
| EXTERIOR | Fenced Back Yard,Lawn Pump,Patio Covered,Porch Screened,Sprinkler System |
| ROOM DIMENSIONS | Living Room : 18.8 x 17.7 Kitchen : 14.6 x 12.1 Breakfast Room : 13.9 x 10.2 Dining Room : 11.3 x 11 Office : 9.11 x 9.8 Master Bedroom : 16.9 x 14.1 Master Bathroom : 13 x 7 Bedroom : 14.11 x 11.3 Bedroom : 11.9 x 10.1 Bedroom : 13.3 x 12.6 Full Bathroom : 8.1 x 7.2 Full Bathroom : 5.5 x 5 Screened Porch : 22.9 x 13.9 Garage : 22 x 21 Mud Room : 14.1 x 5.5 Laundry : 10.9 x 5.2 |
Schools
Location & Map
From Hwy 98 turn South on Woodlawn Beach Road, turn Right onto Soundside Drive, Right onto East Shores Blvd. Home is the fourth house on the right.

