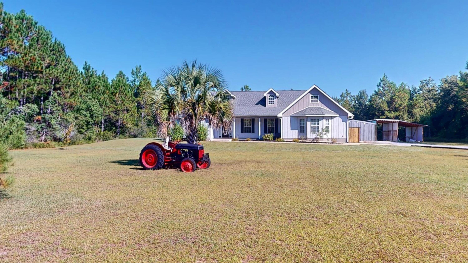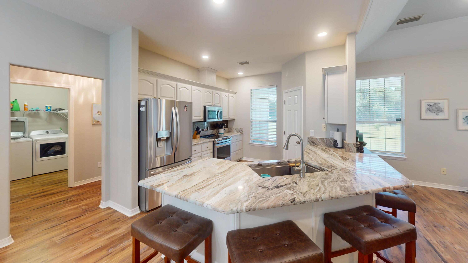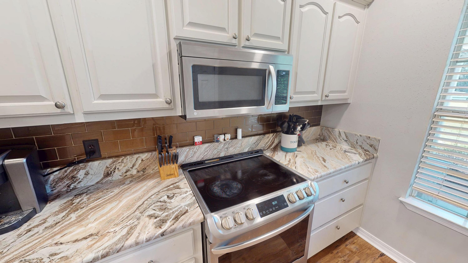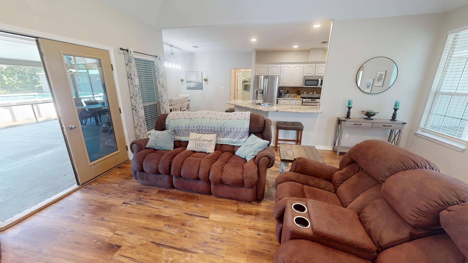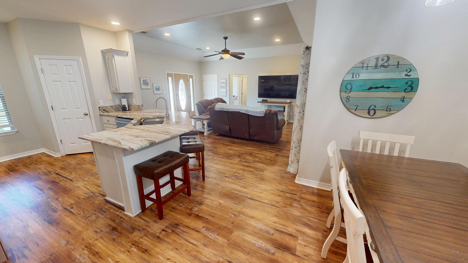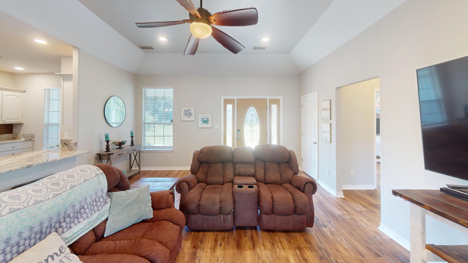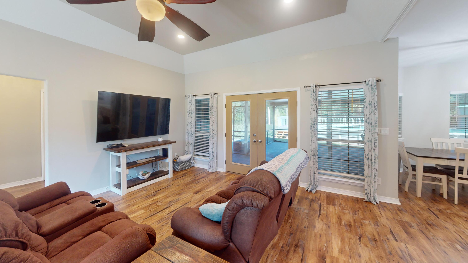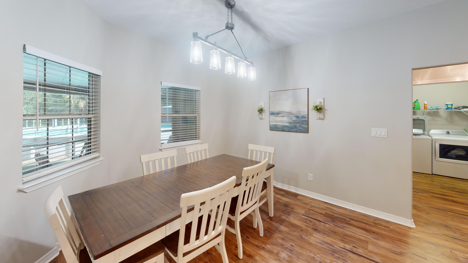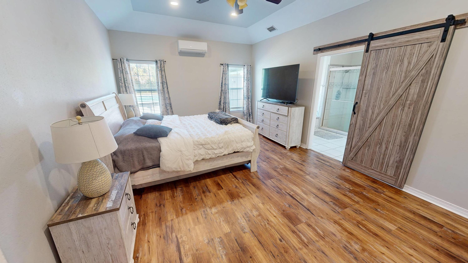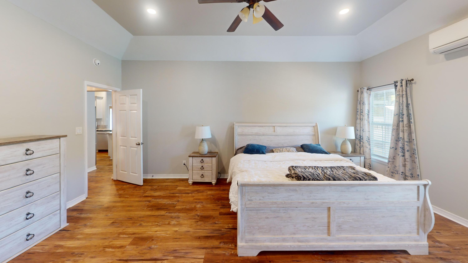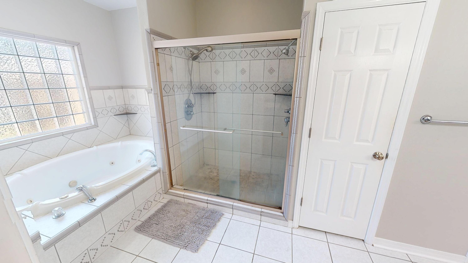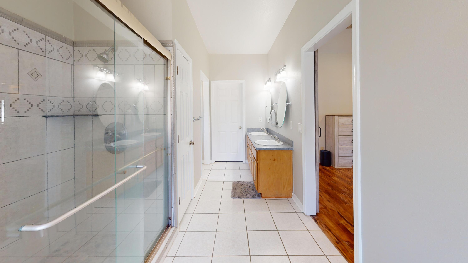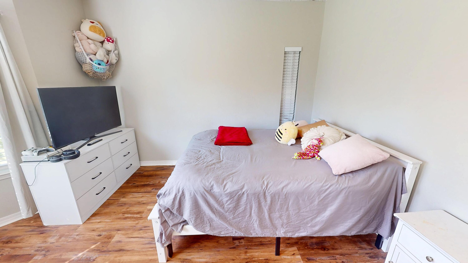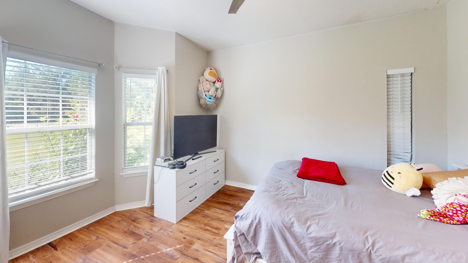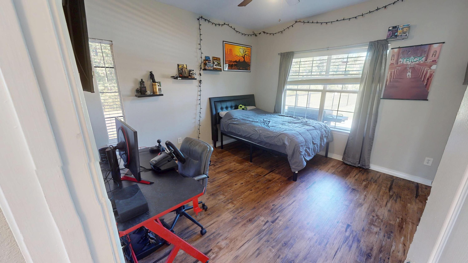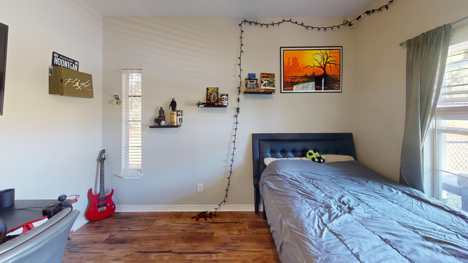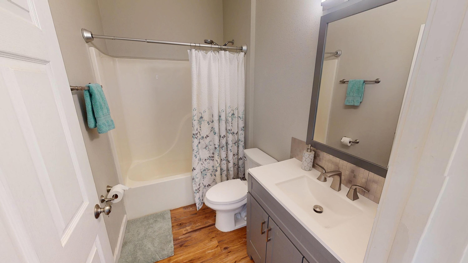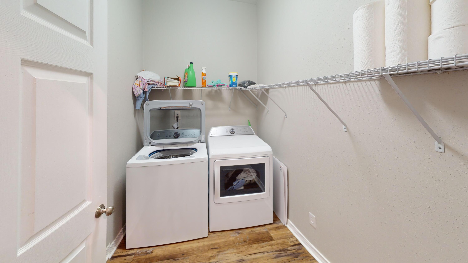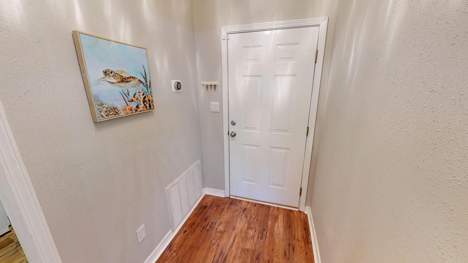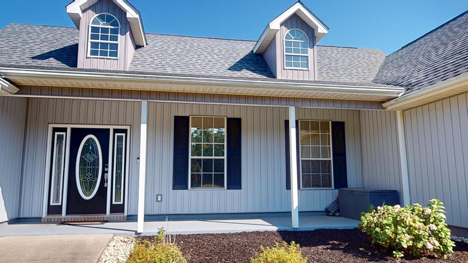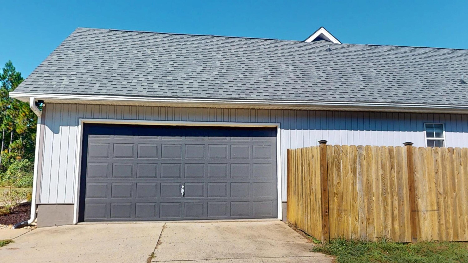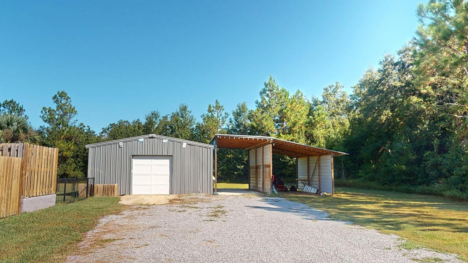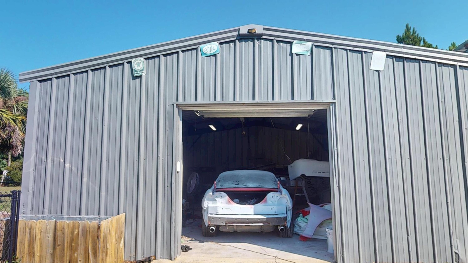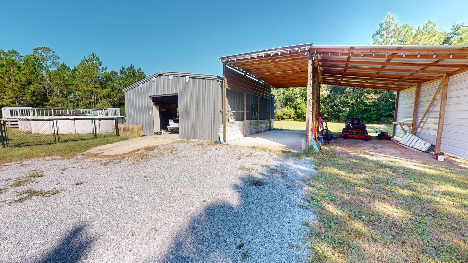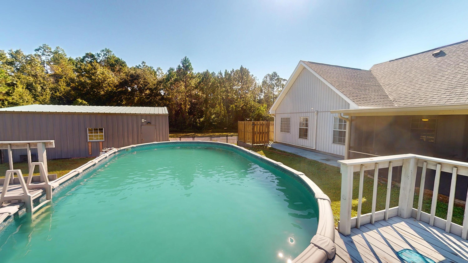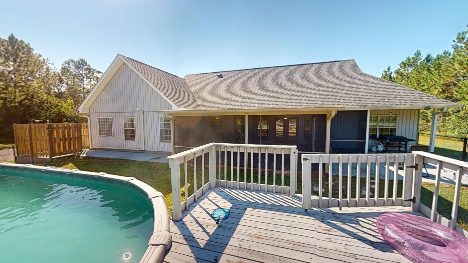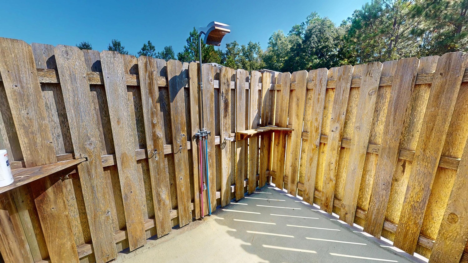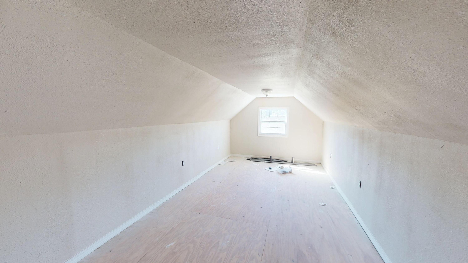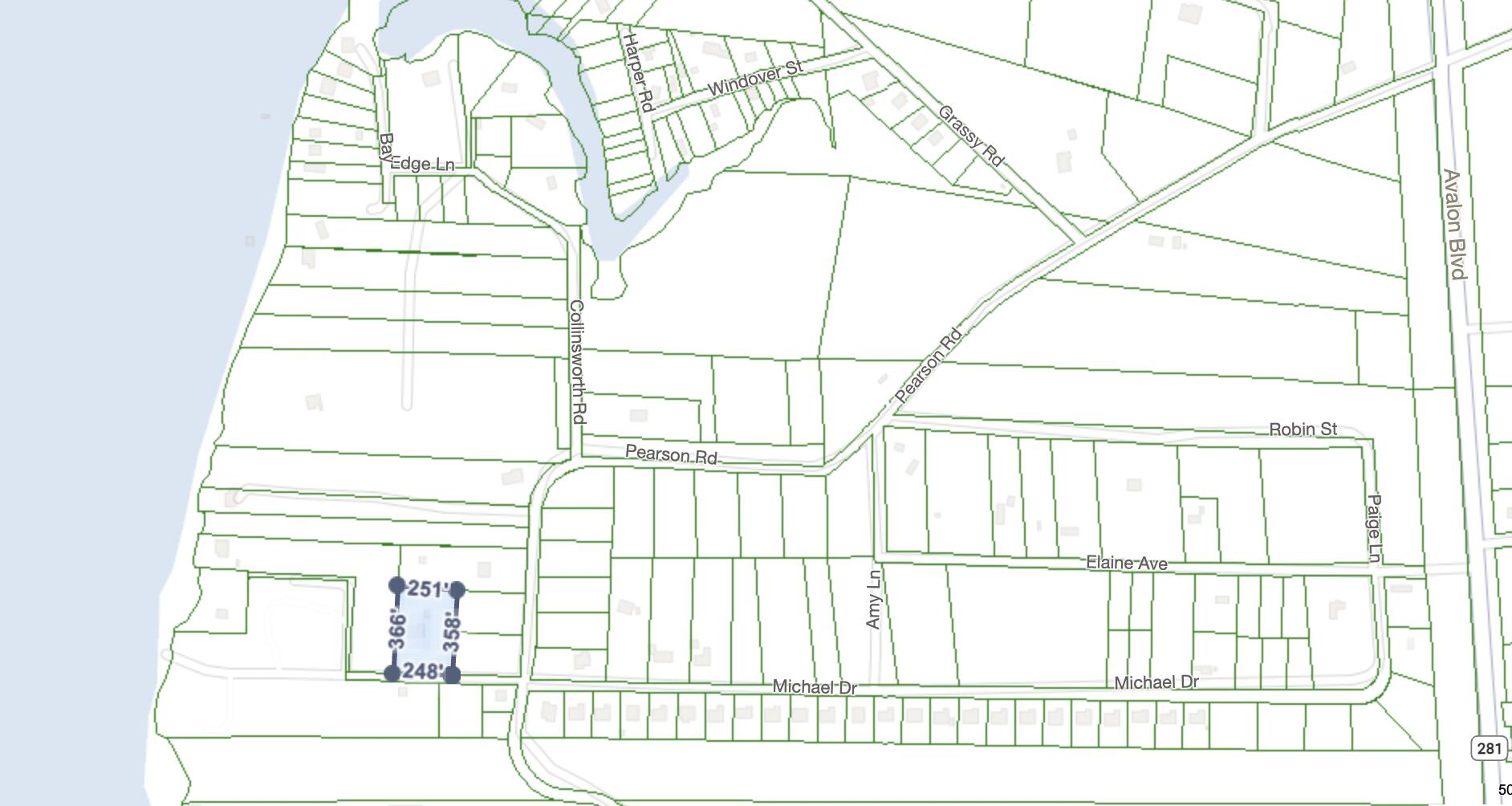Milton, FL 32583
Oct 19th, 2025 11:00 AM - 1:30 PM
Property Inquiry
Contact Jacqueline Ochs about this property!
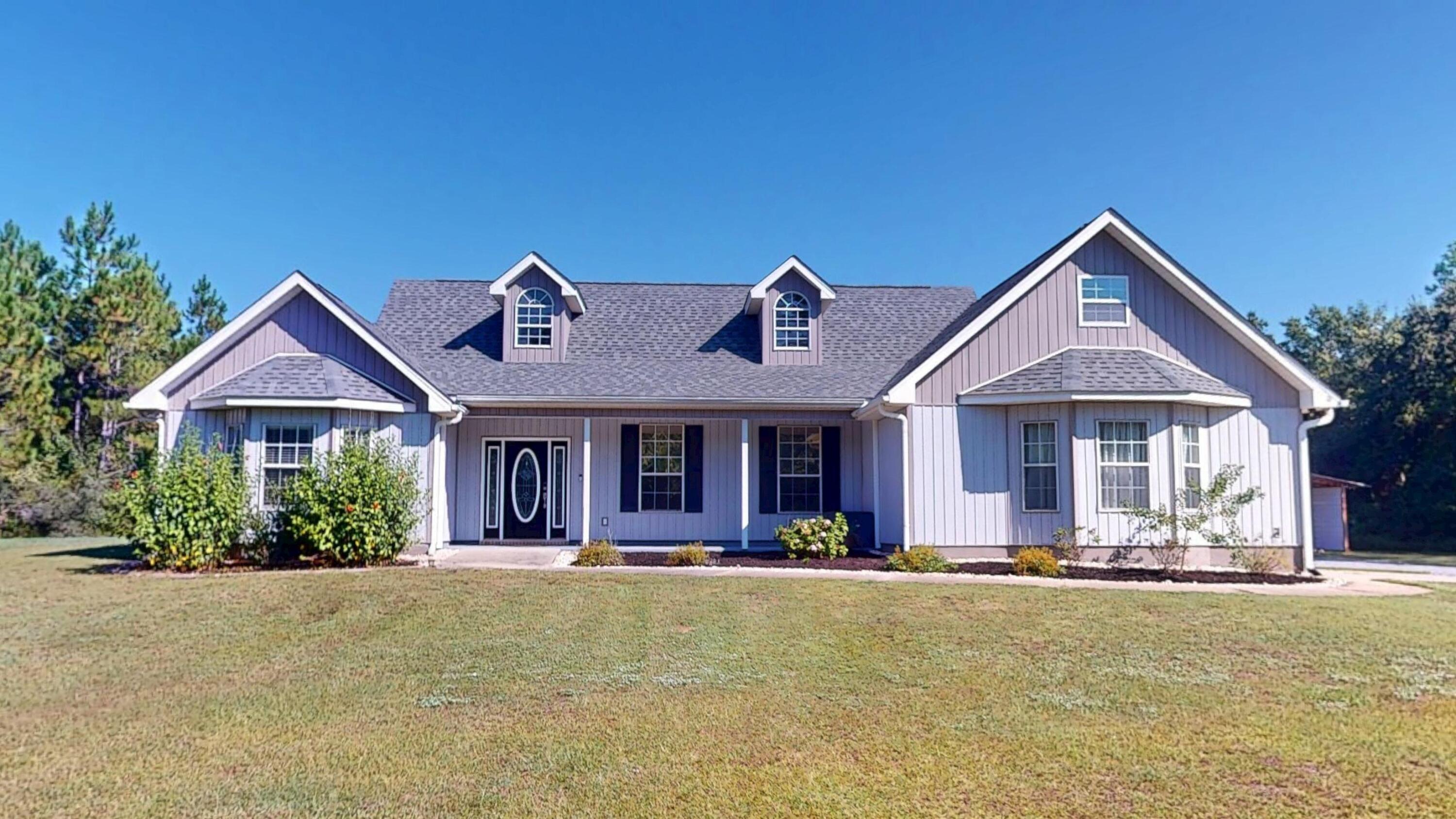
Property Details
Welcome to your mini estate! Nestled on 2.15 acres this beautiful craftsman home with a modern design has it all... privacy, functionality, location, an entertainers dream and space for all of your toys! Step into a split bedroom, open floor plan living area with lots of natural light, tray ceilings, recessed lights and LVP floors throughout. The kitchen features gorgeous granite countertops, tiled backsplash, stainless steel appliances with loads of storage in the corner pantry and peninsula with bar stools.The inviting primary bedroom is spacious with another tray ceiling and barn door leading to a luxurious ensuite bathroom where you'll find a jacuzzi tub, custom tiled shower, dual sinks and walk in closet. There are 2 generous sized guest rooms and modern bathroom on the other side of the home. Step out the french doors off the living room into the screened patio that leads to the pool and deck. An outdoor shower is the perfect convenience for before or after swimming or coming back from the beach. A 24x30 workshop should handle all of your hobbies with loads of built in shelves and power. In addition, there are attached RV and boat carports with power hook up for the big toys. If you need more storage, check out the bonus room above the attached 2 car, side entrance garage. This small estate is conveniently located on Garcon Point 3 miles South of I-10 and 8 miles North of Hwy 98, Gulf Breeze. You'll have peace of mind with updated mechanicals including a new water heater in 2024, new roof in 2020 and HVAC in 2019. A property like this doesn't come around very often so don't wait!
| COUNTY | Santa Rosa |
| SUBDIVISION | NONE |
| PARCEL ID | 17-1S-28-0000-00950-0000 |
| TYPE | Detached Single Family |
| STYLE | Craftsman Style |
| ACREAGE | 2 |
| LOT ACCESS | Paved Road |
| LOT SIZE | 248x358x251x266 |
| HOA INCLUDE | N/A |
| HOA FEE | N/A |
| UTILITIES | Electric,Public Water,Septic Tank |
| PROJECT FACILITIES | N/A |
| ZONING | Resid Single Family |
| PARKING FEATURES | Boat,Carport Detached,Covered,Garage Attached,RV |
| APPLIANCES | Auto Garage Door Opn,Dishwasher,Disposal,Dryer,Microwave,Refrigerator W/IceMk,Smoke Detector,Smooth Stovetop Rnge,Washer |
| ENERGY | AC - Central Elect,Ceiling Fans,Heat Cntrl Electric,Water Heater - Elect |
| INTERIOR | Breakfast Bar,Ceiling Tray/Cofferd,Floor Tile,Floor Vinyl,Lighting Recessed,Pantry,Split Bedroom,Window Bay,Window Treatmnt Some |
| EXTERIOR | Fenced Chain Link,Patio Enclosed,Pool - Above Ground,Workshop,Yard Building |
| ROOM DIMENSIONS | Kitchen : 17 x 15 Dining Area : 13 x 13 Living Room : 22 x 20 Master Bedroom : 23 x 15.5 Bedroom : 16 x 14 Bedroom : 14 x 14 Laundry : 9.5 x 6 Bonus Room : 25 x 12 |
Schools
Location & Map
From Avalon Blvd go West on Pearson. Follow around to Michael Dr, turning right. House will be on the right side of the road. 2 Miles South of I-10 and 8 miles North of Hwy 98, Gulf Breeze.

