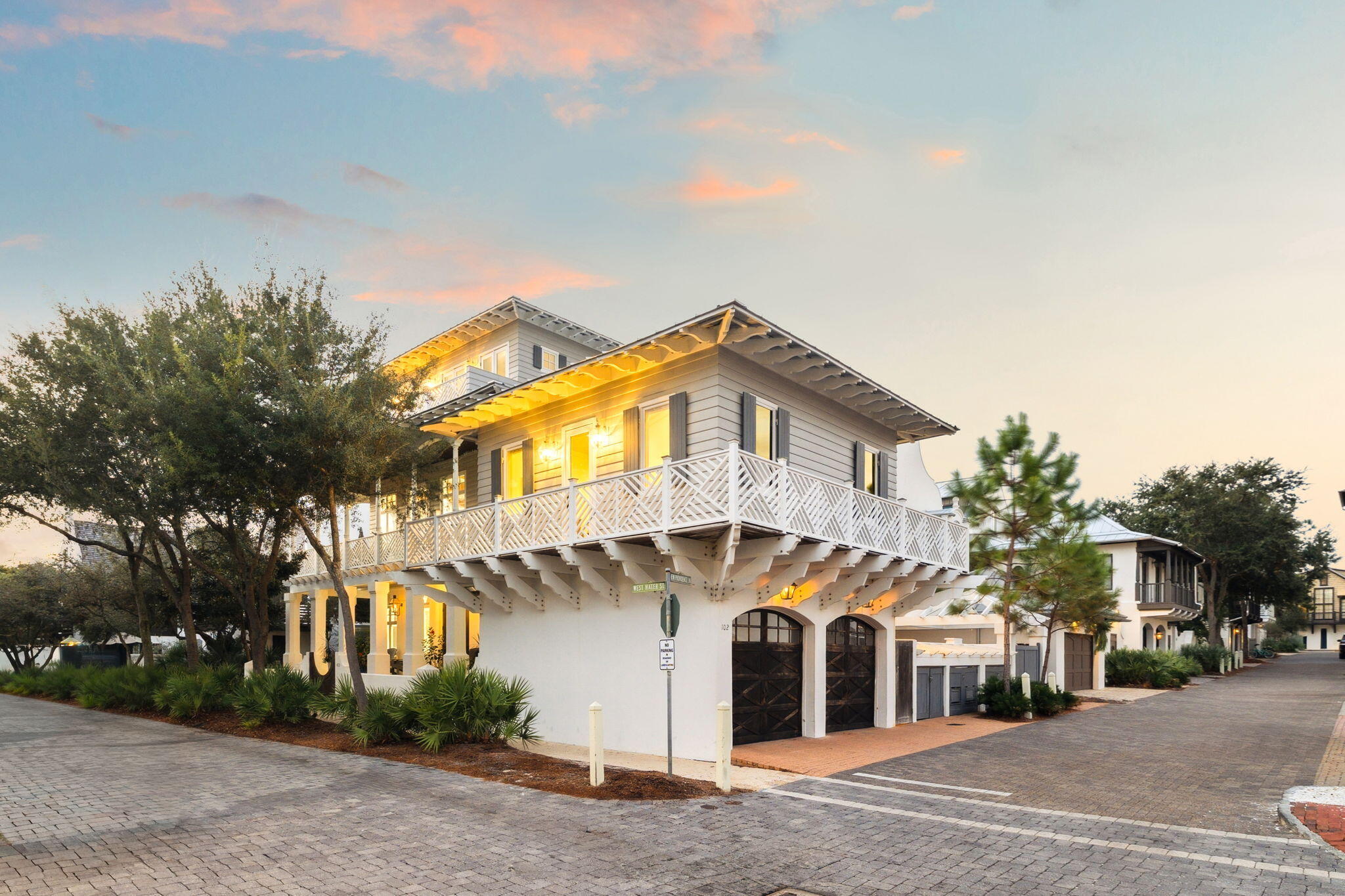Rosemary Beach, FL 32461
Oct 4th, 2025 10:00 AM - 2:00 PM
Property Inquiry
Contact Ogle Luxury Group about this property!

Property Details
Welcome to 403 W Water Street, a rare opportunity to own one of Rosemary Beach's most remarkable residences. Located on the south side of 30A, four homes from the Gulf with Gulf views, just steps from the Town Center and Western Green, this home enjoys a premier location on a prominent corner lot along the iconic boardwalk to the H Beach Walkover. With 5 bedrooms, 6 baths and 4,592 square feet and wonderful storage, it blends timeless architecture with modern luxury.The first floor features a living area, laundry room and three spacious bedrooms with king beds, each with private en-suite baths, providing a restful retreat for guests. The second floor is dedicated entirely to living, dining, and kitchen spaces, creating an open and light-filled setting for gathering and entertaining. A gas fireplace anchors the main living area, adding warmth and character to the expansive open floor plan. Upstairs, the entire third floor serves as the master suite. This private sanctuary is complete with a balcony and living area with wet bar. The home captivates with wrap-around porches that bring the beauty of Rosemary Beach indoors. The elevator ensures effortless access to all levels.
French doors open onto multiple outdoor living areas, and the heated pool and outdoor living area with grill is the centerpiece for relaxation. The carriage house and two-car garage add flexibility and convenience for guests or extended stays.
Beyond the home itself, you'll enjoy the best of Rosemary Beach just steps away. The Town Center, and pristine beach access are right at your doorstep. The community's resort-style amenities, including four swimming pools, tennis courts, and a fitness center, further enhance the lifestyle this address affords.
Whether envisioned as a full-time residence, a refined coastal getaway, or a short-term luxury vacation rental, this home offers a rare combination of elegance, comfort, and a one of a kind location! Schedule your private showing today.
| COUNTY | Walton |
| SUBDIVISION | ROSEMARY BEACH |
| PARCEL ID | 35-3S-18-16068-027-0060 |
| TYPE | Detached Single Family |
| STYLE | Beach House |
| ACREAGE | 0 |
| LOT ACCESS | Paved Road |
| LOT SIZE | 60 X 80 |
| HOA INCLUDE | Ground Keeping,Recreational Faclty,Security |
| HOA FEE | 1529.00 (Quarterly) |
| UTILITIES | Electric,Gas - Natural,Public Sewer,Public Water,Tap Fee Paid,TV Cable,Underground |
| PROJECT FACILITIES | Beach,Deed Access,Exercise Room,Fishing,Pavillion/Gazebo,Picnic Area,Playground,Pool,Tennis,Waterfront |
| ZONING | County,Resid Single Family |
| PARKING FEATURES | Garage,Garage Detached |
| APPLIANCES | Cooktop,Dishwasher,Disposal,Dryer,Microwave,Oven Self Cleaning,Range Hood,Refrigerator,Refrigerator W/IceMk,Smoke Detector,Washer |
| ENERGY | AC - 2 or More,AC - Central Elect,Ceiling Fans,Heat - Two or More,Water Heater - Elect |
| INTERIOR | Breakfast Bar,Built-In Bookcases,Ceiling Crwn Molding,Ceiling Raised,Elevator,Fireplace,Floor Hardwood,Floor Tile,Furnished - All,Guest Quarters,Lighting Recessed,Newly Painted,Pantry,Shelving,Walls Wainscoting,Washer/Dryer Hookup,Wet Bar,Window Treatment All,Woodwork Painted |
| EXTERIOR | BBQ Pit/Grill,Fenced Back Yard,Fenced Lot-Part,Fenced Privacy,Fireplace,Guest Quarters,Hurricane Shutters,Pool - Gunite Concrt,Pool - In-Ground,Porch,Separate Living Area,Sprinkler System,Summer Kitchen |
| ROOM DIMENSIONS | Living Room : 42 x 18 Kitchen : 25 x 14 Dining Room : 16 x 15 Master Bedroom : 20 x 17 Bedroom : 18 x 17 Bedroom : 15 x 12 Bedroom : 15 x 12 Sitting Room : 25 x 15 Separate Apartment : 22 x 22 Bedroom : 15 x 12 |
Schools
Location & Map
From 30A turn South on West Water Street. Home will be on your left a block before Main Street.



















































