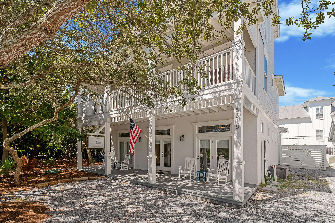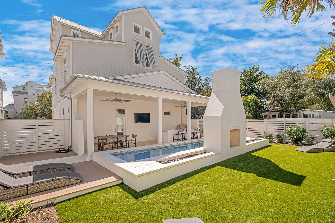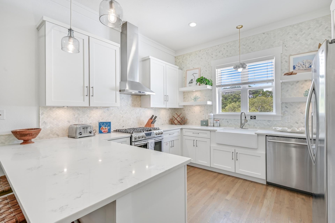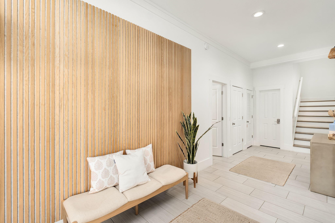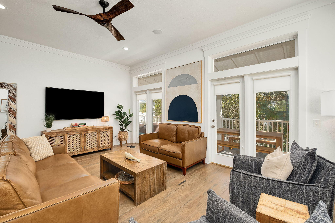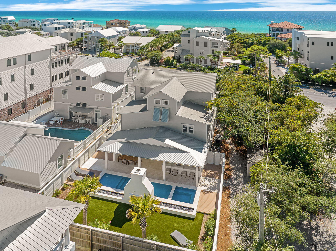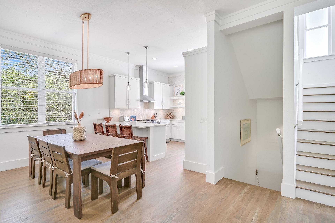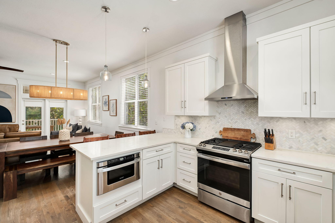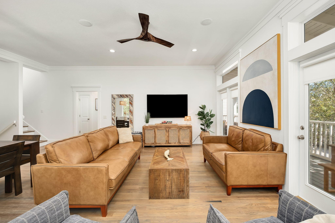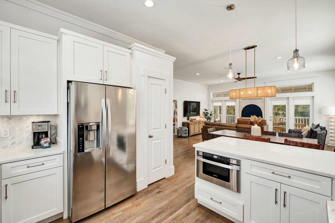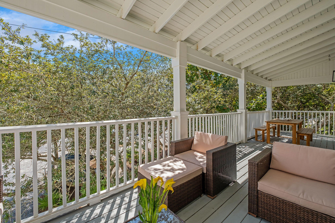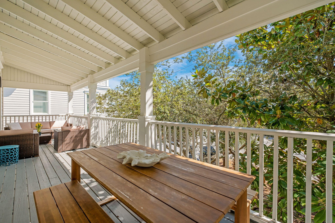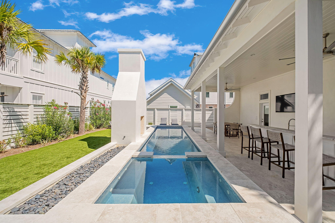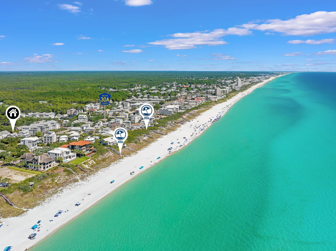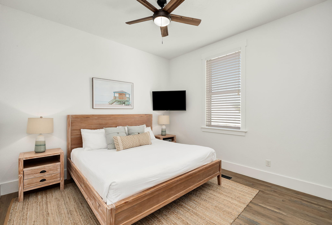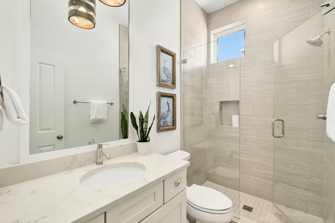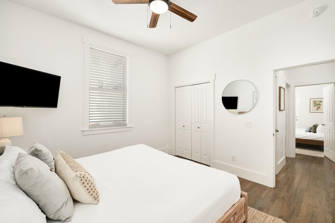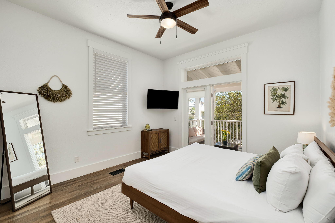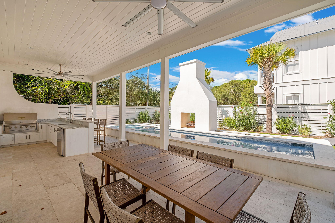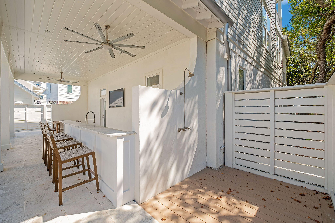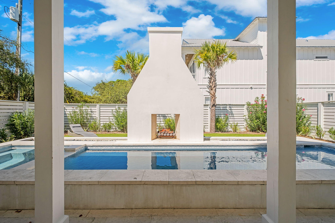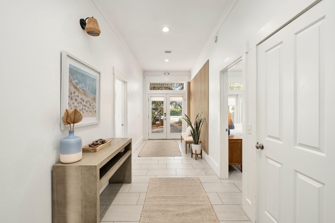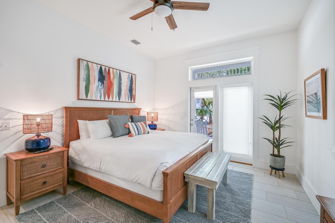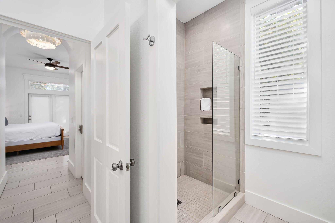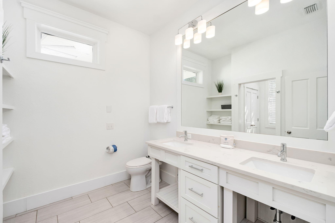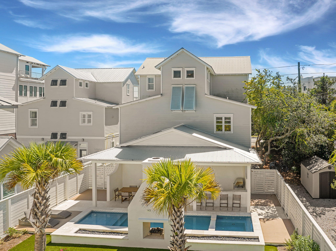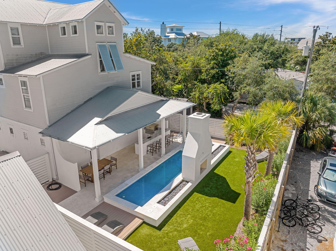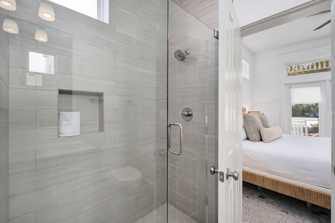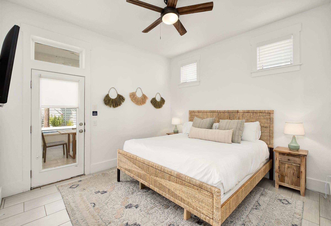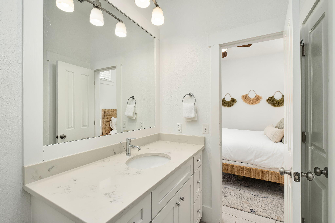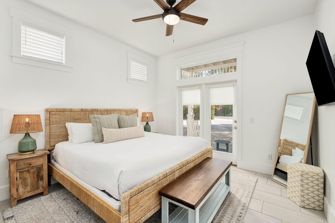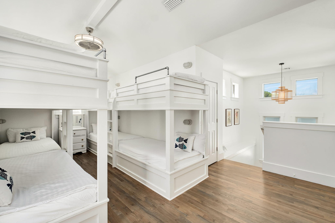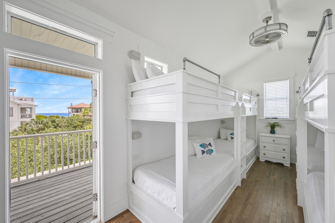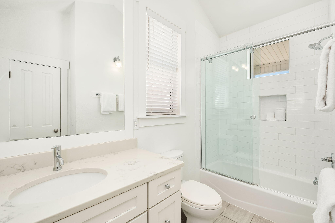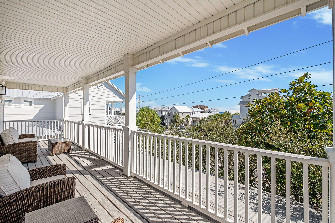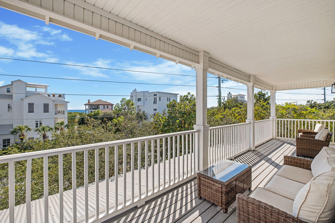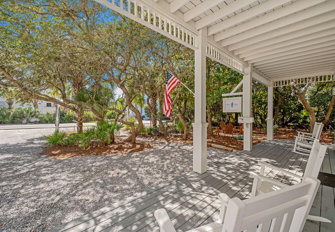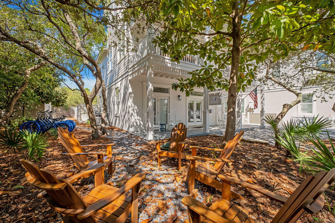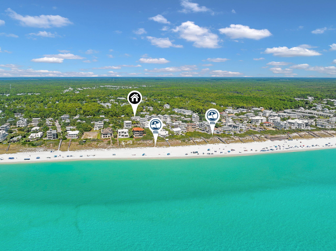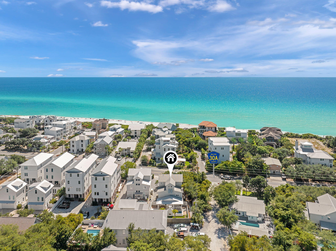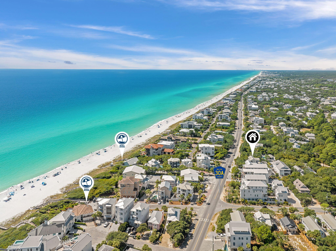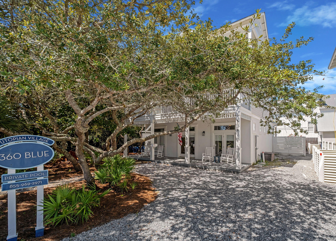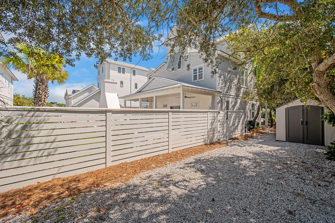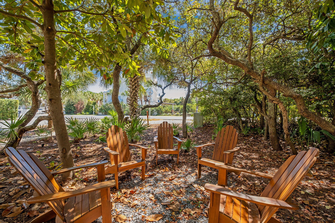Santa Rosa Beach, FL 32459
Dec 30th, 2025 10:00 AM - 2:00 PM
Property Inquiry
Contact Brittney Sullins about this property!
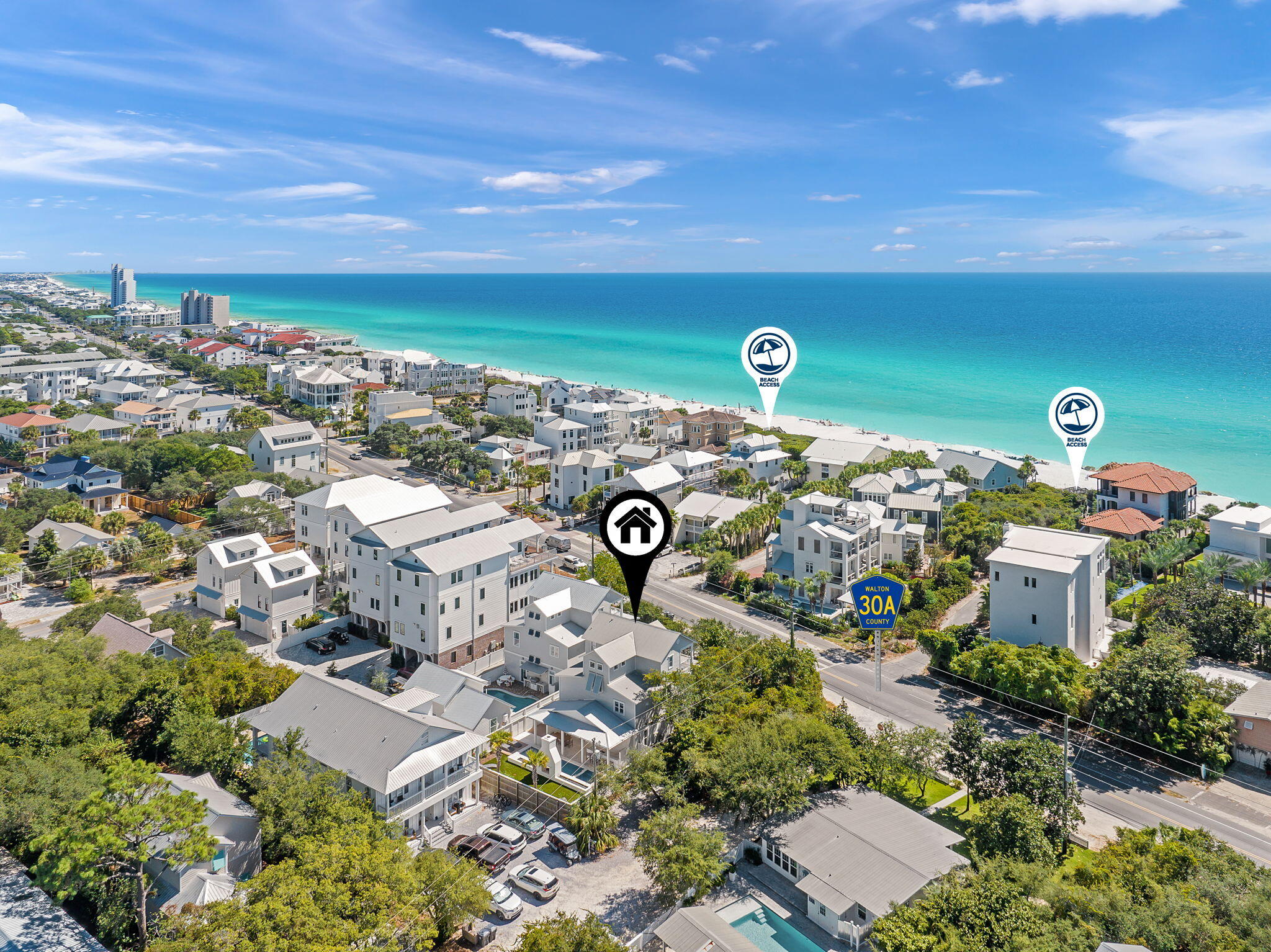
Property Details
Location is key overlooking the Gulf and just a mile from the charm of renowned Seaside, this coastal home is an ideal investment projected to bring in over $226k in annual gross income. Positioned on an expansive corner lot, directly across the street is a tucked-away boardwalk leading to the serene sugar-white sands and emerald waters that make this stretch of 30A so iconic. Professionally decorated and thoughtfully furnished, this six bedroom, four-bath home blends refined style with easygoing beach vibes to include spacious living areas and gulf views while accommodating up to 20 guests with ease.The centerpiece of the home is its completely re-imagined back deck, private pool / spa, and upgraded outdoor kitchen designed for gatherings, relaxation, and year round outdoor living. With its exceptional location near the beach and effortless access to 30A's shops, dining and bike paths, this home combines luxury, comfort, and investment potential in the heart of one of Florida's most desirable beach communities.
| COUNTY | Walton |
| SUBDIVISION | GULF SHORE MANOR |
| PARCEL ID | 14-3S-19-25040-013-0130 |
| TYPE | Detached Single Family |
| STYLE | Beach House |
| ACREAGE | 0 |
| LOT ACCESS | Paved Road |
| LOT SIZE | 52' x 108' x 50' x 124' |
| HOA INCLUDE | N/A |
| HOA FEE | N/A |
| UTILITIES | Electric,Gas - Natural,Public Sewer,Public Water,TV Cable |
| PROJECT FACILITIES | Short Term Rental - Allowed |
| ZONING | Resid Single Family |
| PARKING FEATURES | N/A |
| APPLIANCES | Dishwasher,Dryer,Microwave,Range Hood,Refrigerator W/IceMk,Stove/Oven Gas,Washer |
| ENERGY | AC - Central Elect,Ceiling Fans,Heat Cntrl Electric,Water Heater - Elect |
| INTERIOR | Breakfast Bar,Ceiling Crwn Molding,Floor Hardwood,Floor Tile,Furnished - All,Lighting Recessed,Owner's Closet,Renovated,Window Treatment All |
| EXTERIOR | Balcony,BBQ Pit/Grill,Deck Open,Fenced Back Yard,Hot Tub,Patio Covered,Pool - Heated,Pool - In-Ground,Porch,Porch Open,Renovated,Shower,Summer Kitchen |
| ROOM DIMENSIONS | Living Room : 19.1 x 20.9 Kitchen : 11.9 x 10.1 Master Bedroom : 11.1 x 14.1 Bedroom : 12.2 x 11.7 Bedroom : 11.11 x 11.7 Bedroom : 11.1 x 11.7 Bedroom : 11.1 x 11.8 Bunk Room : 24 x 10.1 |
Schools
Location & Map
From Hwy 98, turn onto 395 headed South, take left onto 30A. Head East and home will be on your left.

