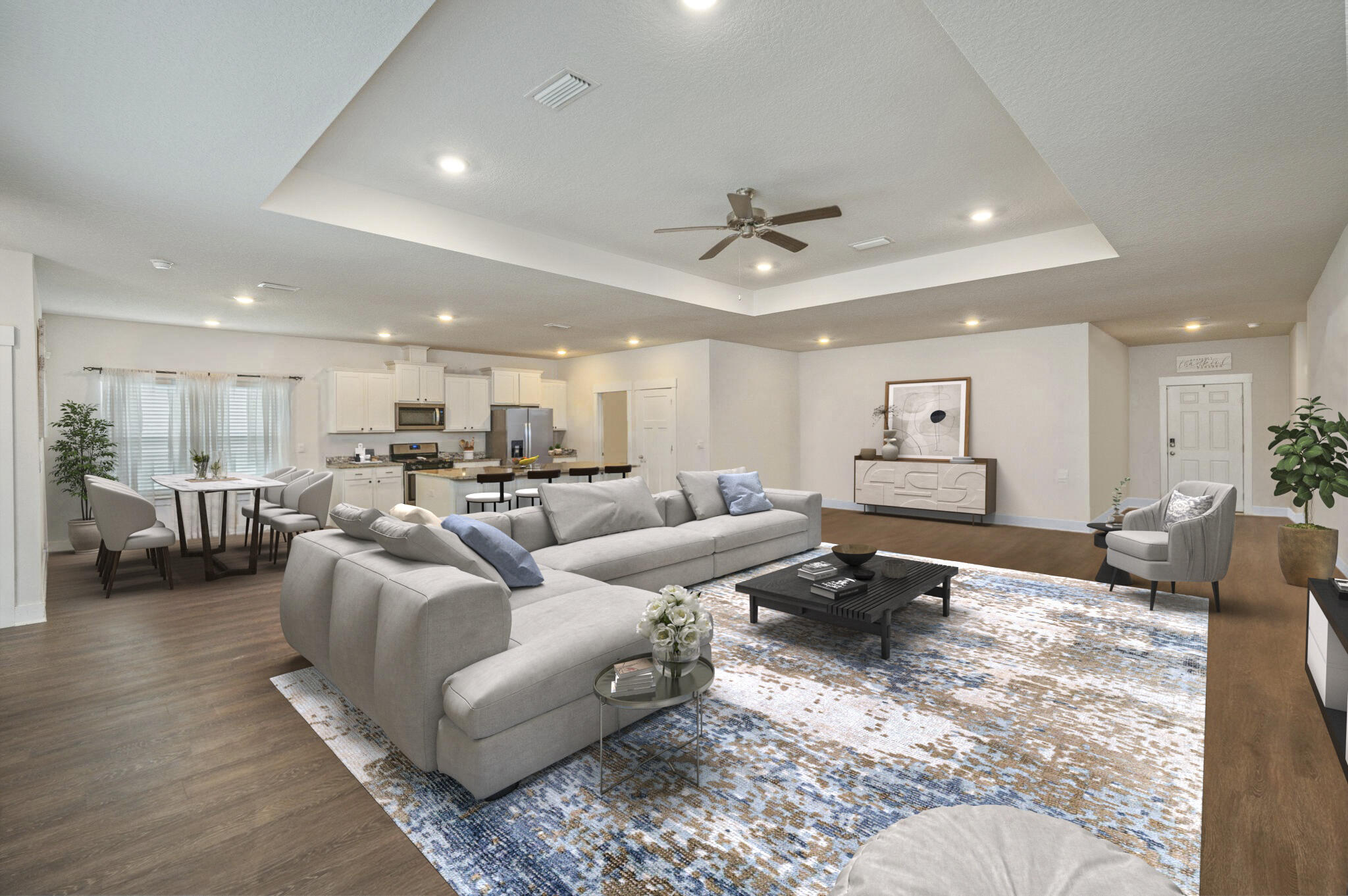Crestview, FL 32539
Property Inquiry
Contact Danielle King about this property!

Property Details
**Assumable Loan 3.375%, small gap**This is a very spacious floorplan from the great room right down to the 4 bedroom, 3 full bathrooms and 3 car garage. The back yard is gigantic and home sits on a cul-de-sac which proves perfect for pets and kids! Smart keyless entry, smart locks, recess lights and more! The home is like new as it was built in 2021, so homeowners' insurance is low, like new high-end appliances convey such as the washer/dryer, fridge, stove and microwave at no extra cost! All of the blinds are intact and compliment the home well. There is a community well maintained pool just steps away from your new front door which proved to be perfect for hot summer days. The covered back porch was also a perfect backdrop for cooler fall evenings surrounding the fire pit. This lovely home was well maintained and is ready for YOU, its new owner! Almost forgot to mention how perfect the location is as it is South of the 10, only 19 miles from Eglin AFB, 11 from Dukefield, 2 miles from the Interstate, 5 miles from groceries,
within the boundaries of several highly rates schools and more! Told you this is perfect!
Be sure to speak with your agent for a showing today! Seller is motivated!
| COUNTY | Okaloosa |
| SUBDIVISION | 231110.00 |
| PARCEL ID | 33-3N-23-2760-0000-0160 |
| TYPE | Detached Single Family |
| STYLE | Traditional |
| ACREAGE | 0 |
| LOT ACCESS | City Road,County Road,Near Interstate Exit,Paved Road |
| LOT SIZE | 79 x 198 |
| HOA INCLUDE | Ground Keeping,Management,Recreational Faclty |
| HOA FEE | 657.00 (Annually) |
| UTILITIES | Electric,Gas - Propane,Public Sewer,Public Water,TV Cable |
| PROJECT FACILITIES | BBQ Pit/Grill,Laundry,Pavillion/Gazebo,Pets Allowed,Picnic Area,Pool,Short Term Rental - Allowed,TV Cable |
| ZONING | Resid Single Family |
| PARKING FEATURES | Garage,Garage Attached,Guest |
| APPLIANCES | Auto Garage Door Opn,Cooktop,Dishwasher,Disposal,Dryer,Microwave,Oven Self Cleaning,Refrigerator,Refrigerator W/IceMk,Security System,Smoke Detector,Warranty Provided,Washer |
| ENERGY | AC - Central Elect,AC - High Efficiency,Ceiling Fans,Heat Cntrl Electric,Ridge Vent |
| INTERIOR | Ceiling Tray/Cofferd,Floor Vinyl,Kitchen Island,Owner's Closet,Pantry,Split Bedroom,Window Treatment All |
| EXTERIOR | BBQ Pit/Grill,Patio Open,Porch |
| ROOM DIMENSIONS | Living Room : 22 x 22 Kitchen : 13 x 11 Master Bedroom : 15 x 18 Bedroom : 10 x 11 Bedroom : 10 x 12 Bedroom : 11 x 10 |
Schools
Location & Map
via I-10 W and S Ferdon Blvd, Head southwest toward I-10 W, Follow I-10 W and FL-85 S/S Ferdon Blvd to Live Oak Church Rd, Take Shoal River Dr to Valor Walk, Destination will be on the left,






















