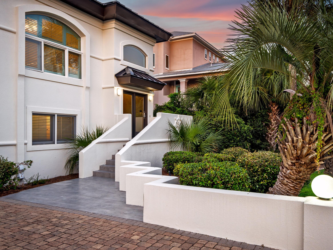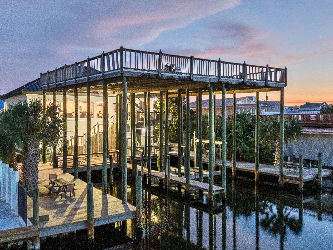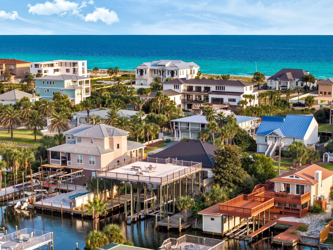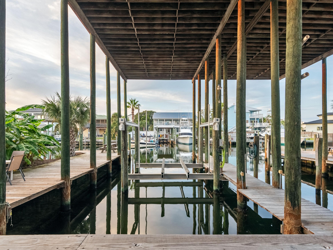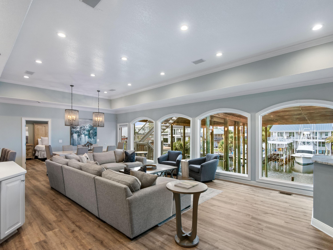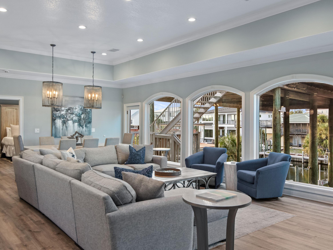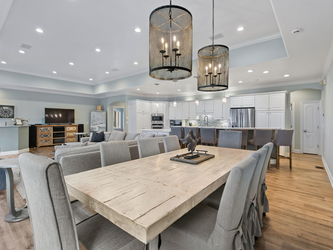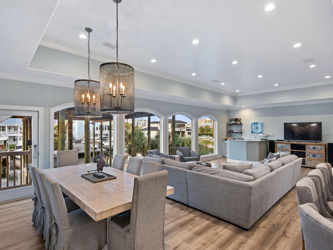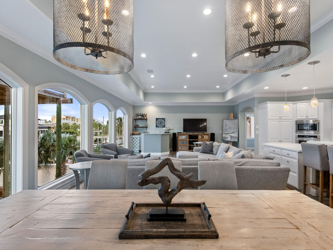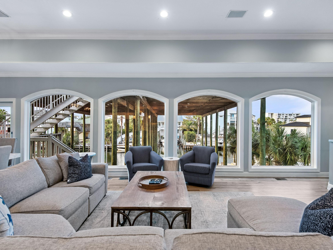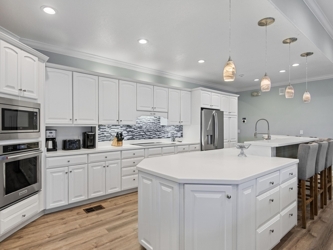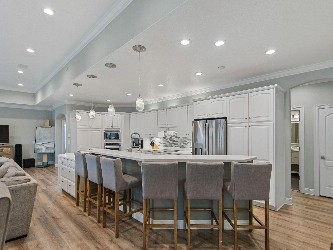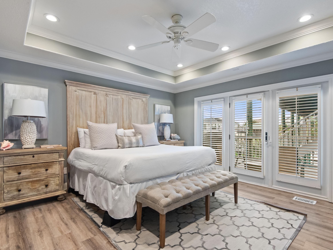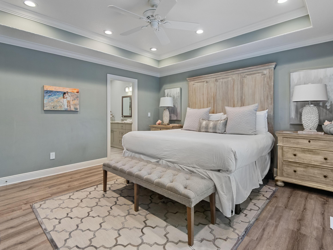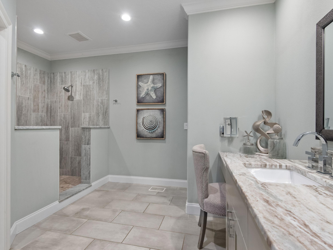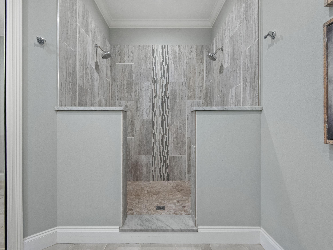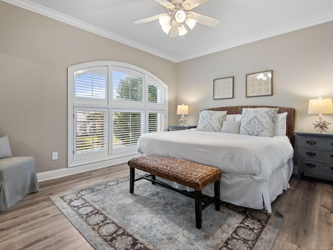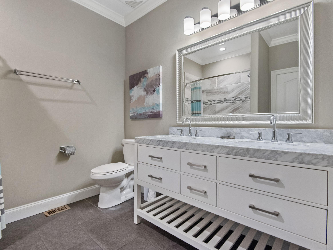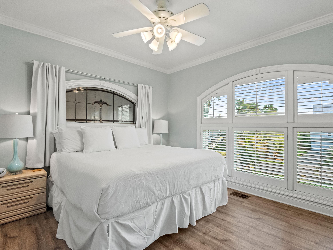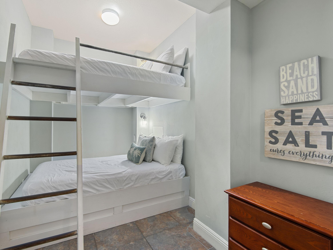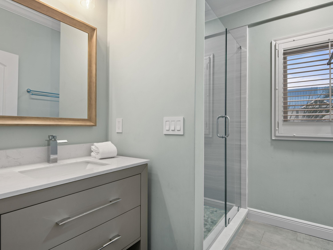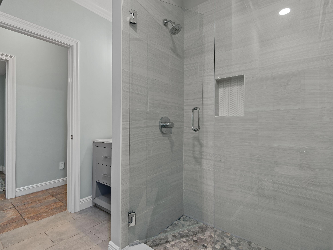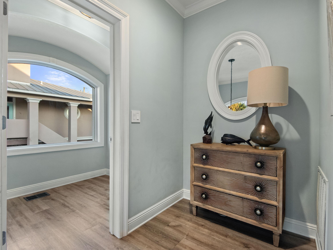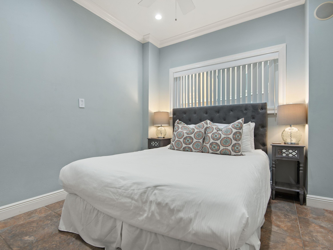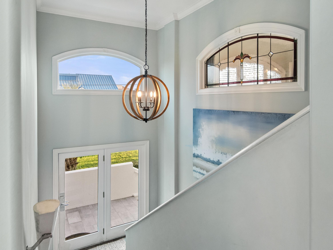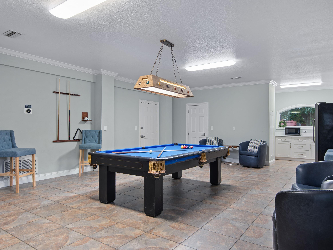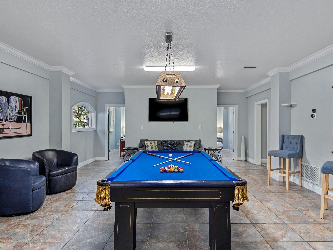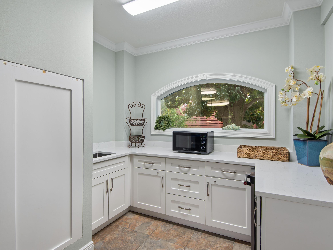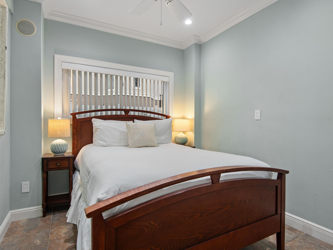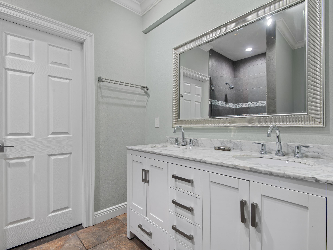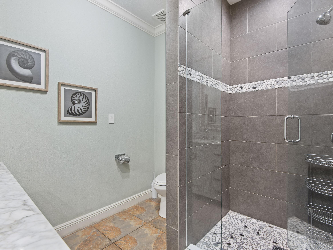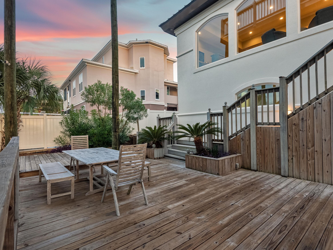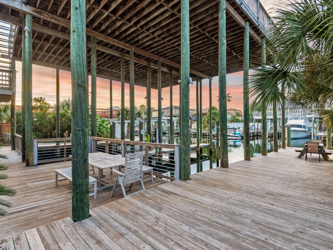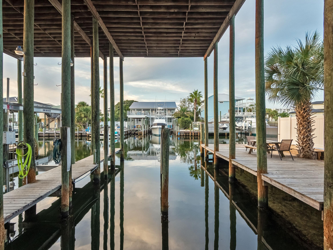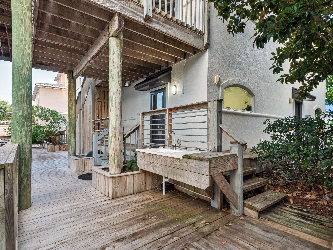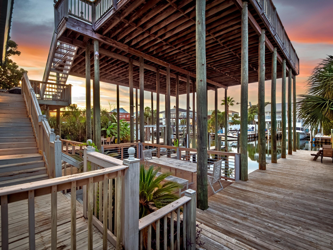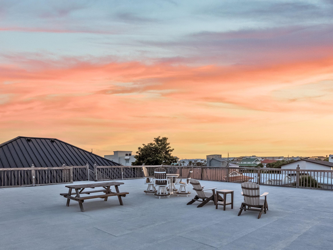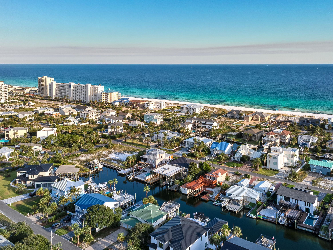Destin, FL 32541
Property Inquiry
Contact Nick Phillips about this property!
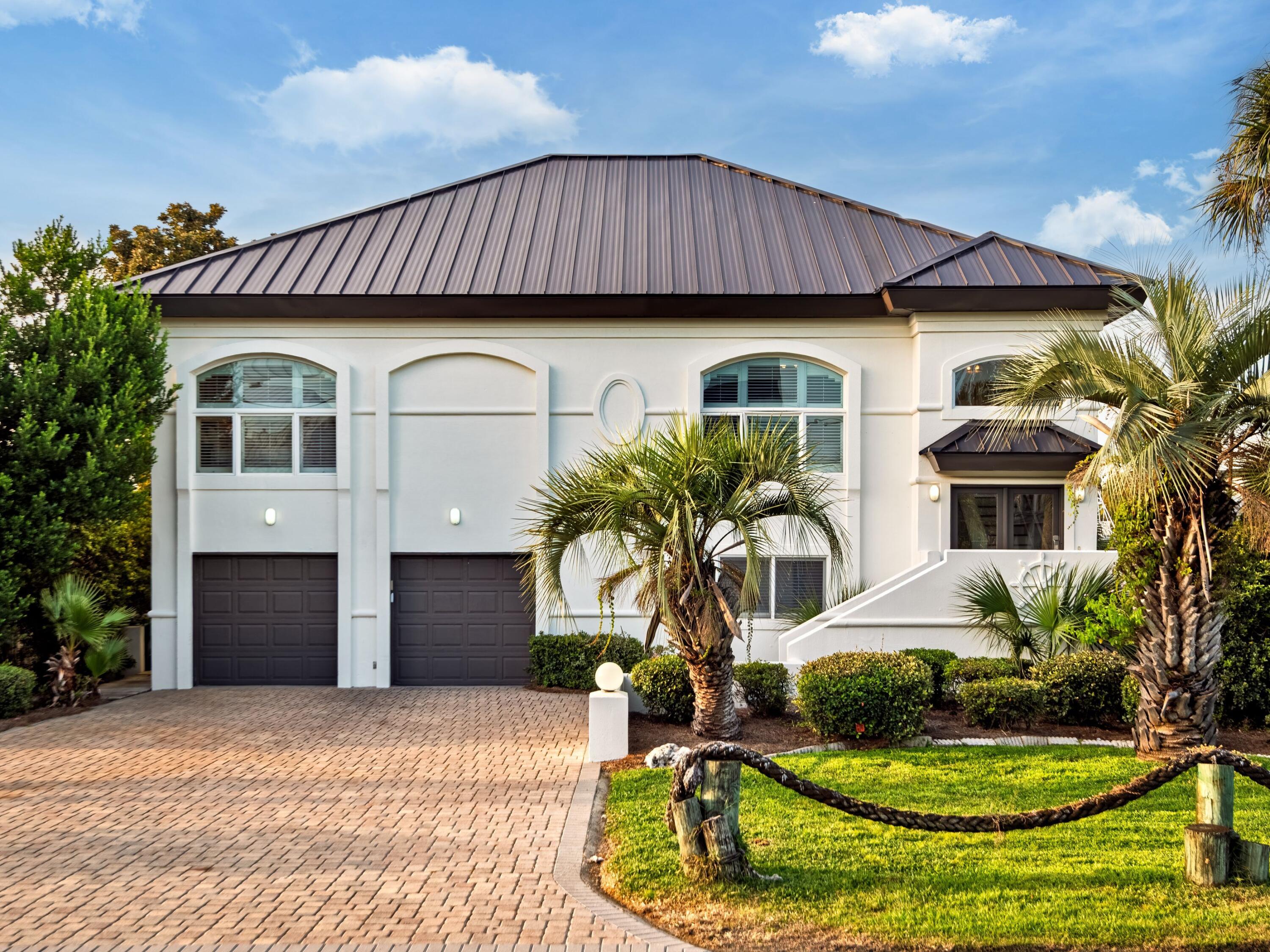
Property Details
Set along the deep, protected waters of Holiday Isle, this five-bedroom coastal retreat is designed for those who live life on the water. With direct access to Destin Harbor, East Pass, and the Gulf of Mexico, the property features two private boat slips, one with a 20,000-pound lift for a large vessel and the other offering additional wet slip space.Expansive balconies, outdoor terraces, and a sun deck capture sweeping canal, harbor, and gulf views, creating the perfect backdrop for entertaining or unwinding after a day at sea. Inside, the open air living space strikes a balance between comfort and versatility. The main living area is located upstairs, while the first floor offers flexible quarters ideal for guests, a captain's retreat, or a mother-in-law suite
A spacious game room, bright kitchen, and inviting dining areas make gathering effortless, while large windows throughout fill the home with natural light and frame tranquil water scenes. Just one block from public beach access, this residence offers the best of both boating and beach living.
With excellent rental potential and a coveted location on one of Destin's most iconic stretches of waterfront, this property presents a rare opportunity to own a true coastal haven.
| COUNTY | Okaloosa |
| SUBDIVISION | HOLIDAY ISLE |
| PARCEL ID | 00-2S-24-2186-000E-0450 |
| TYPE | Detached Single Family |
| STYLE | Mediterranean |
| ACREAGE | 0 |
| LOT ACCESS | City Road,Paved Road |
| LOT SIZE | 80 x 130 |
| HOA INCLUDE | Master Association |
| HOA FEE | 473.00 (Annually) |
| UTILITIES | Electric,Phone,Public Sewer,Public Water,TV Cable |
| PROJECT FACILITIES | Beach,Deed Access,Fishing,Pets Allowed,Short Term Rental - Allowed,Waterfront |
| ZONING | Resid Single Family |
| PARKING FEATURES | Garage Attached |
| APPLIANCES | Auto Garage Door Opn,Cooktop,Dishwasher,Disposal,Dryer,Ice Machine,Microwave,Oven Self Cleaning,Refrigerator W/IceMk,Stove/Oven Electric,Washer,Wine Refrigerator |
| ENERGY | AC - Central Elect,Ceiling Fans,Heat Cntrl Electric,Water Heater - Elect |
| INTERIOR | Breakfast Bar,Ceiling Crwn Molding,Ceiling Tray/Cofferd,Floor Laminate,Floor Tile,Furnished - All,Furnished - None,Hallway Bunk Beds,Kitchen Island,Lighting Recessed,Owner's Closet,Plantation Shutters,Renovated,Washer/Dryer Hookup,Wet Bar,Window Treatment All |
| EXTERIOR | Balcony,Boat Slip,Boatlift,Deck Covered,Deck Open,Dock,Patio Open,Porch,Porch Open,Renovated |
| ROOM DIMENSIONS | Great Room : 34.5 x 16.25 Kitchen : 20.25 x 10.25 Master Bedroom : 14 x 14 Bedroom : 14 x 12 Bedroom : 14 x 12 Master Bathroom : 14 x 9 Great Room : 28 x 19 Laundry : 5.5 x 6 Full Bathroom : 8.75 x 7.25 Bedroom : 9.5 x 10.5 Bedroom : 9.5 x 10.5 Bunk Room : 6.8 x 11.7 |
Schools
Location & Map
From Highway 98, turn south onto Gulf Shore Drive. Follow Gulf Shore Drive through the red light. Continue to the first stop sign and turn right onto Moreno Point Road. Take the first left onto Magnolia Drive. Follow Magnolia Drive. 615 Magnolia Drive will be on your left.

