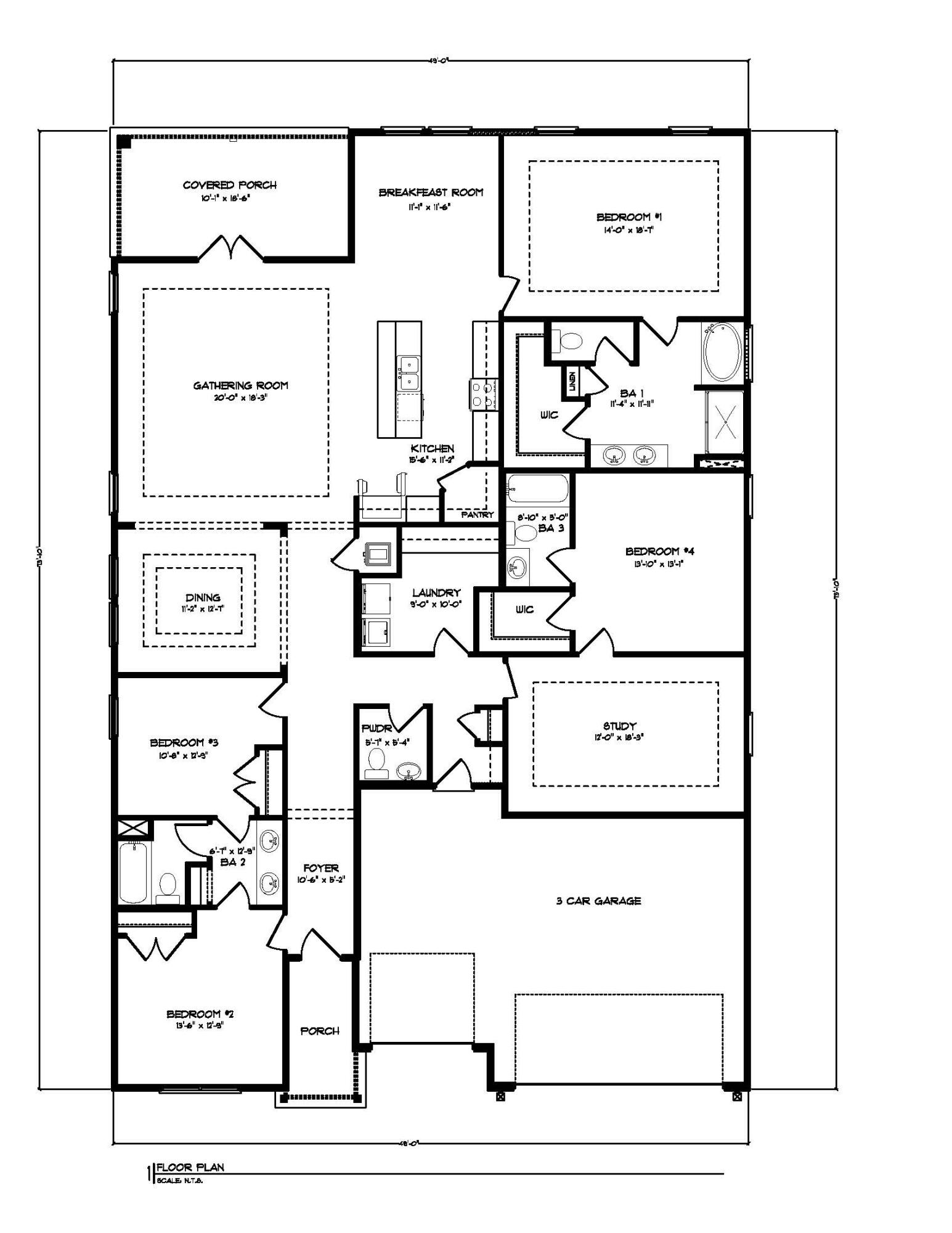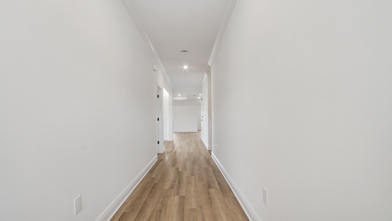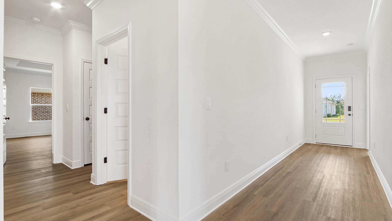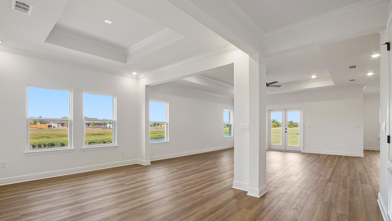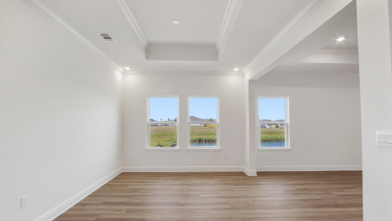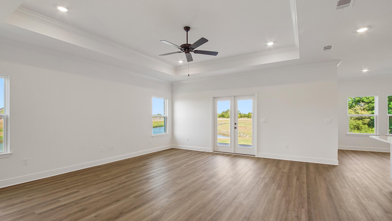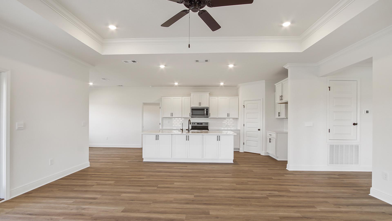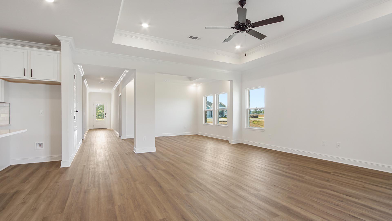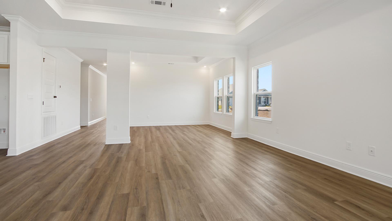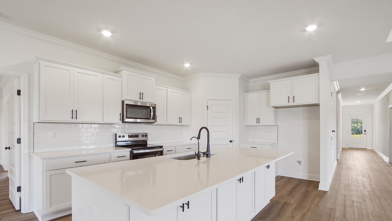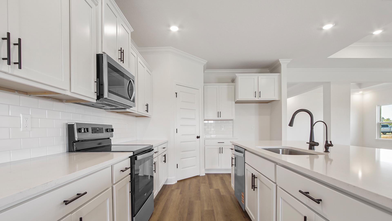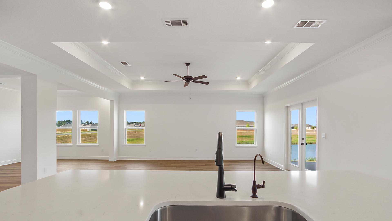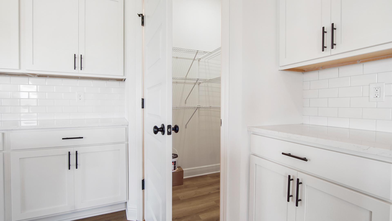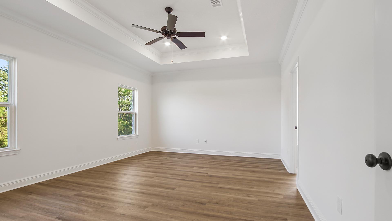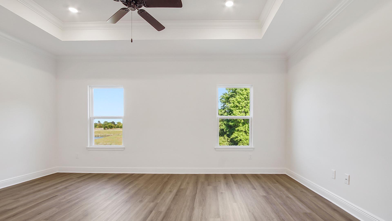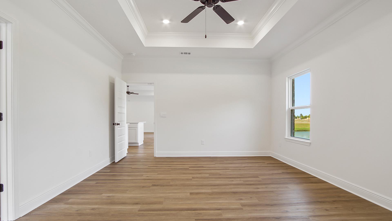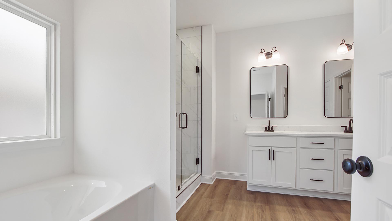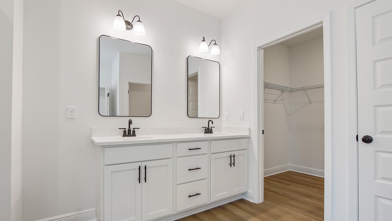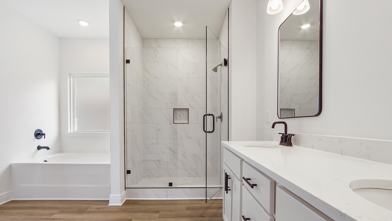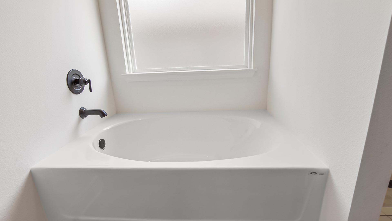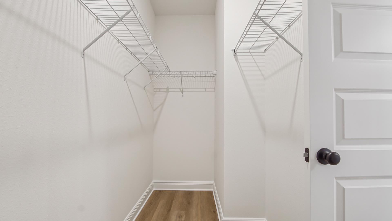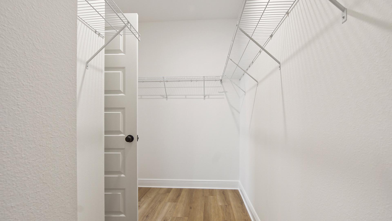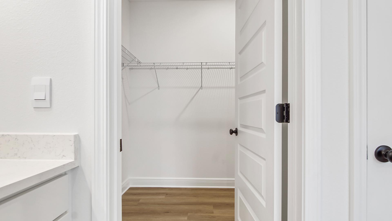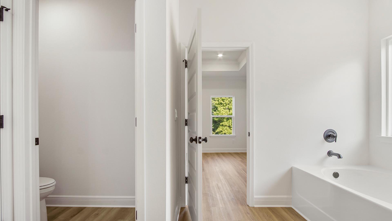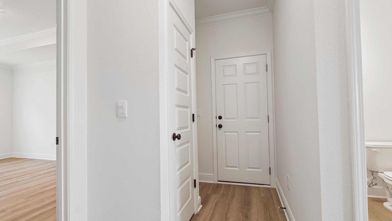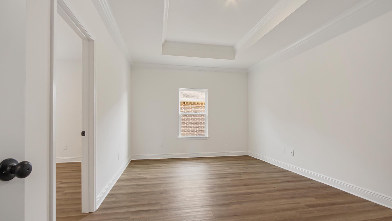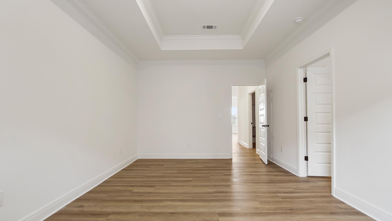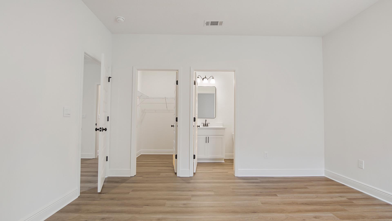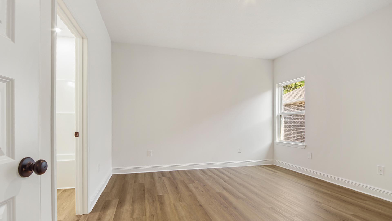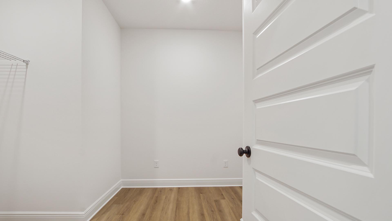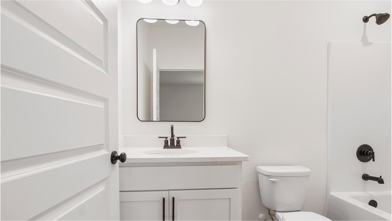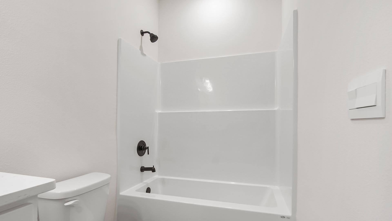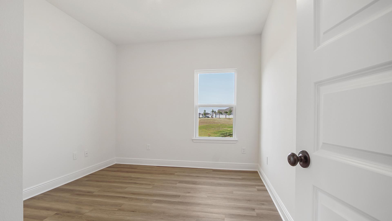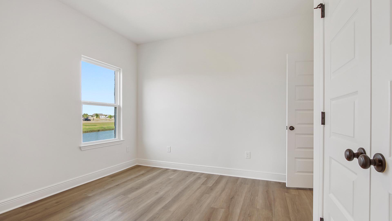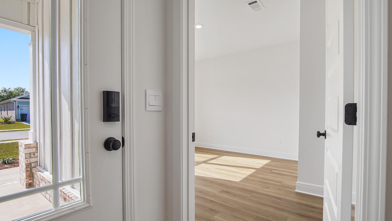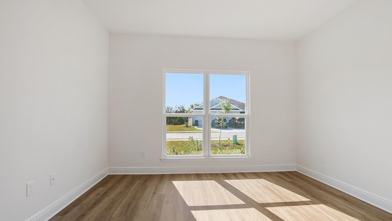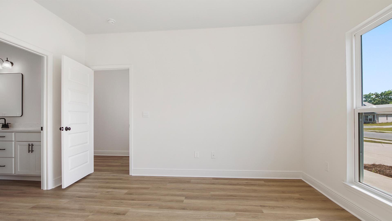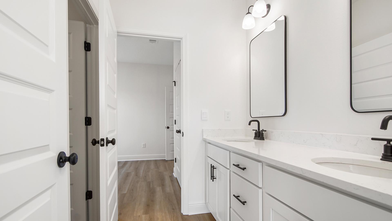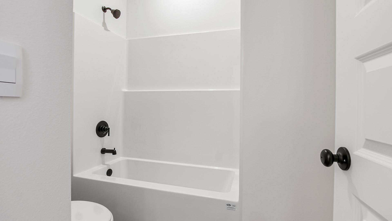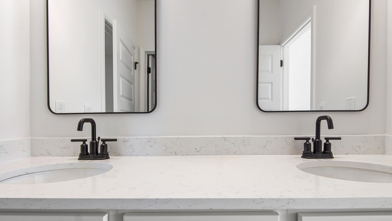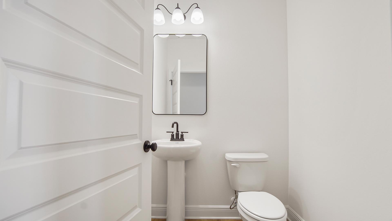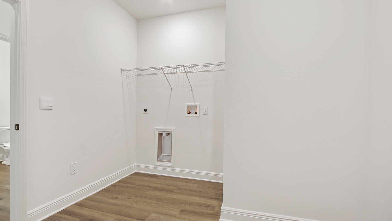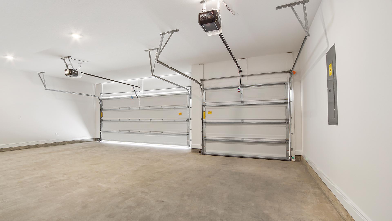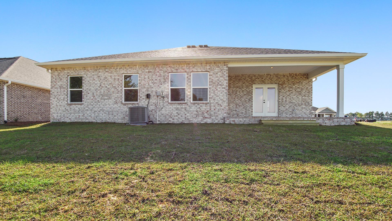Point Washington, FL 32459
Property Inquiry
Contact Pamela Hawkins about this property!
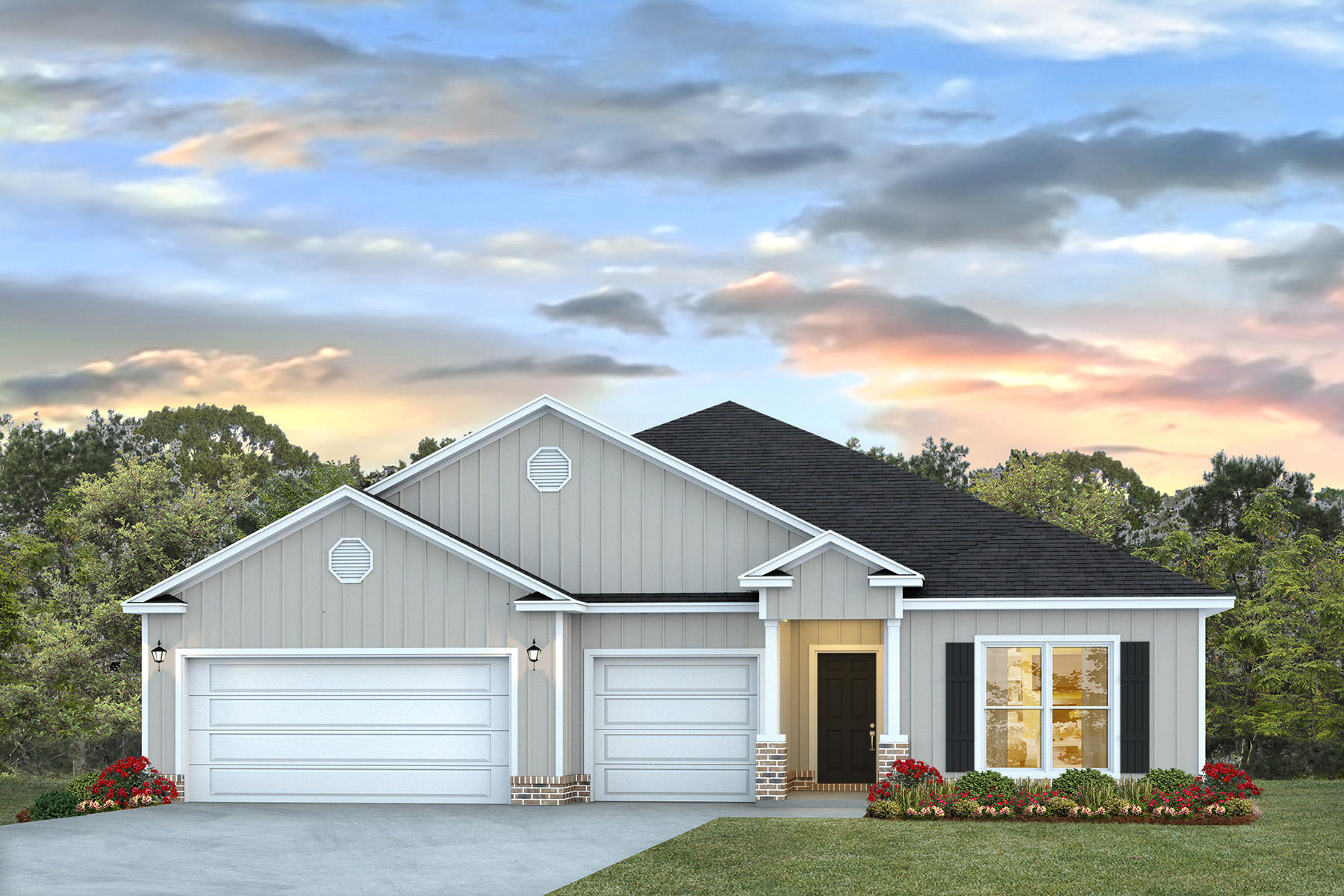
Property Details
Welcome to 739 Old Ferry Road, a new home floor plan at Holley Grove at Peach Creek in Santa Rosa Beach Florida. This is a waterfront property that will feature the Camden floorplan. This floorplan has an expansive foyer that leads to a thoughtfully designed open concept living space with 9' ceilings. It features four bedrooms and three and a half bathrooms. With approximately 2,800 SF of living space, this home will have EVP flooring throughout, matte black fixtures, a tile backsplash in the kitchen and quartz countertops. The heart of the home reveals a beautifully appointed kitchen, with a center island, upper and lower cabinetry, a walk-in pantry and overlooks the great room and an adjacent dining area all illuminated by natural light from the windows. The living and dining areas flow seamlessly, with double doors leading out to a covered back patio. The living, dining and primary bedroom have tray ceilings which give a feel of high ceilings. At the back of the home is the primary bedroom, offering a peaceful retreat with a luxurious en-suite bathroom. The primary bathroom has a vanity with dual sinks, a walk-in shower, soak tub, and a substantial walk-in closet. An additional bedroom with its own bathroom, walk-in closet and dedicated study is thoughtfully positioned for privacy and ideal as a guest bedroom. Two exceptional features of this home are the location and the three-car garage.
| COUNTY | Walton |
| SUBDIVISION | Holley Grove at Peach Creek |
| PARCEL ID | 36-2S-19-24140-000-0050 |
| TYPE | Detached Single Family |
| STYLE | Traditional |
| ACREAGE | 1 |
| LOT ACCESS | Paved Road |
| LOT SIZE | 77X200 |
| HOA INCLUDE | Accounting |
| HOA FEE | 316.25 (Quarterly) |
| UTILITIES | Electric,Public Sewer,Public Water |
| PROJECT FACILITIES | N/A |
| ZONING | Resid Single Family |
| PARKING FEATURES | Garage Attached |
| APPLIANCES | Auto Garage Door Opn,Dishwasher,Disposal,Microwave,Smoke Detector,Smooth Stovetop Rnge,Stove/Oven Electric,Warranty Provided |
| ENERGY | AC - Central Elect,Heat Cntrl Electric,Water Heater - Elect |
| INTERIOR | Kitchen Island,Washer/Dryer Hookup |
| EXTERIOR | Patio Covered |
| ROOM DIMENSIONS | Bedroom : 14 x 18 Bedroom : 13.6 x 12.8 Bedroom : 10.8 x 12.9 Bedroom : 13.1 x 13.1 Kitchen : 15.6 x 11.2 Great Room : 20 x 18.3 Breakfast Room : 11.1 x 11.6 Dining Area : 11.2 x 12.7 |
Schools
Location & Map
Traveling West on Highway 98 from the Phillips Inlet Bridge, stay on 98 until Old Ferry Road. Turn right on Old Ferry Road and travel approximately .75 mile to the lot on the left.

