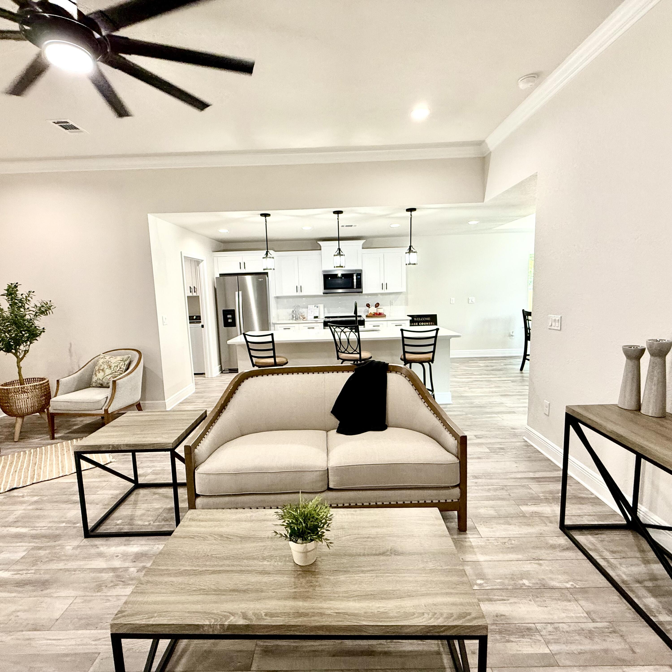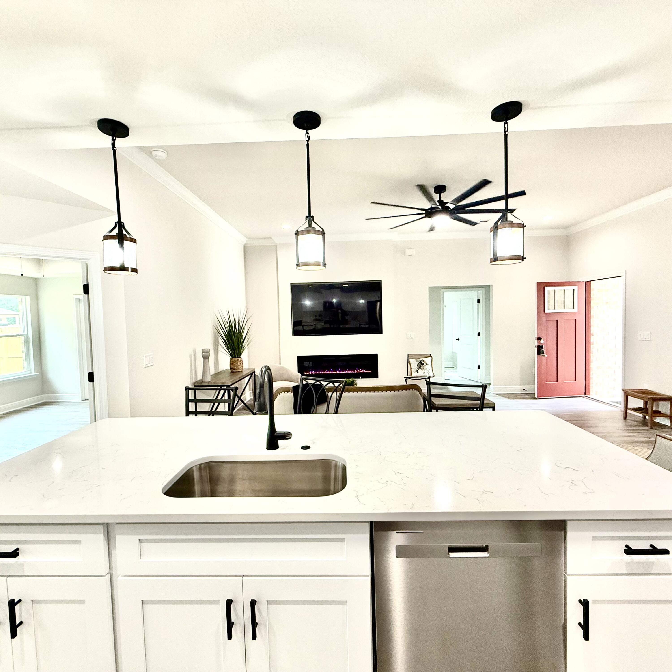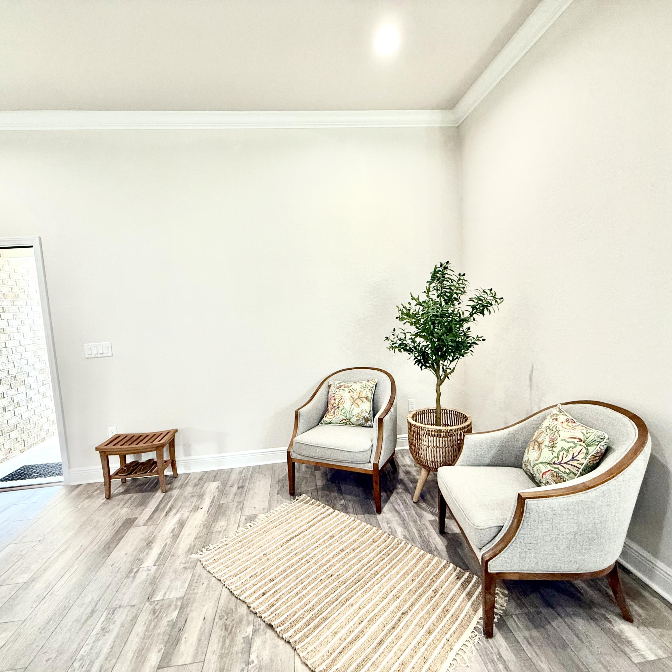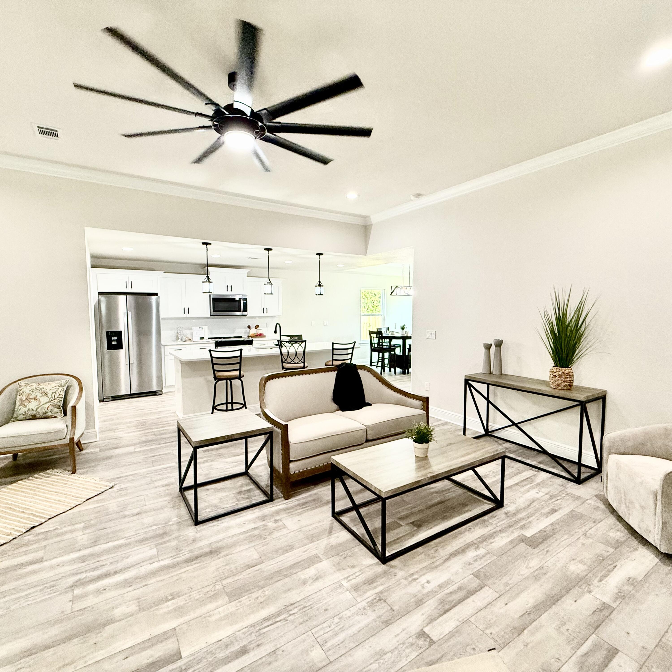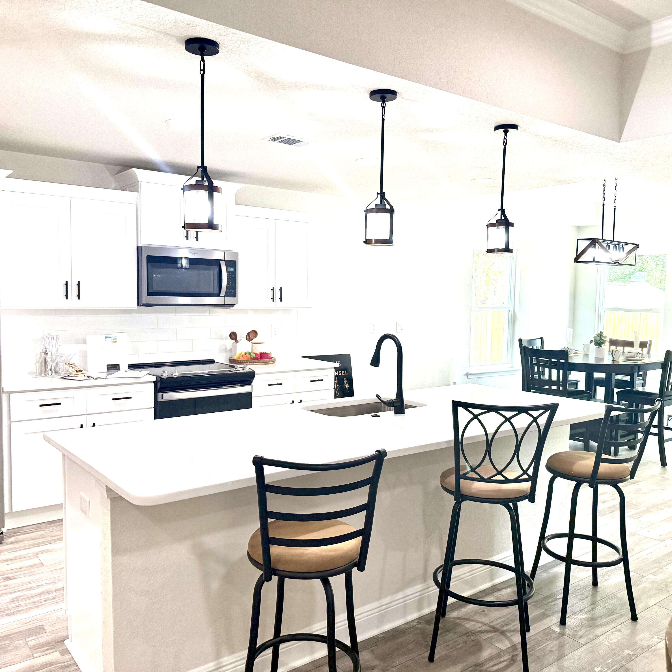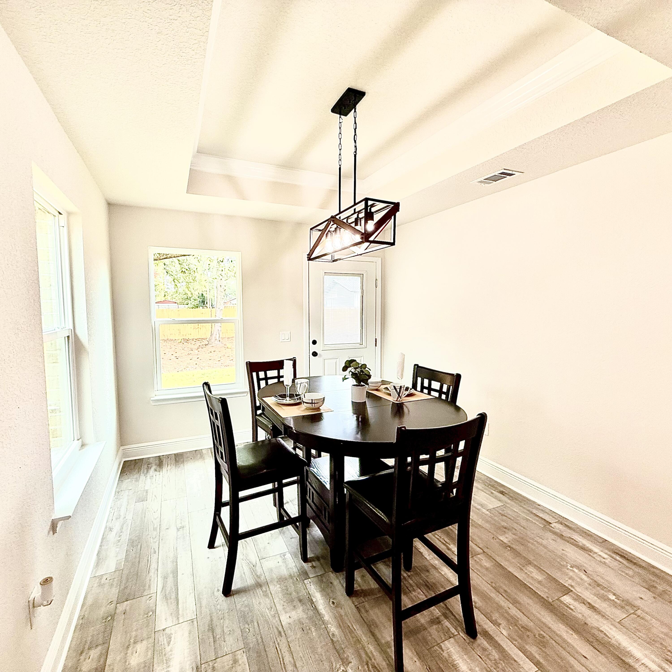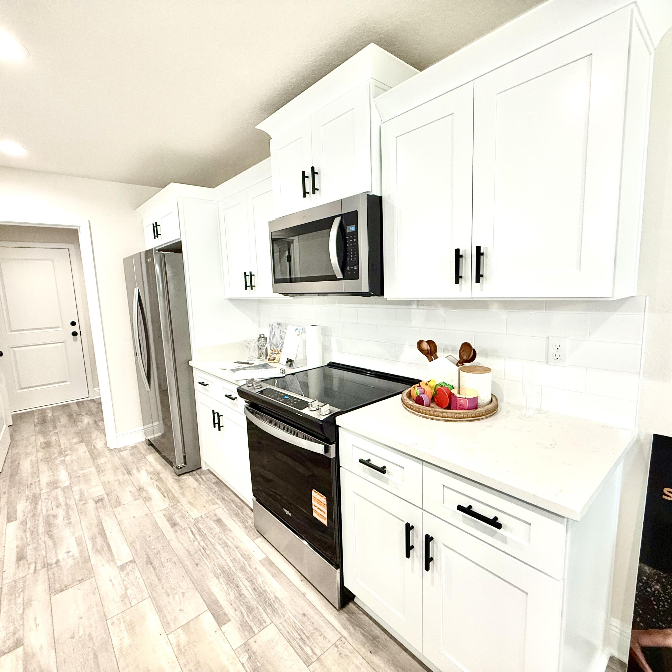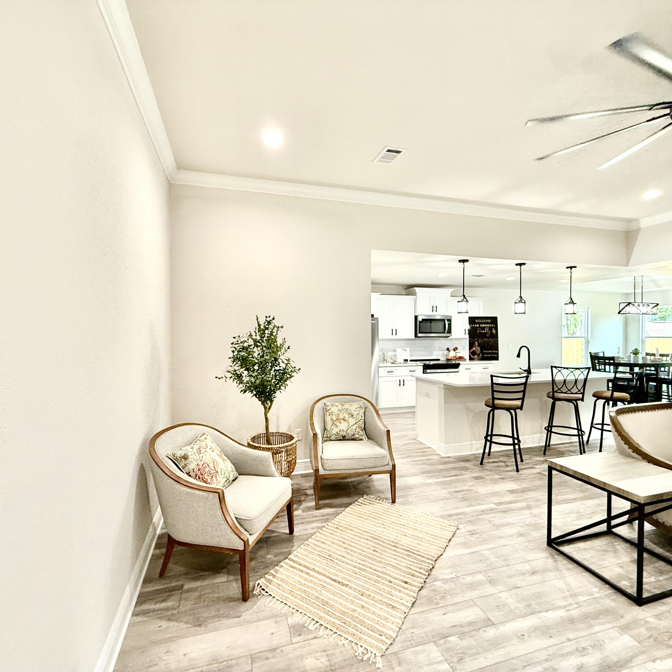Crestview, FL 32536
Property Inquiry
Contact Danielle King about this property!

Property Details
*CLOSING COST HELP AVAILABLE, JUST ASK!!ALEXA BUY THIS HOUSE!! If you seek quality affordable luxury, then honey stop the car! This home is 8 miles from Dukefield, 20 Miles from Eglin AFB, less than 1 mile from Downtown Crestview Fun and Food Trucks and the City Municipal Park! The builders thought of EVERYTHING like 10 ft ceiling living area,Trey ceiling in dining and master,Crown molding,75 in TV and 60 in fireplace,Cali grey ash LVP flooring,White Carrara quartz countertops,A real Irrigation system,All appliances w/ washer and dryer,Gutters, and a 6 ft privacy fence so anyway money for closing cost is really anyway money!! All this house needs are you as its new owner!! We want to stay up to date of what our buyers like and 9 out of 10 told us our homes just feel like home and that did it for us! Our mission is quality over quantity, and we nailed it!! Speak with your favorite realtor regarding a showing.
| COUNTY | Okaloosa |
| SUBDIVISION | 231100.00 |
| PARCEL ID | 17-3N-23-2490-0075-0060 |
| TYPE | Detached Single Family |
| STYLE | Traditional |
| ACREAGE | 0 |
| LOT ACCESS | City Road,County Road,Near Interstate Exit,Paved Road |
| LOT SIZE | 60 x 140 |
| HOA INCLUDE | N/A |
| HOA FEE | N/A |
| UTILITIES | Electric,Phone,Sewer Available,TV Cable |
| PROJECT FACILITIES | Laundry,Pets Allowed,TV Cable |
| ZONING | Resid Single Family |
| PARKING FEATURES | Garage,Garage Attached,Guest,Oversized |
| APPLIANCES | Auto Garage Door Opn,Cooktop,Dishwasher,Disposal,Dryer,Refrigerator,Smoke Detector,Stove/Oven Electric,Warranty Provided |
| ENERGY | AC - Central Elect,AC - High Efficiency,Ceiling Fans,Heat Cntrl Electric,Heat High Efficiency,Ridge Vent,Water Heater - Elect |
| INTERIOR | Ceiling Tray/Cofferd,Fireplace,Floor Vinyl,Kitchen Island,Newly Painted,Pantry,Split Bedroom |
| EXTERIOR | Fenced Back Yard,Fenced Privacy,Fireplace,Patio Covered,Patio Enclosed,Porch,Rain Gutter,Sprinkler System |
| ROOM DIMENSIONS | Master Bedroom : 13 x 16 Bedroom : 12 x 12 Bedroom : 12 x 12 Family Room : 20 x 17 Master Bathroom : 10 x 12 Kitchen : 9 x 15 Full Bathroom : 8 x 8 |
Schools
Location & Map
I-10 WI-10 W Crestview, FL 32539 United States, 6.8 milesTake exit 56 onto S Ferdon Blvd, 0.3 milesTurn right onto S Ferdon Blvd toward Crestview,1.8 milesTurn left onto S Main St, 0.6 milesTurn left onto W Woodruff Ave, 0.3 milesTurn left onto N Booker St, 200 ftThe destination is on your left


