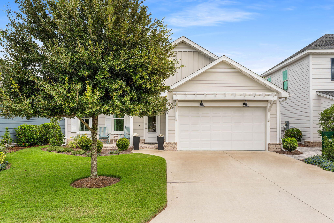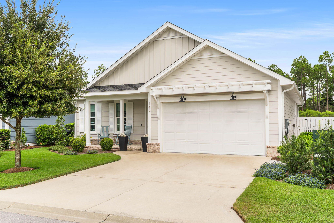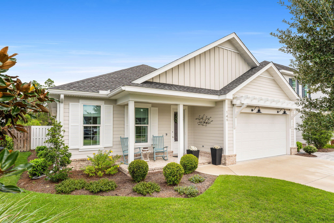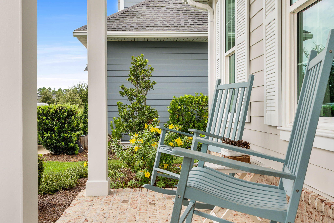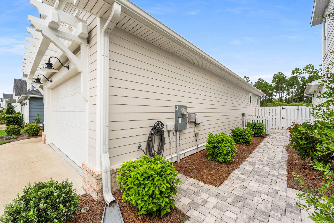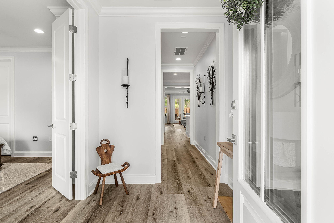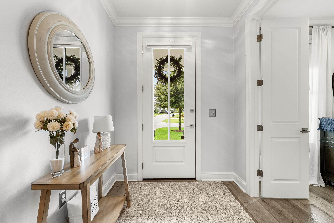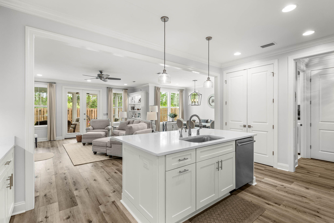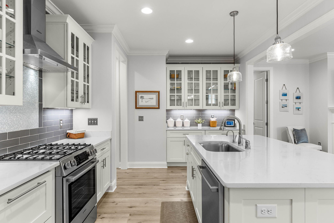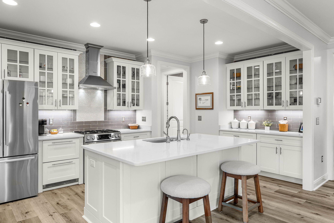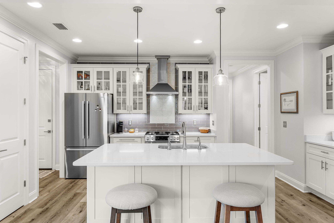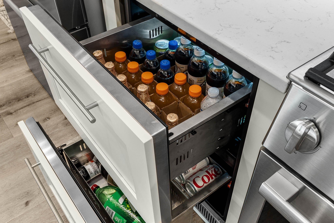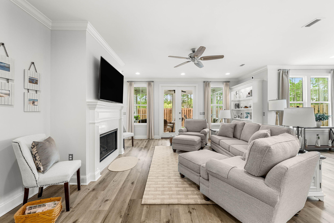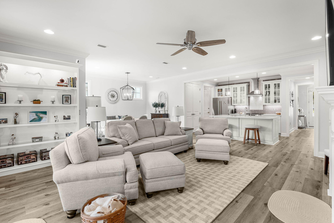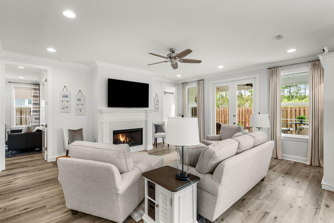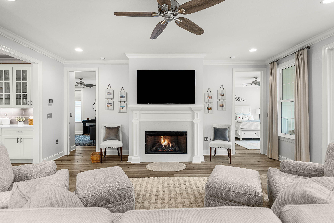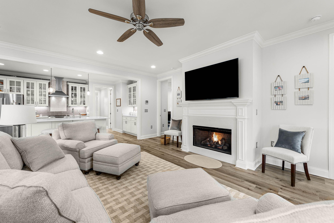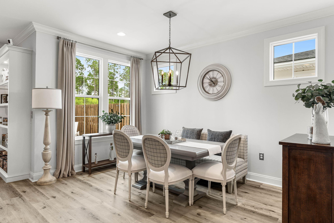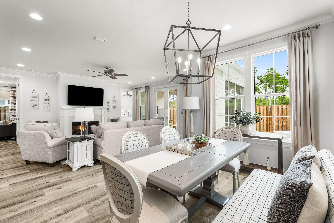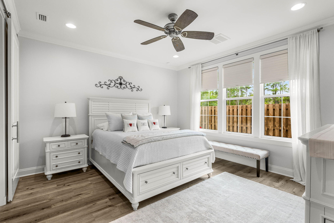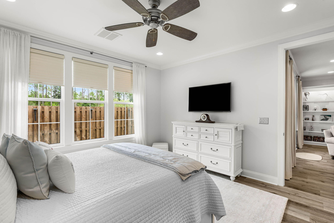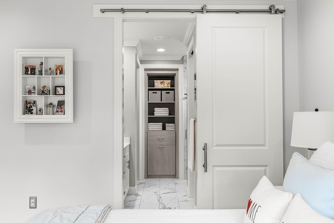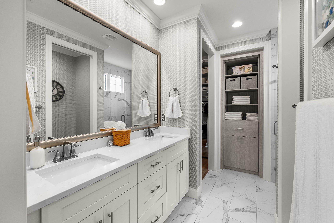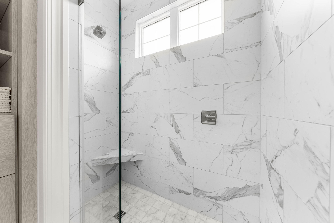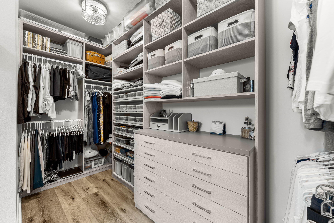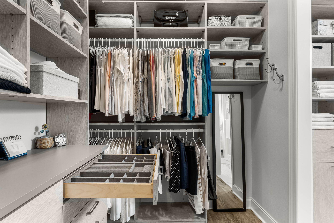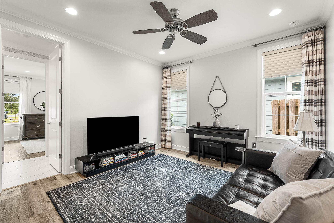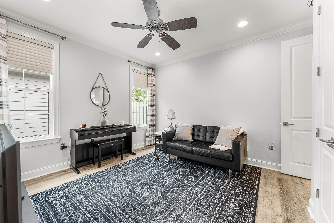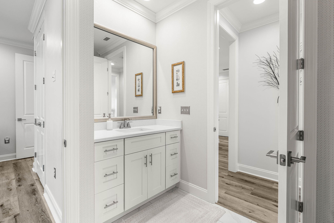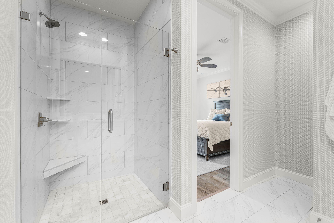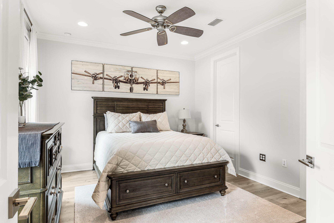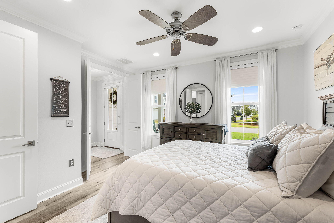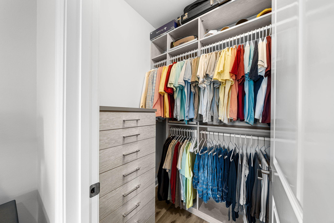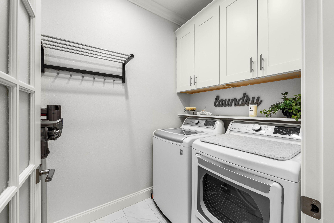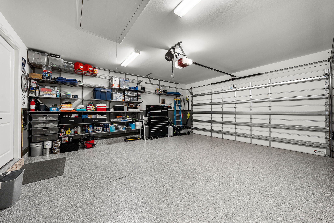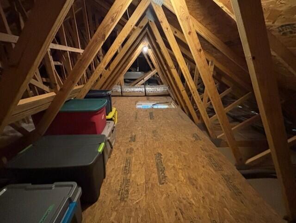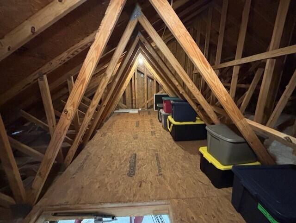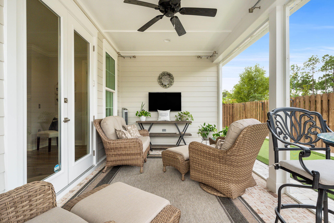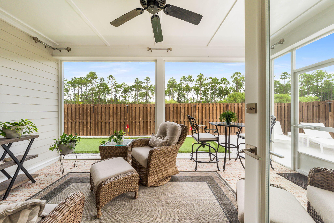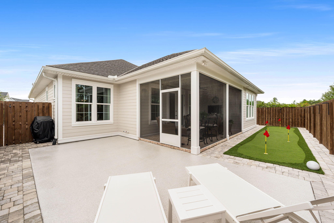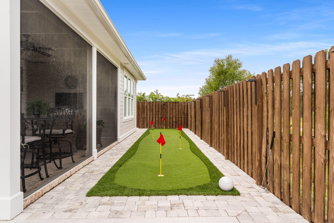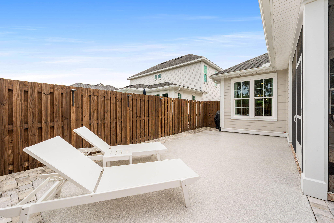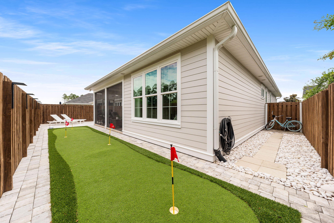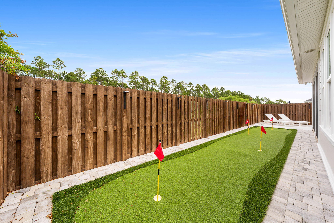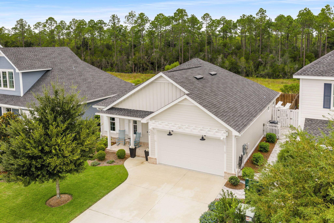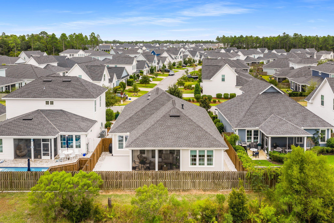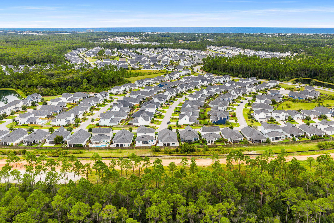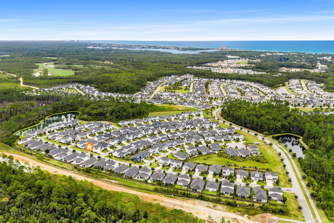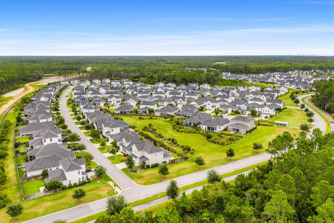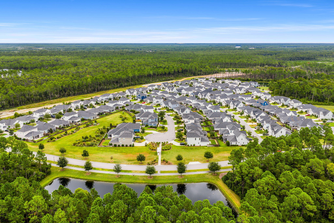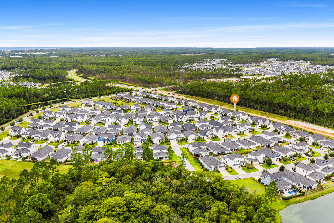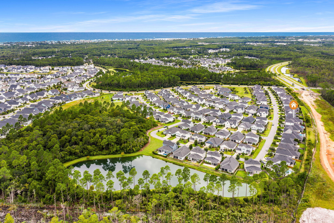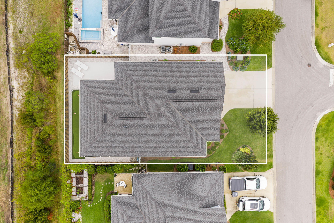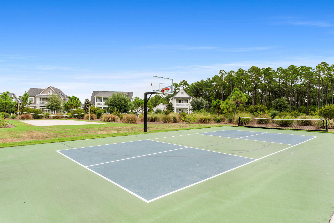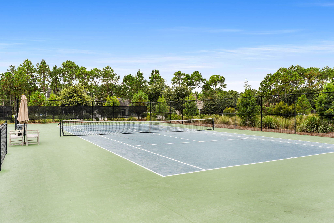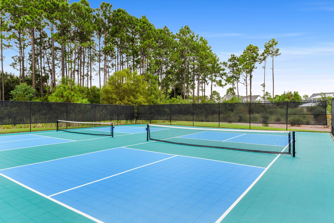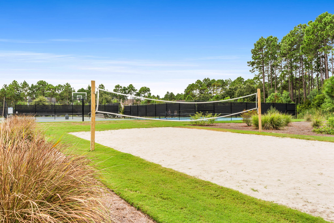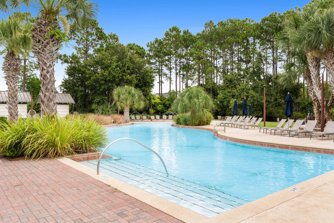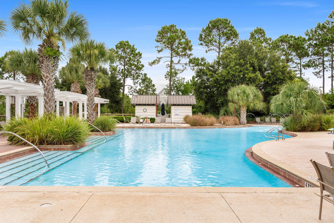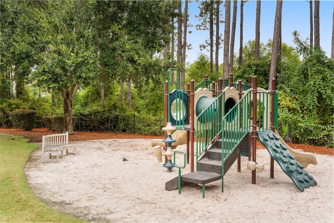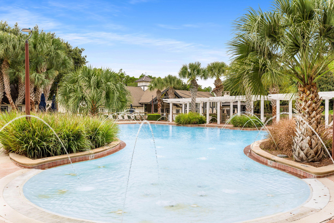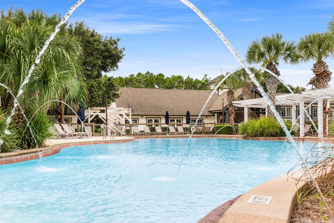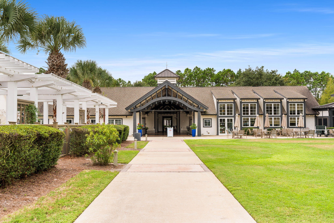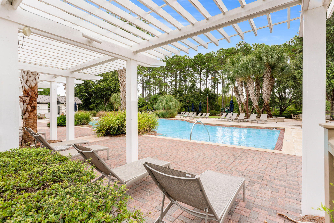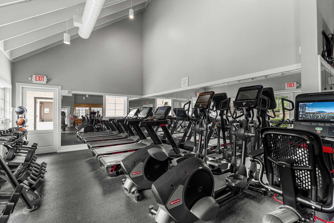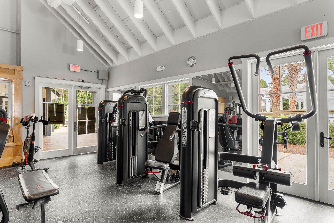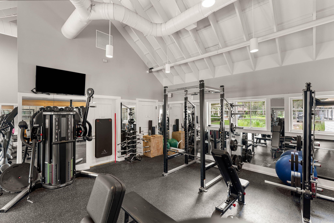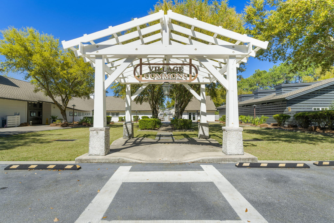Inlet Beach, FL 32461
Property Inquiry
Contact Lori Roland about this property!
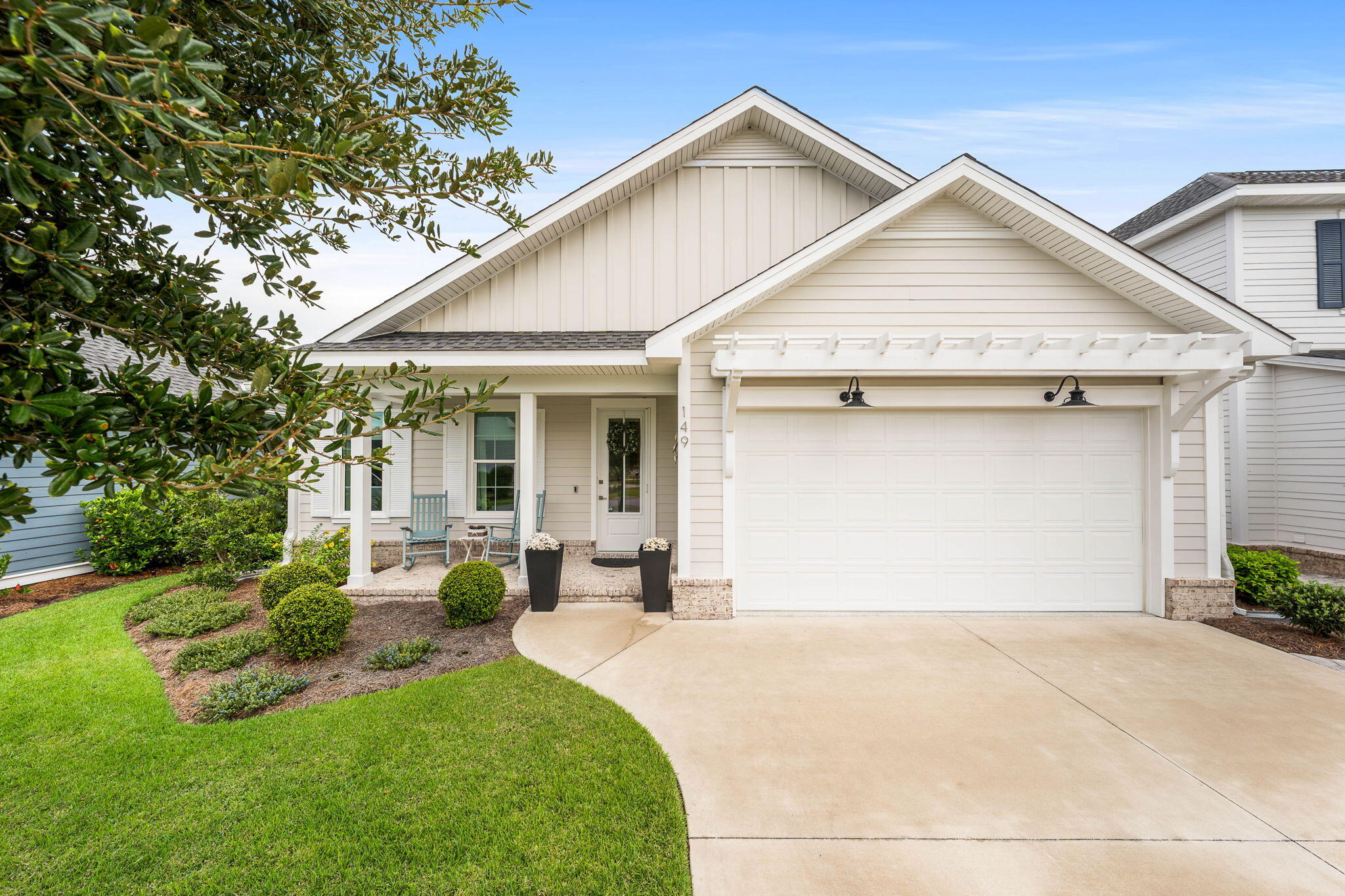
Property Details
Welcome home, where modern design and thoughtful upgrades come together seamlessly. This beautiful, expanded Bella floorplan, one-story residence offers 3 spacious bedrooms, 2 bathrooms, and nearly 1,800 sq. ft. of elevated living.The chef-inspired kitchen is a true showpiece, boasting Bosch appliances, built-in refrigerator drawers, an InstaHot faucet, and an extended island with storage--perfect for hosting and everyday living. Gather in the open-concept living room featuring a gas fireplace and custom built-in shelving.Each bedroom closet is designed with California Closets for effortless organization. Plenty of natural day light & space. Step outside to your own private oasis: a freshly painted exterior, extended patio with epoxy finish, paver sidewalks, and a built-in putting green designed for relaxation & fun.
Even the garage has been upgraded with a sleek epoxy floor for a clean, polished look. Storage shelving, pull-down attic stairs with plenty of storage space.
This home is the perfect balance of luxury, comfort, and lifestyle upgrades move-in ready and designed to impress.
| COUNTY | Walton |
| SUBDIVISION | WATERSOUND ORIGINS |
| PARCEL ID | 25-3S-18-16243-000-2500 |
| TYPE | Detached Single Family |
| STYLE | Beach House |
| ACREAGE | 0 |
| LOT ACCESS | N/A |
| LOT SIZE | 53x52x90x90 |
| HOA INCLUDE | Management,Master Association,Recreational Faclty |
| HOA FEE | 585.00 (Quarterly) |
| UTILITIES | Electric,Gas - Natural,Public Sewer,Public Water,Underground |
| PROJECT FACILITIES | Exercise Room,Golf,Minimum Rental Prd,Pets Allowed,Pickle Ball,Picnic Area,Playground,Pool,Short Term Rental - Not Allowed,Tennis |
| ZONING | Resid Single Family |
| PARKING FEATURES | Garage Attached |
| APPLIANCES | Auto Garage Door Opn,Dishwasher,Disposal,Microwave,Oven Self Cleaning,Range Hood,Refrigerator,Refrigerator W/IceMk,Stove/Oven Gas |
| ENERGY | AC - Central Elect,Ceiling Fans,Heat Cntrl Gas,Water Heater - Gas,Water Heater - Tnkls |
| INTERIOR | Breakfast Bar,Built-In Bookcases,Fireplace,Fireplace Gas,Floor Vinyl,Furnished - None,Kitchen Island,Lighting Recessed,Newly Painted,Pantry,Pull Down Stairs,Wallpaper,Washer/Dryer Hookup,Window Treatment All |
| EXTERIOR | Columns,Fenced Lot-Part,Fenced Privacy,Patio Open,Porch,Porch Screened,Sprinkler System |
| ROOM DIMENSIONS | Master Bedroom : 14.66 x 14.08 Bedroom : 12.66 x 12.25 Garage : 22.25 x 20 Living Room : 19.83 x 19.58 Dining Area : 12.83 x 8.83 |
Schools
Location & Map
From Sandestin, head east on Hwy 98 approximately 19 miles. Watersound Origins is located along the north side of Hwy 98. Head north into the community, turn right onto Pathways Drive follow straight through roundabout. Turn right in Windrow Way and home will be on the left.

