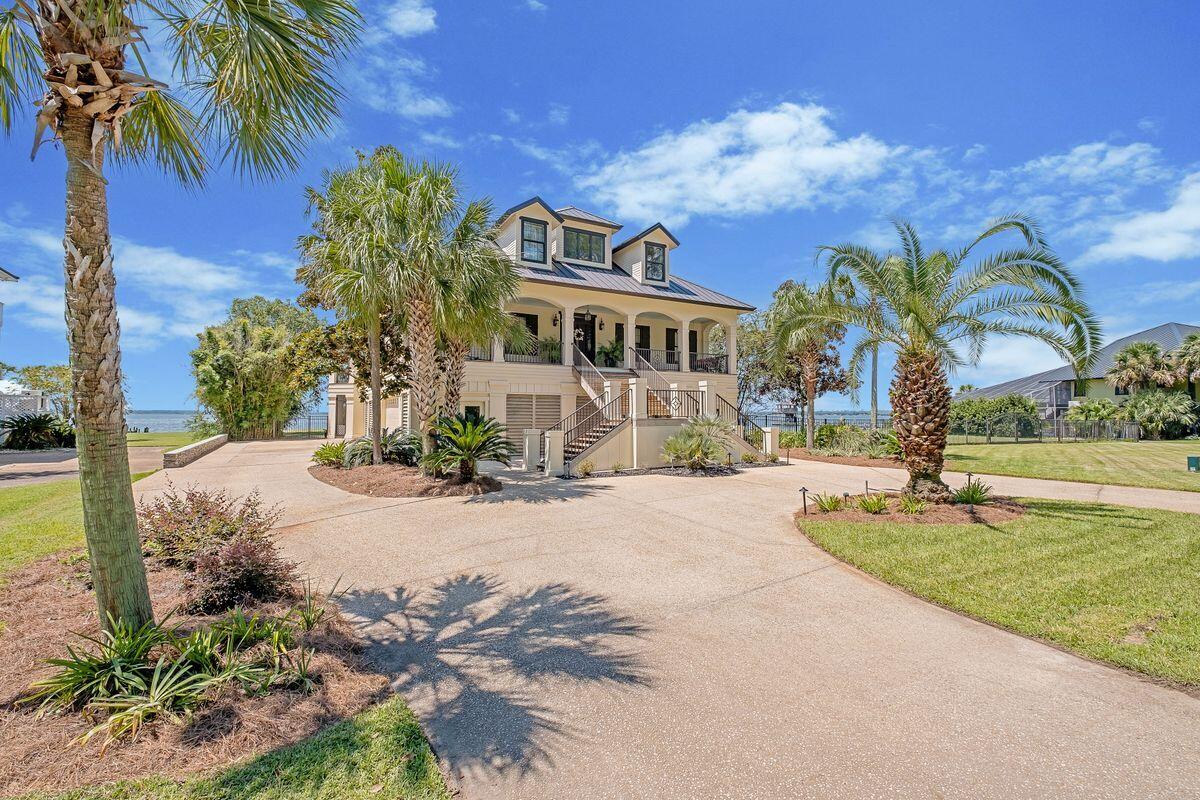Milton, FL 32583
Property Inquiry
Contact Jessica Duncan about this property!

Property Details
Salt + Serenity Home offers an unrivaled waterfront lifestyle on Escambia Bay with sweeping 270 views. Located in the exclusive Bayside North Island community, this elegant estate features an elevated, landscaped lot, circular drive, and grand entrance with classical arches. Inside, find soaring hand-painted ceilings, pine floors, and a spiral staircase leading to a bonus bistro area. The chef's kitchen includes a granite island, gas range, and custom cabinetry. Living areas showcase bay views, a fireplace, and formal dining. The primary suite is a retreat with spa bath and French doors to the water. Outdoor perks include covered decks, a screened lanai, and deep-water access--ideal for boating and entertaining. This isn't just a home--it's a legacy, a retreat, schedule your tour today.
| COUNTY | Santa Rosa |
| SUBDIVISION | Bayside |
| PARCEL ID | 32-1N-29-0228-00000-0110 |
| TYPE | Detached Single Family |
| STYLE | Mediterranean |
| ACREAGE | 1 |
| LOT ACCESS | City Road,County Road,Paved Road,See Remarks |
| LOT SIZE | 71 ' x 232' x 21' x 35' x 63' x 256' |
| HOA INCLUDE | N/A |
| HOA FEE | 250.00 (Annually) |
| UTILITIES | Electric,Public Sewer,Public Water |
| PROJECT FACILITIES | N/A |
| ZONING | County,Resid Single Family |
| PARKING FEATURES | Carport,Garage Attached,Guest,Oversized,See Remarks |
| APPLIANCES | Dishwasher,Oven Double,Refrigerator,Stove/Oven Gas |
| ENERGY | Ceiling Fans,Storm Doors,Storm Windows,Water Heater - Gas,Water Heater - Tnkls |
| INTERIOR | Ceiling Cathedral,Ceiling Crwn Molding,Ceiling Raised,Fireplace,Kitchen Island,Owner's Closet,Pantry,Washer/Dryer Hookup |
| EXTERIOR | Balcony,Fenced Back Yard,Patio Covered,Patio Open,Porch,Porch Screened,Workshop |
| ROOM DIMENSIONS | Workshop : 480 x 386 Dining Area : 324 x 226 Kitchen : 191 x 167 Dining Room : 190 x 115 Hobby Room : 192 x 115 Master Bedroom : 193 x 152 Bedroom : 192 x 121 Master Bathroom : 136 x 105 Full Bathroom : 82 x 75 Laundry : 94 x 50 Bedroom : 136 x 214 Bedroom : 93 x 166 Bedroom : 137 x 215 Loft : 1,411 x 148 Full Bathroom : 104 x 60 Garage : 480 x 386 |
Schools
Location & Map
From I-10 East, take exit 22 towards Milton. Turn left onto Avalon Blvd. Turn left onto Del Monte St. Turn right onto N 14th Ave. Continue onto Montecito Blvd. Turn left onto Mulat Rd. Turn right into Bayside Dr. The property is located on the right.





































































