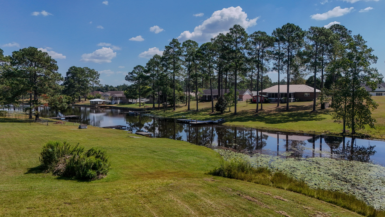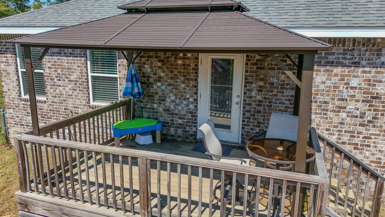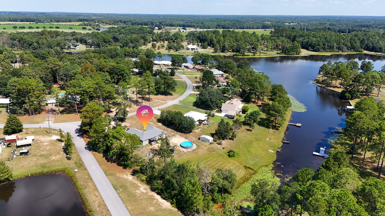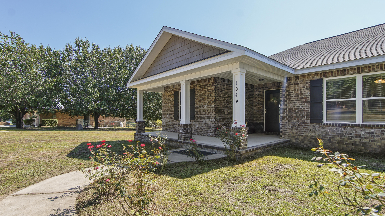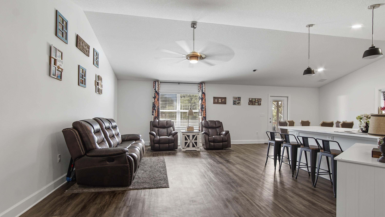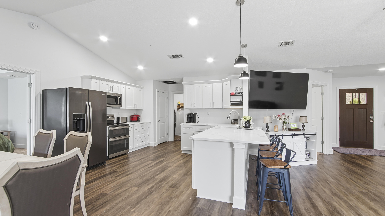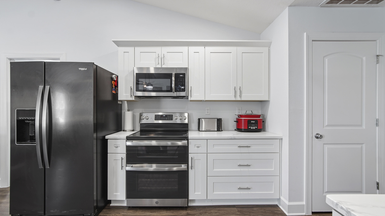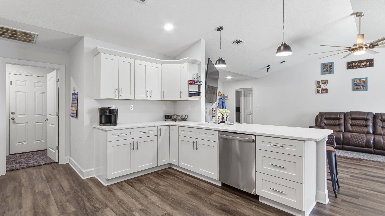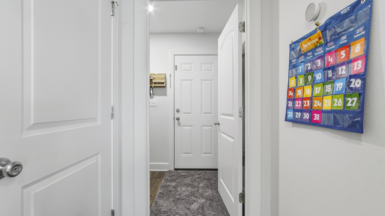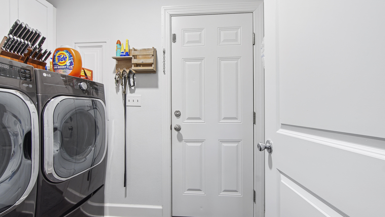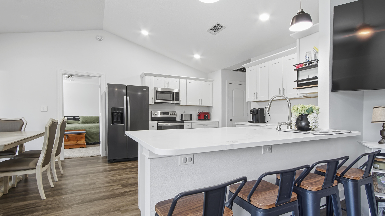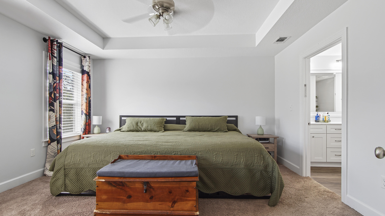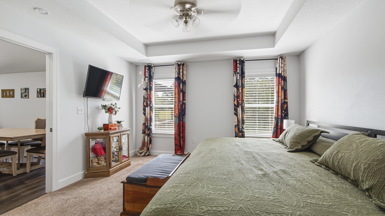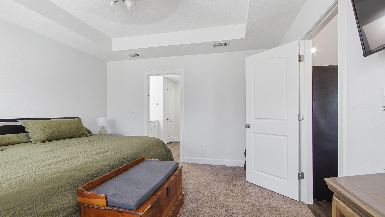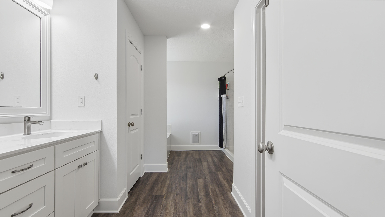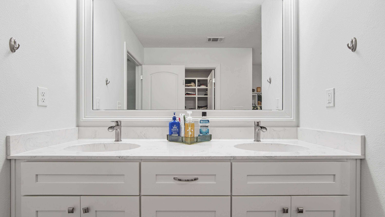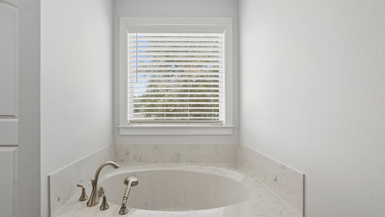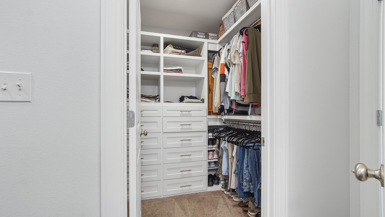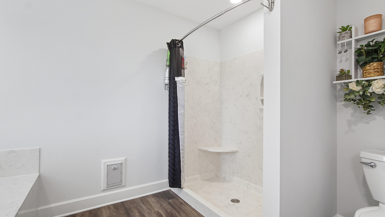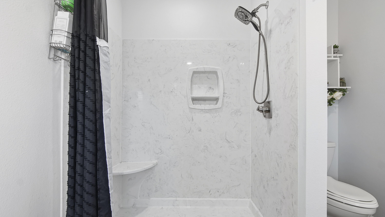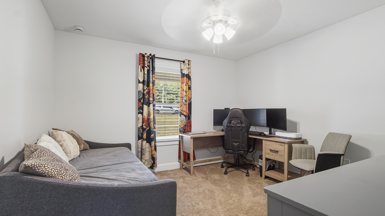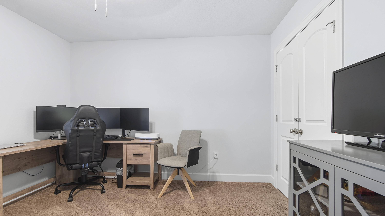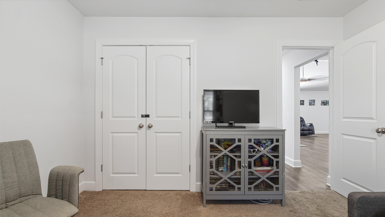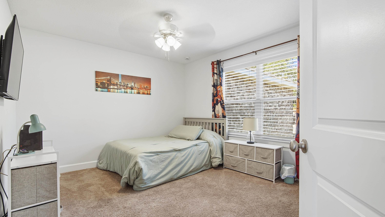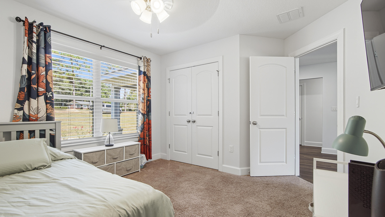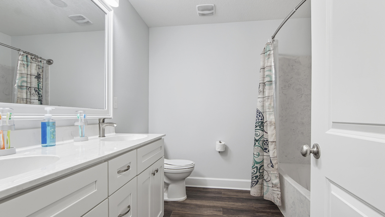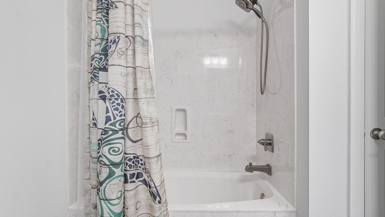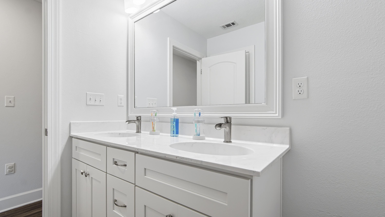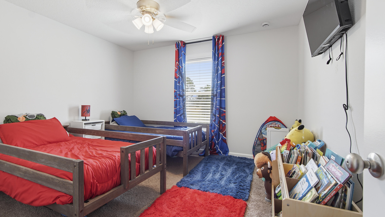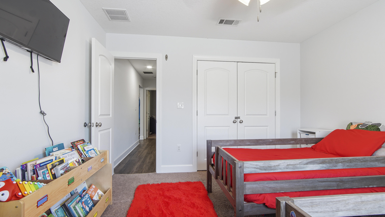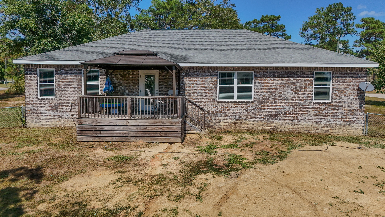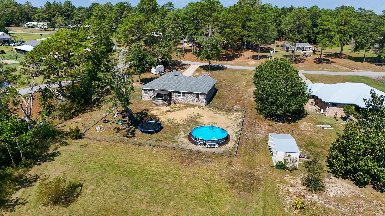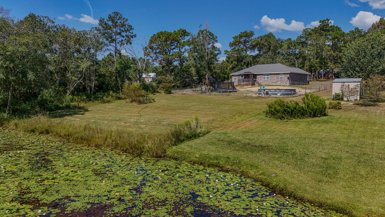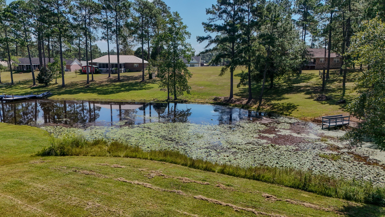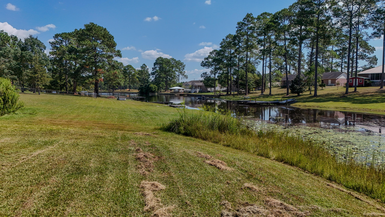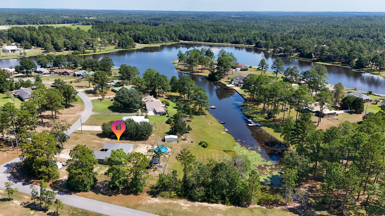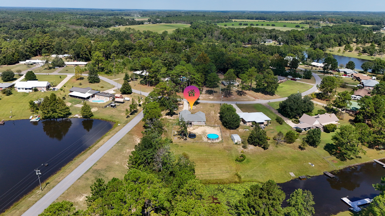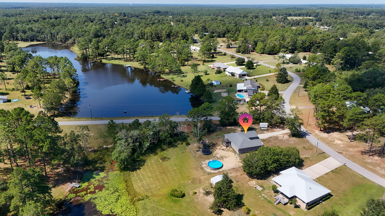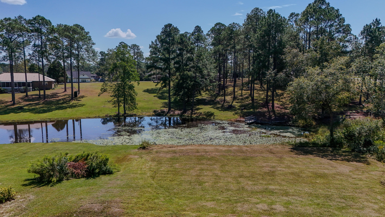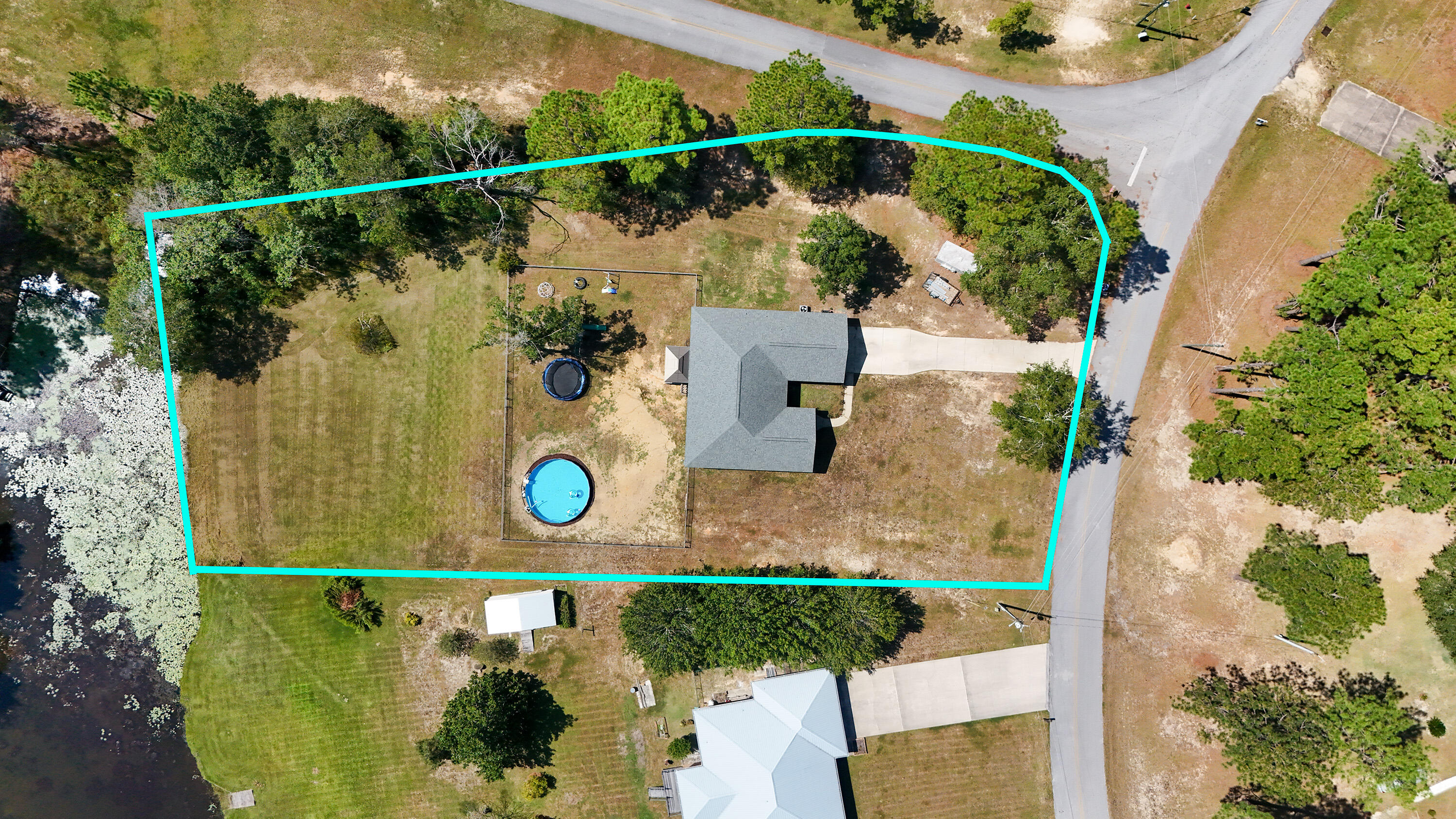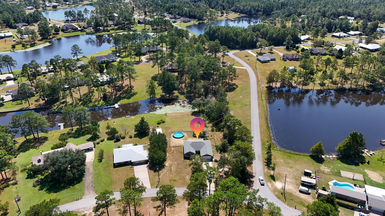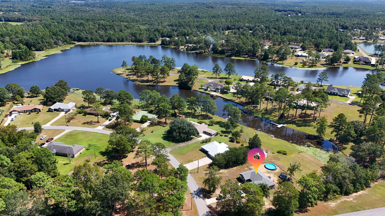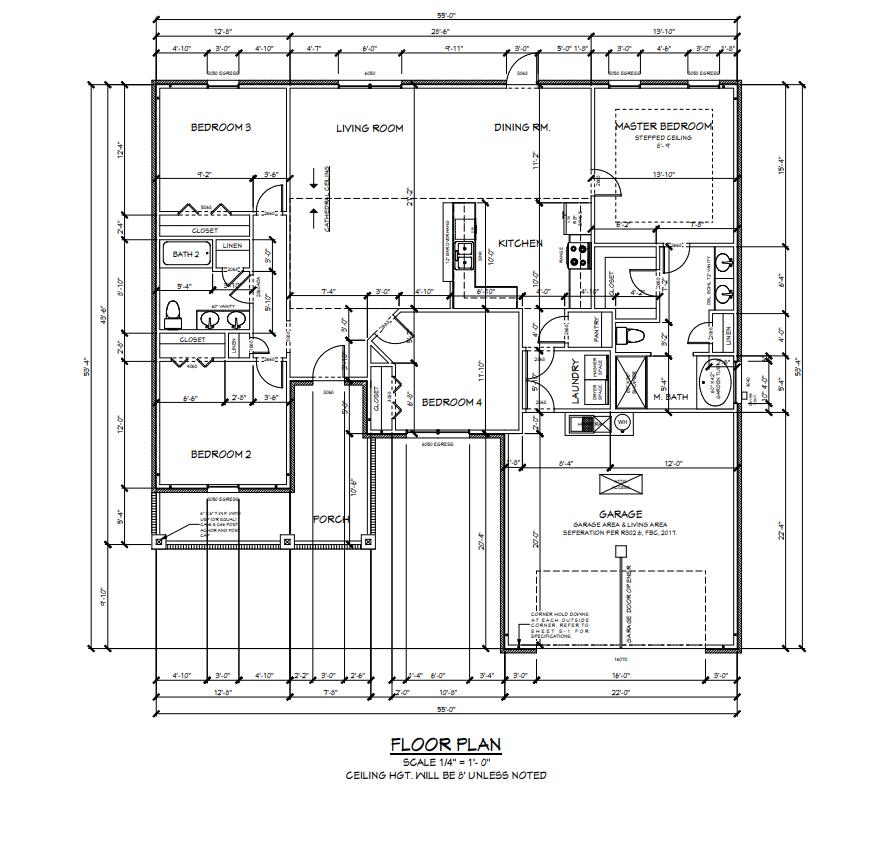DeFuniak Springs, FL 32433
Property Inquiry
Contact Kim Wennerberg about this property!
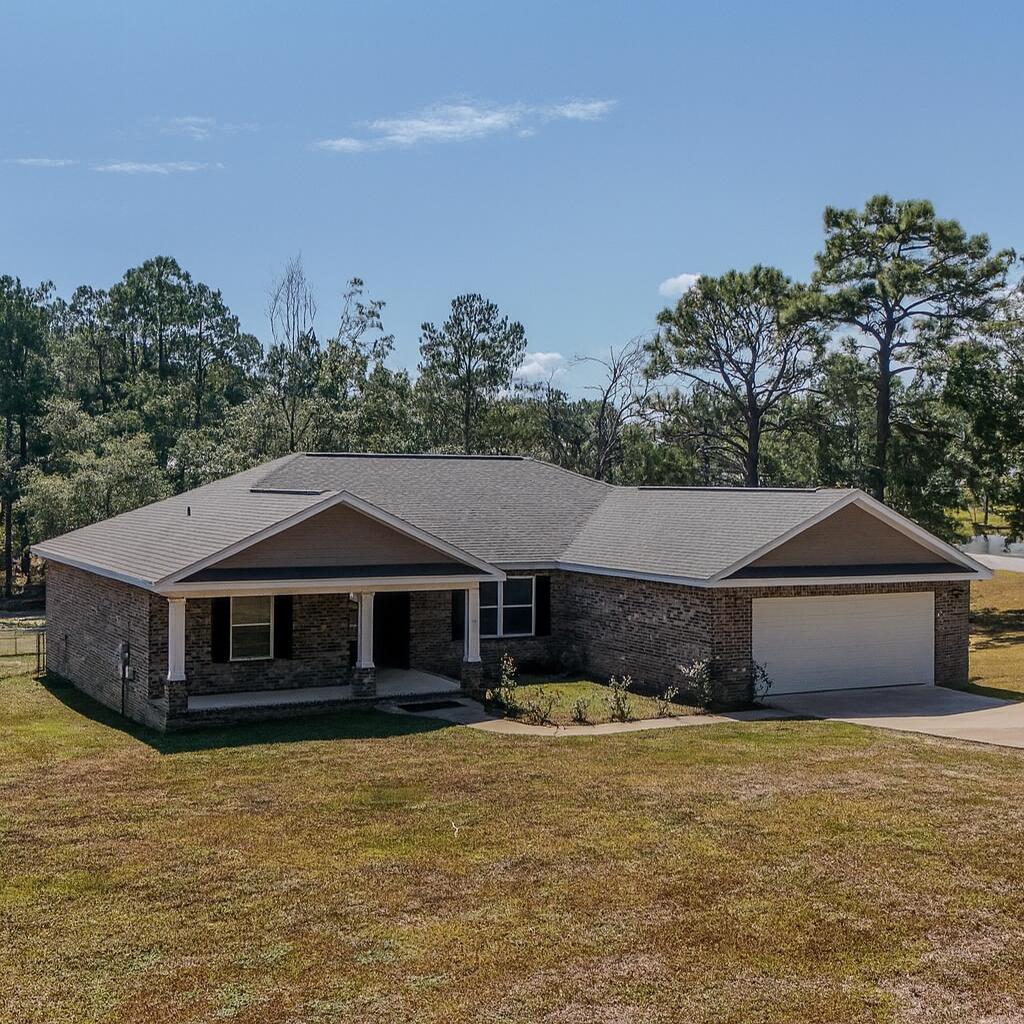
Property Details
This spacious 4 bedroom, 2 bath home in the ever popular Ten Lake Estates is in excellent move-in condition, sits on nearly an acre with peaceful water views. Inside, you'll find a thoughtful split floor plan, LVP flooring and plenty of natural light. The roomy master suite has water views, double vanity, a separate tub and shower with easy-care cultured marble, and a walk-in closet, upgraded with beautiful custom built-ins. Three additional bedrooms provide space for family, guests, or a home office. Out back, a roomy deck looks over the water - perfect for morning coffee, weekend cookouts, or simply unwinding at the end of the day. And with the beaches a half hour away and historic downtown DeFuniak Springs only five minutes away, you get the best of both small-town charm and beach fun.
| COUNTY | Walton |
| SUBDIVISION | TEN LAKE ESTATES UNIT 2 |
| PARCEL ID | 35-4N-19-20040-000-0120 |
| TYPE | Detached Single Family |
| STYLE | Ranch |
| ACREAGE | 1 |
| LOT ACCESS | County Road,Paved Road |
| LOT SIZE | 100X221 |
| HOA INCLUDE | N/A |
| HOA FEE | N/A |
| UTILITIES | Public Water,Septic Tank |
| PROJECT FACILITIES | N/A |
| ZONING | Resid Single Family |
| PARKING FEATURES | Garage Attached |
| APPLIANCES | Dishwasher,Microwave,Smooth Stovetop Rnge,Stove/Oven Electric |
| ENERGY | AC - Central Elect,Ceiling Fans,Heat Cntrl Electric,Water Heater - Elect |
| INTERIOR | Breakfast Bar,Ceiling Vaulted,Floor Vinyl,Floor WW Carpet,Newly Painted,Pantry,Washer/Dryer Hookup |
| EXTERIOR | Deck Open,Pavillion/Gazebo |
| ROOM DIMENSIONS | Master Bedroom : 15.4 x 13.1 Bedroom : 12.4 x 12.8 Bedroom : 12 x 12.8 Bedroom : 11.1 x 9.11 Master Bathroom : 1 x 1 Full Bathroom : 8.1 x 9.2 Living Room : 21.2 x 10.4 Kitchen : 10 x 6.1 |
Schools
Location & Map
From HWY 83, head north. Turn right into Ten Lakes Estates subdivision. Proceed through the community straight to Pinewood Drive. The property will be on the right.

