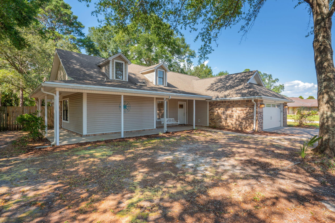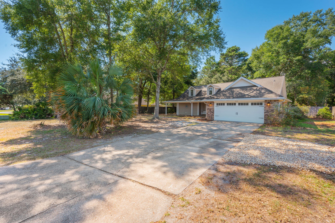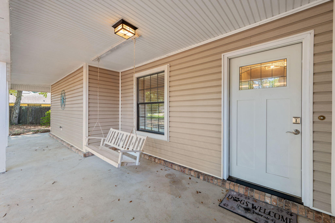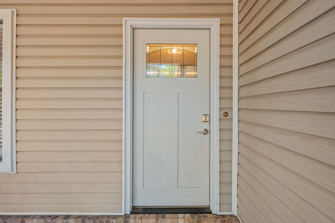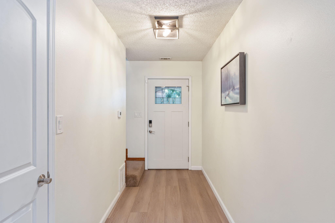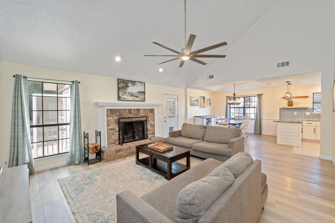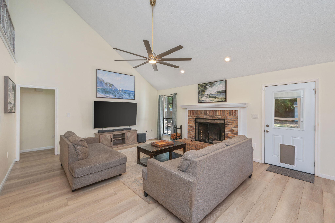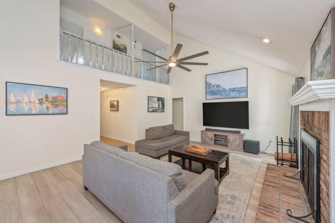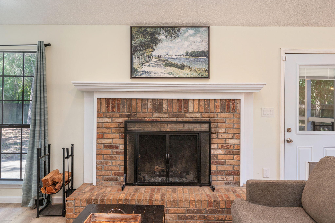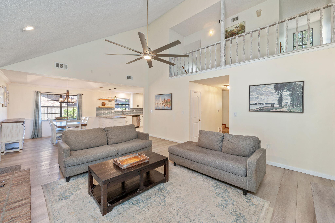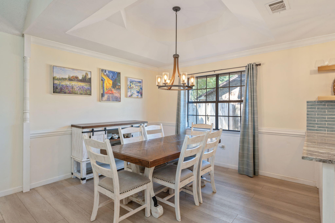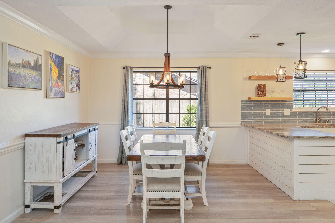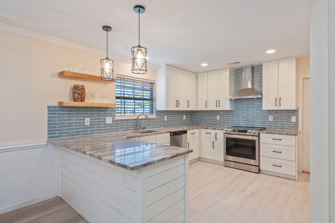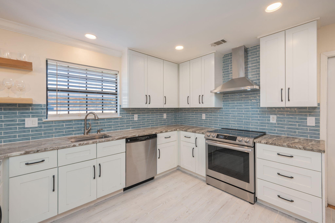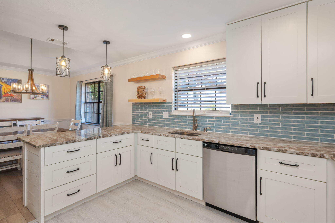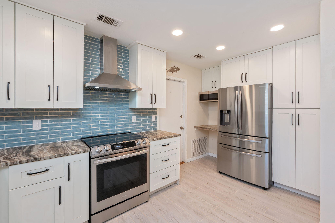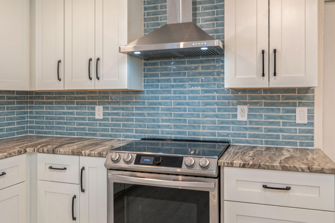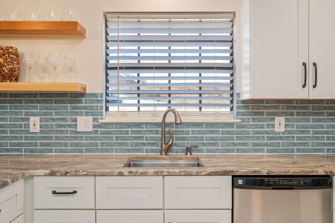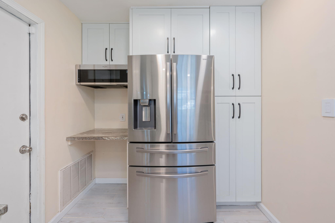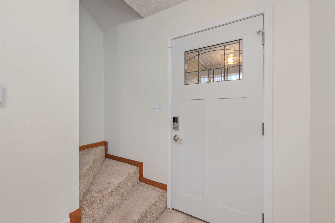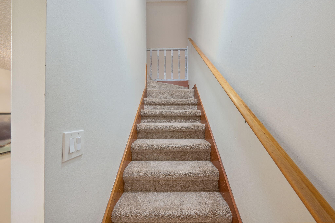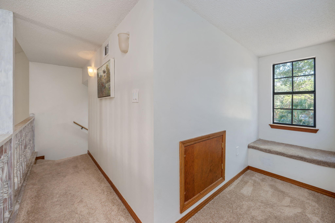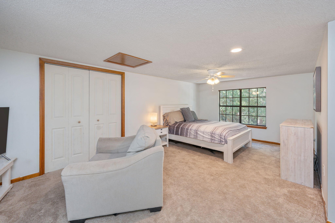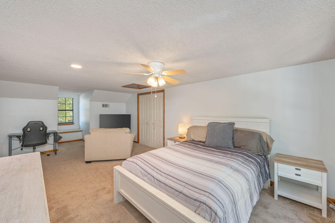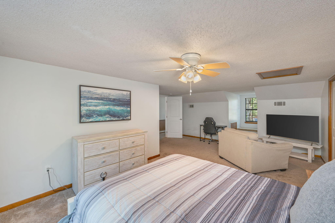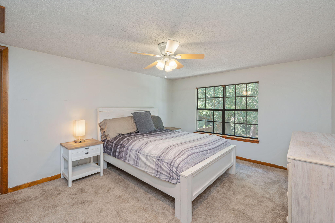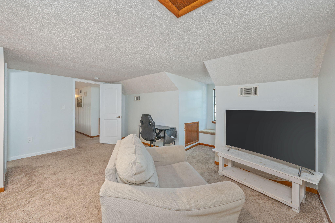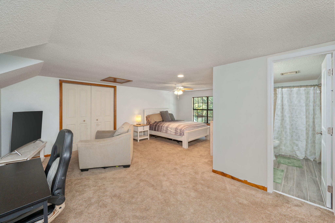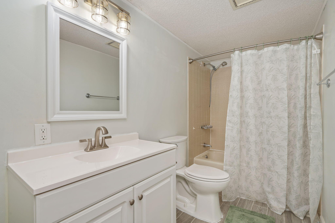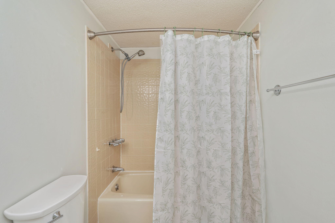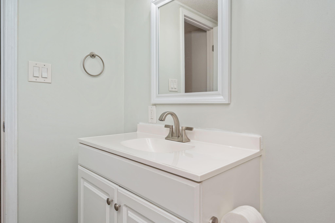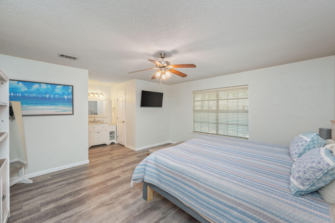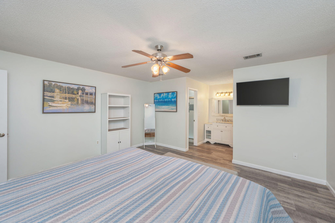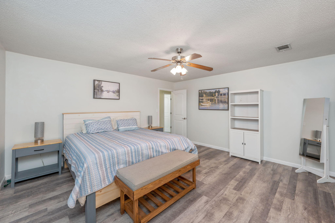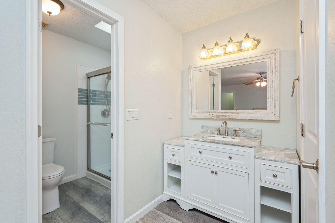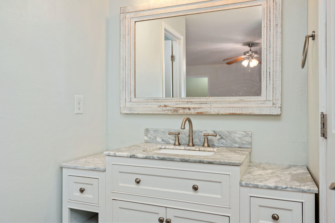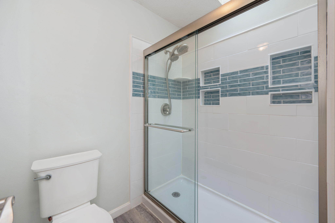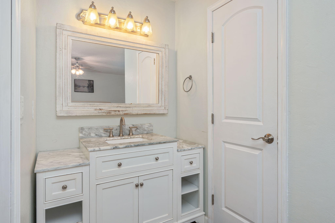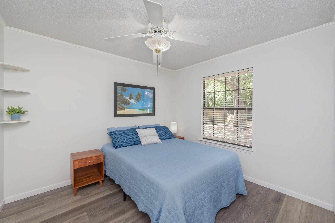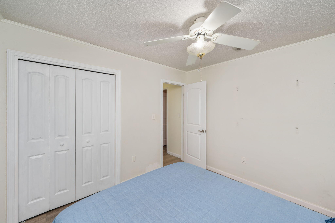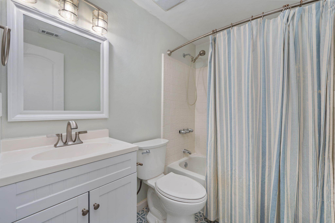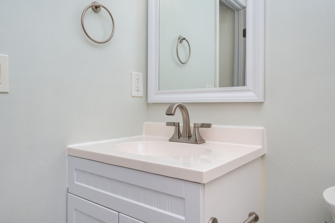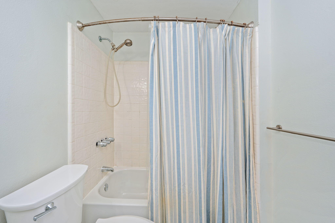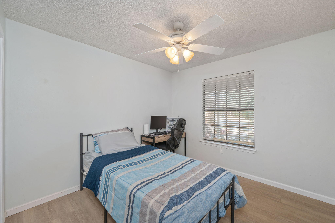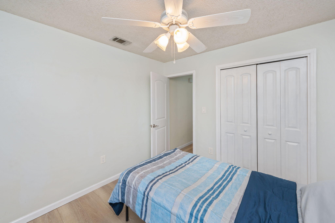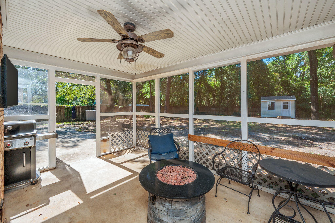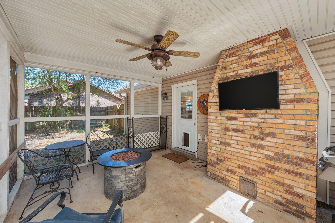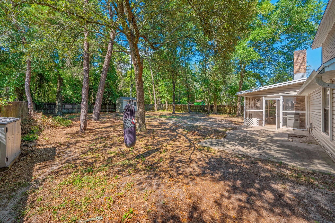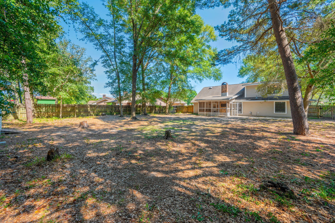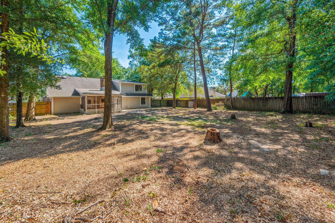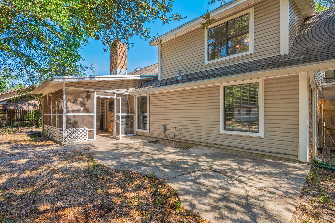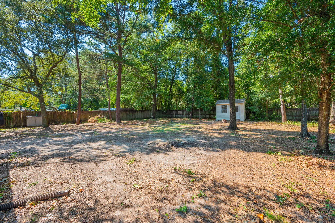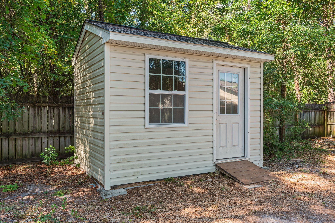Niceville, FL 32578
Property Inquiry
Contact David Bryan McAliley about this property!
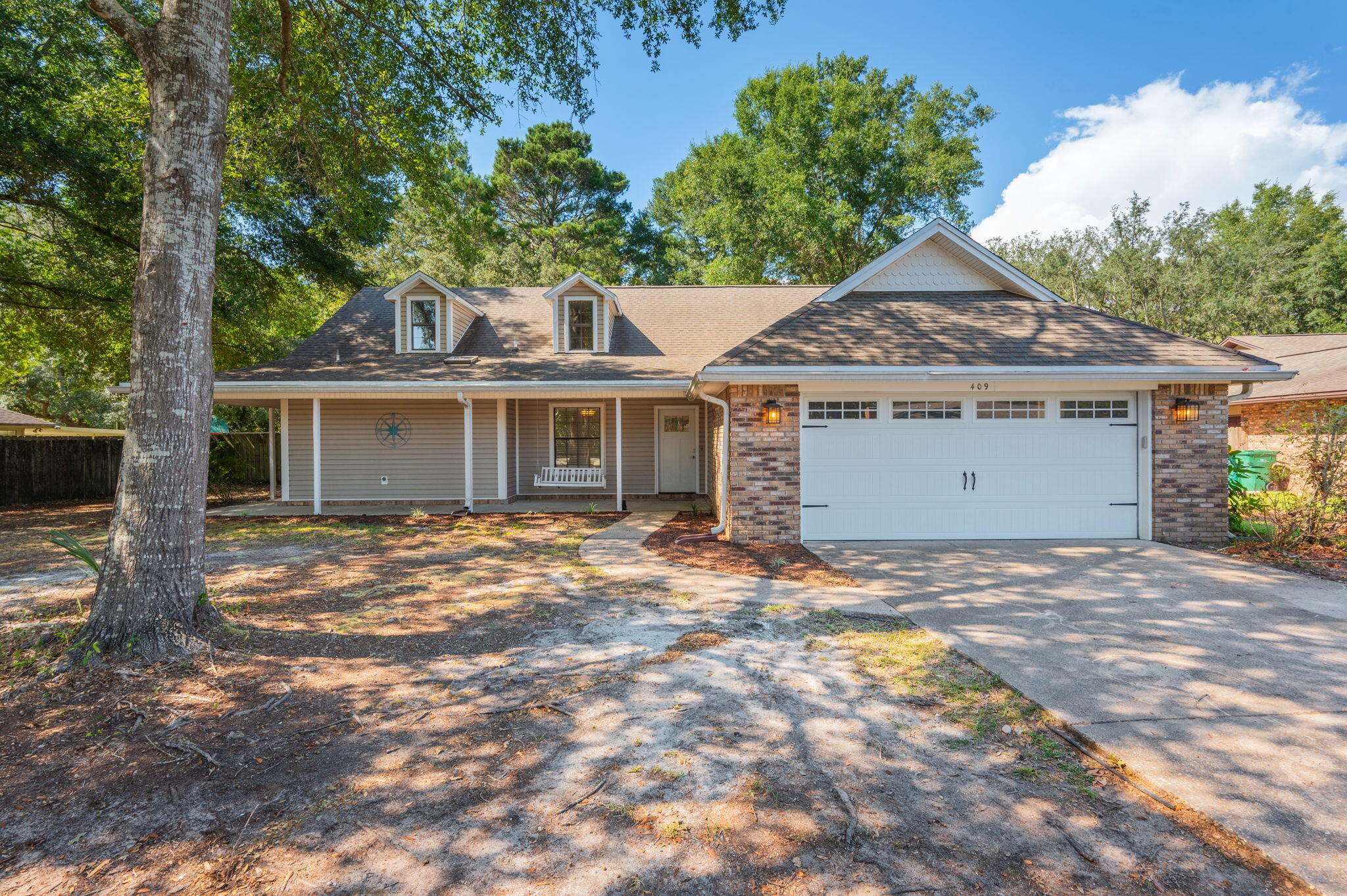
Property Details
Welcome home to 409 Bimini Way, situated on a generously-sized 0.39 acre lot in the heart of Bluewater Bay. A traditional wrap around front porch begs time to slow down enough to enjoy life along the quiet residential street. Inside, discover a thoughtfully laid out floor plan that maximizes just under 1900 square feet of living space including 4 bedrooms and 3 full baths as well as an open concept kitchen, dining, and living space. Enjoy recent updates to the kitchen, all three bathrooms, and main level flooring, doors, and trim. A screened porch leads to the spacious backyard featuring abundant open space ripe with possibilities for recreation and relaxation. Newer HVAC (2019) and water heater (2020) add peace of mind, and roof will be replaced prior to closing with an acceptable offer. Act now to secure this gem! Conveniently located less than half a mile from shopping and dining at Merchant's Walk as well as all of Bluewater Bay's recreational options (marina complex, miles of walking trails, plus available memberships for golf, pickleball, tennis, and pools). Jump on the Mid Bay Bridge and take advantage of all that Destin and South Walton have to offer! Zoned for prized Bluewater Elementary School, a choice of desirable Middle Schools (Ruckel or Destin), and highly rated Niceville High School.
| COUNTY | Okaloosa |
| SUBDIVISION | CARIBBEAN VILLAGE EAST 3 |
| PARCEL ID | 23-1S-22-4763-000I-0030 |
| TYPE | Detached Single Family |
| STYLE | Traditional |
| ACREAGE | 0 |
| LOT ACCESS | County Road,Paved Road |
| LOT SIZE | 105.23'F x 199.52'LS x 80.17'R x 177.02'RS |
| HOA INCLUDE | N/A |
| HOA FEE | N/A |
| UTILITIES | Electric,Phone,Public Sewer,Public Water,TV Cable,Underground |
| PROJECT FACILITIES | N/A |
| ZONING | County,Resid Single Family |
| PARKING FEATURES | Garage,Garage Attached |
| APPLIANCES | Auto Garage Door Opn,Dishwasher,Disposal,Microwave,Refrigerator W/IceMk,Smoke Detector,Smooth Stovetop Rnge,Stove/Oven Electric |
| ENERGY | AC - Central Elect,Ceiling Fans,Double Pane Windows,Heat Cntrl Electric,Heat Pump Air To Air,Insulated Doors,Water Heater - Elect |
| INTERIOR | Fireplace,Floor Laminate,Floor Tile,Floor WW Carpet,Lighting Recessed,Shelving,Washer/Dryer Hookup,Window Treatmnt Some,Woodwork Painted,Woodwork Stained |
| EXTERIOR | Columns,Fenced Back Yard,Fenced Lot-Part,Fenced Privacy,Patio Open,Porch Screened,Rain Gutter,Yard Building |
| ROOM DIMENSIONS | Living Room : 20 x 16 Dining Area : 10 x 10 Kitchen : 15 x 14 Bedroom : 10 x 10 Bedroom : 10.5 x 10 Master Bedroom : 15 x 14 Other : 6.5 x 5 Bedroom : 20.5 x 17 |
Schools
Location & Map
From Highway 20 turn South onto Bluewater Blvd. Take the first left onto Caribbean Way and take an immediate left onto Bimini Way. 409 Bimini Way is the third house on the left.

