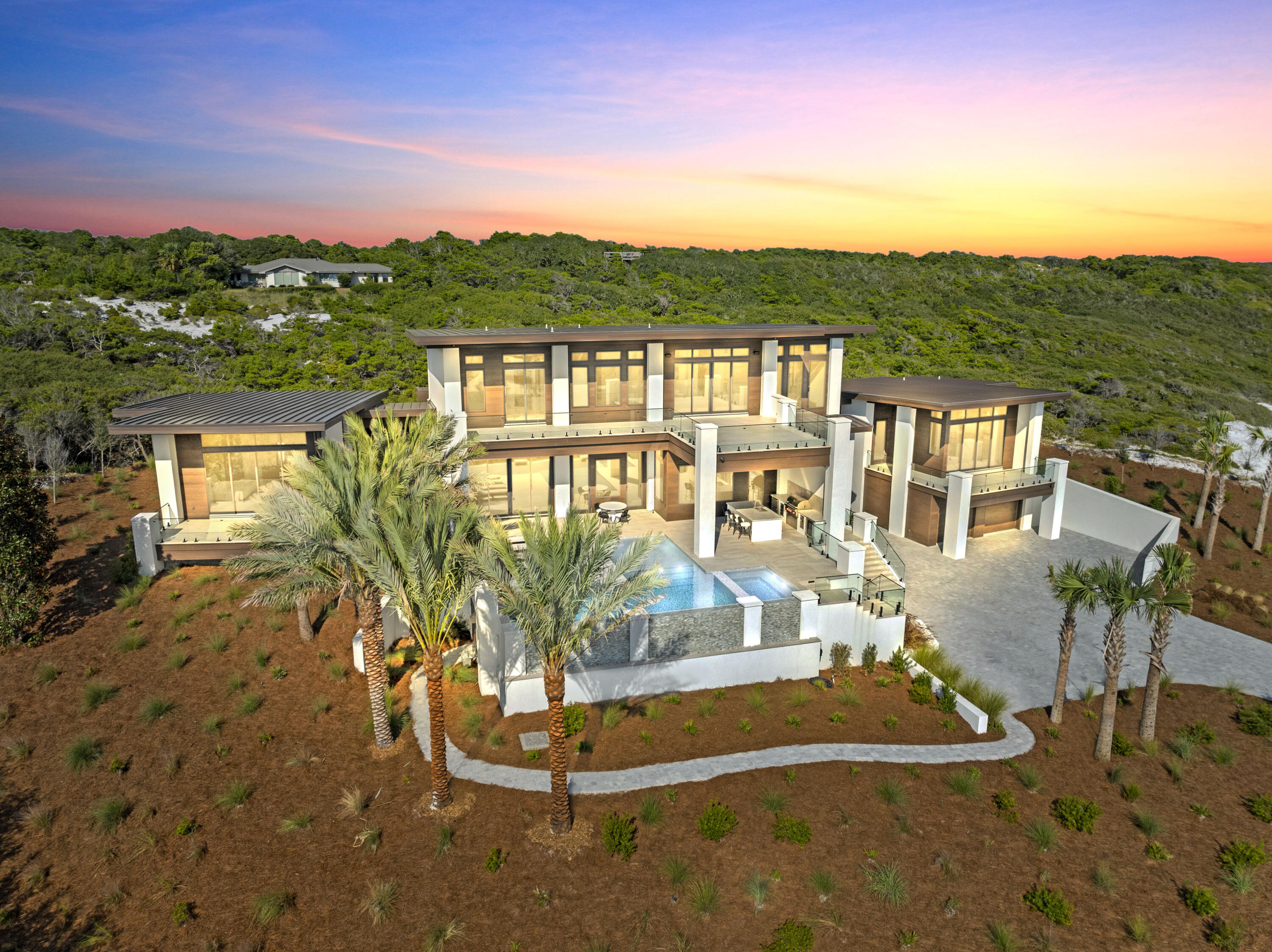Santa Rosa Beach, FL 32459
Property Inquiry
Contact Abbott Martin Group about this property!

Property Details
Experience the pinnacle of luxury coastal living in this stunning, contemporary home located within the private, gated community of Four Mile Village. The exclusiveness of this neighborhood's private beach is one of its most defining and valuable characteristics. It offers a serene, natural experience where you can walk for miles and often feel like you have the entire shoreline to yourself; a sense of peaceful seclusion that is increasingly rare. Tucked between the sugar white sands of the Gulf of Mexico and the protected natural beauty of Topsail Hill Preserve State Park, this property offers a rare blend of untouched beauty on the Emerald Coast. The sleek, modern design features clean lines and expansive windows that perfectly frame the mesmerizing Gulf views. The thoughtfully designed layout creates a seamless flow between indoor and outdoor living spaces, allowing you to fully embrace the Florida coastal lifestyle. This is more than a home; it's a private retreat in one of the most coveted and exclusive communities on the coast.
| COUNTY | Walton |
| SUBDIVISION | FOUR MILE VILLAGE |
| PARCEL ID | 35-2S-21-42000-034-0140 |
| TYPE | Detached Single Family |
| STYLE | Beach House |
| ACREAGE | 1 |
| LOT ACCESS | Paved Road,Private Road |
| LOT SIZE | 77 x 81 x 32 x 287 x 38 x 271 |
| HOA INCLUDE | Accounting,Management,Master Association,Recreational Faclty,Trash |
| HOA FEE | 2645.00 (Annually) |
| UTILITIES | Electric,Gas - Natural,Public Sewer,Public Water,TV Cable |
| PROJECT FACILITIES | Beach,Deed Access,Fishing,Gated Community,Pets Allowed,TV Cable,Waterfront |
| ZONING | Resid Single Family |
| PARKING FEATURES | Garage Attached,Oversized |
| APPLIANCES | Auto Garage Door Opn,Dishwasher,Disposal,Dryer,Ice Machine,Microwave,Oven Double,Range Hood,Refrigerator,Security System,Smoke Detector,Stove/Oven Dual Fuel,Stove/Oven Gas,Washer,Wine Refrigerator |
| ENERGY | AC - 2 or More,AC - Central Elect,Ceiling Fans,Heat Cntrl Electric,Storm Windows,Water Heater - Gas,Water Heater - Tnkls |
| INTERIOR | Breakfast Bar,Built-In Bookcases,Ceiling Beamed,Ceiling Crwn Molding,Ceiling Raised,Elevator,Fireplace,Fireplace Gas,Floor Tile,Kitchen Island,Lighting Recessed,Owner's Closet,Shelving,Washer/Dryer Hookup,Wet Bar,Window Treatmnt Some |
| EXTERIOR | Balcony,BBQ Pit/Grill,Deck Covered,Deck Open,Hot Tub,Lawn Pump,Patio Covered,Patio Open,Pool - Gunite Concrt,Pool - Heated,Pool - In-Ground,Porch,Sprinkler System,Summer Kitchen |
| ROOM DIMENSIONS | Living Room : 13 x 24 Dining Area : 15 x 14 Kitchen : 15 x 24 Half Bathroom : 5 x 5 Breakfast Room : 7 x 8 Laundry : 15 x 8 Master Bedroom : 19 x 17 Master Bathroom : 20 x 8 Master Bedroom : 15 x 17 Master Bathroom : 19 x 8 Terrace : 17 x 10 Bedroom : 14 x 14 Full Bathroom : 12 x 7 Bedroom : 15 x 14 Full Bathroom : 12 x 7 Full Bathroom : 10 x 6 Family Room : 14 x 16 Half Bathroom : 9 x 5 |
Schools
Location & Map
From US-98/Emerald Coast Pkwy turn south onto Village Rd., turn right onto Village Beach Rd. W then property will be on the right.



























































