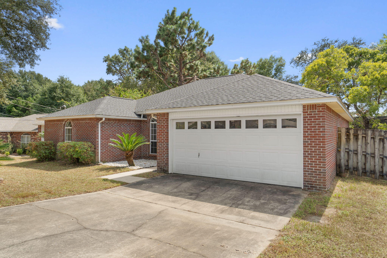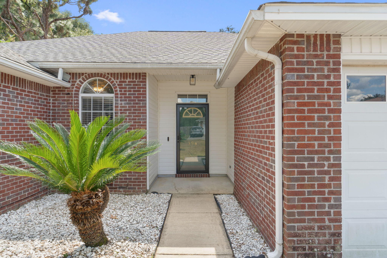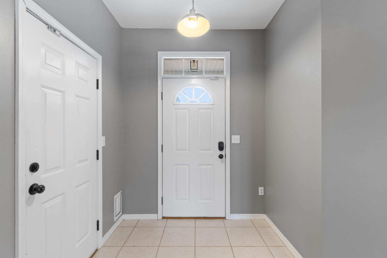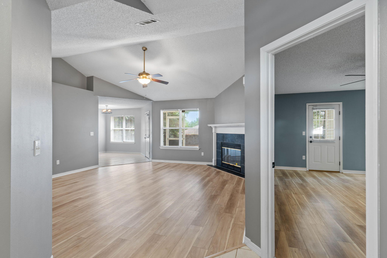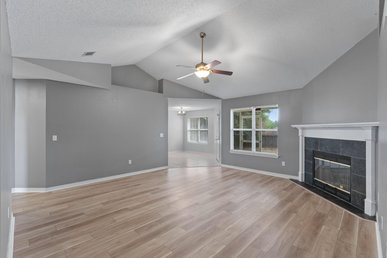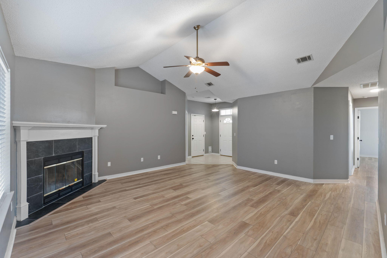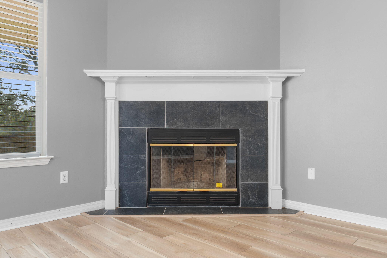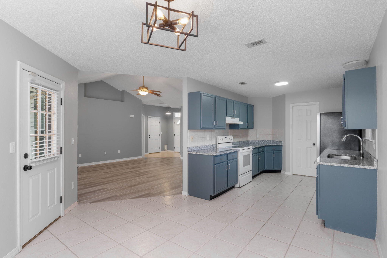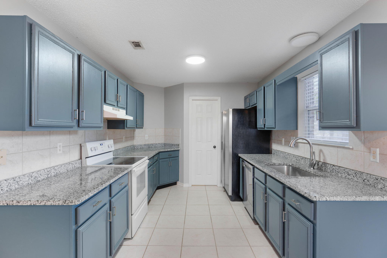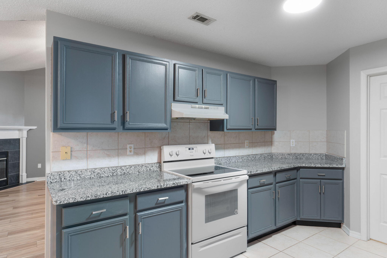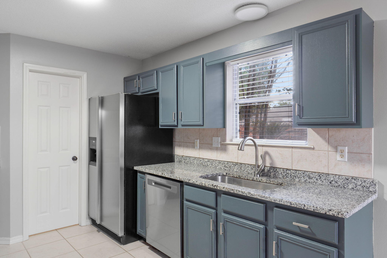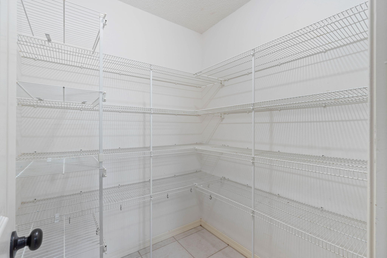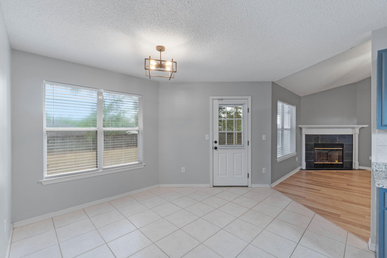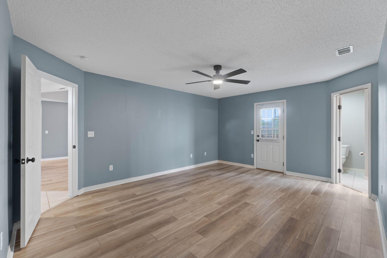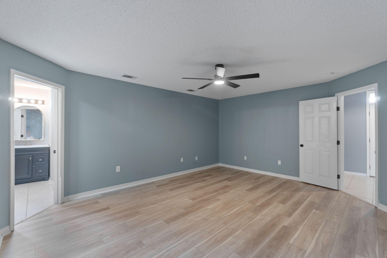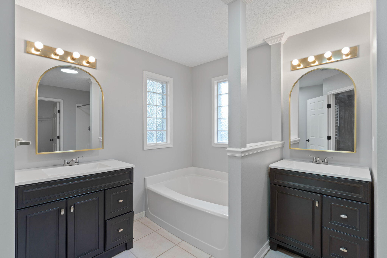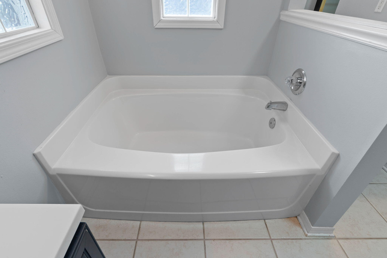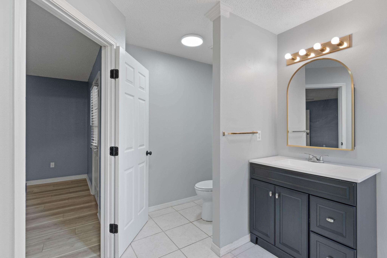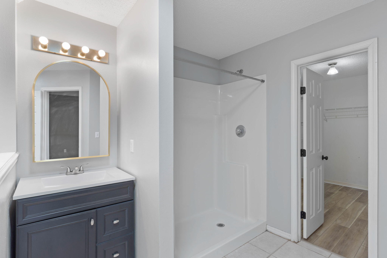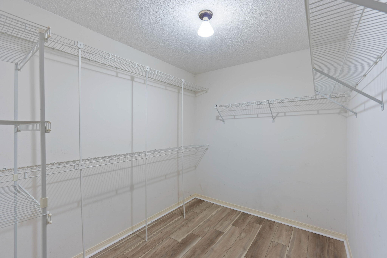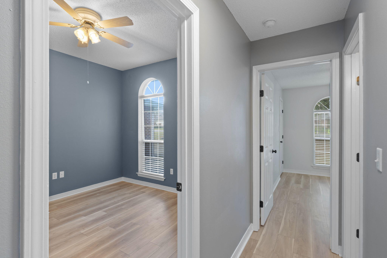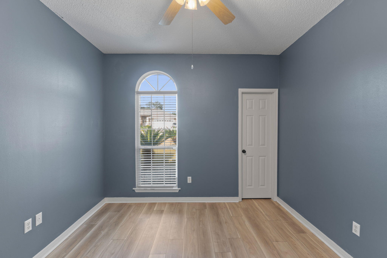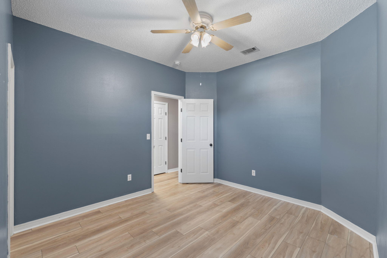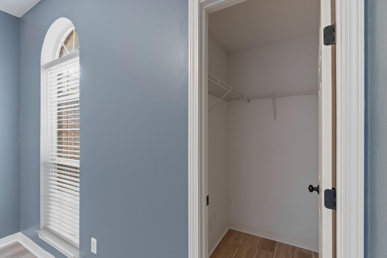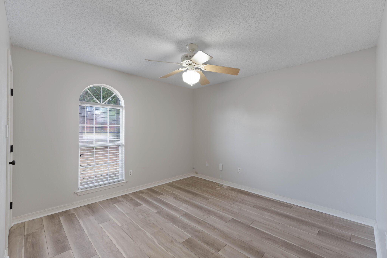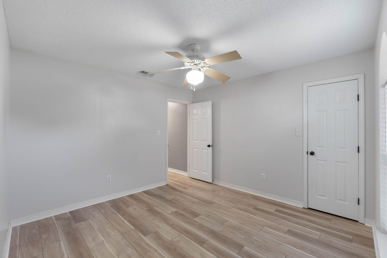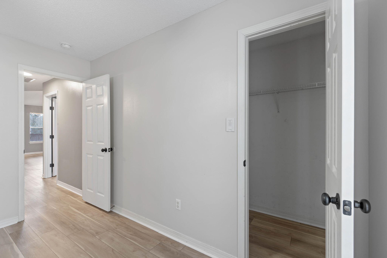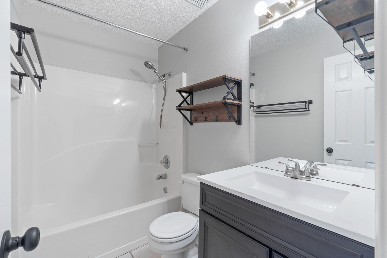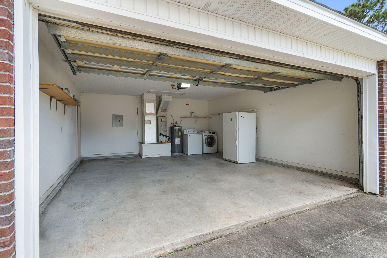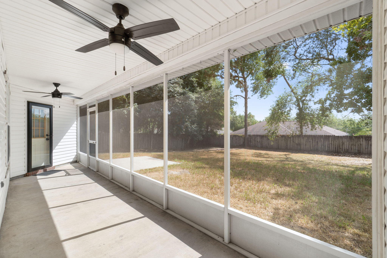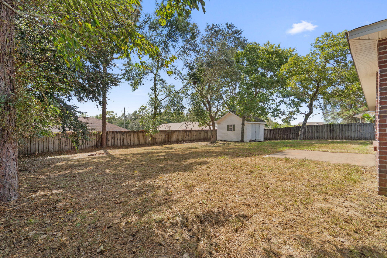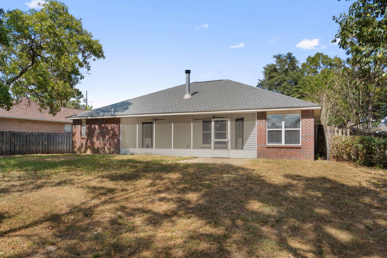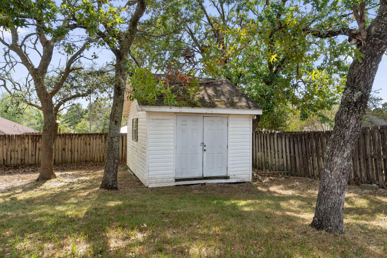Crestview, FL 32536
Property Inquiry
Contact Victoria Aaron about this property!
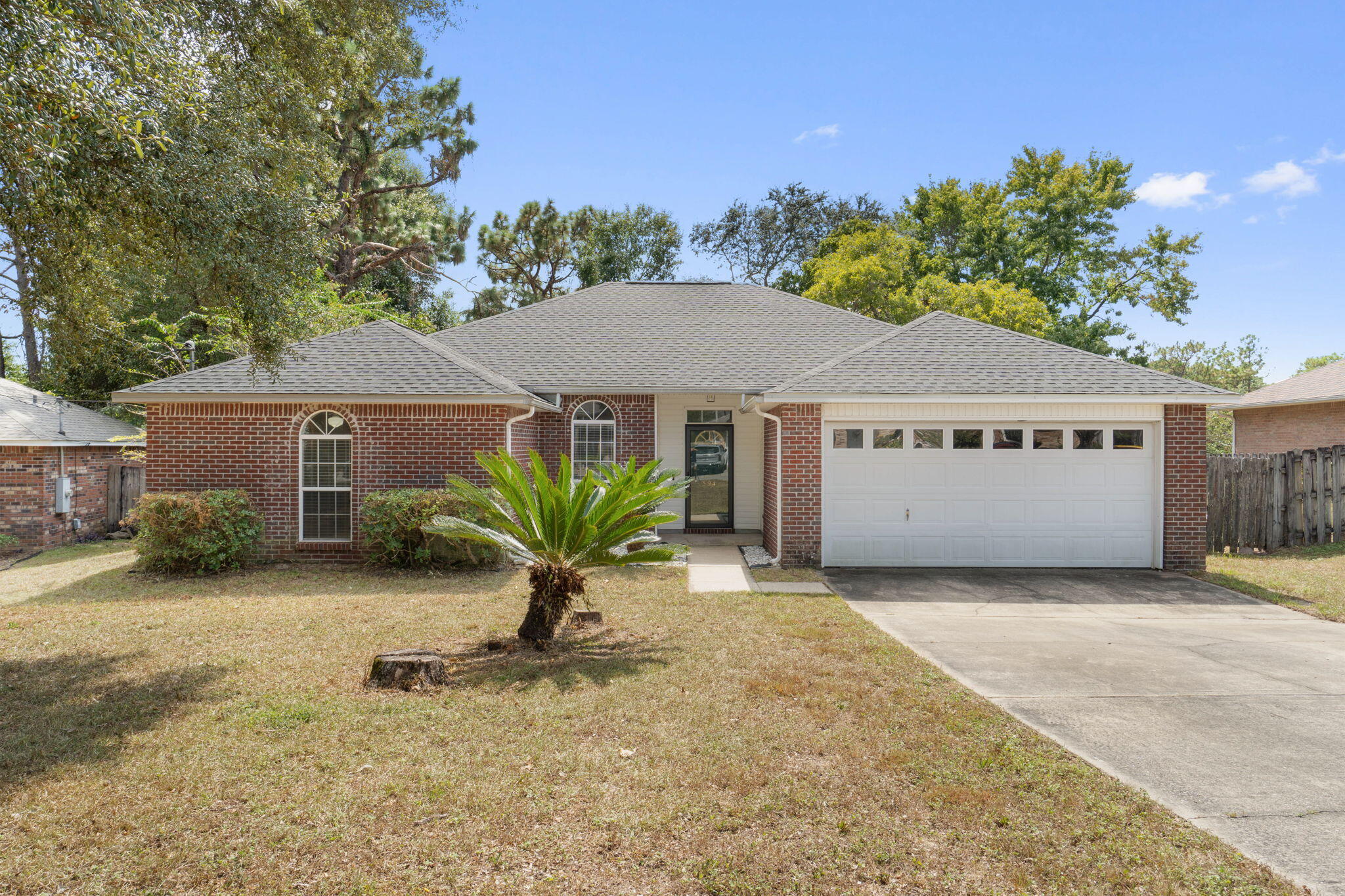
Property Details
Welcome to 394 Riverchase Blvd!This 3-bedroom, 2-bath home offers a 2022 roof and a layout designed for easy everyday living. The split-bedroom floor plan features a vaulted ceiling in the living room and a fireplace for added charm.In the kitchen, you'll find granite countertops, freshly painted cabinetry, and a full set of appliances. The home also has fresh paint throughout, updated bathroom vanities and mirrors, and durable LVP and tile flooring. The primary suite stands out with a large walk-in closet and a spacious bath featuring dual vanities.Step outside to enjoy the screened-in back porch, fenced backyard, and storage shed. Blinds are already installed, and the washer, dryer, and an additional refrigerator in the garage are included for extra convenience.Move-in ready and well cared for, this home is ready for its next chapter.
| COUNTY | Okaloosa |
| SUBDIVISION | RIVERCHASE PH II |
| PARCEL ID | 06-2N-23-5001-000C-0140 |
| TYPE | Detached Single Family |
| STYLE | Traditional |
| ACREAGE | 0 |
| LOT ACCESS | City Road,Paved Road |
| LOT SIZE | 64x139x90x148 |
| HOA INCLUDE | N/A |
| HOA FEE | N/A |
| UTILITIES | Gas - Natural,Public Sewer |
| PROJECT FACILITIES | N/A |
| ZONING | Resid Single Family |
| PARKING FEATURES | Garage Attached |
| APPLIANCES | Dishwasher,Refrigerator,Stove/Oven Electric |
| ENERGY | AC - Central Elect,Ceiling Fans,Heat Cntrl Electric |
| INTERIOR | Ceiling Vaulted,Fireplace,Floor Tile,Floor Vinyl,Split Bedroom,Washer/Dryer Hookup |
| EXTERIOR | Fenced Back Yard,Fenced Privacy,Porch,Porch Screened |
| ROOM DIMENSIONS | Master Bathroom : 18 x 14 Bedroom : 12 x 12 Bedroom : 12 x 11 Dining Room : 12 x 10 Kitchen : 11 x 10 Living Room : 17 x 17 Garage : 22 x 18 |
Schools
Location & Map
85 South, left on PJ Adams, left on Wild Horse, and right on to Riverchase Blvd, ,house will be on the right.

