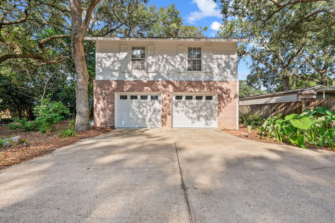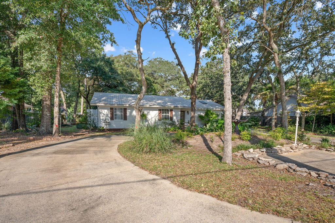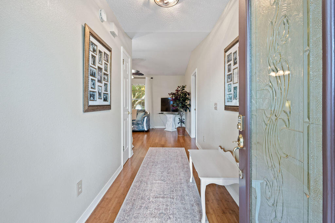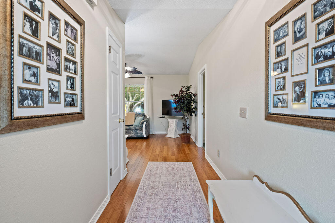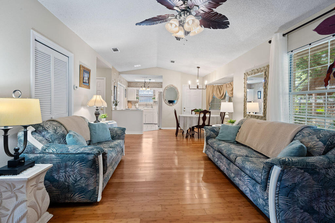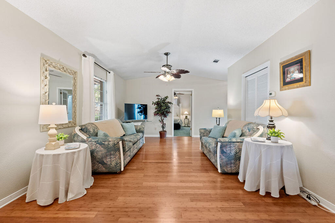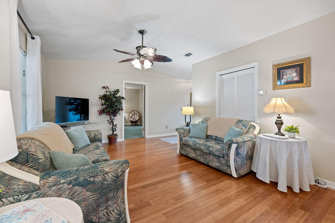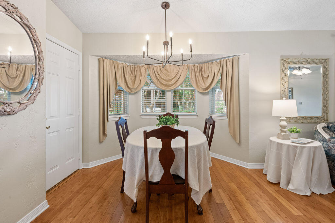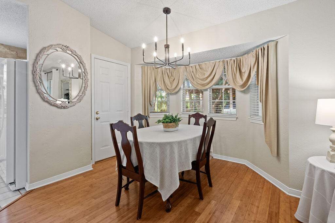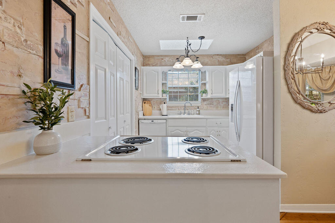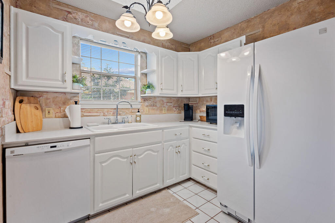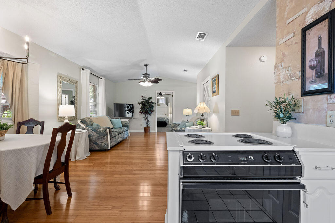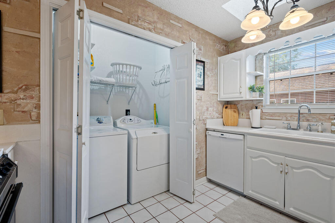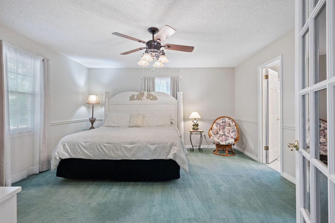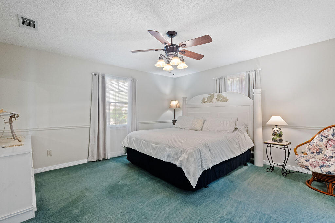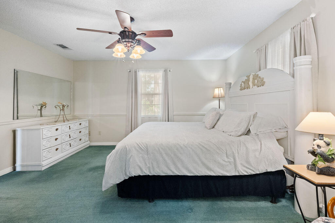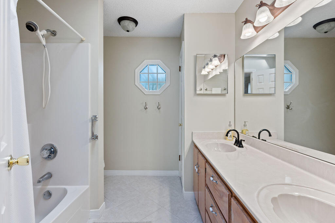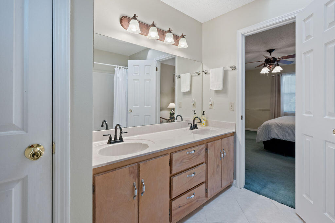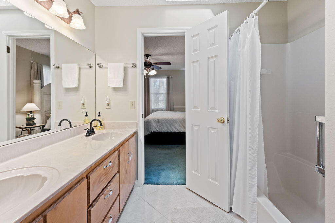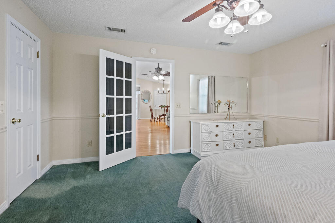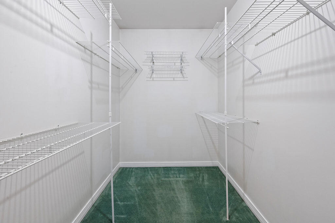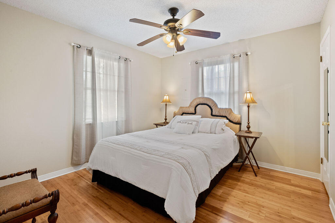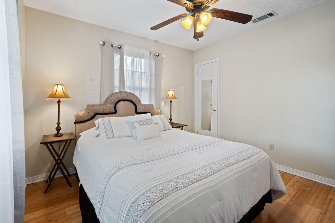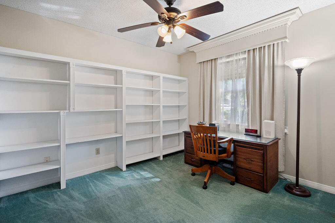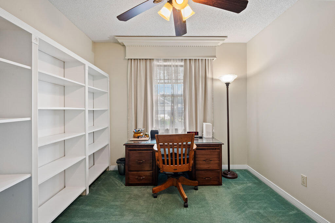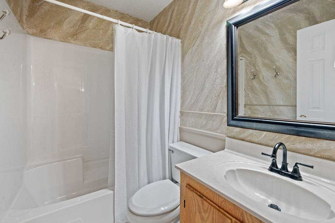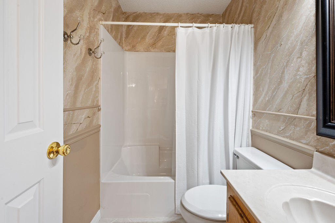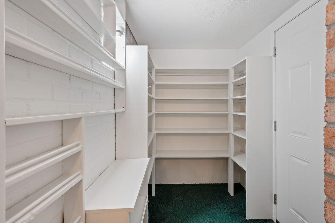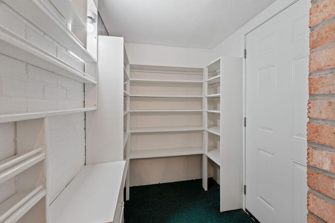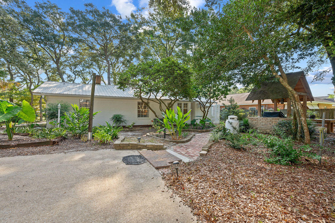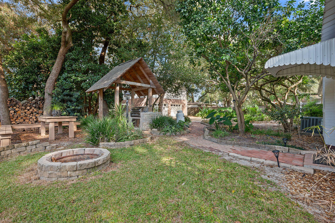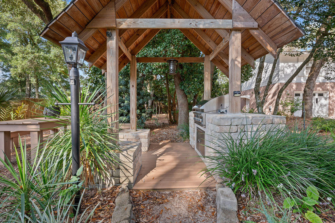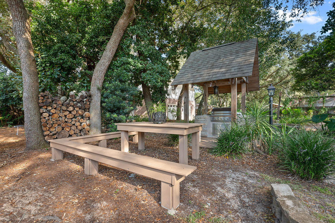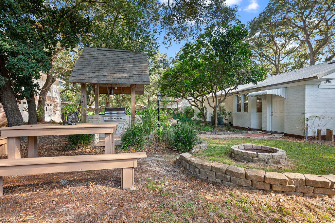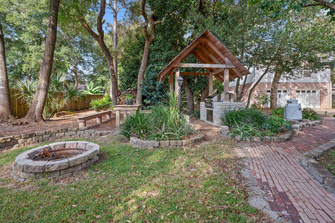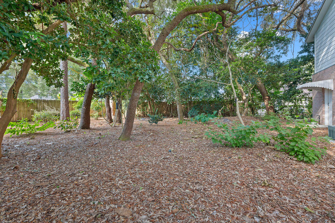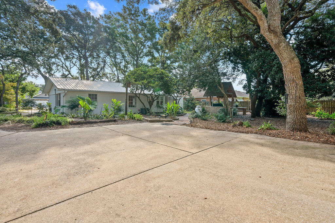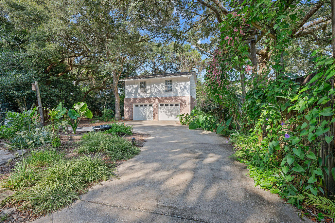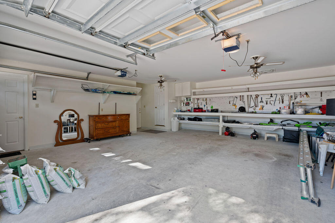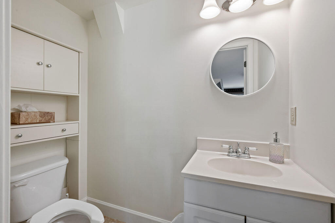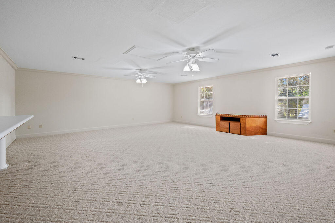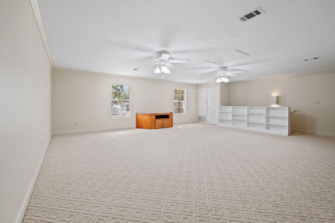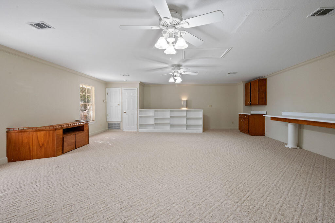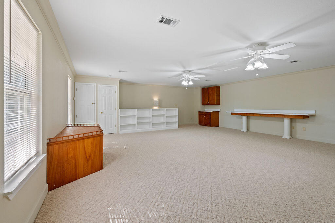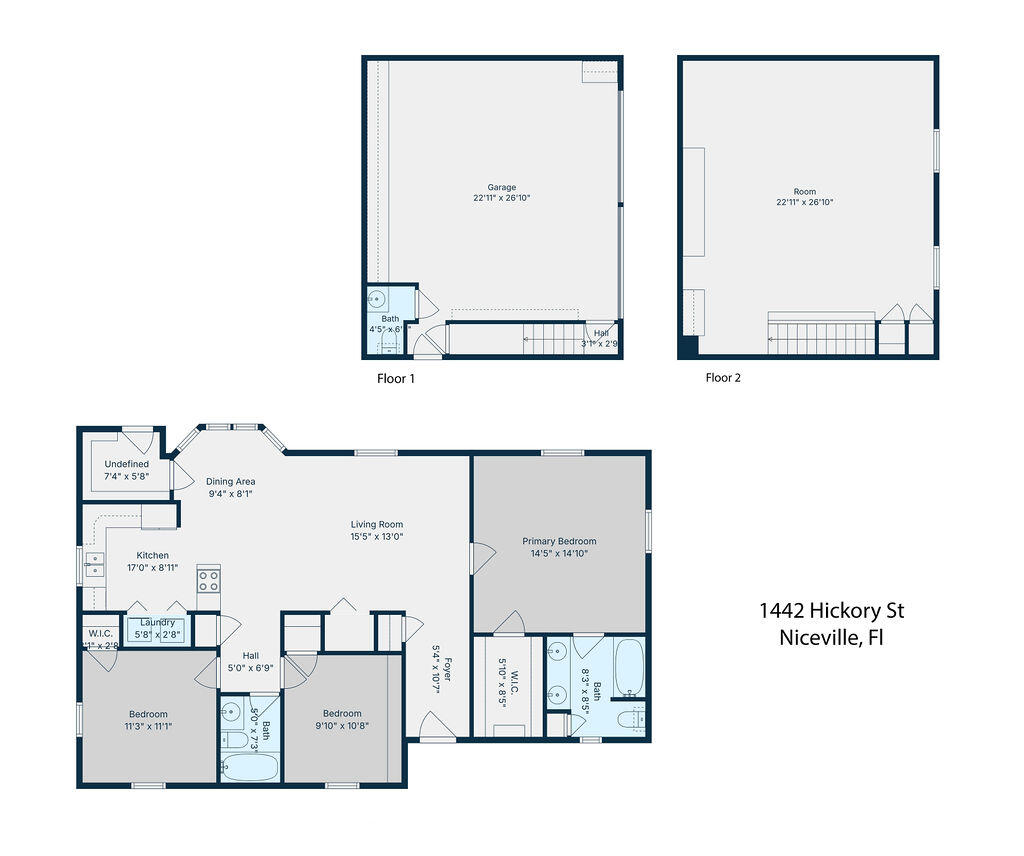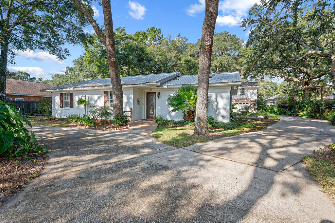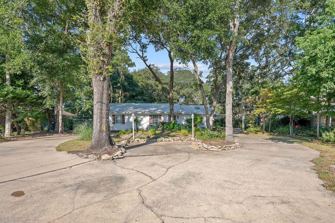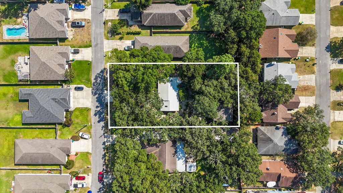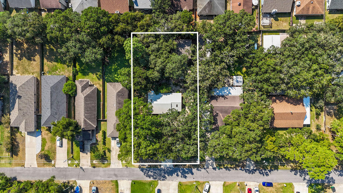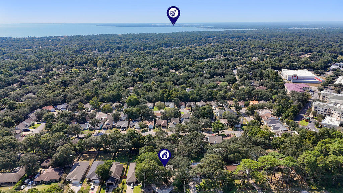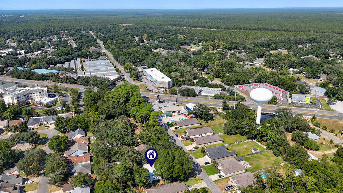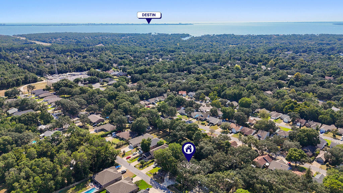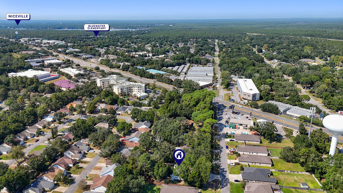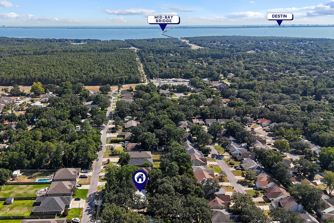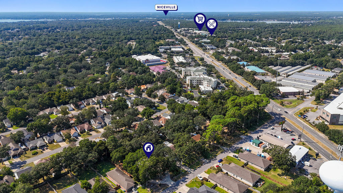Niceville, FL 32578
Property Inquiry
Contact Lisa Deering about this property!
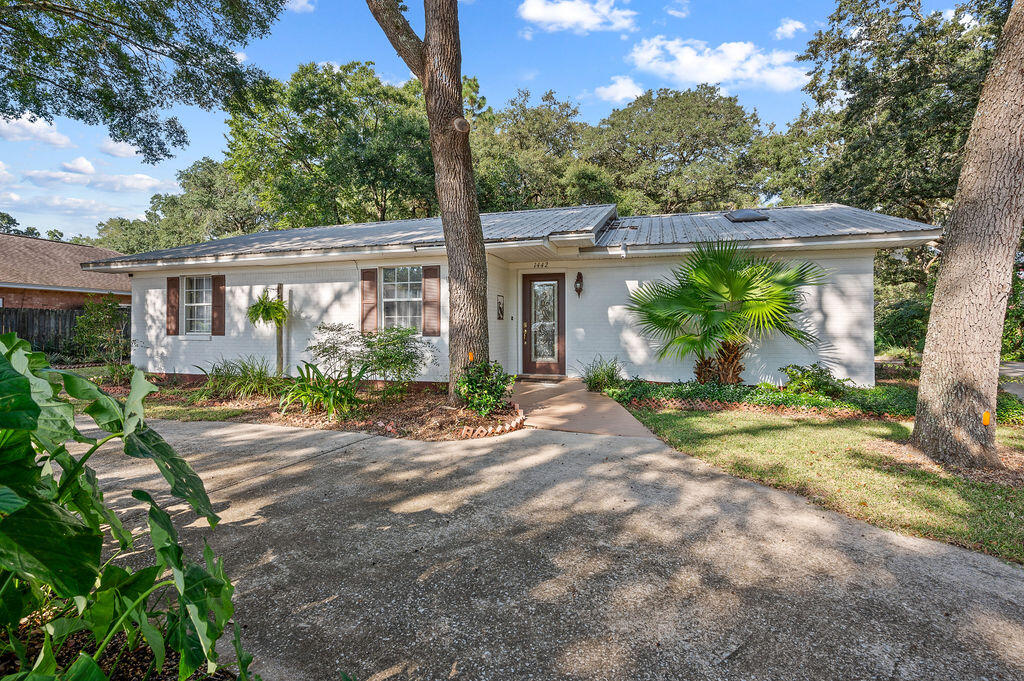
Property Details
Charming 3-Bedroom Home with Bonus Living Area and Outdoor Retreat This well-maintained one-owner home offers three bedrooms, two full baths, and 1,350 square feet of living space. In addition, there is a heated and cooled 672-square-foot bedroom/flex area and a half bath located in/above the garage, providing excellent flexibility for a home office, guest suite, potential rental opportunity, or recreation area.The home is cozy and the living area features vaulted ceilings and wood flooring, and the interior has been freshly painted. The property is nearly half an acre and includes a treed backyard designed for both relaxation and entertaining. There is plenty of shade and an outdoor cooking pavilion with a built-in gas grill, a firepit, table/eating area, garden boxes, irrigation with a well pump, and a mostly privacy-fenced yard.
Practical features include RV parking with electric and sewer connections, a circle driveway, and a durable metal roof, and a brand new water heater. The property also comes with an active, transferrable treat-and-repair termite bond and one-year Home Warranty for peace of mind.
Conveniently located near beaches, shopping, and military bases, this home combines comfort, functionality, and outdoor living in the heart of Niceville.
Schedule your tour today.
| COUNTY | Okaloosa |
| SUBDIVISION | DIXON S/D N1/2 LOT 5 BLK F |
| PARCEL ID | 24-1S-22-0640-000F-004C |
| TYPE | Detached Single Family |
| STYLE | Traditional |
| ACREAGE | 0 |
| LOT ACCESS | County Road |
| LOT SIZE | 195x100 |
| HOA INCLUDE | N/A |
| HOA FEE | N/A |
| UTILITIES | Electric,Gas - Propane,Septic Tank |
| PROJECT FACILITIES | N/A |
| ZONING | Resid Single Family |
| PARKING FEATURES | Garage Detached,RV |
| APPLIANCES | Dishwasher,Refrigerator,Refrigerator W/IceMk,Stove/Oven Electric |
| ENERGY | AC - Central Elect,Double Pane Windows,Heat Cntrl Electric,Water Heater - Elect |
| INTERIOR | Ceiling Vaulted,Floor Hardwood,Newly Painted,Skylight(s) |
| EXTERIOR | Fenced Lot-Part,Fenced Privacy,Lawn Pump,Pavillion/Gazebo,Rain Gutter,Sprinkler System |
| ROOM DIMENSIONS | Living Room : 15 x 13 Kitchen : 17 x 9 Dining Area : 9 x 8 Master Bedroom : 14.5 x 14.1 Bedroom : 11 x 11 Bedroom : 9.1 x 10.8 Bonus Room : 22.11 x 26.1 |
Schools
Location & Map
HEADING EAST ON HWY 20 (FROM NICEVILLE/BWB) TURN RIGHT ONTO HICKORY STREET. THE HOME WILL BE LOCATED ON THE RIGHT.

