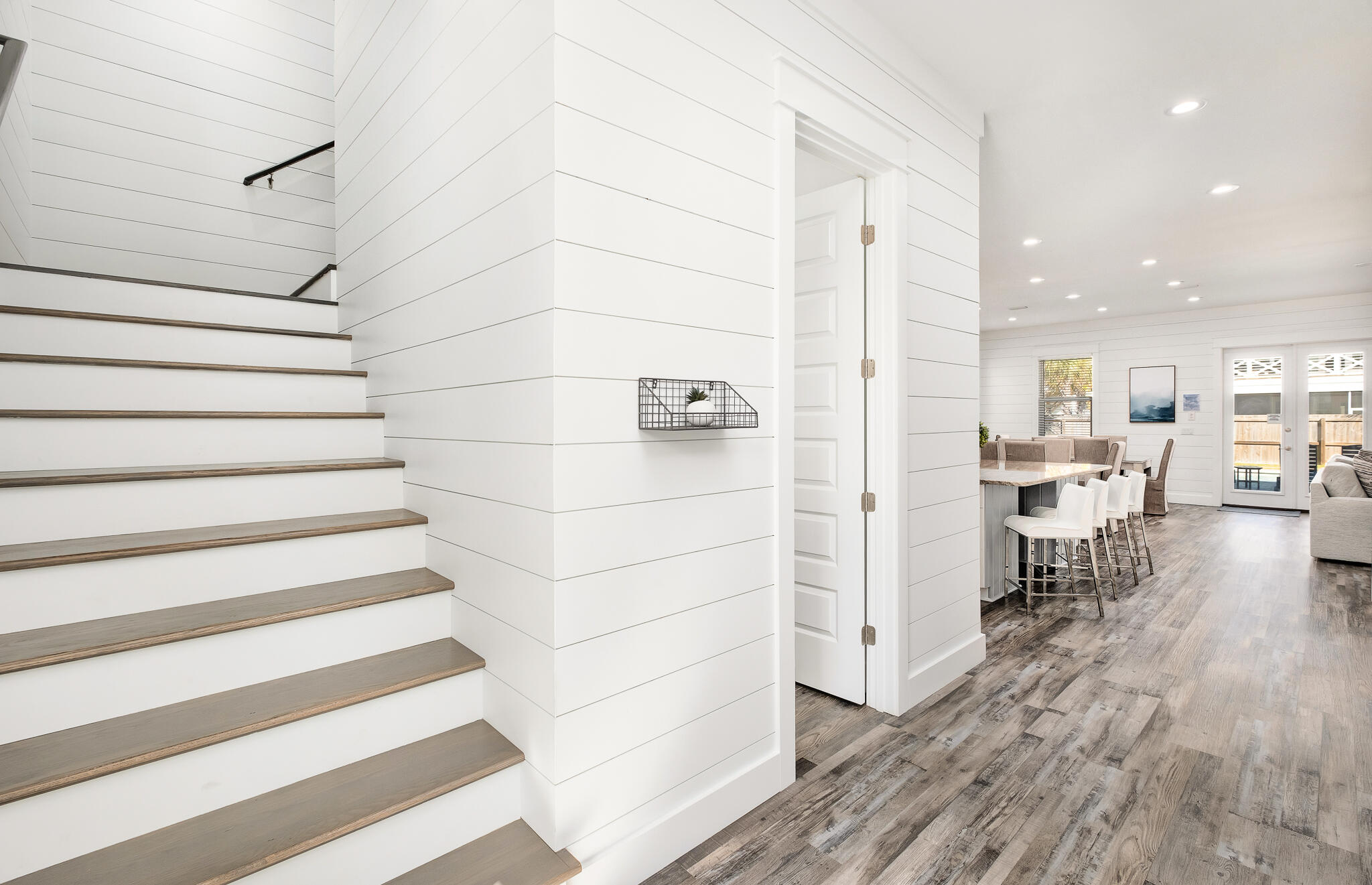Miramar Beach, FL 32550
Property Inquiry
Contact Elizabeth Boswell about this property!

Property Details
Step into refined coastal living with this 7-bedroom, 7.5-bathroom retreat located in the highly desirable Frangista Beach First Addition community. Built in 2020, this three-story beach house combines modern craftsmanship with timeless design, offering the perfect blend of luxury and comfort.
Inside, you'll find open living spaces accented with shiplap details, designer finishes, and a layout designed to accommodate gatherings of family and friends. The gourmet kitchen flows seamlessly into the dining and living areas, creating a welcoming hub for entertaining. Multiple bedrooms feature ensuite baths, ensuring privacy for guests, and thoughtfully designed bunk spaces provide additional accommodations.
Outdoors, a heated private pool with hot tub is framed by lush landscaping, creating a serene escape after days on the sugar-white sands of the Emerald Coast. Best of all, you'll enjoy private beach access, putting the Gulf just steps from your door!
Located just minutes from popular dining and entertainment like Whale's Tale and Pompano Joe's, this residence offers both convenience and charm.
| COUNTY | Walton |
| SUBDIVISION | FRANGISTA BEACH 1ST ADDN |
| PARCEL ID | 32-2S-21-42050-00G-0060 |
| TYPE | Detached Single Family |
| STYLE | Beach House |
| ACREAGE | 0 |
| LOT ACCESS | Paved Road |
| LOT SIZE | 50' x 115' |
| HOA INCLUDE | N/A |
| HOA FEE | N/A |
| UTILITIES | Electric,Phone,Public Sewer,Public Water,TV Cable |
| PROJECT FACILITIES | Beach,Deed Access |
| ZONING | Resid Single Family |
| PARKING FEATURES | N/A |
| APPLIANCES | Dishwasher,Disposal,Dryer,Ice Machine,Microwave,Refrigerator W/IceMk,Smoke Detector,Stove/Oven Electric,Warranty Provided,Washer,Wine Refrigerator |
| ENERGY | AC - 2 or More,AC - Central Elect,Double Pane Windows,Heat Cntrl Electric,Water Heater - Gas,Water Heater - Tnkls |
| INTERIOR | Breakfast Bar,Ceiling Raised,Floor Laminate,Floor Vinyl,Furnished - All,Kitchen Island,Lighting Recessed,Owner's Closet,Pantry,Split Bedroom,Washer/Dryer Hookup,Window Treatment All,Woodwork Painted |
| EXTERIOR | Balcony,Fenced Back Yard,Fenced Lot-Part,Fenced Privacy,Patio Covered,Pool - Heated,Pool - In-Ground,Summer Kitchen |
| ROOM DIMENSIONS | Living Room : 18.5 x 15 Dining Room : 18.5 x 15 Kitchen : 17 x 15 Master Bedroom : 14.3 x 13 Master Bathroom : 9.3 x 8 Half Bathroom : 6.5 x 6.5 Master Bedroom : 13 x 13 Master Bathroom : 13 x 8 Bedroom : 14.75 x 12.5 Full Bathroom : 8 x 7.5 Bedroom : 15 x 12.5 Full Bathroom : 10 x 6.2 Family Room : 15 x 12 Balcony : 30 x 6 Bedroom : 15 x 14 Full Bathroom : 12 x 6 Bedroom : 15 x 14 Full Bathroom : 12 x 6 Bunk Room : 30 x 15 Covered Porch : 30 x 6 |
Schools
Location & Map
From Highway 98 in Miramar Beach, turn south onto S. Holiday Road until it dead ends and turn left onto Scenic Gulf Drive. Take first left onto Hollywood Street. Turn right onto Daytona Street and take first left onto W. Palm Beach Court. Home is straight ahead on the left with Turquoise shutters.


















































































