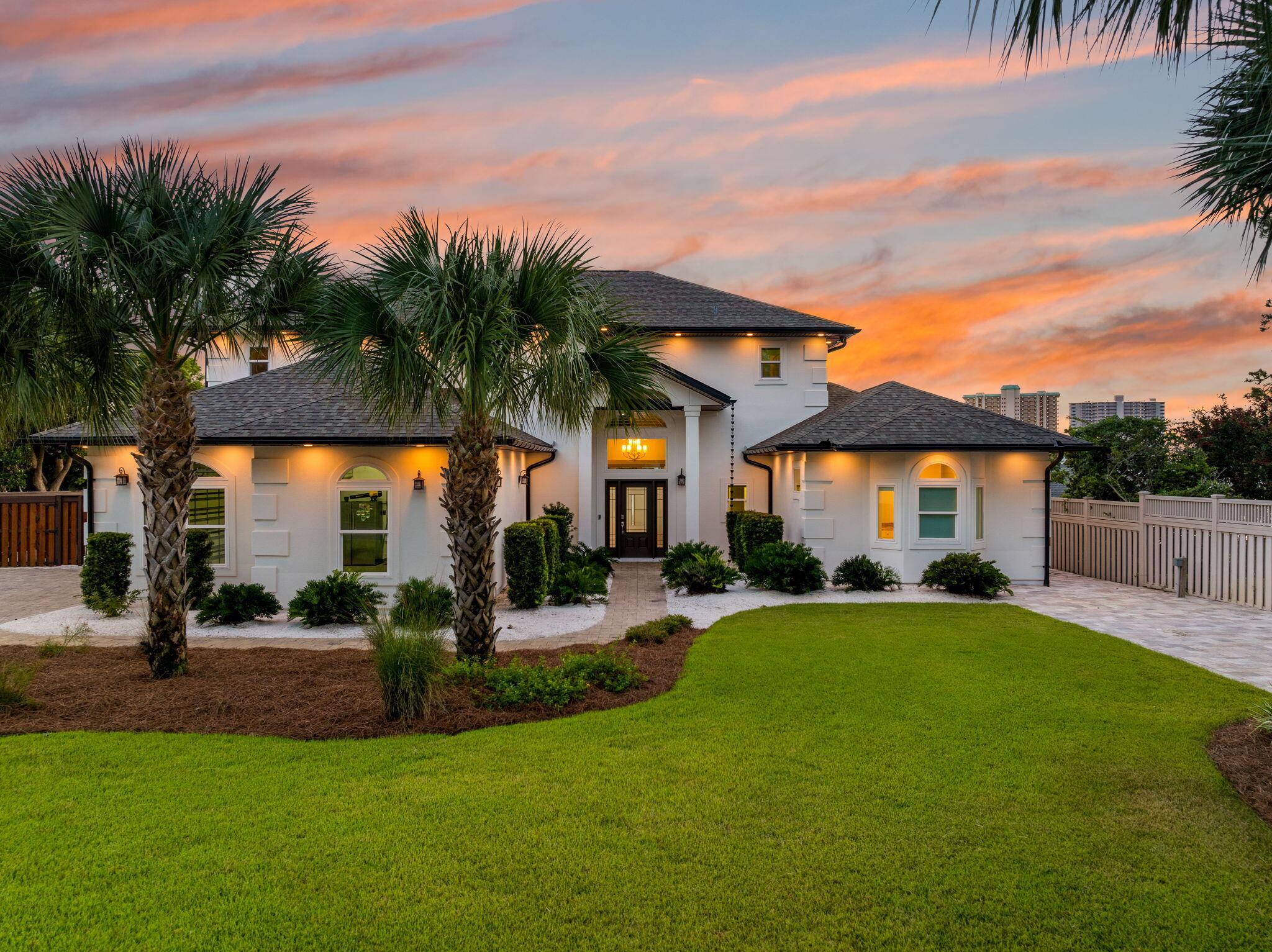Panama City Beach, FL 32408
Property Inquiry
Contact The Sanchez Group about this property!

Property Details
Experience the best of waterfront living in this stunning 4-bedroom, 4.5-bathroom ICF-constructed residence located off North Lagoon. Built with strength and efficiency in mind, the home features all impact-rated doors and windows for peace of mind. Resting on almost half an acre, this property offers rare space, privacy, and unmatched coastal charm. Inside, the open-concept layout flows seamlessly through the main living areas, highlighted by a first-floor master suite with a dedicated 2.5-ton HVAC system designed exclusively for the master. The home is also equipped with geothermal air conditioners, delivering year-round comfort and exceptional energy savings. Step outside to your private paradise a saltwater heated pool with all new equipment, paved backyard entertaining areas , a covered deck, and a rear balcony that captures sweeping water views. A private dock with boat slip and lift ensures effortless access to the water for boating and fishing. Practical upgrades meet luxury at every turn: epoxy-finished garage, solar panels for energy efficiency, and a paver driveway with full hookups dedicated to accommodating a 45-foot RV. This property is the perfect combination of quality, comfort, and coastal lifestyle offering resort-style amenities, top-of-the-line construction, and waterfront access in the heart of Panama City Beach.
| COUNTY | Bay |
| SUBDIVISION | NO RECORDED SUBDIVISION |
| PARCEL ID | 30181-000-000 |
| TYPE | Detached Single Family |
| STYLE | Beach House |
| ACREAGE | 0 |
| LOT ACCESS | N/A |
| LOT SIZE | 206x100 |
| HOA INCLUDE | N/A |
| HOA FEE | N/A |
| UTILITIES | Electric,Public Water,Septic Tank |
| PROJECT FACILITIES | N/A |
| ZONING | Resid Single Family |
| PARKING FEATURES | Boat,Garage Attached,Oversized,RV |
| APPLIANCES | Disposal,Microwave,Oven Double,Range Hood |
| ENERGY | AC - 2 or More,Geothermal |
| INTERIOR | Breakfast Bar,Ceiling Raised,Fireplace,Floor Vinyl,Kitchen Island,Lighting Recessed,Newly Painted |
| EXTERIOR | Balcony,BBQ Pit/Grill,Boat Slip,Boatlift,Deck Covered,Deck Open,Dock,Fenced Back Yard,Pool - Heated,Pool - In-Ground |
| ROOM DIMENSIONS | Master Bedroom : 17 x 18 Office : 8 x 6 Bedroom : 27 x 18 Bedroom : 12 x 22 Dining Area : 22 x 15 Kitchen : 22 x 17 Living Room : 19 x 18 |
Schools
Location & Map
Start on Thomas Drive Proceed south until you reach North Lagoon Drive. Turn west (right) onto North Lagoon Drive. Continue a short distance, then turn south (left) onto O'Henry Drive. Shortly after, turn onto Emerson Drive--the property will be located along this street











































































